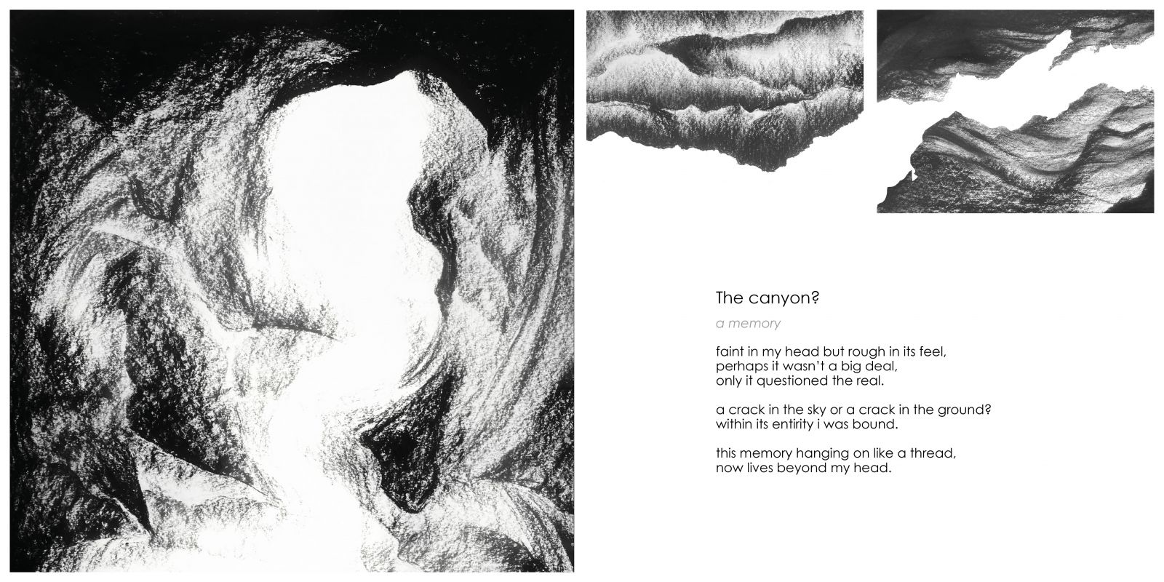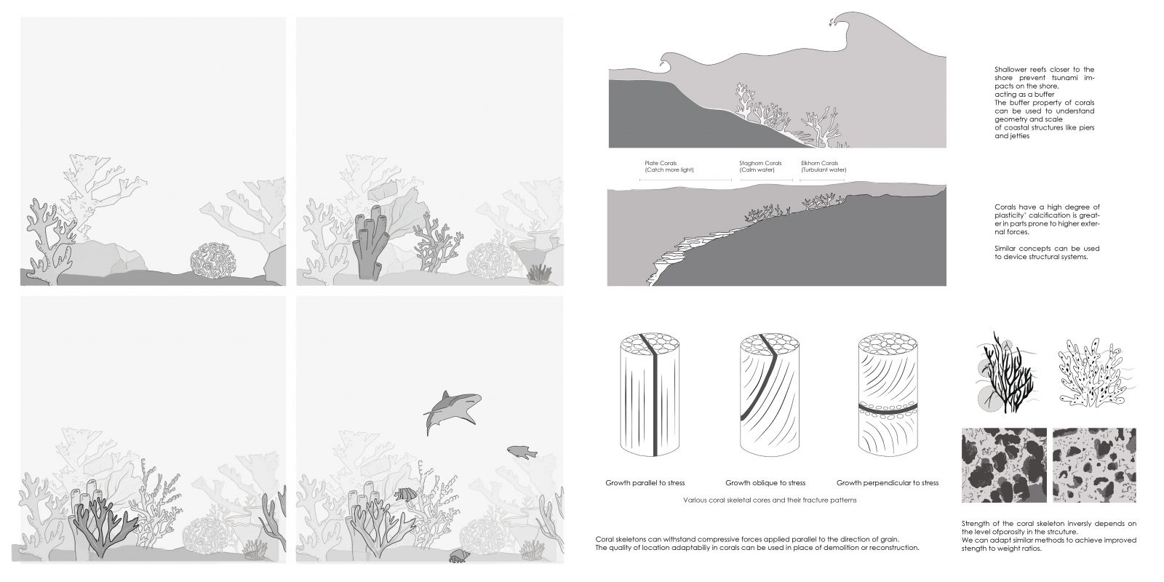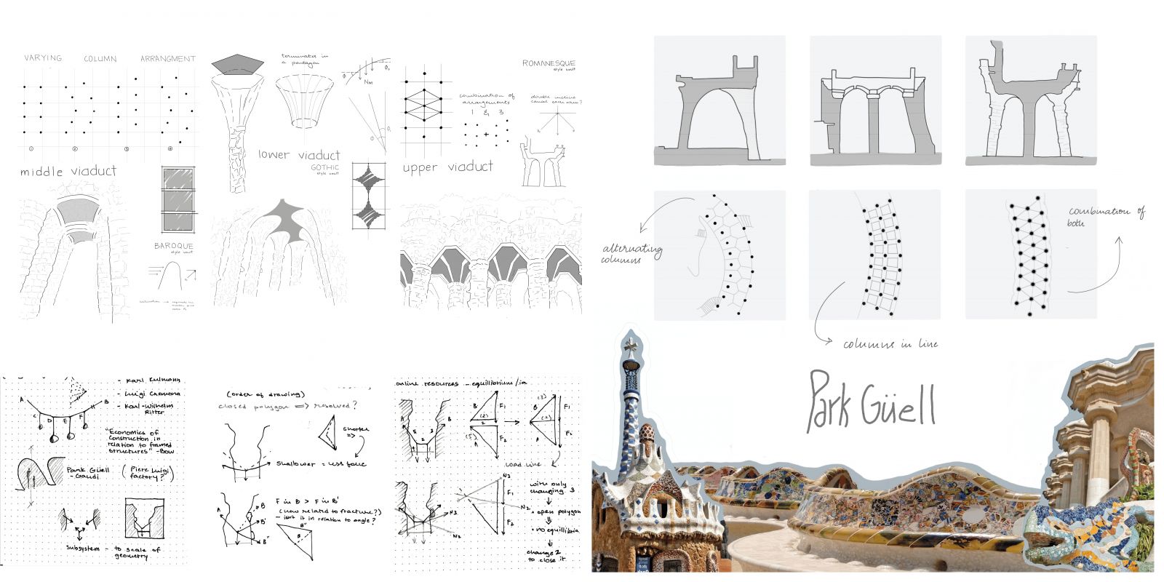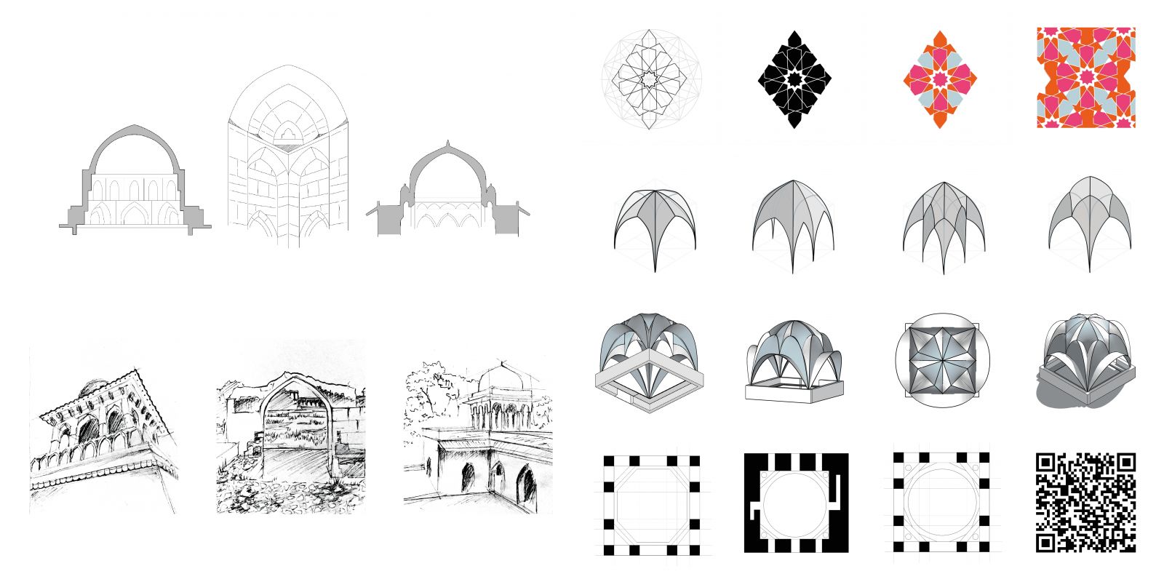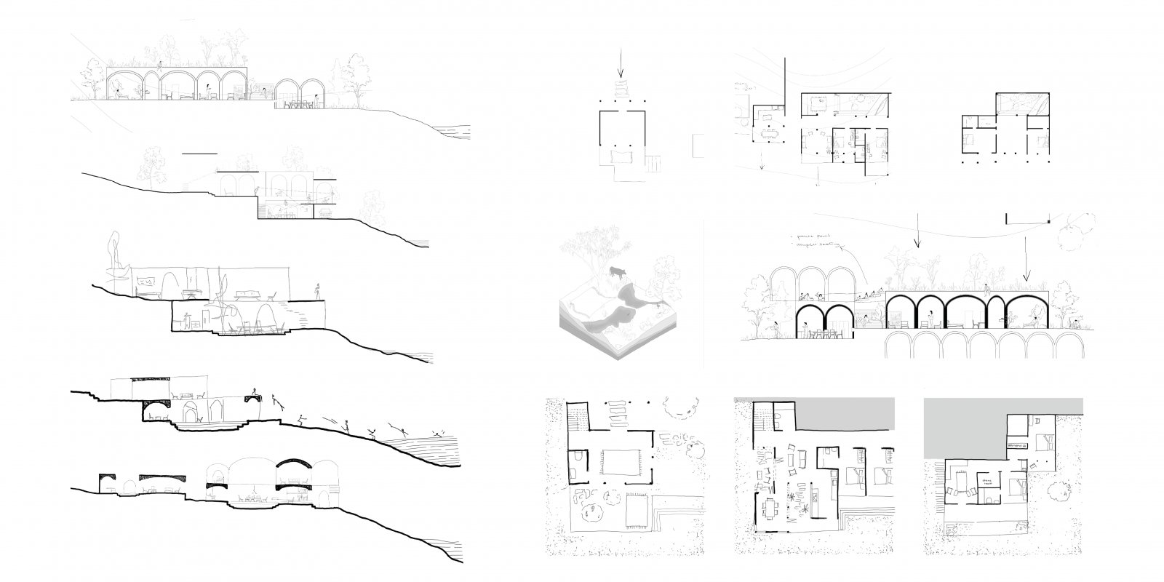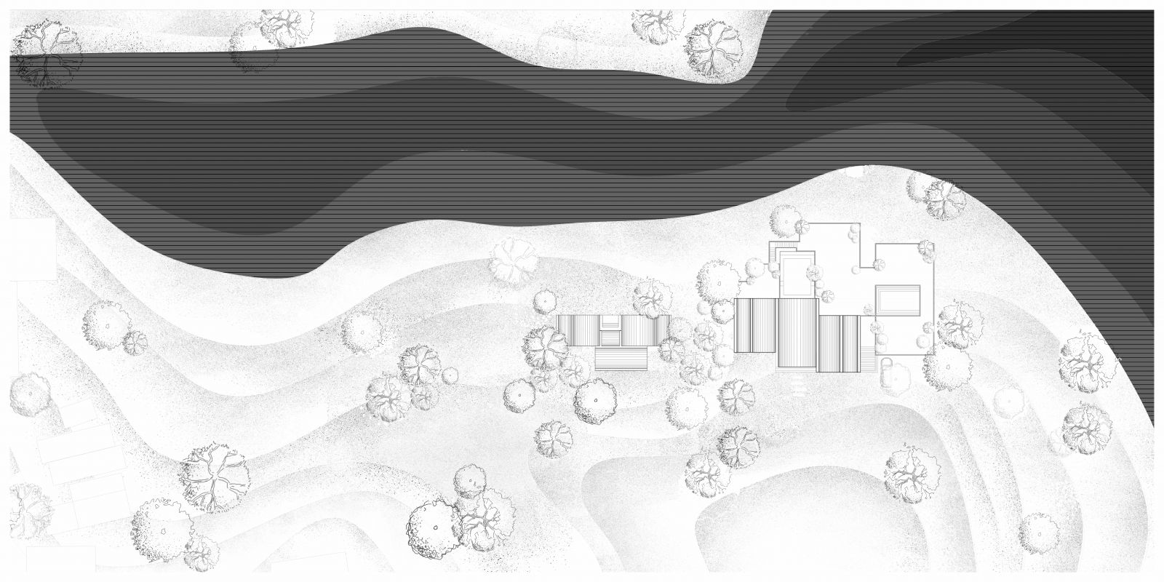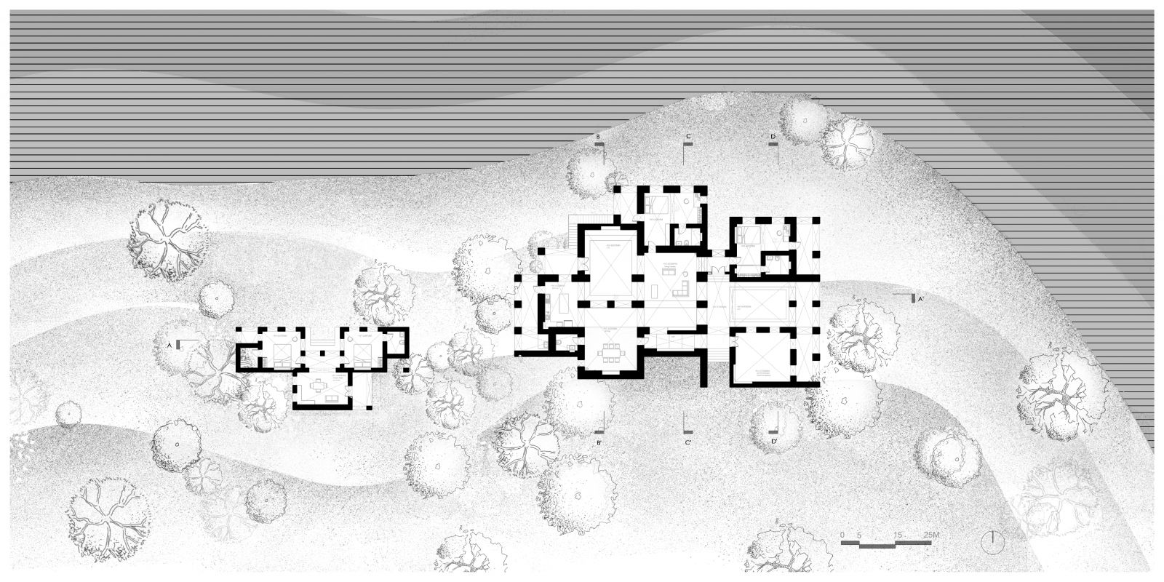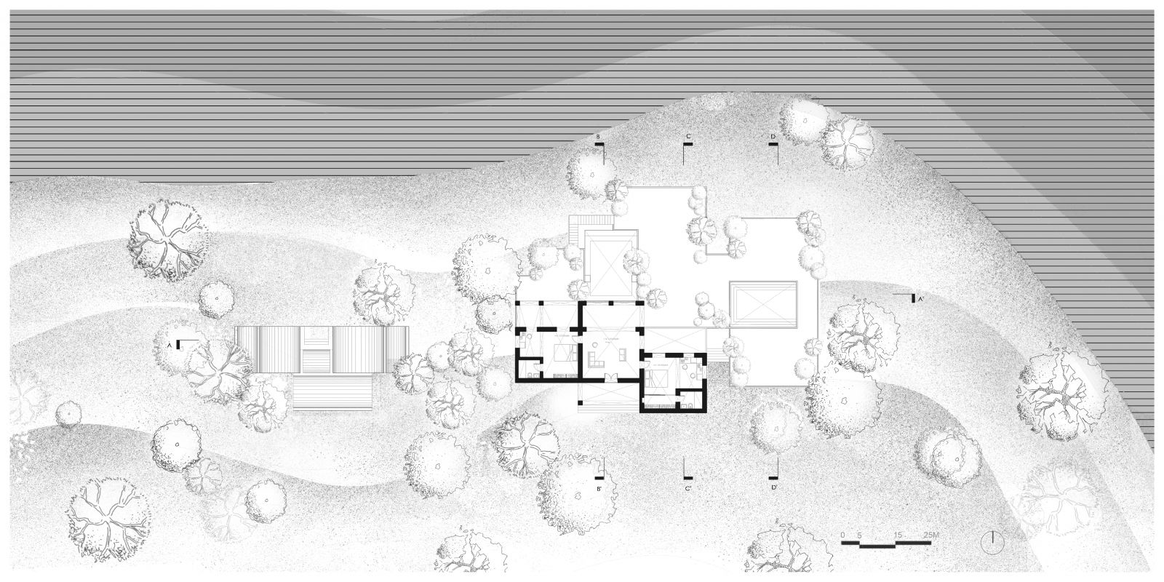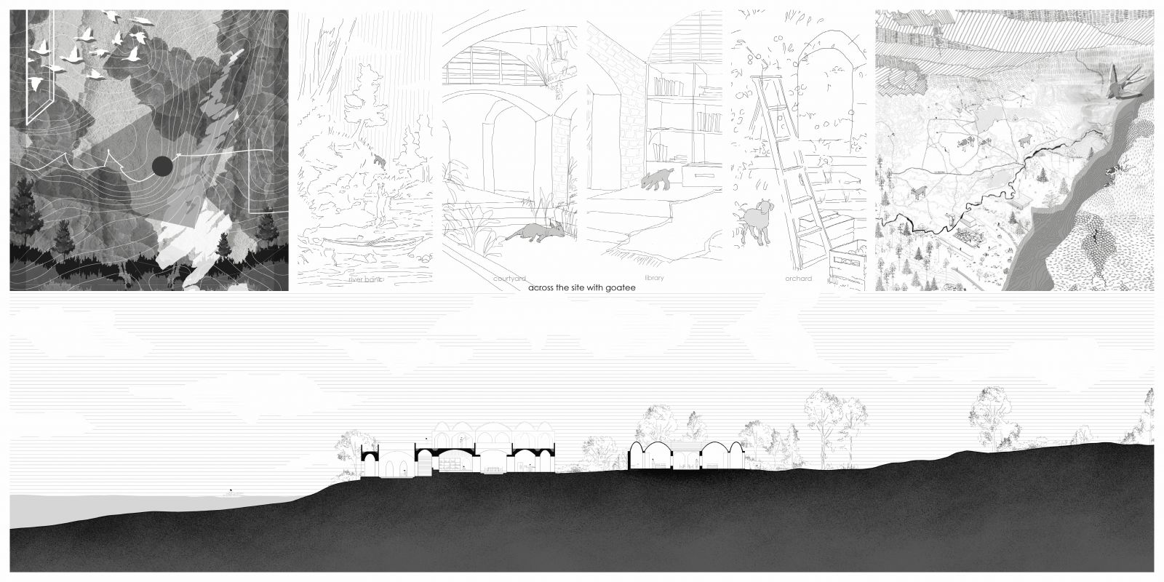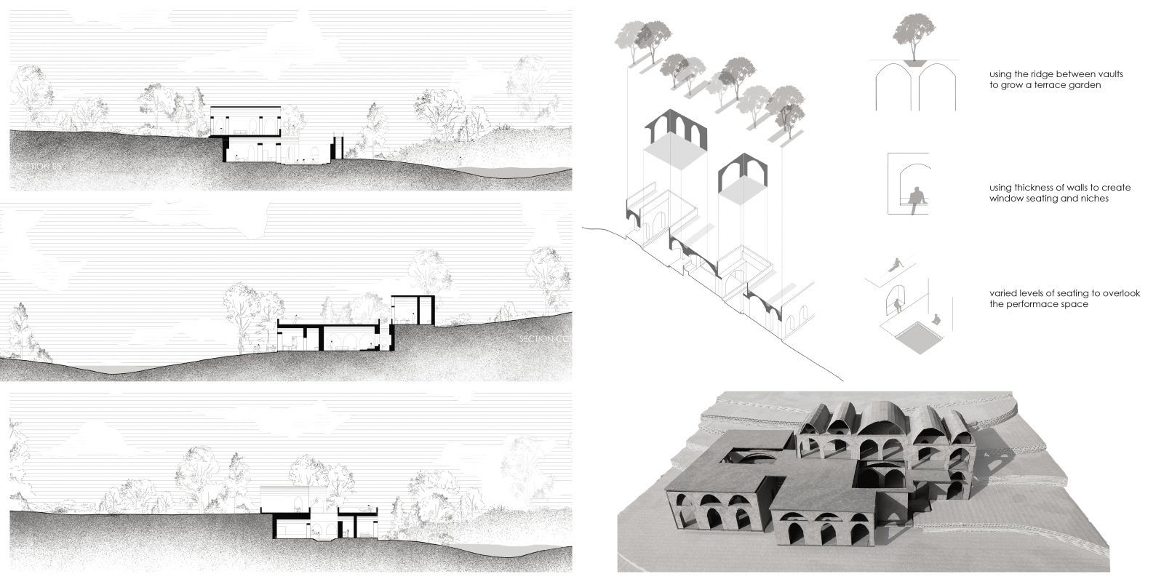Your browser is out-of-date!
For a richer surfing experience on our website, please update your browser. Update my browser now!
For a richer surfing experience on our website, please update your browser. Update my browser now!
Nested between a river and a small village in Koba, the house steps down with the contours to rest on the bank of the river. A dwelling that not only enables one to look out to the beautiful site but also one that allows visual connection between spaces that lie within. Two courtyards allow for the same to happen, ensuring that the residents stay connected. The house is made of completely compressive architecture that uses a system of vaults and columns made of compressed and stabilized earth bricks. The system of vaults as a roofing can make one feel the need for a greater horizontal datum, hence a terrace spills outside the living on the level of entry, creating a perception of the ground. Only when one wanders to the edge of the terrace or the courtyard does one realize the presence of a level beneath. All the spaces make a transition from closed, to semi-open to open spaces to overcome the harsh sun and to aid the structure, creating a system that is followed throughout. To look within and without, above and beyond.
View Additional Work