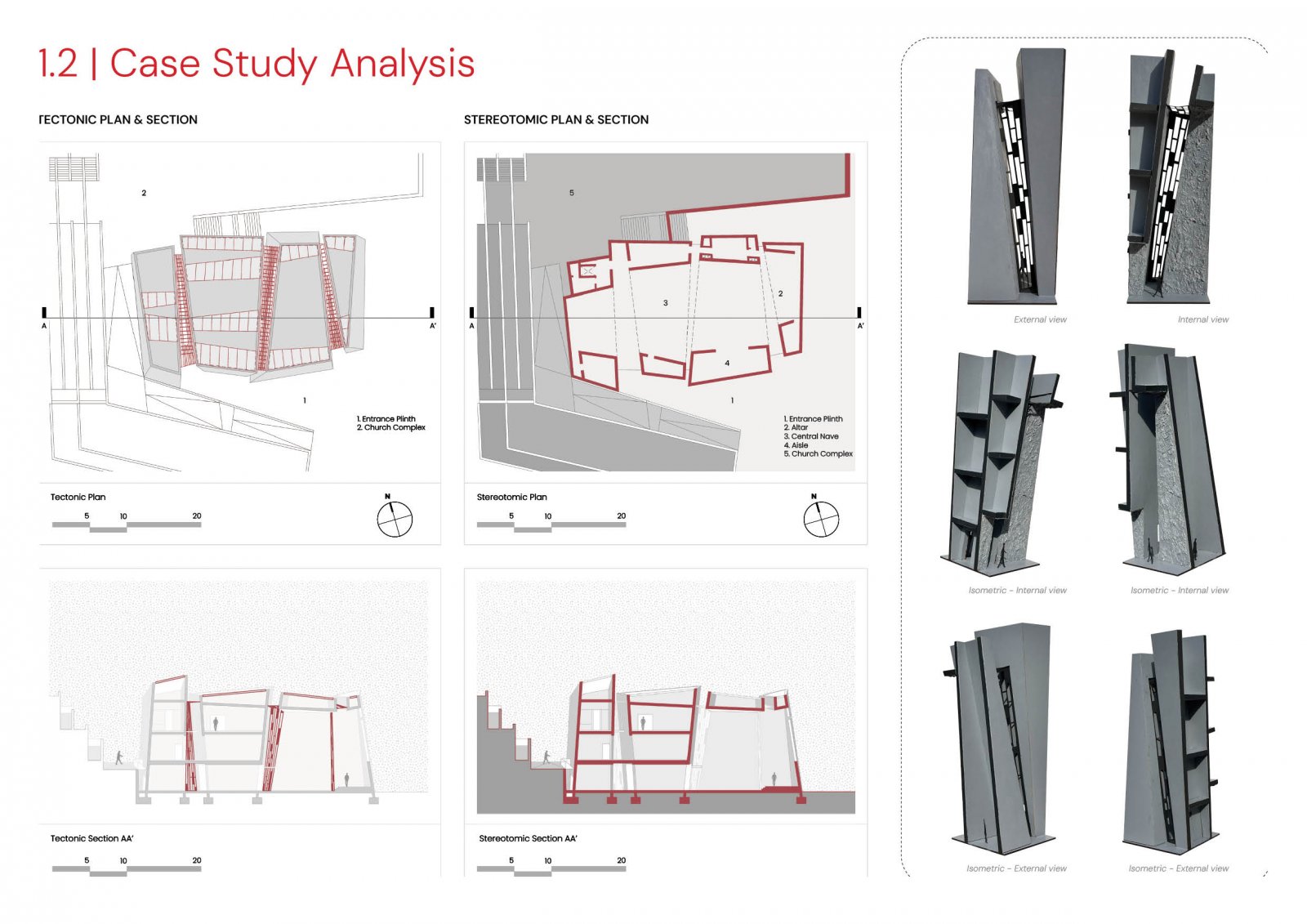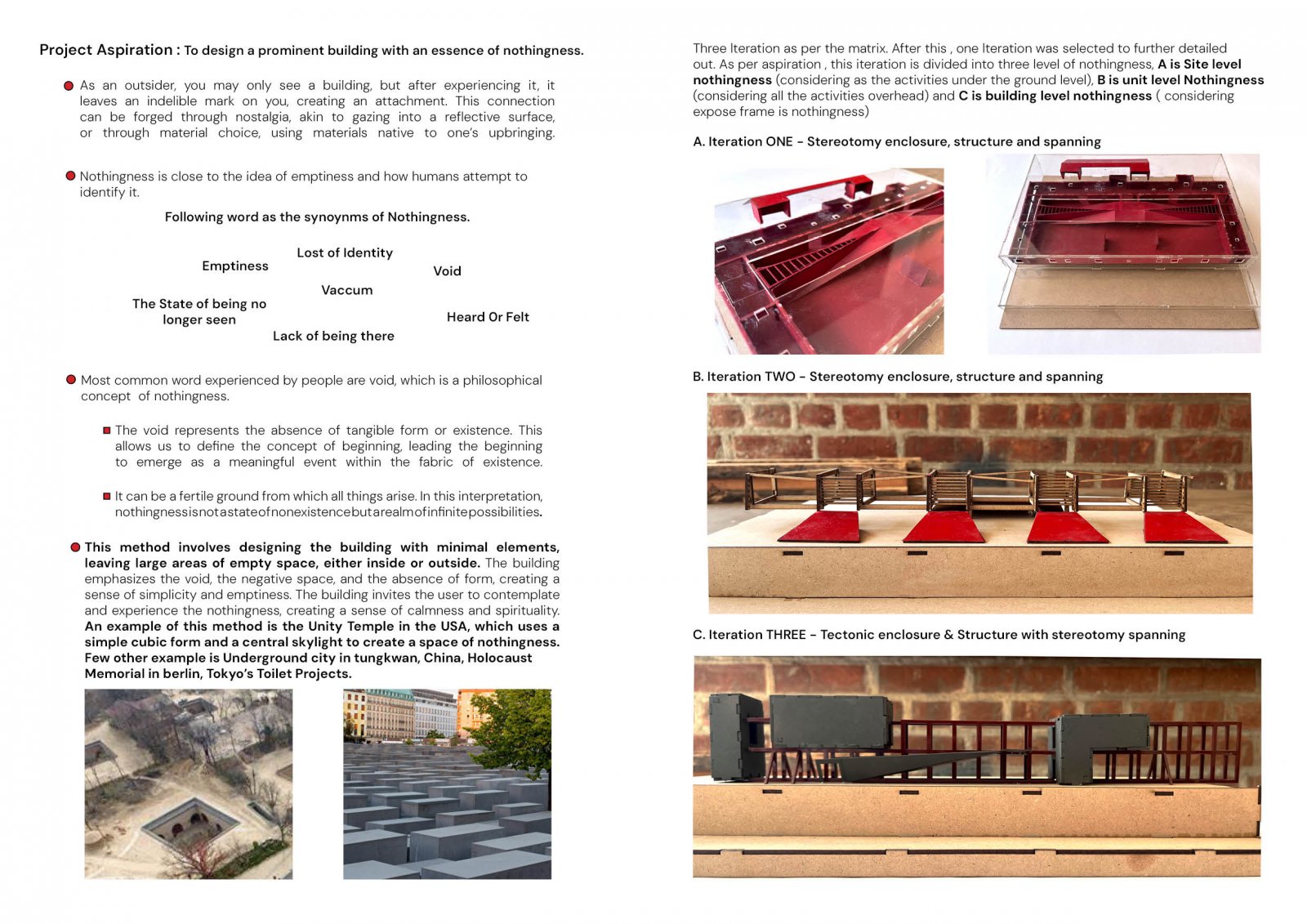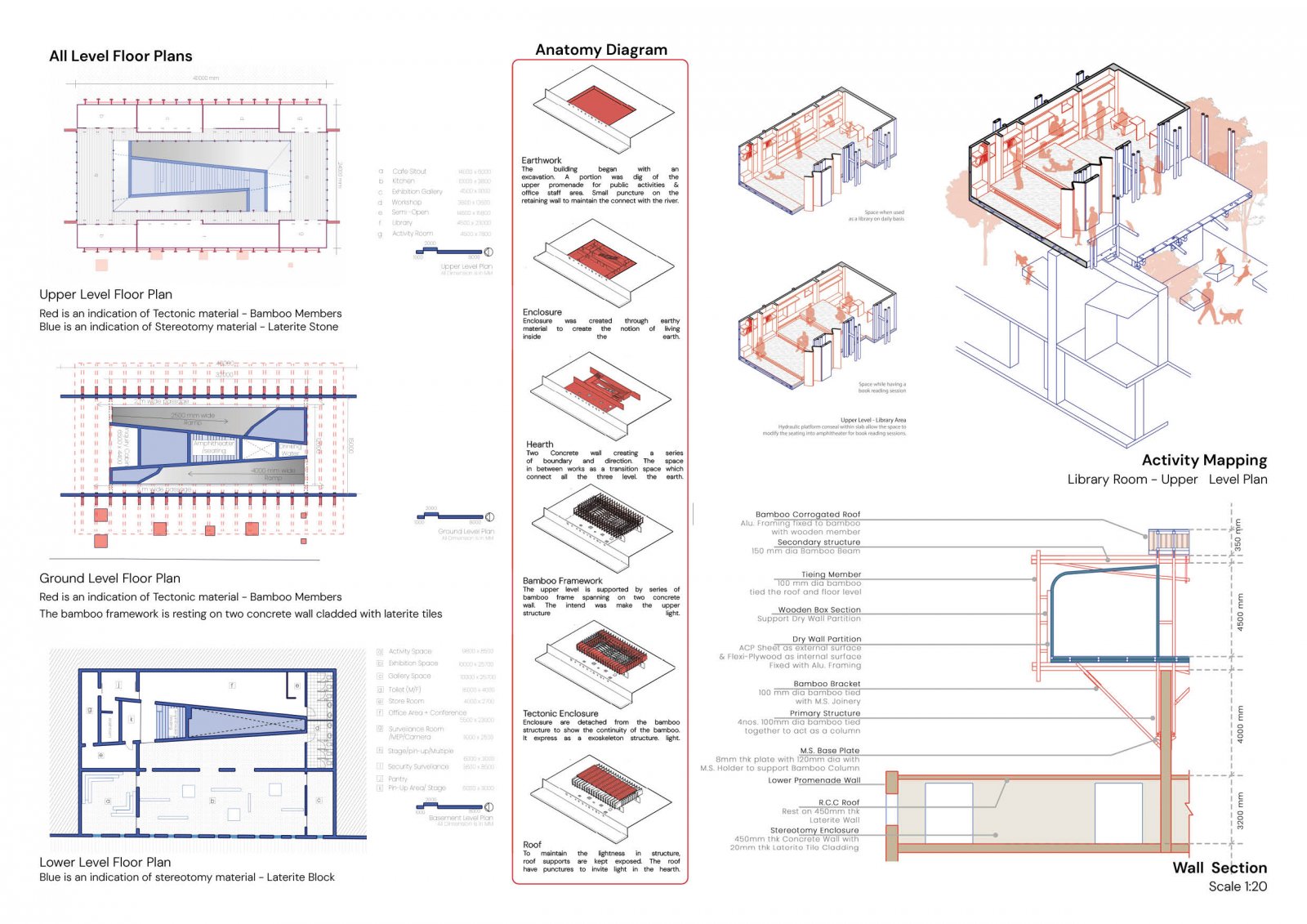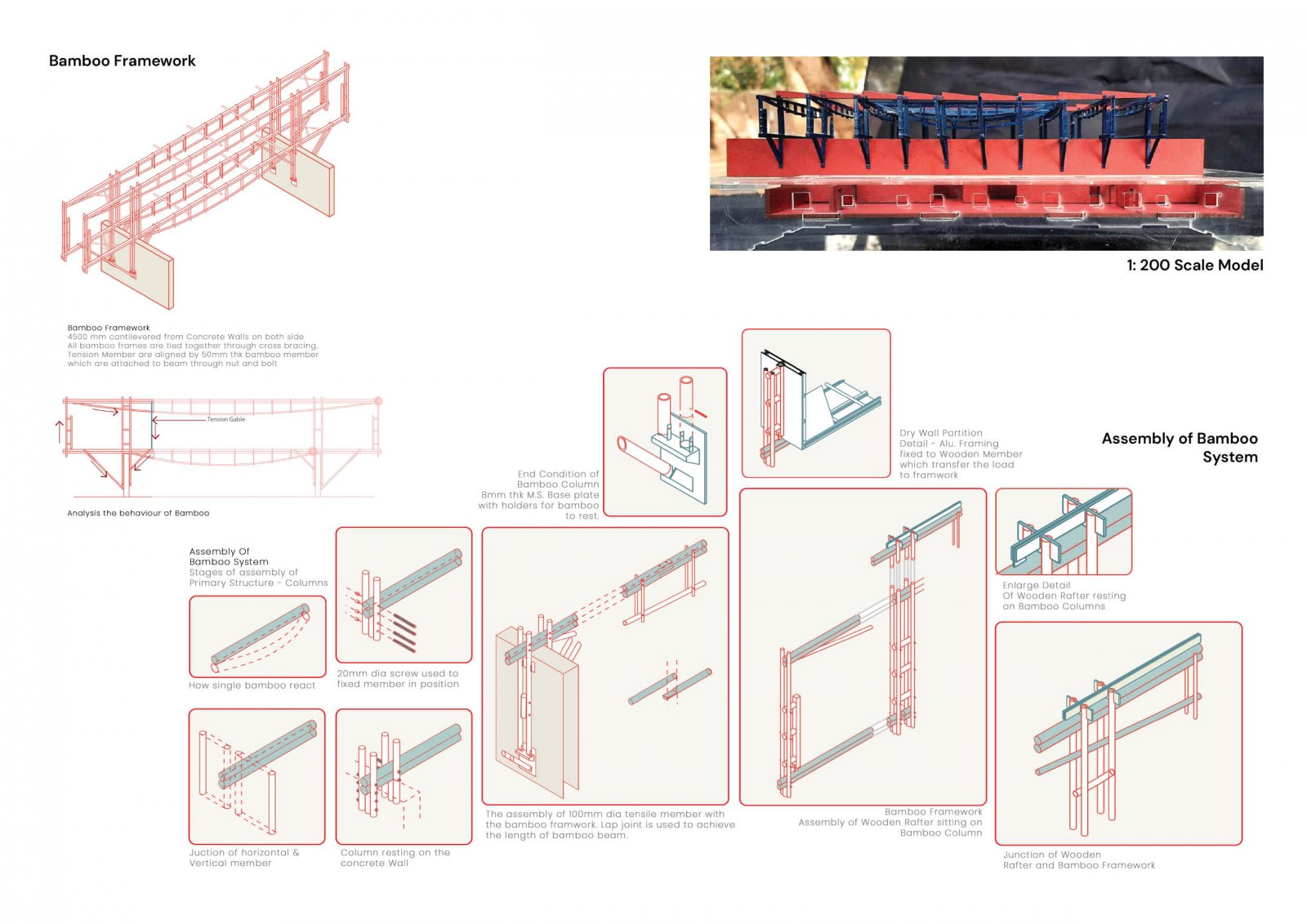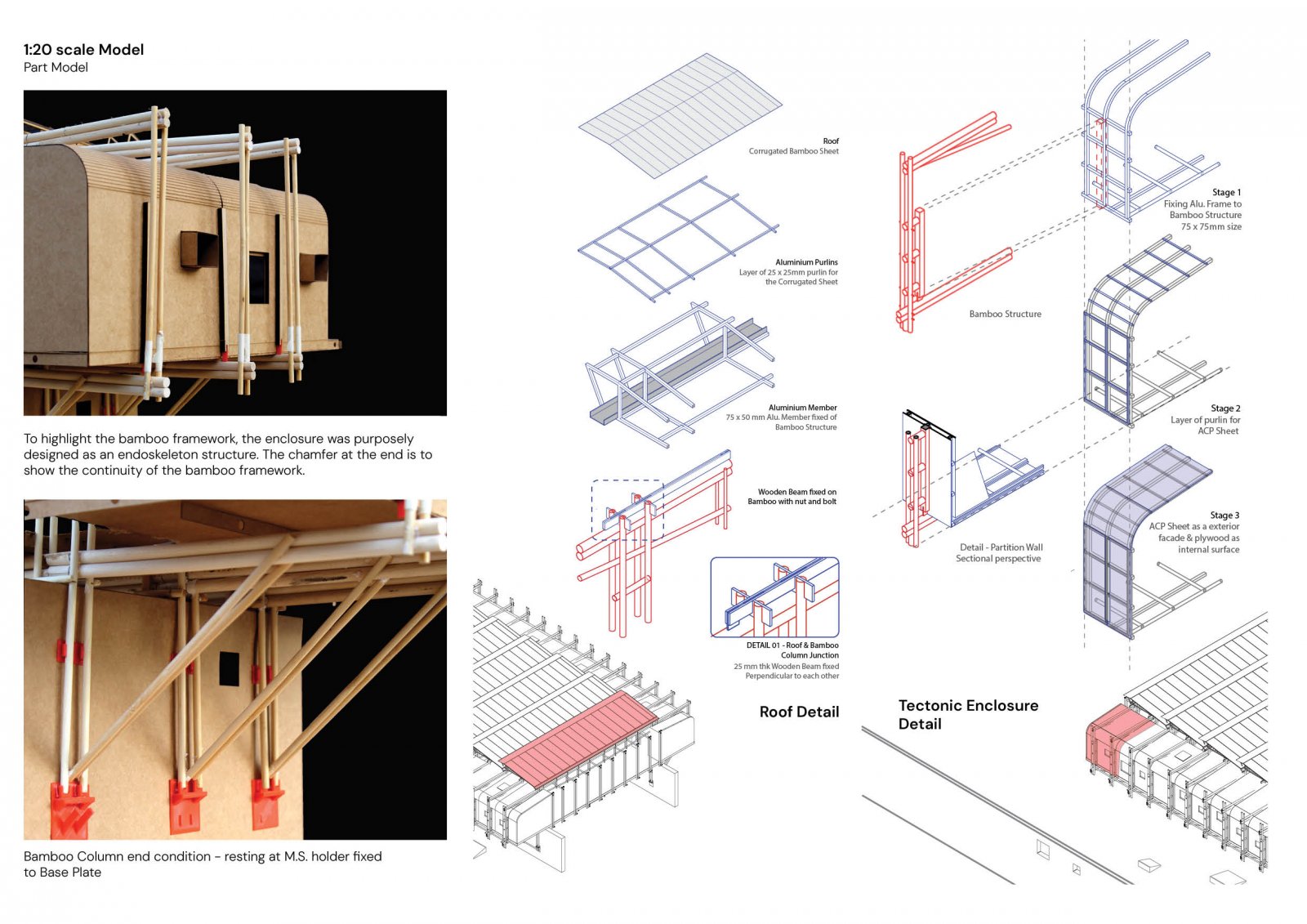Your browser is out-of-date!
For a richer surfing experience on our website, please update your browser. Update my browser now!
For a richer surfing experience on our website, please update your browser. Update my browser now!
A visitor center in a city like Ahmedabad requires an approach that isn't overly dominant on the site, yet still leaves a lasting impression. Designed through a system of architecture, this center evaluates form and requirements systematically, allowing flexibility in material choice and streamlining construction stages. Consequently, it facilitates the narrative of user experience. Prioritizing innovation in materiality, the center utilizes more sustainable options in its construction, potentially inspiring others to adopt similar practices for their surroundings.

