Your browser is out-of-date!
For a richer surfing experience on our website, please update your browser. Update my browser now!
For a richer surfing experience on our website, please update your browser. Update my browser now!
Ahmedabad is planning to host the 2036 Olympics. The proposed masterplan suggests that a significant amount of development is planned along the river front on both the western and eastern side of the river. Legacy planning for Olympics masterplans typically also address the question of the after life of all the new developments and facilities made for the Olympic event. This project focuses on housing component of the master plan and its possible afterlives. Since the site is along the river front development, the project tries to emphasize the linearity of the site by creating two parallelly folding linear slab type buildings. The folded plan of these buildings also create smaller courts which house smaller sports related facilities and amenities, that can continue to be part of the housing complex and the neighborhood long after the event of Olympics. Since most of the main sporting venues are on the western side of the site, these micro sports amenities help to create some anchors for eastern neighborhoods. The buildings are designed to be robust to handle future changes and modifications by working with a structure and infill idea of design. Circulations and services are also organized rhythmically to allow for maximum flexibility and adaptability that would respond to futures demands for affordable as well as luxury housing in the city.
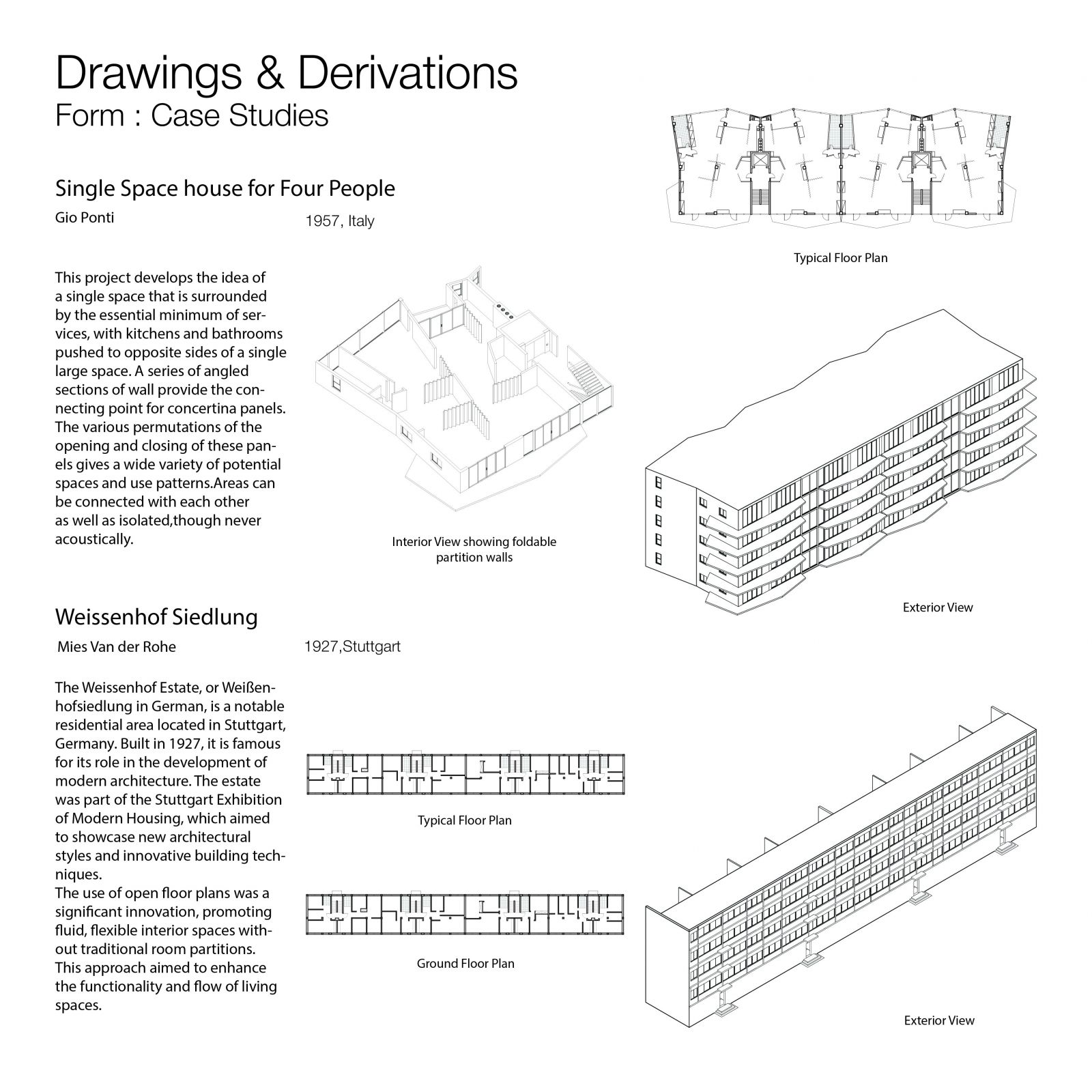
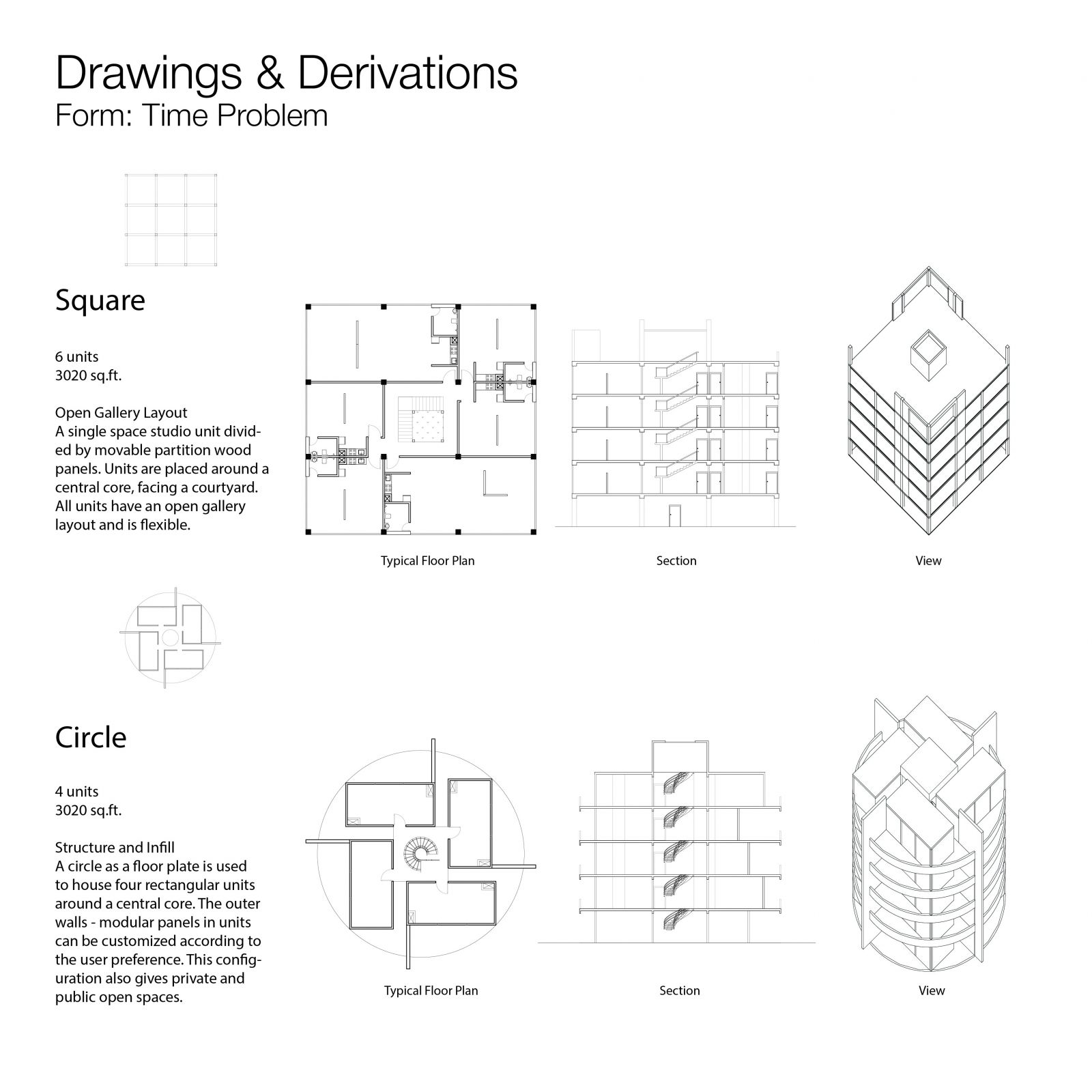
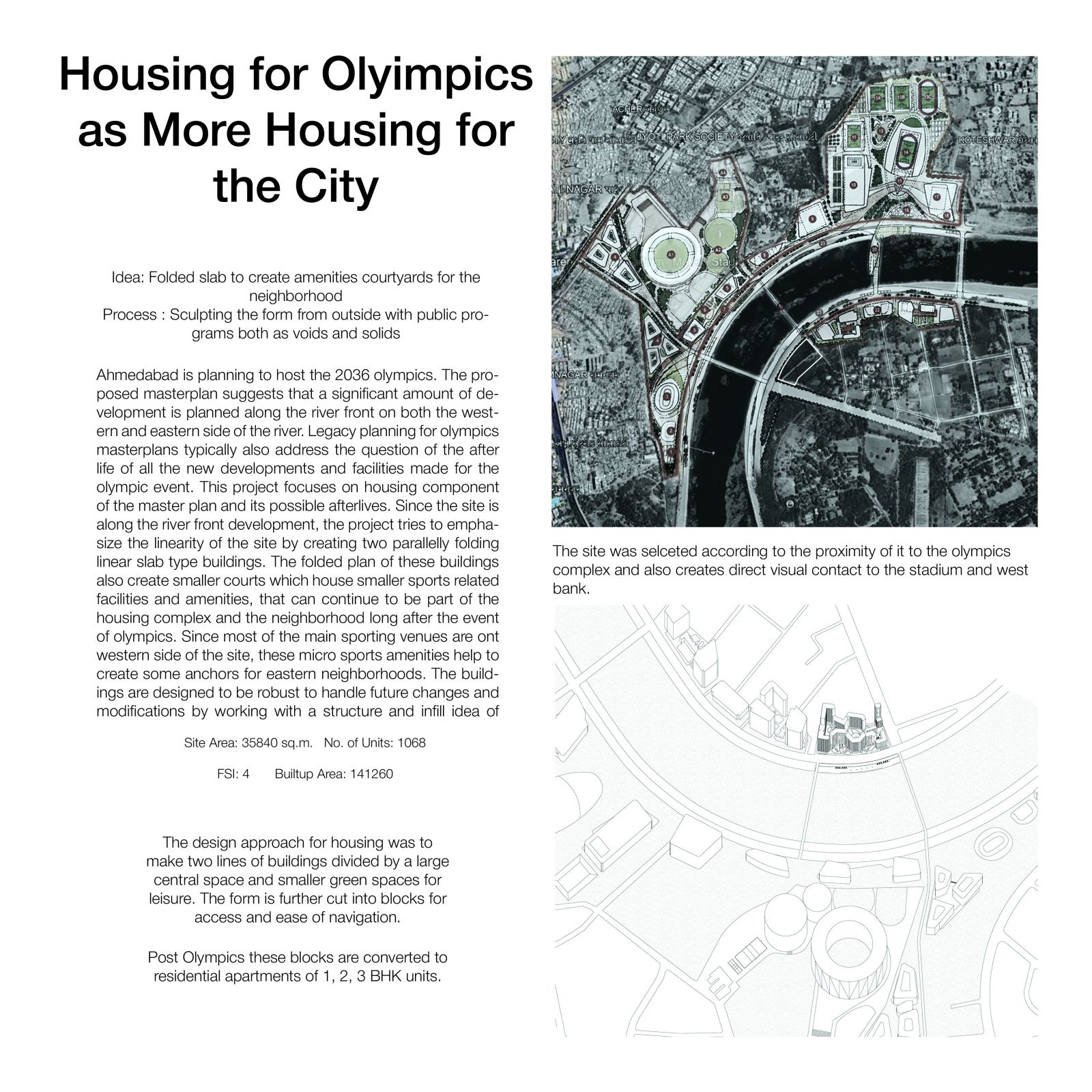
.jpg)
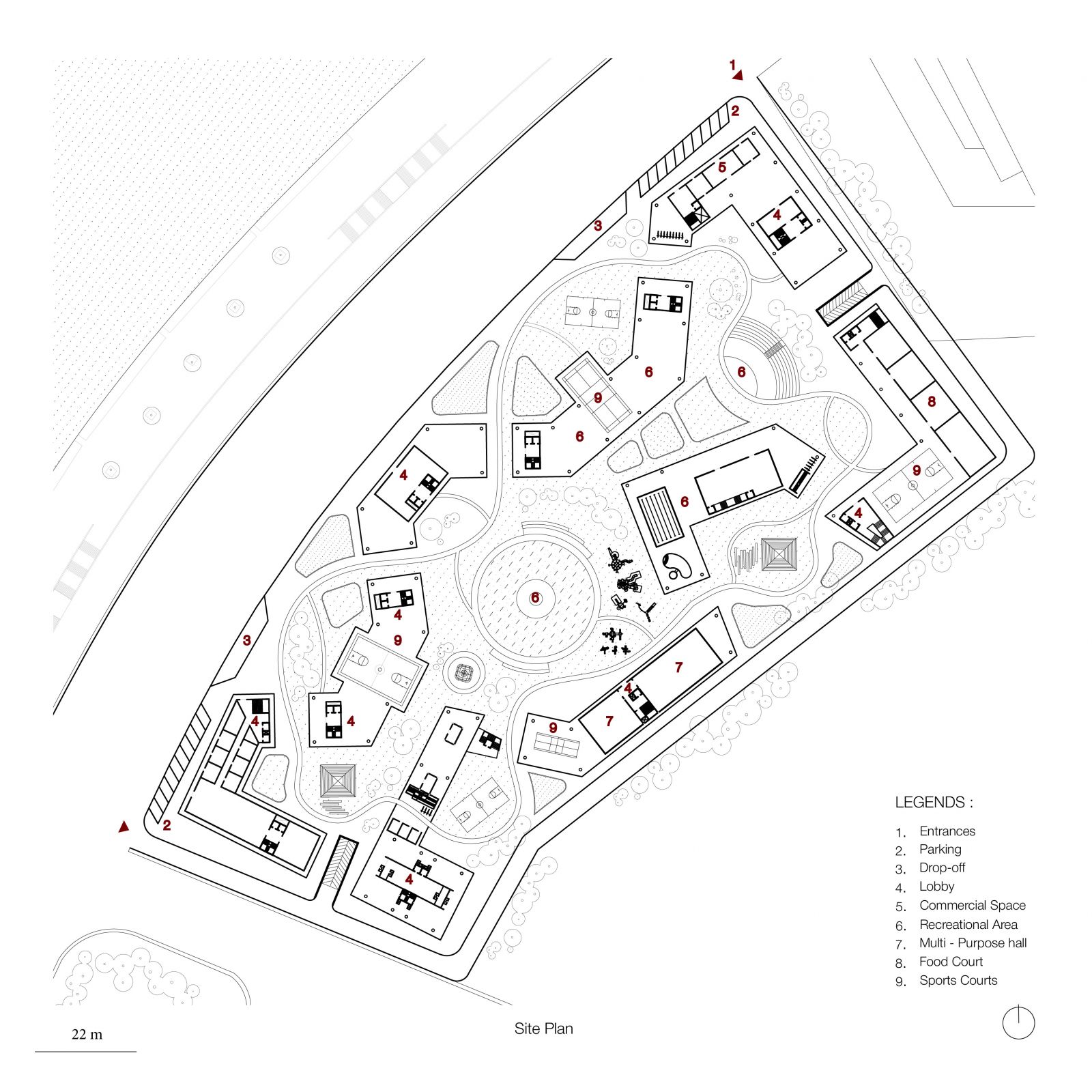
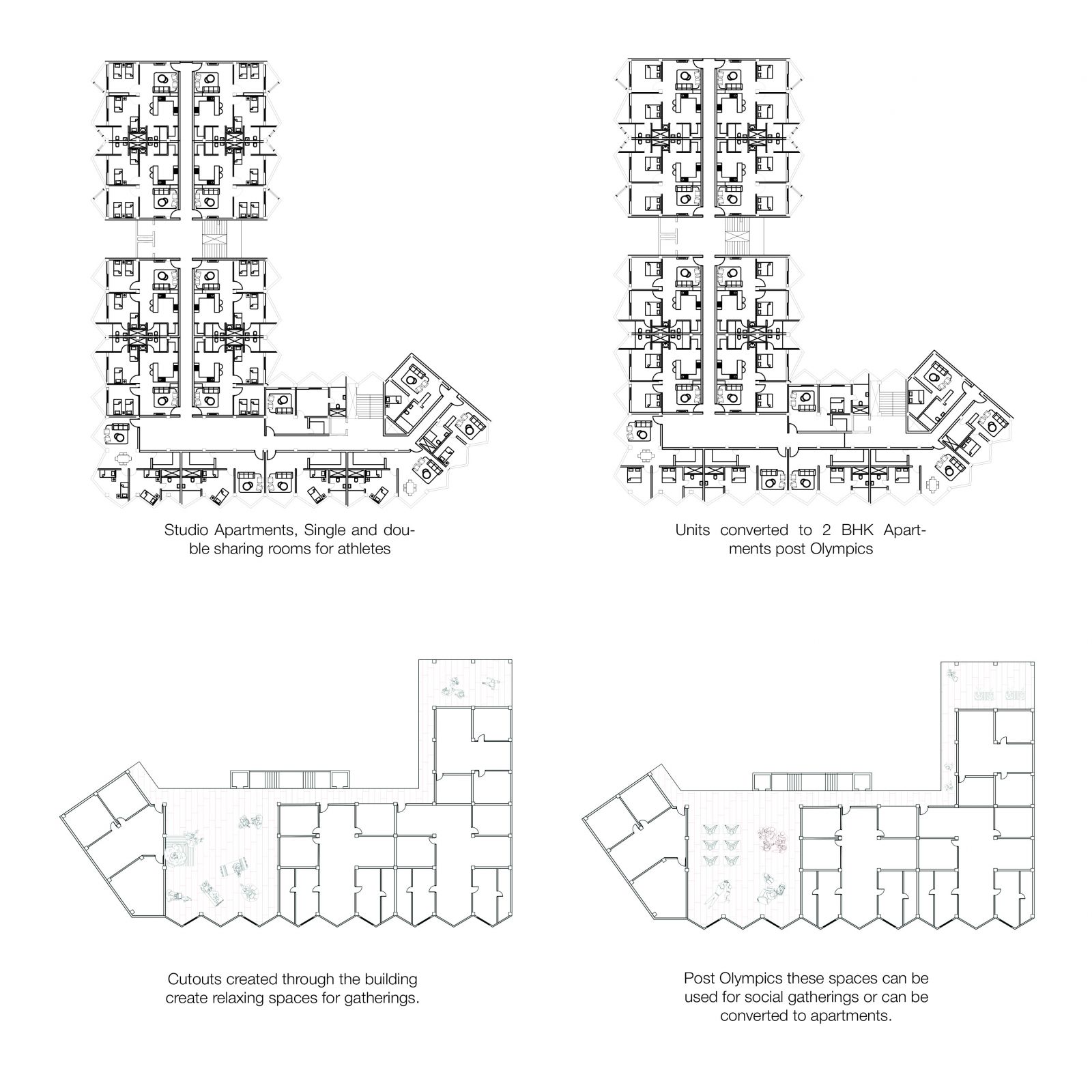
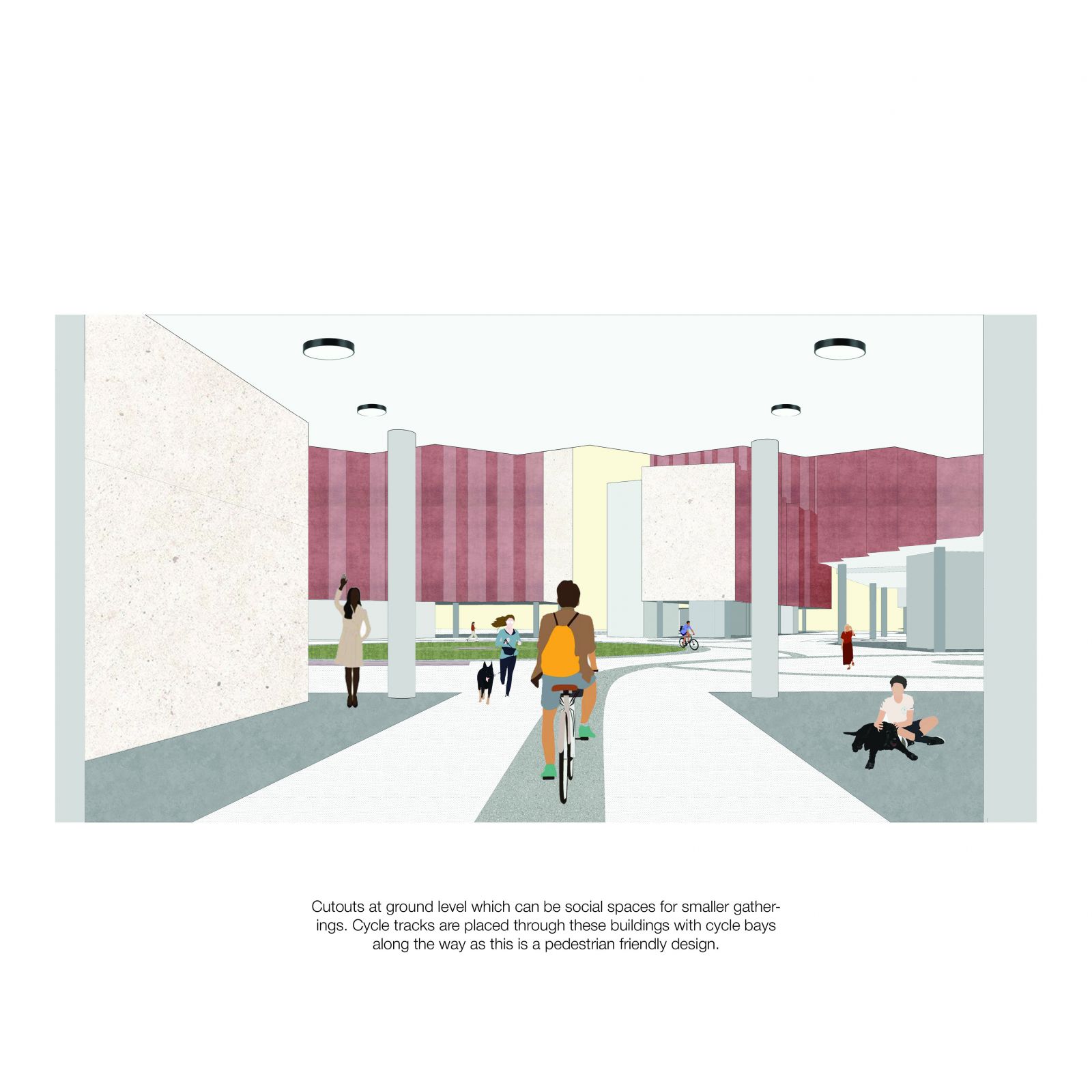
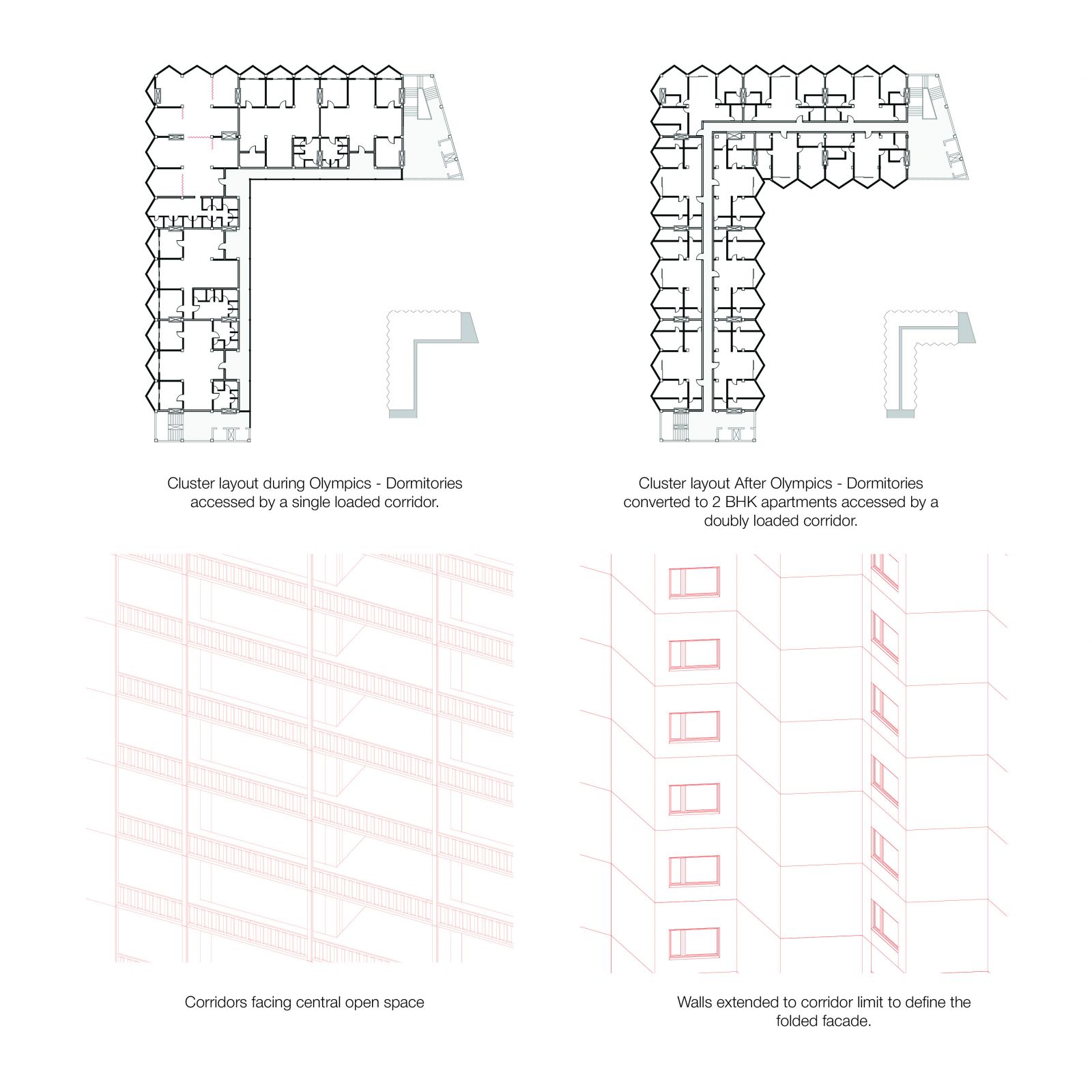
.jpg)
.jpg)