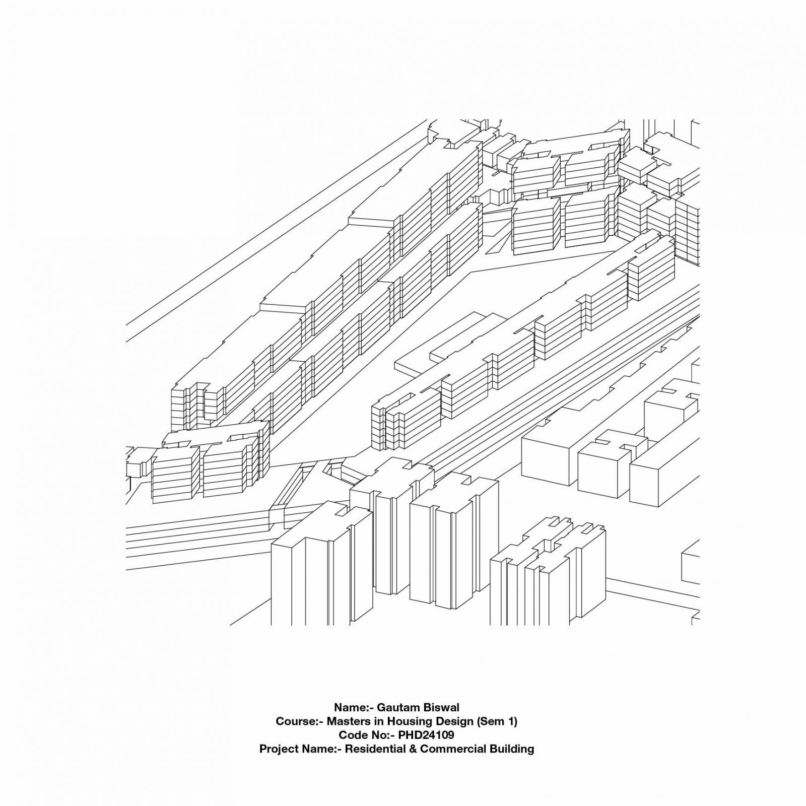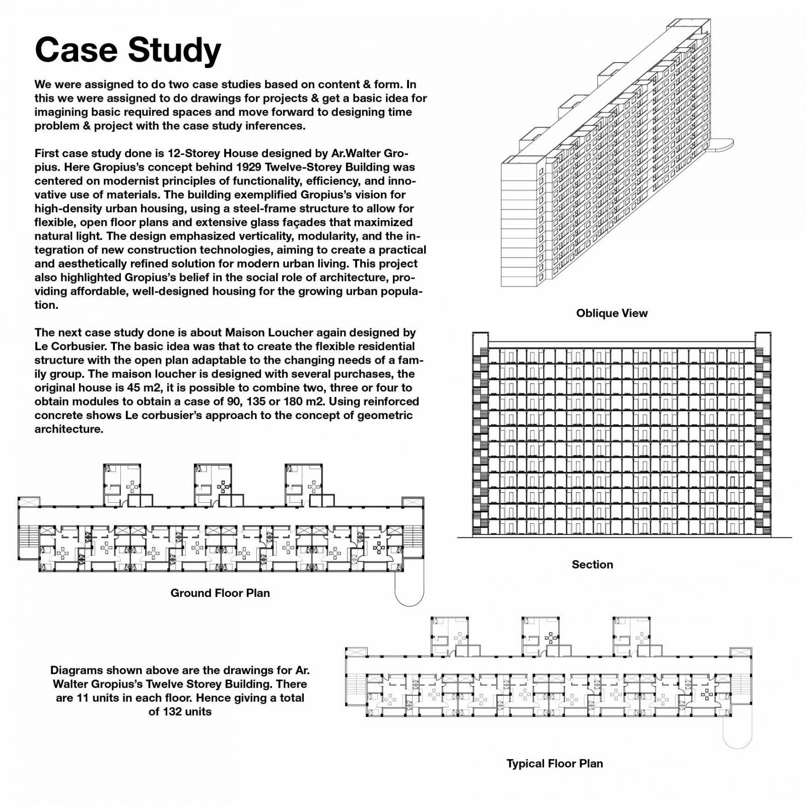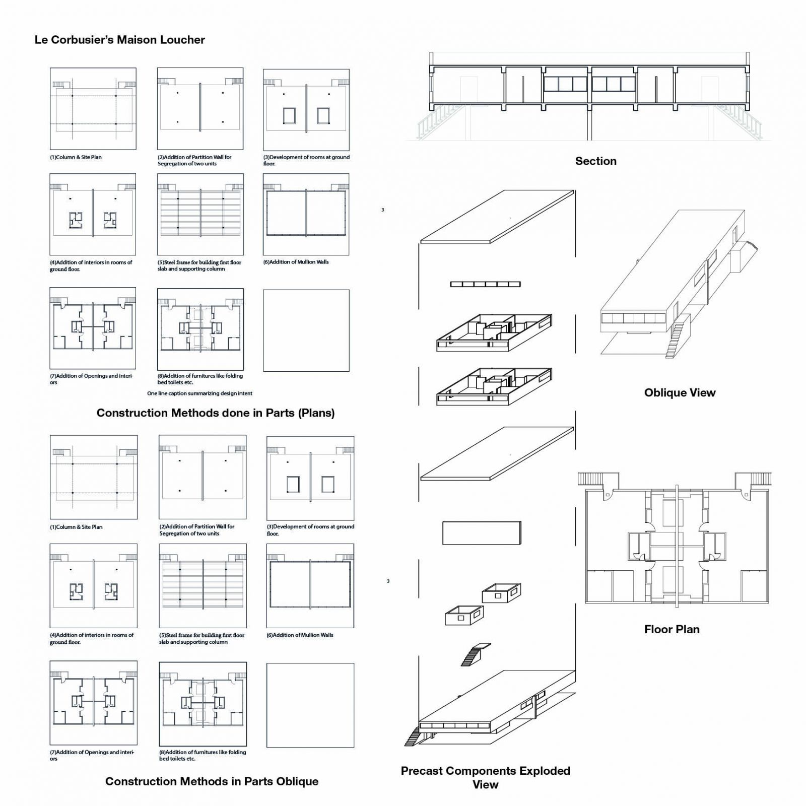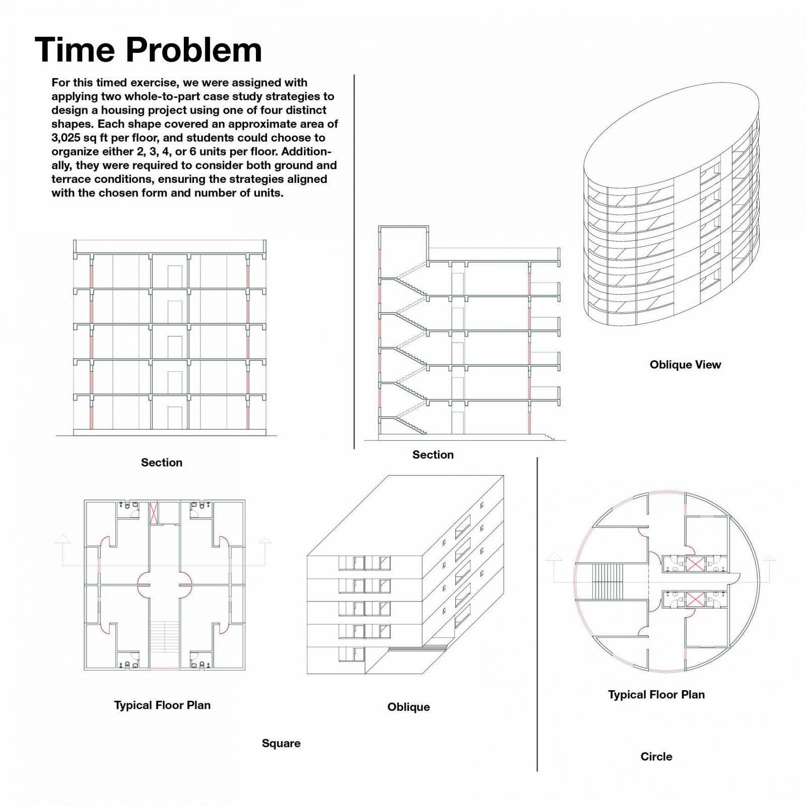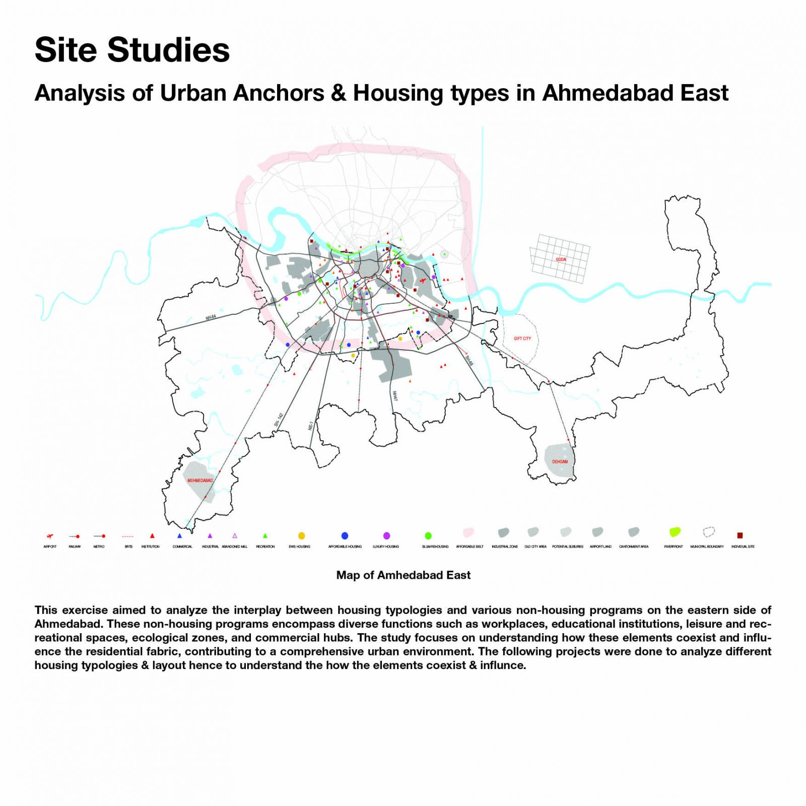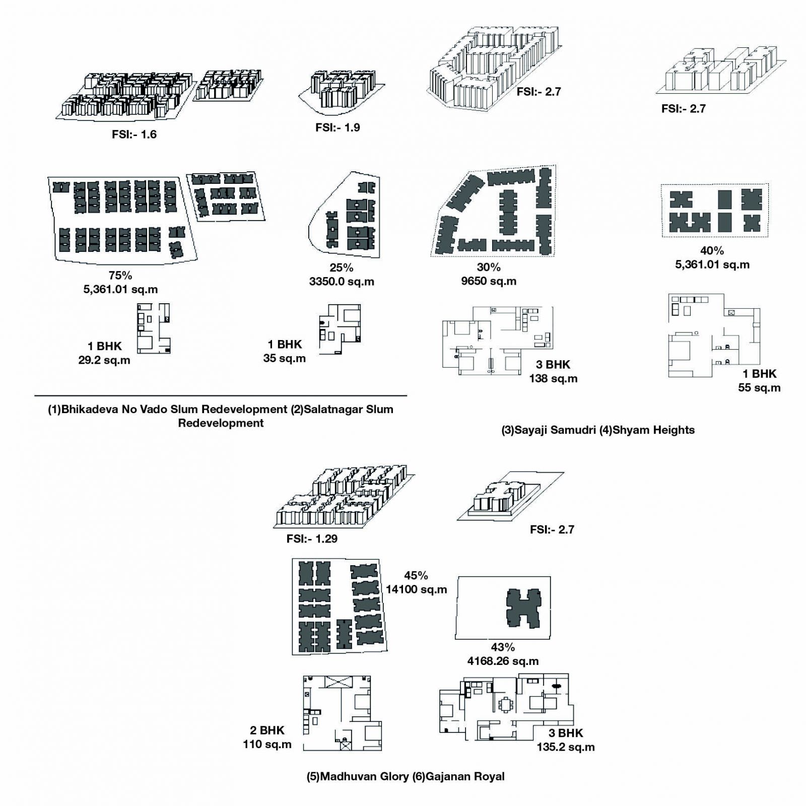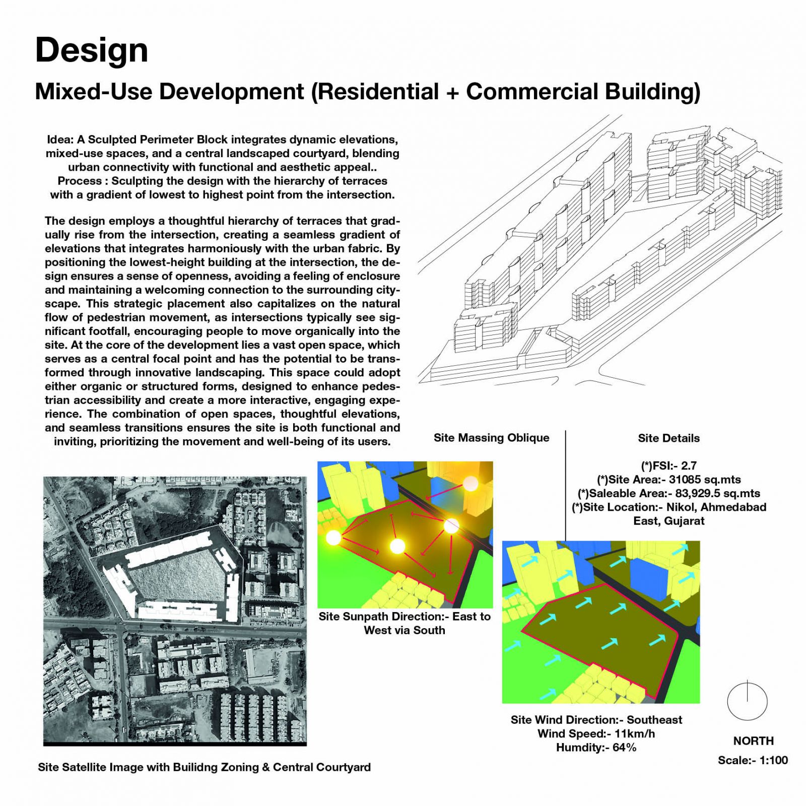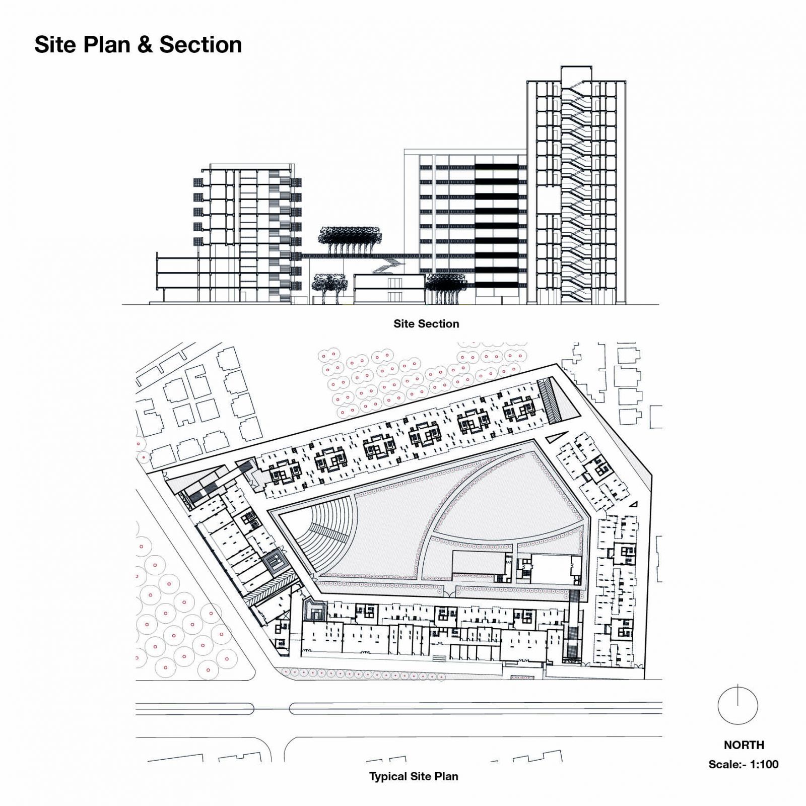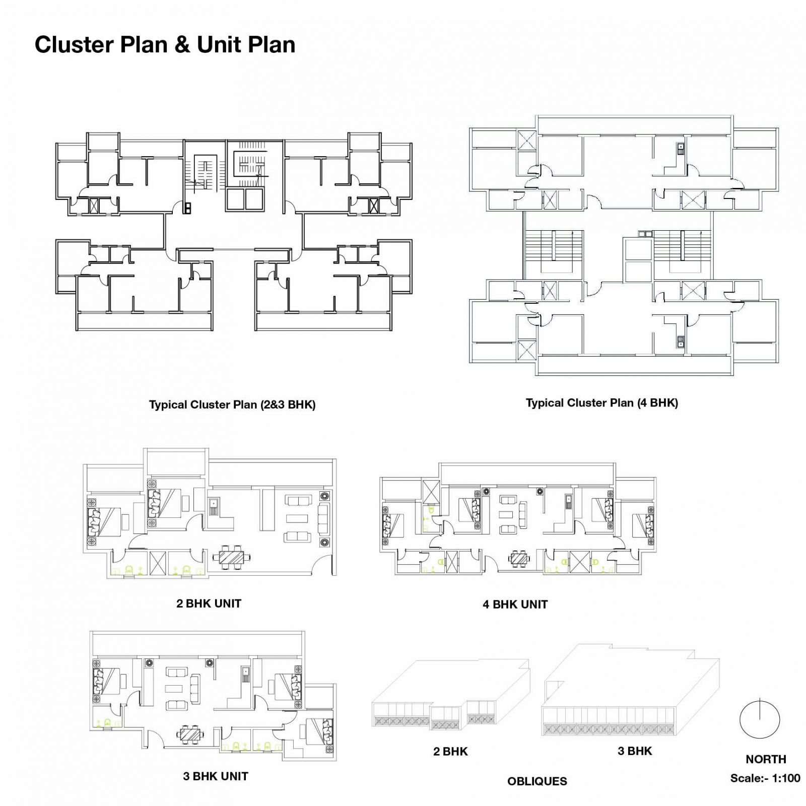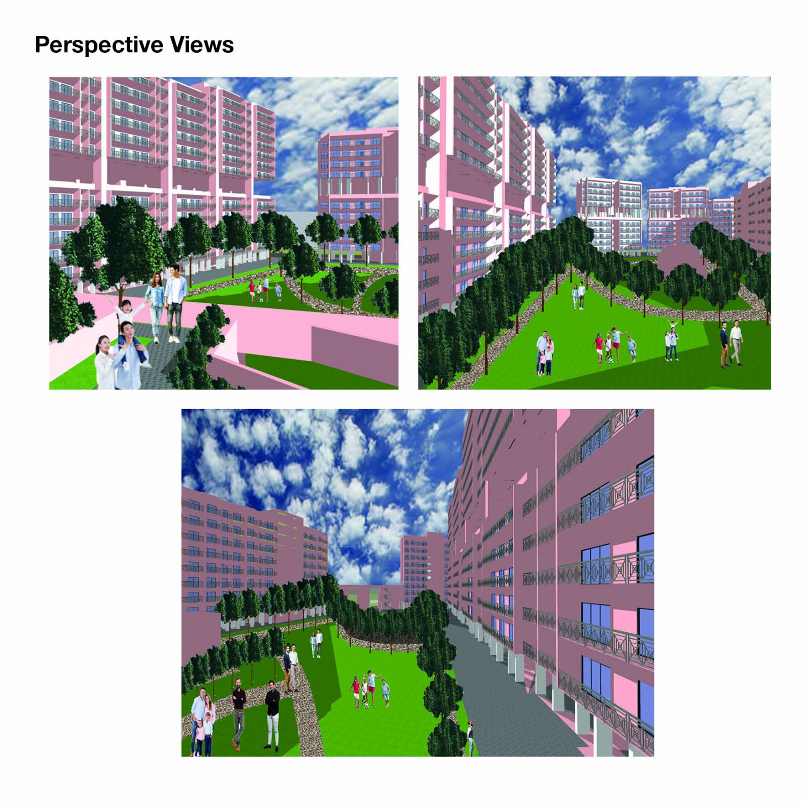Your browser is out-of-date!
For a richer surfing experience on our website, please update your browser. Update my browser now!
For a richer surfing experience on our website, please update your browser. Update my browser now!
The design employs a thoughtful hierarchy of terraces that gradually rise from the intersection, creating a seamless gradient of elevations that integrates harmoniously with the urban fabric. By positioning the lowest-height building at the intersection, the design ensures a sense of openness, avoiding a feeling of enclosure and maintaining a welcoming connection to the surrounding cityscape. This strategic placement also capitalizes on the natural flow of pedestrian movement, as intersections typically see significant footfall, encouraging people to move organically into the site. At the core of the development lies a vast open space, which serves as a central focal point and has the potential to be transformed through innovative landscaping. This space could adopt either organic or structured forms, designed to enhance pedestrian accessibility and create a more interactive, engaging experience. The combination of open spaces, thoughtful elevations, and seamless transitions ensures the site is both functional and inviting, prioritizing the movement and well-being of its users.
