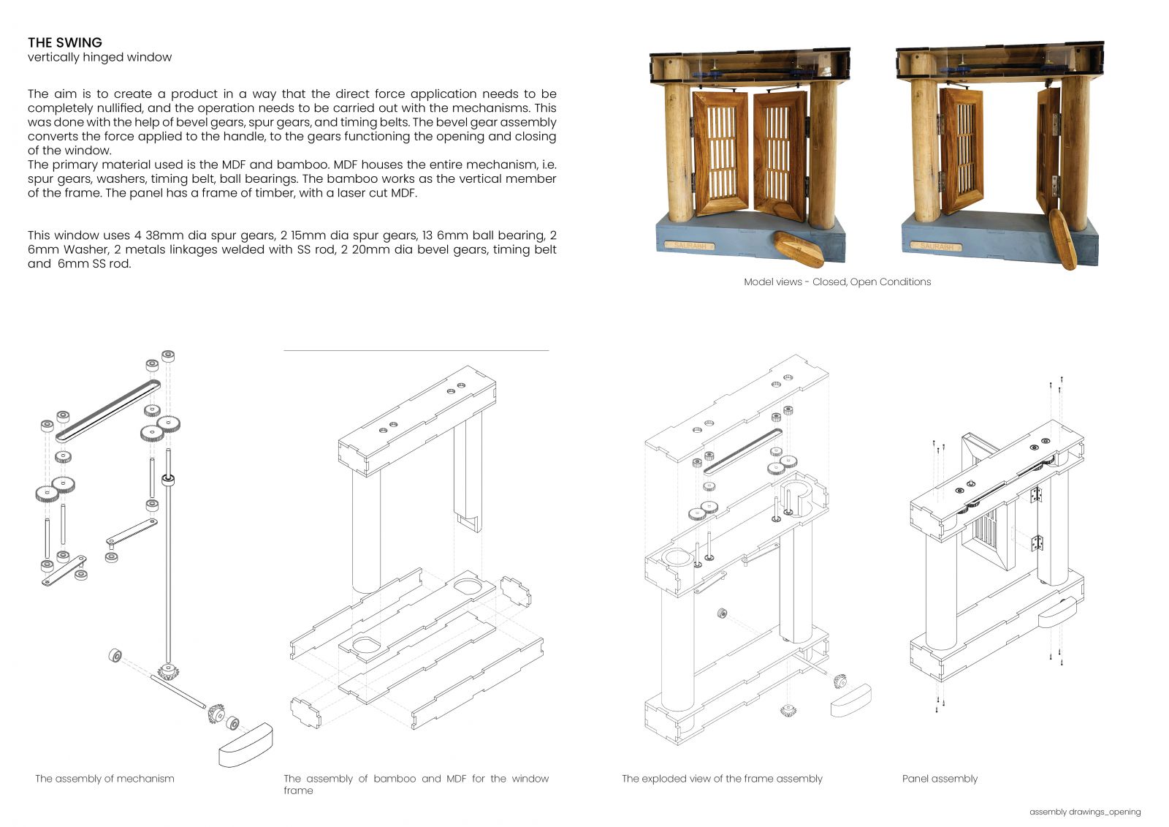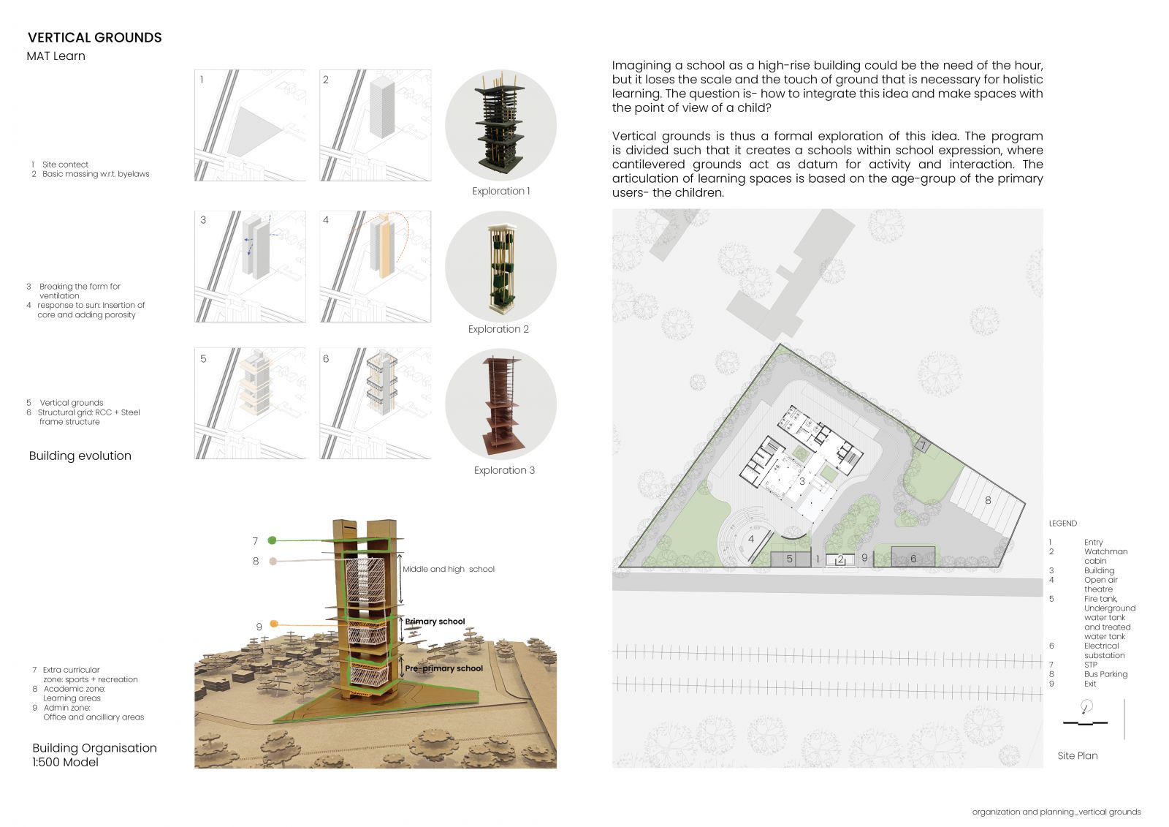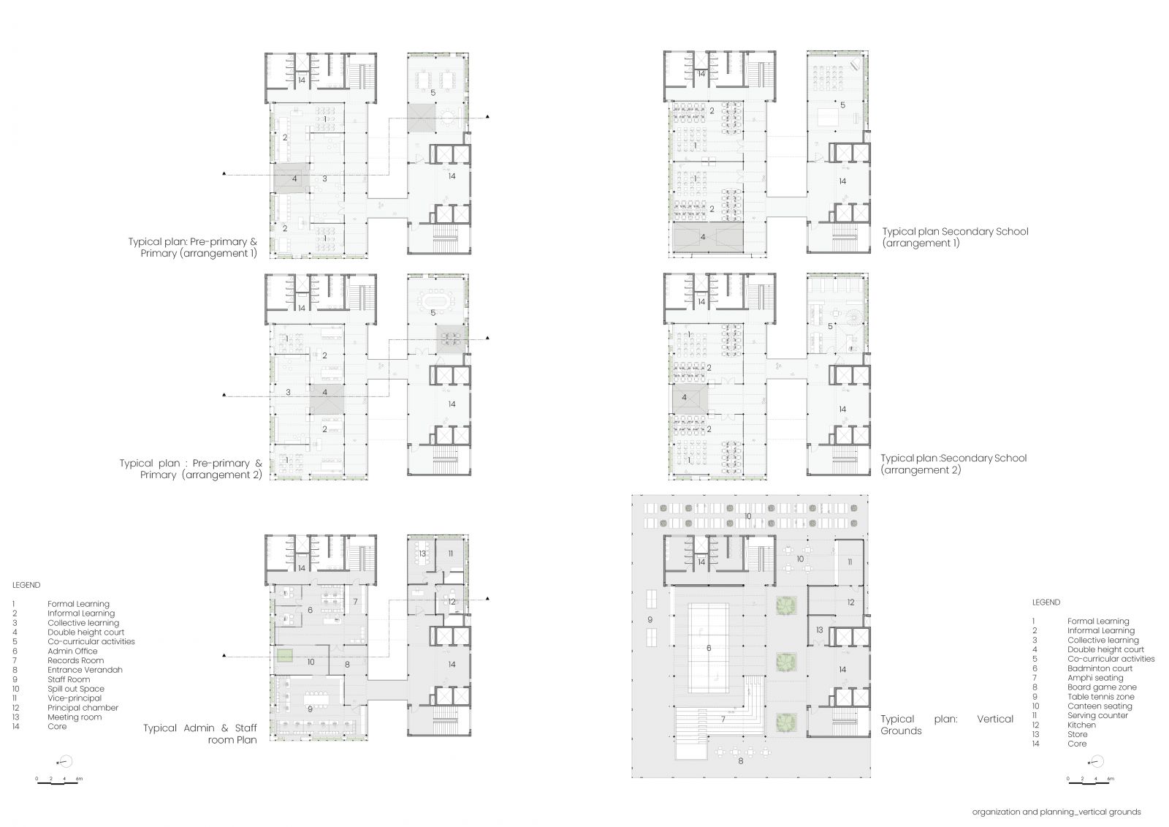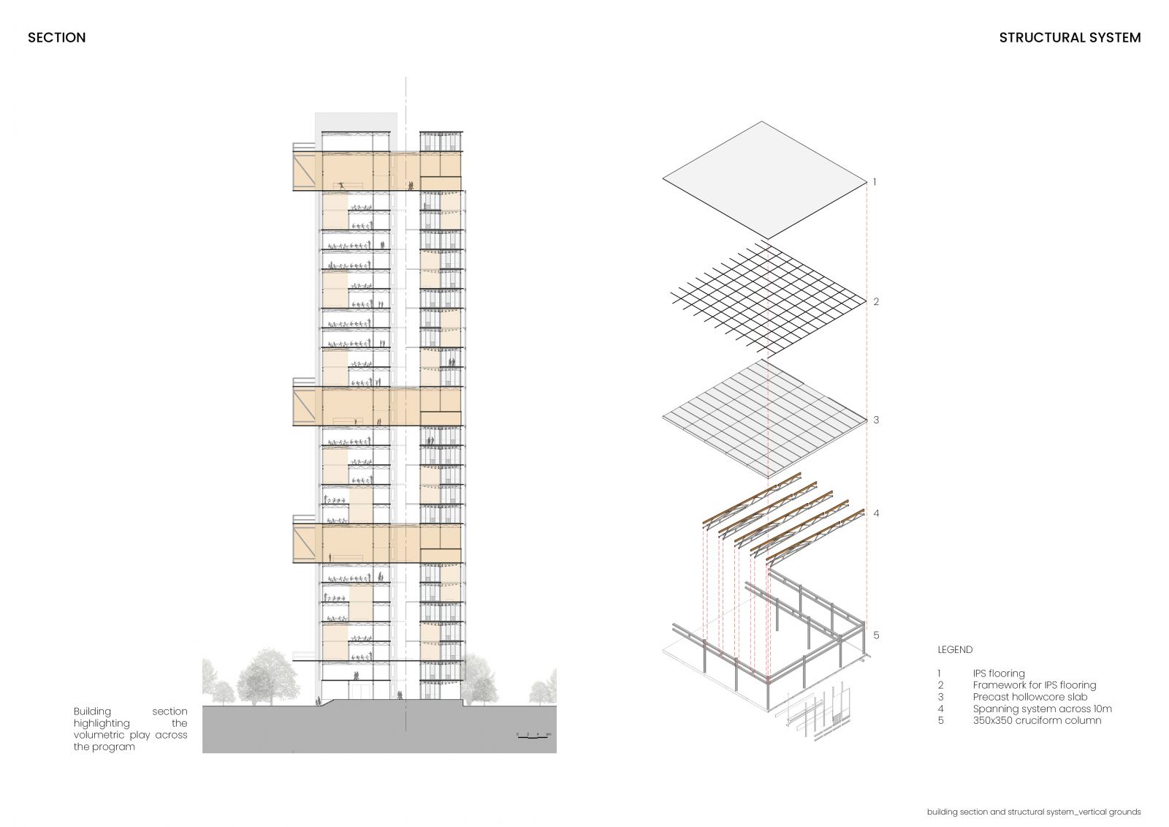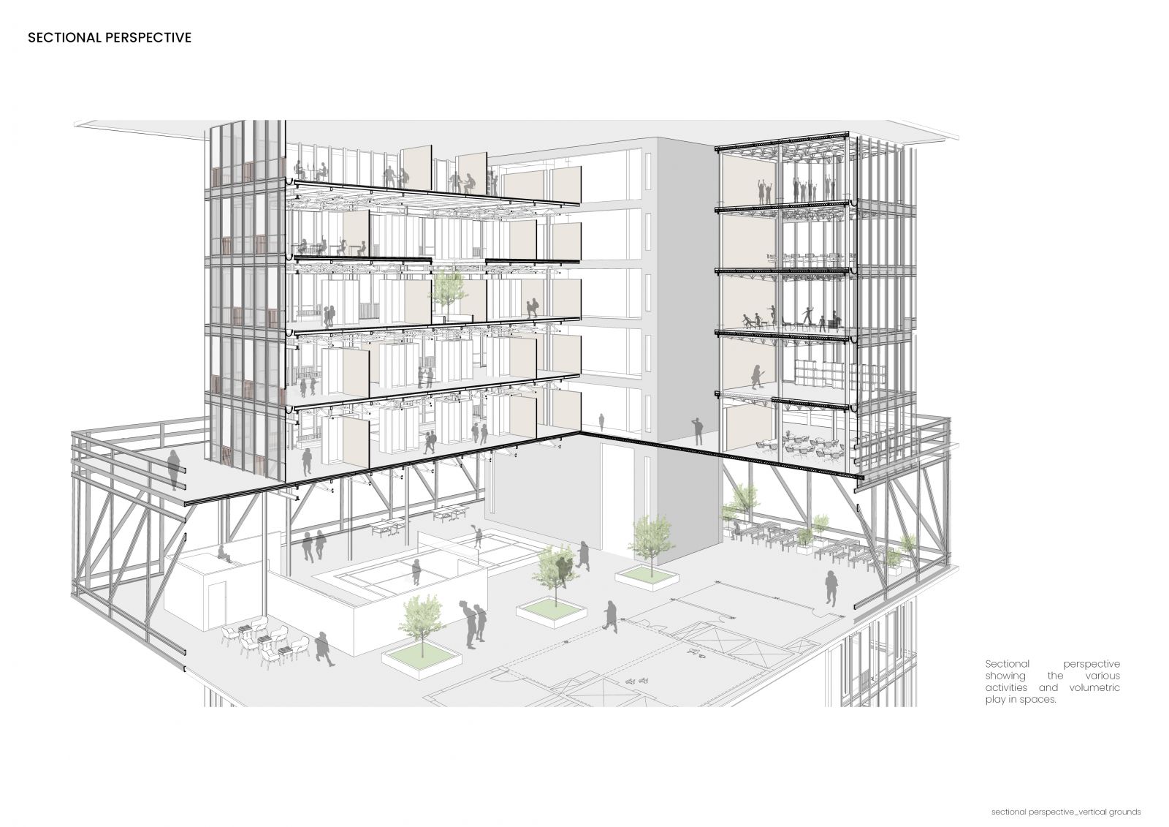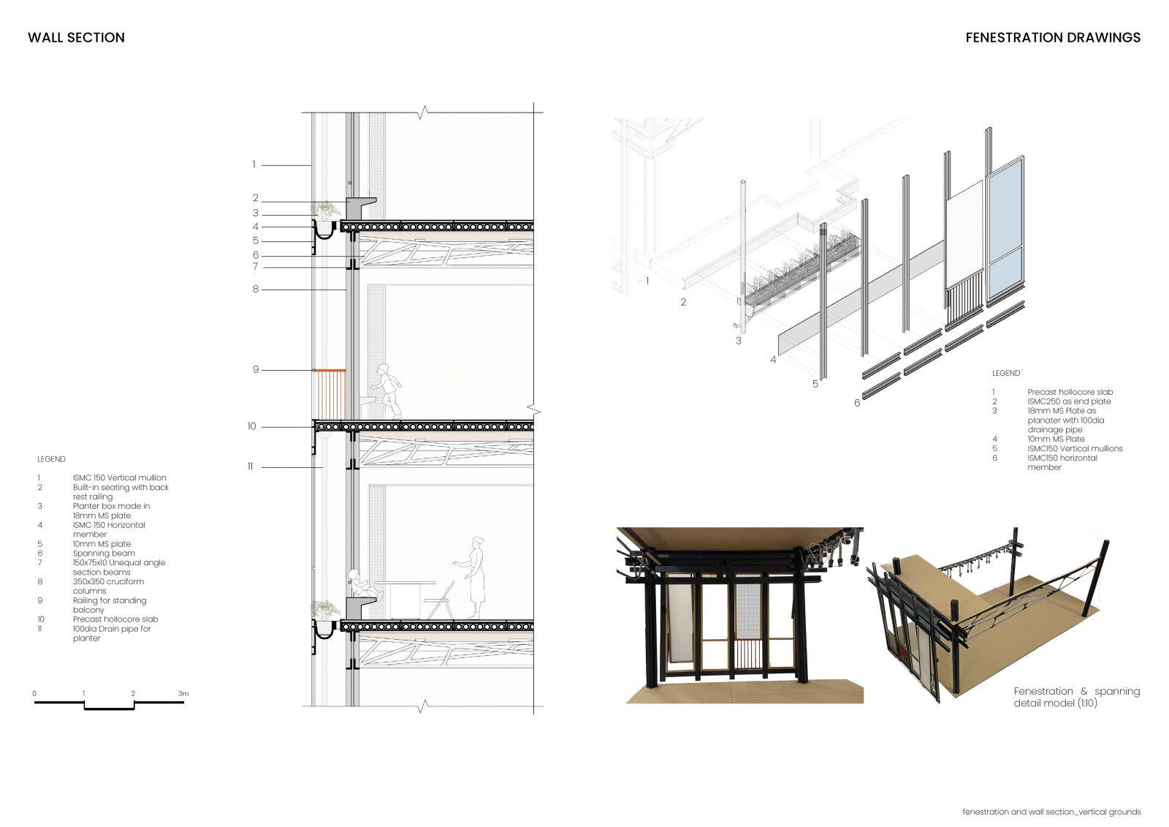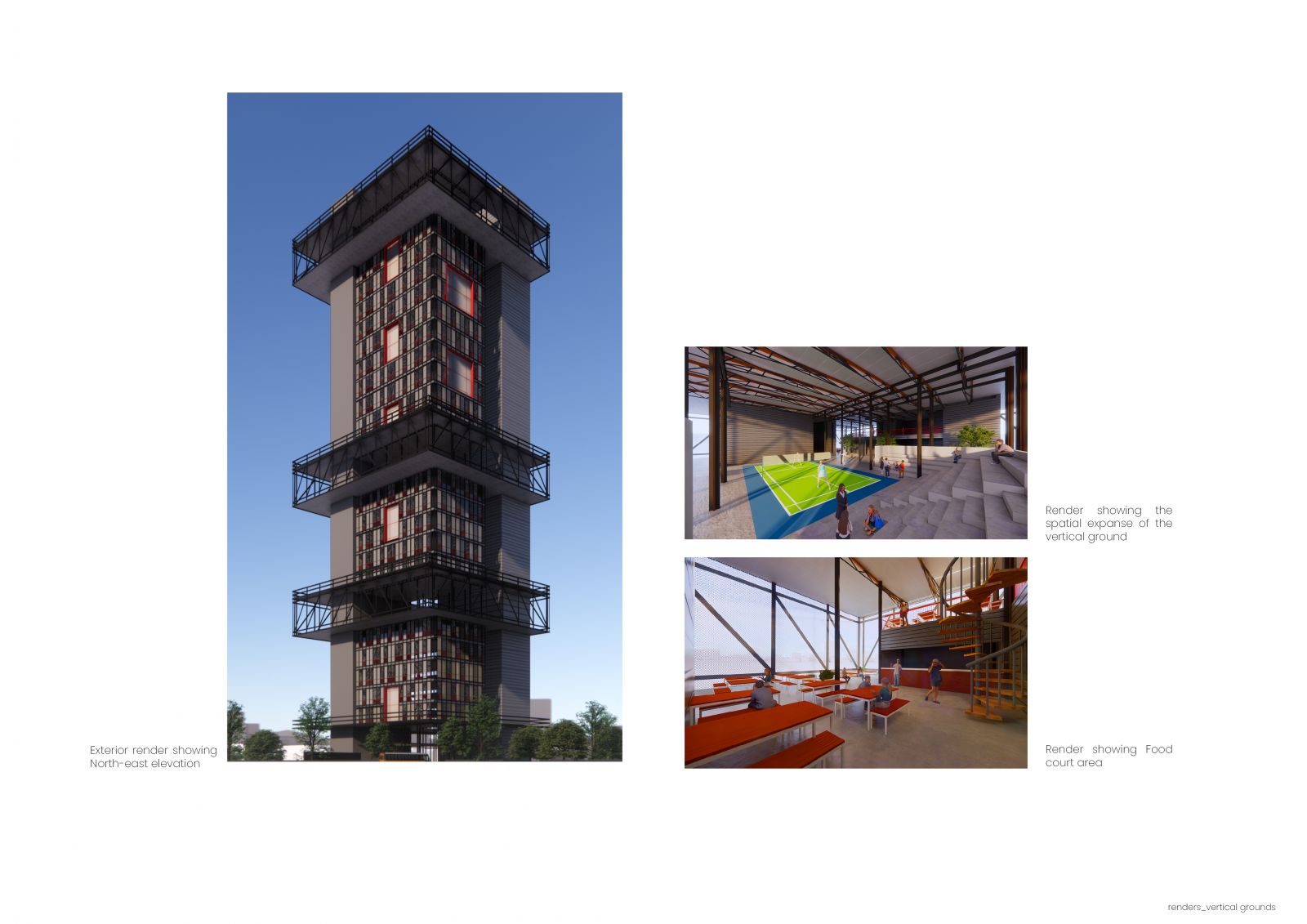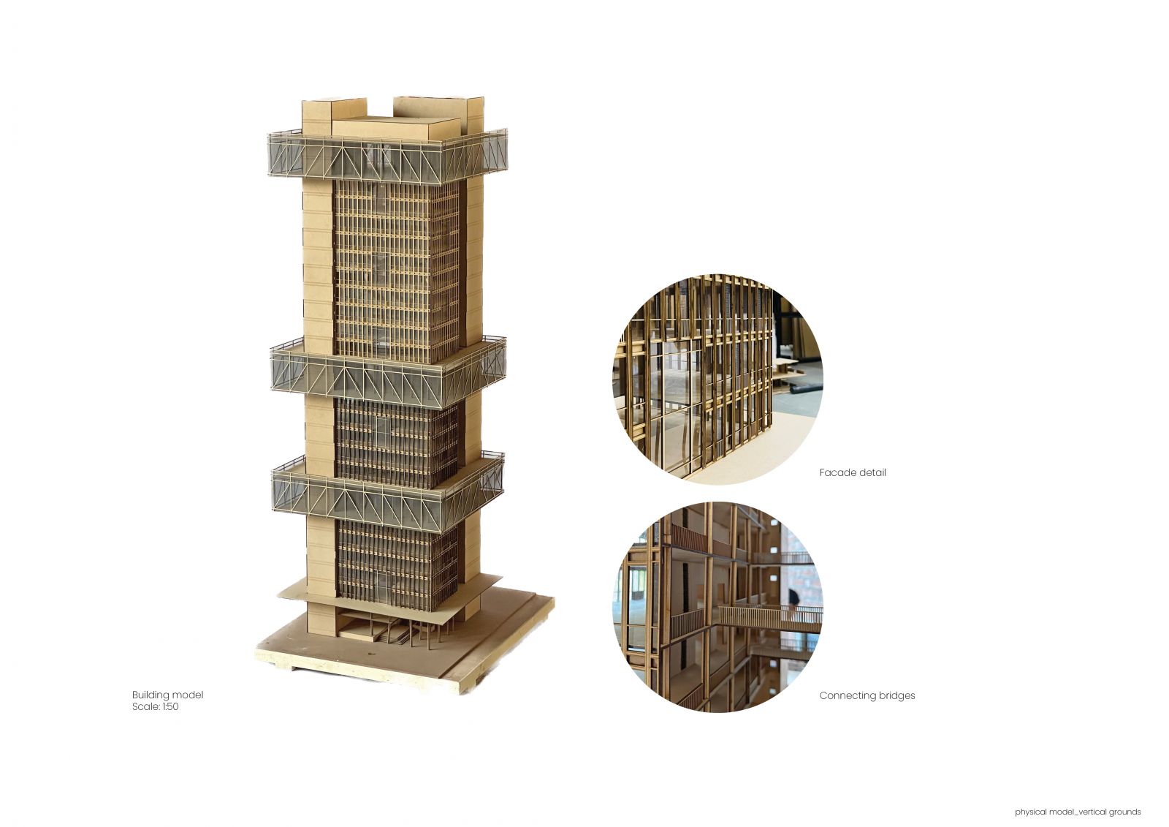Your browser is out-of-date!
For a richer surfing experience on our website, please update your browser. Update my browser now!
For a richer surfing experience on our website, please update your browser. Update my browser now!
Imagining a school as a high-rise building could be the need of the hour, but it loses the scale and the touch of ground that is necessary for holistic learning. The question is- how to integrate this idea and make spaces with the point of view of a child? Vertical grounds is thus a formal exploration of this idea. The program is divided such that it creates a schools within school expression, where cantilevered grounds act as datum for activity and interaction. The articulation of learning spaces is based on the age-group of the primary users- the children.
