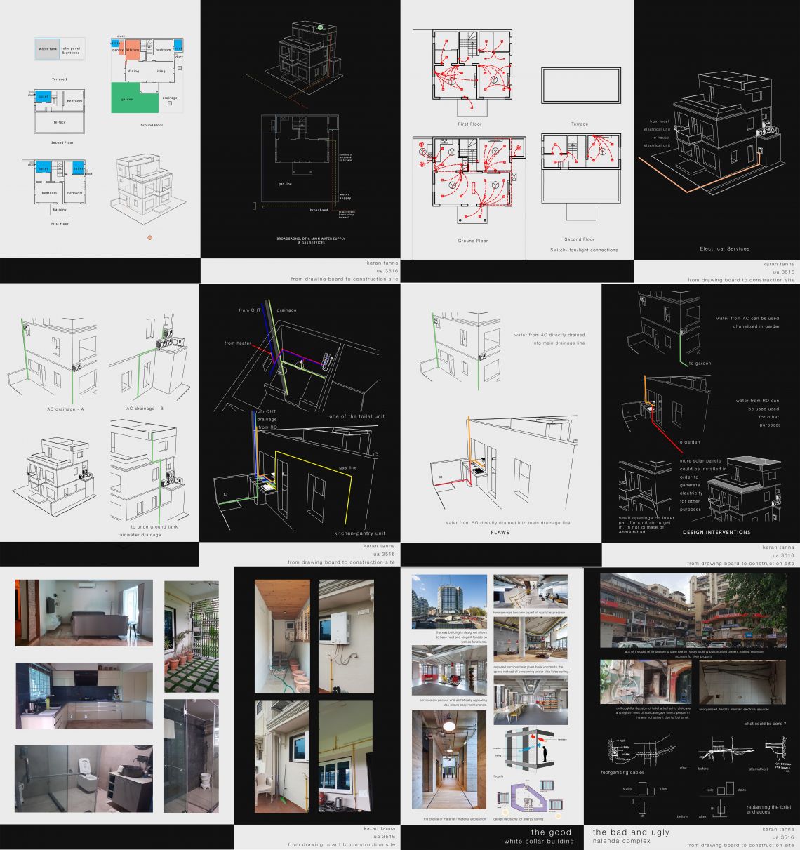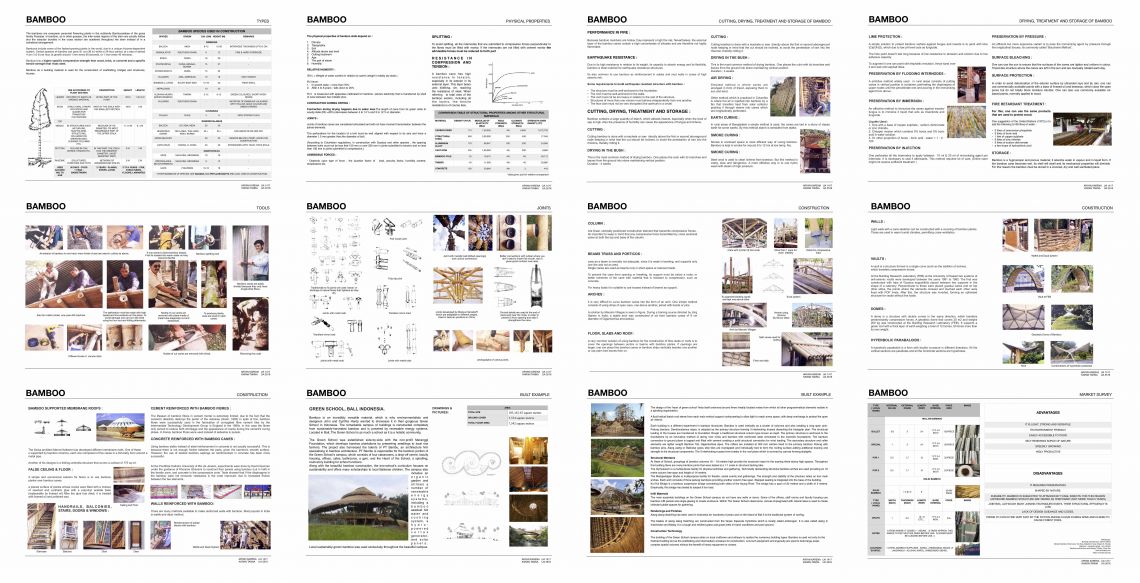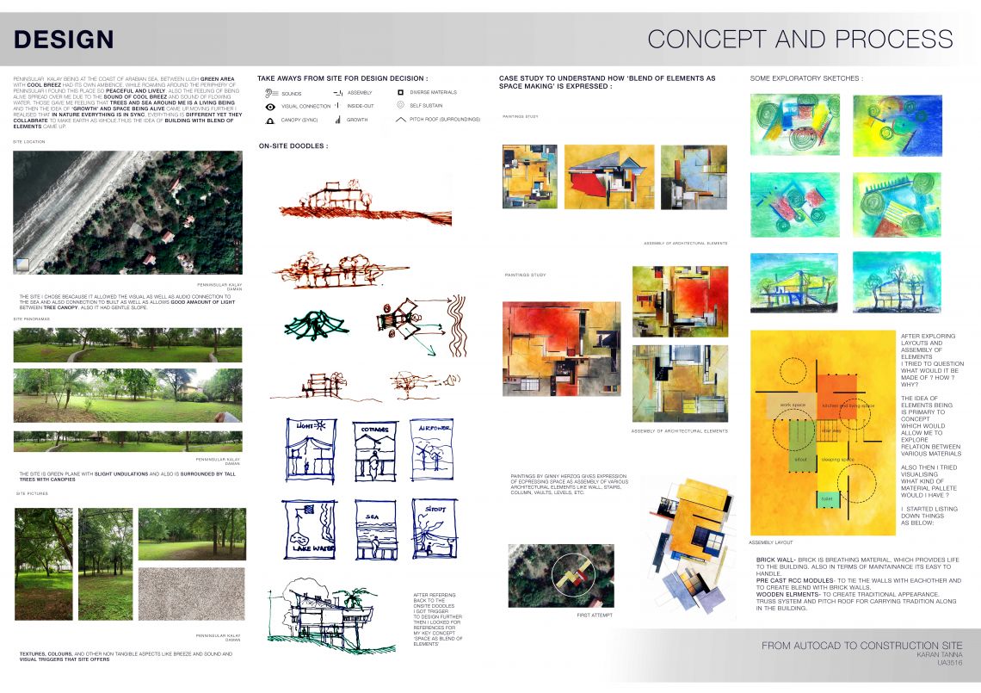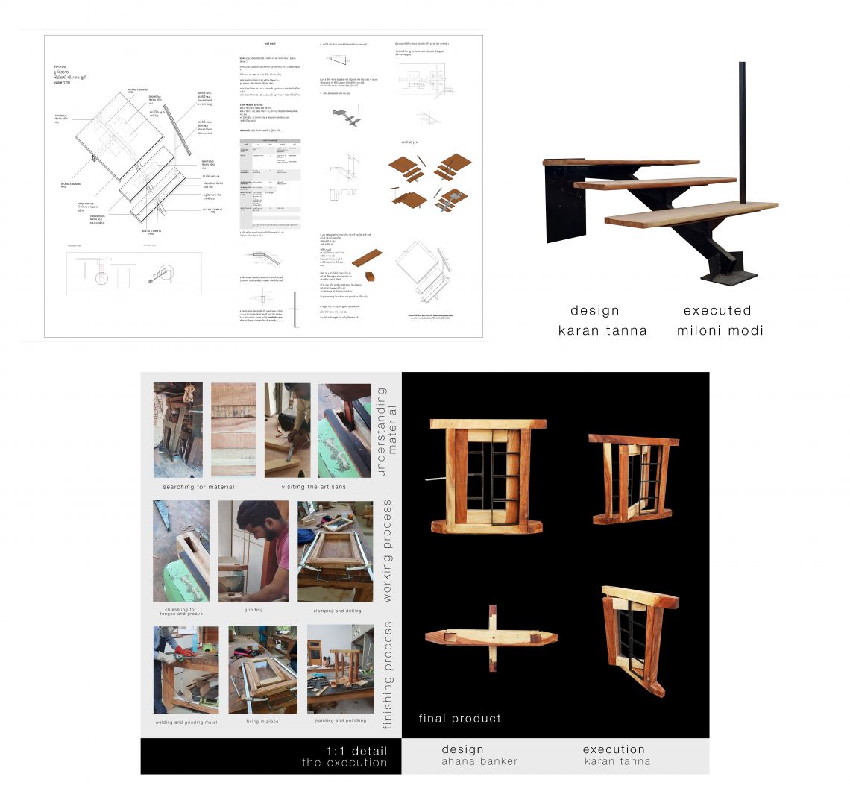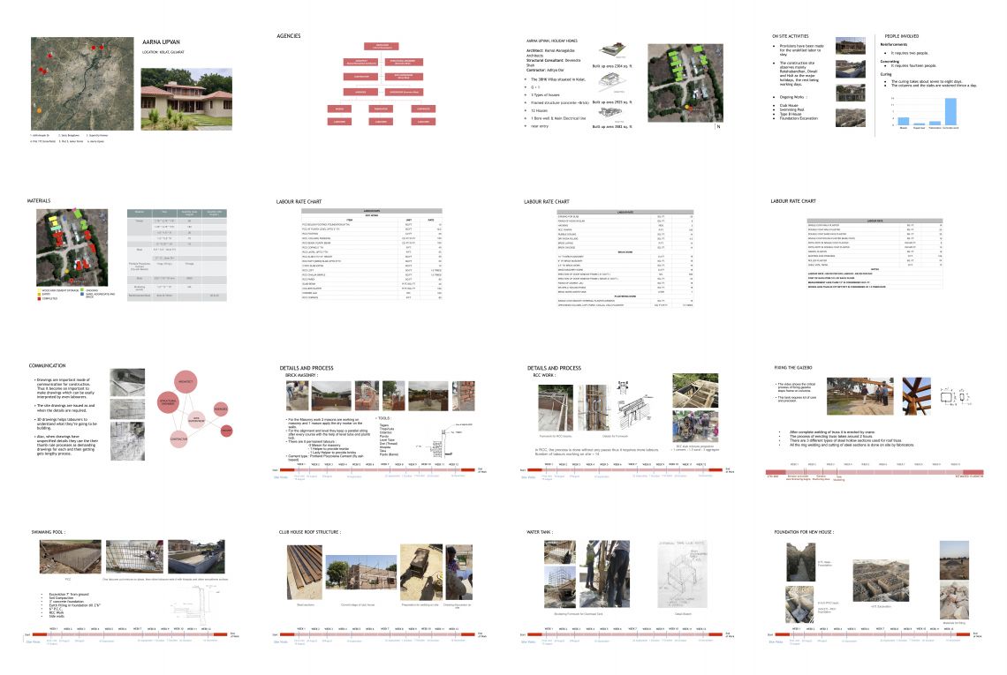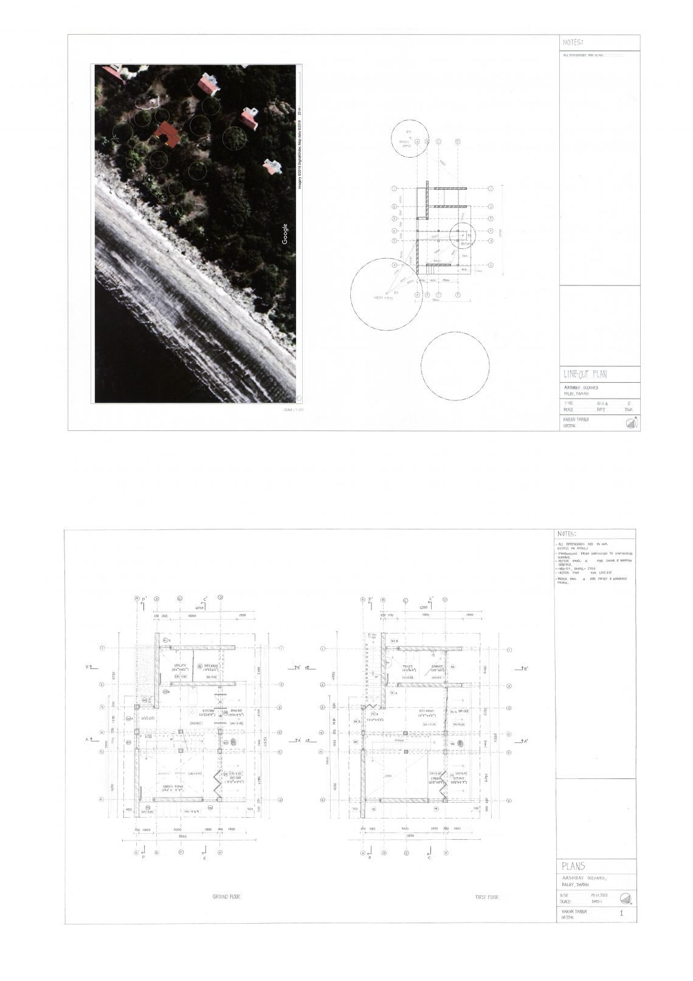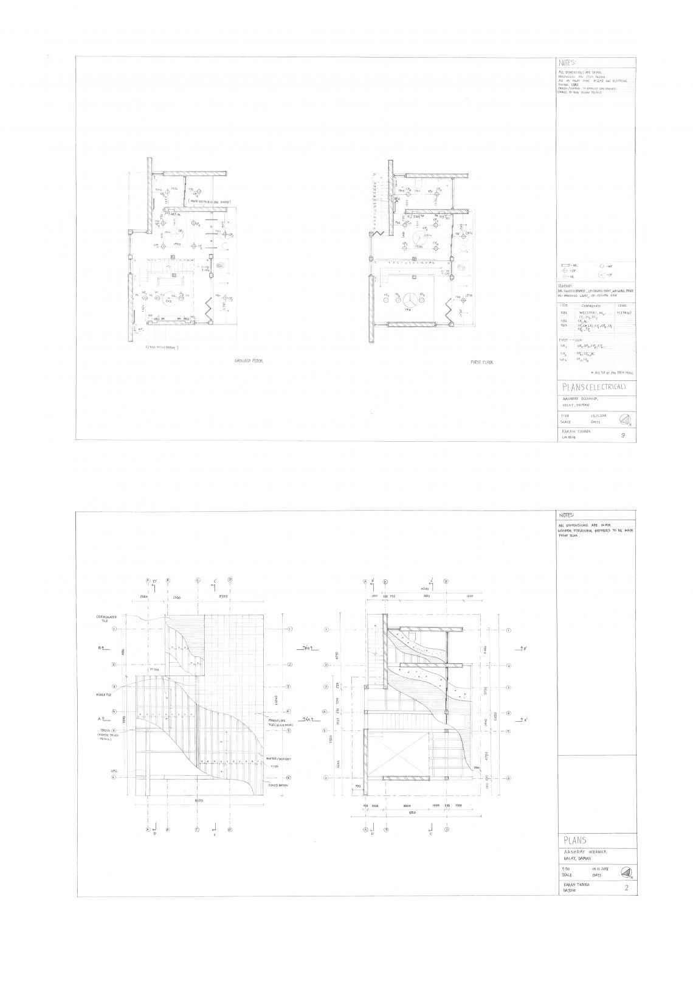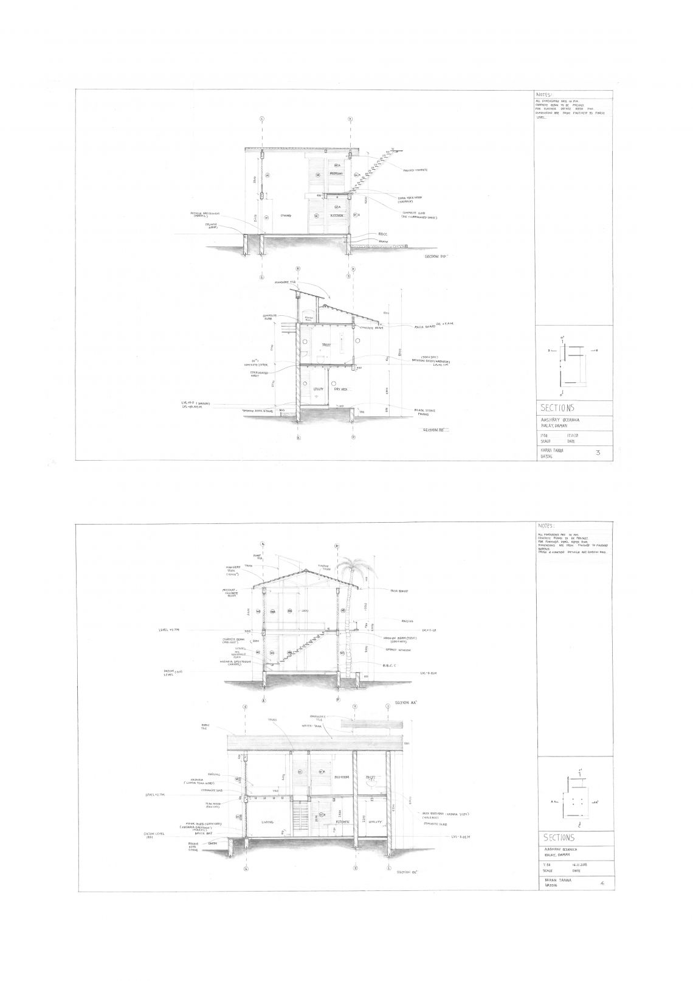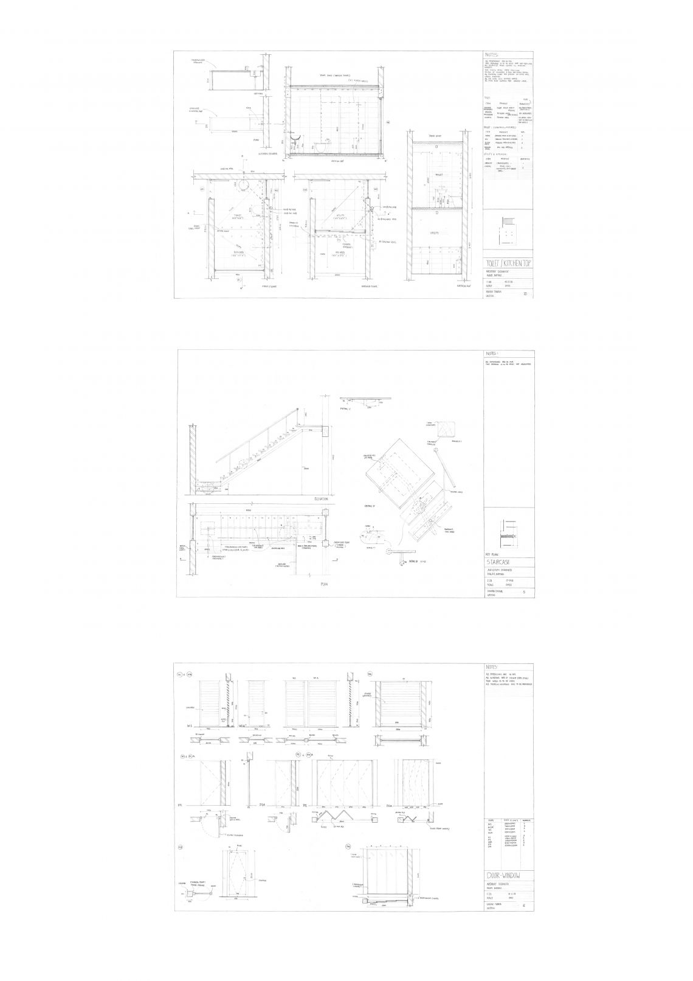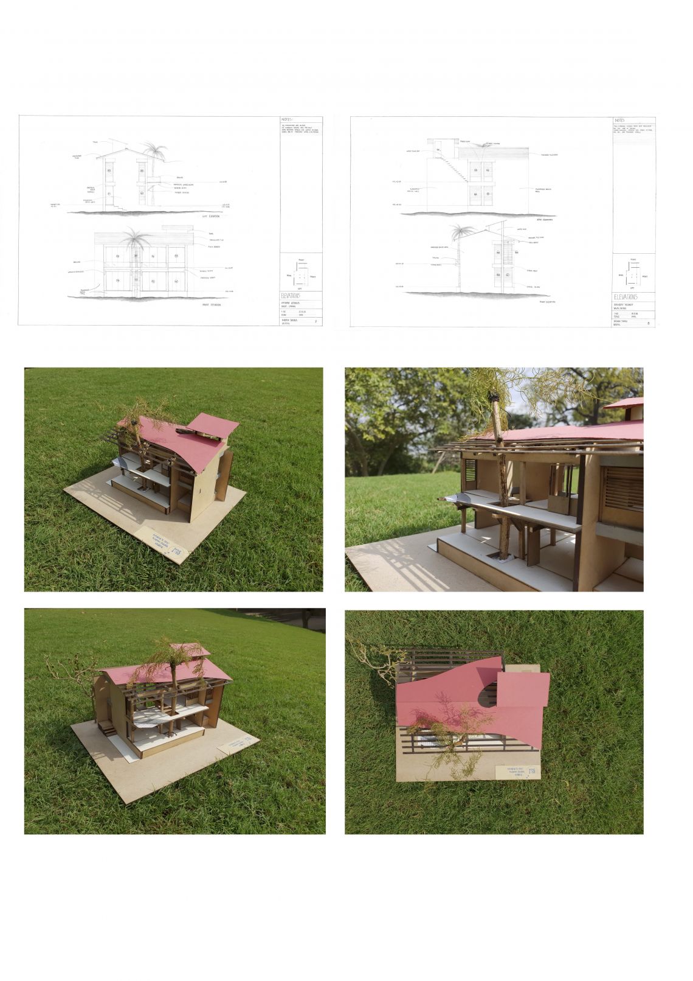Your browser is out-of-date!
For a richer surfing experience on our website, please update your browser. Update my browser now!
For a richer surfing experience on our website, please update your browser. Update my browser now!
Since this studio was about also designing and constructing also. Initial exercises like services, and initial on site design exercise helped to come up with concept intuitively responding the essence of surrounding. Initial idea was to create space which celebrates ocean/ nature (OCEANICA) without losing essence of shelter. (AASHRAY). The idea was to create the blend of various materials with eachother and understand the dynamic relation between them. I then looked up for various paintings. And studied nature of arrangement in those. This helped me to come up with spatial organisation for the building. Staircase in the middle helped to create symmetry while keeping its transparency and lightness. Other aspects like visual connction of inside and outside, ventilation, material expression were taken care of. The material palette that I chose included primarily brick and timber, with pre cast lintel beams which came after various experiments with other materials like steel and stone at initial stage. Also we visited surrounding villages and tried to understand typology of buildings in that region. Which then helped me to refine the design. The brick as a building material breaths in this environment. Using timber blends it into its surrounding and concrete gave it strength and tied it up together. The space planning was done in such a way that home gets maximum amount of feel of surrounding and minimum of the other built form around. Also anthropometry here is changed as its for a specific individual as in the brief given.
Hence, the overall design focuses to bring out traditional character, with blend of various materials.
