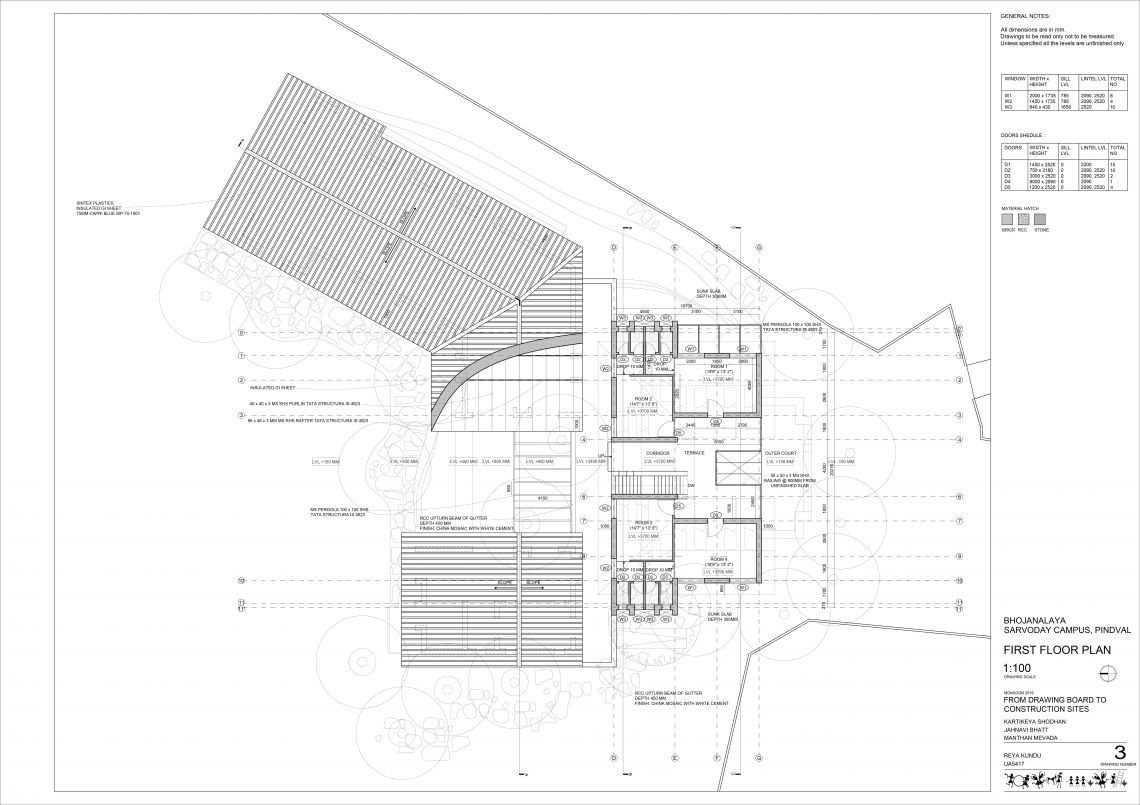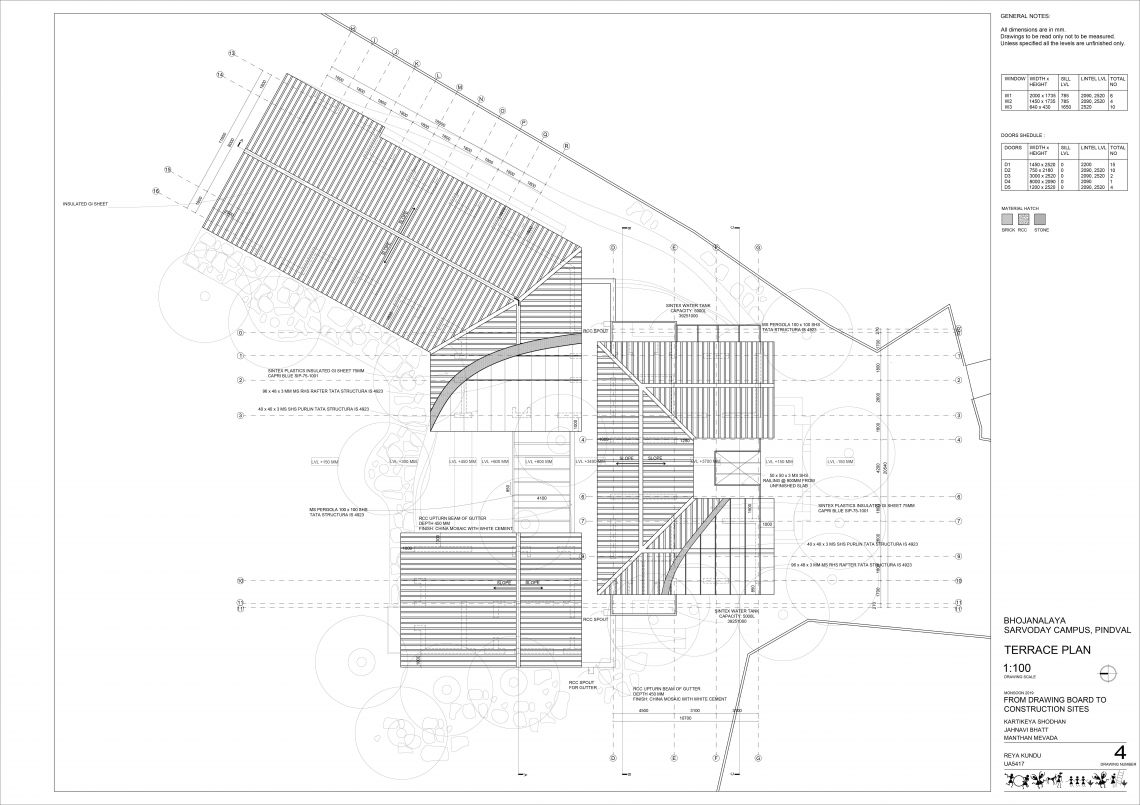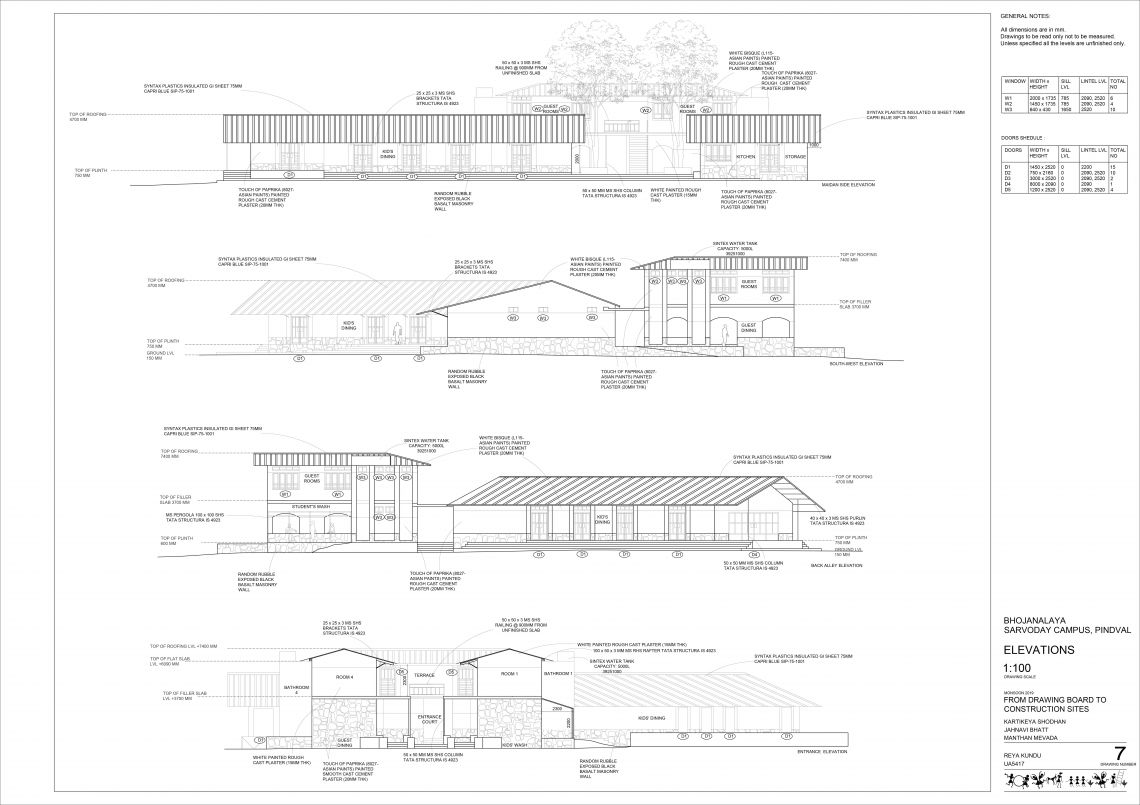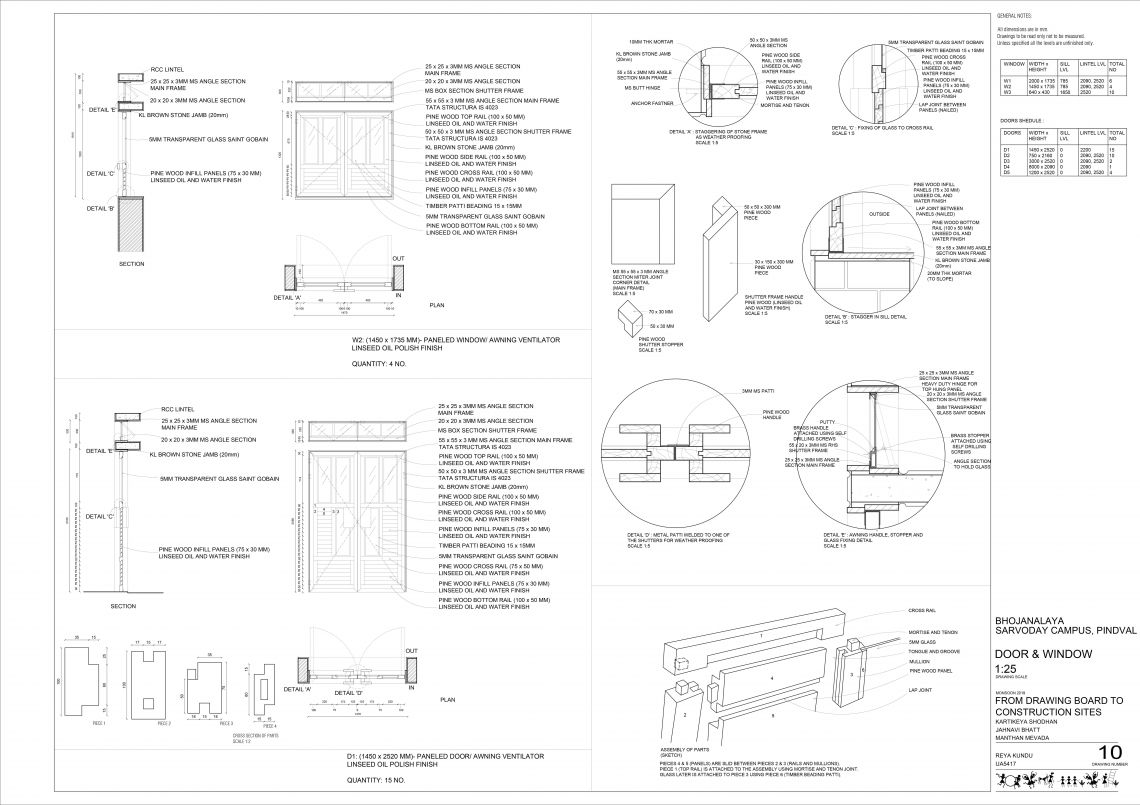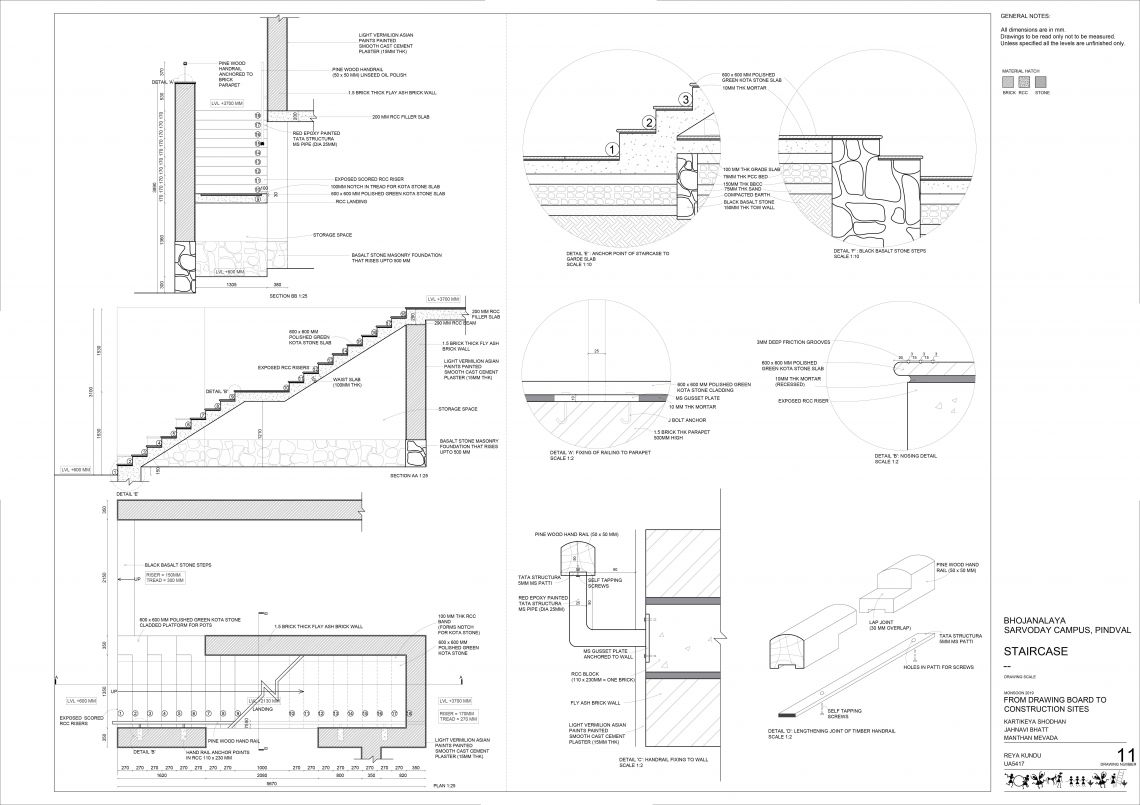Your browser is out-of-date!
For a richer surfing experience on our website, please update your browser. Update my browser now!
For a richer surfing experience on our website, please update your browser. Update my browser now!
Site: Sarvoday Parivar Trust Campus
Pindval, Gujarat
Program: Extension of School Campus
(Dining and multifunctional space for ~300 children; Guest accommodation)
The idea was to retain the already existing axis of entrance to main school building and rows of trees and build around the same. Massing was pushed at the very corner of the available land, towards the entrance, making it a gateway building. Thus, holding the maidan between two units occupied by staff at all times of the day and making it a safe place for residential tribal students to play.
Courtyards and corridors were introduced that hold the incoming guests from the parking area and guide them towards the inner court where two giant Gulhomar trees provide shade under which the activities of the kitchen spill over onto the cold Kota stone flooring.
The periphery was handled in such a manner that the geometry of the walls increases the stability of the load bearing structure as well as enhances the involvement of the users with the building itself by the means of creating niches and modulating the plinths to create complimenting seating areas. Choice of materials was based on availability of raw materials and labour force; and ease of construction of the elements.

