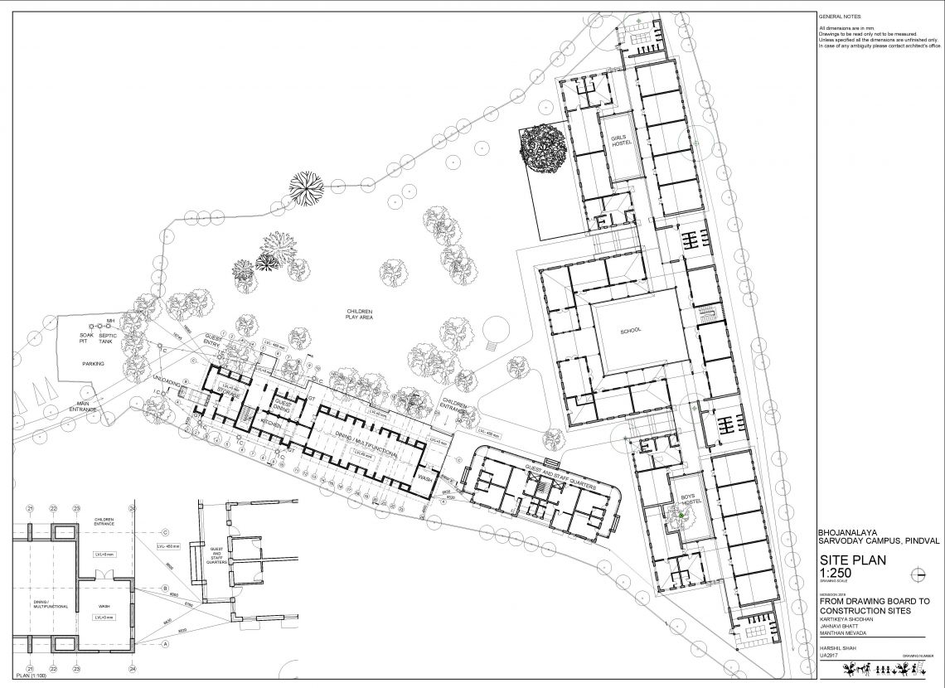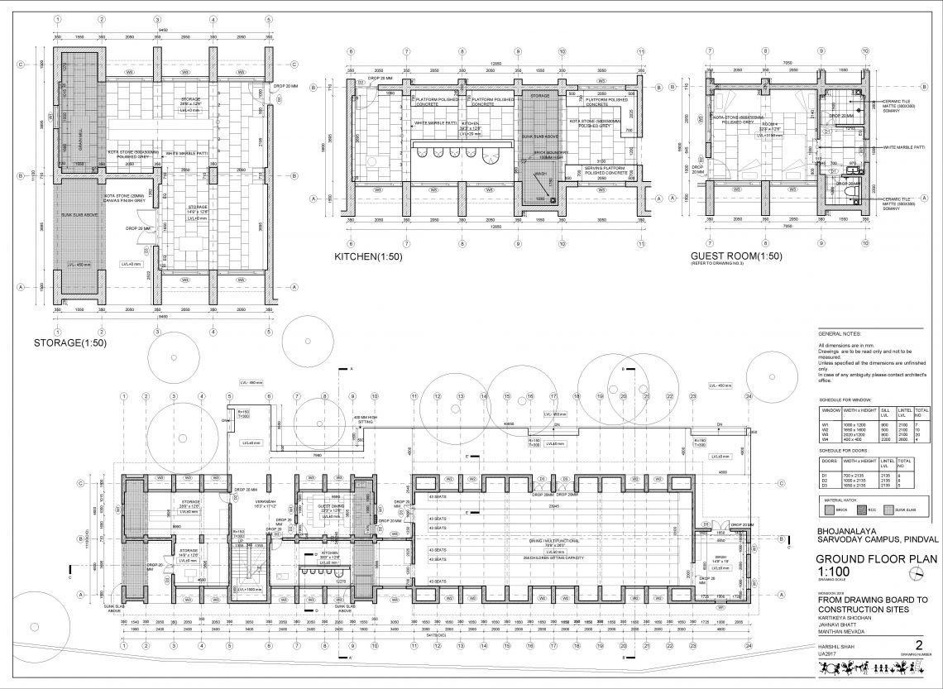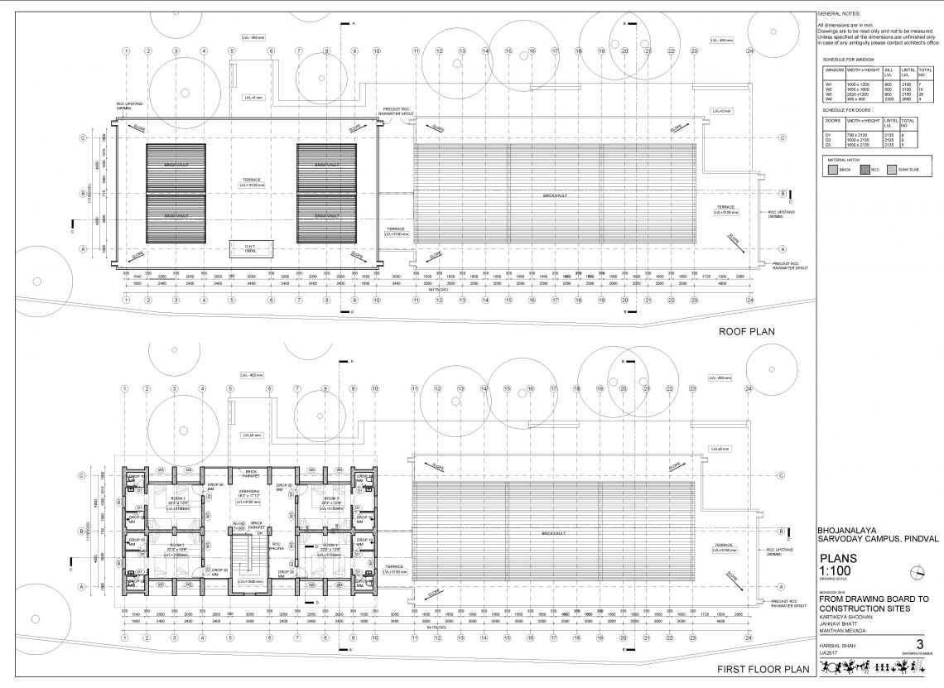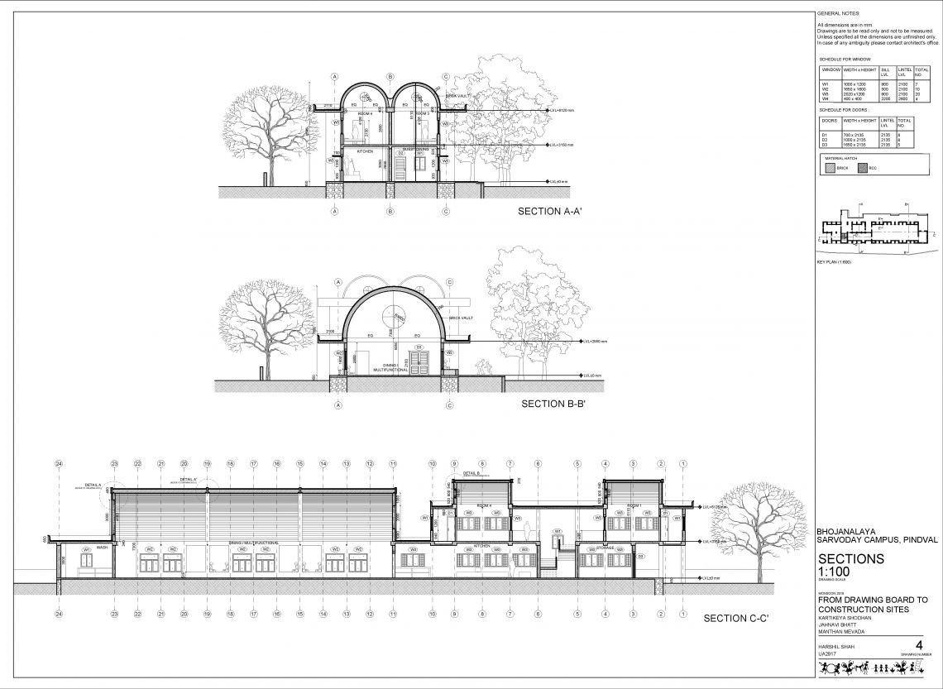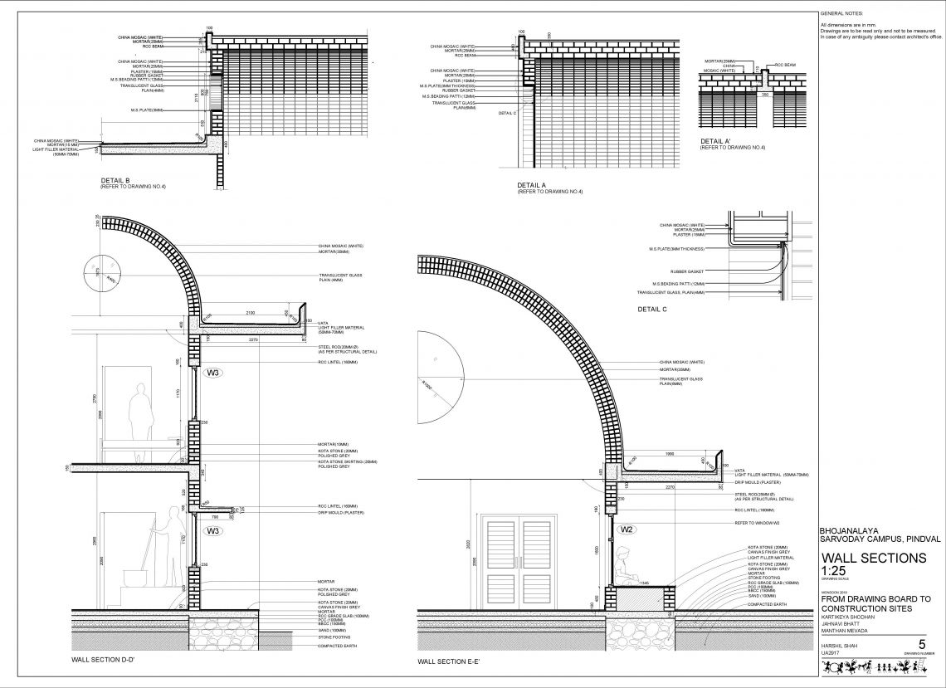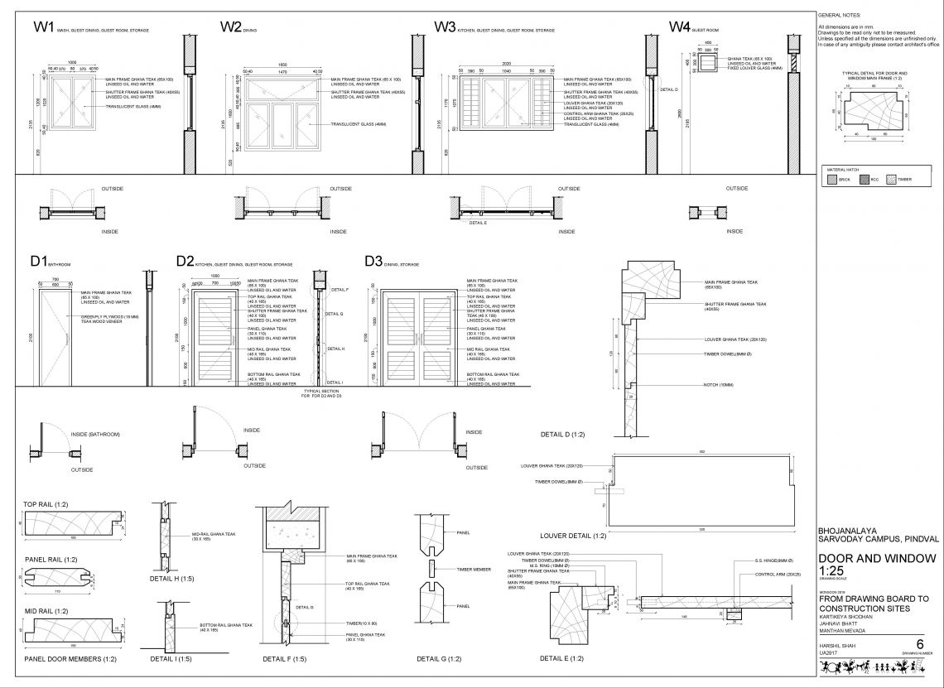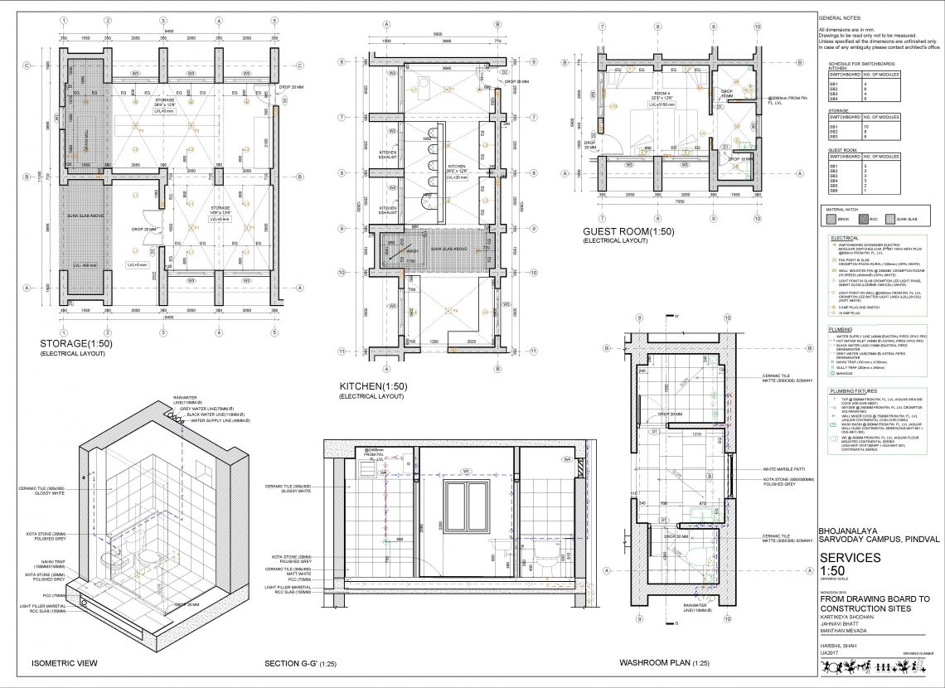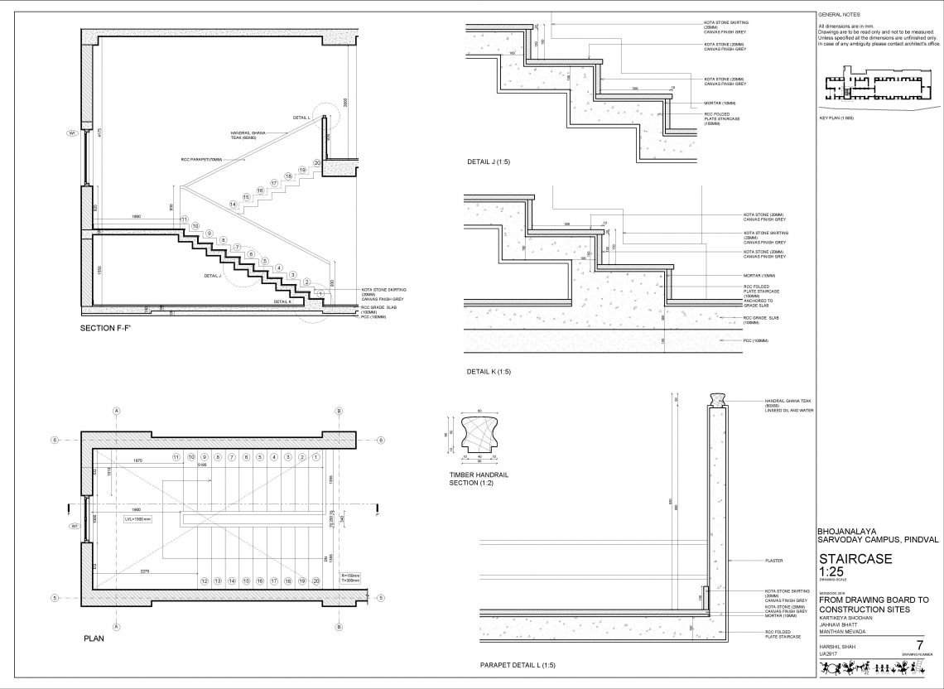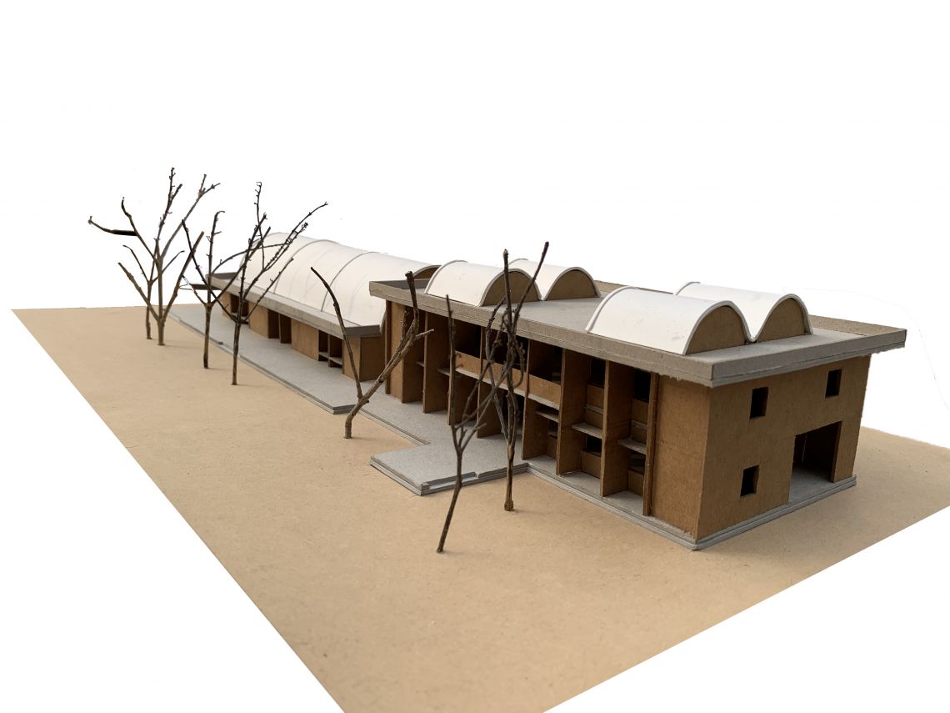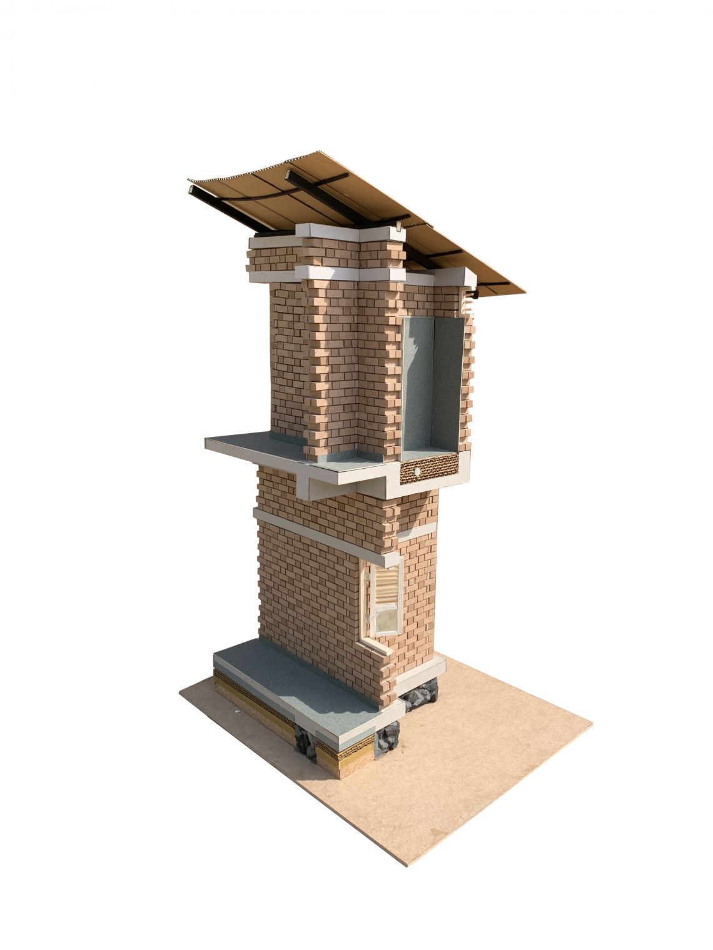Your browser is out-of-date!
For a richer surfing experience on our website, please update your browser. Update my browser now!
For a richer surfing experience on our website, please update your browser. Update my browser now!
The site is nestled in the hilly area of Dharampur. One thing that struck my mind was the dense vegetation. It offers executive views of the mountains, flatlands, and rivers. The building is located where the existing dining and kitchen facilities are located. Also, it creates an edge on the site and does not disturb the center. The idea of vault came as the rainwater can easily follow over it and can be collected for future use. Even during summers, it keeps the space cool underneath as it allows the hot air to remain at the top and escape. And as Sarvoday Parivar Trust aims at uplifting the community, this will also introduce a new building technique to the local community and help them.
