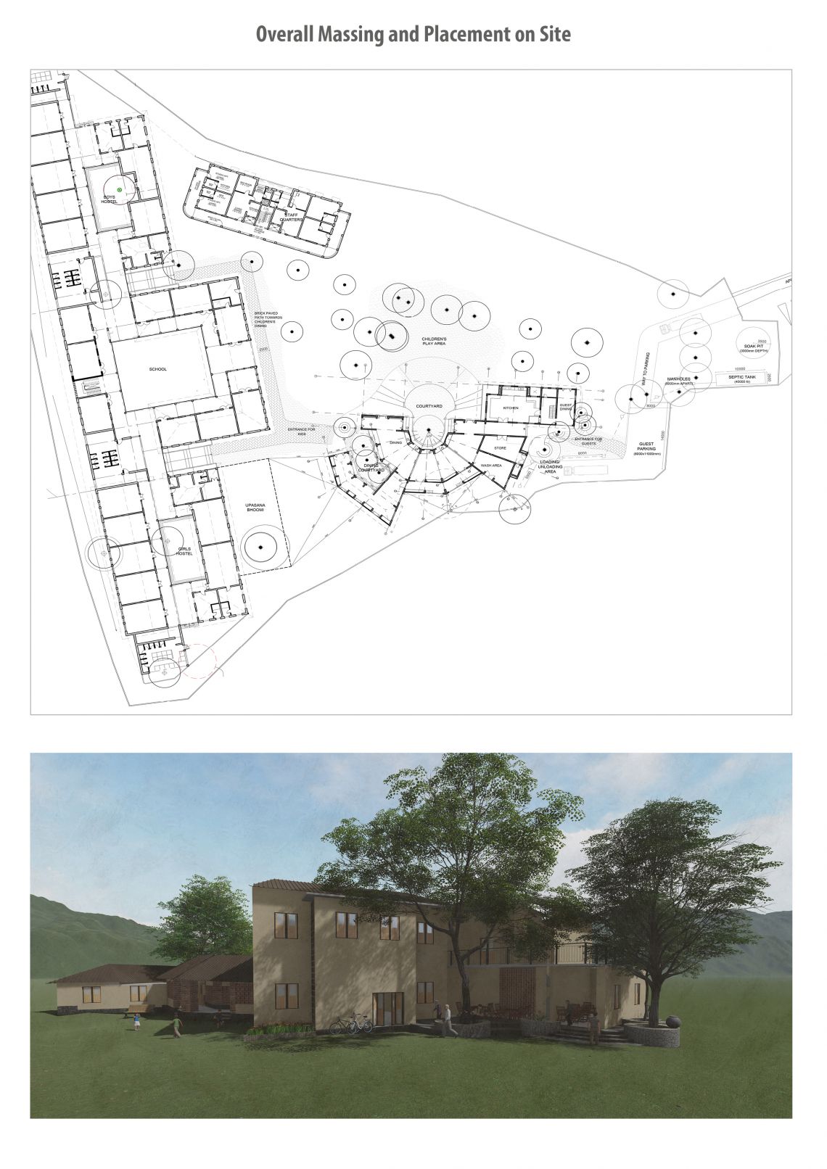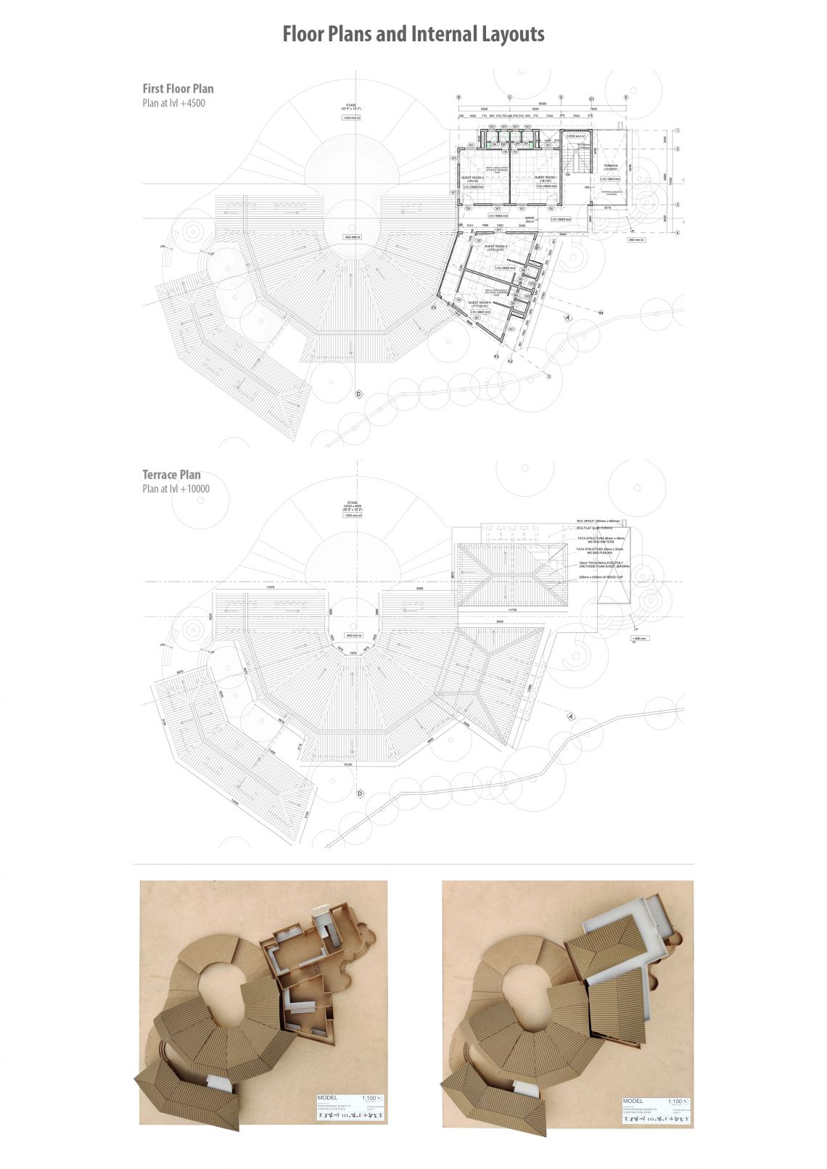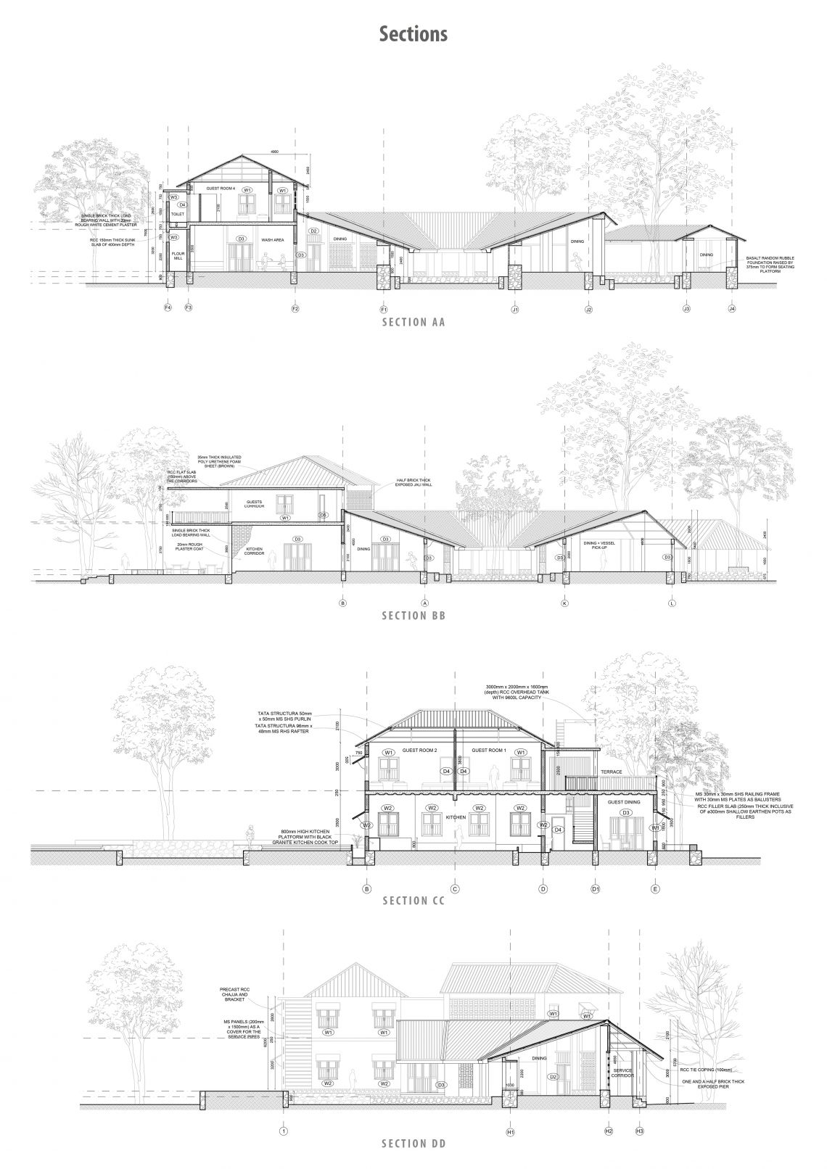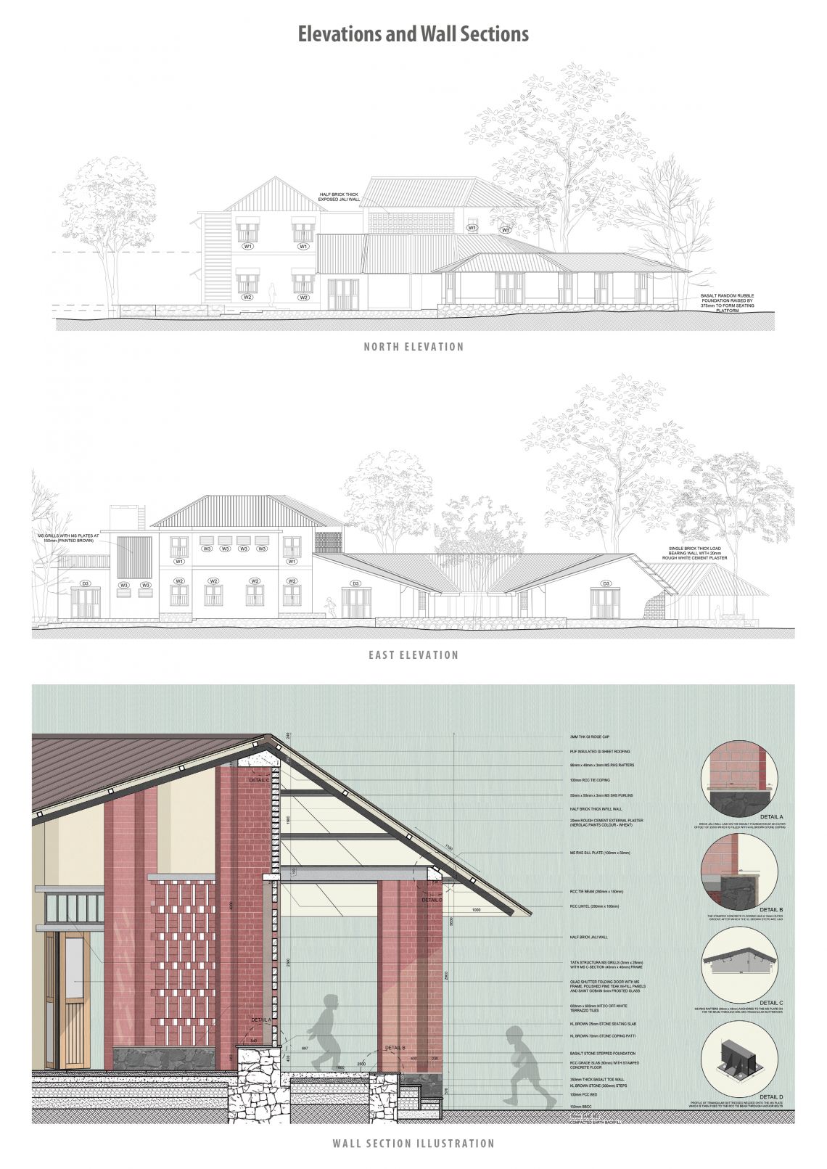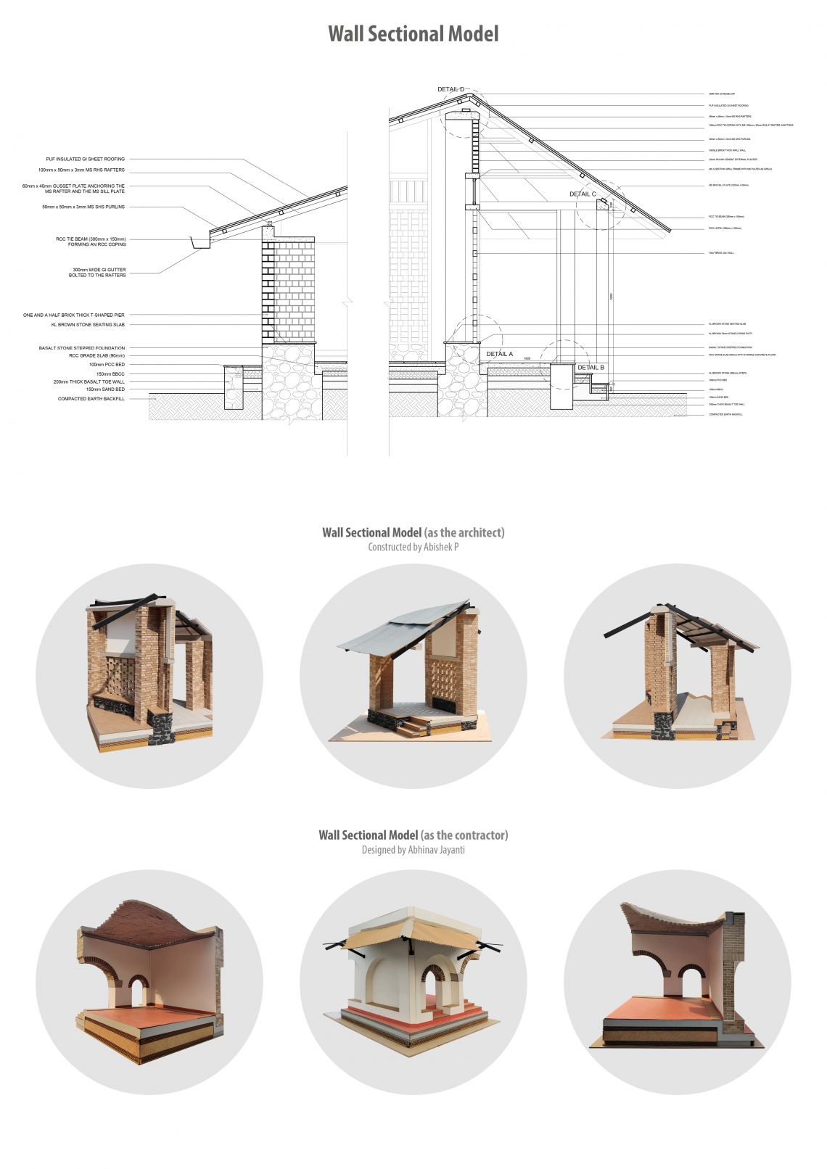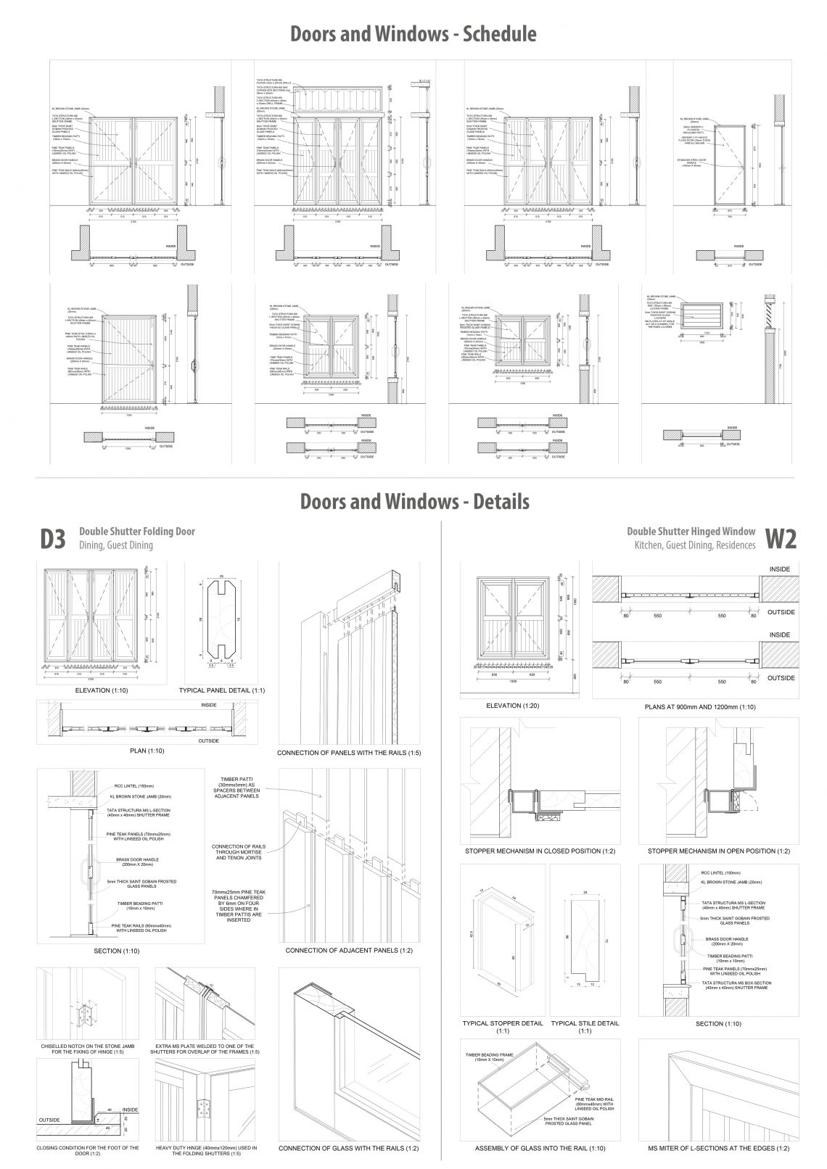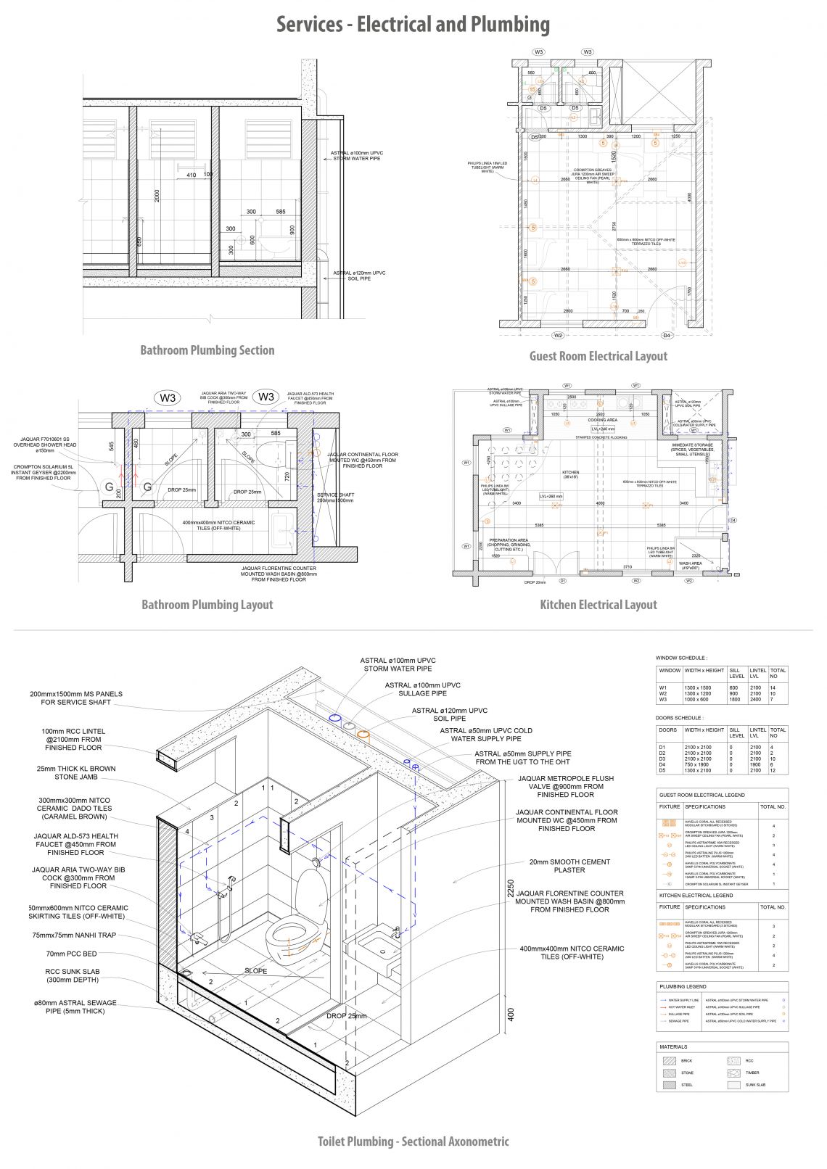Your browser is out-of-date!
For a richer surfing experience on our website, please update your browser. Update my browser now!
For a richer surfing experience on our website, please update your browser. Update my browser now!
The program is to design a dining space for the tribal kids of Pindval, Valsad; along with a kitchen, store and wash area to facilitate the same. In addition to that, a guest accommodation facility with a separate guests' dining is designed. The aim of the design was to utilize the existing organic cluster of trees as part of the dining, and make the dining an interactive and a recreational activity rather than the existing, rigid arrangement. The position of trees govern the form of the project, and the use of materials is based on availability & ease of construction.
