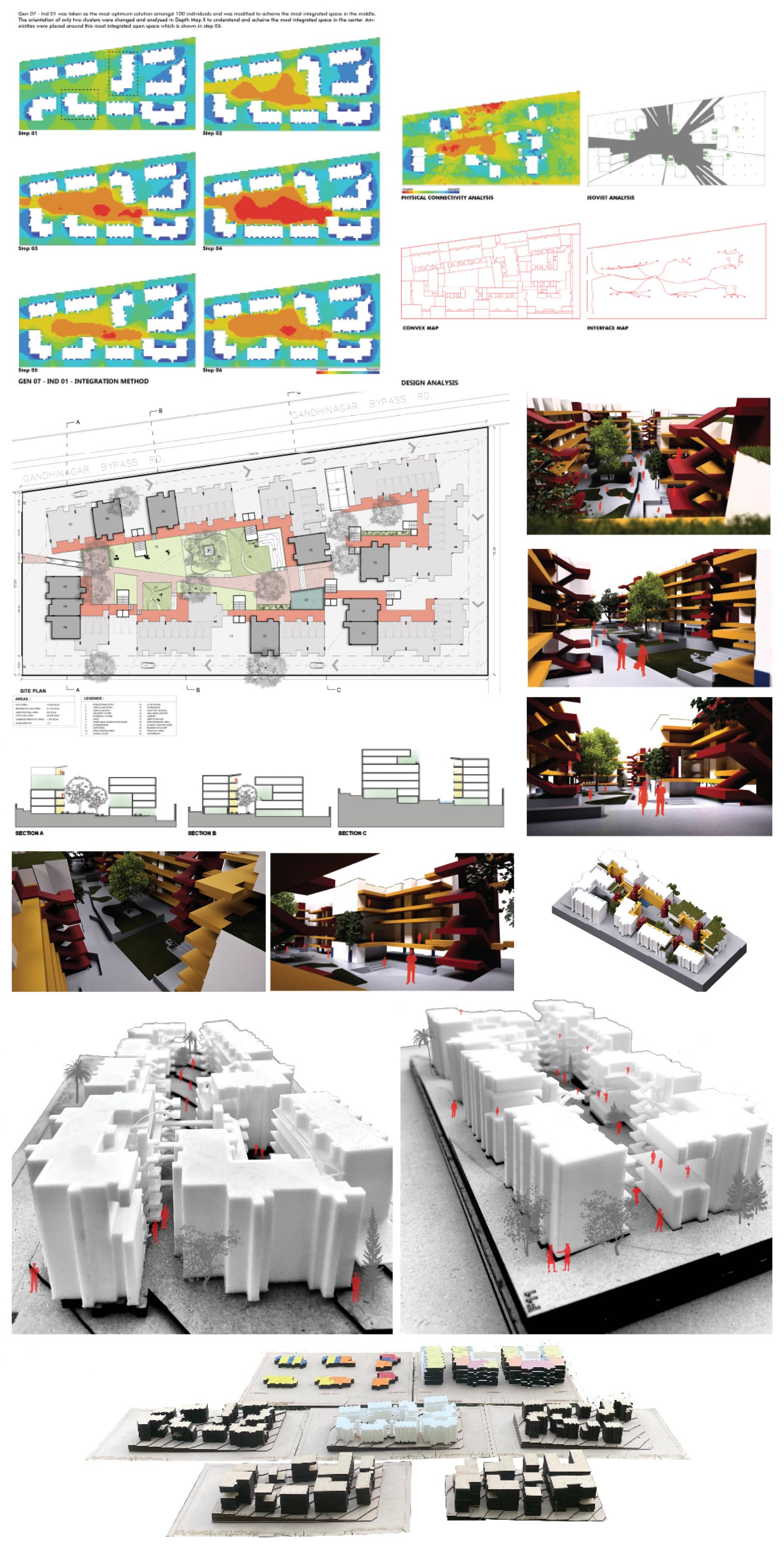Your browser is out-of-date!
For a richer surfing experience on our website, please update your browser. Update my browser now!
For a richer surfing experience on our website, please update your browser. Update my browser now!
The project envisions a flexible, intergenerational housing community that reflects the evolving nature of contemporary family life. Recognizing that families are dynamic—growing, shrinking, and reshaping over time—the design enables spatial adaptability through computational strategies. Drawing from case studies like Boutique Monaco and Herman Hertzberger’s Housing Projects, the design emphasizes adaptability and shared social spaces across generations. The site is structured around existing trees using design parameters like modularity and J-graph. Each unit can adapt from a studio Apartment to a four-bedroom home. The layout integrates open spaces on both lower and upper levels, fostering connectivity while supporting long-term change in living patterns.
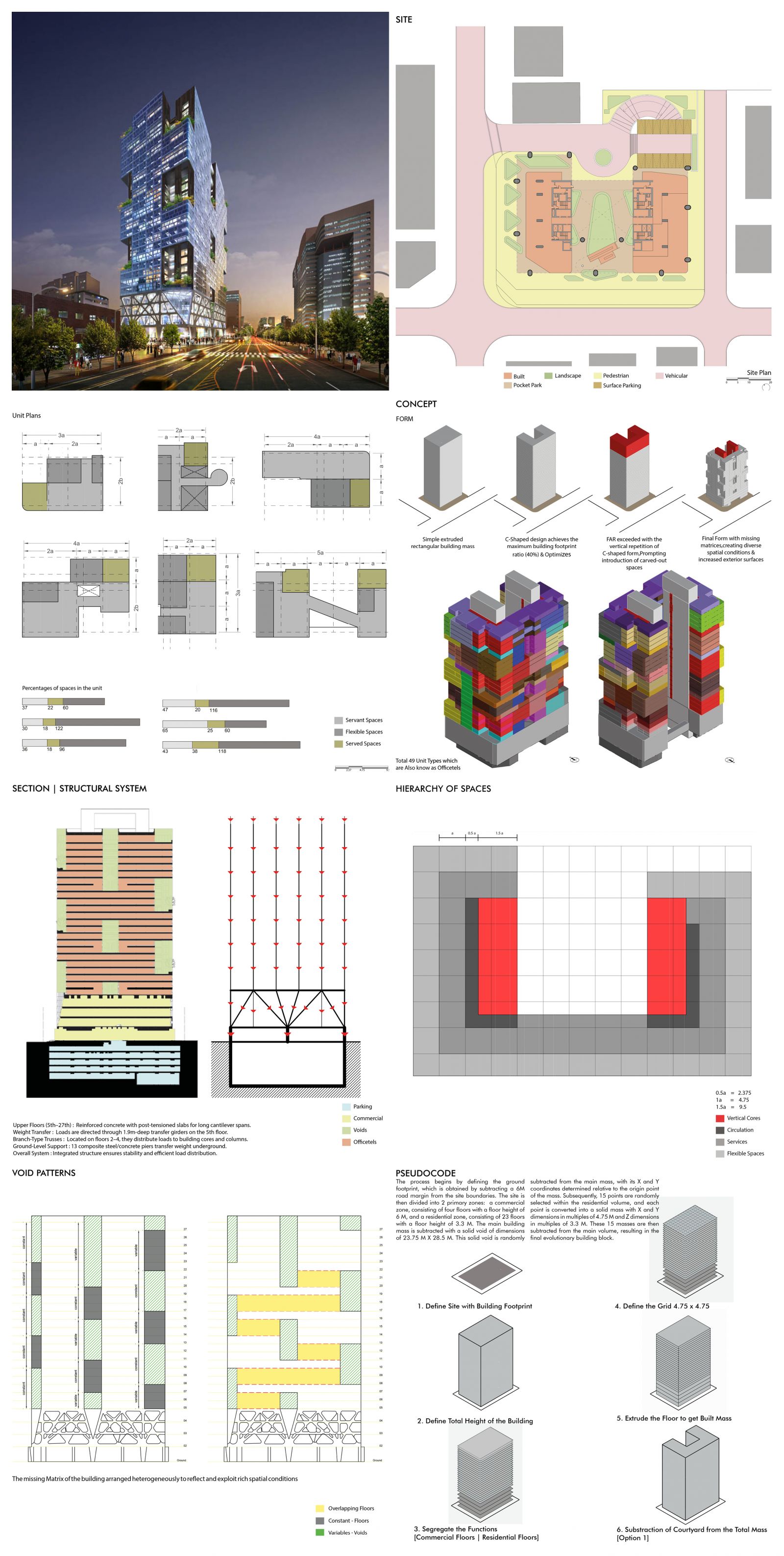
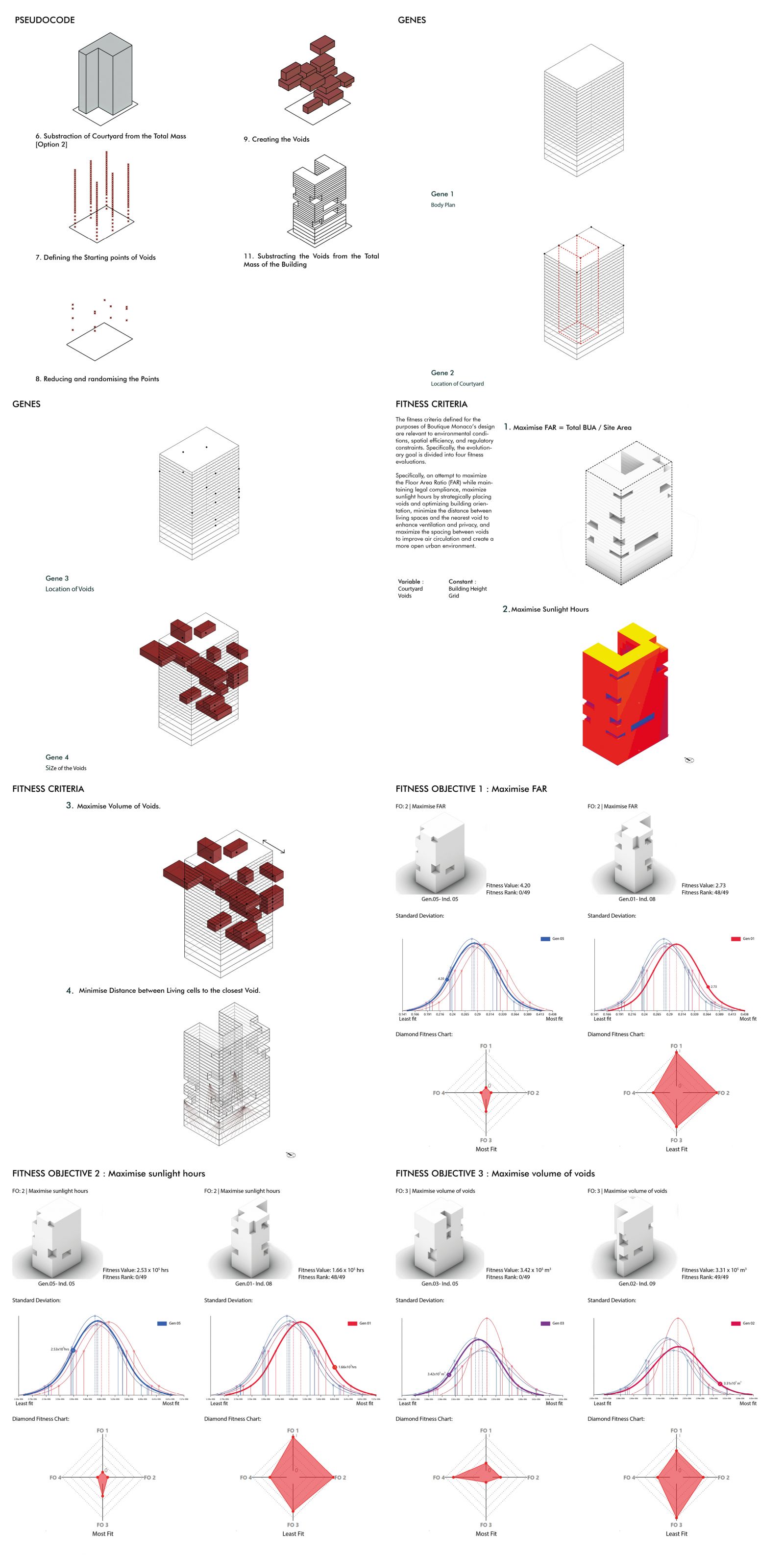
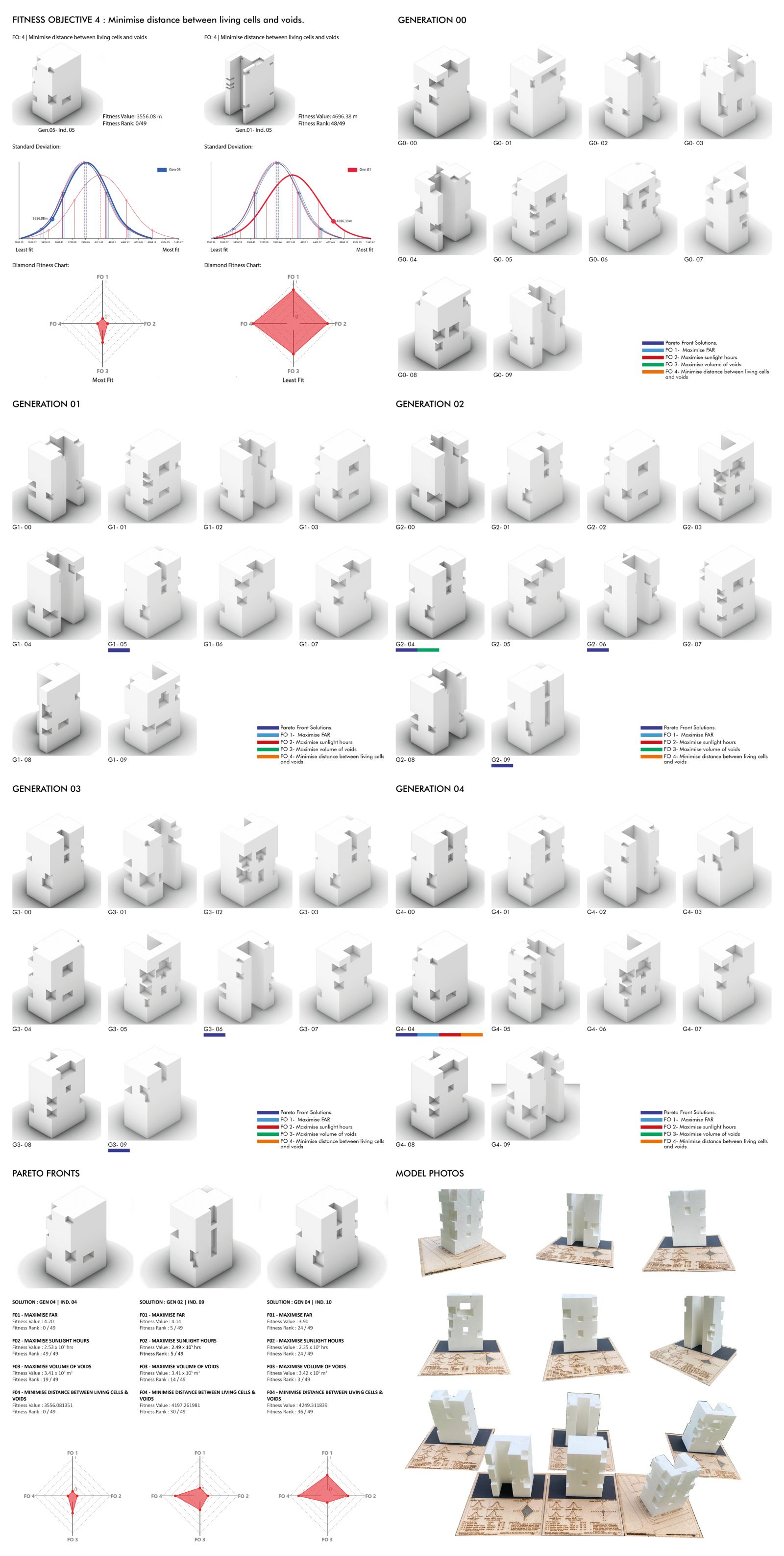
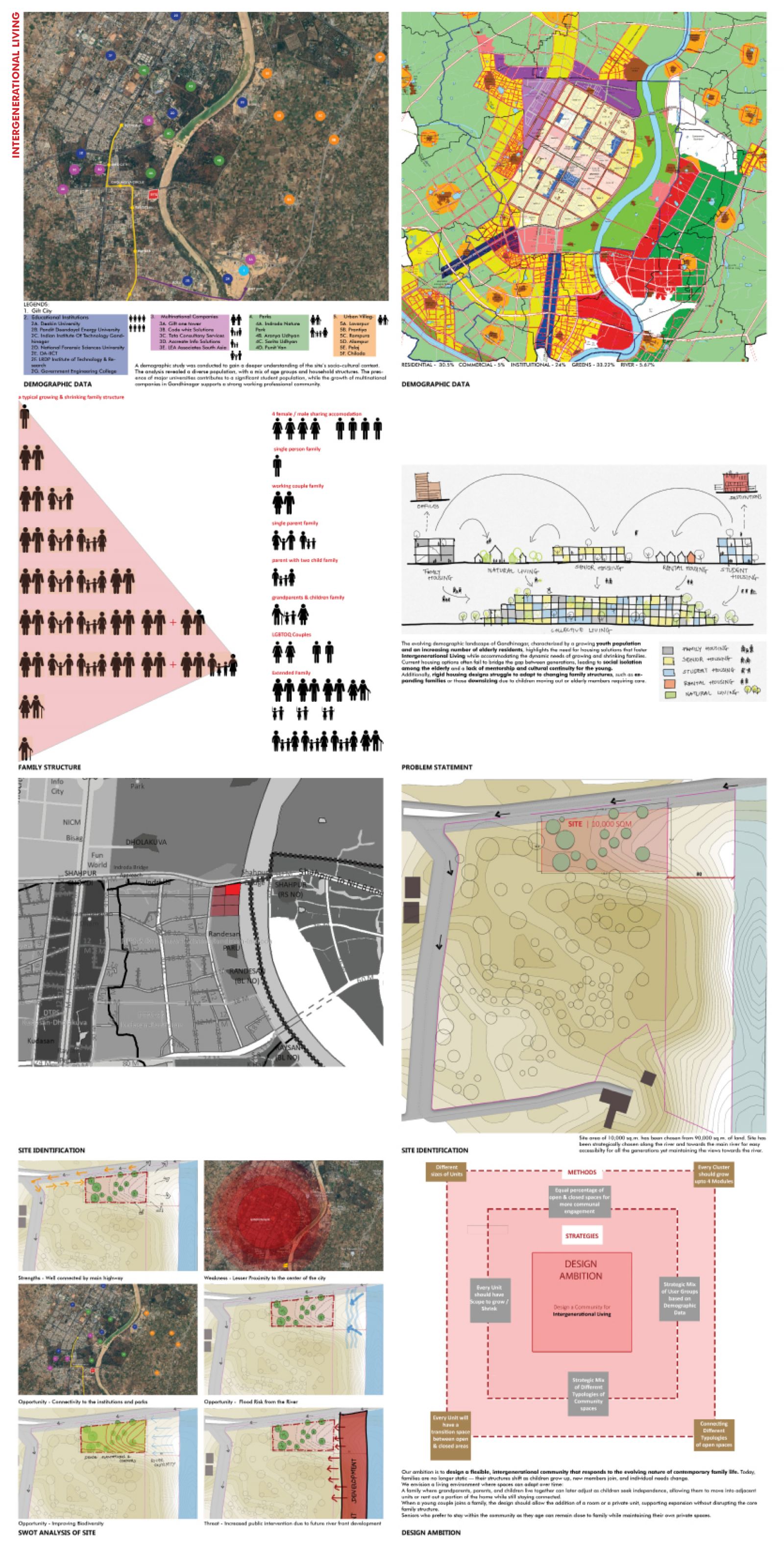
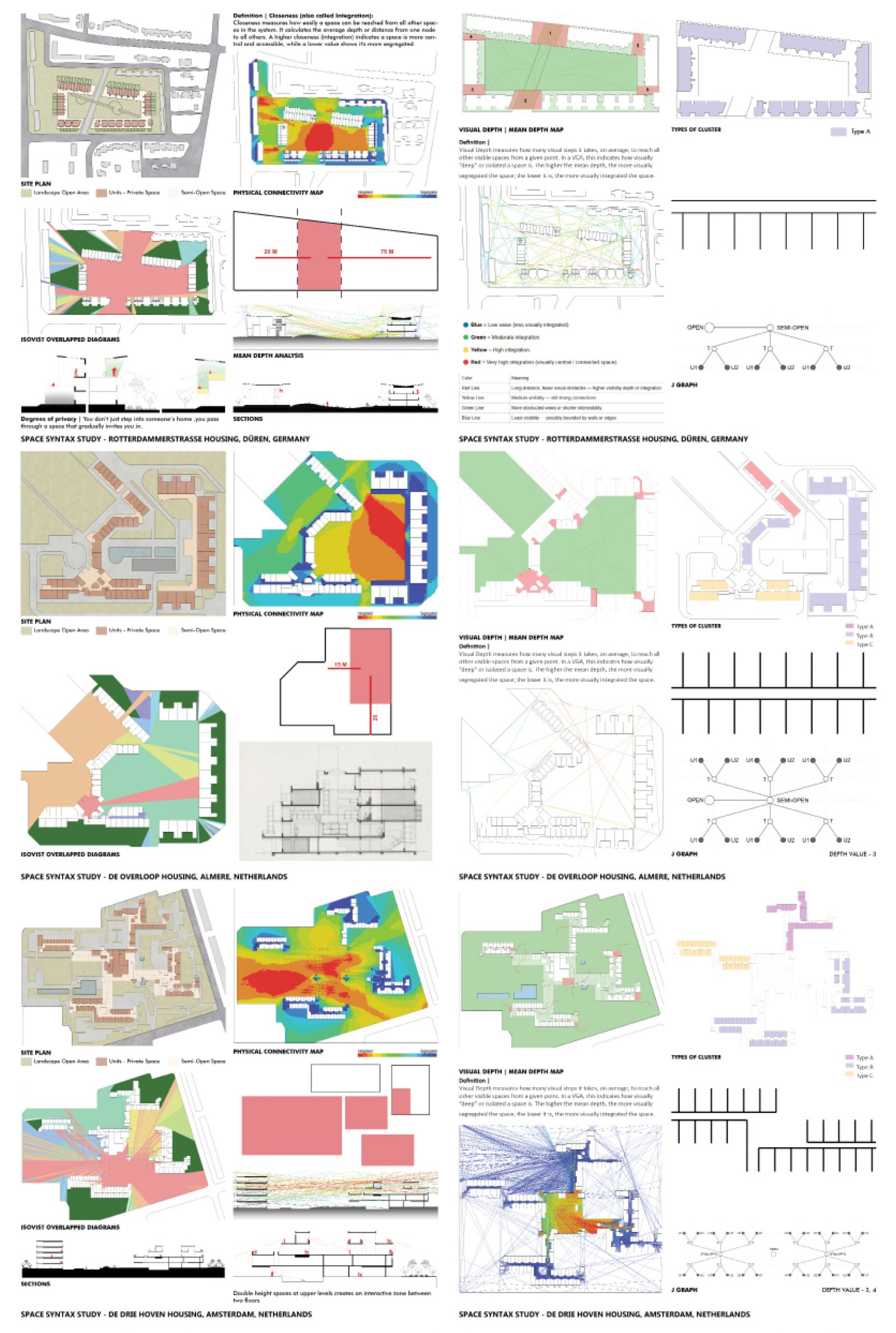
.jpg)
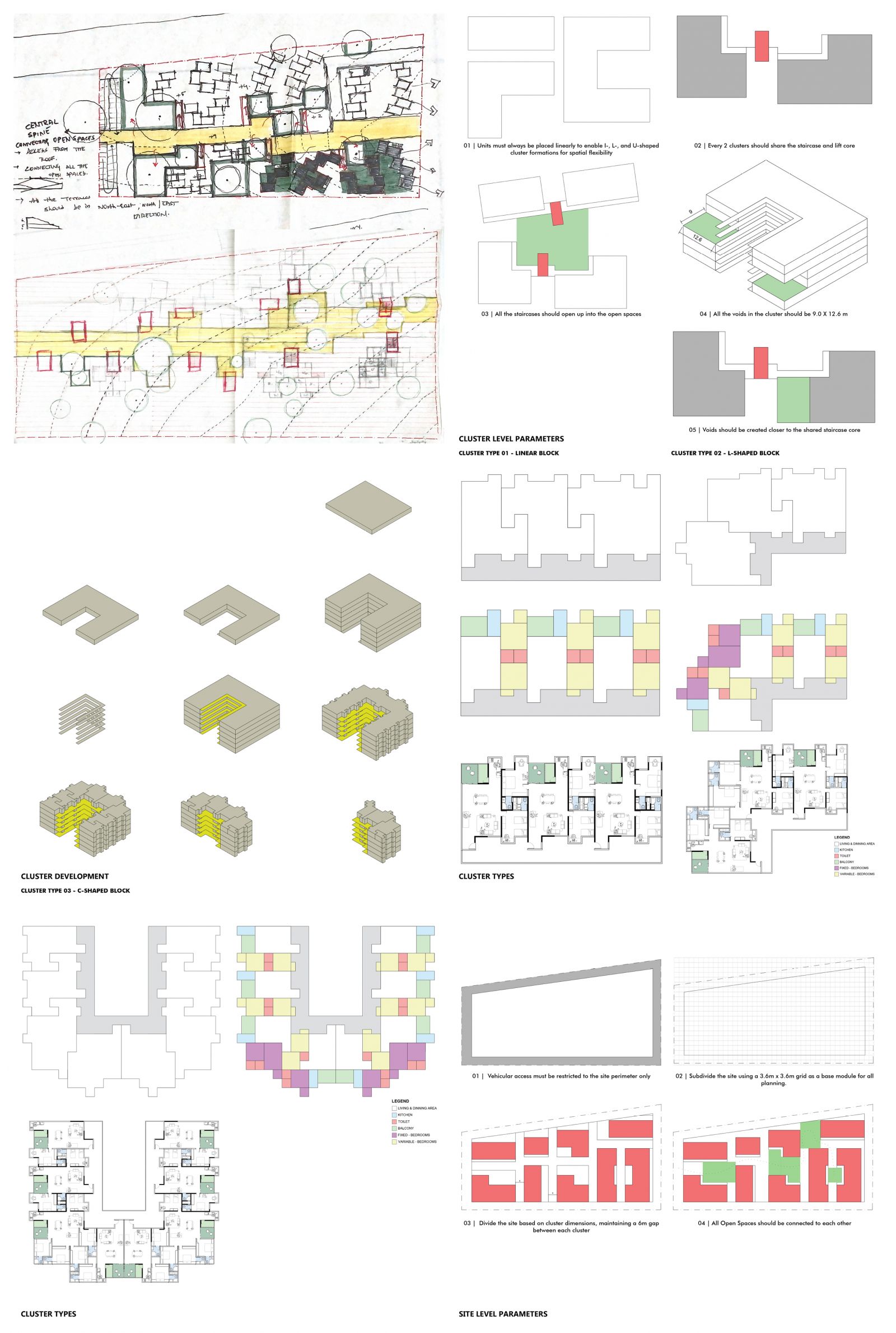
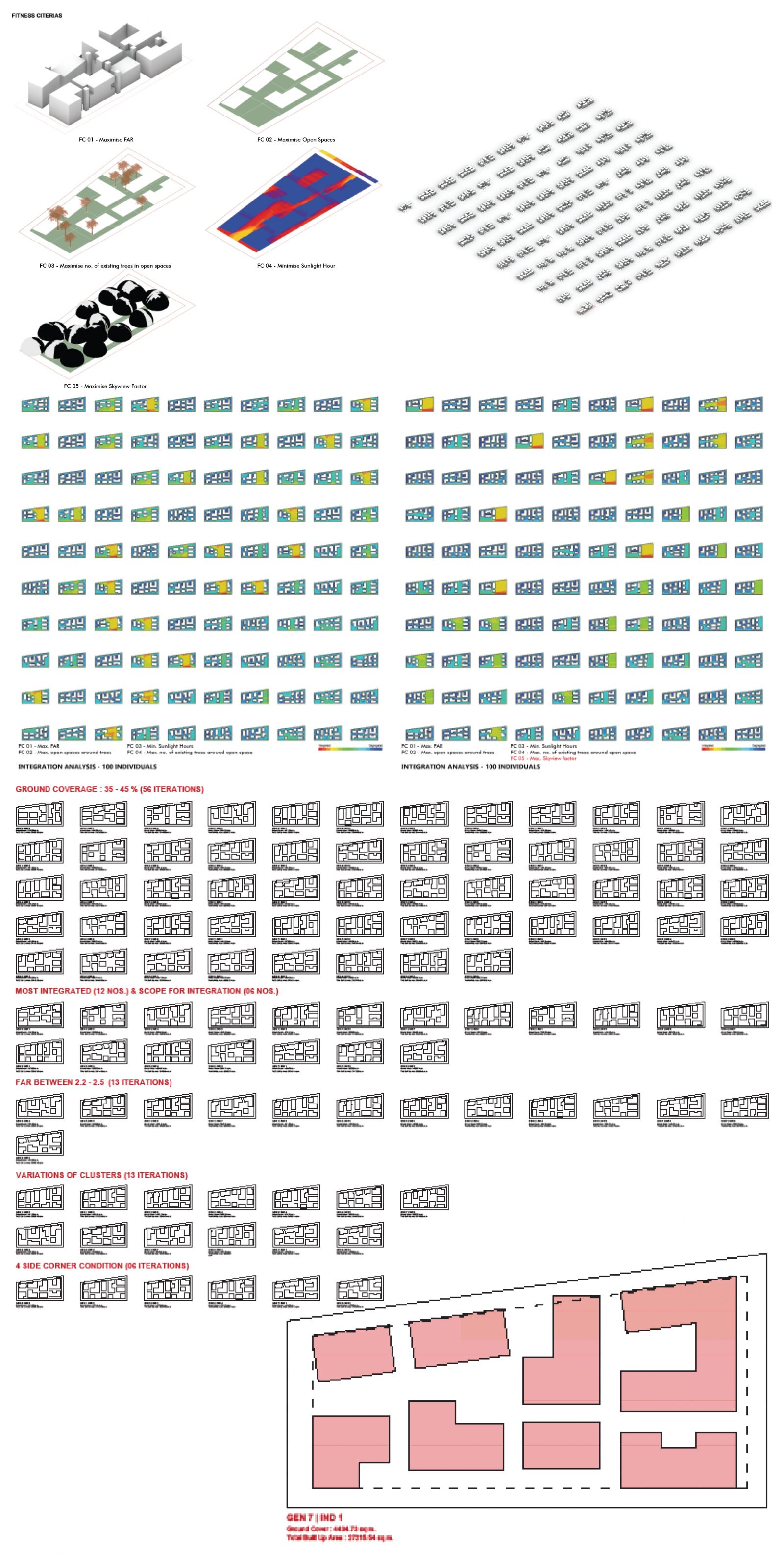
.jpg)
