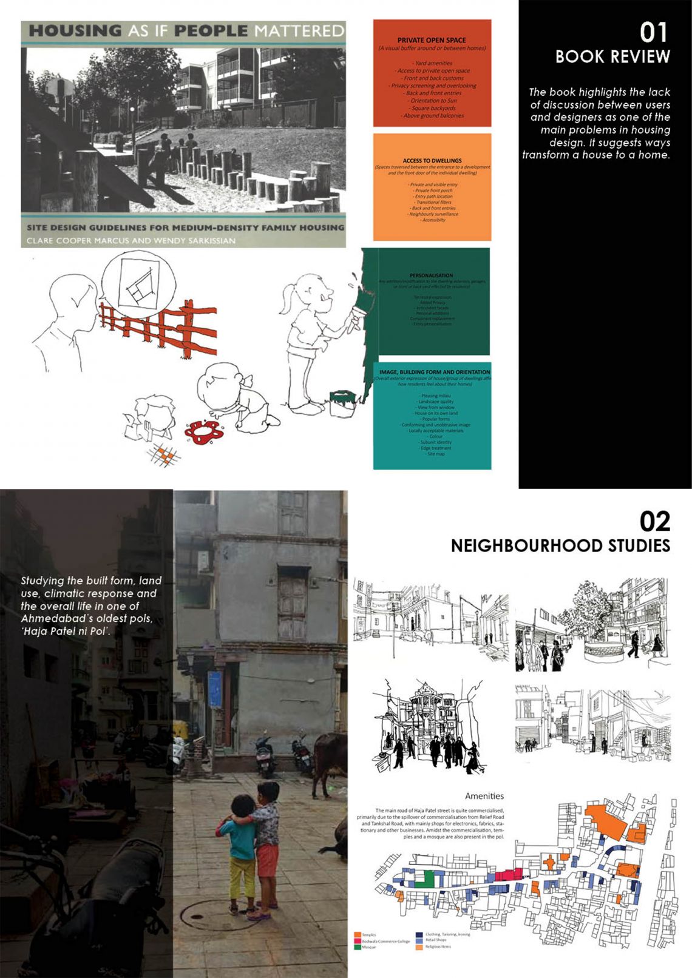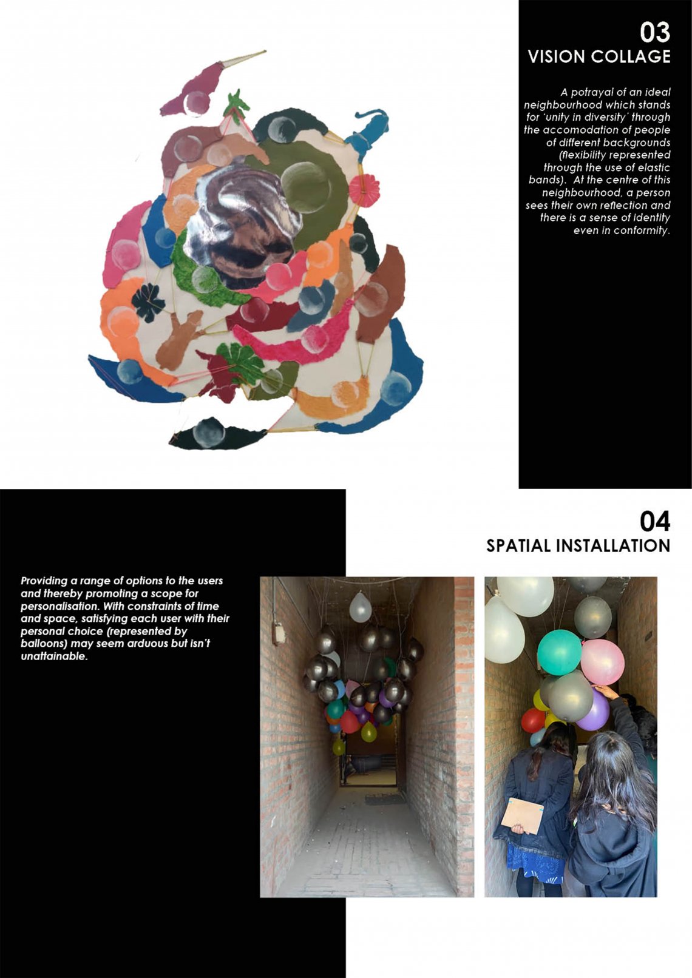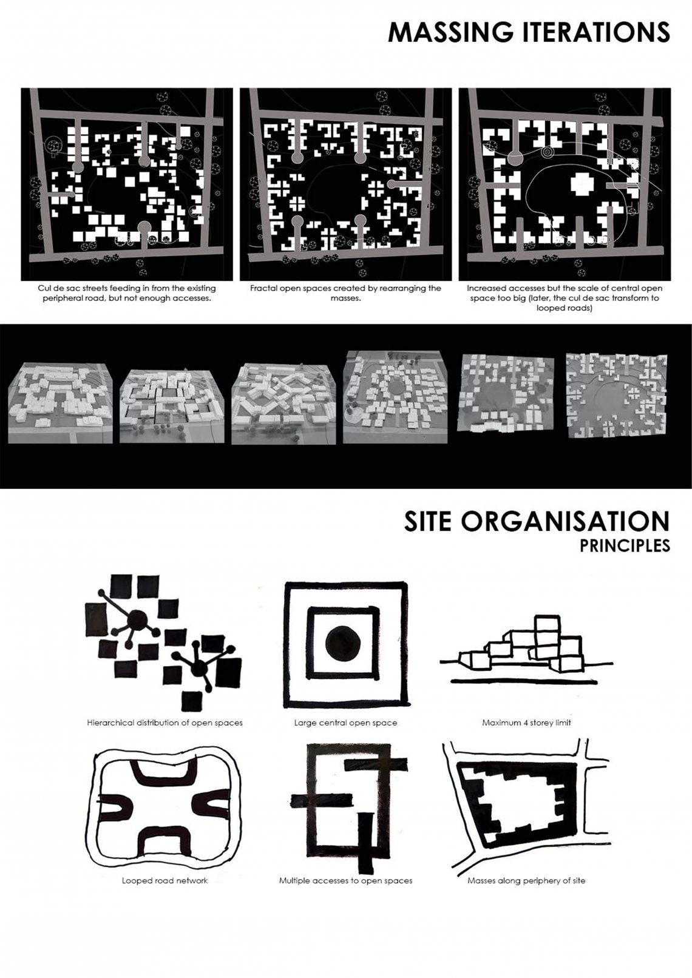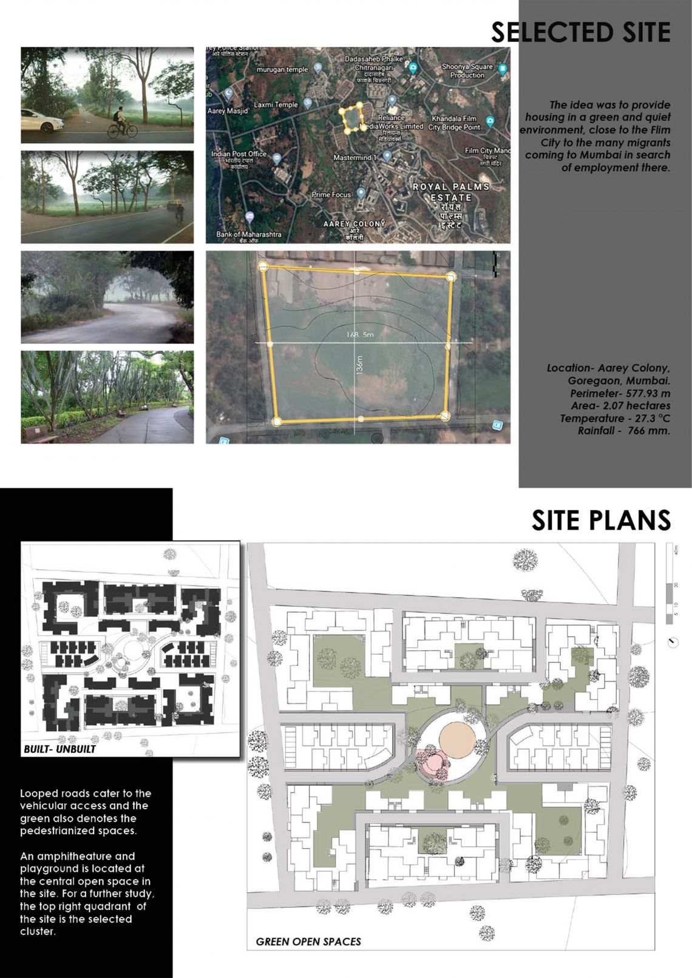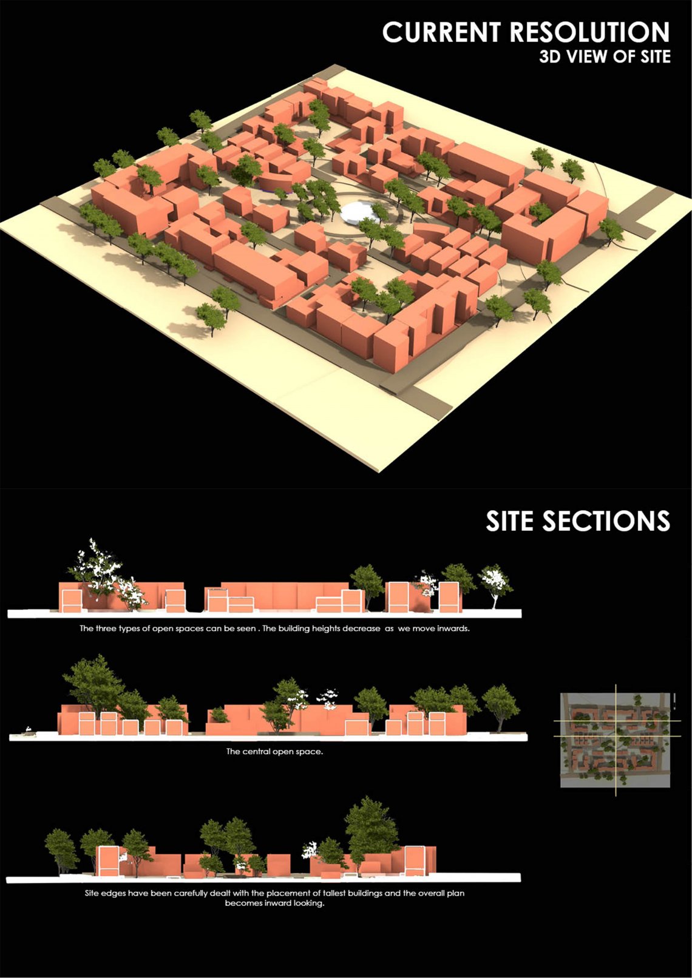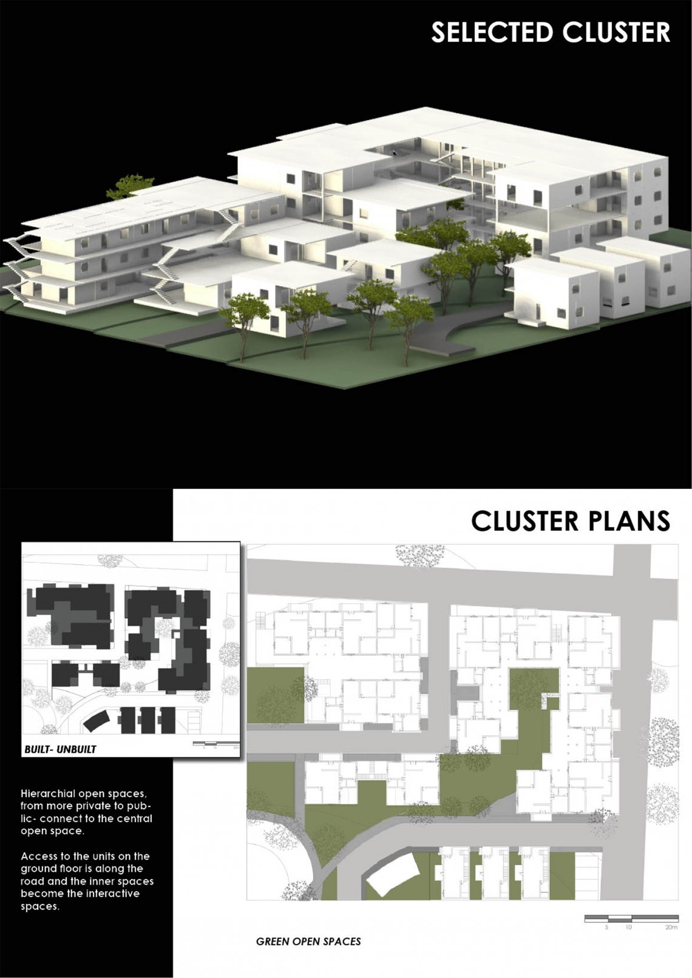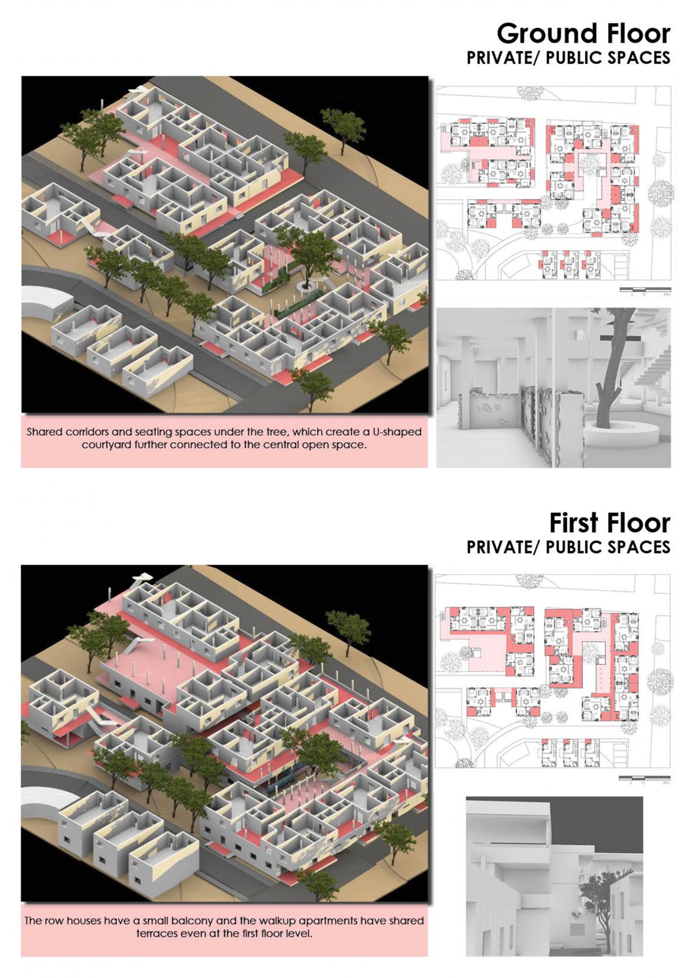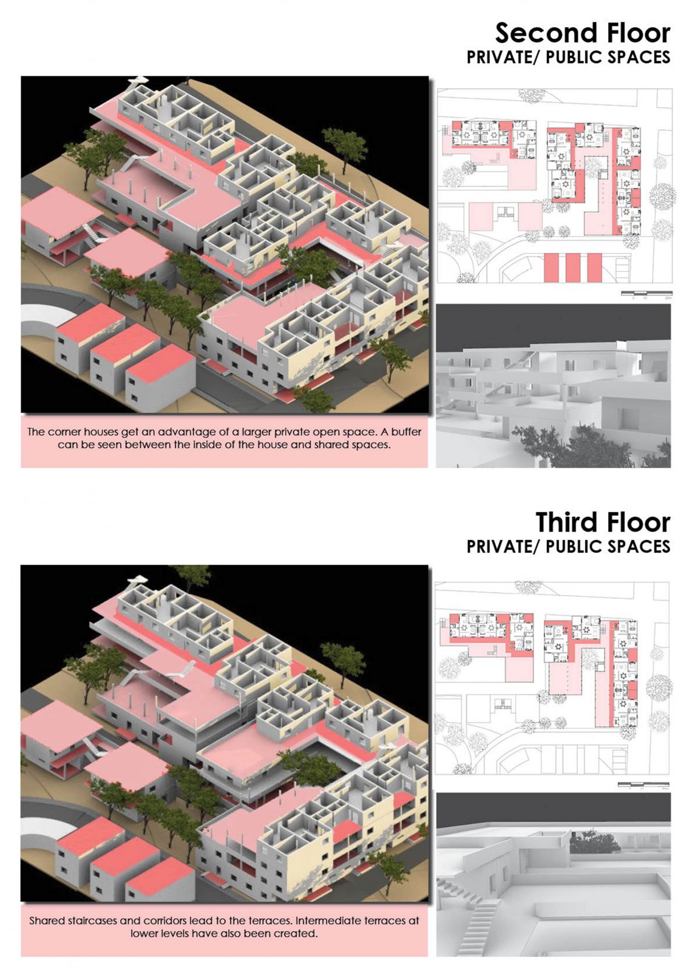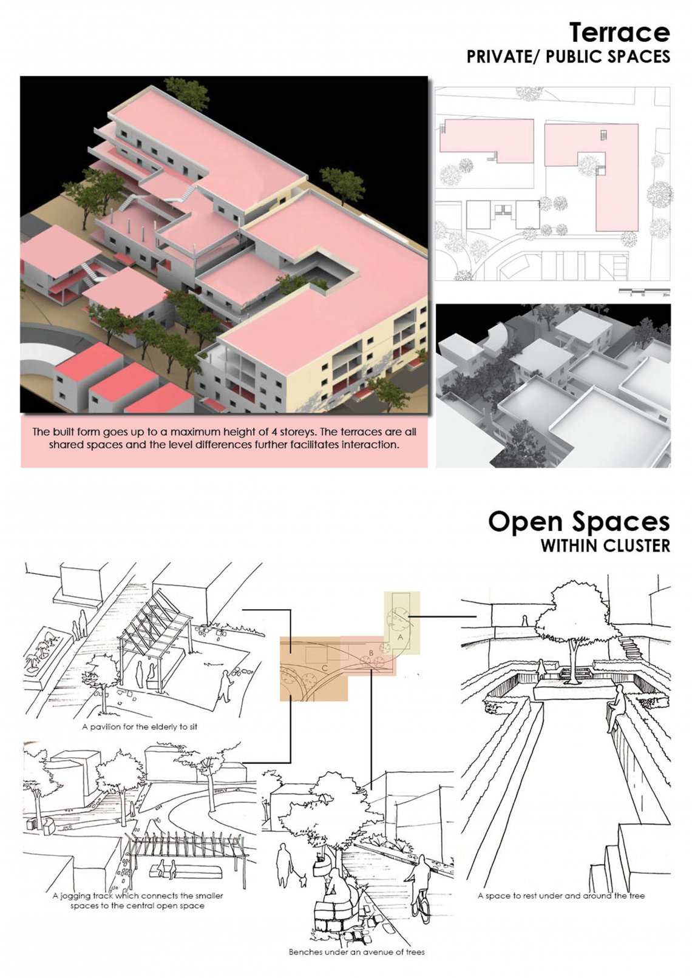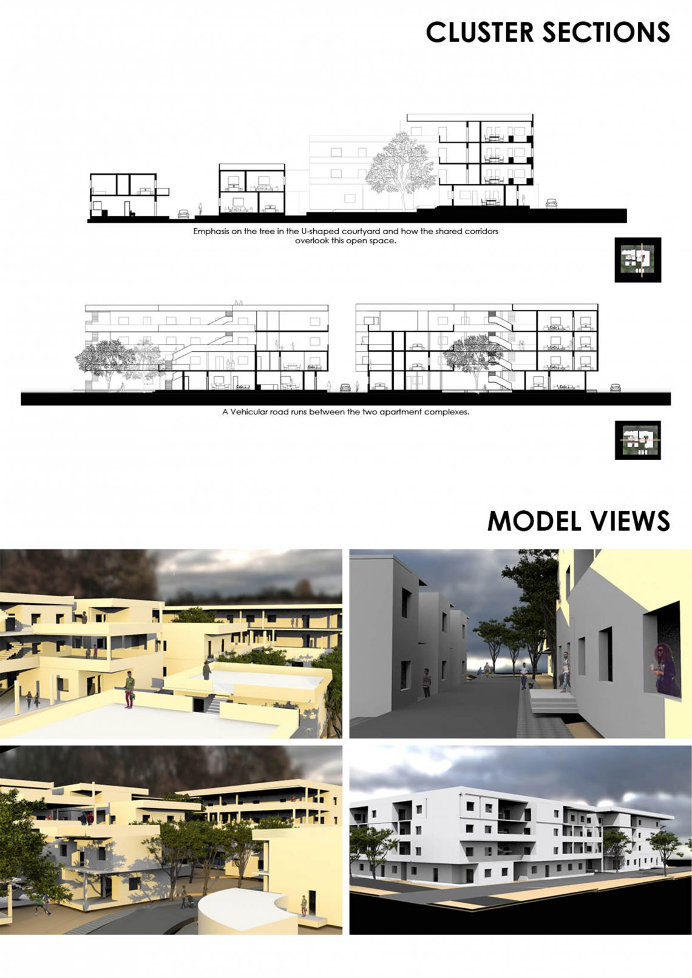Your browser is out-of-date!
For a richer surfing experience on our website, please update your browser. Update my browser now!
For a richer surfing experience on our website, please update your browser. Update my browser now!
Designing a neighbourhood which is formed by interconnected hierarchical open spaces, ranging from more private to public spaces which cater to different age groups and serve as activity generators. A central open space makes this neighbourhood inward looking and the looped vehicular roads ensure equity in terms of accessability. A variation in the built typology is achieved through the incorporation of row houses and walk-up apartments. Ultimately, the objective was to create a neighbourhood which provides everyone which a spatial unit which they can belong to.
