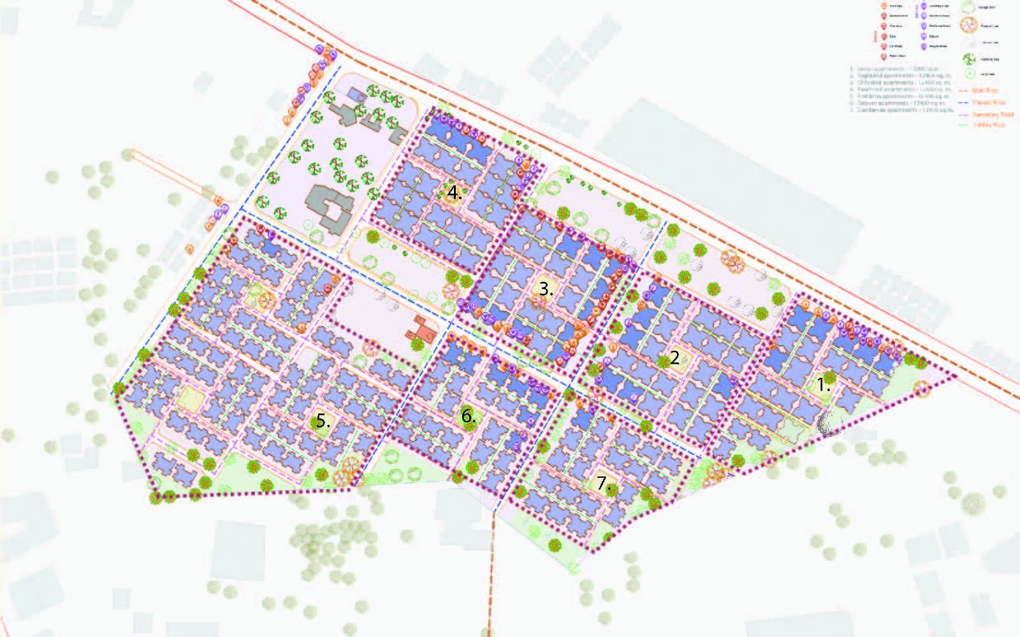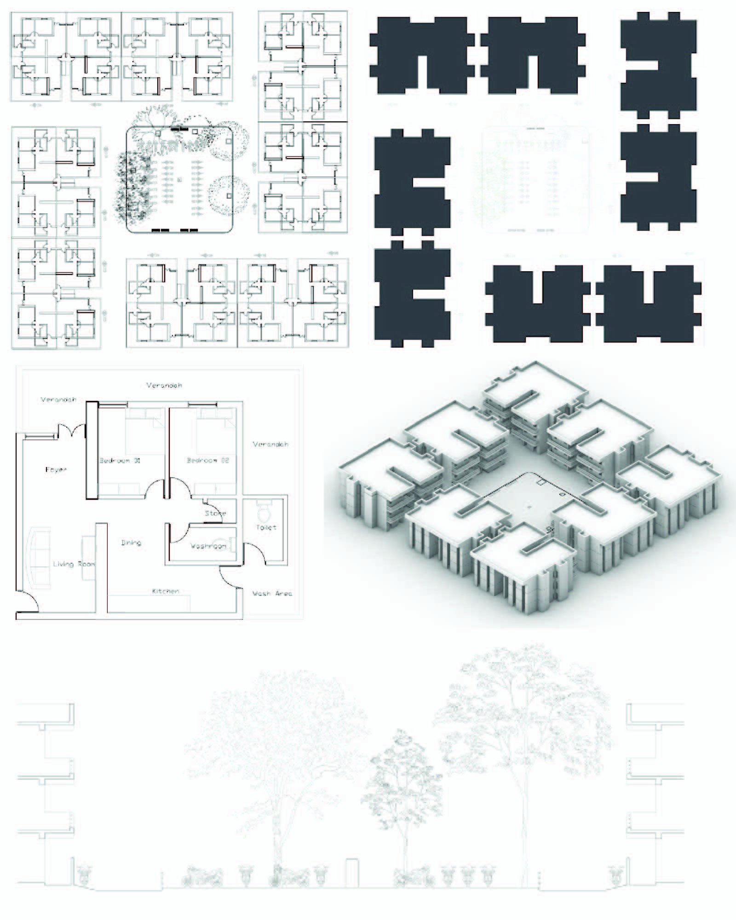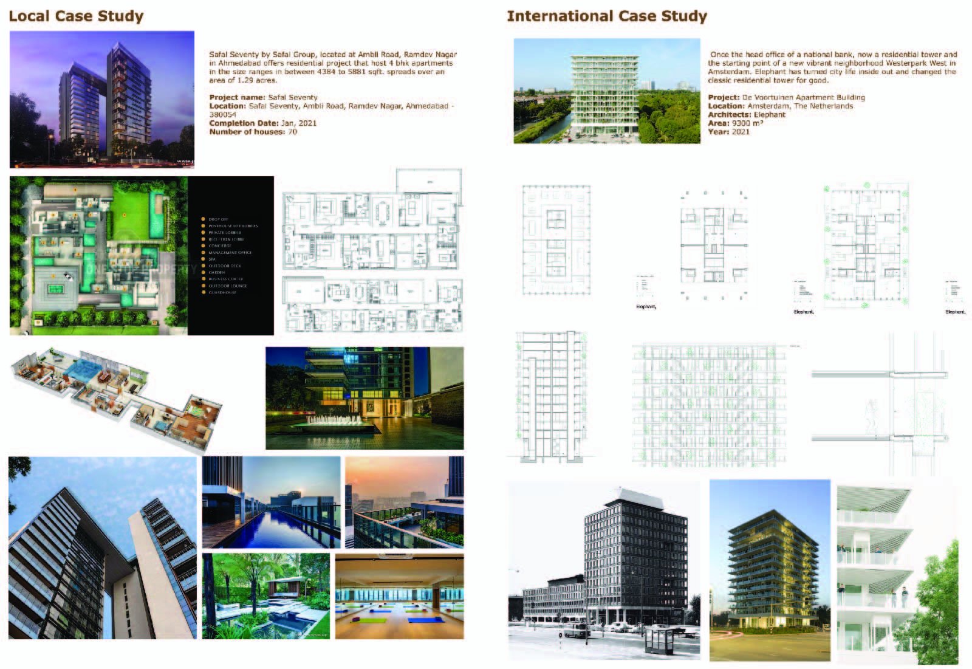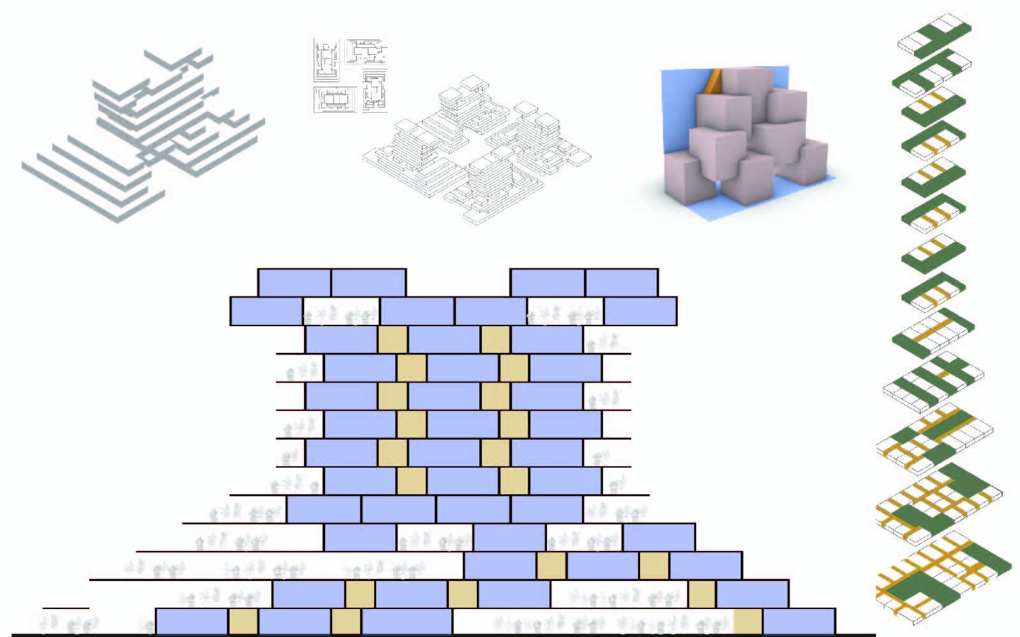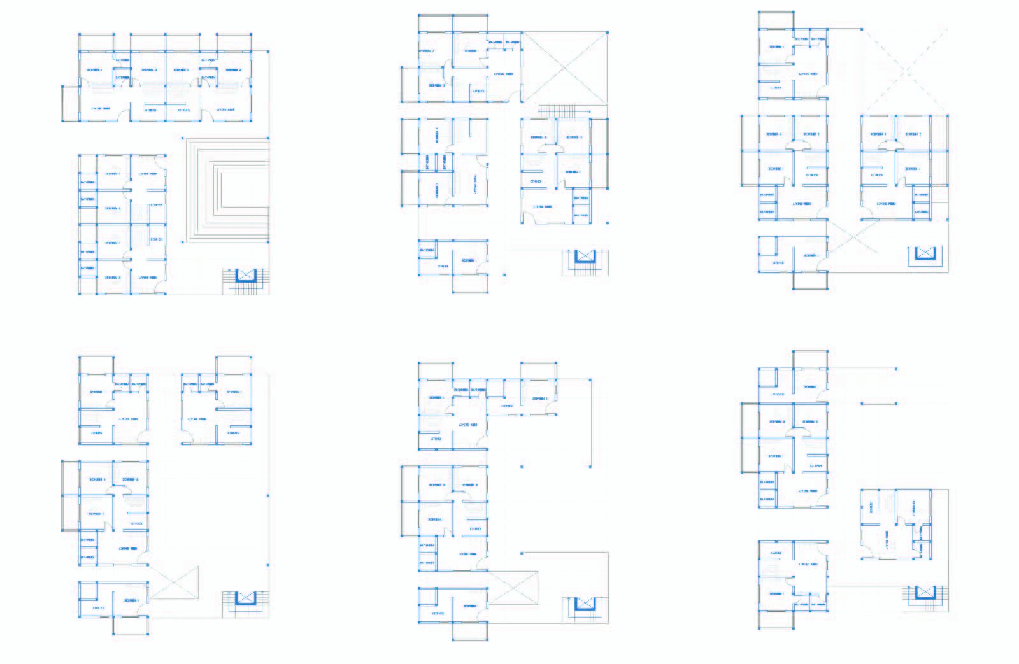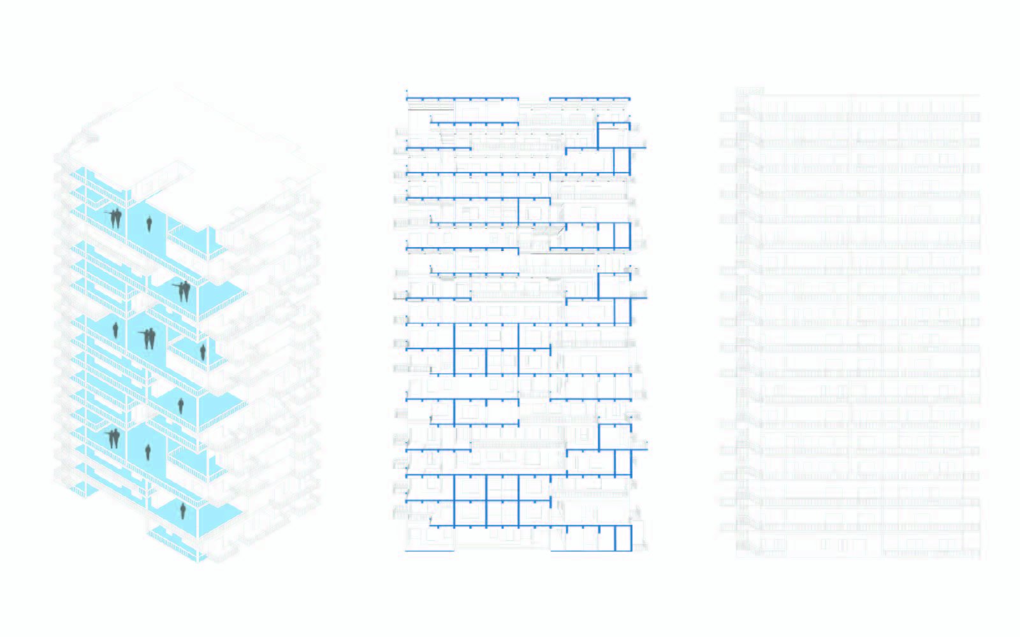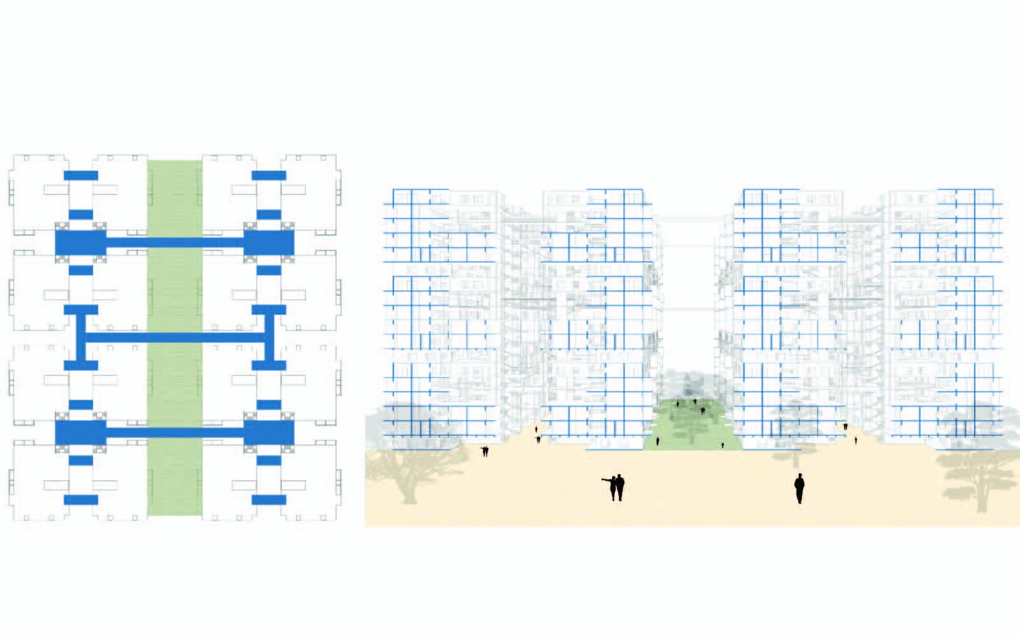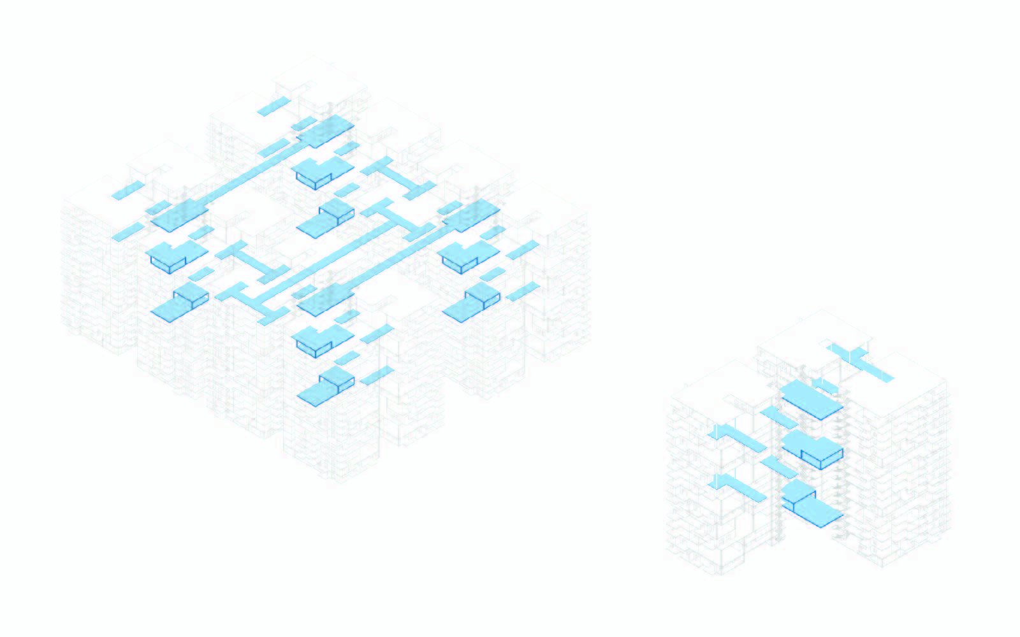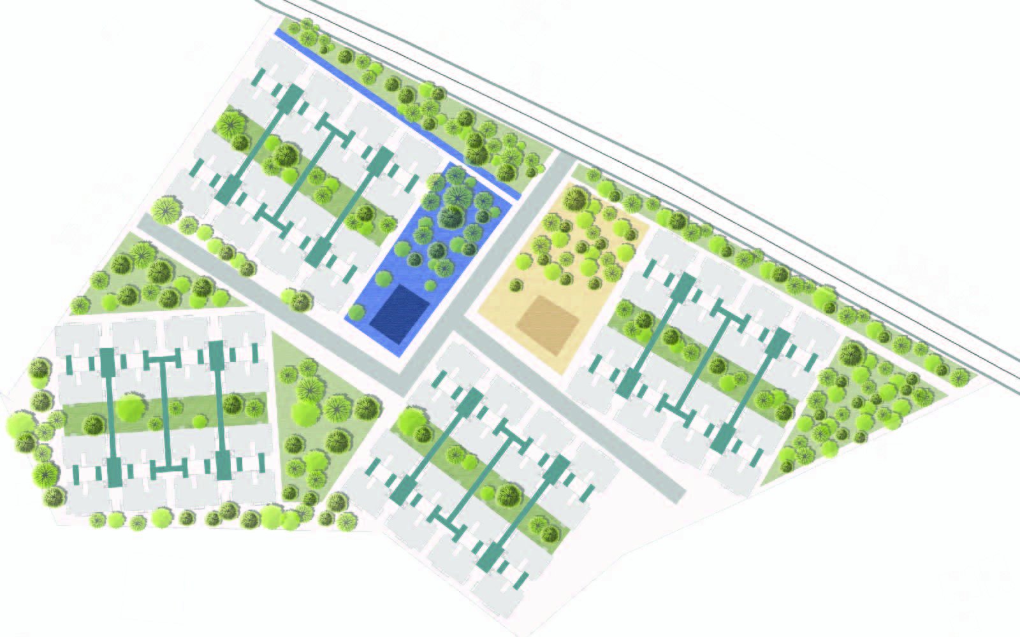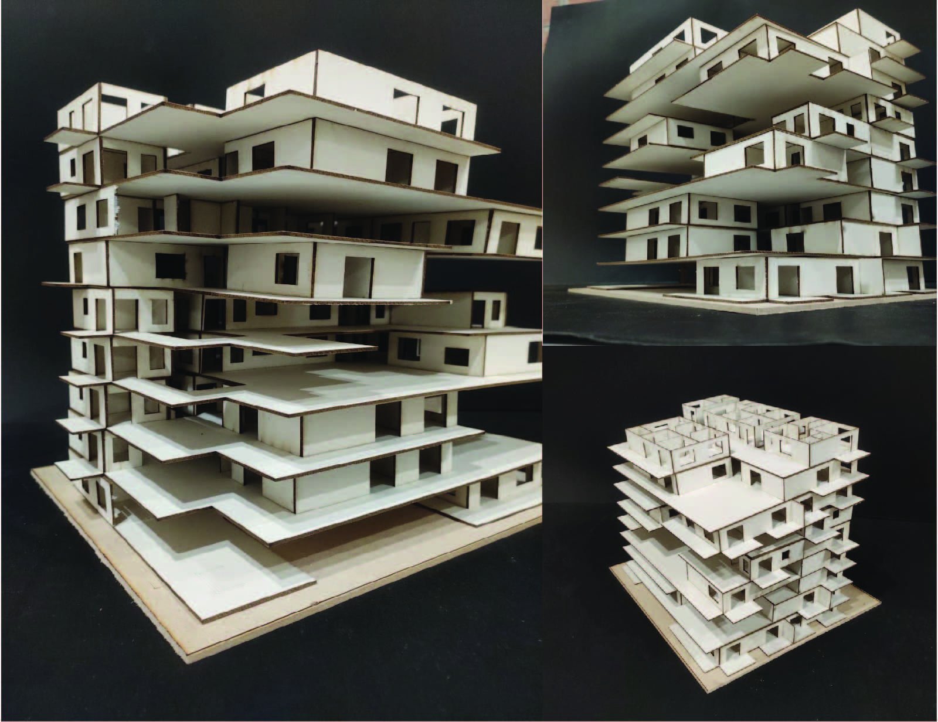Your browser is out-of-date!
For a richer surfing experience on our website, please update your browser. Update my browser now!
For a richer surfing experience on our website, please update your browser. Update my browser now!
This project reimagines high-rise residential design as a convergence of private and communal living, fostering interaction while maintaining personal sanctuaries. Featuring 1BHK to 3BHK units with semi-open balconies and terrace gardens, the design creates a seamless connection between indoor and outdoor spaces. The residences are thoughtfully arranged around multi-level courtyards, shared terraces, and vertical gardens, establishing vibrant communal hubs that encourage interaction and visual connectivity. At its core, the design prioritizes adaptability and inclusivity, accommodating diverse family structures and lifestyles. Dynamic communal spaces, including play areas, fitness zones, and co-working spaces, cater to the needs of all residents. Vertical circulation is integrated with these shared spaces, ensuring fluid movement and interaction across levels. Cultural continuity is central to the project, with traditional elements like temples and animal-feeding zones seamlessly incorporated into the high-rise complex. These features preserve the site’s heritage while enhancing the living experience for residents. Landscaped outdoor areas, pocket parks, and rooftop gardens further enrich the environment, offering opportunities for relaxation, urban farming, and community events. Sustainability drives the design, with rainwater harvesting, solar energy systems, and natural ventilation reducing environmental impact. Pedestrian-friendly pathways and discreetly placed service areas maintain a clean and connected ground plane. By blending cultural sensitivity, environmental responsibility, and innovative spatial planning, this project aims to redefine high-rise living as a socially and environmentally integrated experience.
