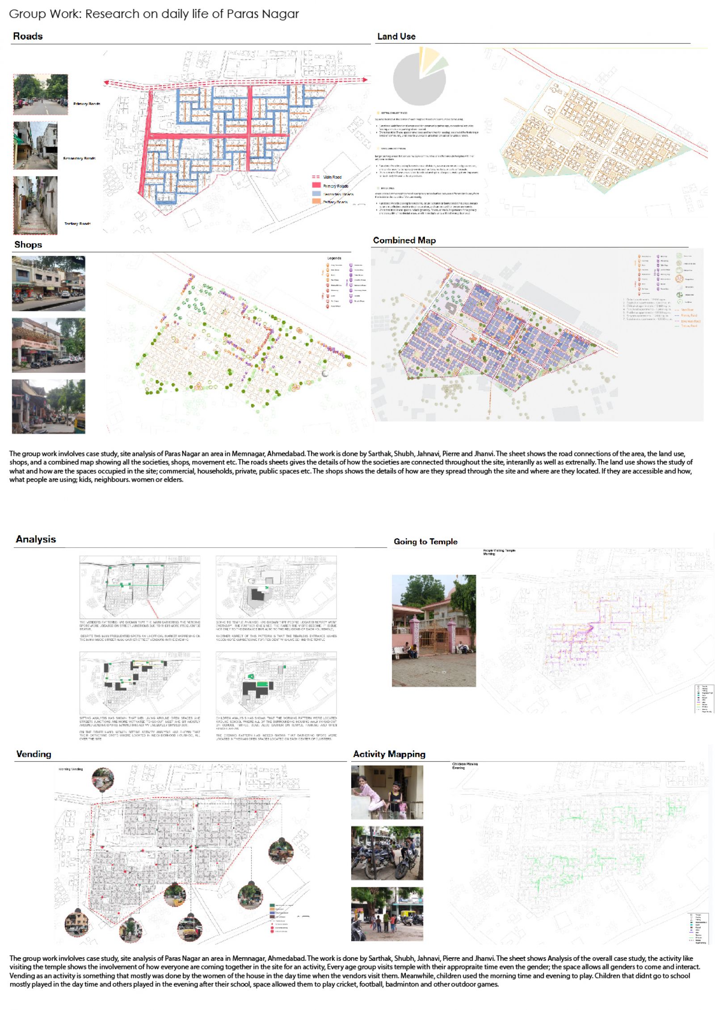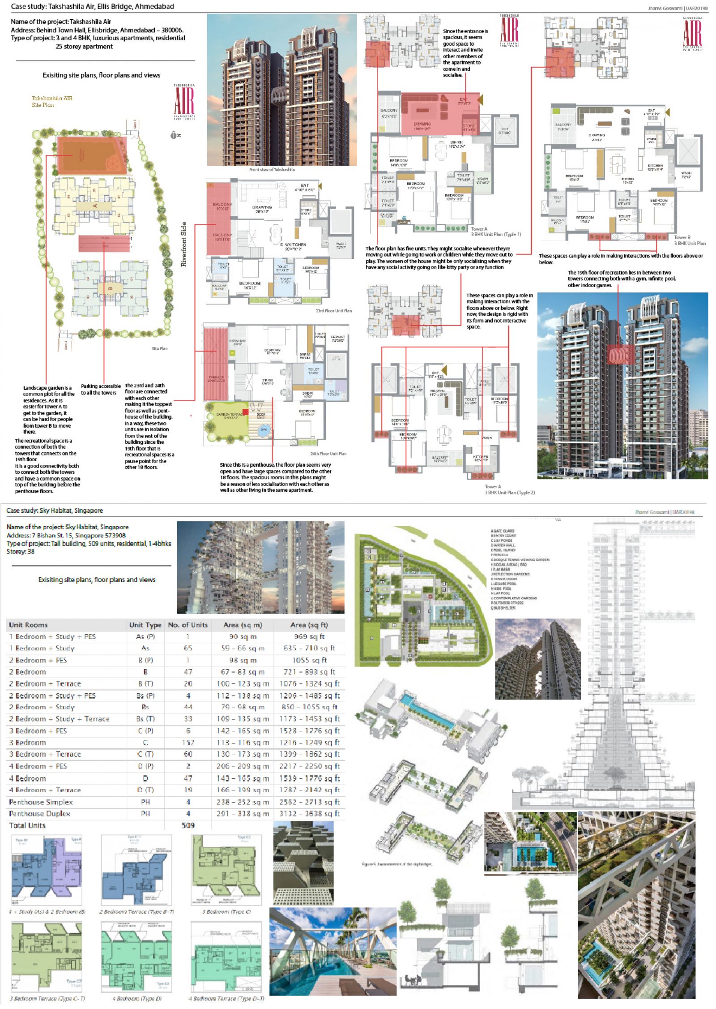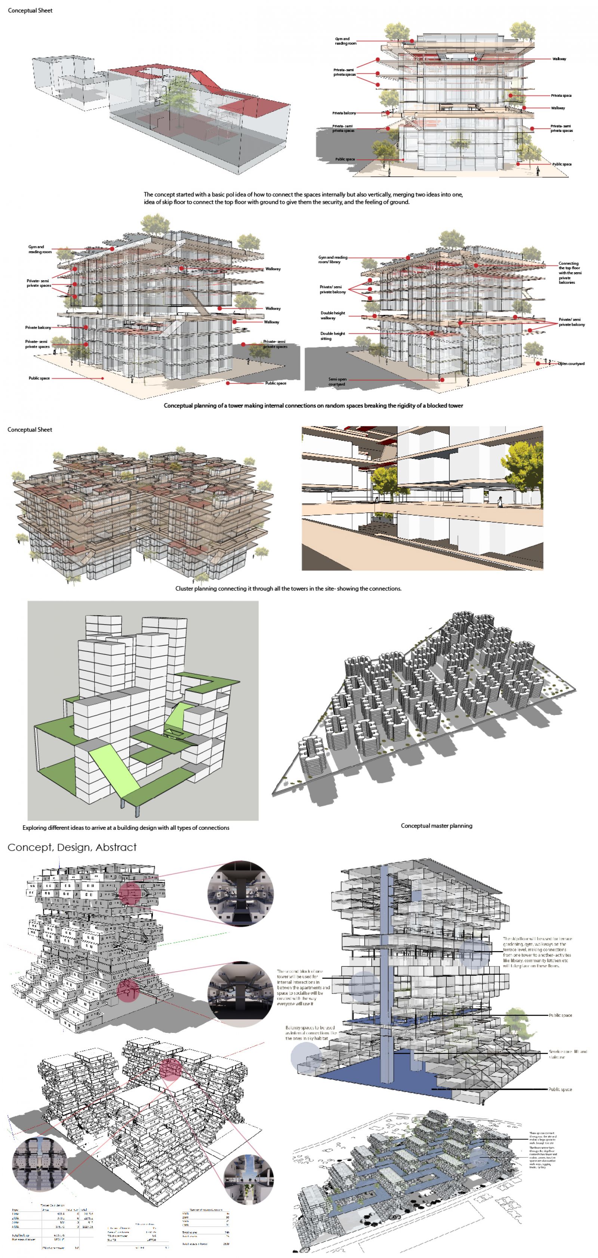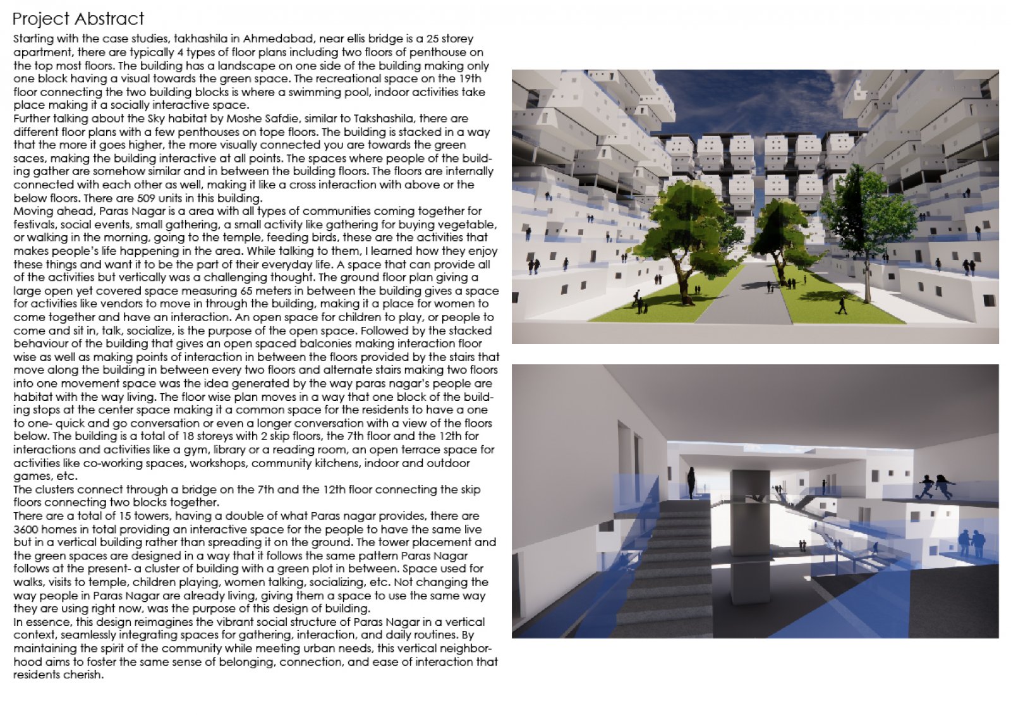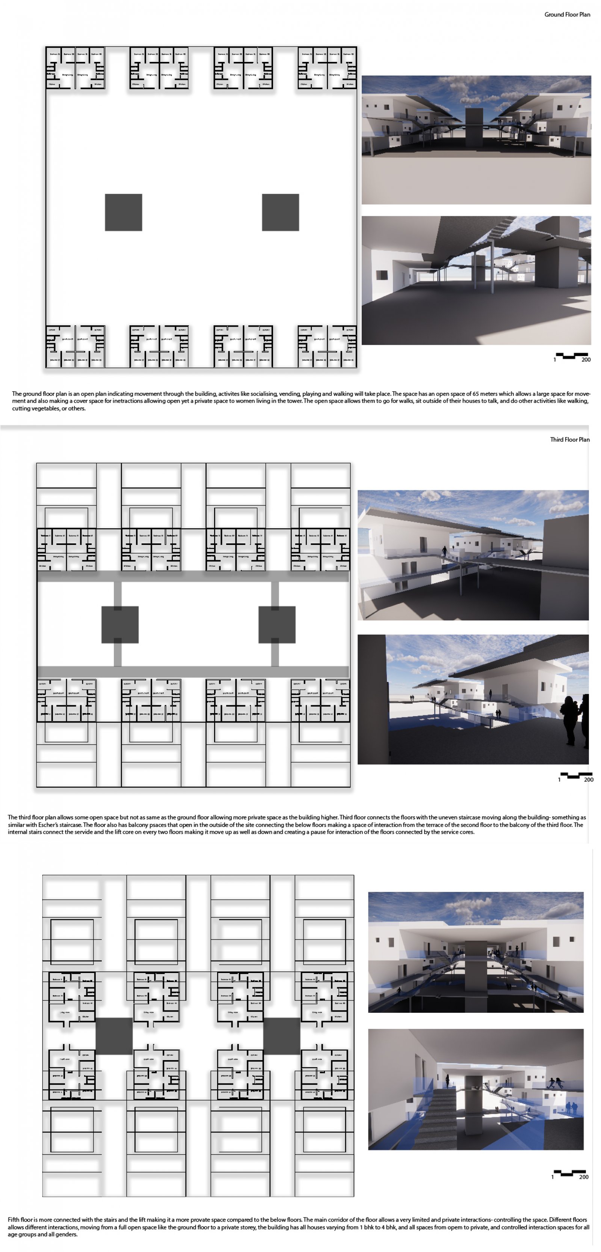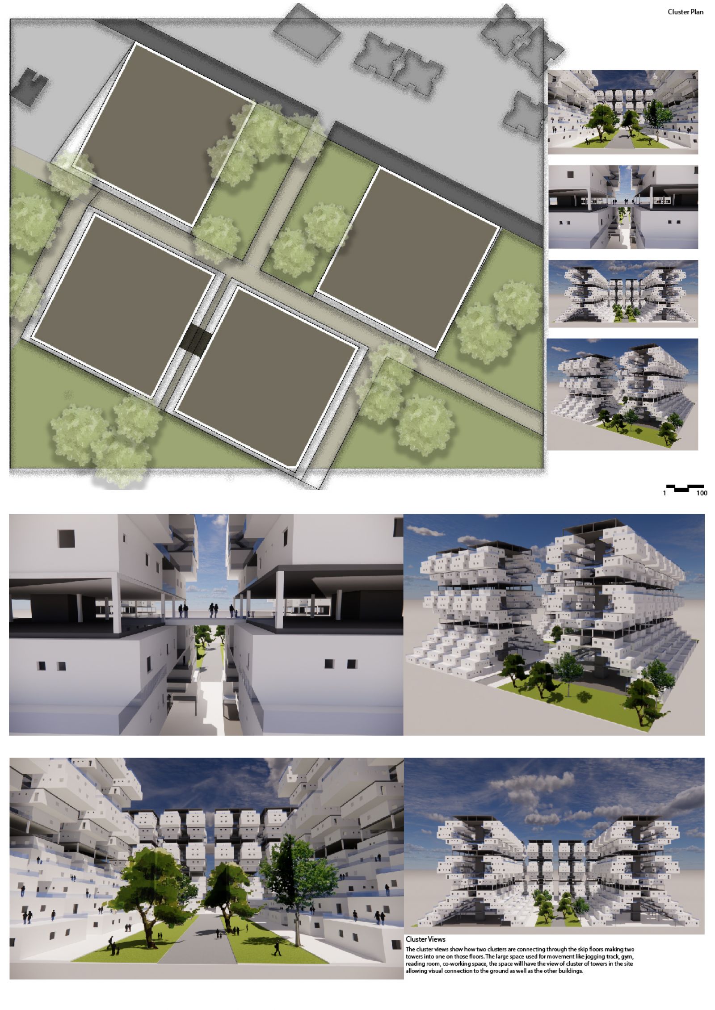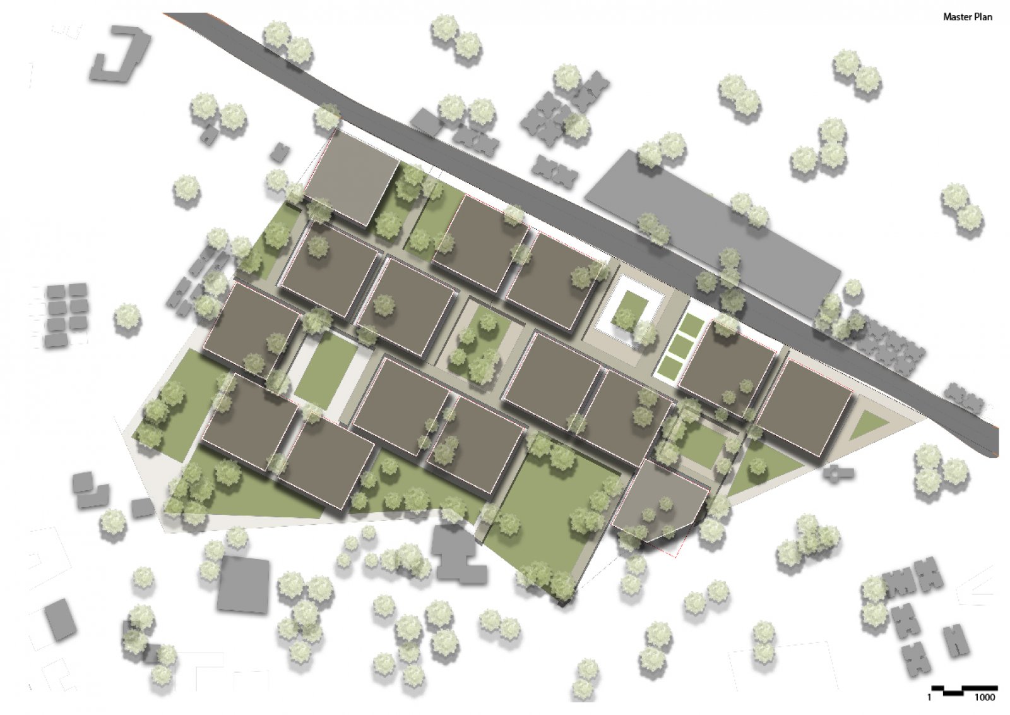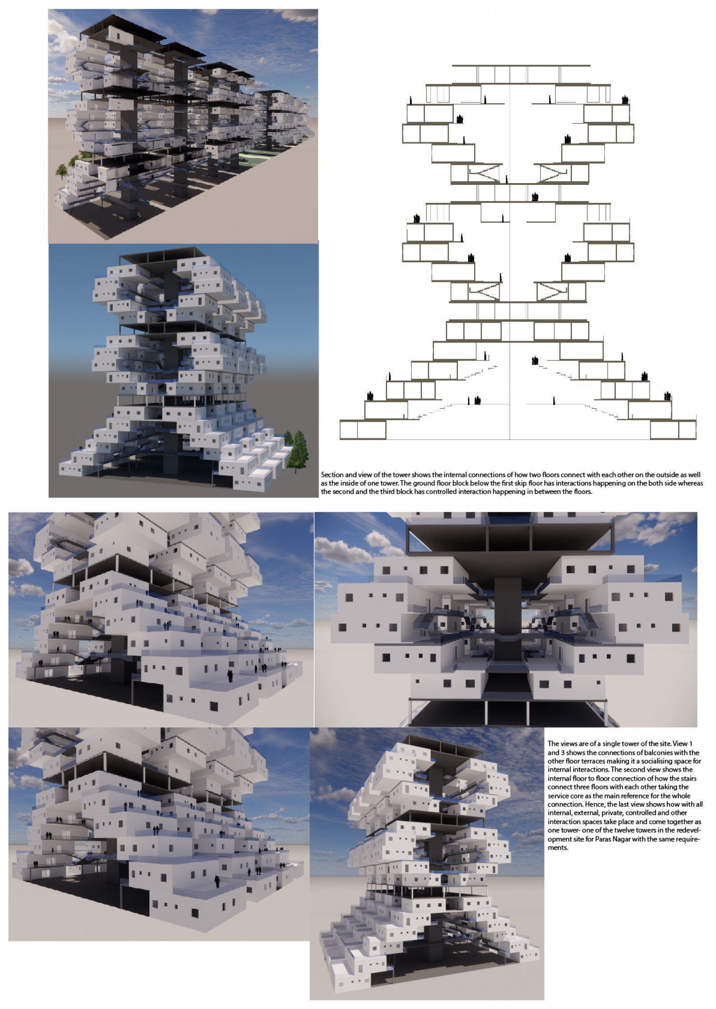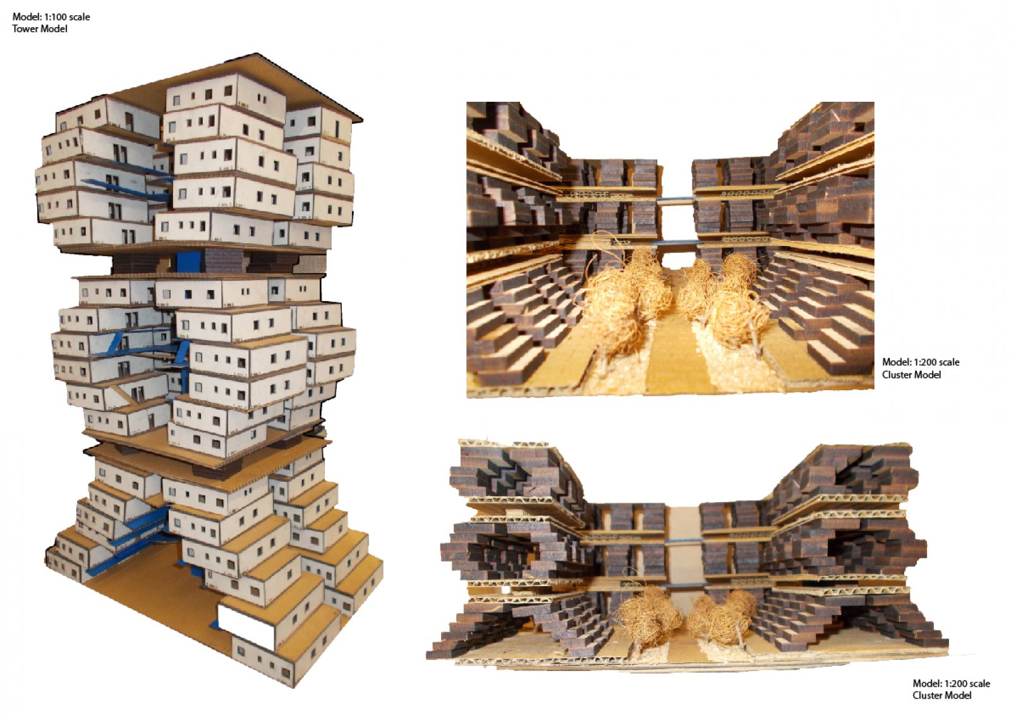Your browser is out-of-date!
For a richer surfing experience on our website, please update your browser. Update my browser now!
For a richer surfing experience on our website, please update your browser. Update my browser now!
The design integrates community life from Paras Nagar into a vertical structure, inspired by case studies like Takshashila and Sky Habitat. With 15 towers and 3,600 homes, it recreates the vibrant social fabric, incorporating skip floors on the 7th and 12th levels for gyms, libraries, and interaction spaces. Open, covered ground spaces allow for vendors, children’s play, and socializing. Floor-wise balconies and alternating stairs foster connectivity, while bridges link towers at interaction levels. Maintaining Paras Nagar's lifestyle with green clusters and communal spaces ensures a seamless transition to vertical living without disrupting community habits.
View Additional Work