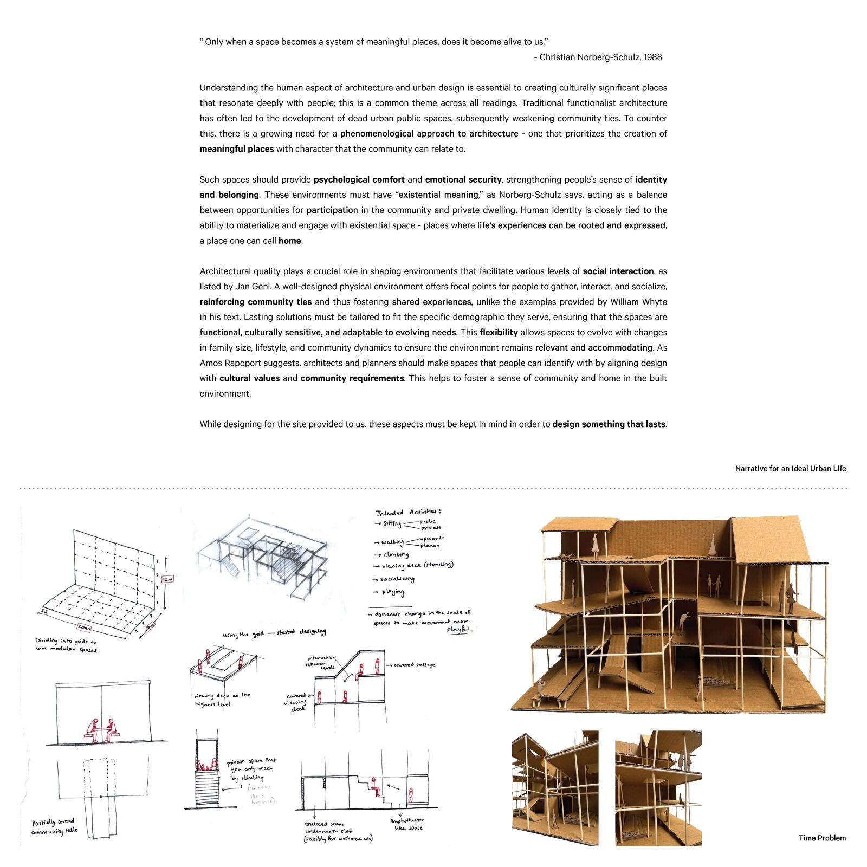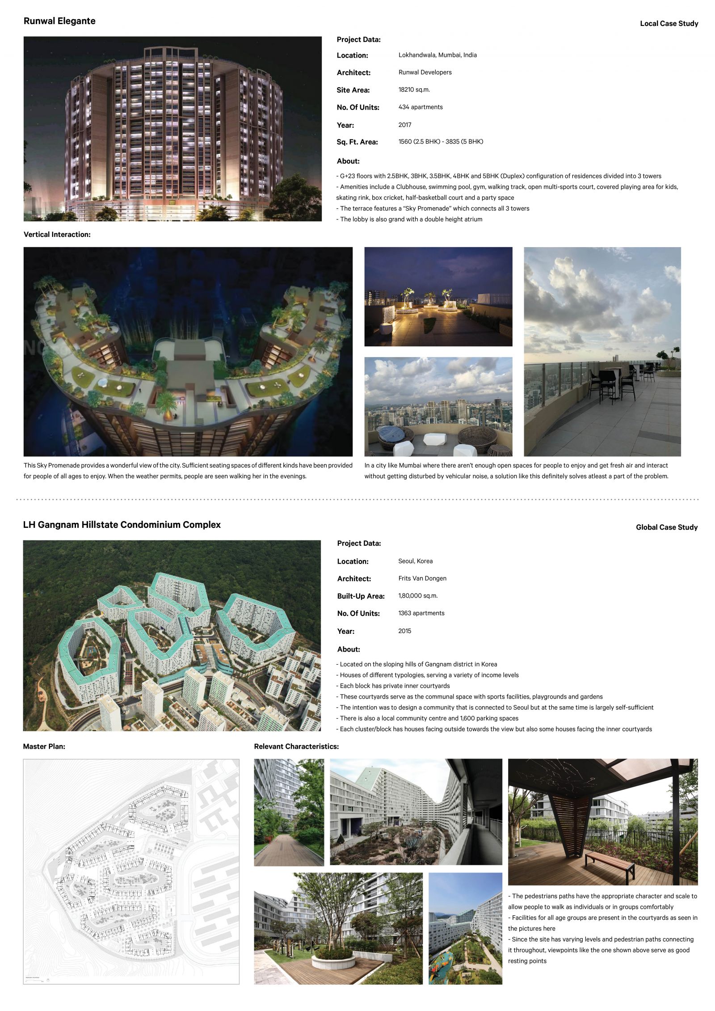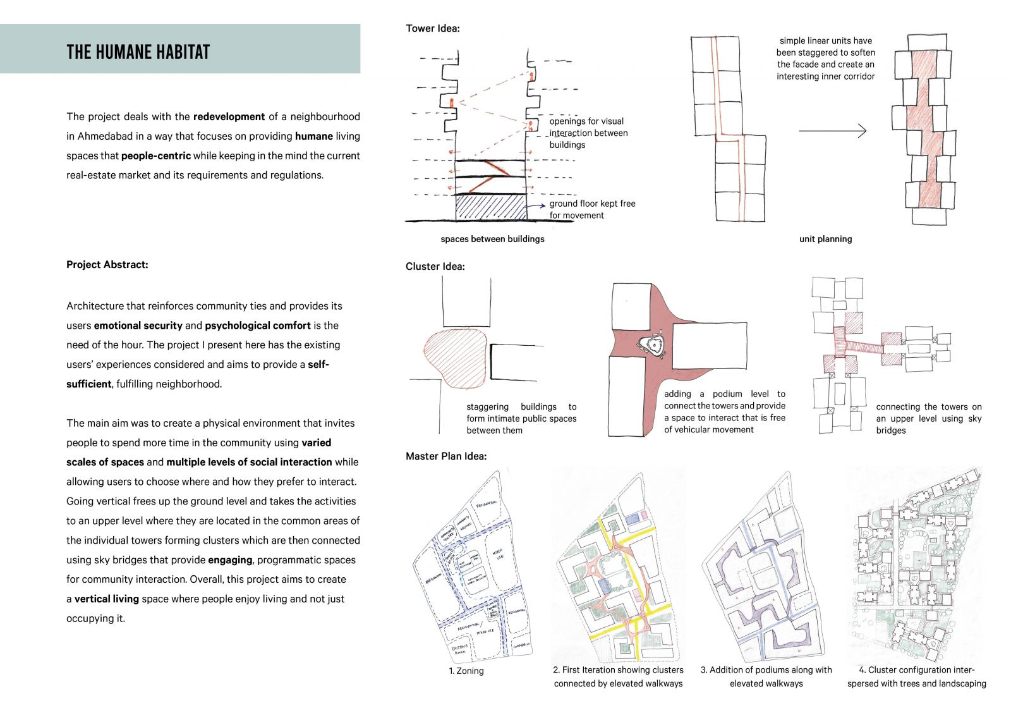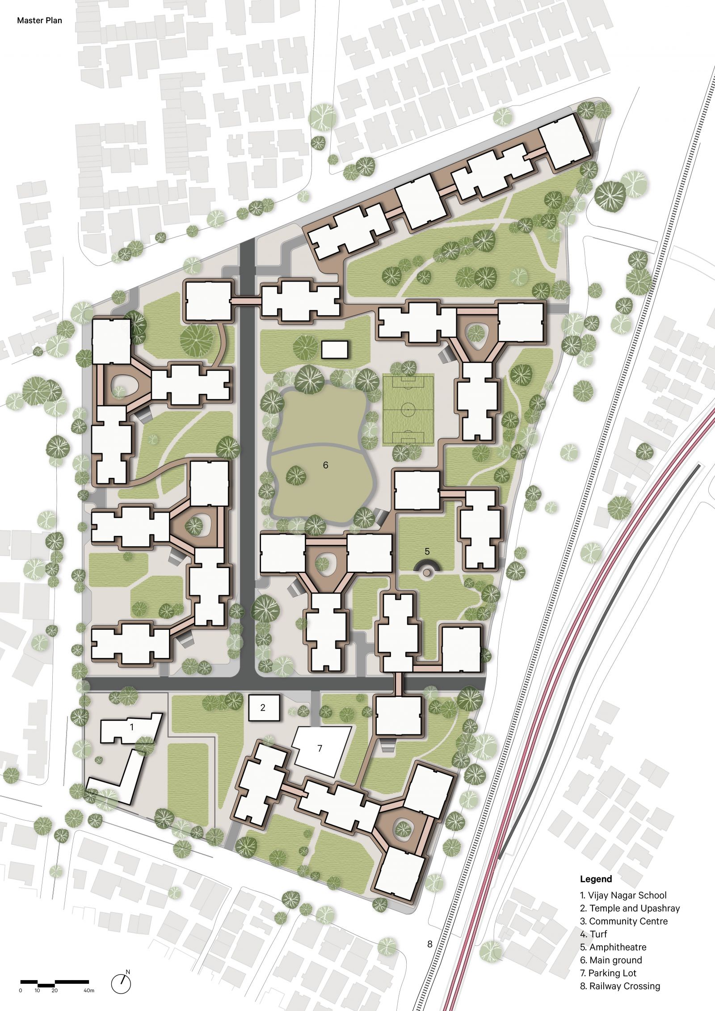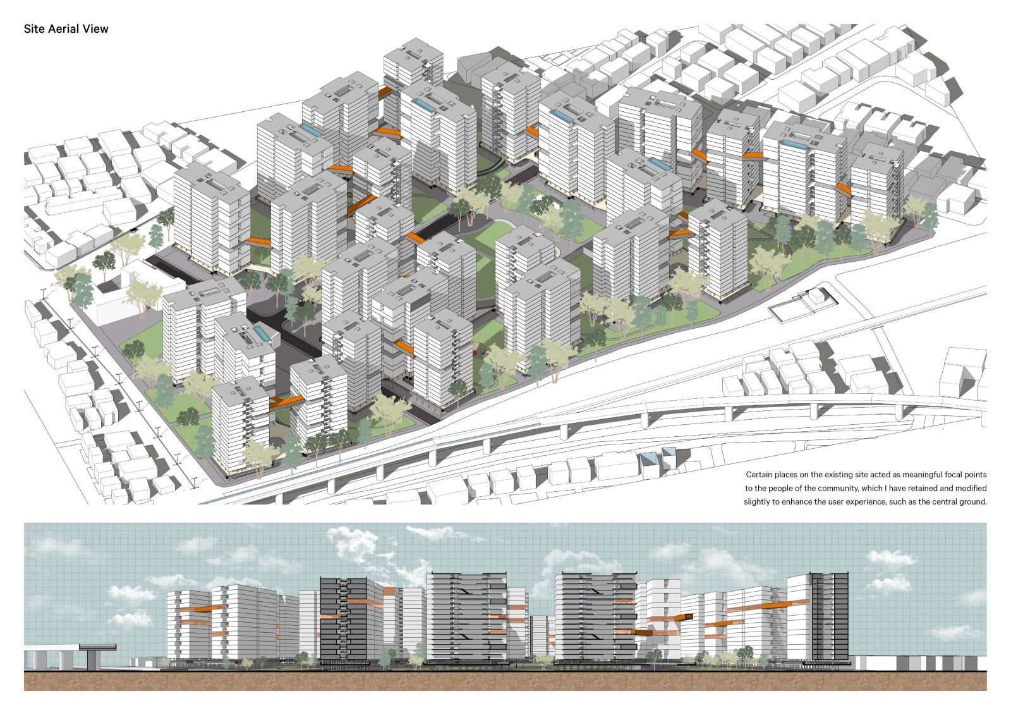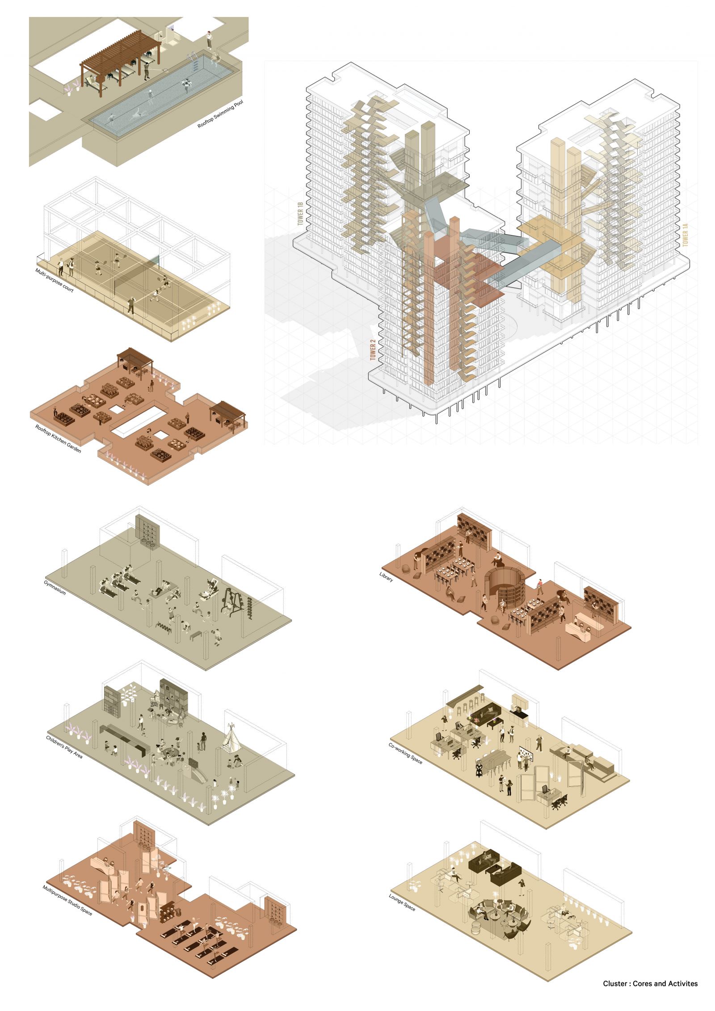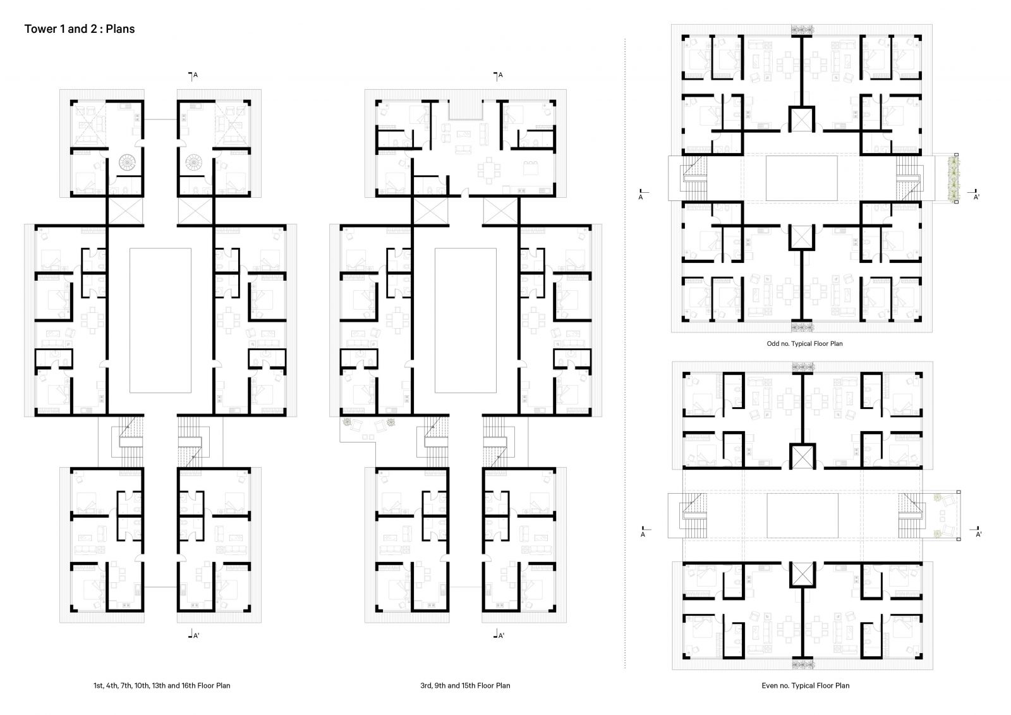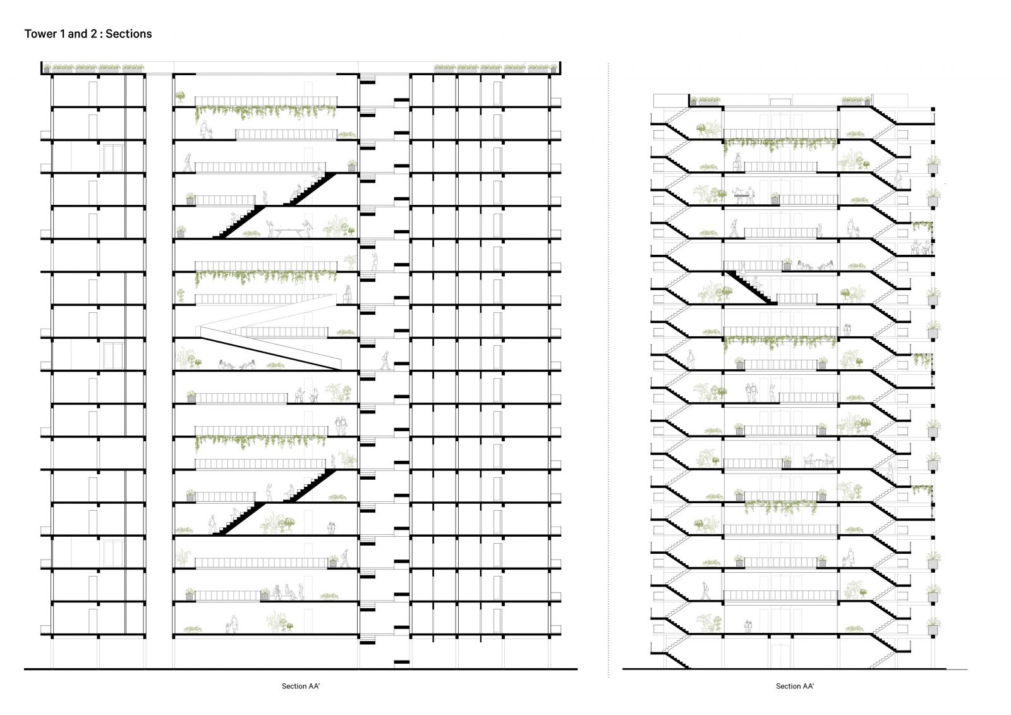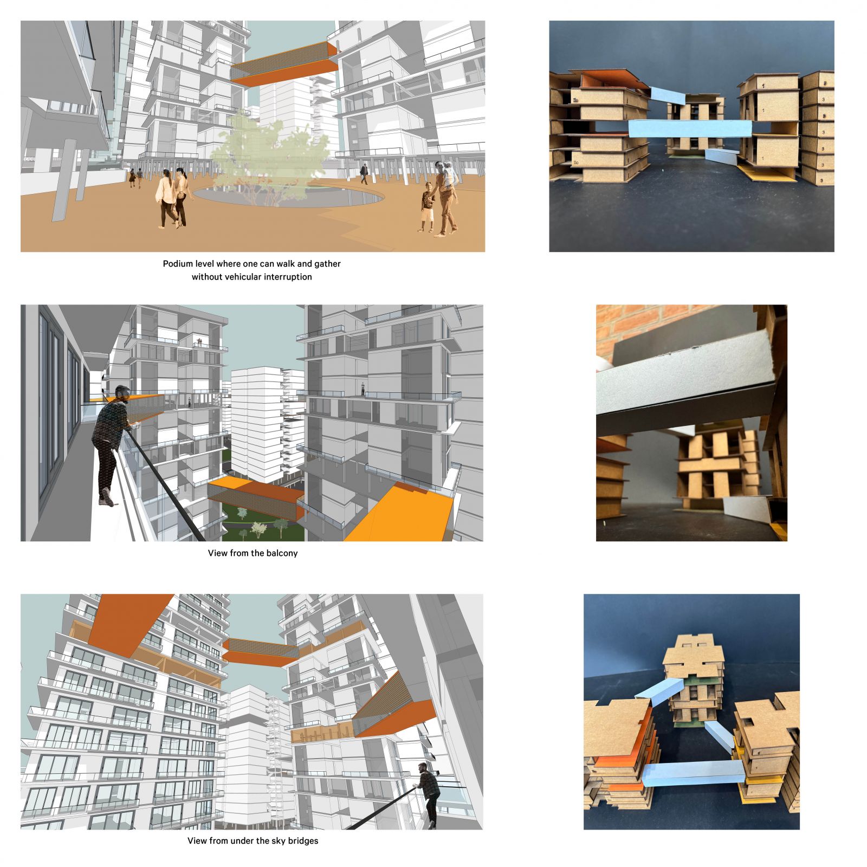Your browser is out-of-date!
For a richer surfing experience on our website, please update your browser. Update my browser now!
For a richer surfing experience on our website, please update your browser. Update my browser now!
The project deals with the redevelopment of a neighborhood in Ahmedabad in a way that focuses on providing humane living spaces that are people-centric while keeping in mind the current real estate market and its requirements and regulations.
Architecture that reinforces community ties and provides its users with emotional security and psychological comfort is the need of the hour. The project I present here has the existing users’ experiences considered and aims to provide a self-sufficient, fulfilling neighborhood.
The main aim was to create a physical environment that invites people to spend more time in the community using varied scales of spaces and multiple levels of social interaction while allowing users to choose where and how they prefer to interact. Going vertical frees up the ground level and takes the activities to an upper level. They are located in the common areas of the individual towers, forming clusters that are then connected using sky bridges that provide engaging, programmatic spaces for community interaction. Overall, this project aims to create a vertical living space where people enjoy living and not just occupying it.
