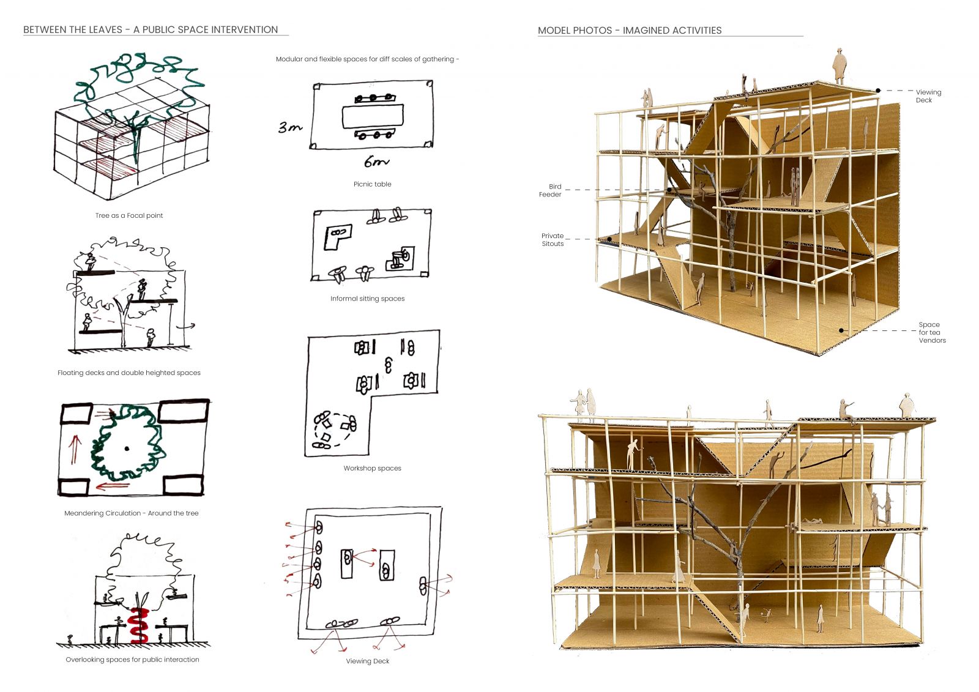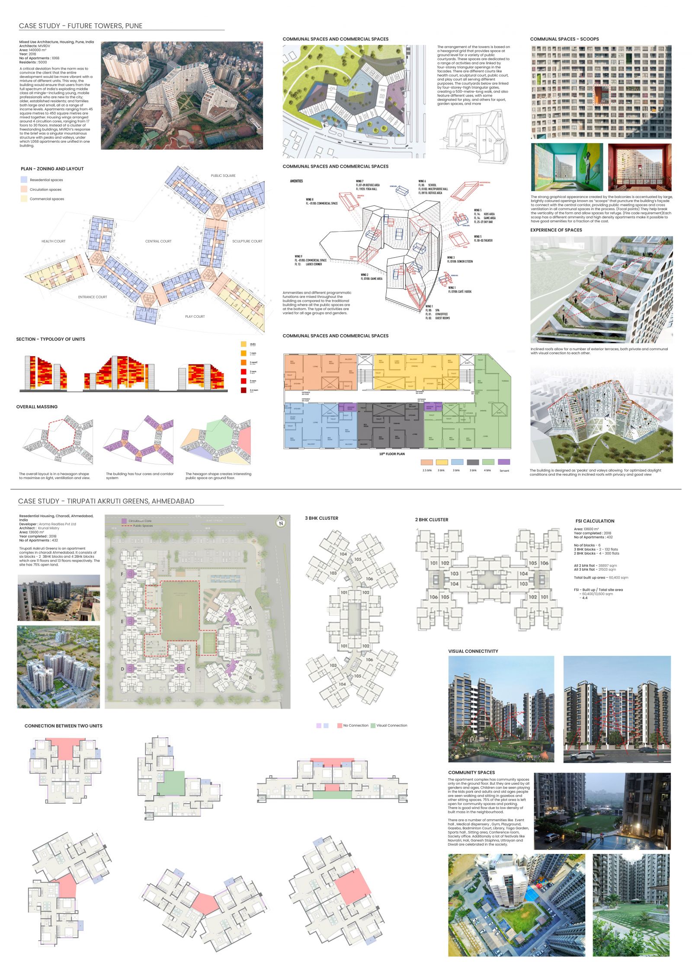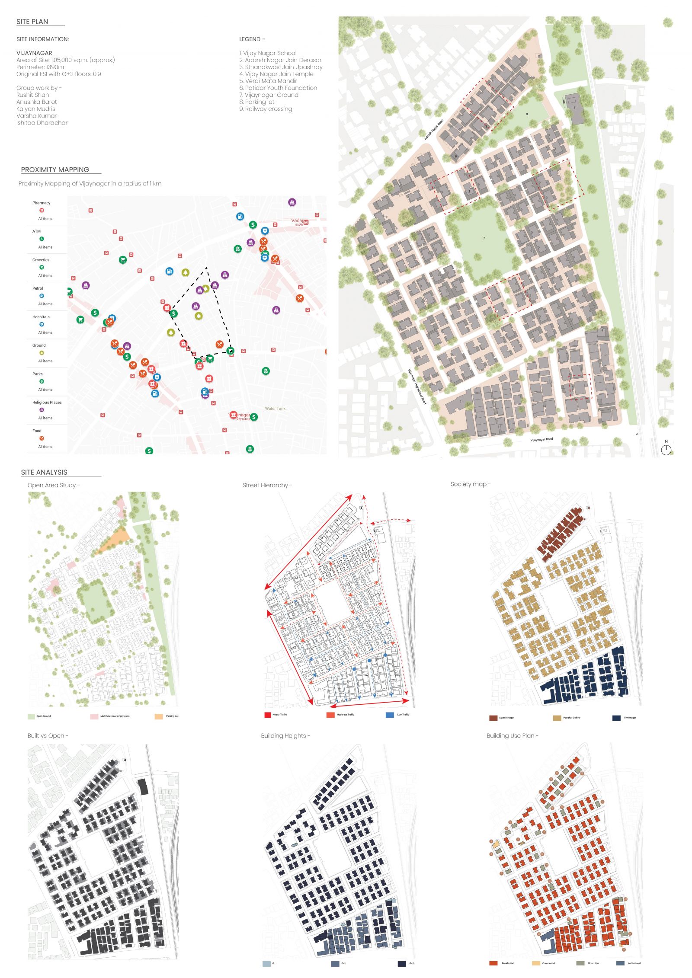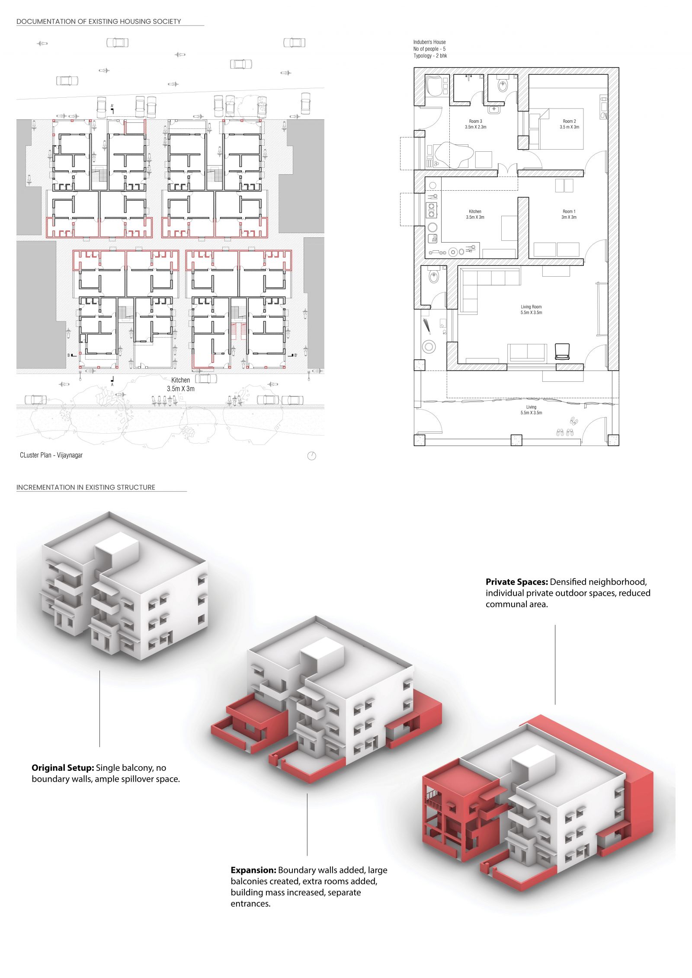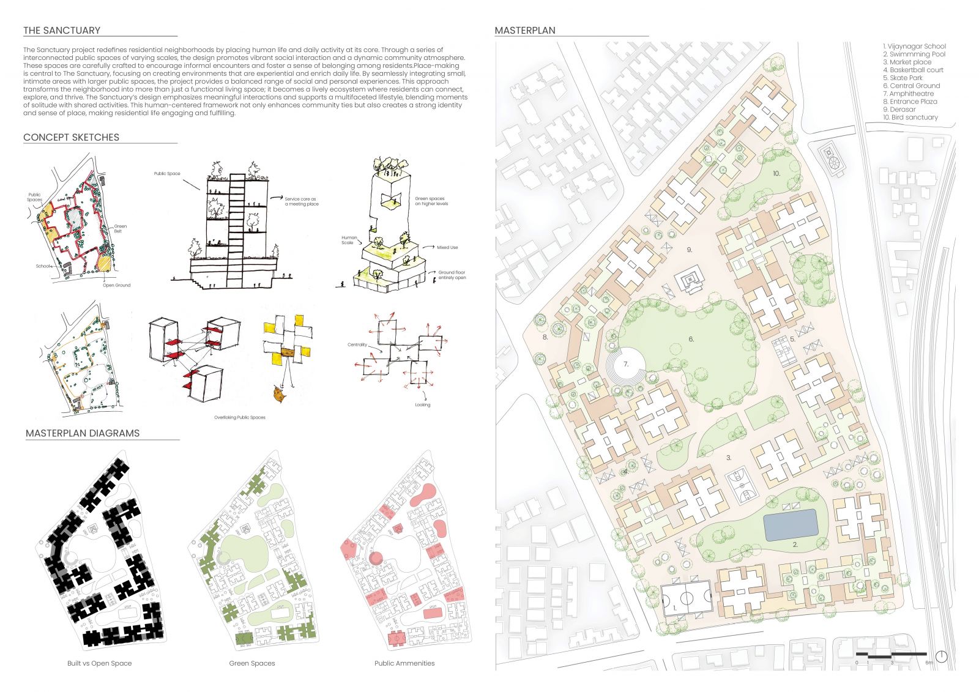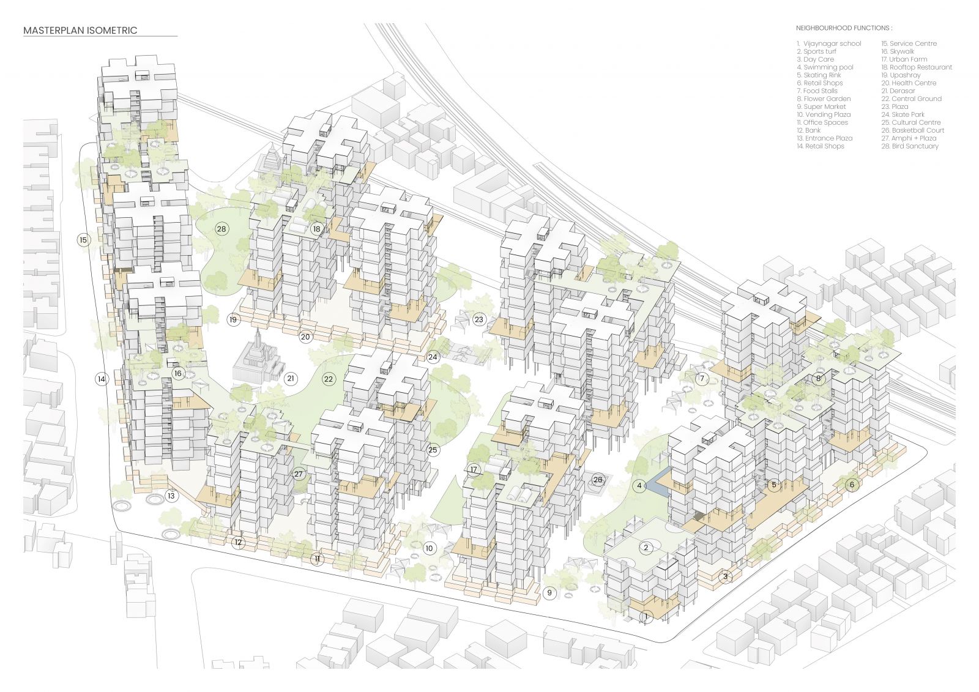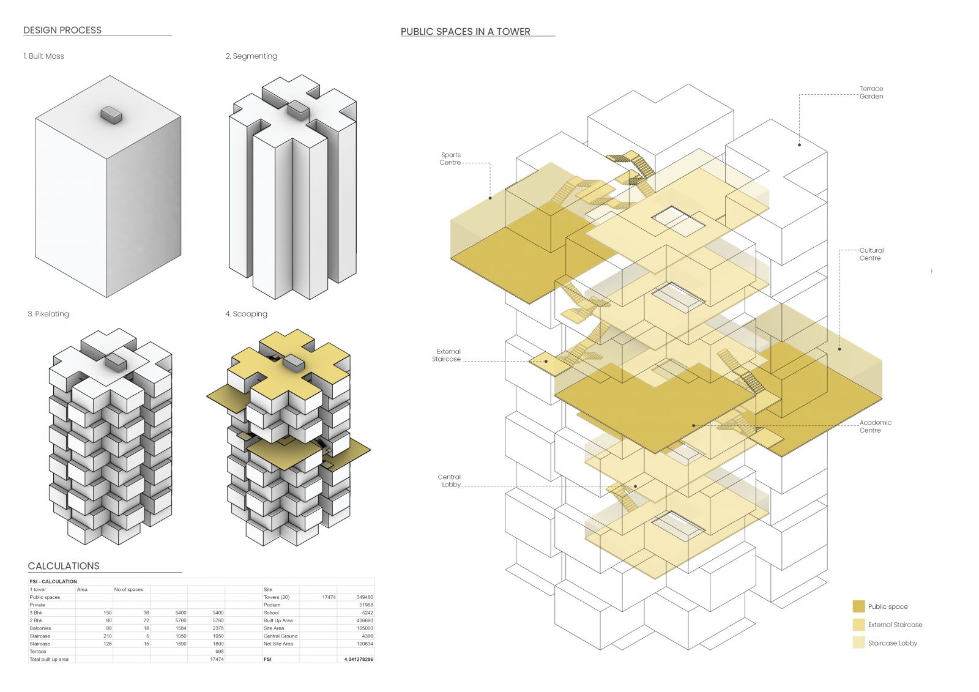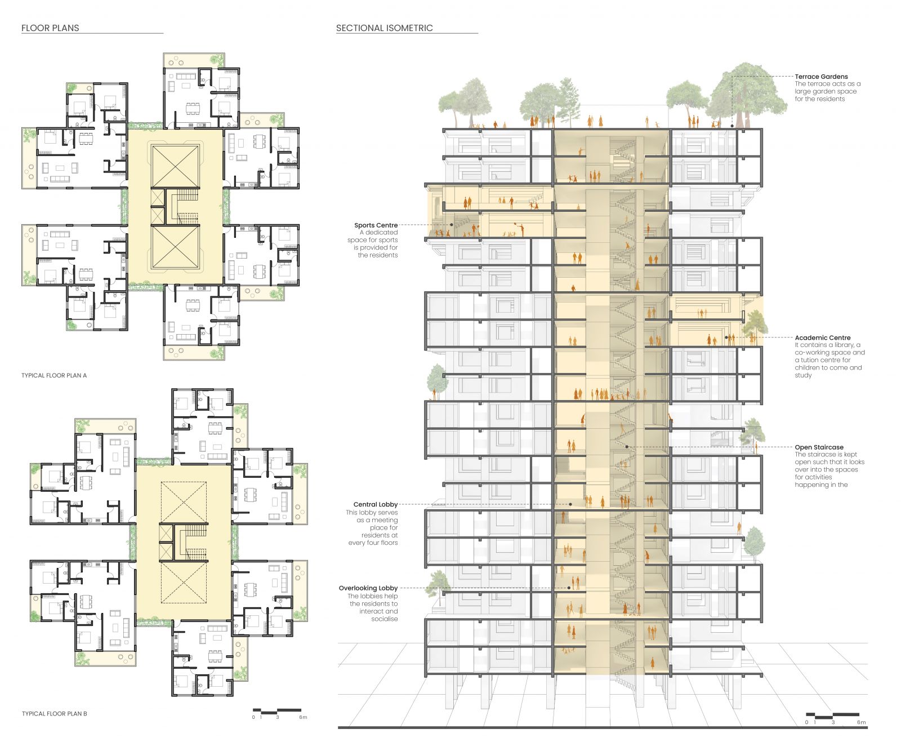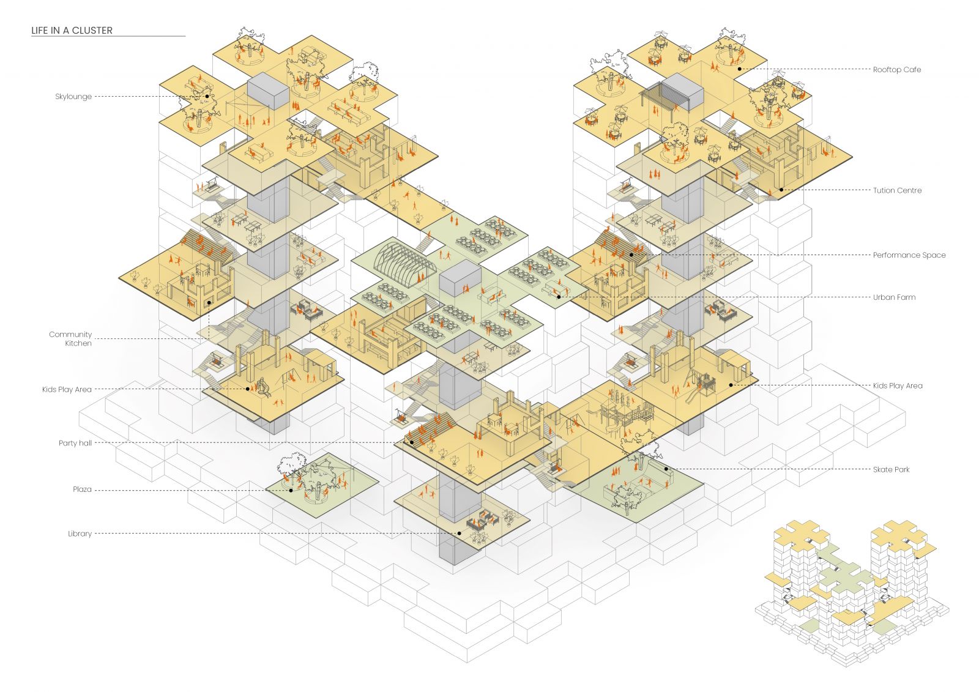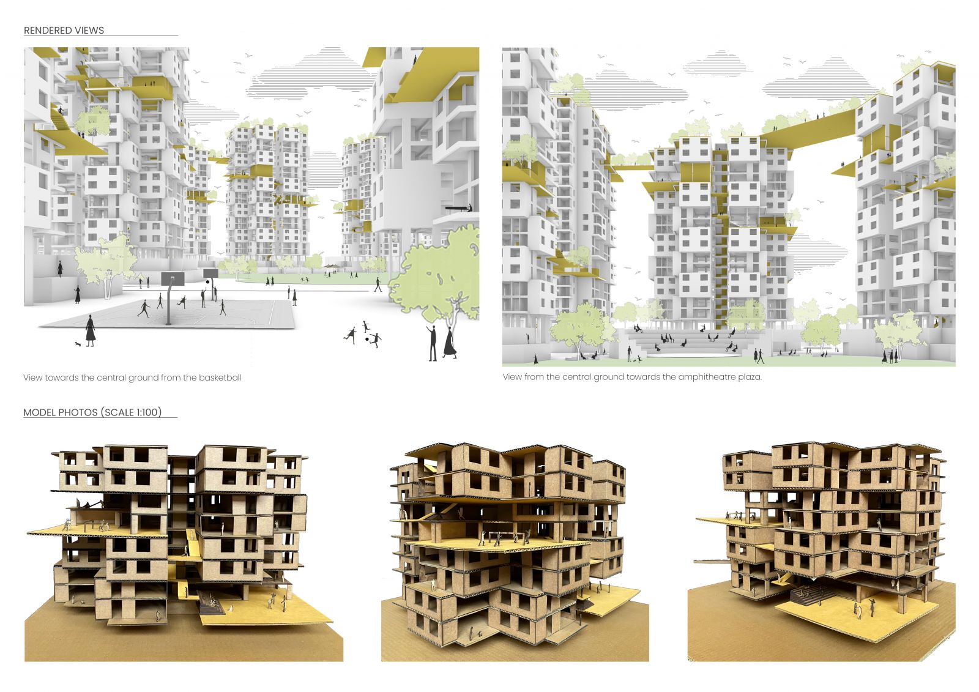Your browser is out-of-date!
For a richer surfing experience on our website, please update your browser. Update my browser now!
For a richer surfing experience on our website, please update your browser. Update my browser now!
The project redefines residential neighbourhoods by placing human life and daily activity at its core. Through a series of interconnected public spaces of varying scales, the design promotes vibrant social interaction and a dynamic community atmosphere. These spaces are carefully crafted to encourage informal encounters and foster a sense of belonging among residents. Place-making is central to The Sanctuary, focusing on creating environments that are experiential and enrich daily life. By seamlessly integrating small, intimate areas with larger public spaces, the project provides a balanced range of social and personal experiences. This approach transforms the neighbourhood into more than just a functional living space; it becomes a lively ecosystem where residents can connect, explore, and thrive. The Sanctuary’s design emphasizes meaningful interactions and supports a multifaceted lifestyle, blending moments of solitude with shared activities. This human-centred framework not only enhances community ties but also creates a strong identity and sense of place, making residential life engaging and fulfilling.
View Additional Work