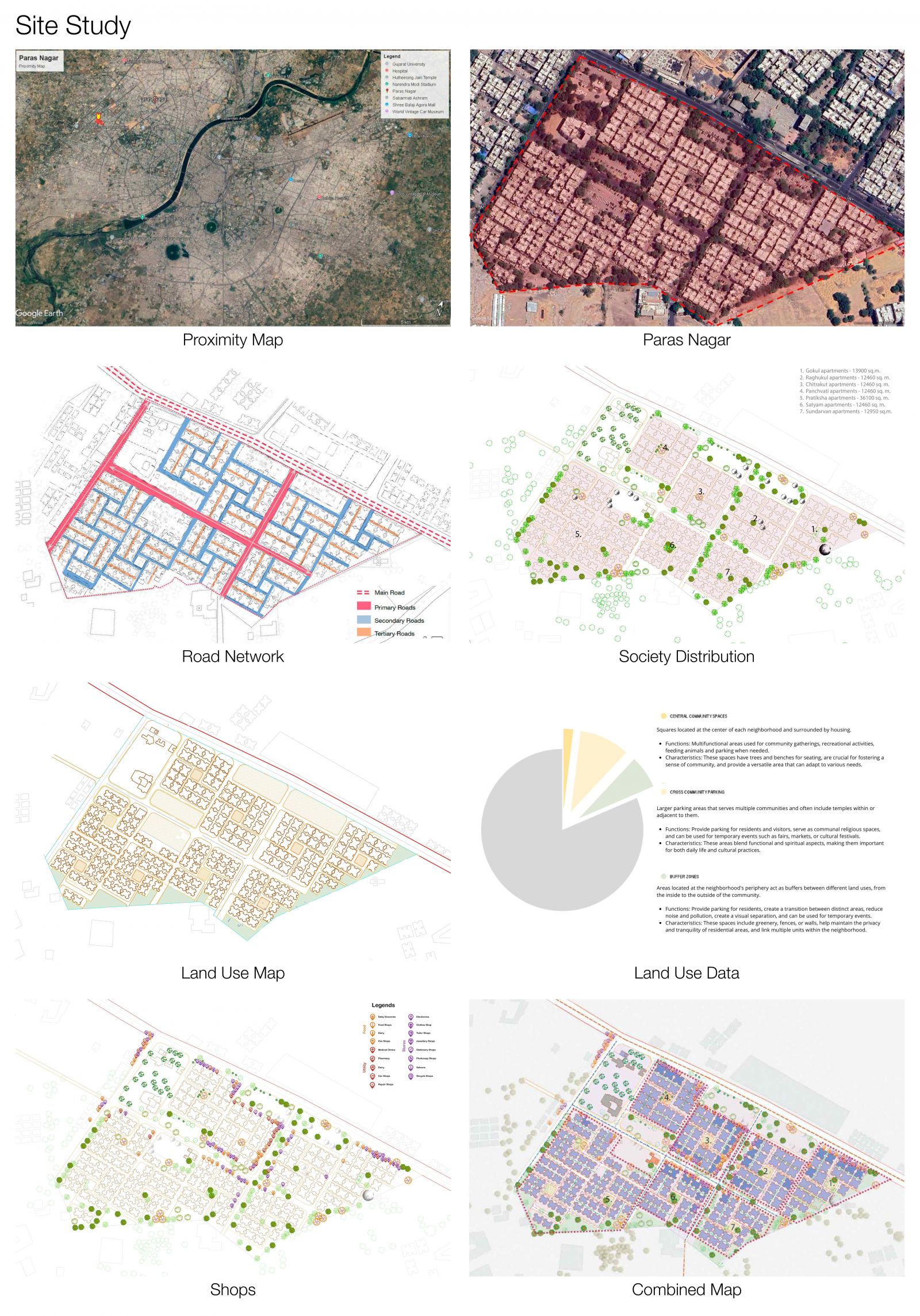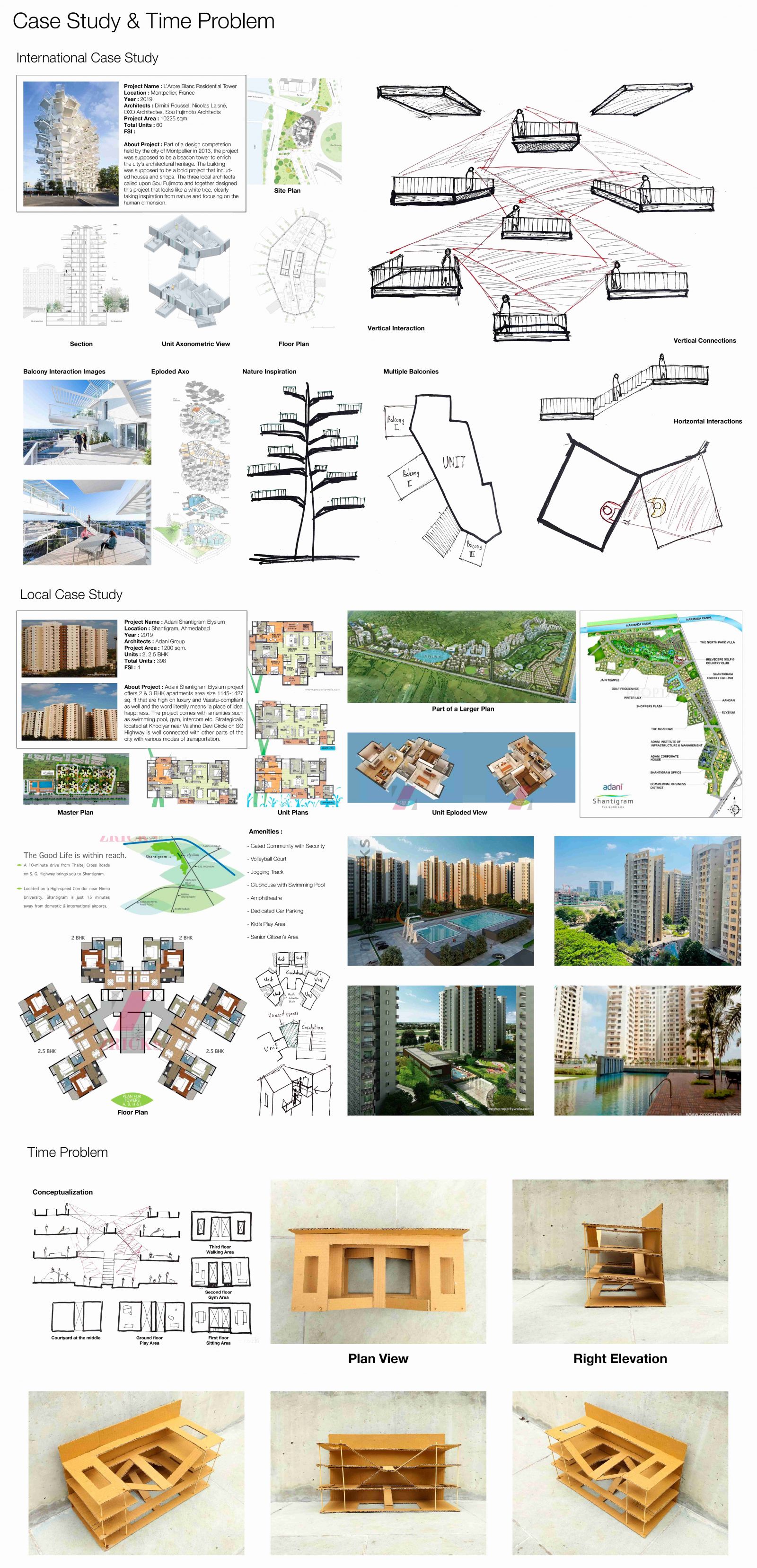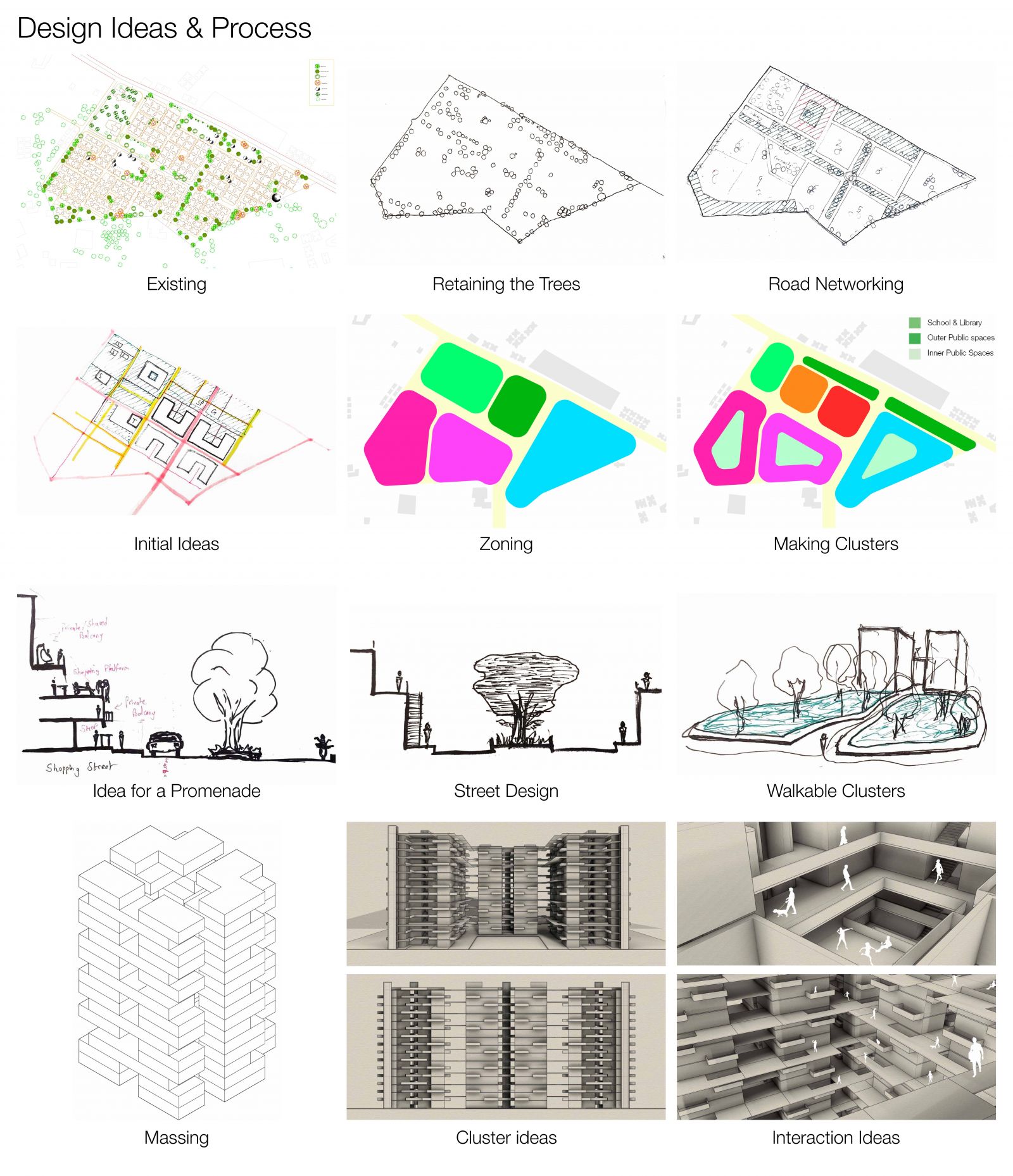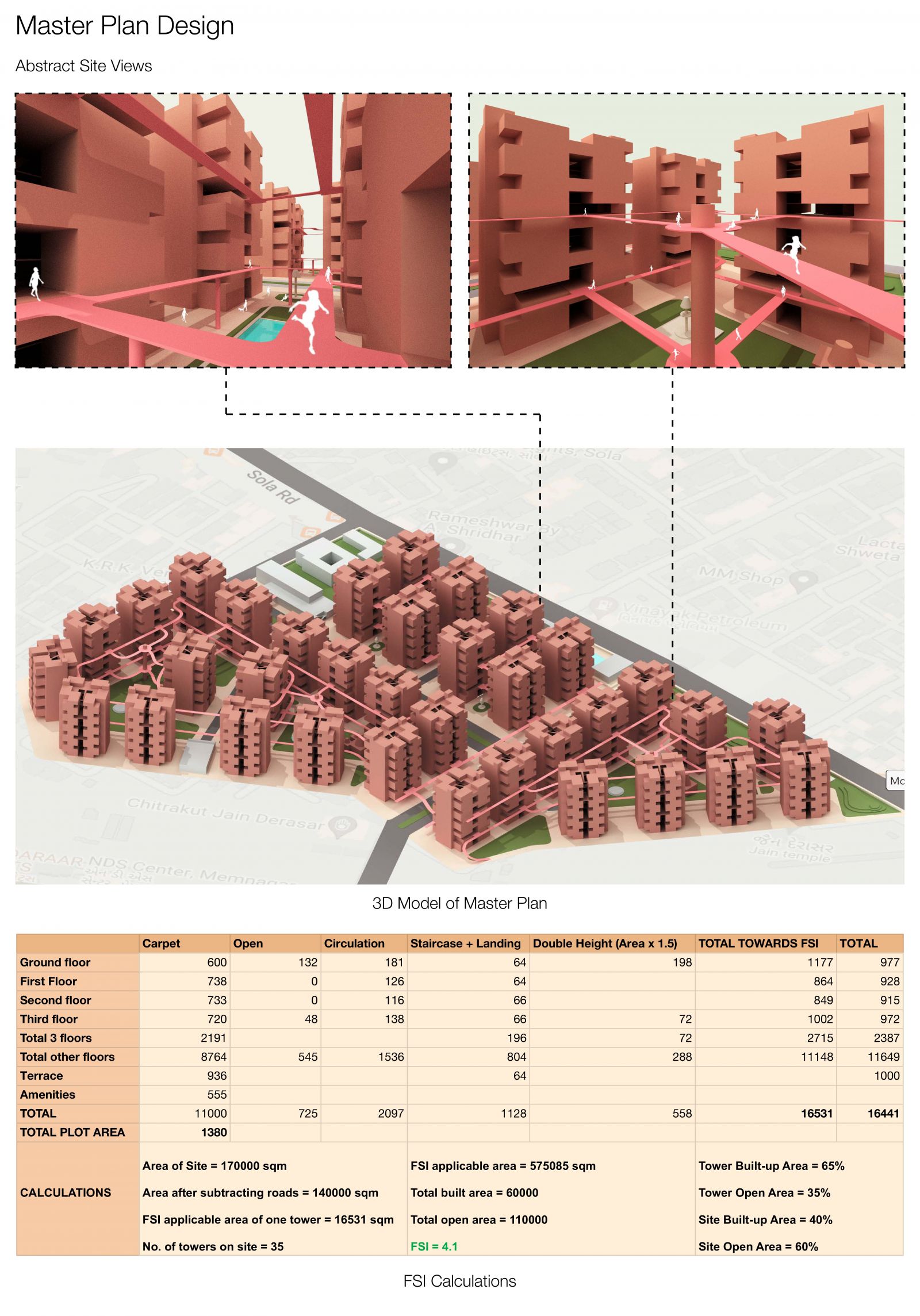Your browser is out-of-date!
For a richer surfing experience on our website, please update your browser. Update my browser now!
For a richer surfing experience on our website, please update your browser. Update my browser now!
The project was to redevelop the site of Paras Nagar which is a Lower Income group housing, humanize the architecture at a vertical dimension while providing a Floor Space Index (FSI) of 4. The proposed plan aims to enhance accessibility, create open spaces, and improve the living environment. It addresses current issues like limited connectivity between clusters and insufficient open spaces by introducing walkable pathways that connect households, clusters, and recreational areas. Key amenities such as jogging tracks, swimming pools, gyms, sports facilities, and social spaces will be provided both at the site and tower levels. To minimize traffic disruption, activities like jogging and shopping will be elevated to upper levels, ensuring easy access while keeping them undisturbed by vehicles. The towers are designed to be interconnected, with ample circulation space, fostering social interaction and shared spaces. At a height of 16 floors, the towers meet FSI requirements while freeing up ground-level space for communal areas. This design creates a balanced environment, ensuring privacy, openness, and a vibrant, human-scaled community that supports both individual and collective well-being.
View Additional Work
.jpg)
_11zon.jpg)


_11zon.jpg)

.jpg)
_11zon.jpg)
_11zon.jpg)