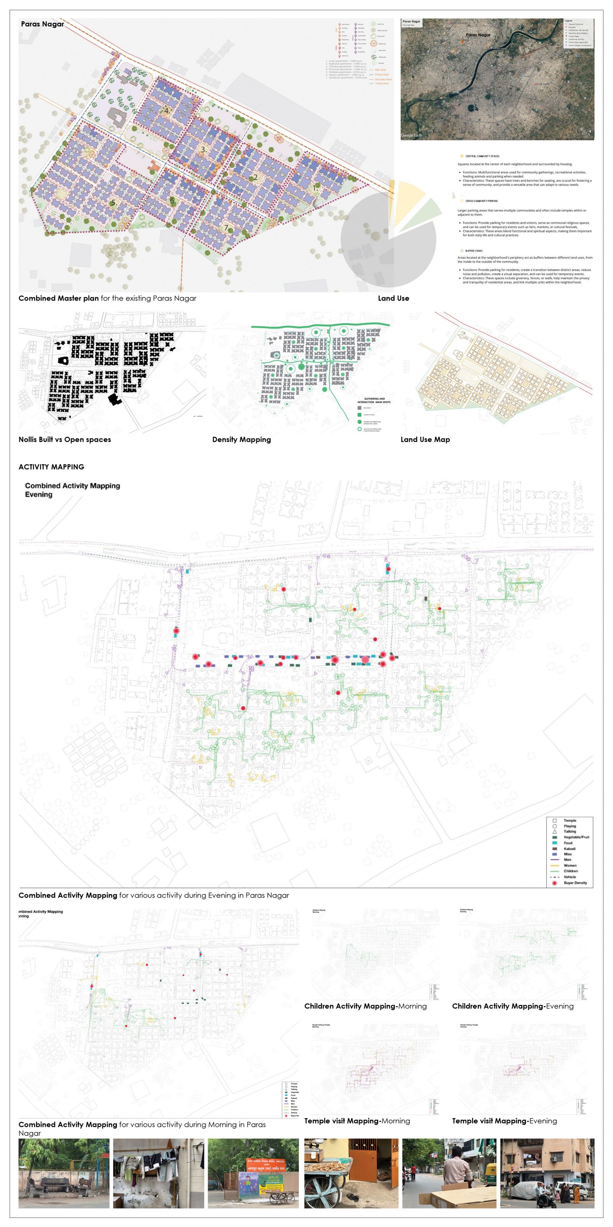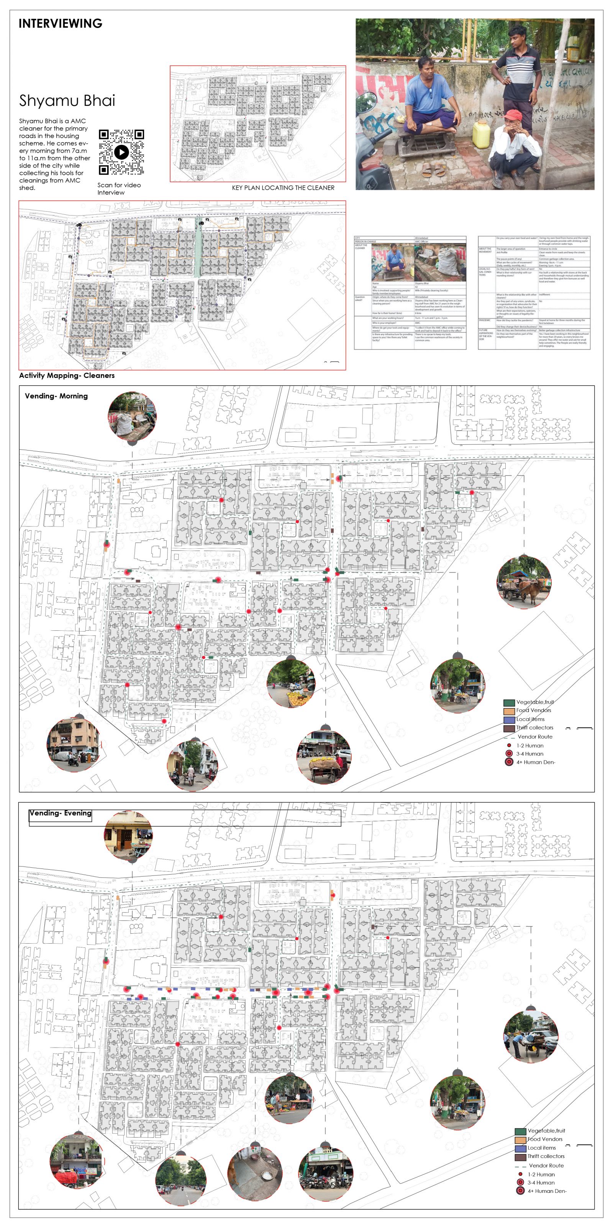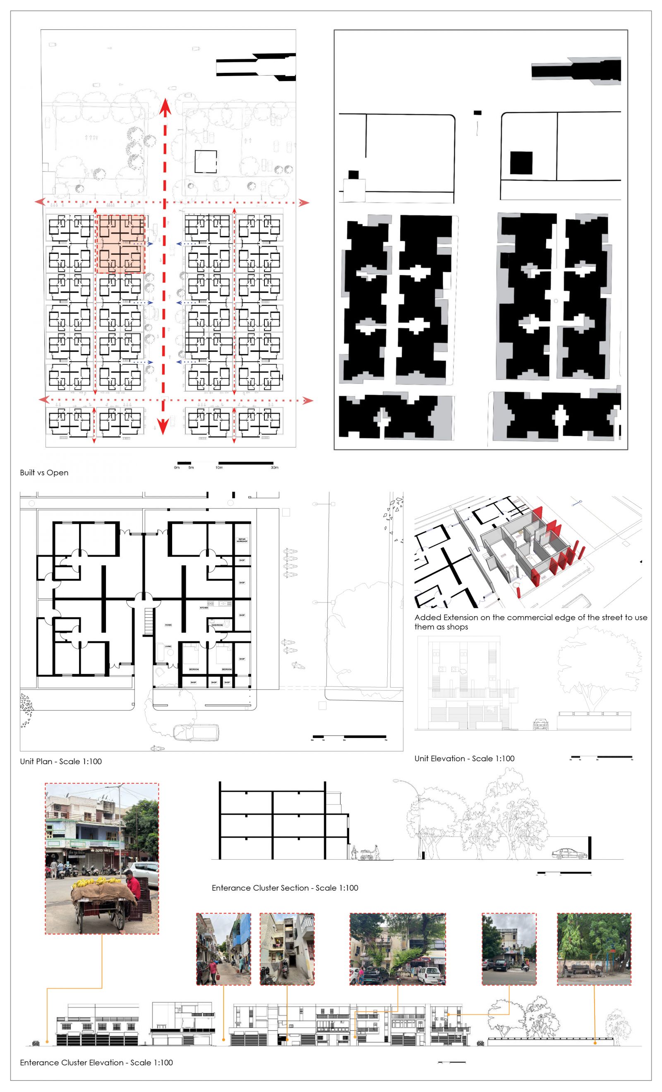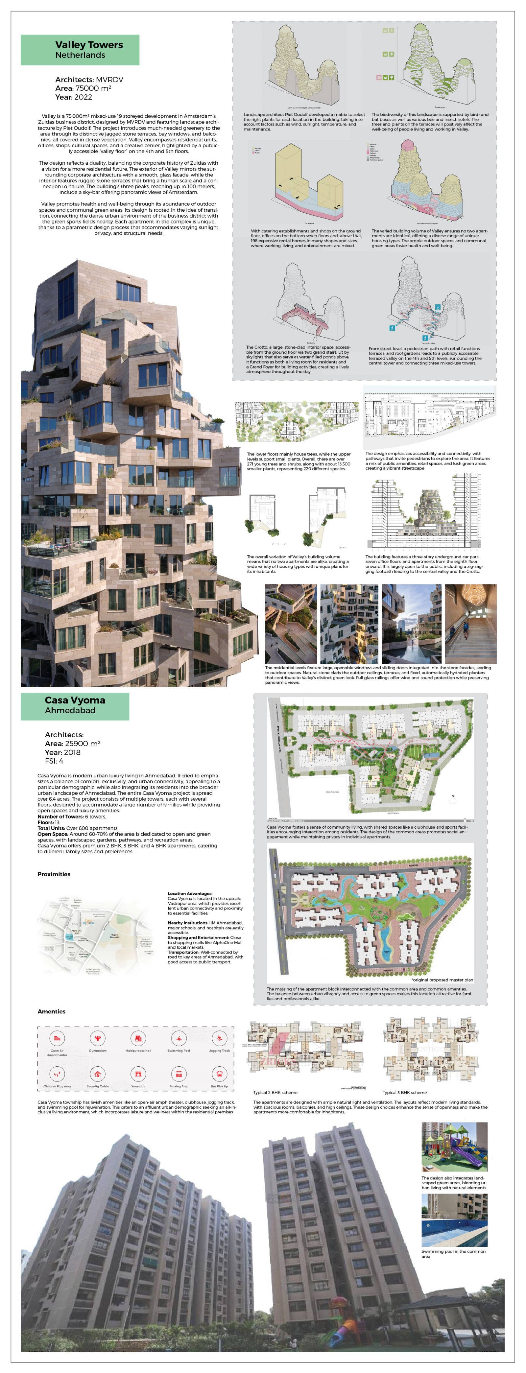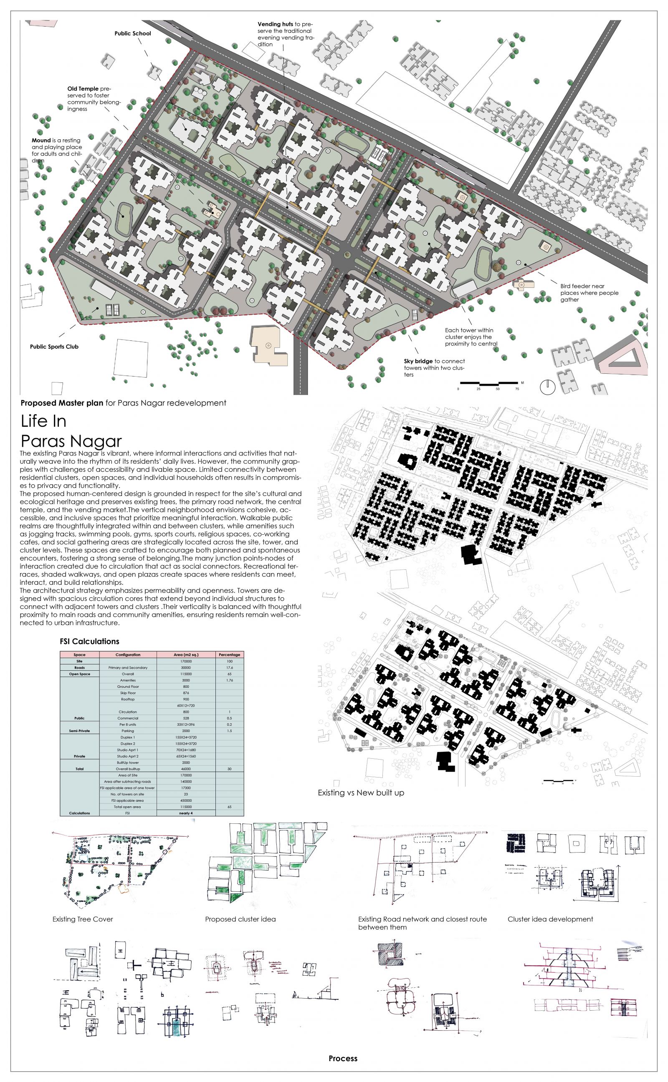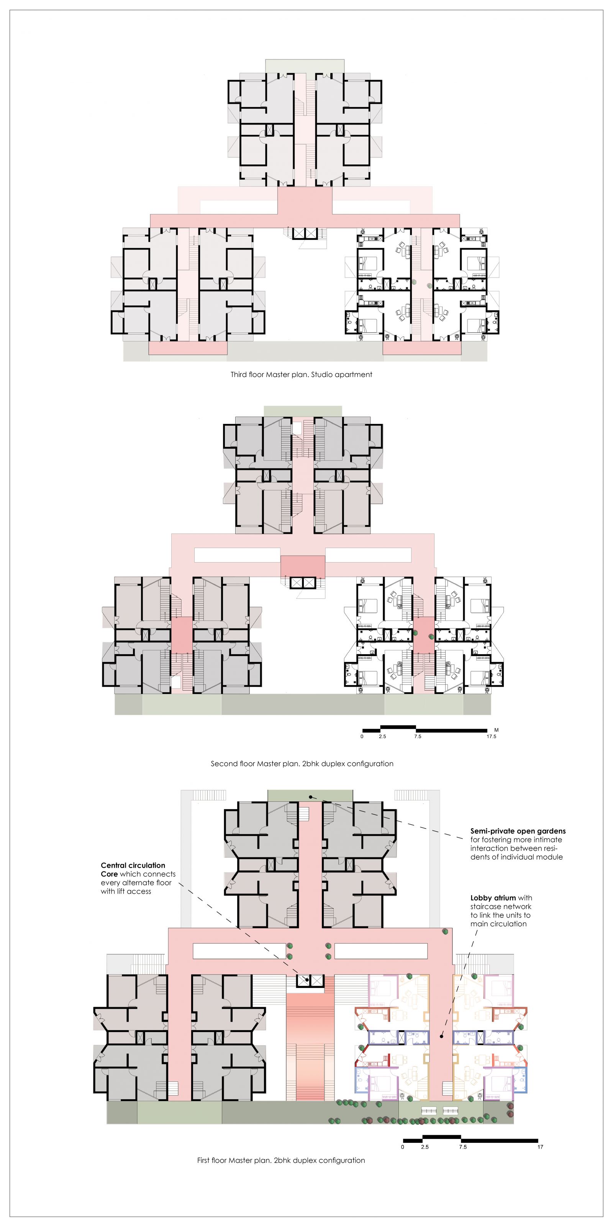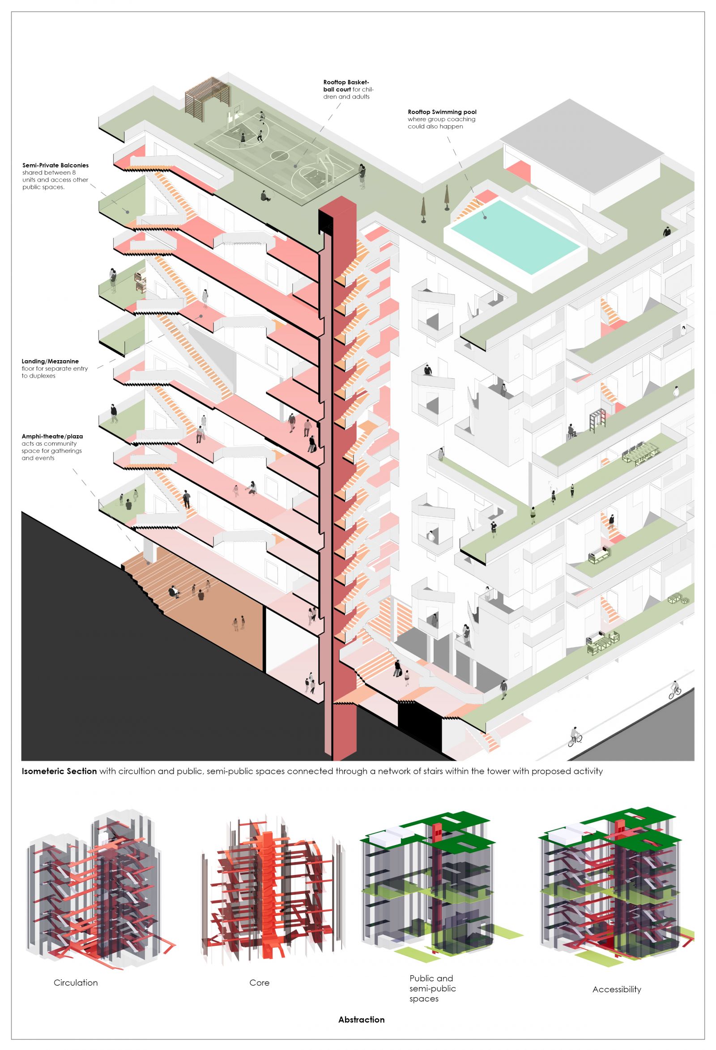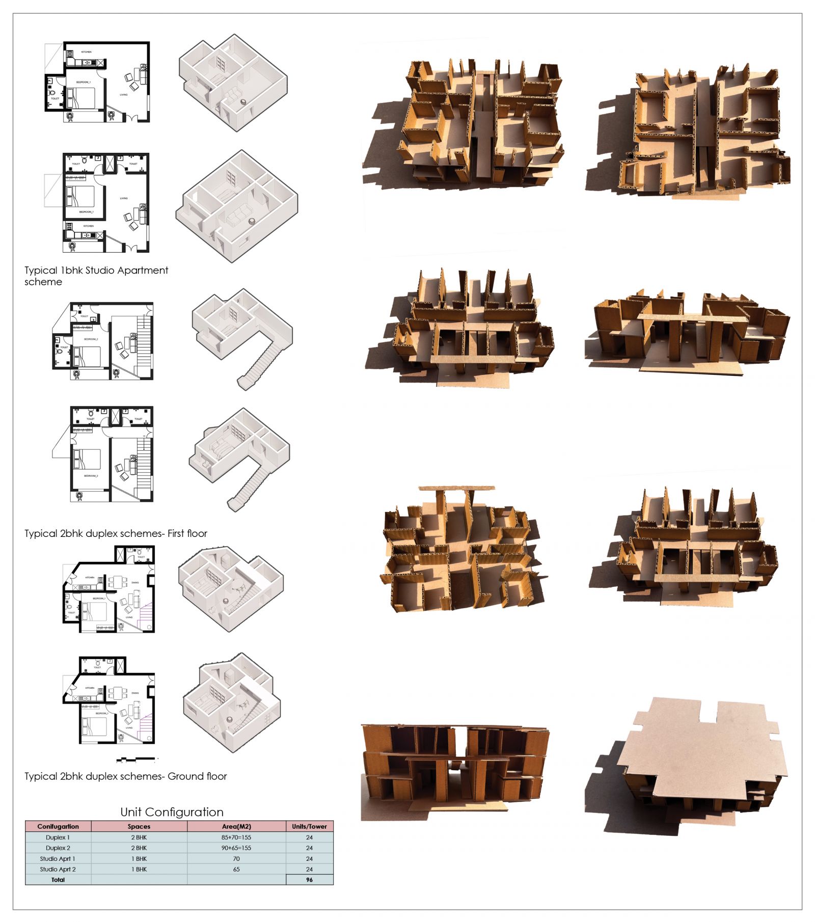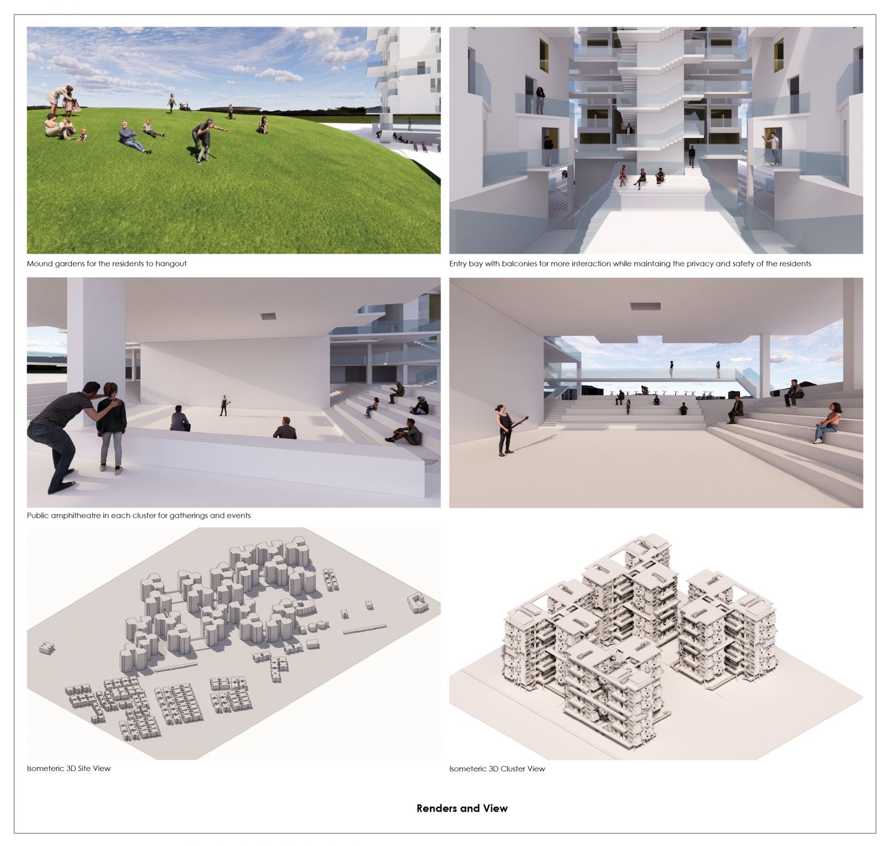Your browser is out-of-date!
For a richer surfing experience on our website, please update your browser. Update my browser now!
For a richer surfing experience on our website, please update your browser. Update my browser now!
The new Vertical Paras Nagar envisions human-centric, accessible and inclusive spaces that promotes meaningful interaction. The proposed design preserves existing trees, primary road network, the central temple, and the vending market to preserve human sense of belonging. Towers are designed with spacious circulation cores that extend beyond individual structures to connect with adjacent towers and clusters. Recreational terraces, shaded walkways, and open plazas create spaces where residents can meet, interact, and build relationships. Walkable public pathways are integrated within and between clusters, with amenities like jogging tracks, swimming pools, gyms, sports courts, Temples, co-working cafes, and social gathering areas
View Additional Work