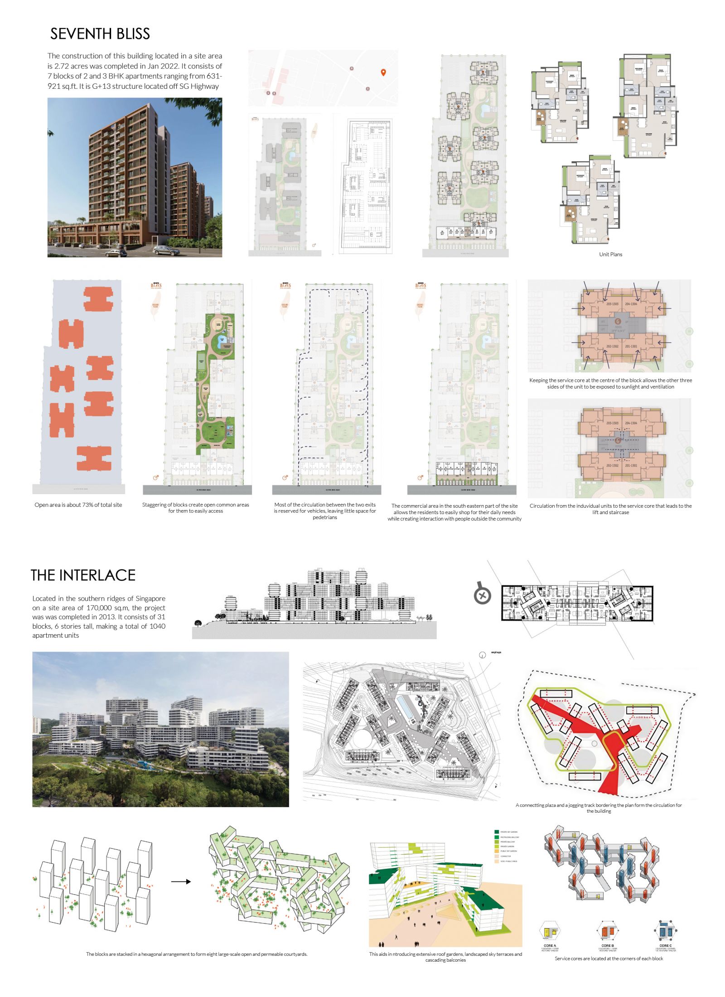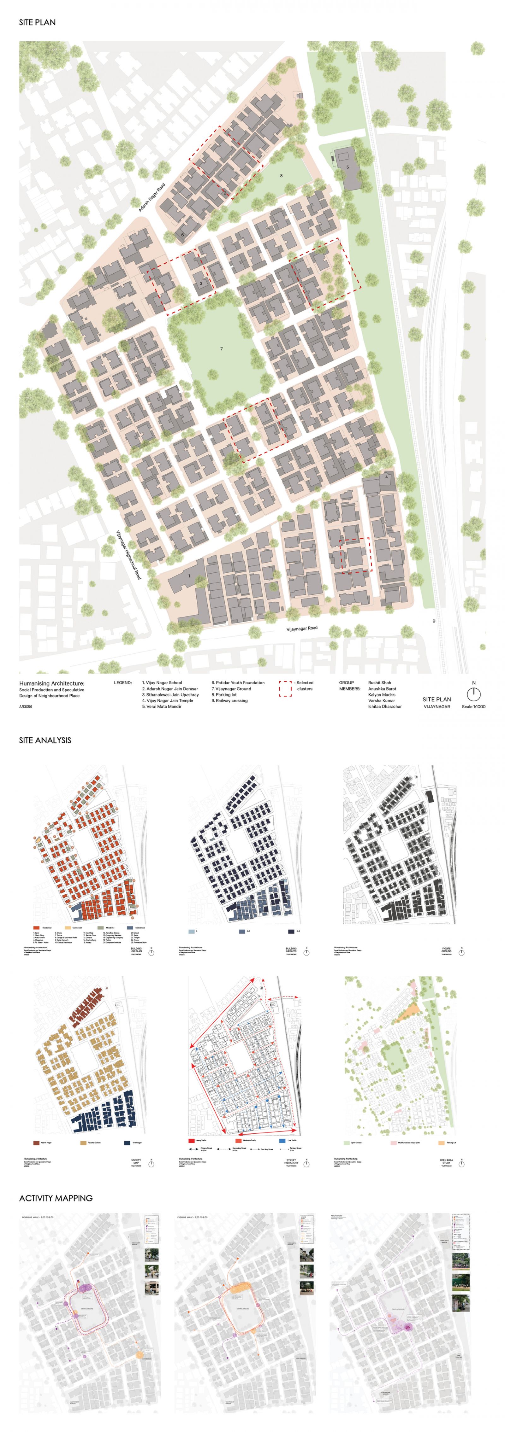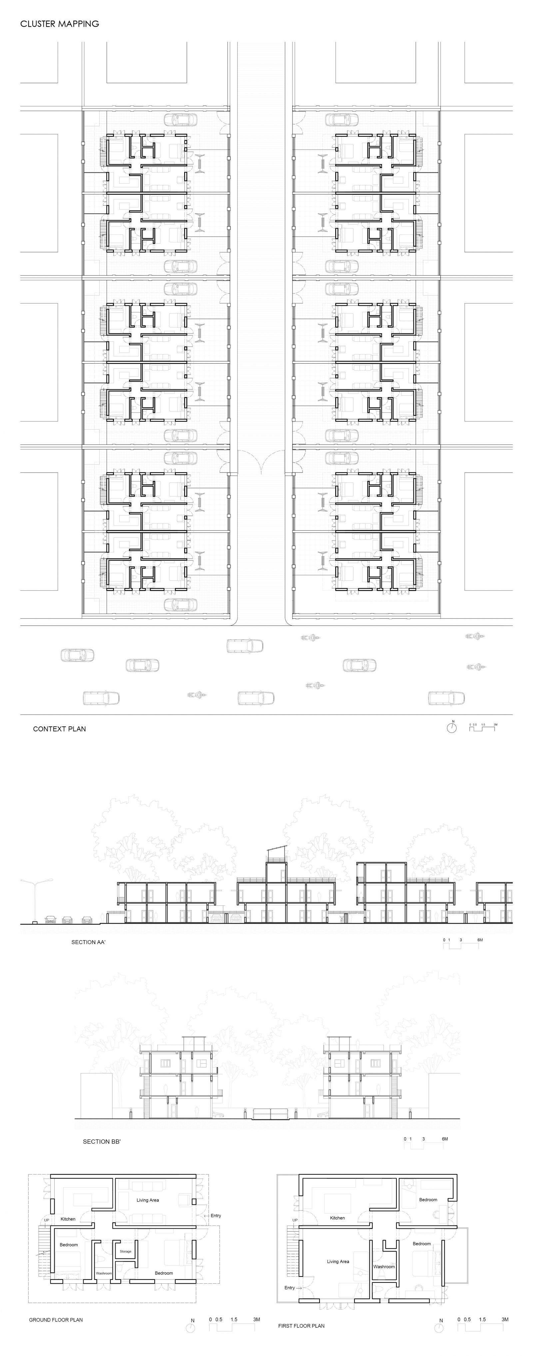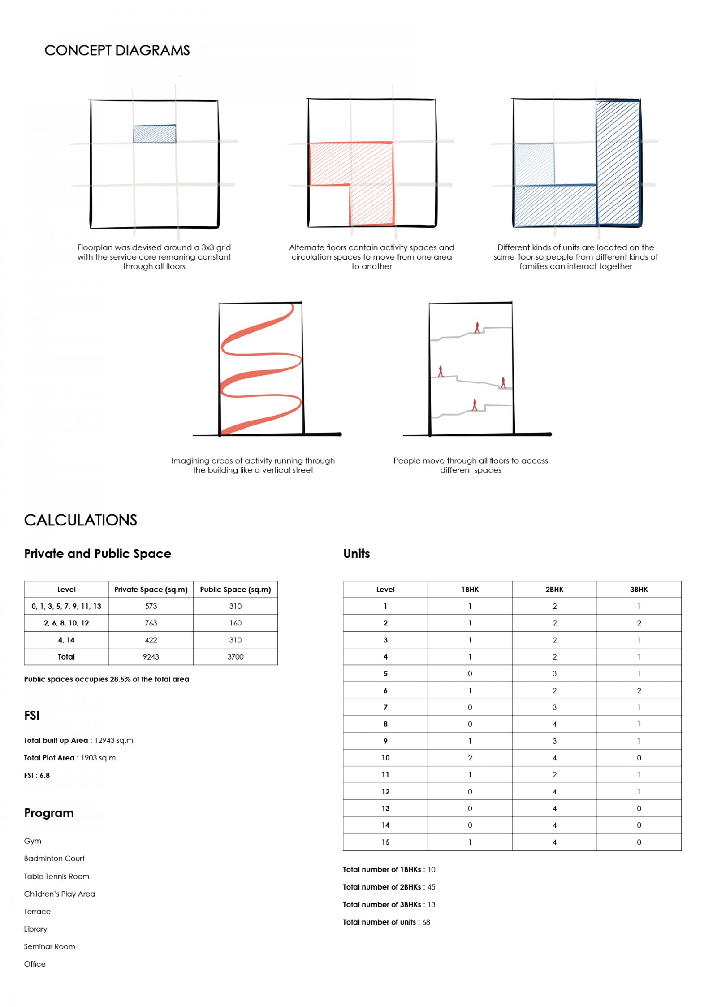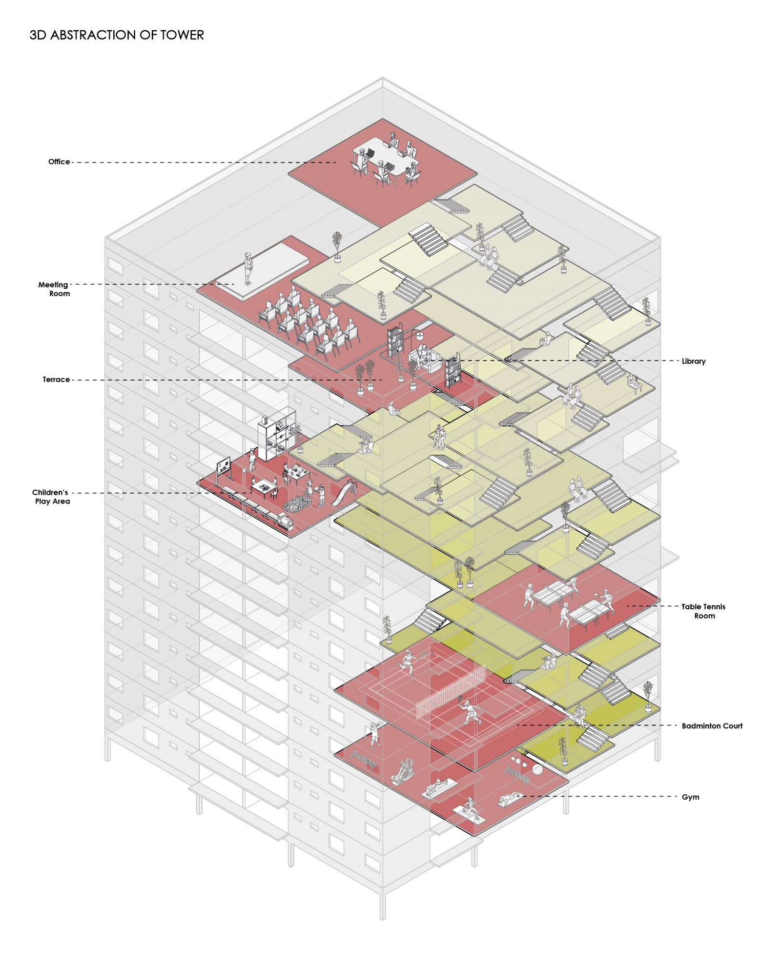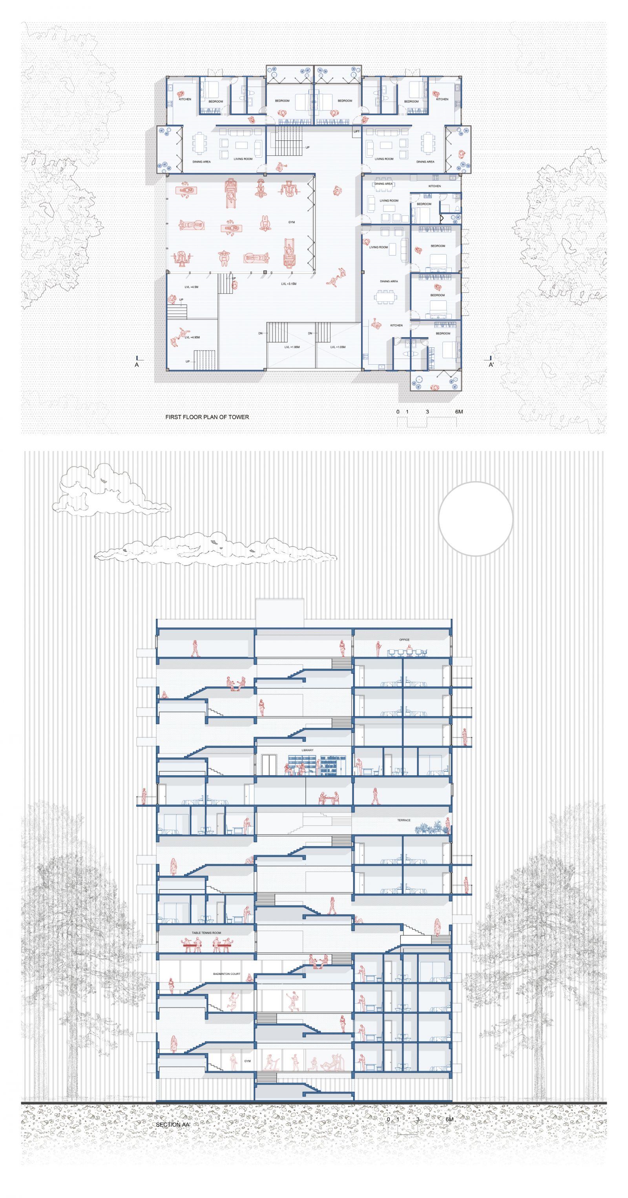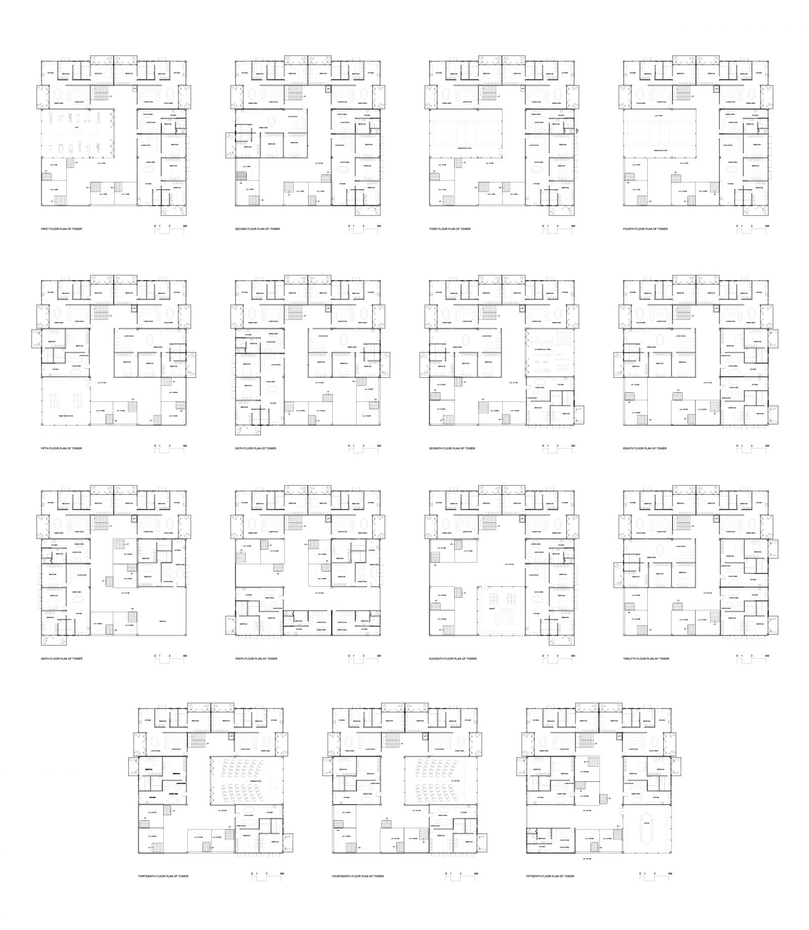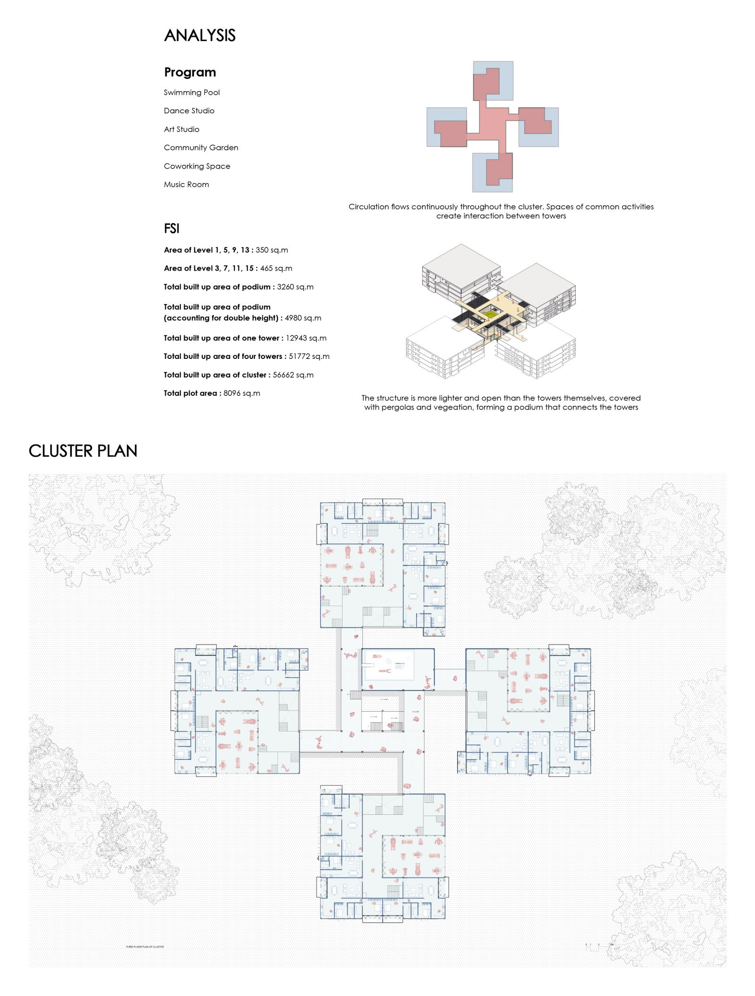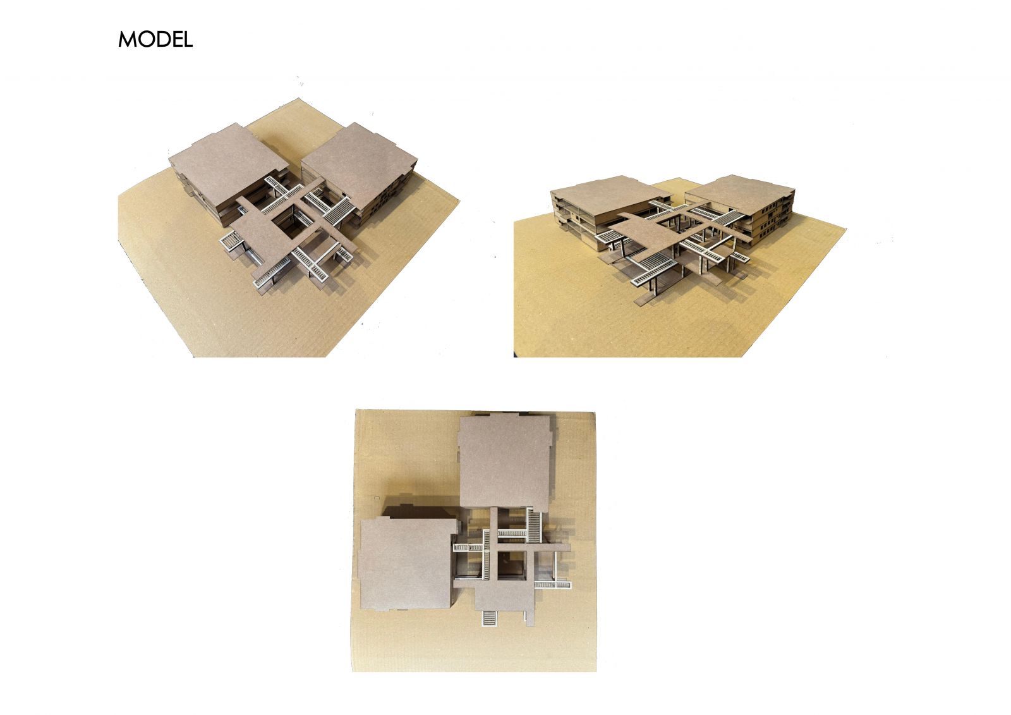Your browser is out-of-date!
For a richer surfing experience on our website, please update your browser. Update my browser now!
For a richer surfing experience on our website, please update your browser. Update my browser now!
The project aims to redevelop a part of Vijayanagar neigh
bourhood. Instead of approaching it through a solely functional
approach, the design focuses on the human aspect, the
socio-cultural patterns, interactions and connections that
create a sense of community in a neighbourhood.
The project does this by imagining a vertical street running
through the building. By creating zones of activity on
alternate floors, the residents move not just from the floor of
their house to the ground floor, but within the different floors of
the building as well. With increased movement, opportunities
for interaction also increase.
Similarly, common spaces of interaction have been created at
other scales as well, at both the cluster and master plan
level. This creates more opportunities to foster connections
between residents of different towers within the neighbourhood
