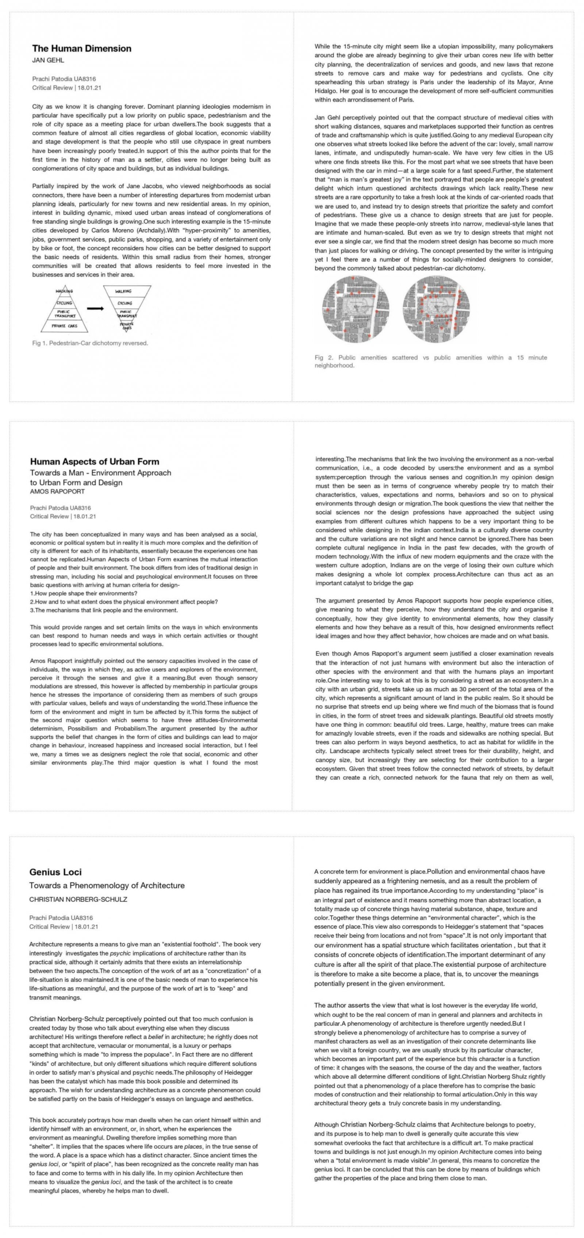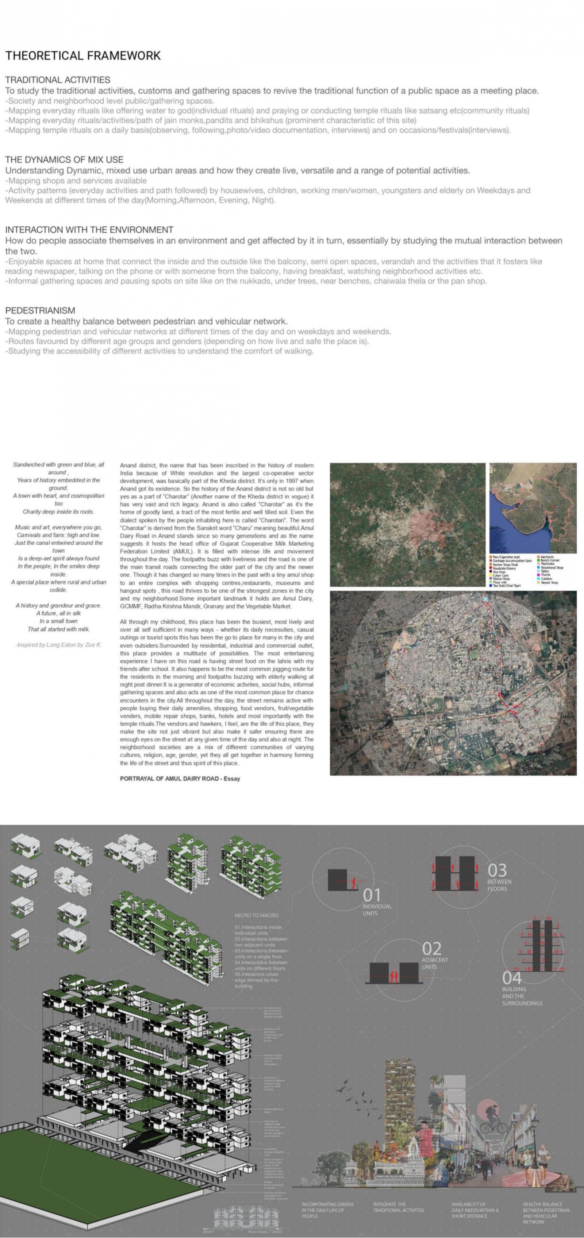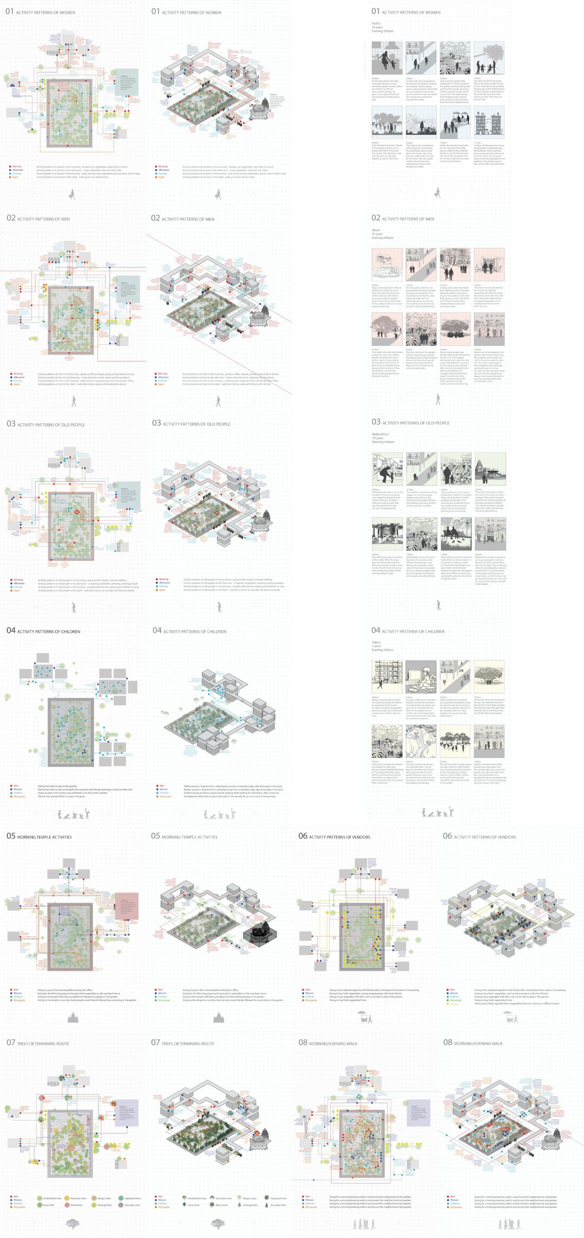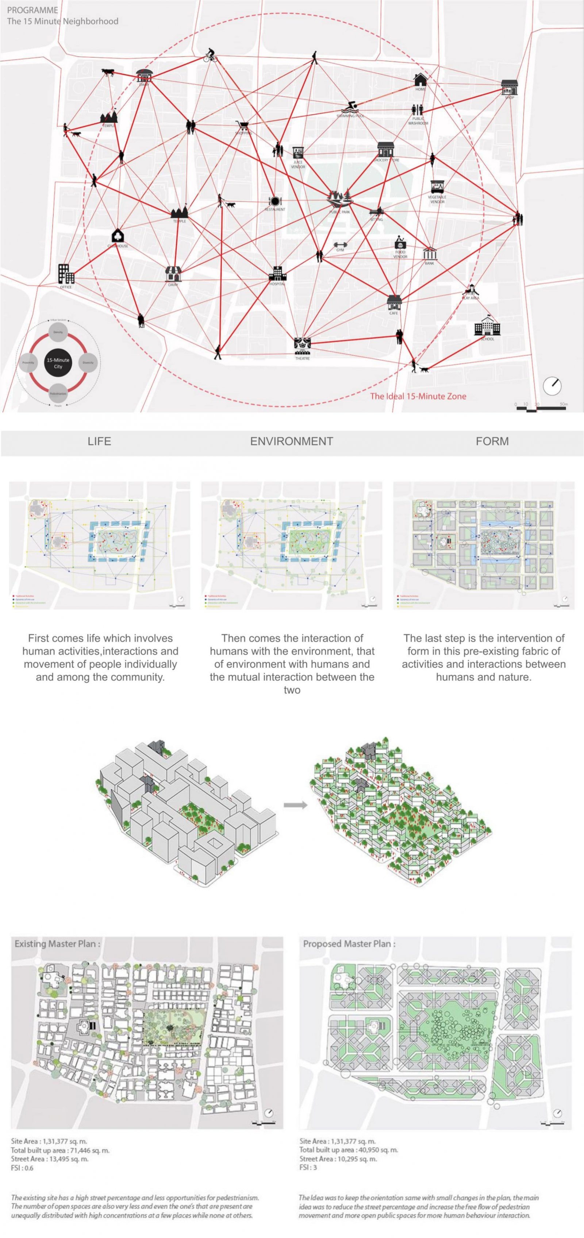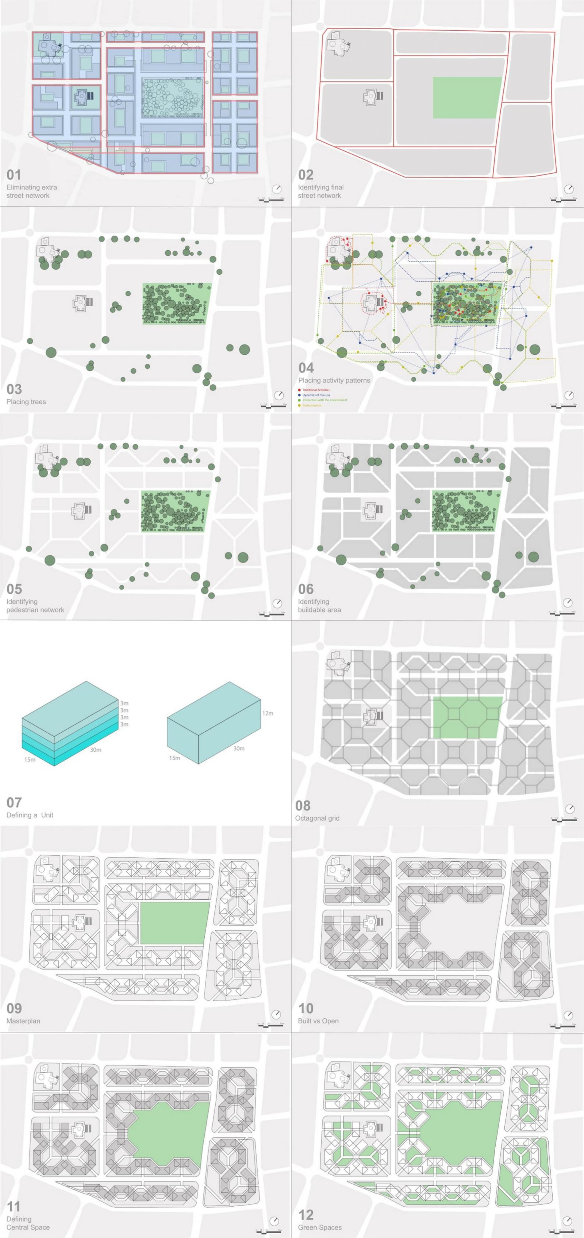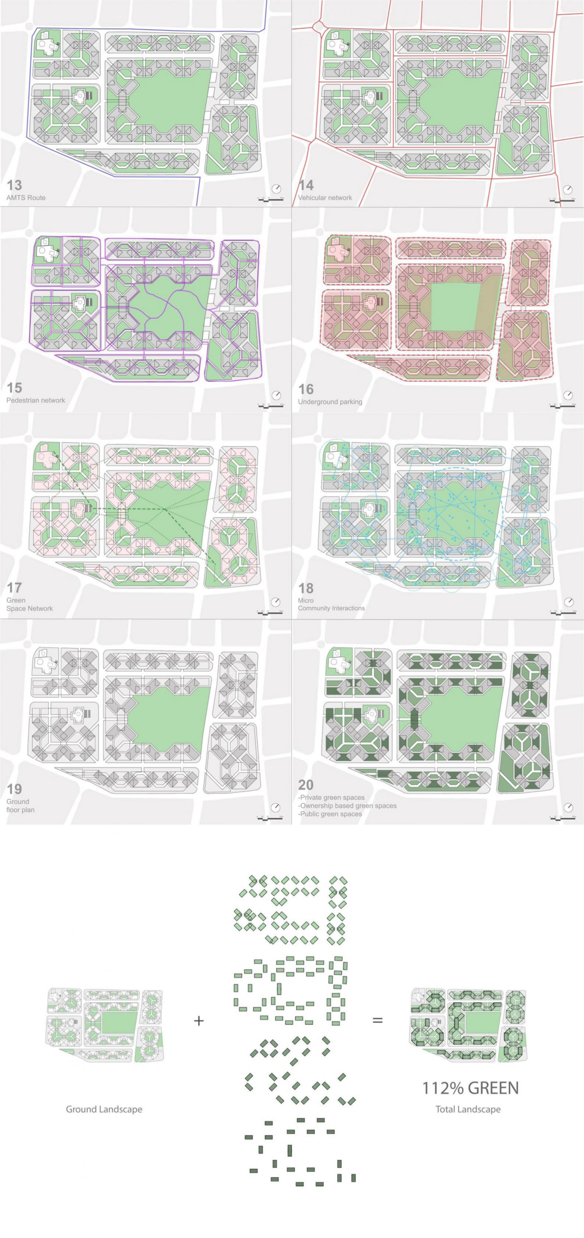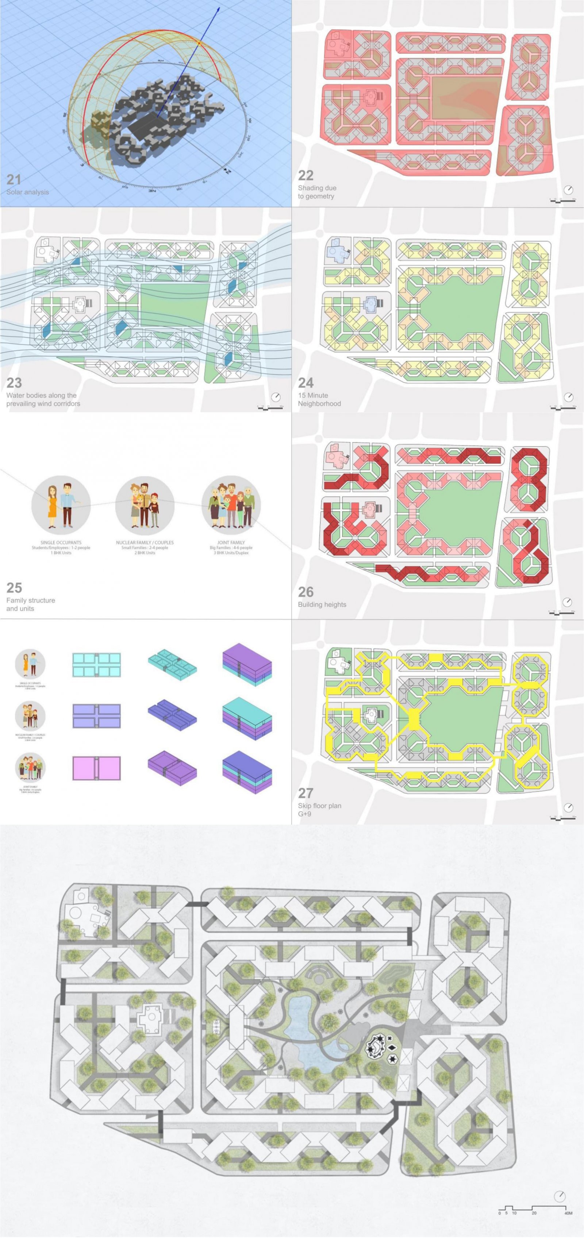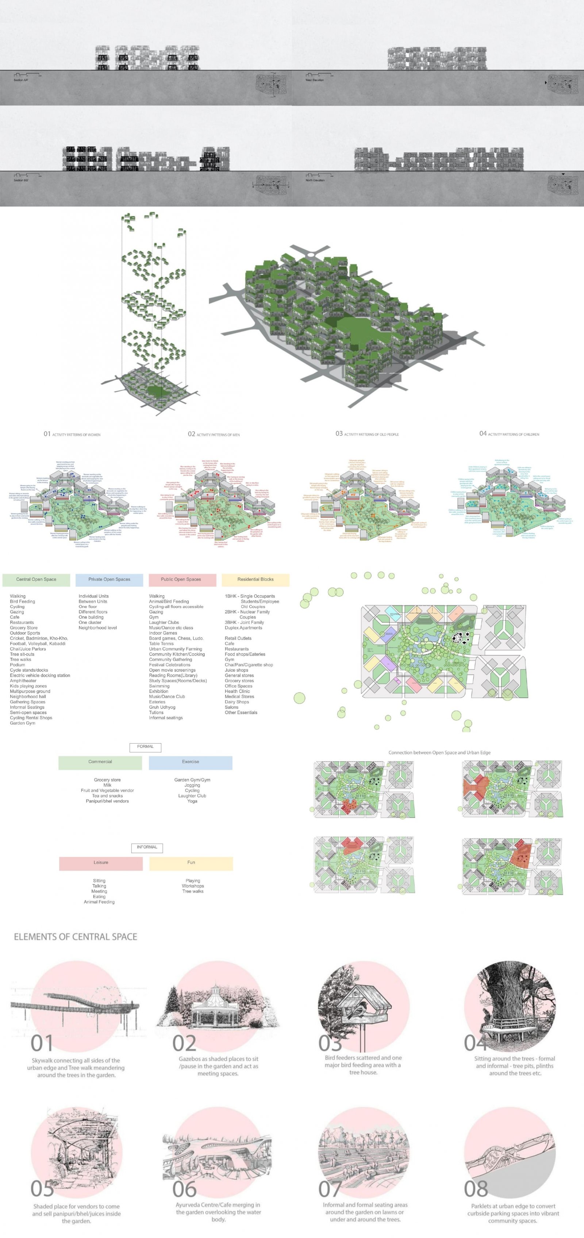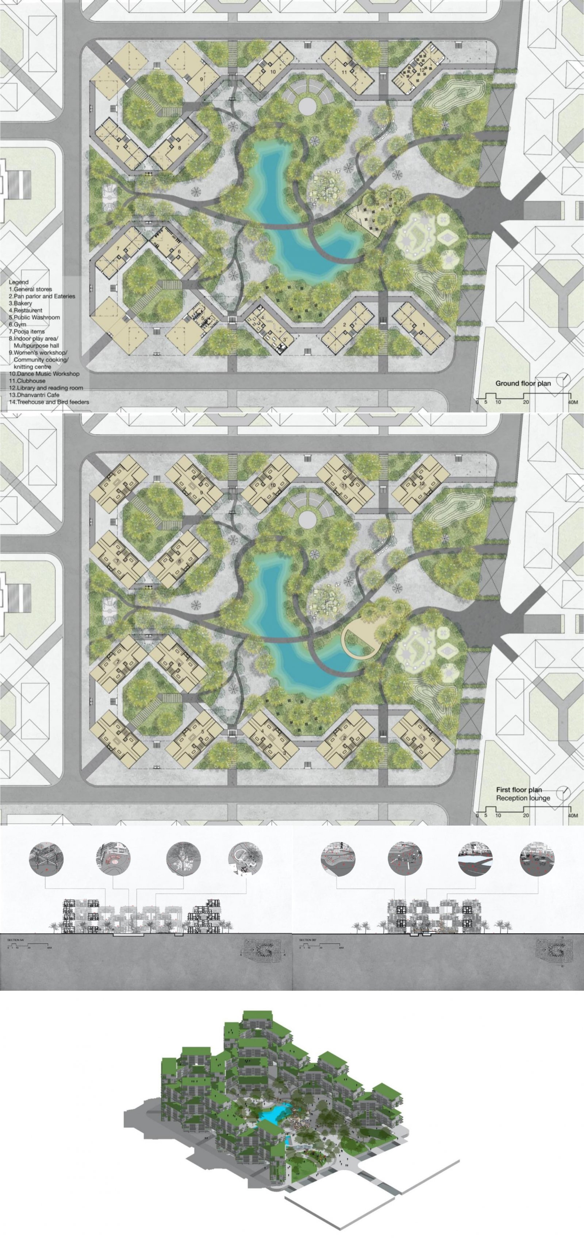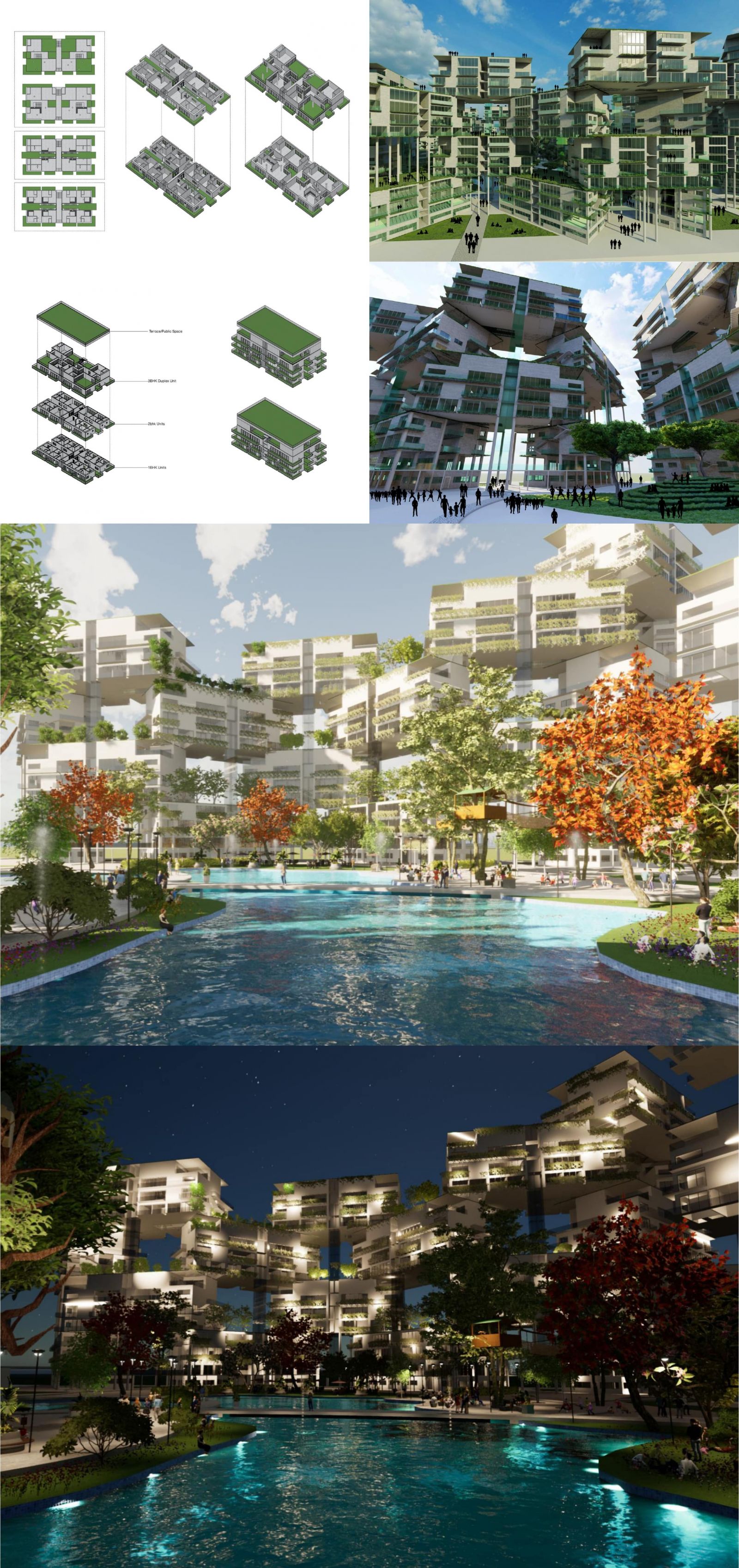Your browser is out-of-date!
For a richer surfing experience on our website, please update your browser. Update my browser now!
For a richer surfing experience on our website, please update your browser. Update my browser now!
As we all know architecture was under the spell of a famous doctrine FORM FOLLOWS FUNCTION had become modernity’s ambitious manifesto and detrimental stratejacket. Ofcourse, architecture is about function, but I would like to follow a rewriting of this phrase by Bernard Tshumi, and propose a completely different quality FORM FOLLOWS FICTION. If form follows fiction, we could think of architecture and buildings as a space of stories, stories of the people that live there, of the people who work there. And we could start to imagine the experiences our buildings create. In this sense, I was interested in fiction not as implausible but as real, as the reality of what architecture means for the people that live in it and with it. How can we arrange things in both functional and experiential way.How can we generate structures that generate a series of relationships and narratives.And how could fictive stories of the inhabitants and users of our buildings script the architecture while the architecture scripts those stories at the same time. And this is the story of this building.It is the story of the people and their activity patterns along the 4 theoretical framework points that made this 15-minute neighborhood. So I believe that Architecture exceeds the domain of the physical matter of the built environment, but is really about how we want to live our lives, how we script our own stories and that of others from cradle to grave.
View Additional Work