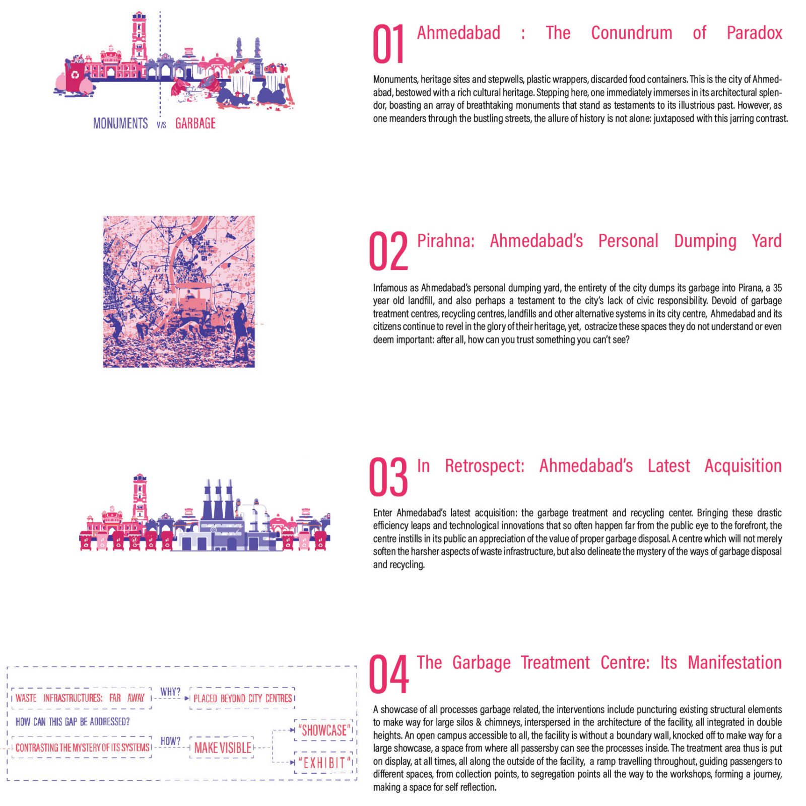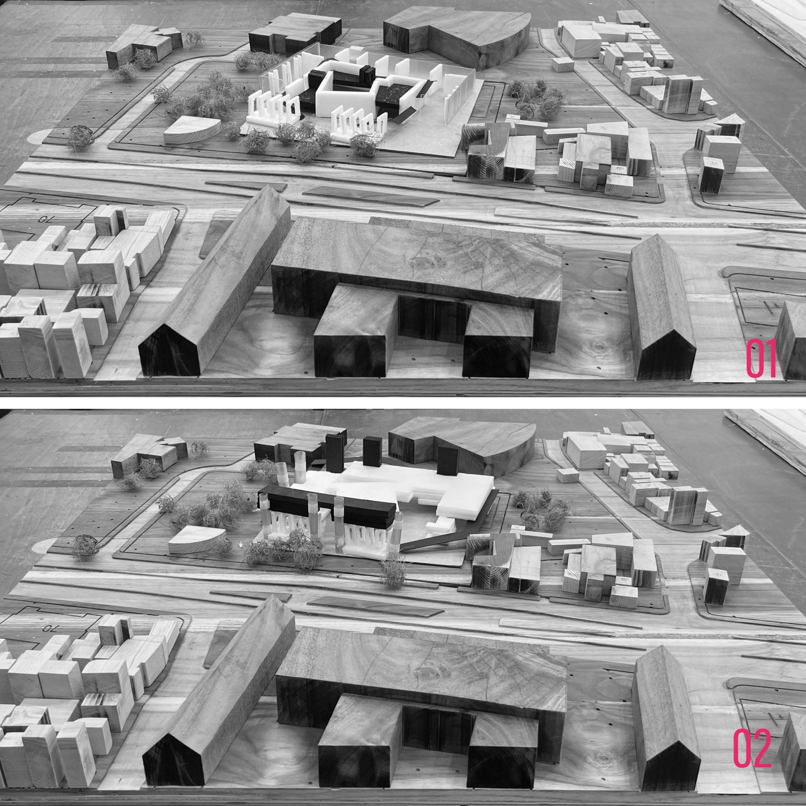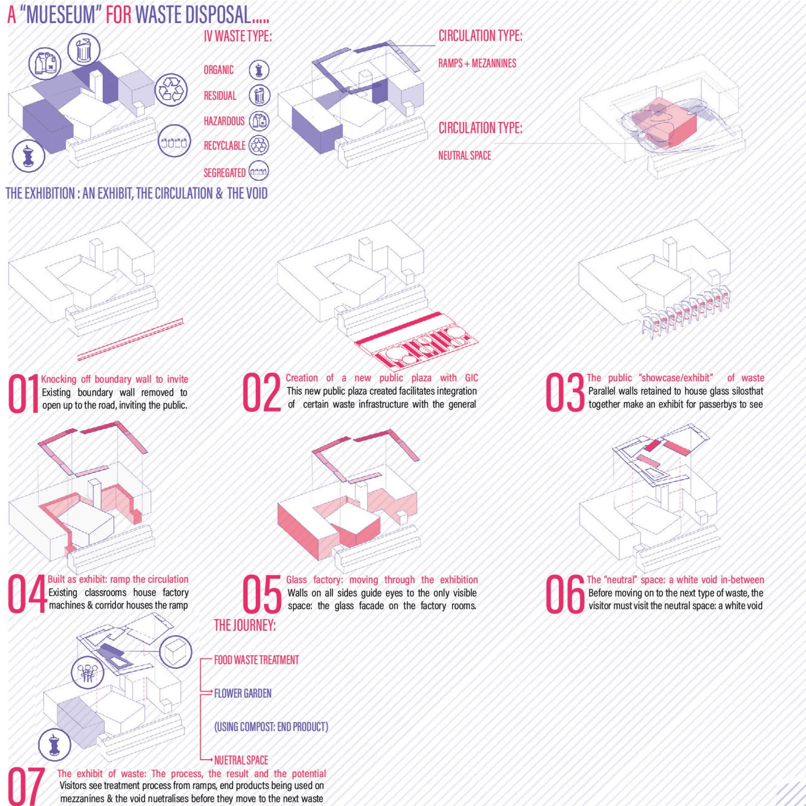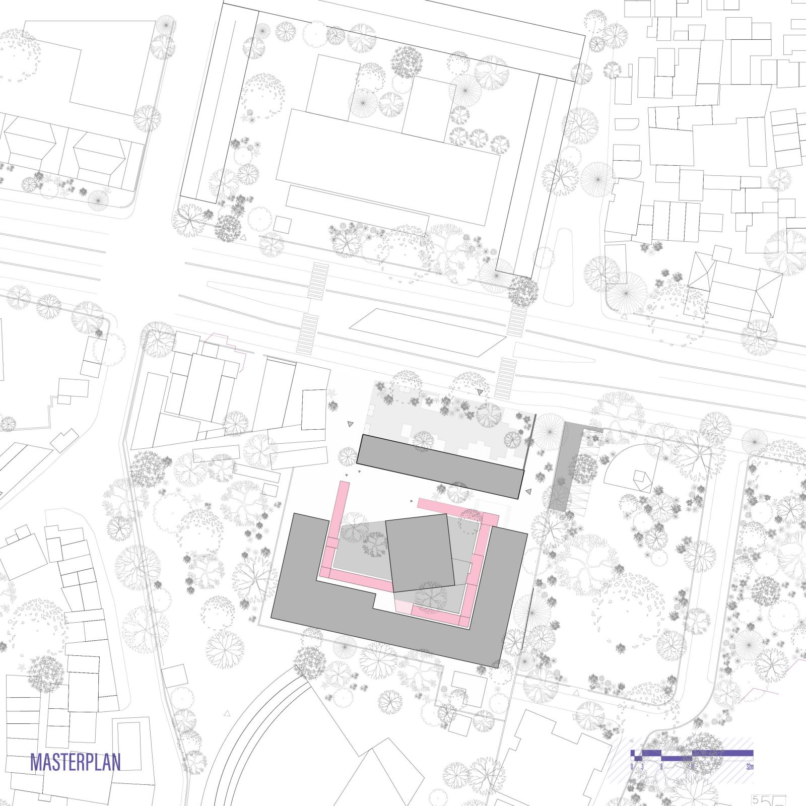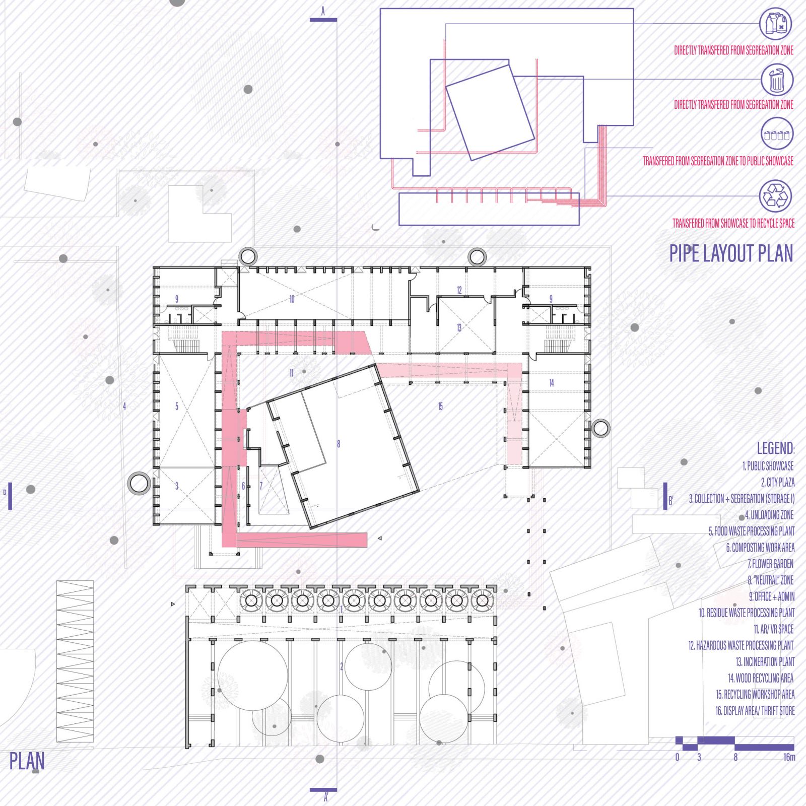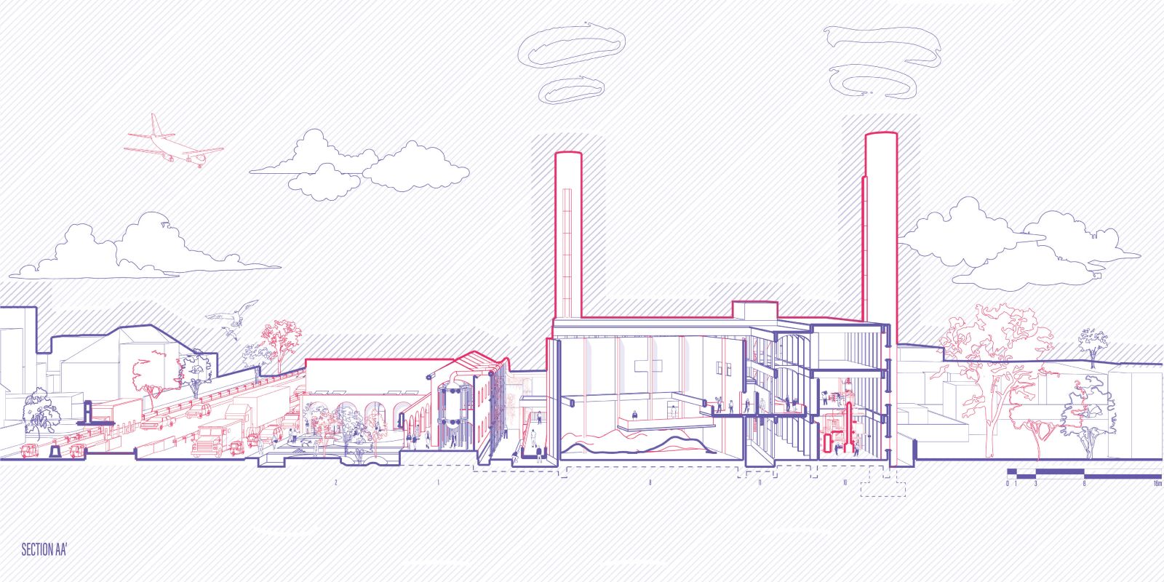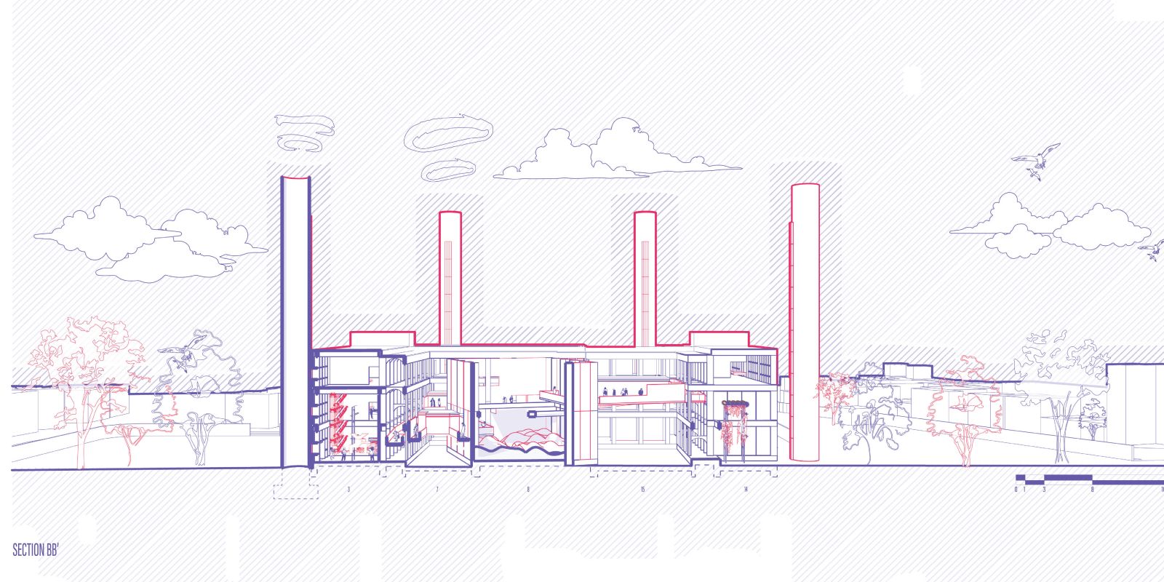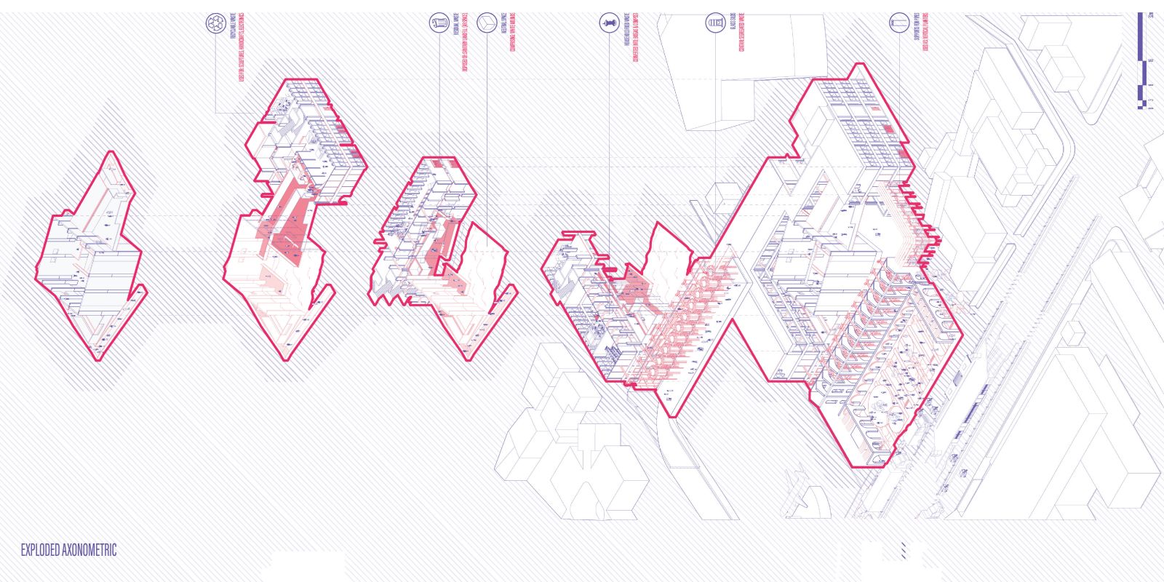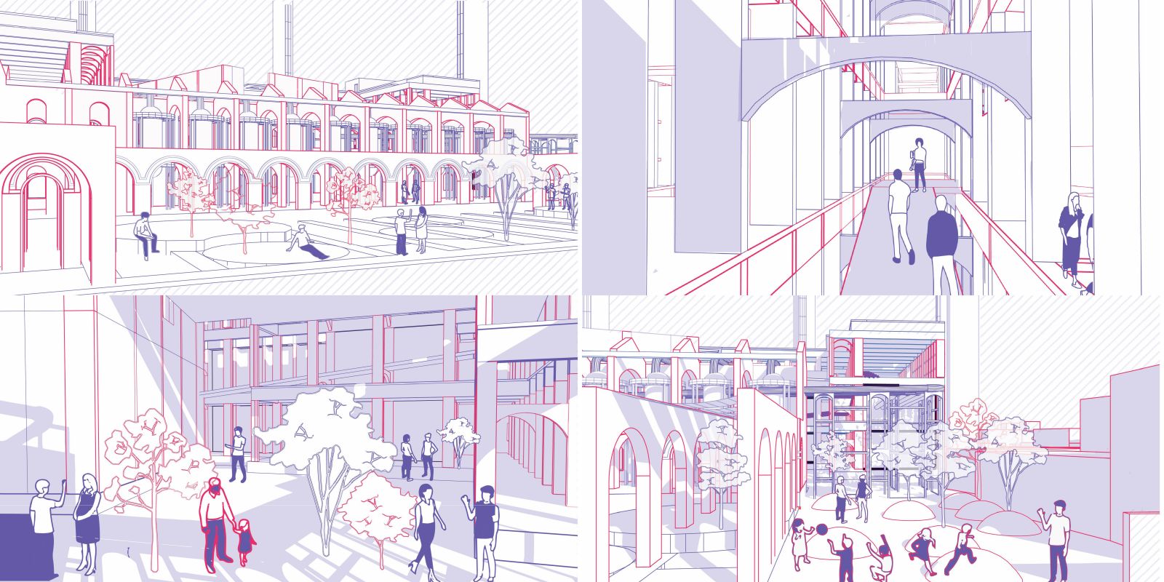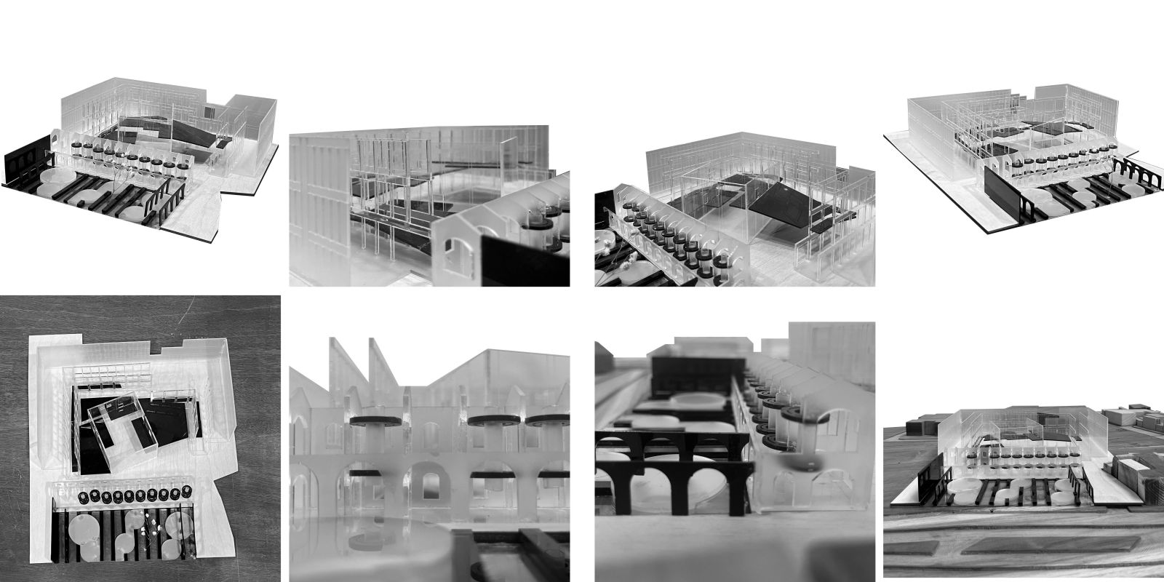Your browser is out-of-date!
For a richer surfing experience on our website, please update your browser. Update my browser now!
For a richer surfing experience on our website, please update your browser. Update my browser now!
Monuments, heritage sites and stepwells, plastic wrappers, discarded food containers. This is the city of Ahmedabad, bestowed with a rich cultural heritage. Stepping here, one immediately immerses in its architectural splendor, boasting an array of breathtaking monuments that stand as testaments to its illustrious past. However, as one meanders through the bustling streets, the allure of history is not alone: juxtaposed with this jarring contrast.
Infamous as Ahmedabad’s dumping yard, the city dumps its garbage into Pirana, a 35 year old landfill, and perhaps a testament to the city’s lack of civic responsibility. Devoid of garbage treatment centres, recycling centres, landfills and other alternative systems in its city centre Ahmedabad and its citizens continue to ostracize these spaces they do not understand or even deem important: after all, how can you trust something you can’t see?
Enter Ahmedabad’s latest acquisition: the garbage treatment and recycling center. Bringing these drastic efficiency leaps and technological innovations that so often happen far from the public eye to the forefront, the centre instills in its public an appreciation of the value of proper garbage disposal. A centre which will not merely soften the harsher aspects of waste infrastructure, but also delineate the mystery of the ways of garbage disposal and recycling.
A showcase of all processes garbage related, the interventions include puncturing of existing structural elements to make way for large silos, chimneys and tanks, interspersed in the architecture of the facility, all integrated in double and triple height spaces. An open campus accessible to all, the facility is without a boundary wall, knocked off to make way for a large showcase, a space from where all passersby can see the processes inside. The garbage treatment area thus is put on display, at all times, all along the outside of the facility, A ramp travels throughout the campus, carrying and guiding passengers to different spaces, from collection points, to segregation points all the way to the final workshops, forming a journey, from the treatment of one type of waste, to a space making use of its final product, to a neutral space before being taken away to the next type of waste. The built is thus a journey, designed as a space for self reflection.
