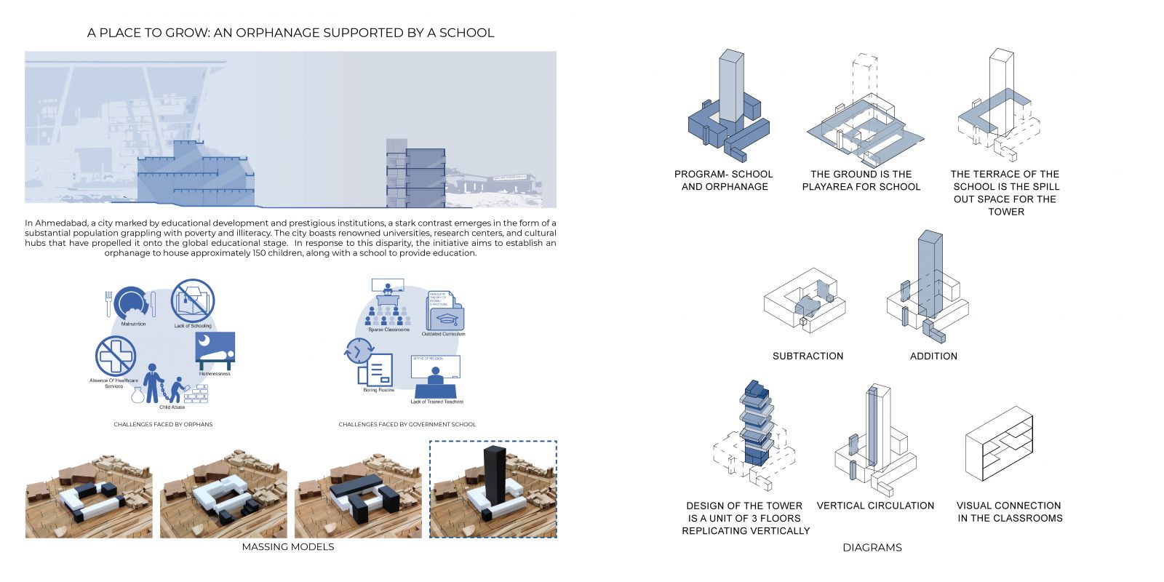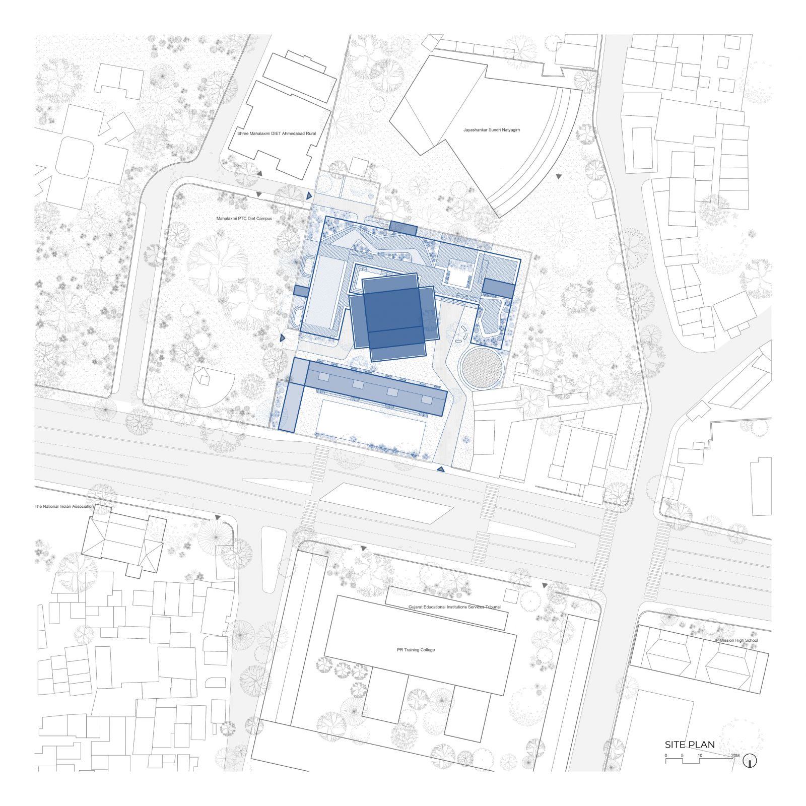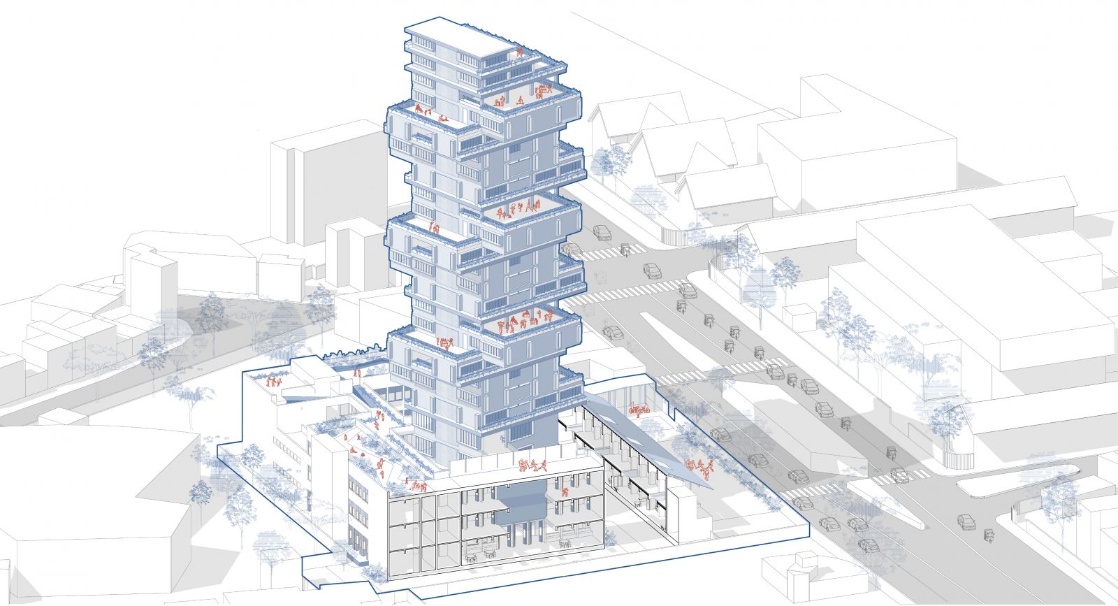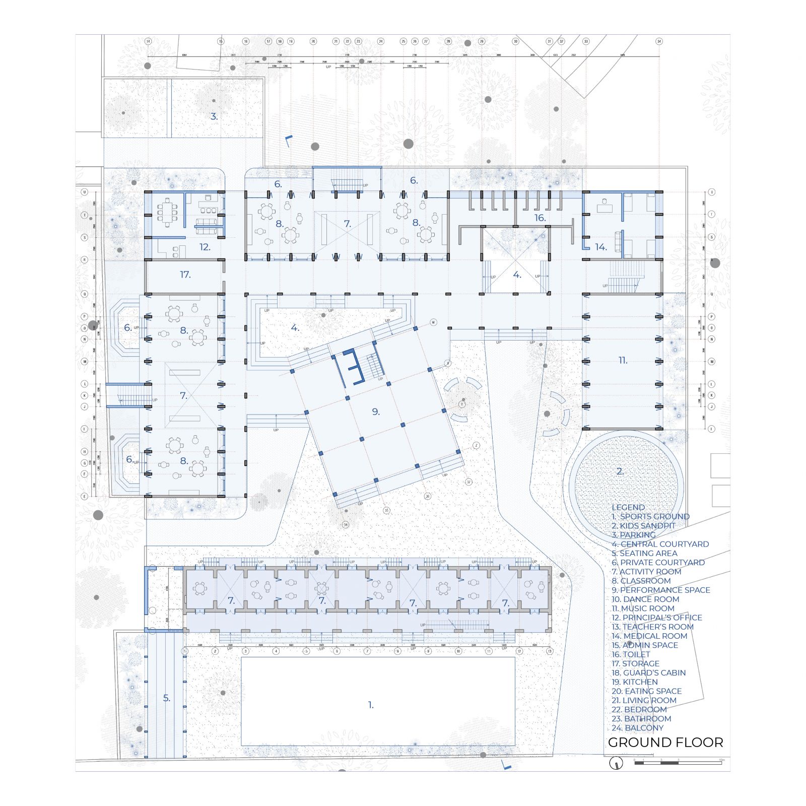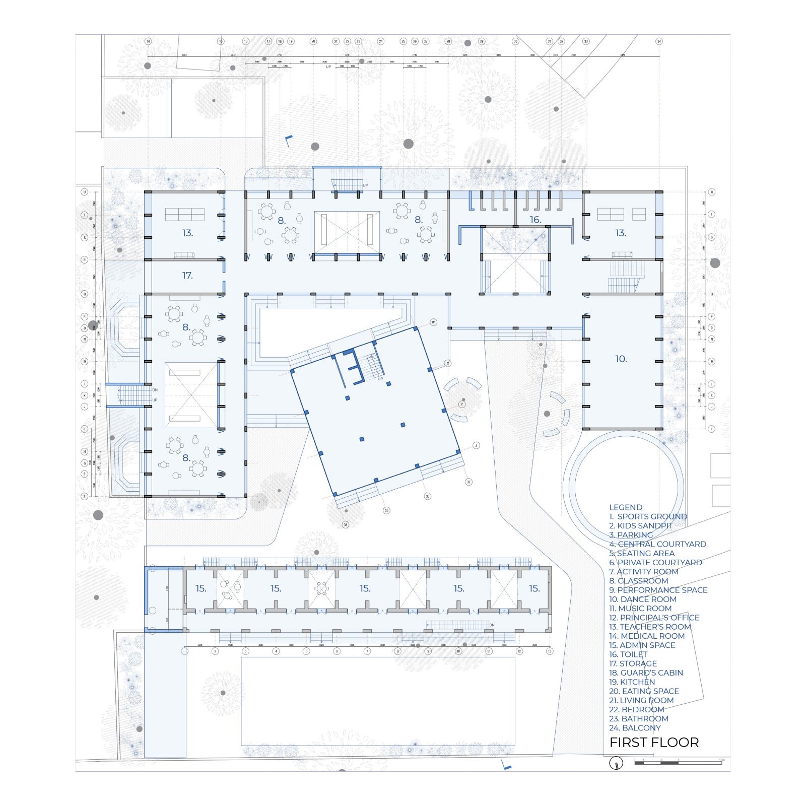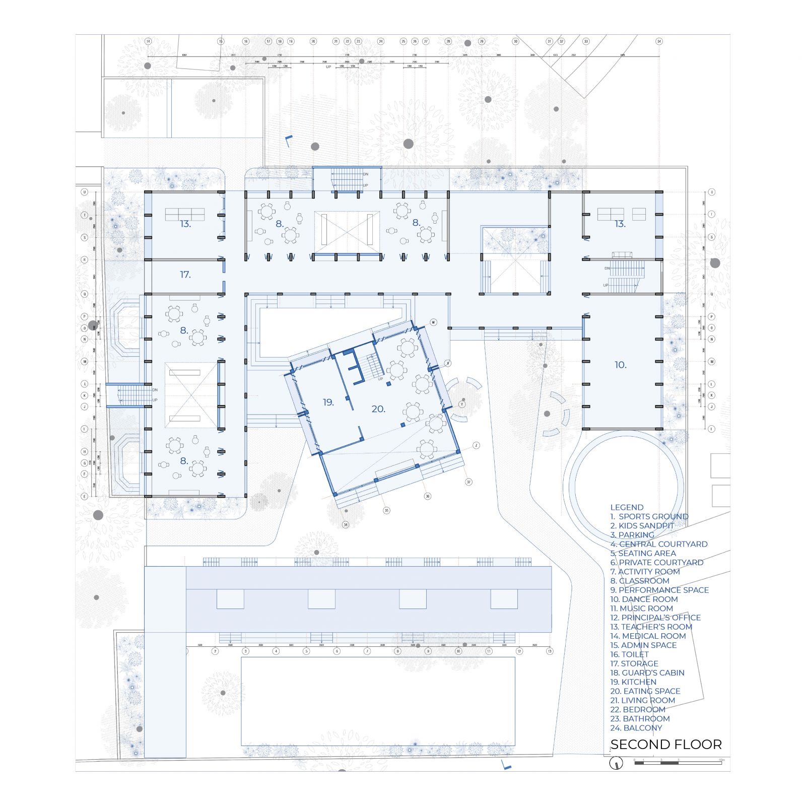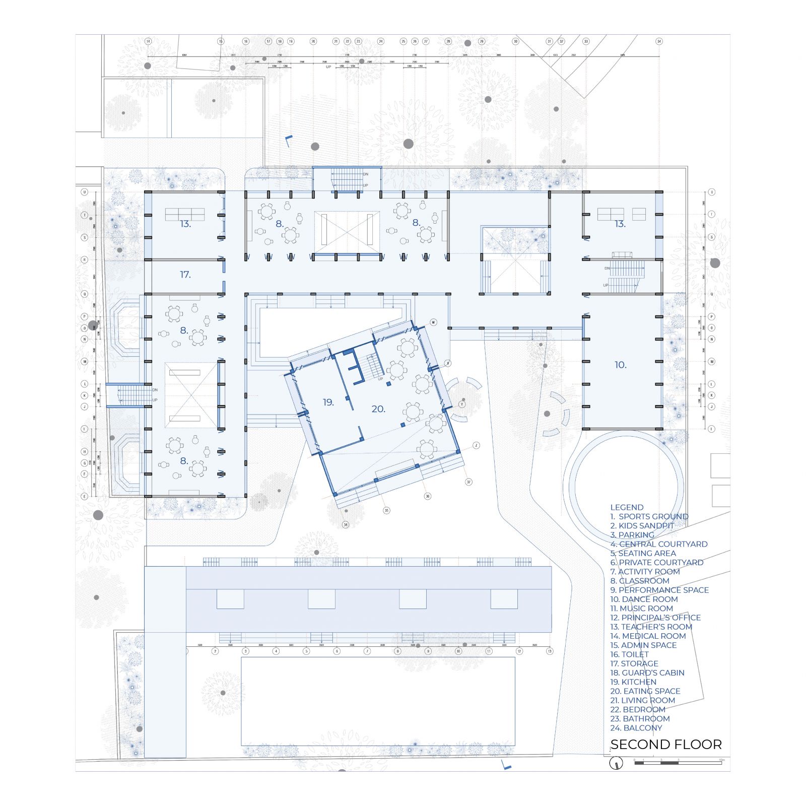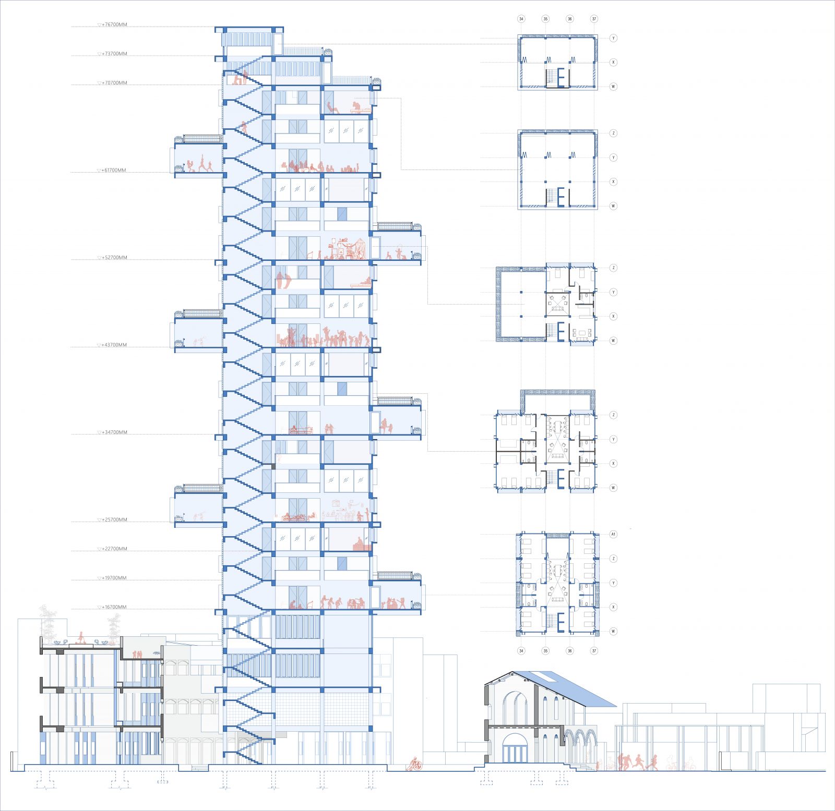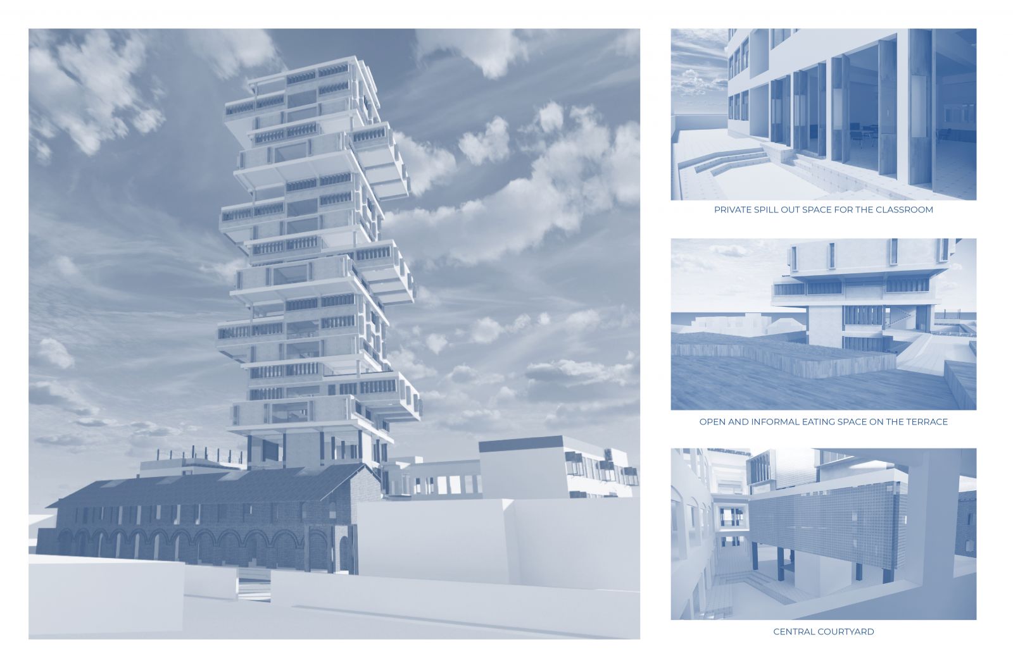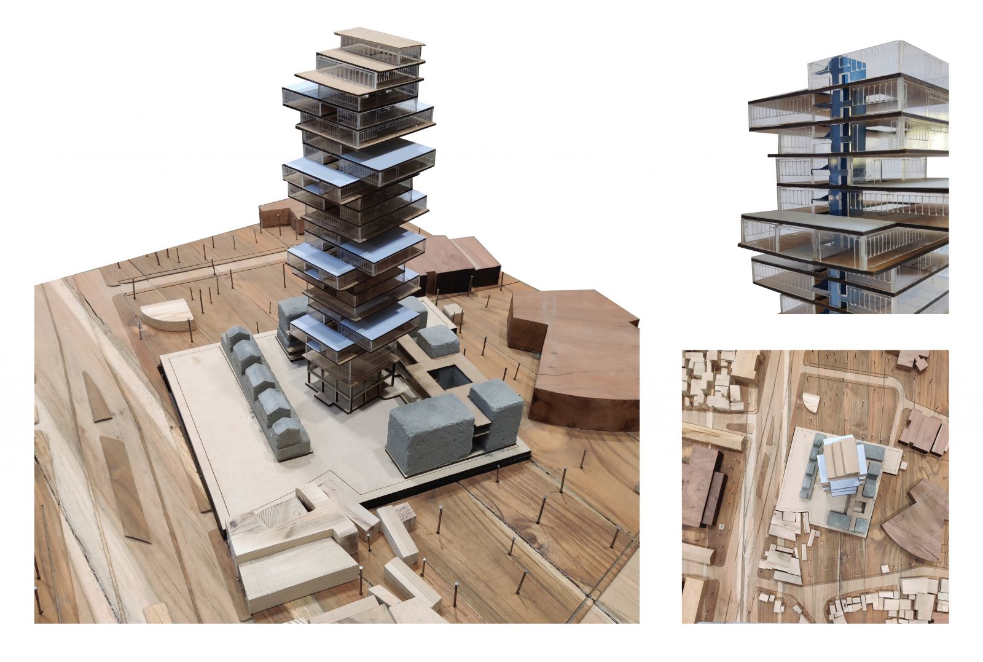Your browser is out-of-date!
For a richer surfing experience on our website, please update your browser. Update my browser now!
For a richer surfing experience on our website, please update your browser. Update my browser now!
In Ahmedabad, a city marked by educational development and prestigious institutions, a stark contrast emerges in the form of a substantial population grappling with poverty and illiteracy. In response to this disparity, the initiative aims to establish an orphanage to house approximately 150 children, along with a school to provide education. The existing buildings are intervened to cater to a different educational approach that diverges from conventional methods. Typically, government education involves one-way learning; instead, the new method uses Montessori education, allowing students to learn at their own pace. To support this education, partition walls between the classes are removed, and double-height spaces are created to prevent compartmentalization and rigid distinctions between different classes. This design makes the space more fluid and interconnected. The classes also extend into the surrounding landscape, forging a harmonious connection with nature. The central performance space would be demolished to build a vertical tower that would house the orphans, bringing them to the center of the design. Three vertical floors in the apartment, with living rooms, bedrooms, and a combination of balconies, provide them with a space to replicate a family residential setting, fostering a sense of home-like comfort. The terrace of the school serves as a spill-out space for the kids to play and relax after school in the evenings.
