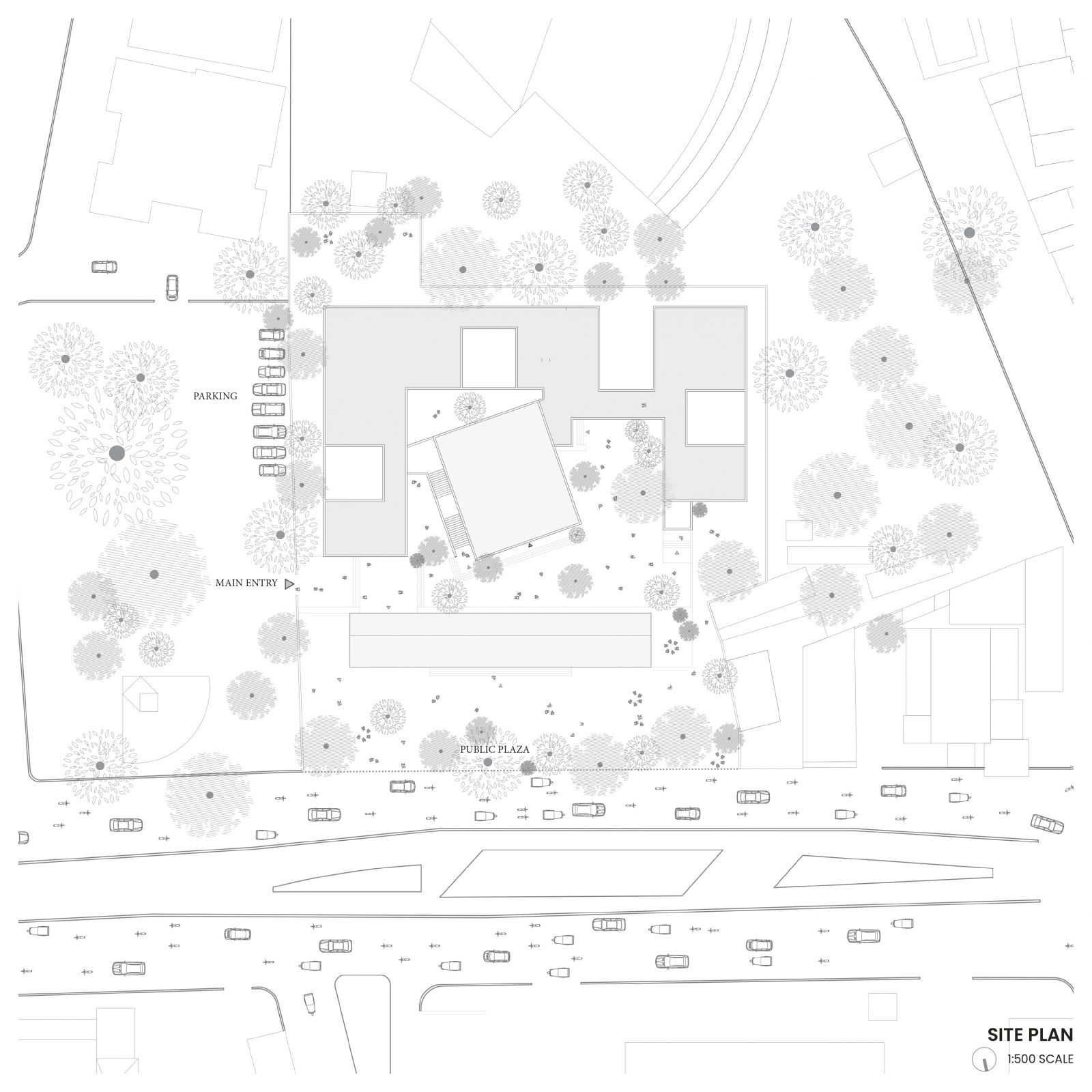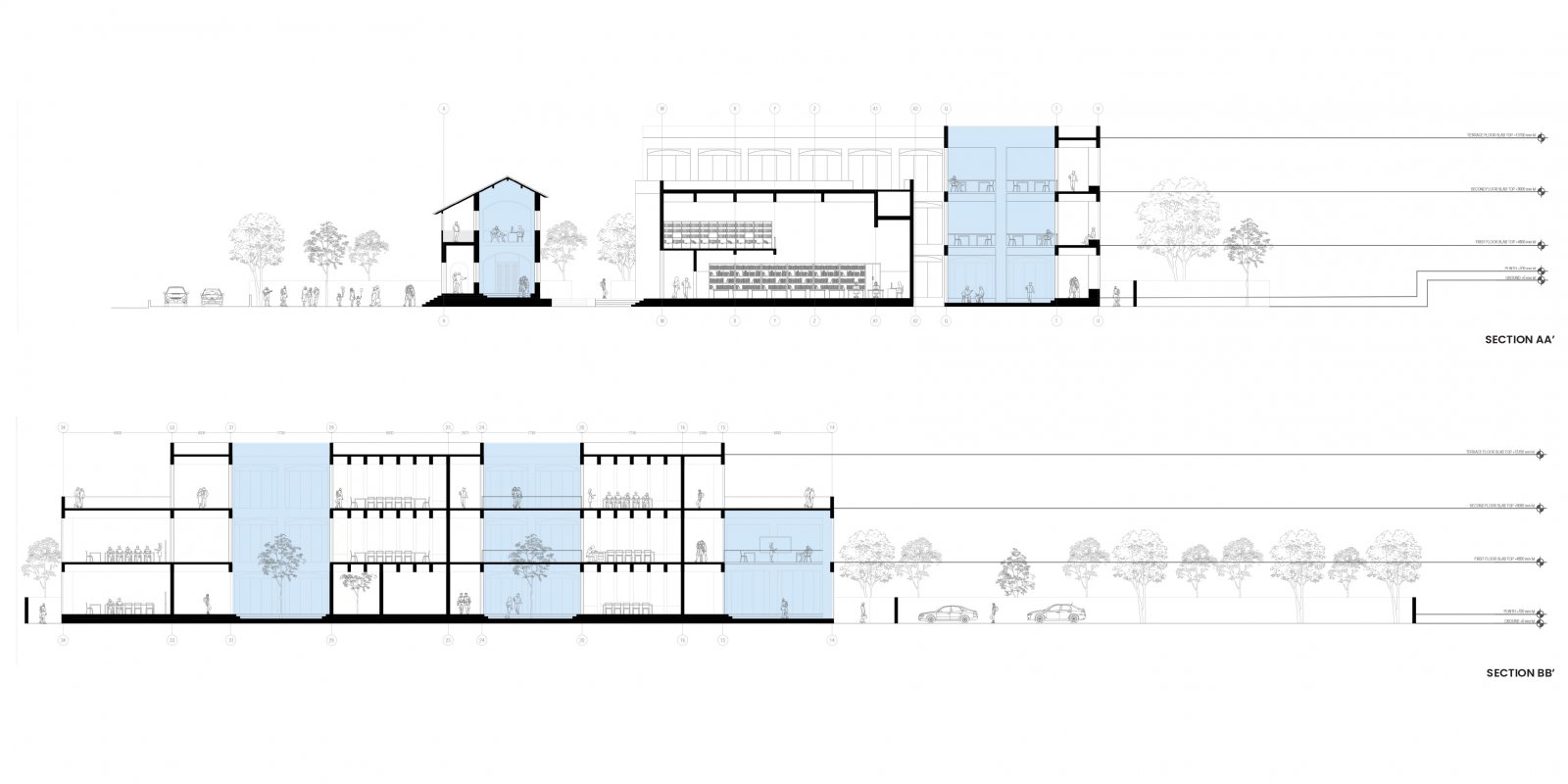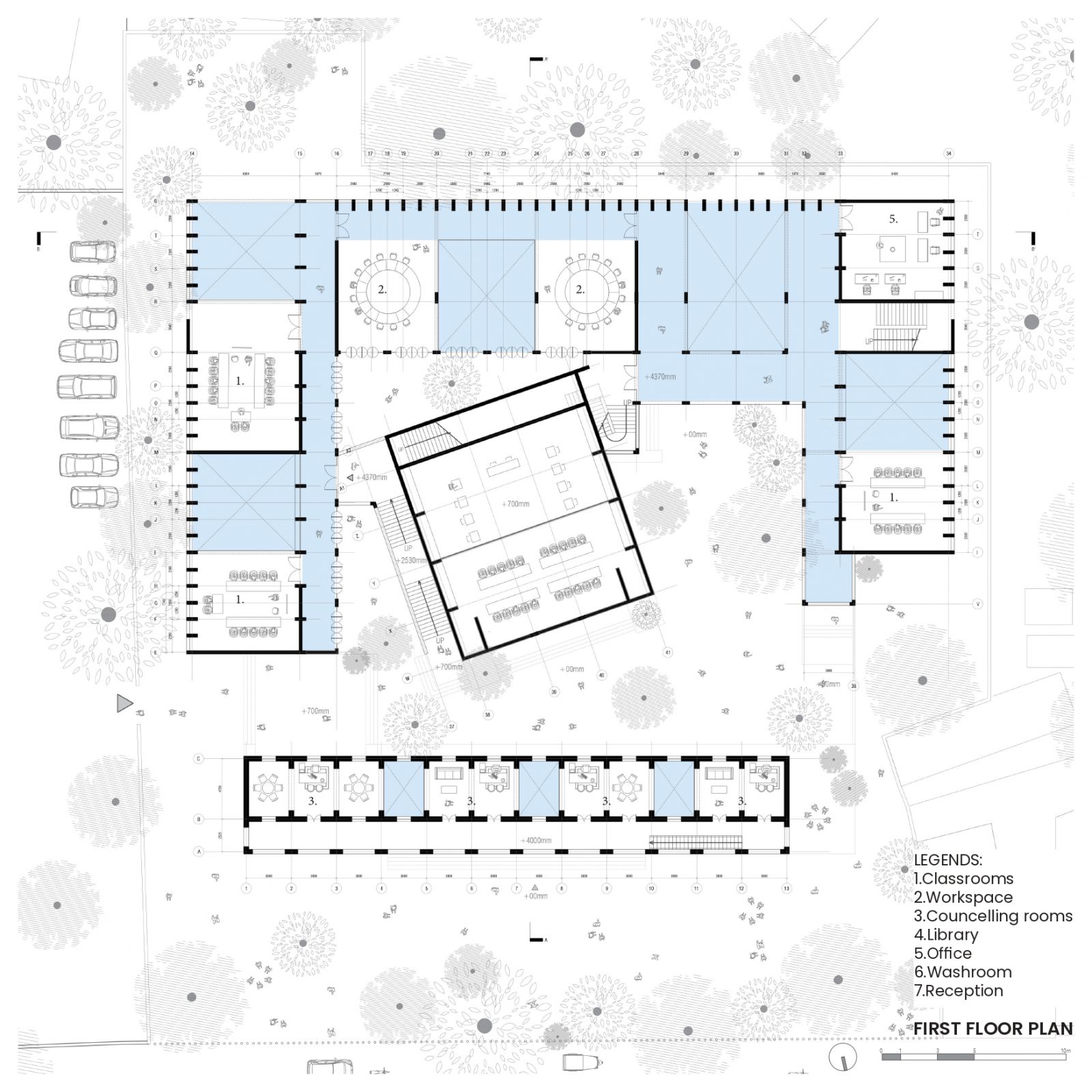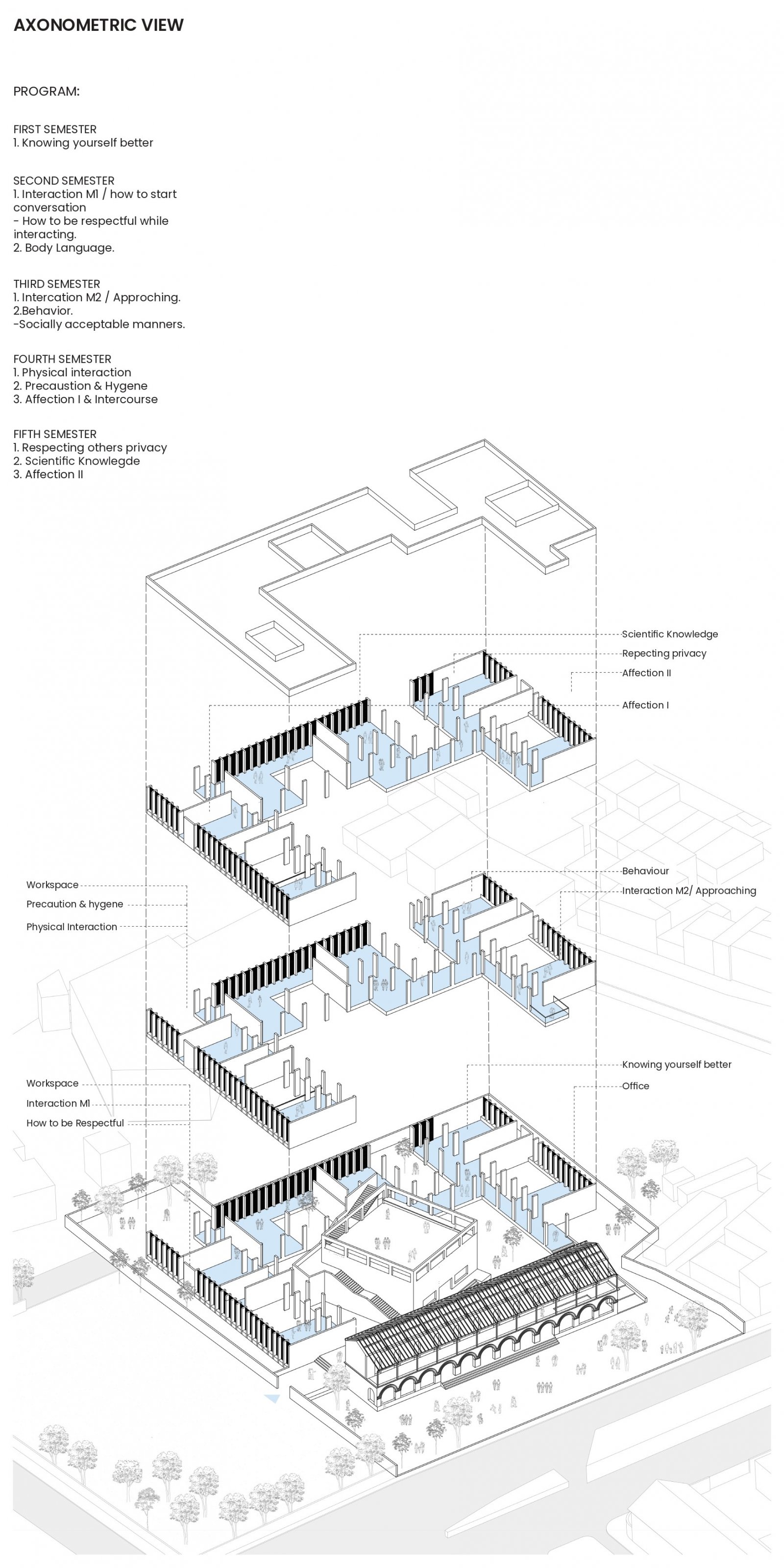Your browser is out-of-date!
For a richer surfing experience on our website, please update your browser. Update my browser now!
For a richer surfing experience on our website, please update your browser. Update my browser now!
Nestled in the historic heart of Ahmedabad’s old city, University emerges not as a disruptor but as a responsive addition to the city’s fabric. By reusing an old school, we honor the city’s architectural legacy. The design aims to revitalizes the urban space by offering a public plaza that invites the community to engage in meaningful conversations and experiences. Ahmedabad’s old city, with its tightly knit communities, demands a design that seamlessly merges into its surroundings. The open space in front of the first block is not just a functional requirement but a gesture of goodwill to the city, creating a welcoming environment for all, regardless of age, gender, or background, with respect to the intimacy of the building. The aim was to preserve the soul of the building while infusing it with new purpose. The three distinct blocks, once classrooms and corridors, now house the diverse functions of the university. the design breathes new life into the old walls while respecting the building’s bones enhancing the learning experience. The main approach was to create “punctures” in the building, merging the inside with the outside. Courtyards tucked between classrooms provide spaces for reflection and interaction, where one can explore sensitive topics in a nurturing and private setting, while the fluid circulation path offers a sense of continuity and connection, weaving together the old and the new seamlessly.
.jpg)







