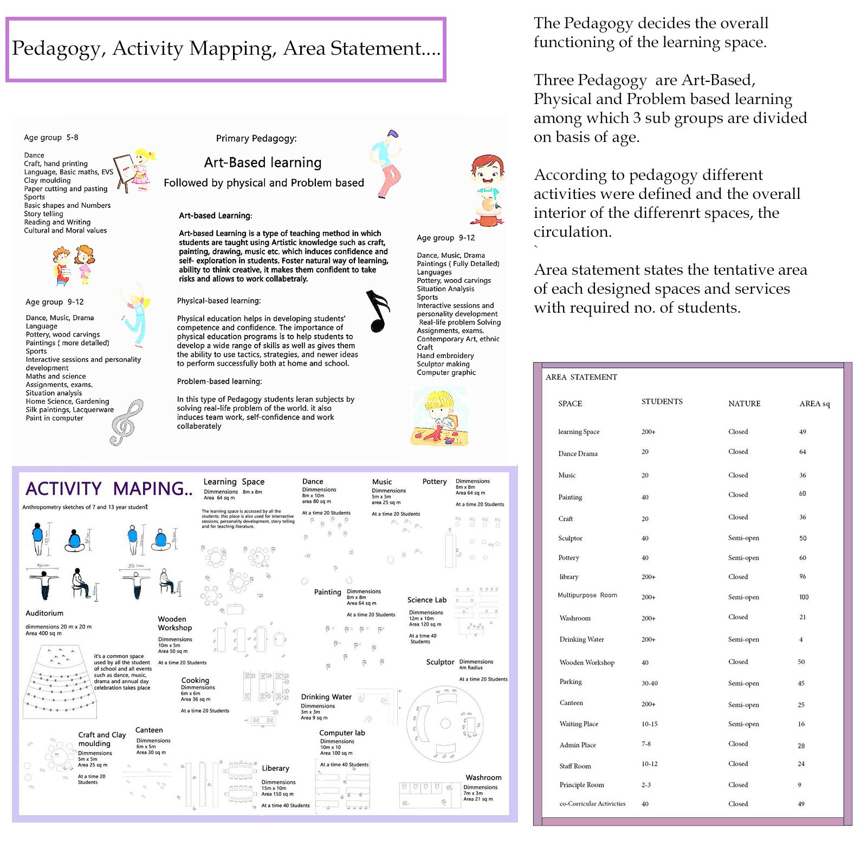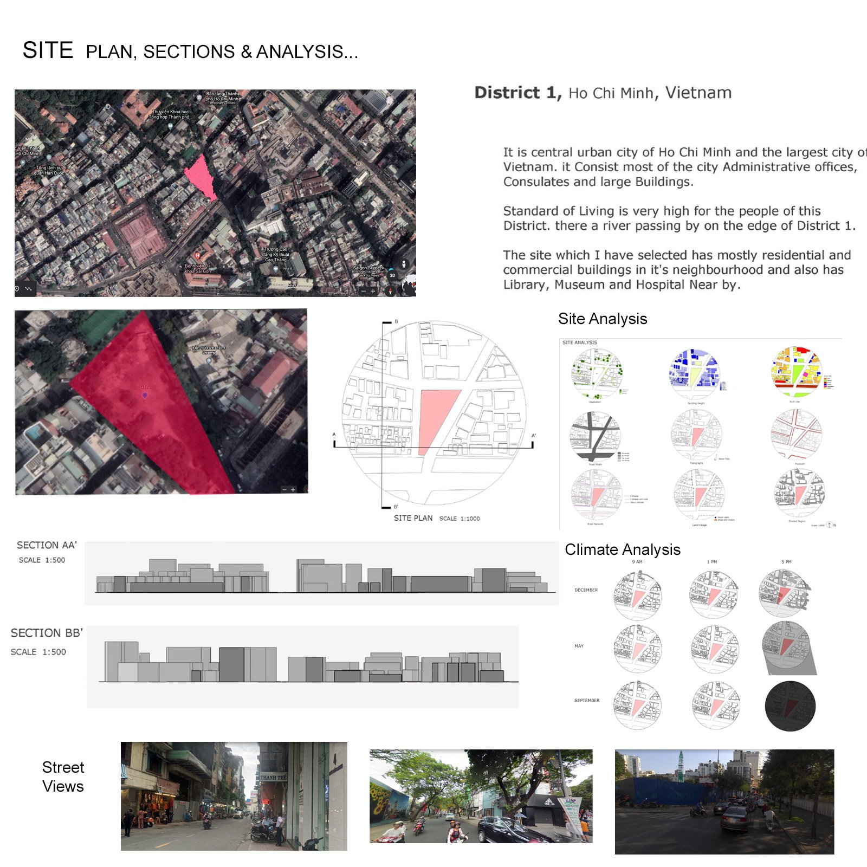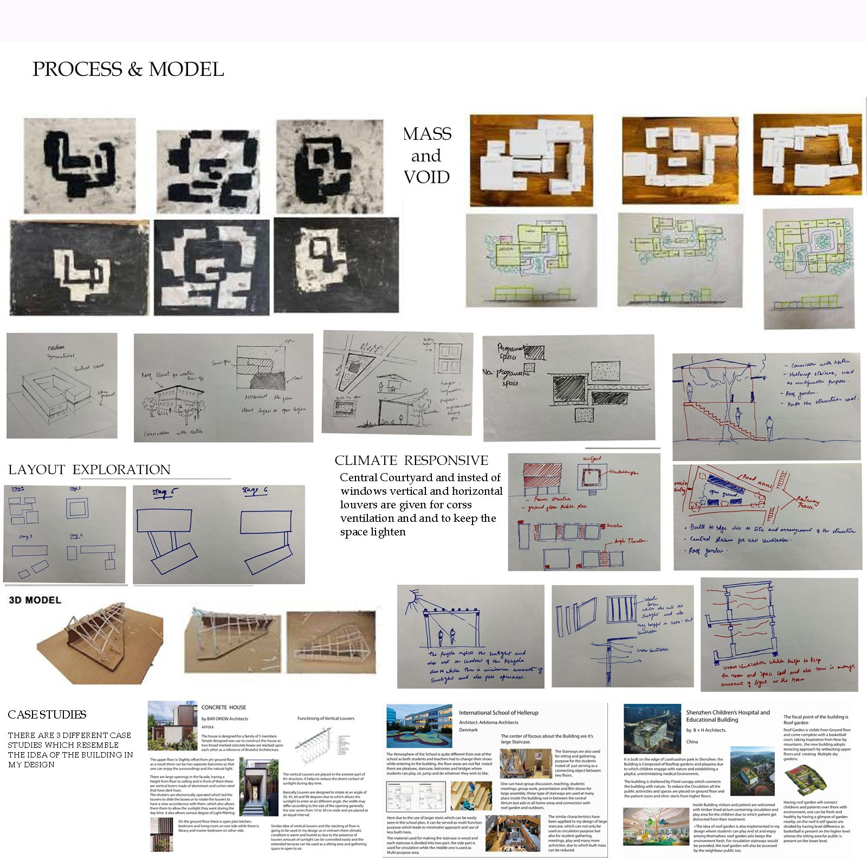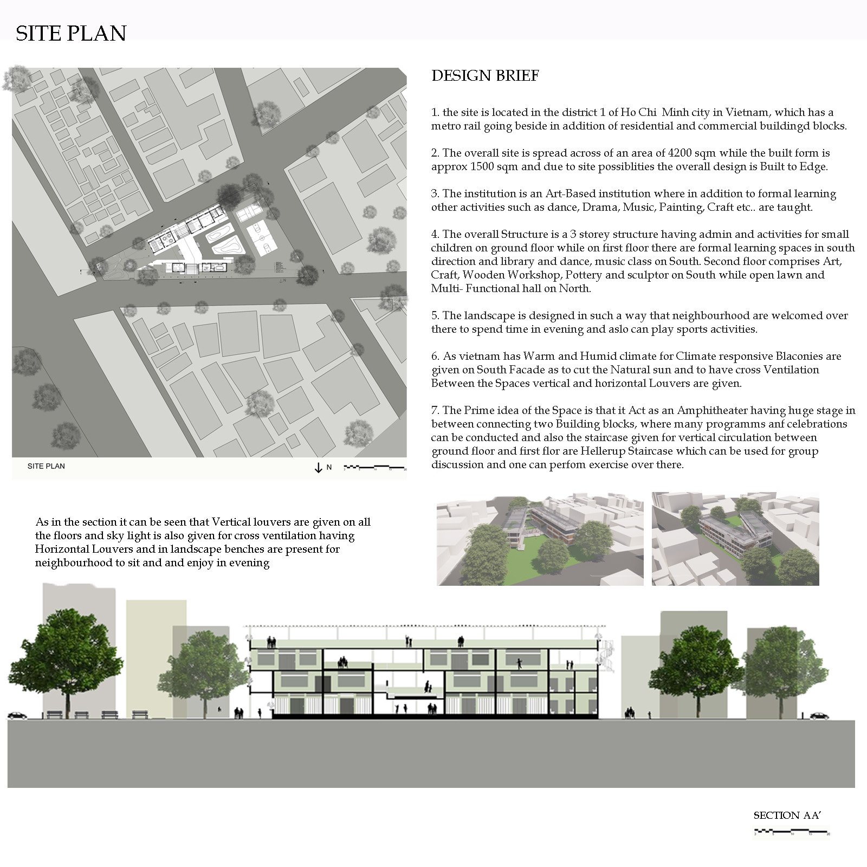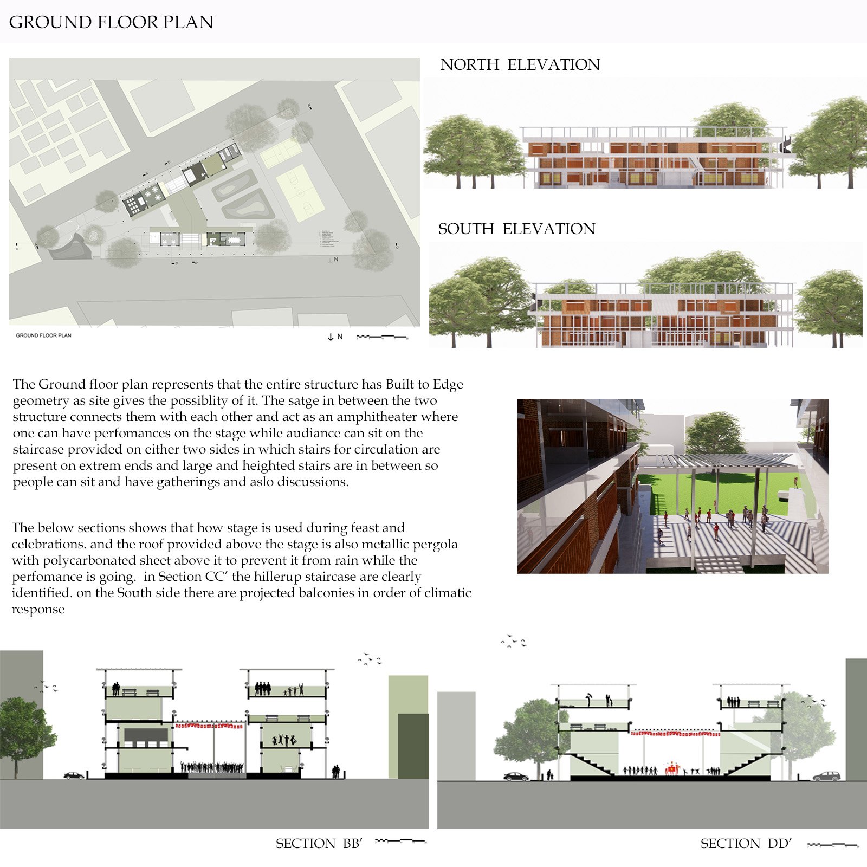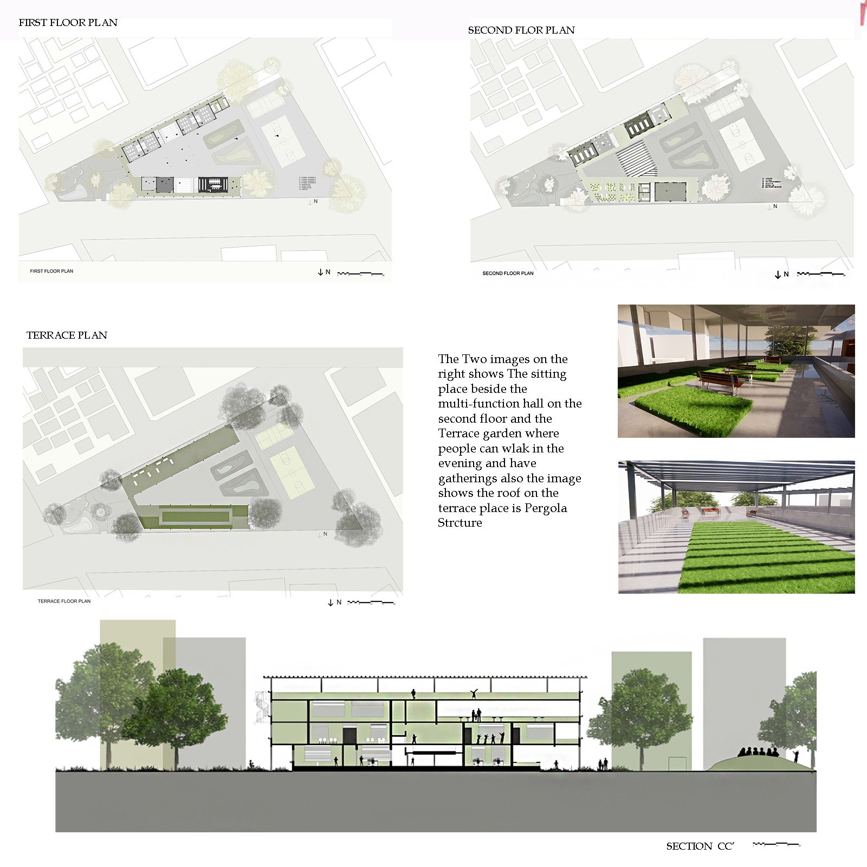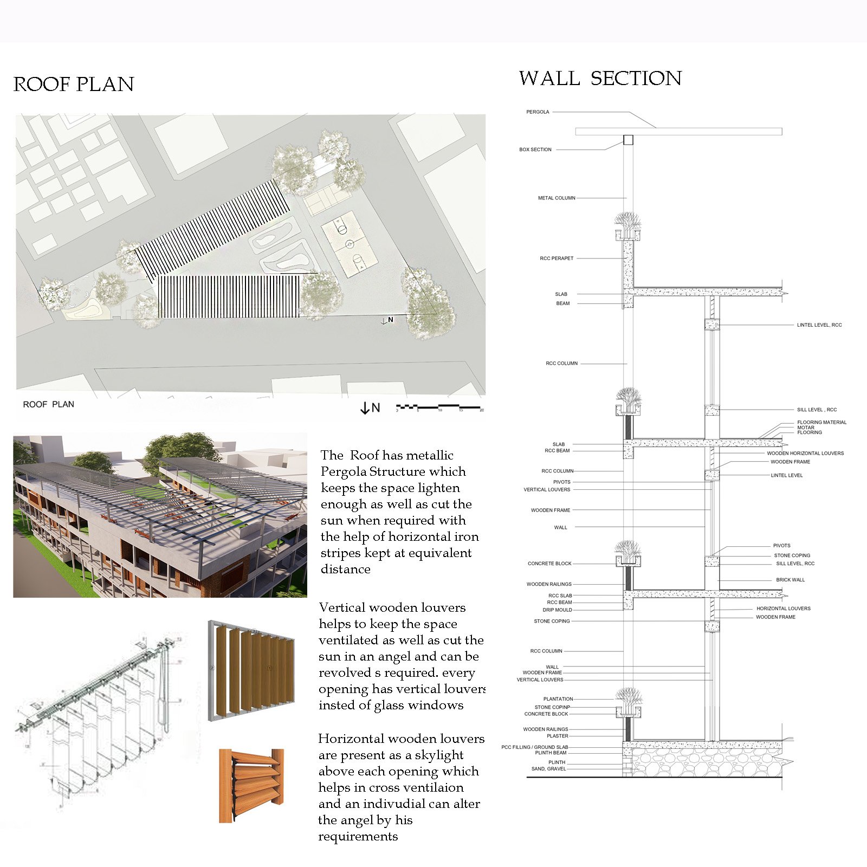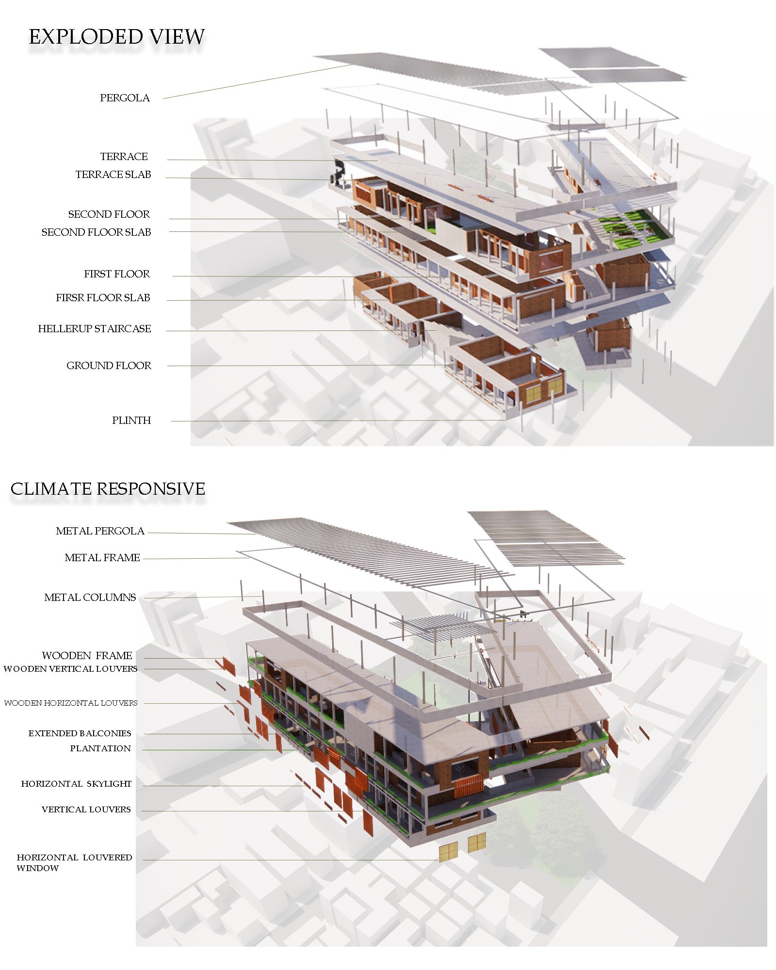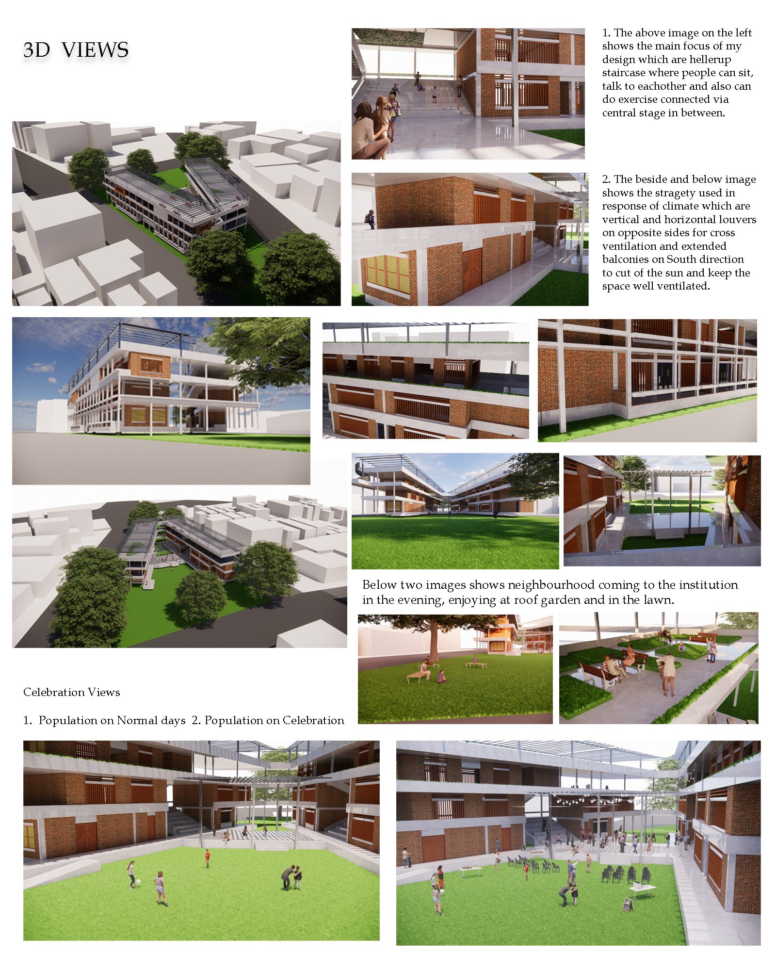Your browser is out-of-date!
For a richer surfing experience on our website, please update your browser. Update my browser now!
For a richer surfing experience on our website, please update your browser. Update my browser now!
The studio focused on a space, beyond schooling which is used by both, students and public. A space where beyond schooling programs work including public activities with festival celebration. Later, the climate responsive focuses which affects the material order of the building and so, the right choice of material and the way sun would be cut from the entering the space, comes to the play. The building was made in such a way that it wont be seeing much of sun, where ventilation happens and an open space for education is open for public and students.
View Additional Work