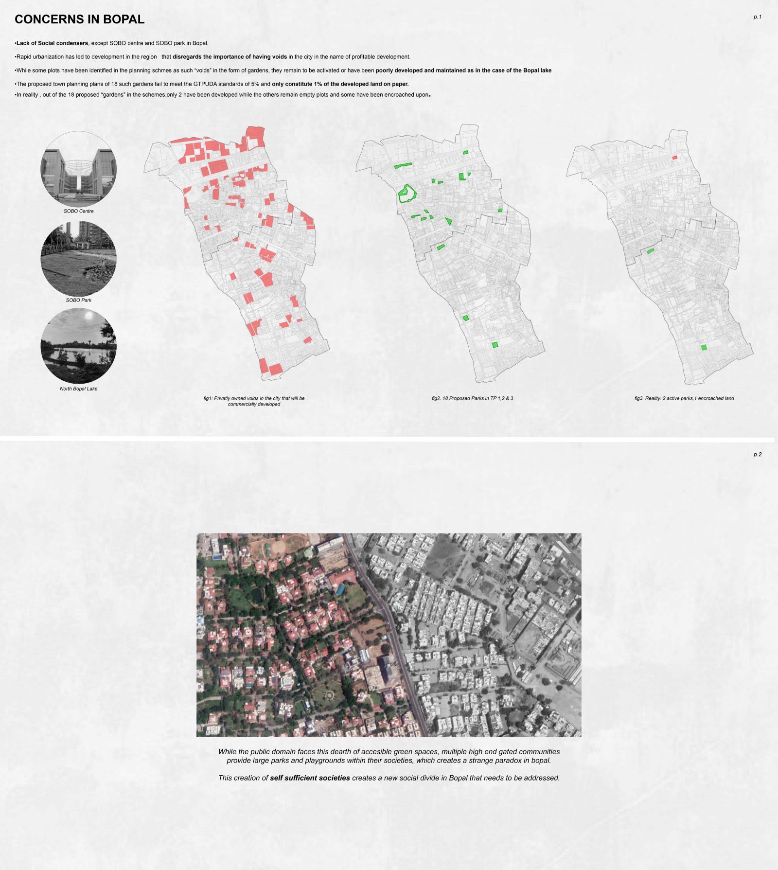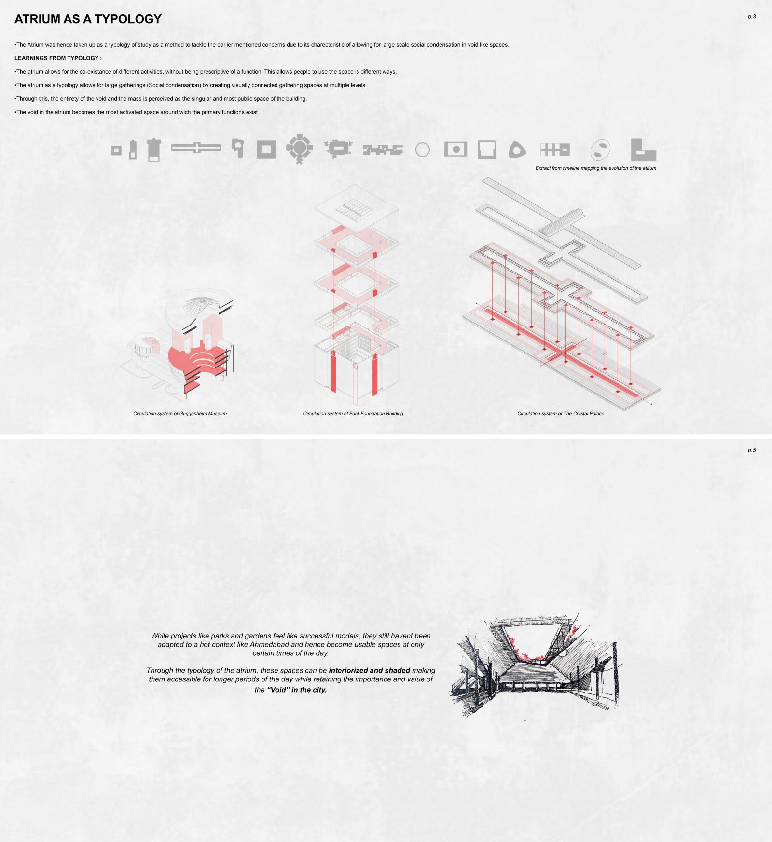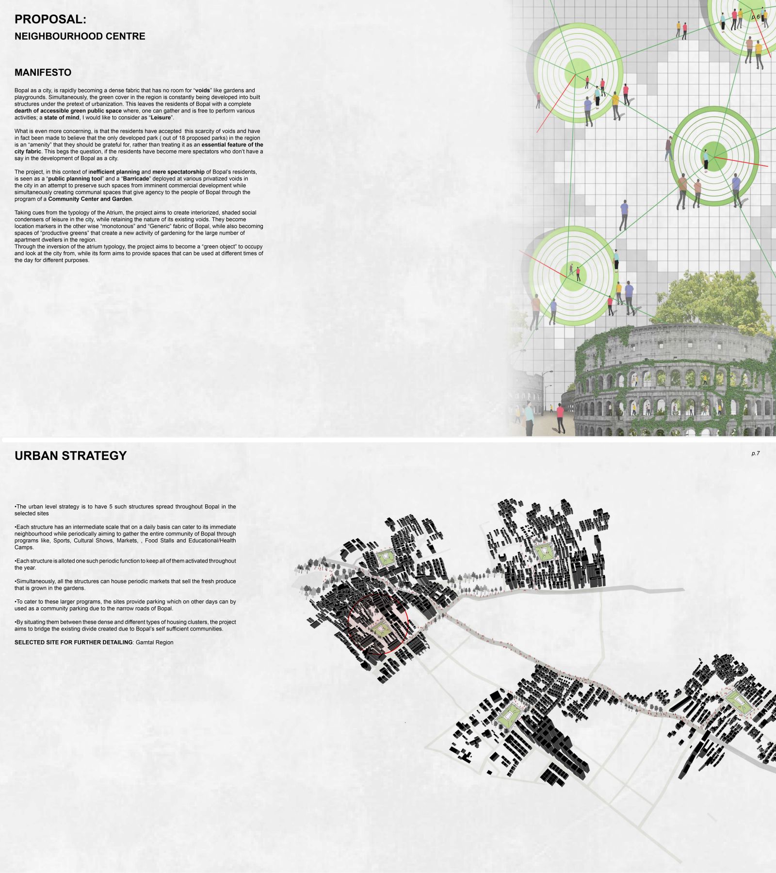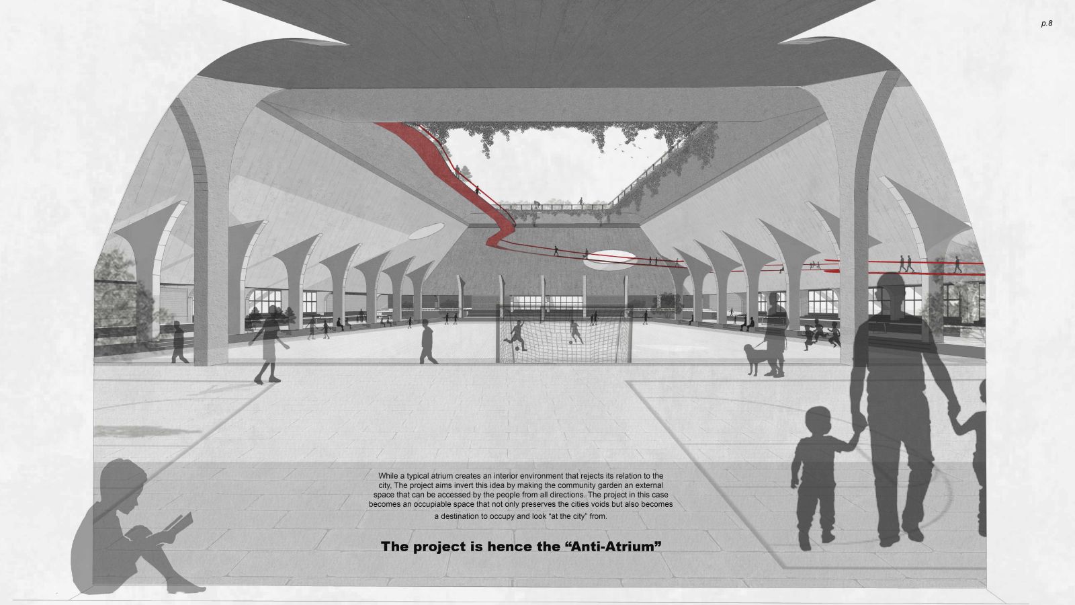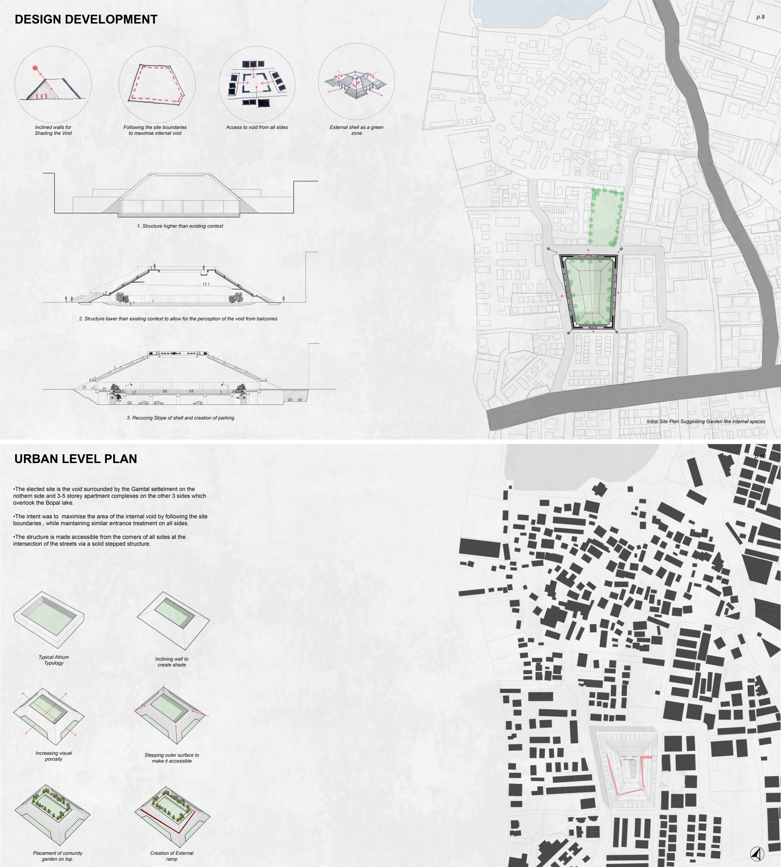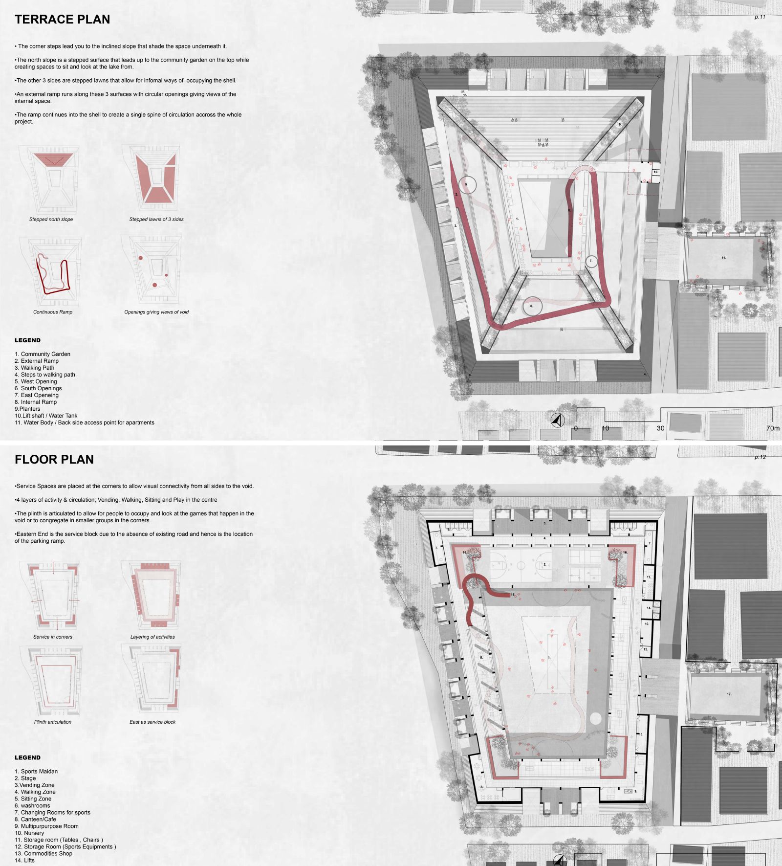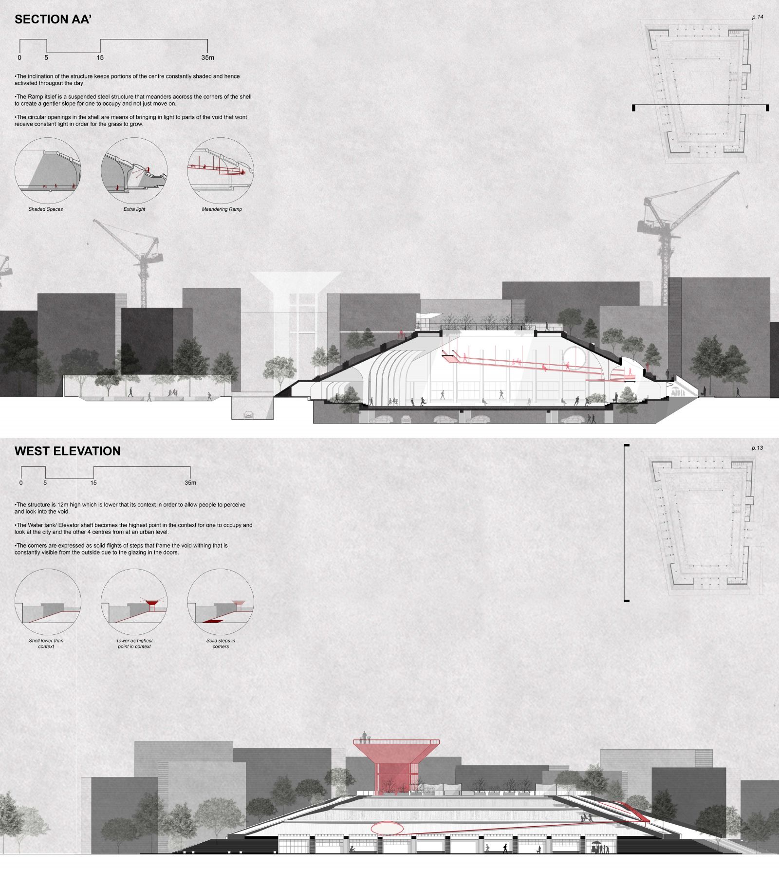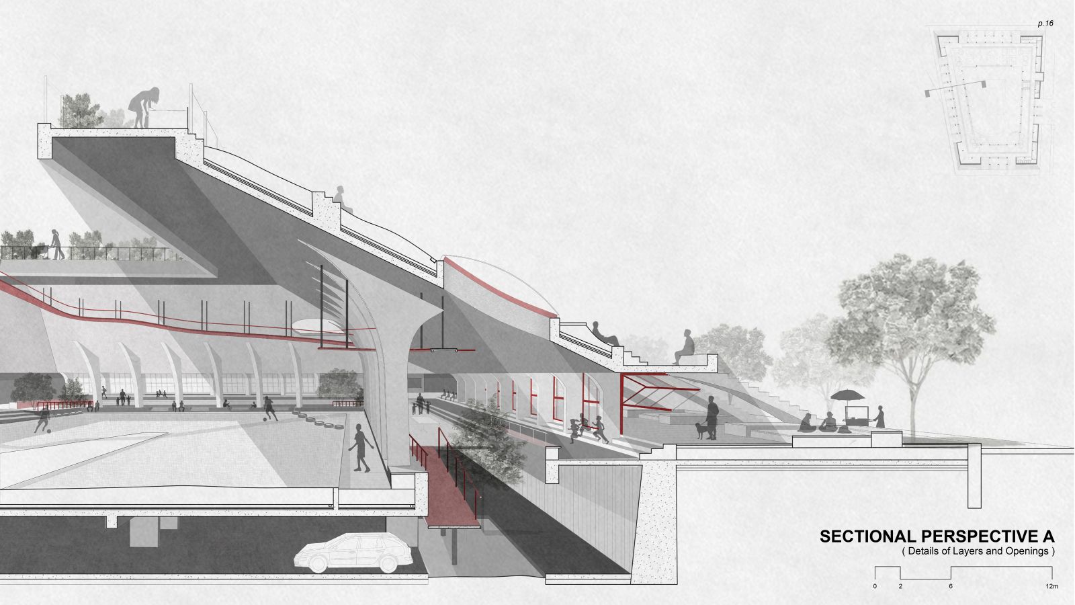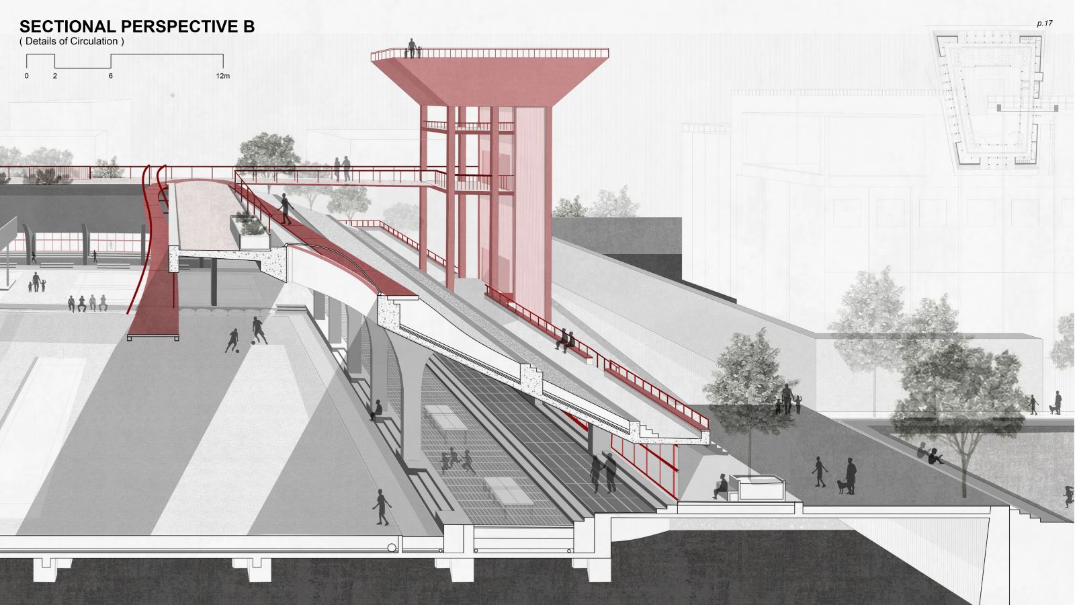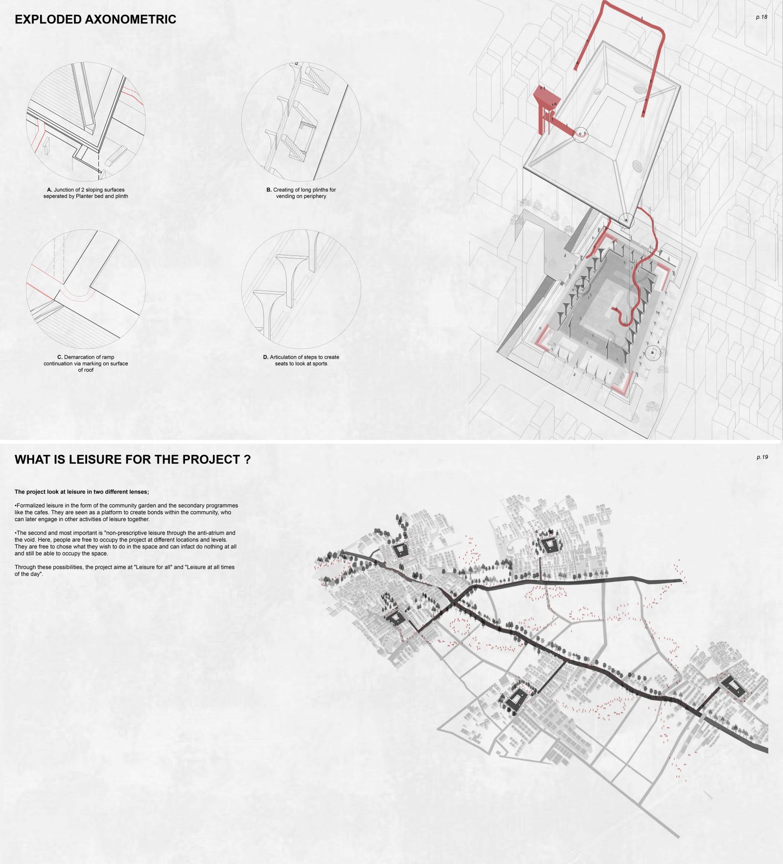Your browser is out-of-date!
For a richer surfing experience on our website, please update your browser. Update my browser now!
For a richer surfing experience on our website, please update your browser. Update my browser now!
Bopal as a city, is rapidly becoming a dense fabric that has no room for “voids” like gardens and playgrounds. Simultaneously, the green cover in the region is constantly being developed into built structures under the pretext of urbanization. This leaves the residents of Bopal with a complete dearth of accessible green public space where, one can gather and is free to perform various activities; a state of mind, I would like to consider as “Leisure”. What is even more concerning, is that the residents have accepted this scarcity of voids and have in fact been made to believe that the only developed park ( out of 18 proposed parks) in the region is an “amenity” that they should be grateful for, rather than treating it as an essential feature of the city fabric. This begs the question, if the residents have become mere spectators who don’t have a say in the development of Bopal as a city. The project, in this context of inefficient planning and mere spectatorship of Bopal’s residents, is seen as a “public planning tool” and a “Barricade” deployed at various privatized voids in the city in an attempt to preserve such spaces from imminent commercial development while simultaneously creating communal spaces that give agency to the people of Bopal through the program of a Community Center and Garden. Taking cues from the typology of the Atrium, the project aims to create interiorized, shaded social condensers of leisure in the city, while retaining the nature of its existing voids. They become location markers in the other wise “monotonous” and “Generic” fabric of Bopal, while also becoming spaces of “productive greens” that create a new activity of gardening for the large number of apartment dwellers in the region. Through the inversion of the atrium typology, the project aims to become a “green object” to occupy and look at the city from, while its form aims to provide spaces that can be used at different times of the day for different purposes.
