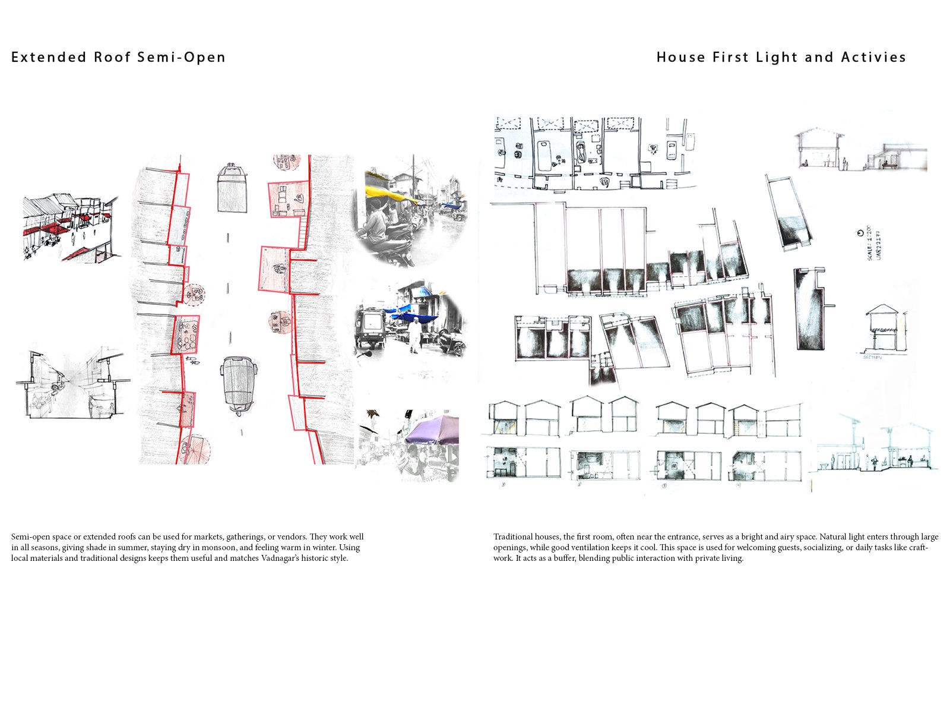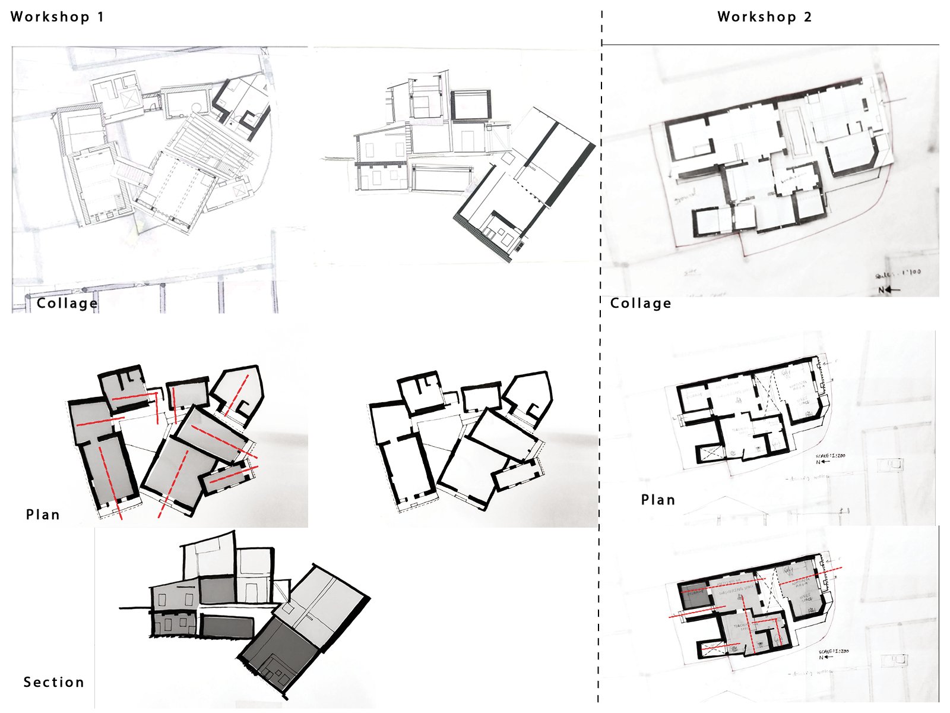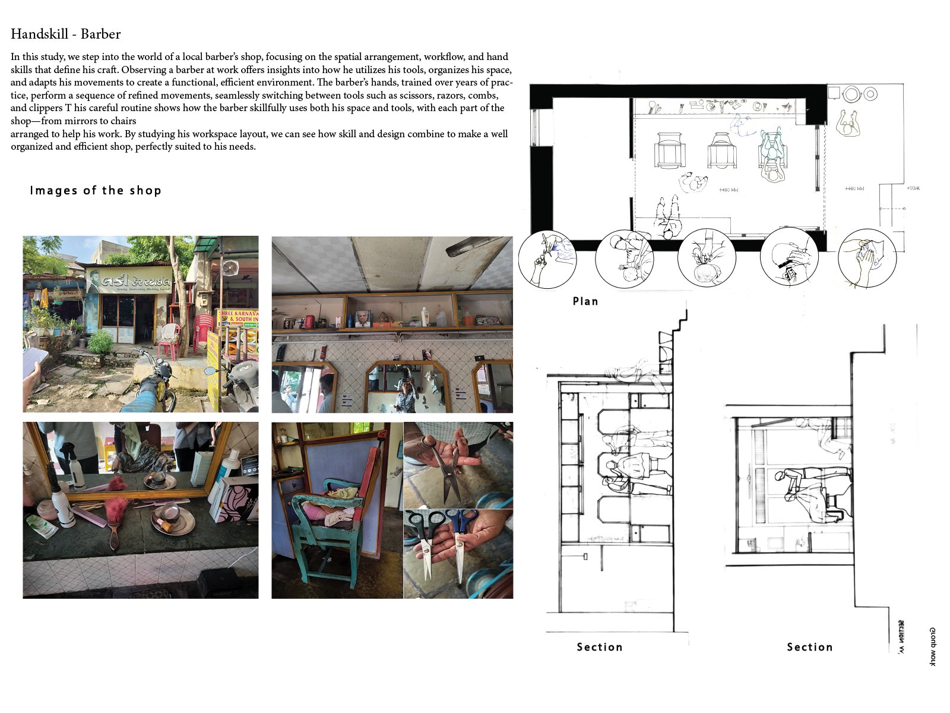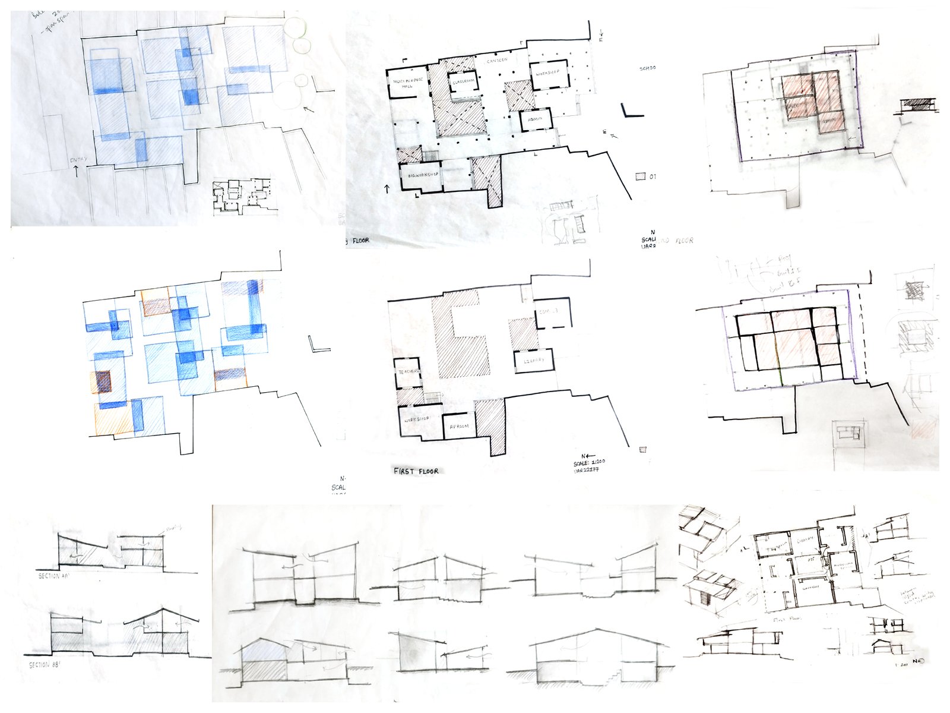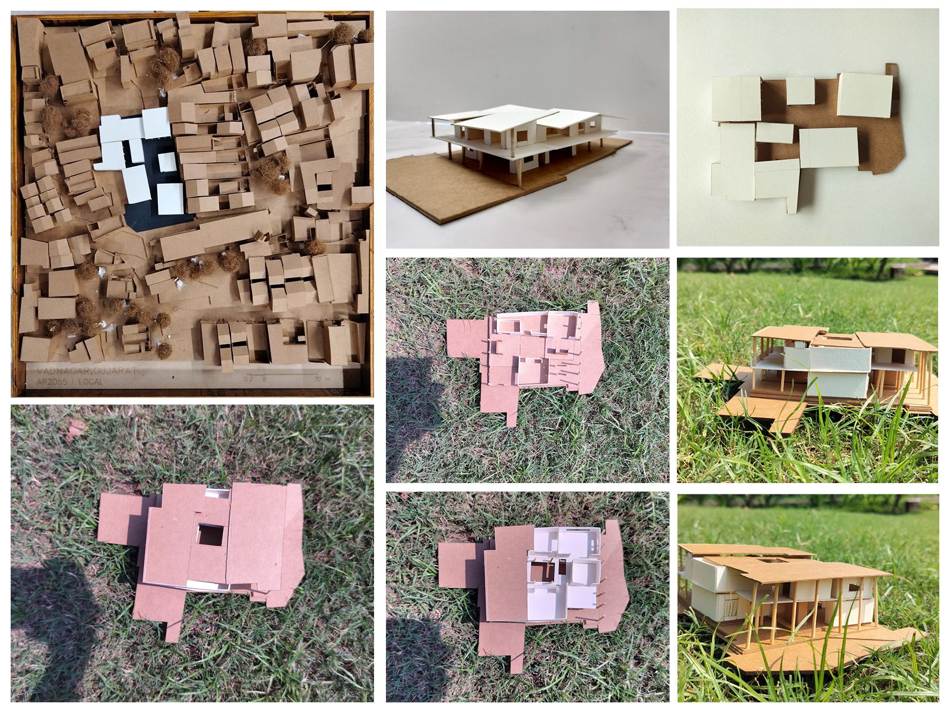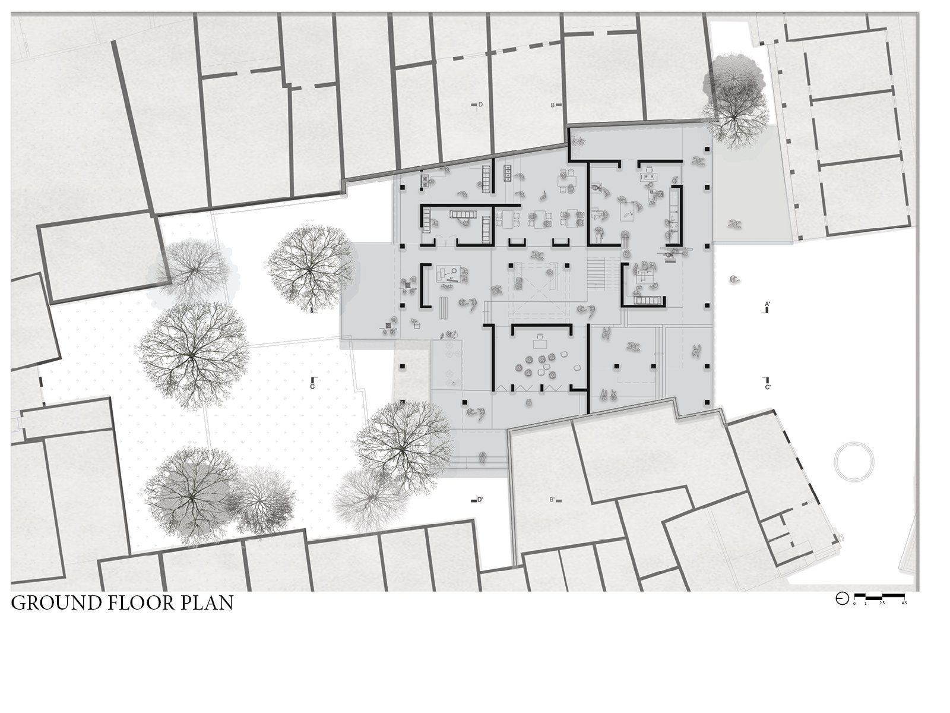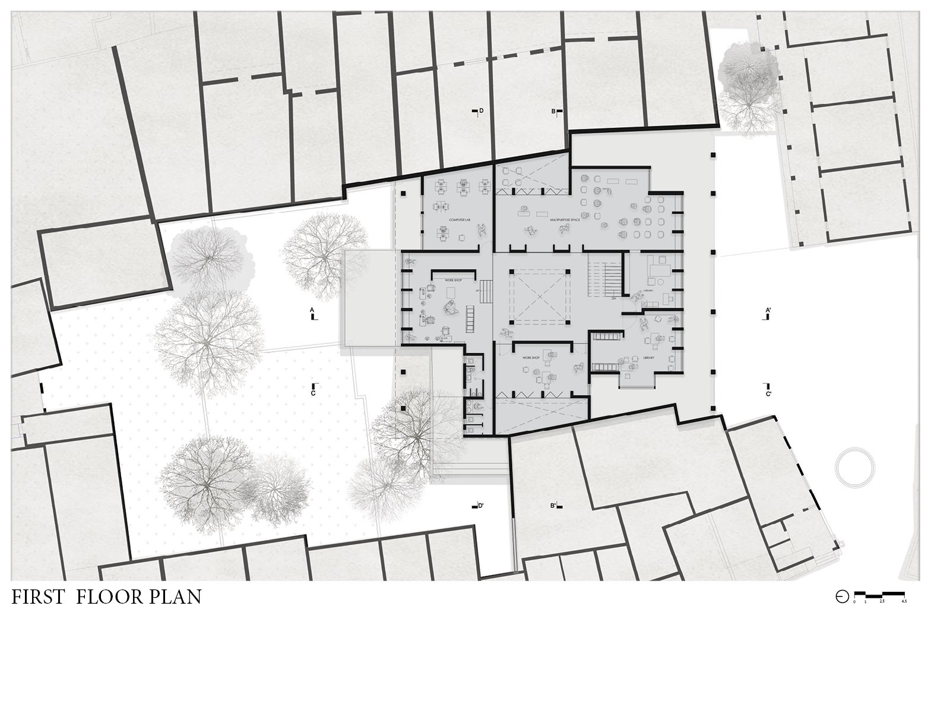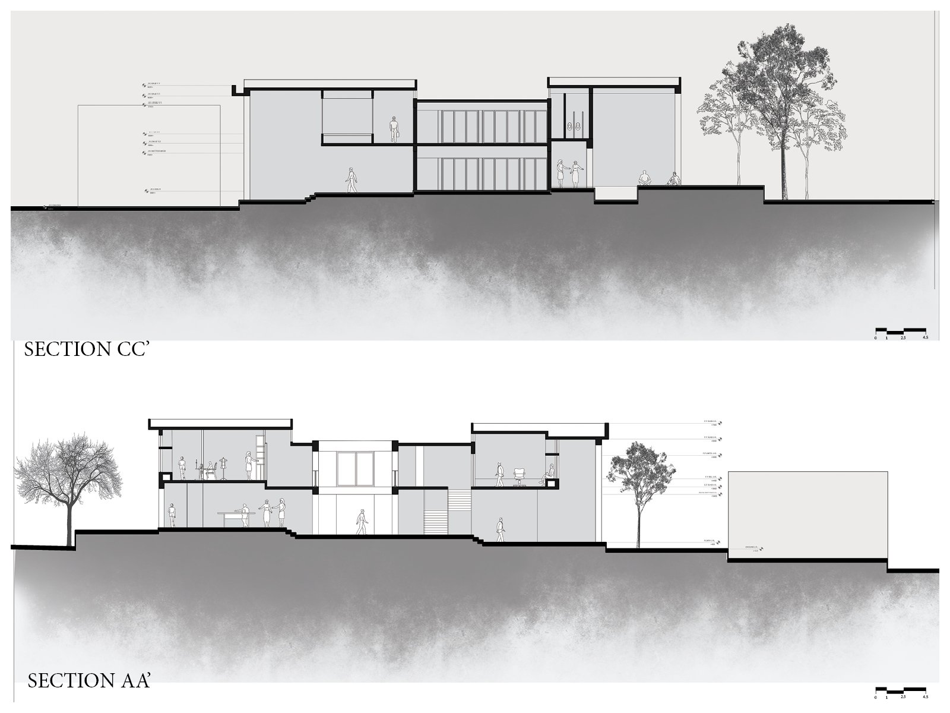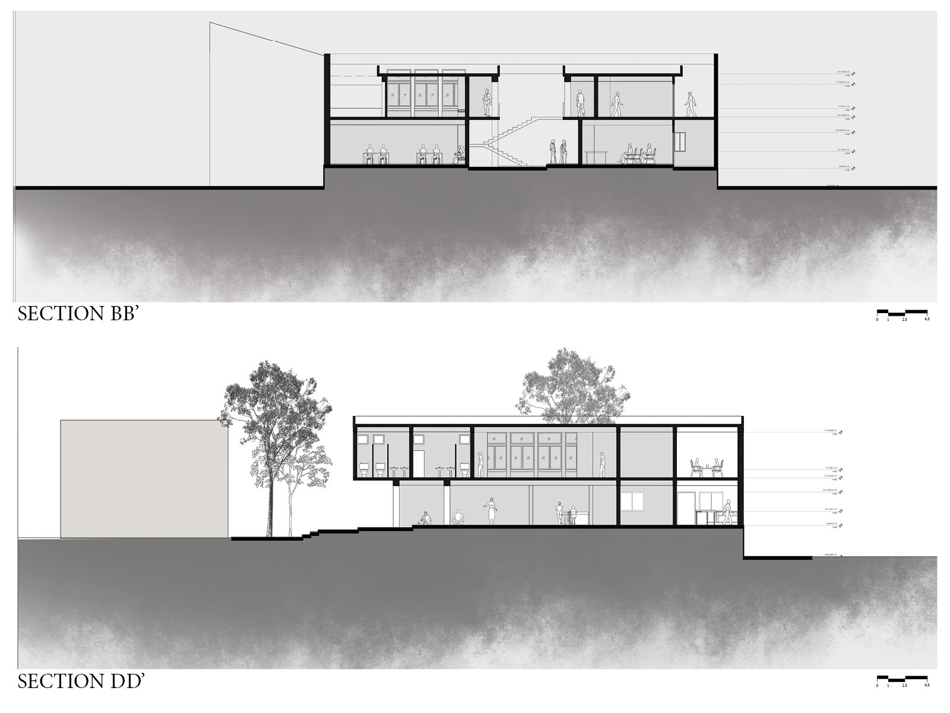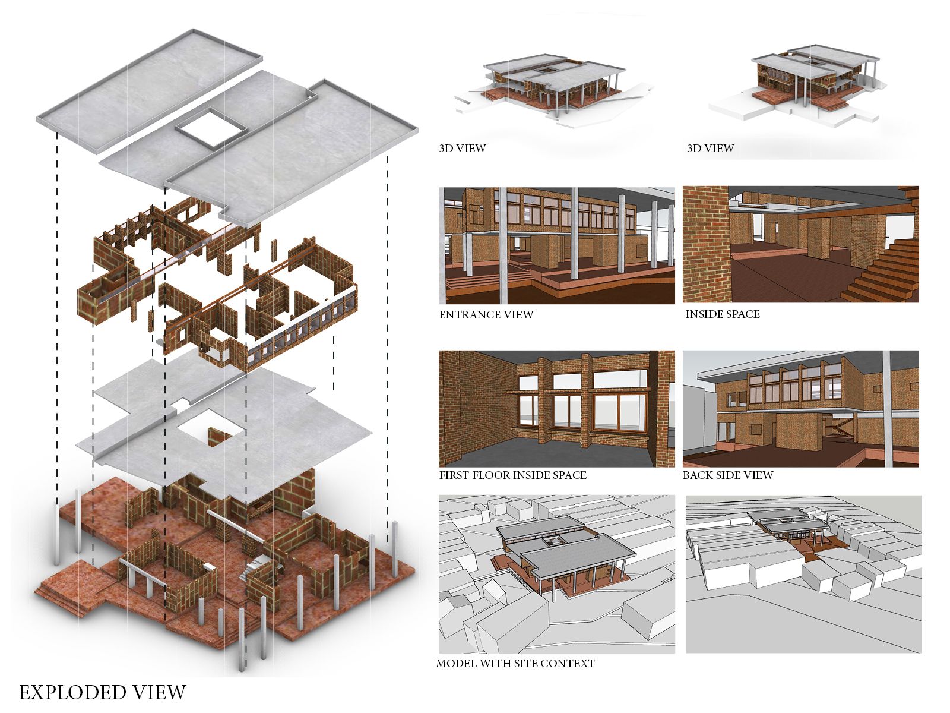Your browser is out-of-date!
For a richer surfing experience on our website, please update your browser. Update my browser now!
For a richer surfing experience on our website, please update your browser. Update my browser now!
The vocational training center in Vadnagar is designed to offer a comfortable and practical space for skill development while blending in with the surrounding homes. The building focuses on using semi-open spaces and an extended roof to keep the interior cool and well-ventilated. On the ground floor, there’s 30 sqm of space for smaller workshops and storage, while the first floor offers 70 sqm for larger training areas. A central courtyard connects the interior spaces and allows natural light and fresh air to flow through, making the building feel open and welcoming. The large openings on the north and south sides are designed to bring in soft, natural light, while also helping to keep the building cool. Horizontal windows on the east and west facades help control the amount of sunlight and maintain privacy from the nearby houses. The roof is designed with different levels, creating a light quality inside the building. The layout mixes open areas for collaboration with quieter spaces for focused work, making it ideal for both group activities and individual training. Overall, the design keeps the local climate in mind, ensuring the building stays comfortable year-round while reflecting the simplicity and warmth of the surrounding community. This center is designed to be a practical, inspiring space that fits well with its surroundings and meets the needs of those who will use it.
View Additional Work