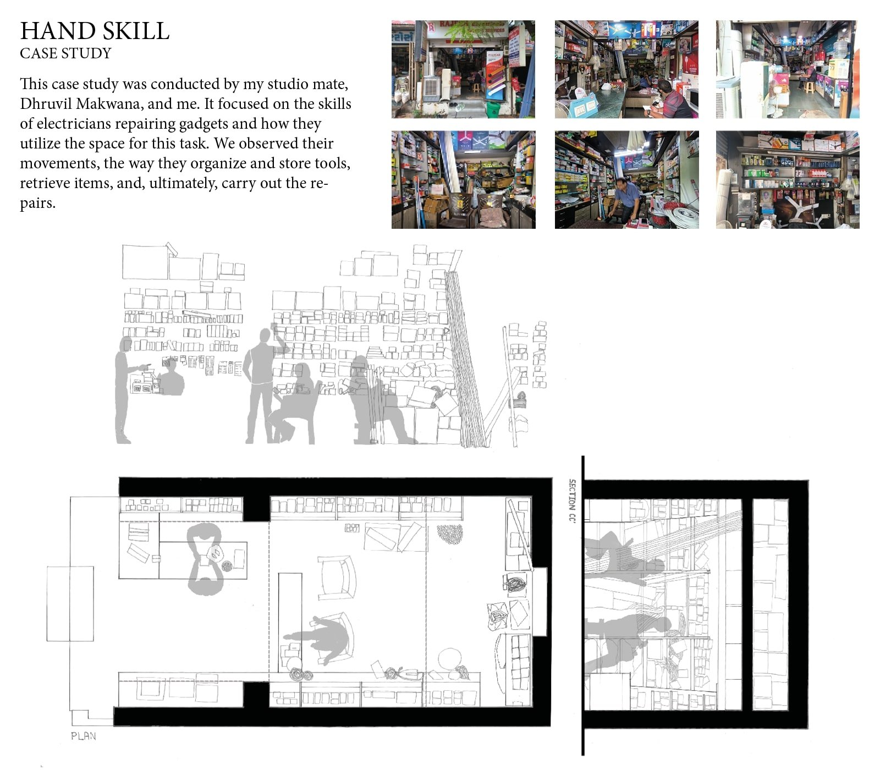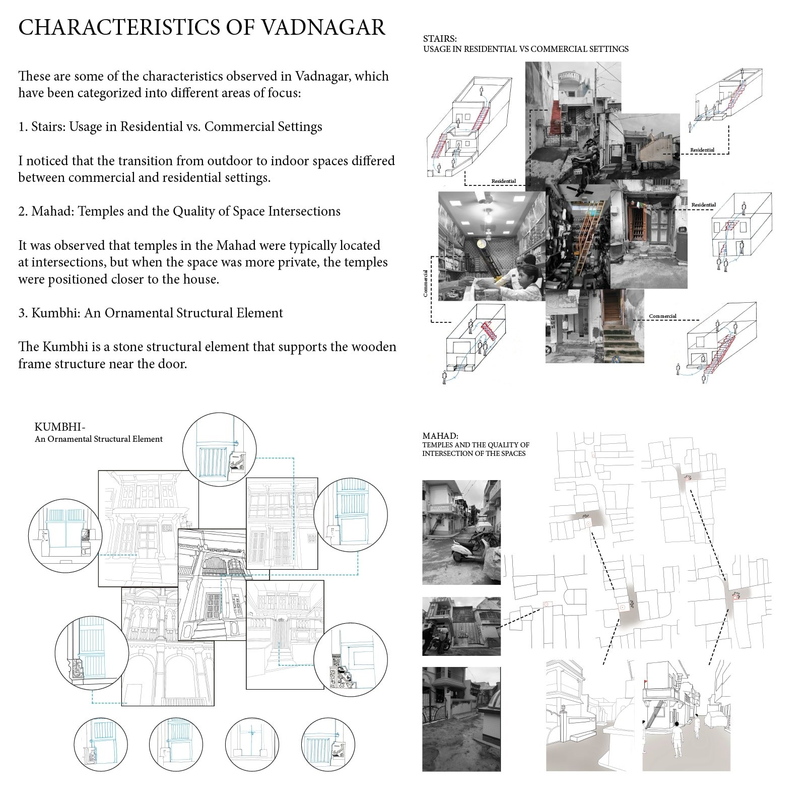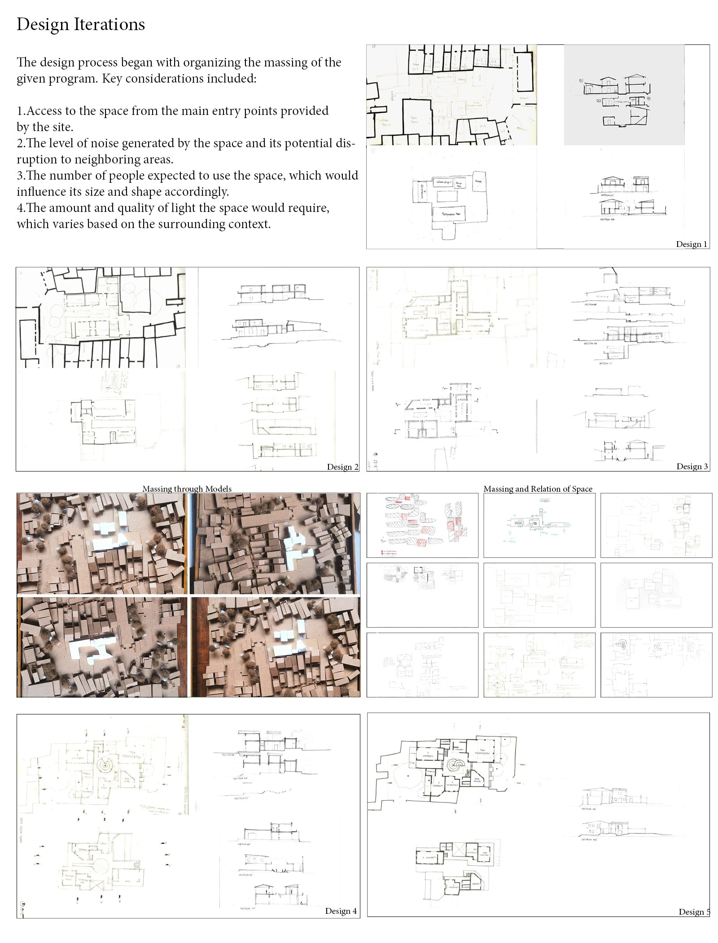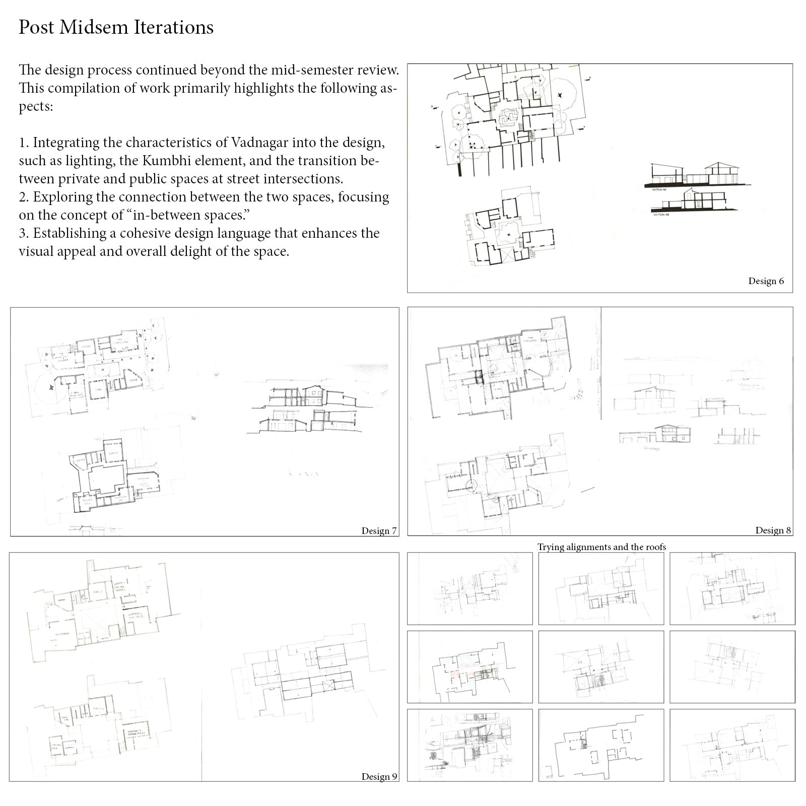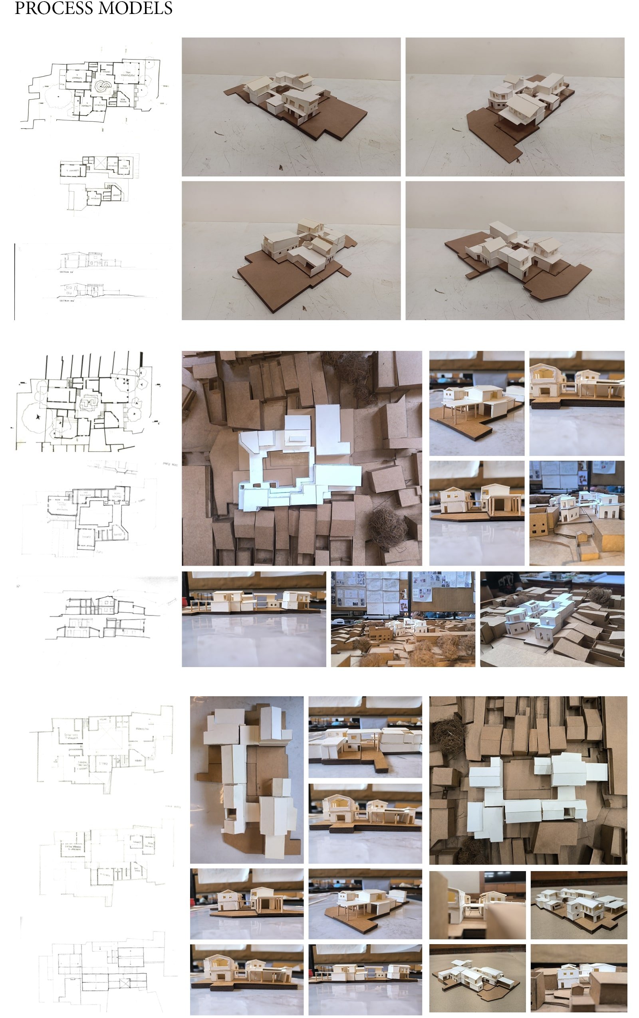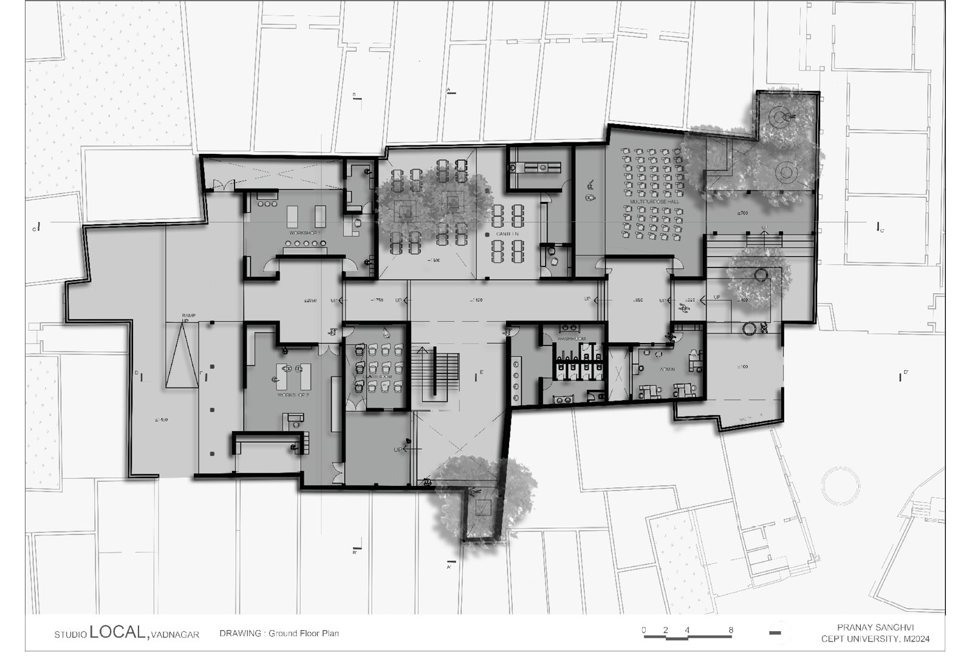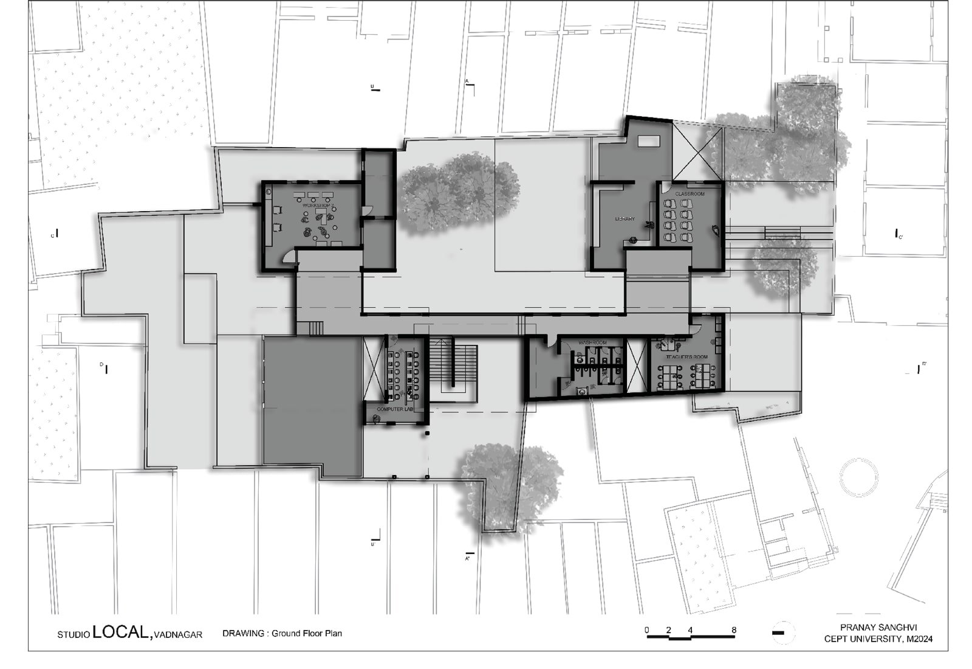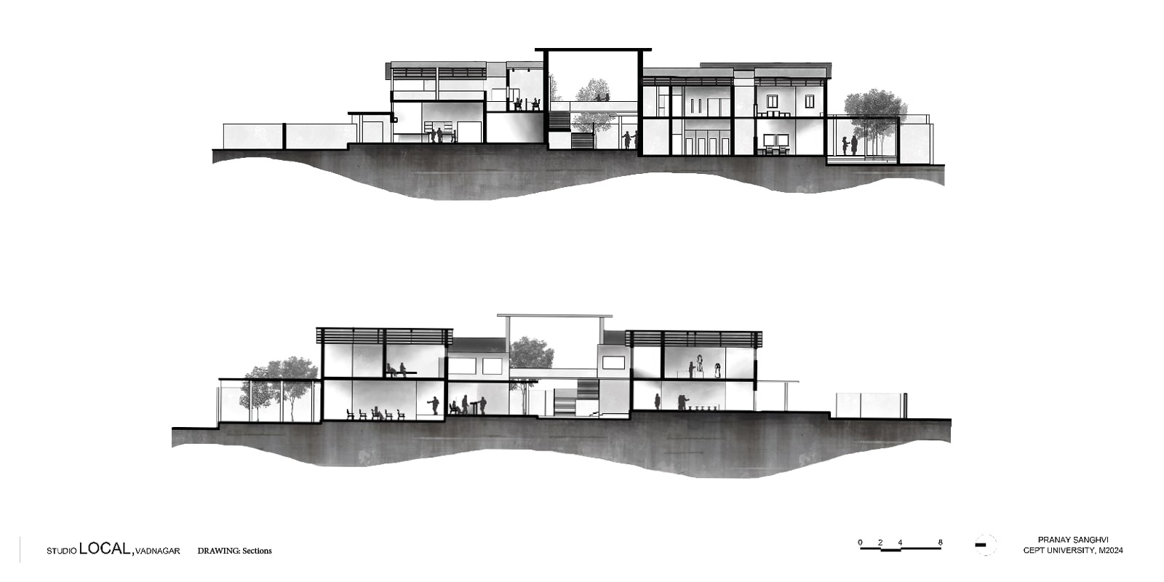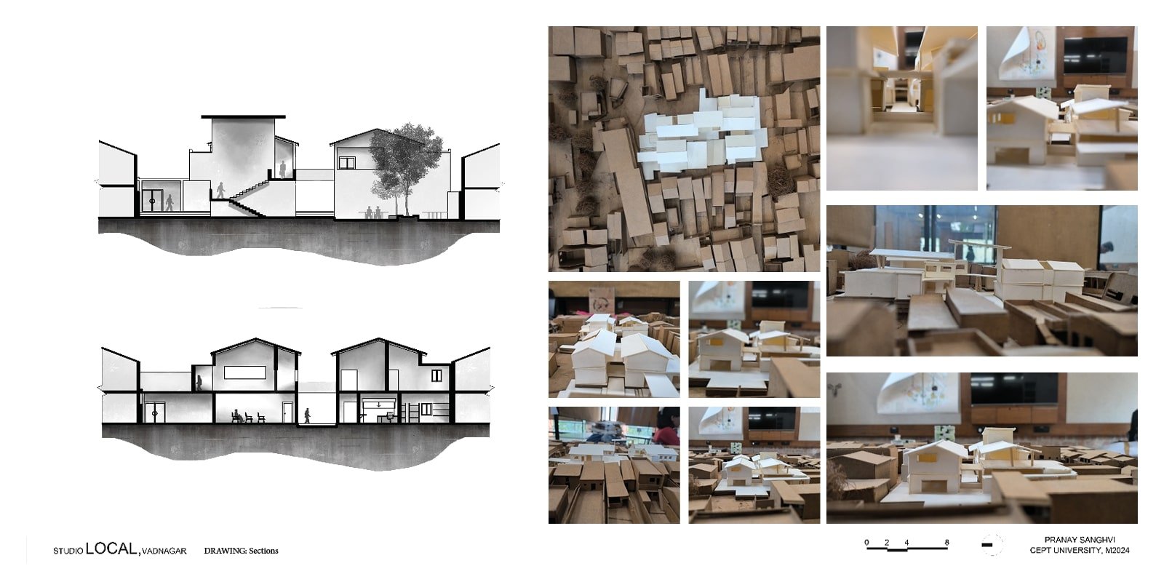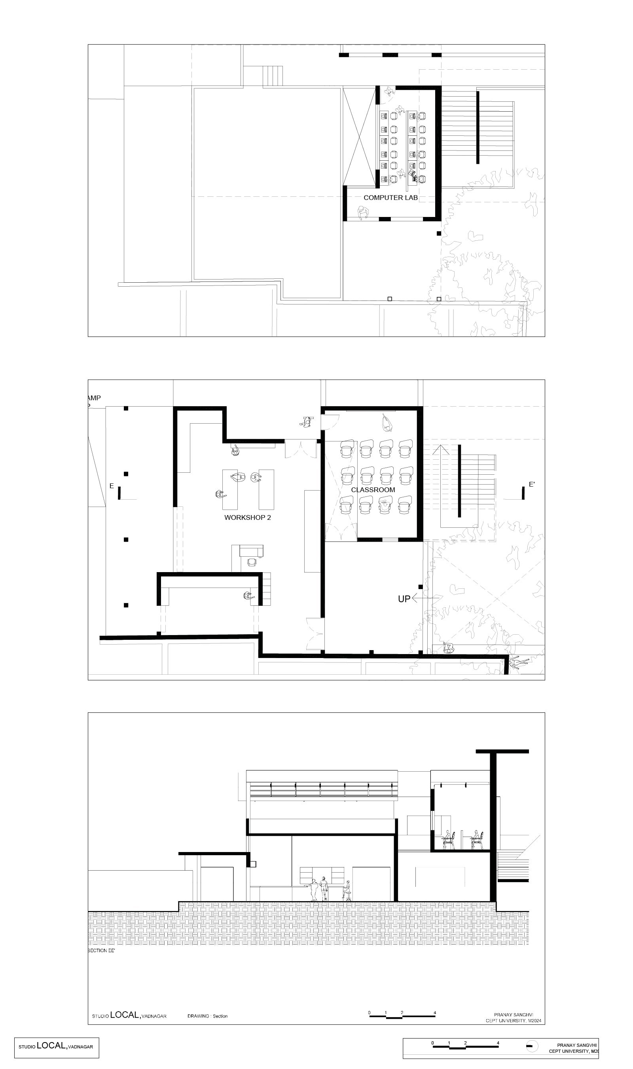Your browser is out-of-date!
For a richer surfing experience on our website, please update your browser. Update my browser now!
For a richer surfing experience on our website, please update your browser. Update my browser now!
The Vocational Training Centre designed in the historical town of Vadnagar stands as a beacon of skill development and empowerment for the youth of this vibrant region. Vadnagar, known for its rich heritage and cultural significance, is a small town that experiences a diverse range of weather conditions throughout the year. These climatic factors, along with the thoughtful architectural design of the centre, play a significant role in creating an effective learning environment for students aspiring to master various trades such as carpentry, fabrication, barbering, tailoring, mechanics, and electrical work. The vocational training centre is thoughtfully laid out to maximize the use of open spaces, encouraging collaboration and innovation among students. Various workshops for carpentry and fabrication are equipped in such a way that they flow into semi-open areas where students can work on larger projects, share tools, and exchange ideas. This layout fosters a sense of community and camaraderie, essential for hands-on learning experiences.
