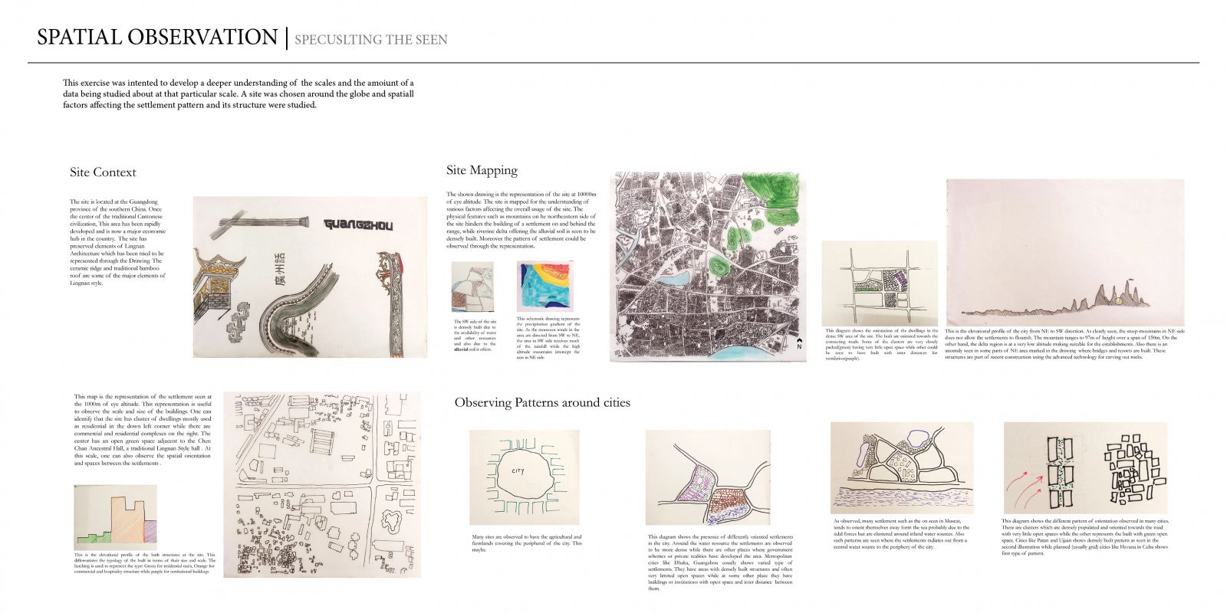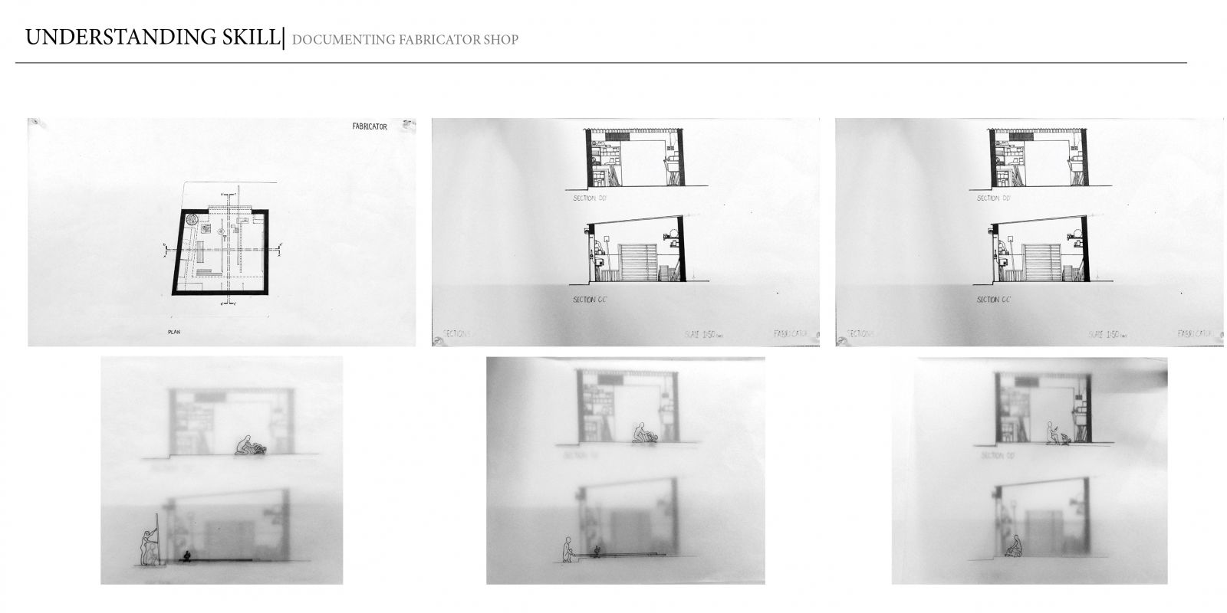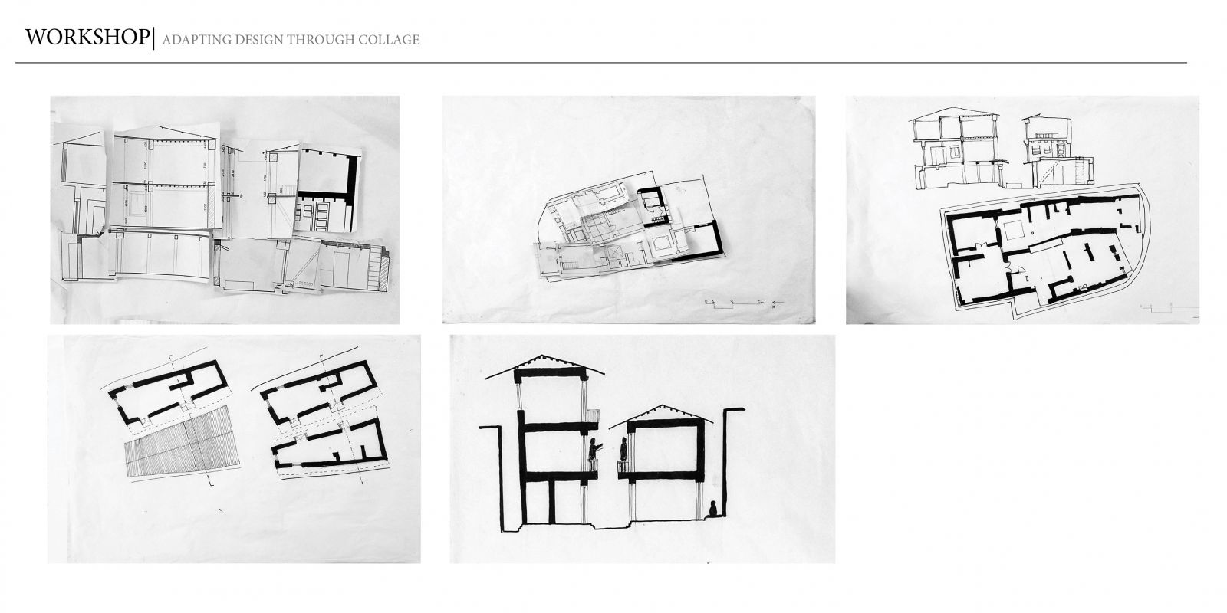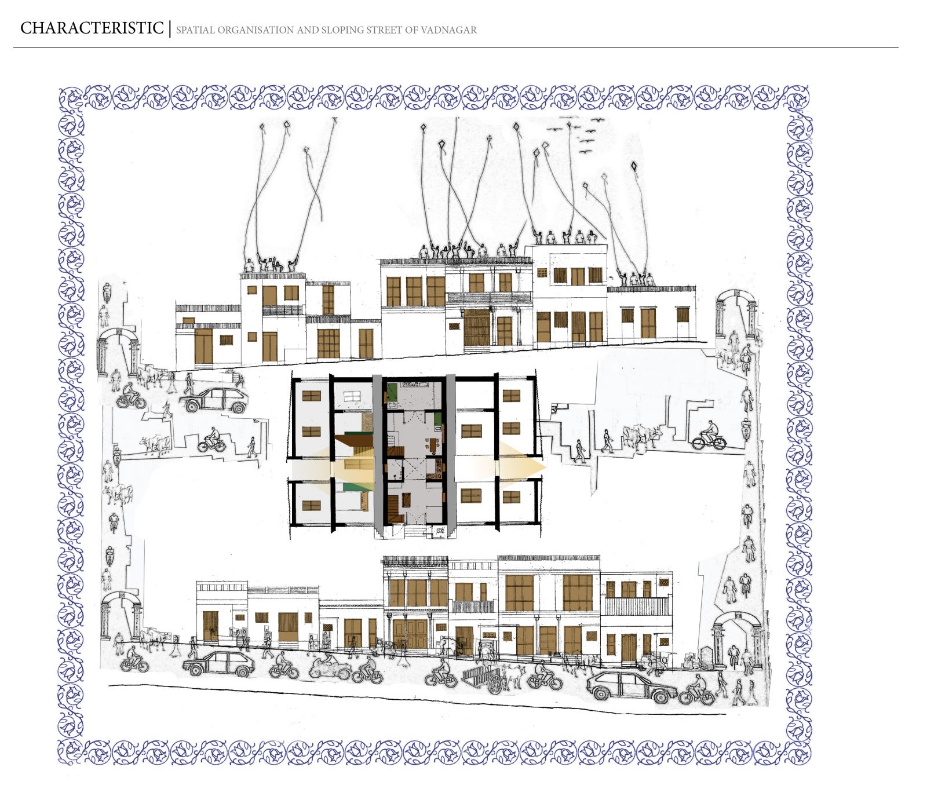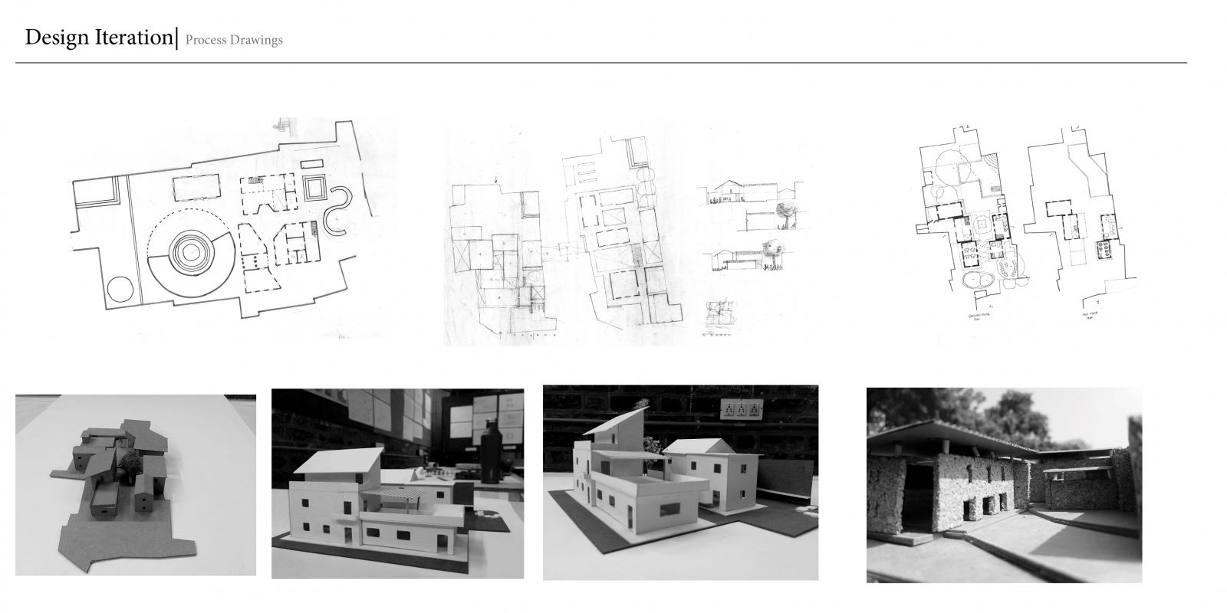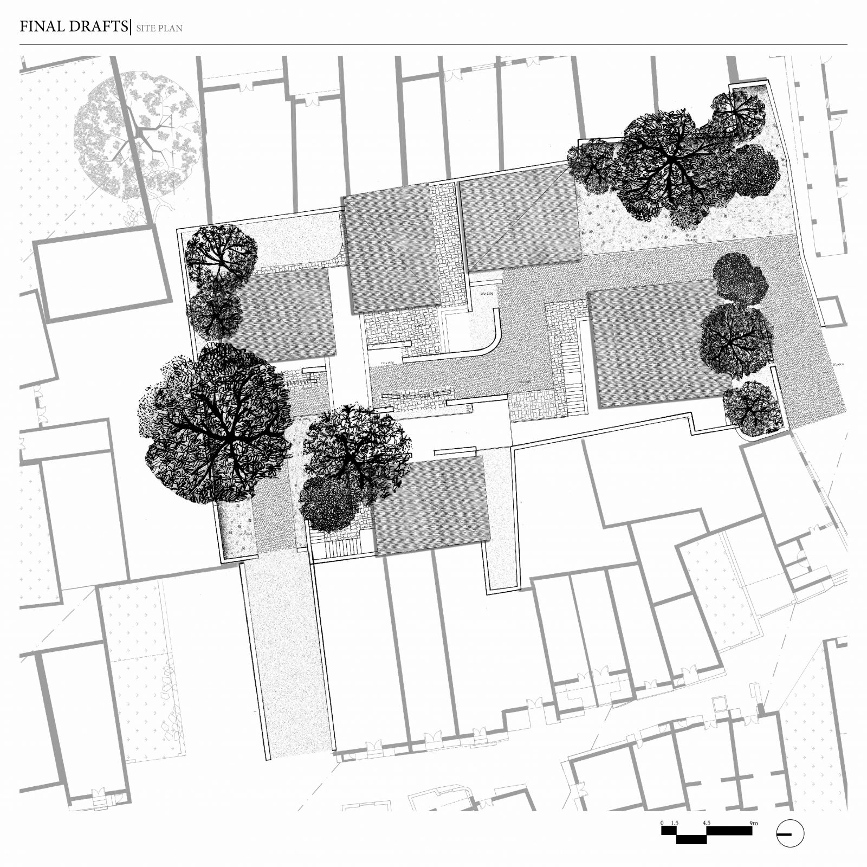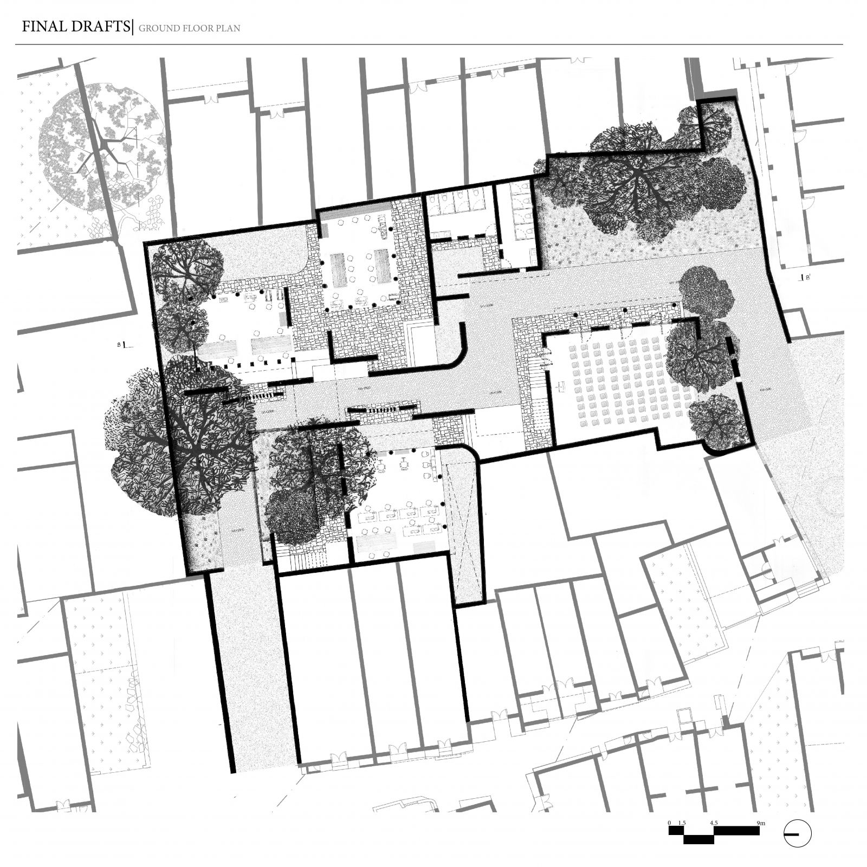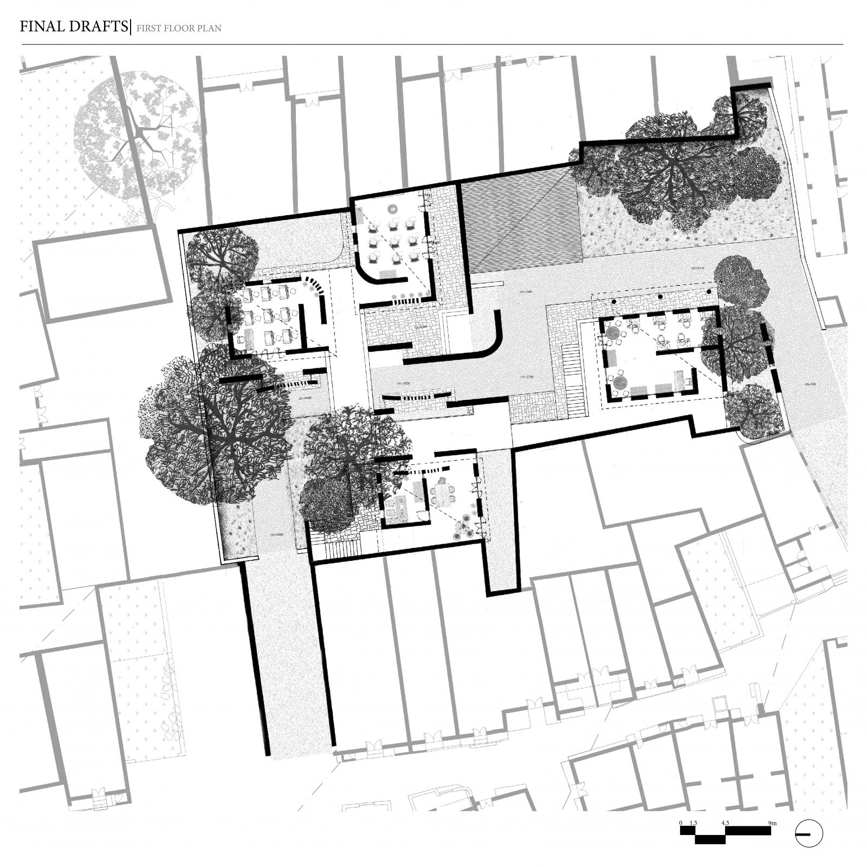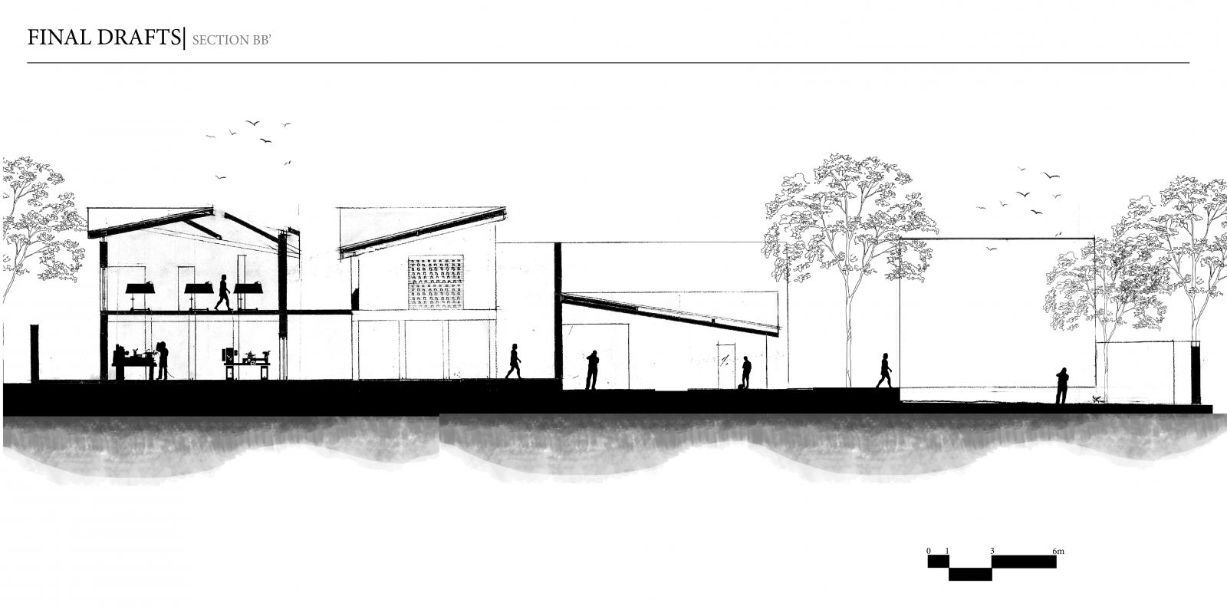Your browser is out-of-date!
For a richer surfing experience on our website, please update your browser. Update my browser now!
For a richer surfing experience on our website, please update your browser. Update my browser now!
There are many colonies in various cities and villages in India but Vadnagar's Mahads stand out in them. Beautifully interconnected yet living on their own, these small microenvironments of gated communities with shared open spaces for the whole while carrying forward this idea through chowk in their linear houses which brings people together and open for interactions. The design features this microsegregations through its orientation and parallel walls yet it creates an holistic workspace through the play of porosity through these walls. The contextual fabric of sloped roof and raised plinth has been carried forward.
