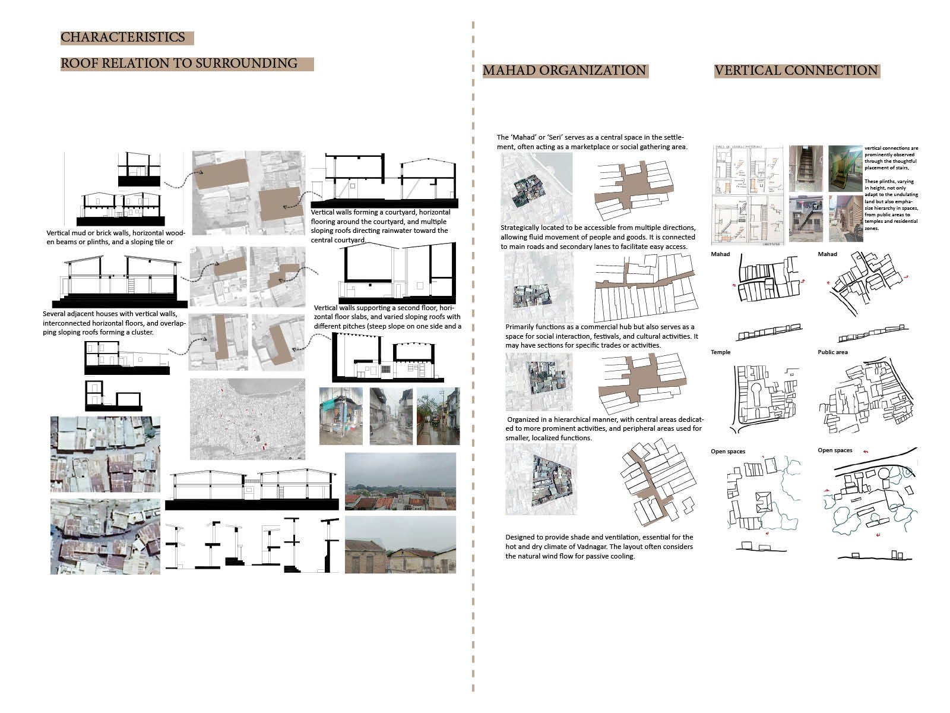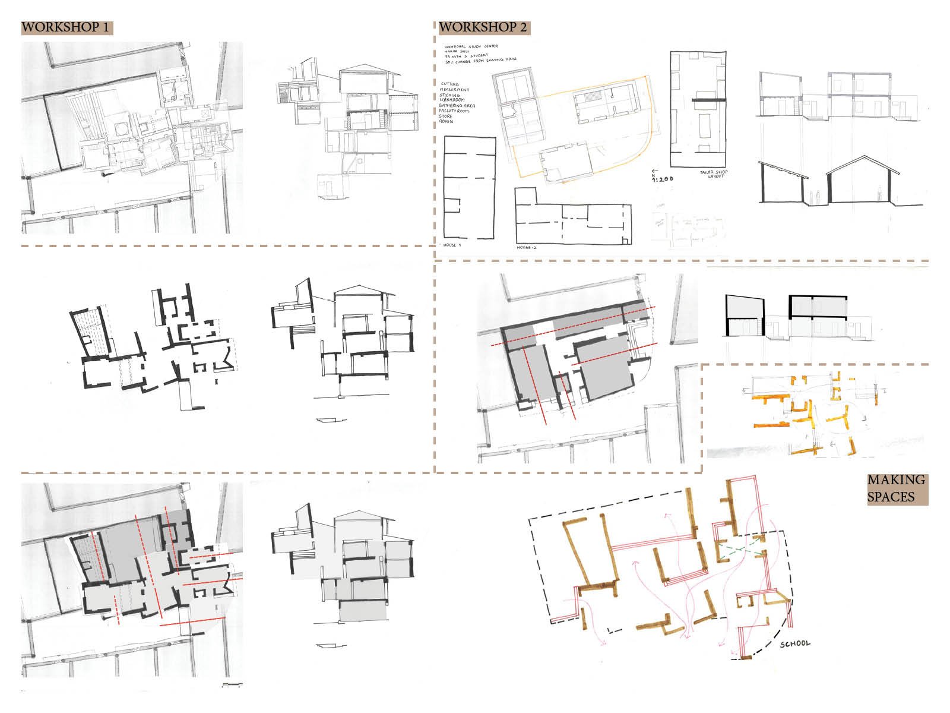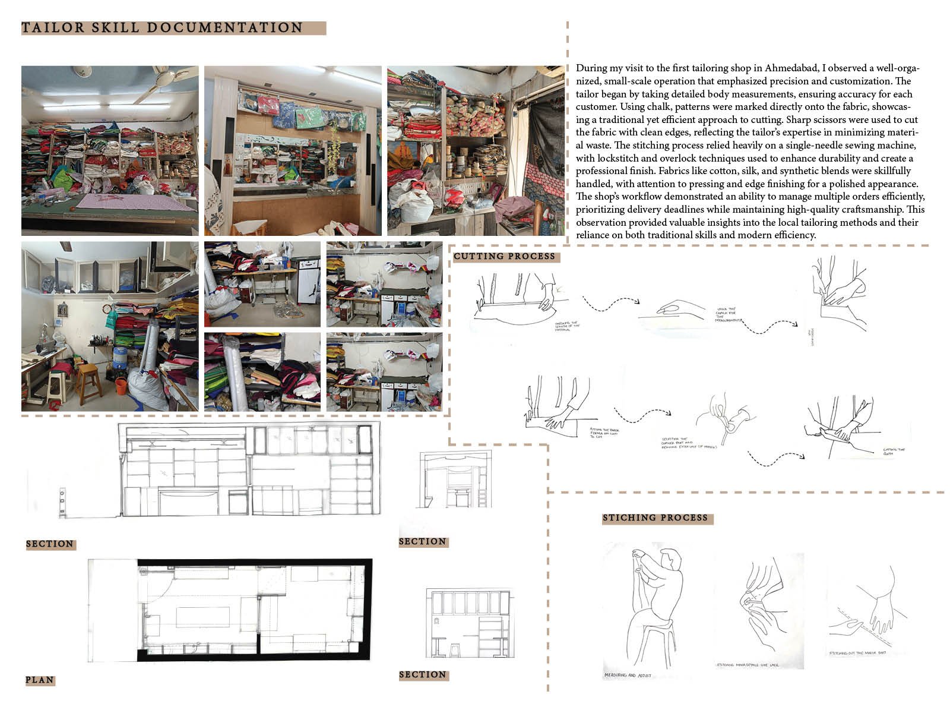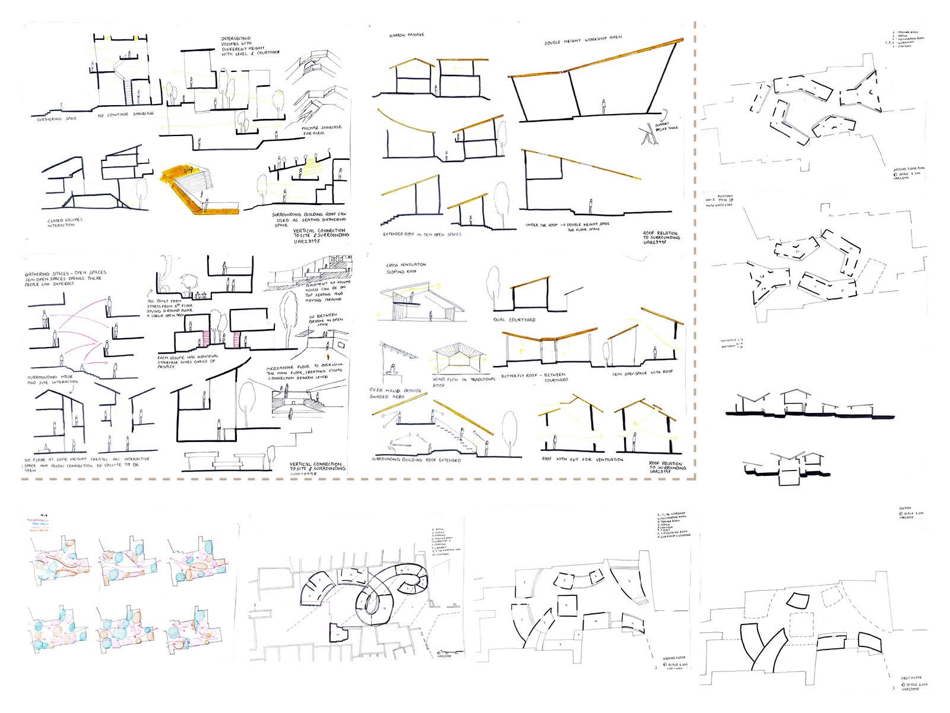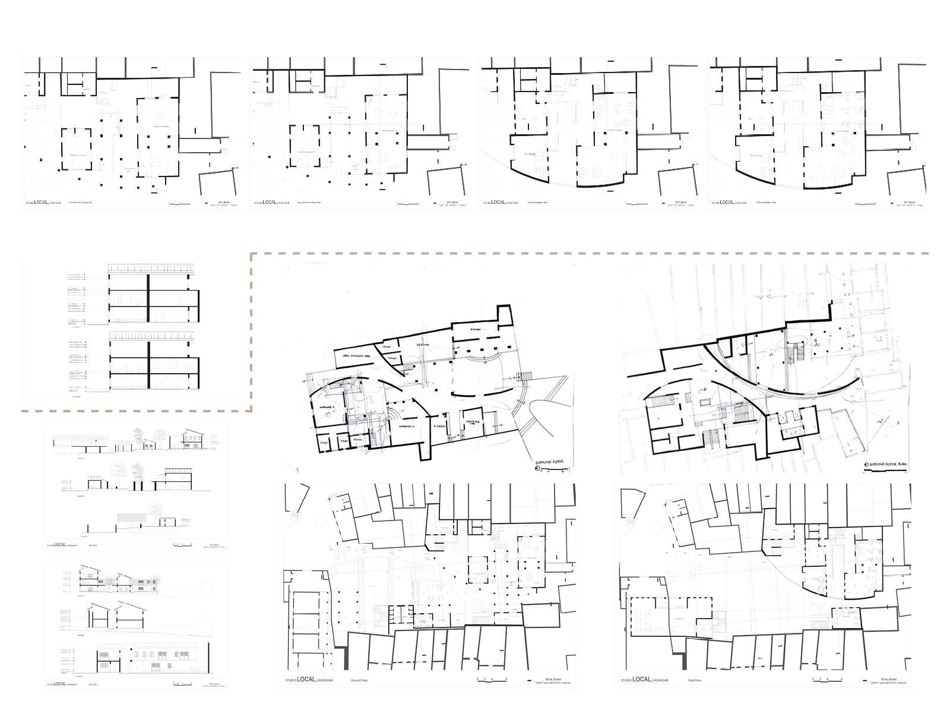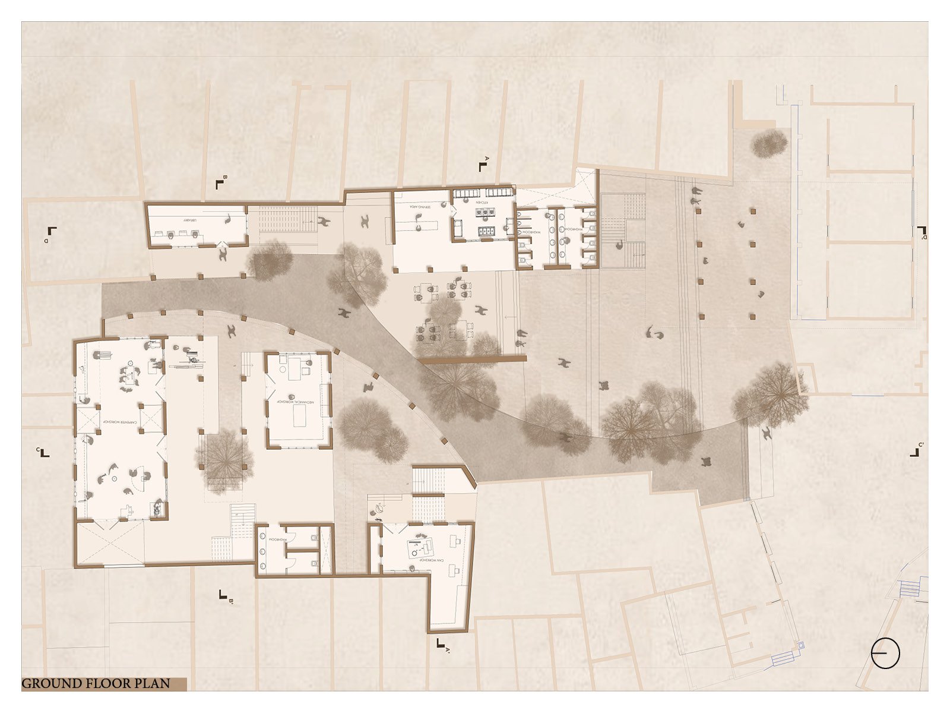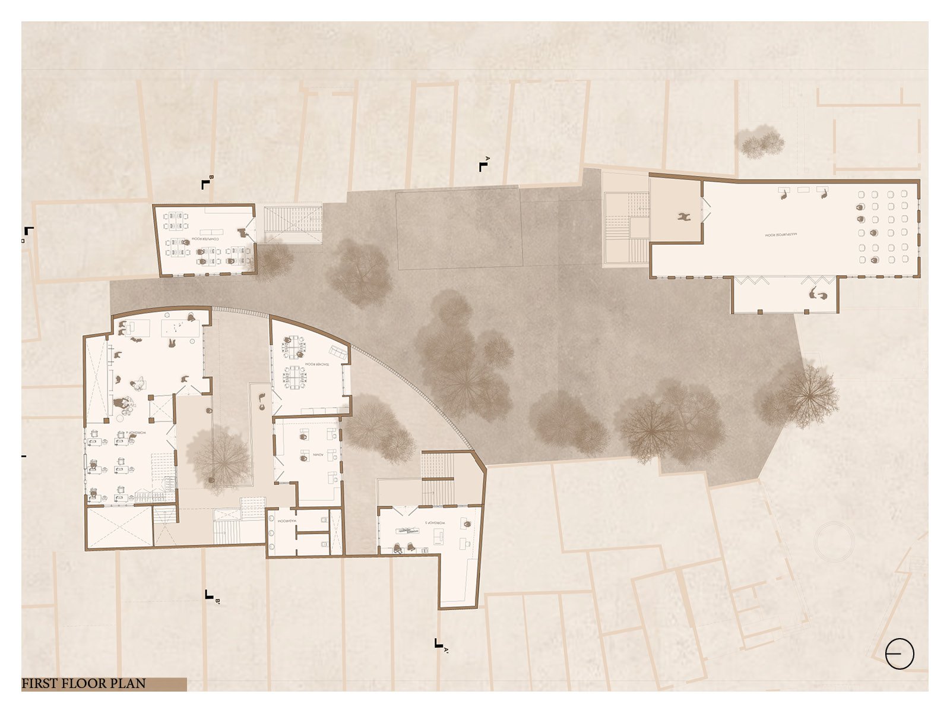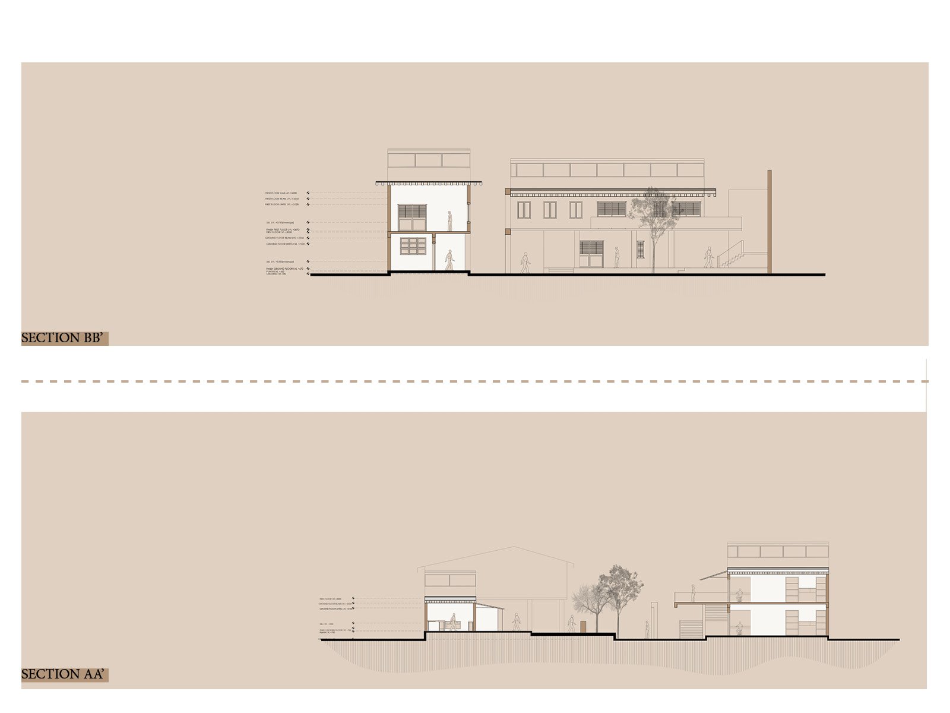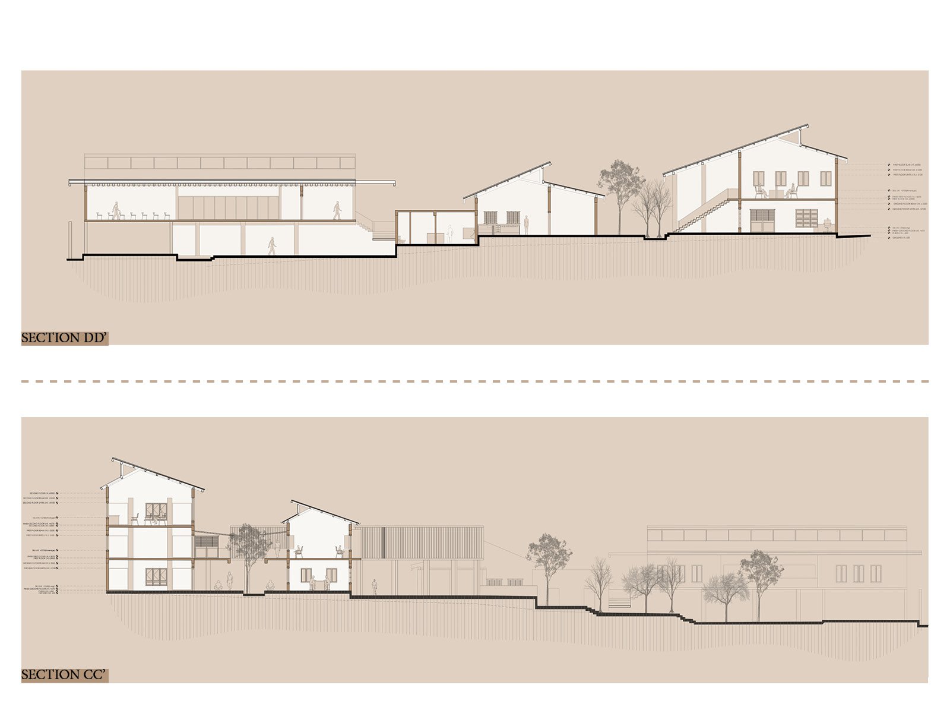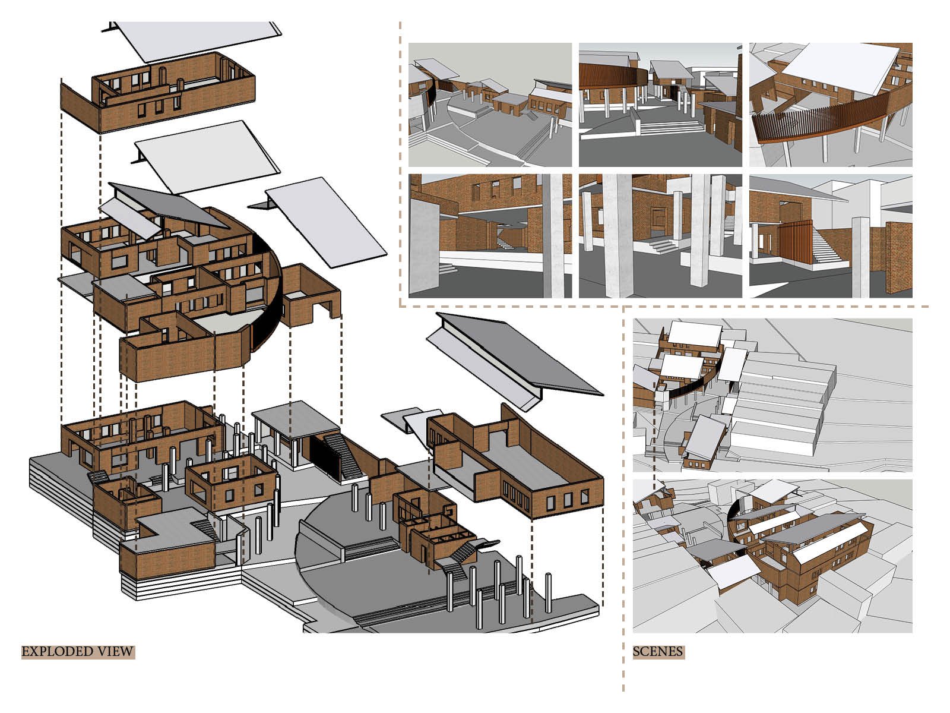Your browser is out-of-date!
For a richer surfing experience on our website, please update your browser. Update my browser now!
For a richer surfing experience on our website, please update your browser. Update my browser now!
The vocational training center in Vadnagar is designed to empower the local community by offering workshops in carpentry, tailoring, and mechanical work. The architecture reflects Vadnagar’s urban and architectural identity, blending tradition with modern functionality to create a community-focused space.The design draws inspiration from Vadnagar’s vertical connections, a hallmark of its architectural heritage. These connections link spaces across different levels through staircases and double-height areas, fotering interaction and ensuring smooth transitions. The layout also incorporates the concept of mahad’ organization, influenced by Vadnagar’s settlement patterns. Open spaces like courtyards and pathways create a natural flow of movement and enhance communal interaction, promoting a sense of connection. Given the surrounding residential context, the site plan emphasizes privacy and integration. A welcoming, open entry space acts as a transition zone between the public street and internal activities. As the site progresses, the spaces become denser and quieter, leading to workshops located at the rear. This arrangement minimizes noise disturbance, ensures privacy, and provides a focused environment conducive to learning and productivity. The design also prioritizes the relationship between openings and roofs to optimize natural light and ventilation. Strategically placed windows align with the sunpath to capture diffuse light and enhance cross-ventilation, reducing energy use. The sloping roofs, inspired by Vadnagar’s traditional architecture, direct rainwater efficiently, improve airflow, and create shaded, comfortable interiors. By integrating Vadnagar’s cultural and climatic context, the design fosters a sustainable, inclusive, and inspiring environment for skill development and community interaction. The building’s combination of traditional elements and modern needs ensures it serves as a hub for socio-economic growth while honoring Vadnagar’s rich heritage.
View Additional Work