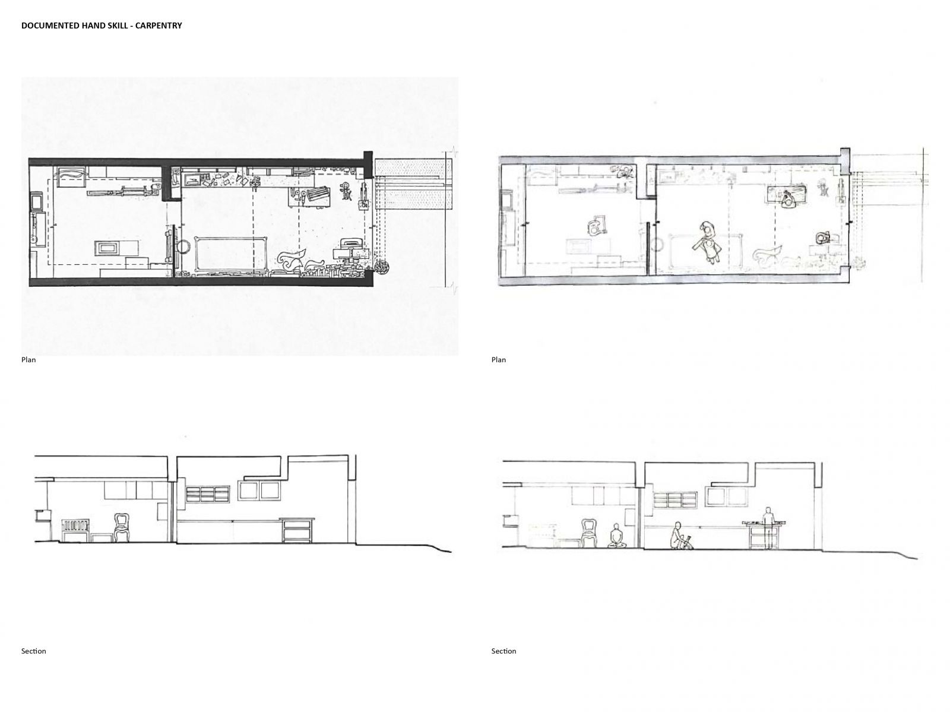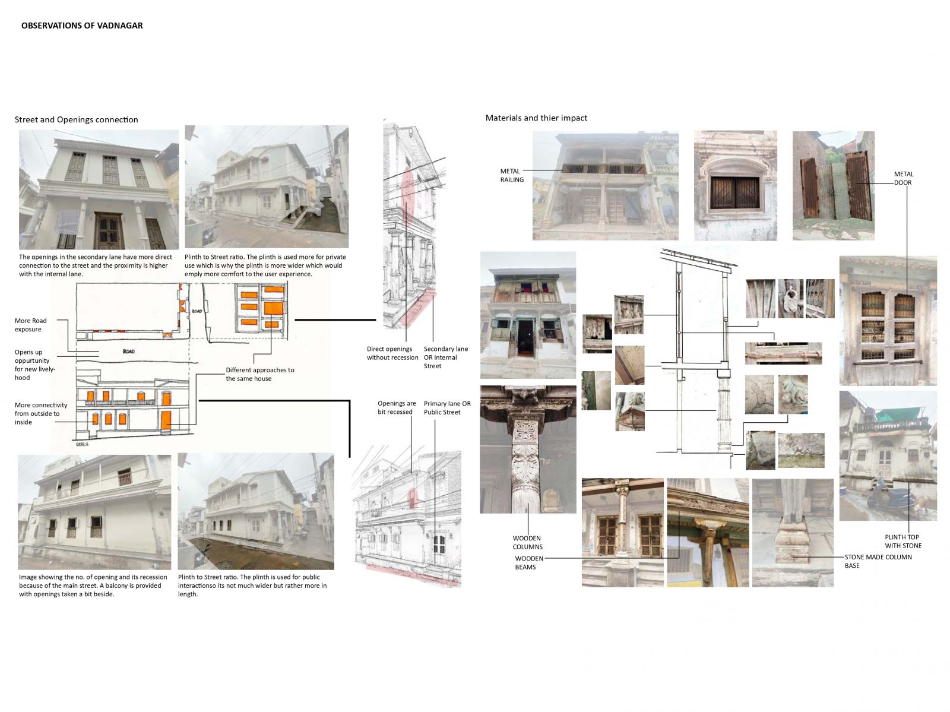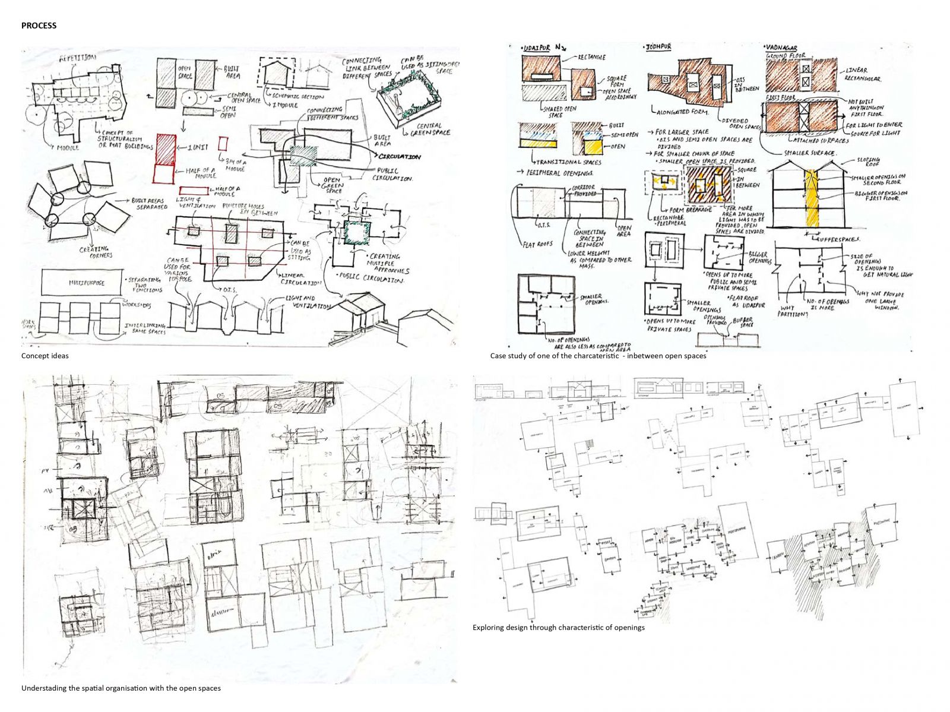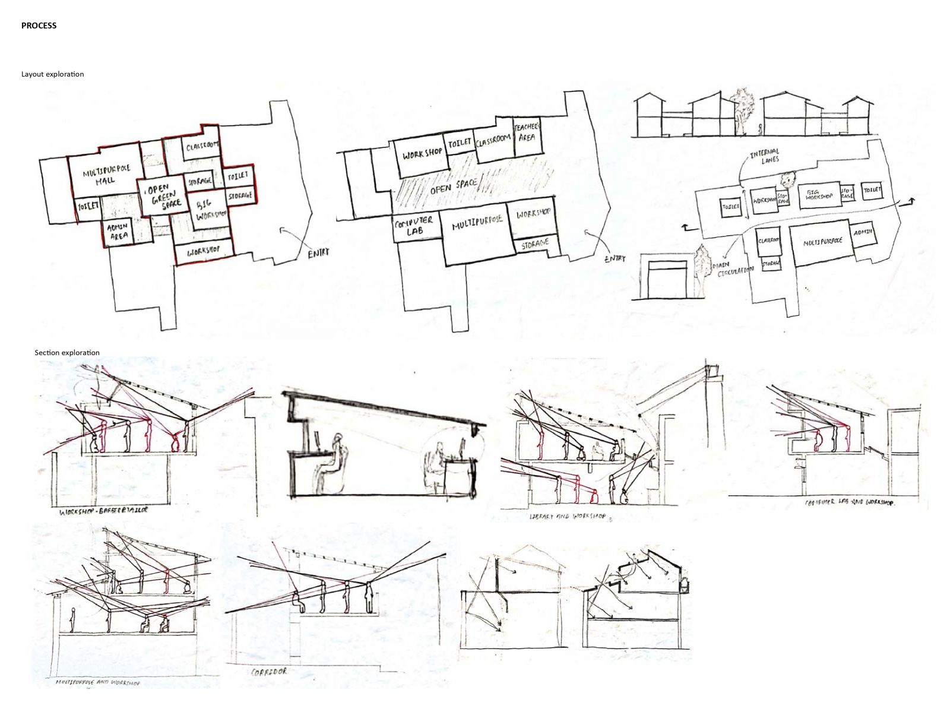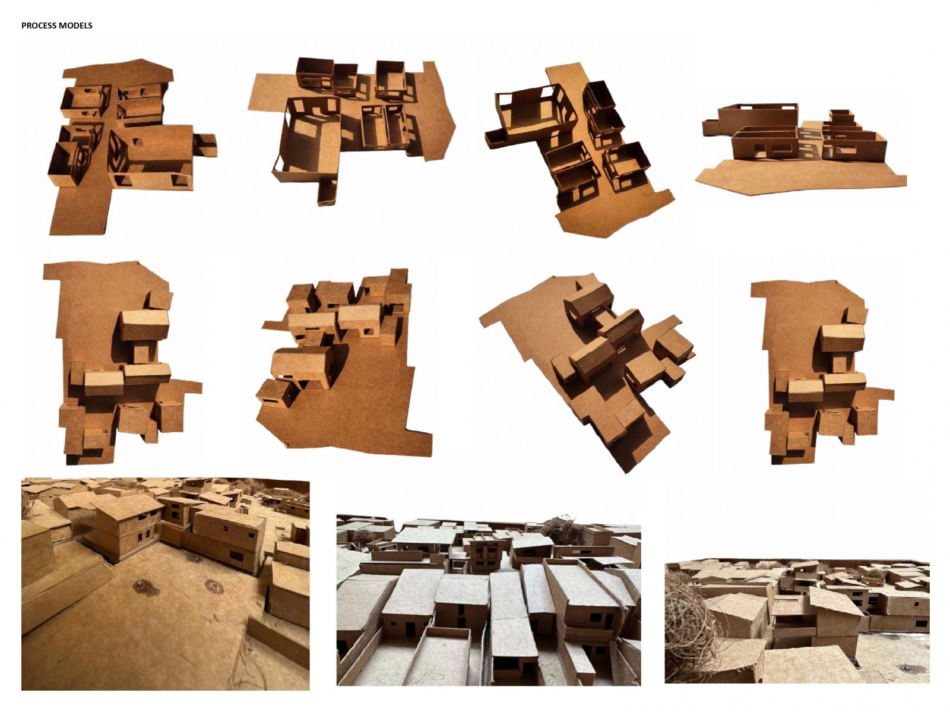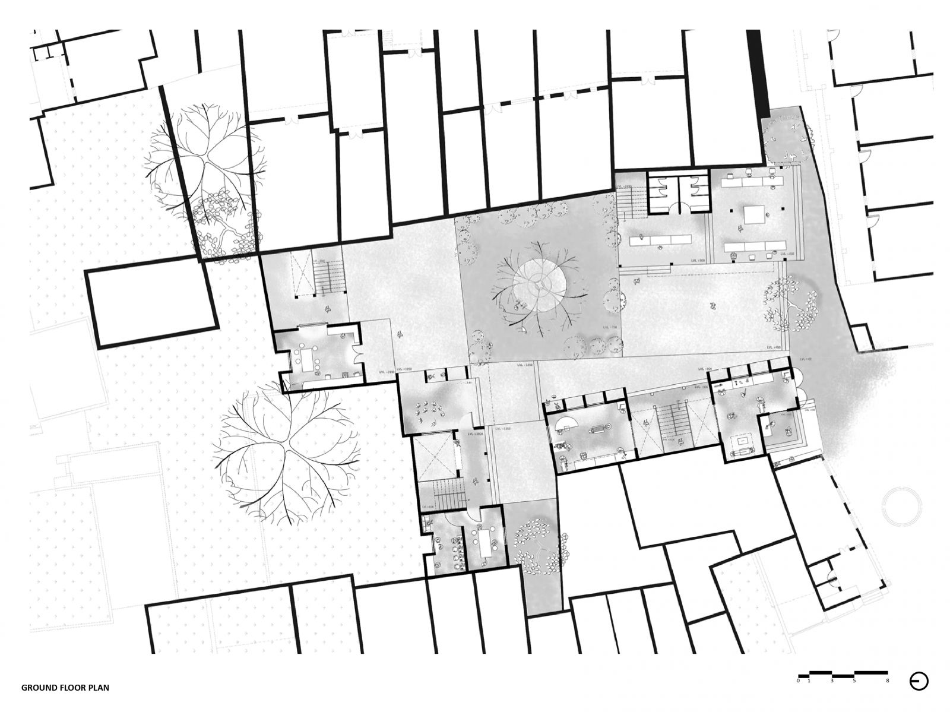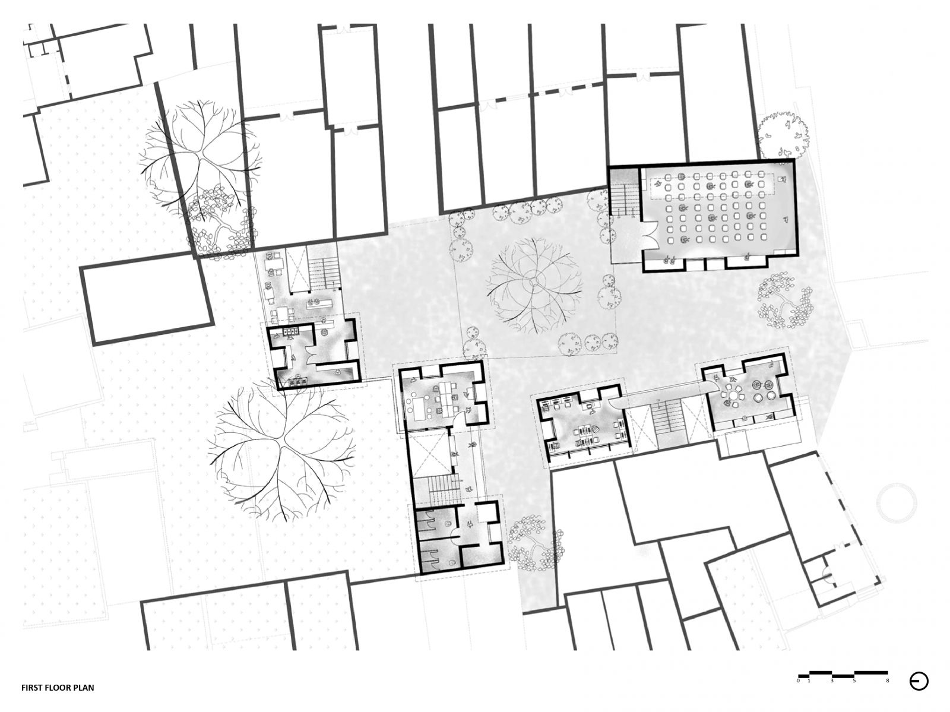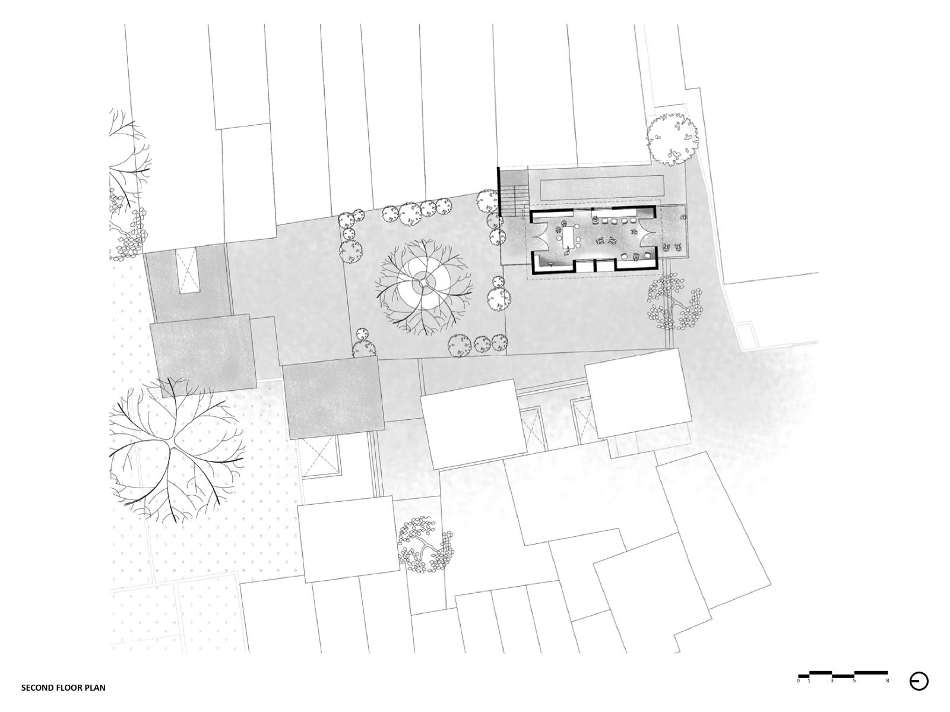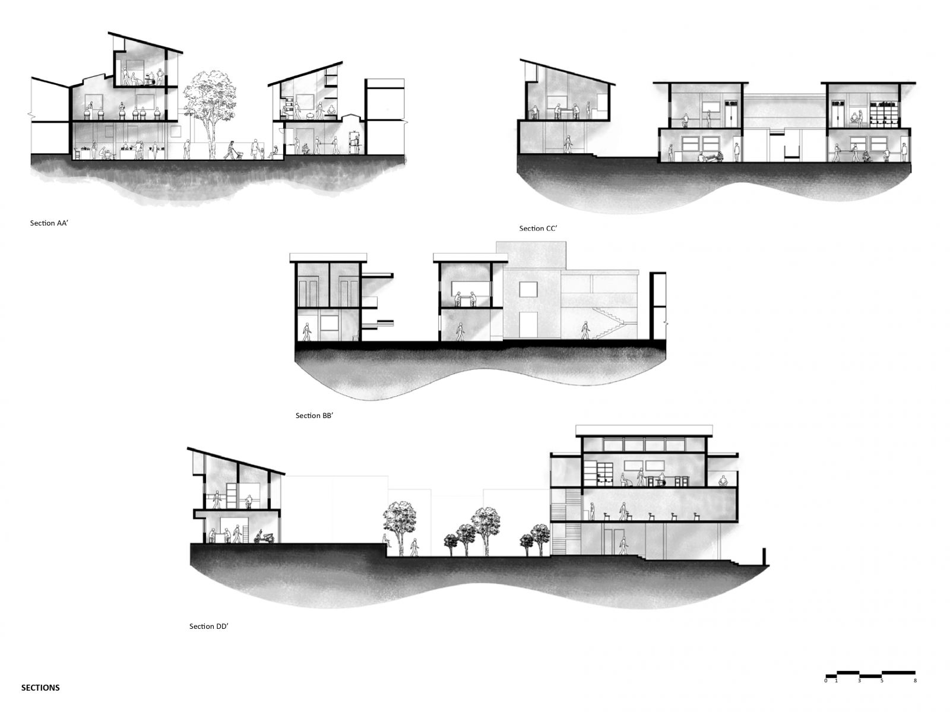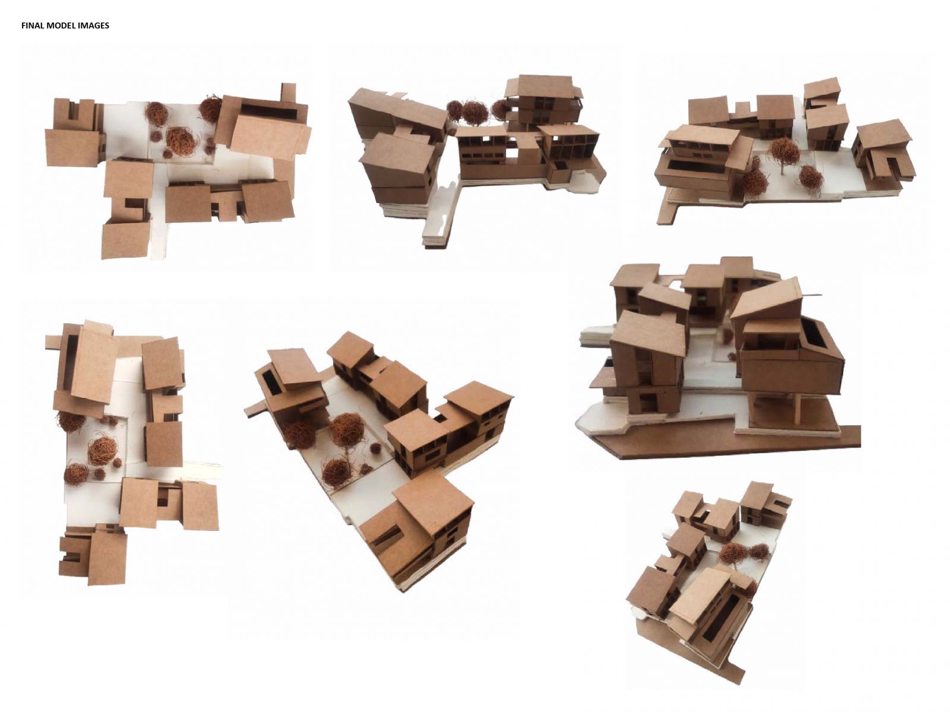Your browser is out-of-date!
For a richer surfing experience on our website, please update your browser. Update my browser now!
For a richer surfing experience on our website, please update your browser. Update my browser now!
Vadnagar has lot to offer in terms of architecture which is also our site. The vocational training center is designed through responding and understanding the contextual data and preexisting conditions present there. In this design I have explored various characteristics present in vadnagar through my design. The layout of the design is finalized keeping in mind the easy movement through out the site. Various case studies has been done in order to understand the relationship of openings in different spaces.
