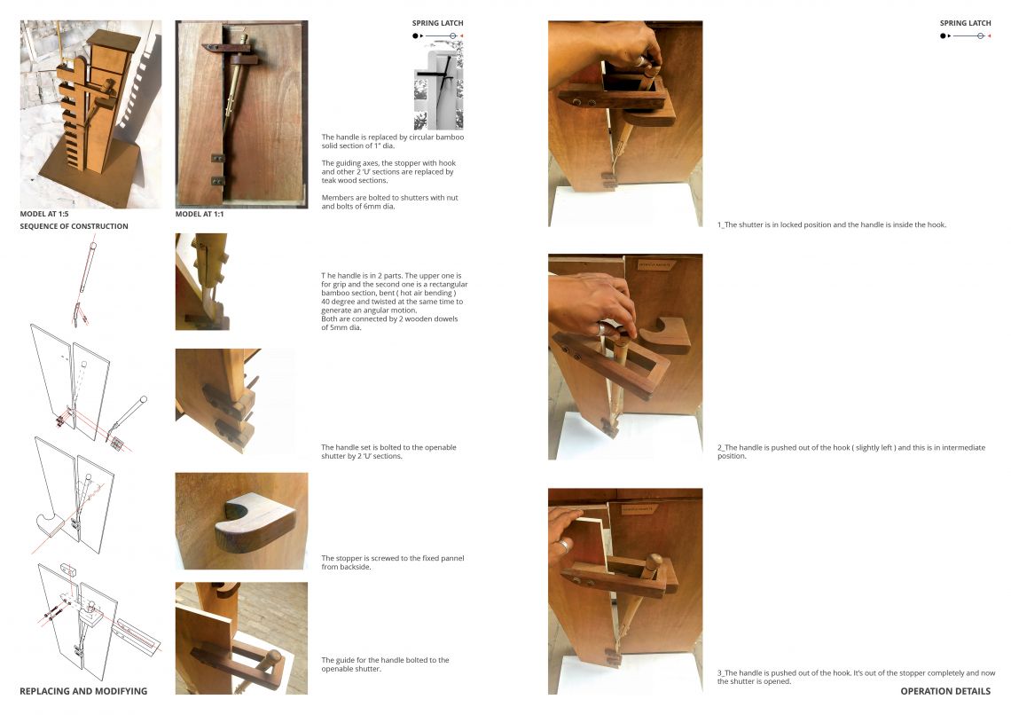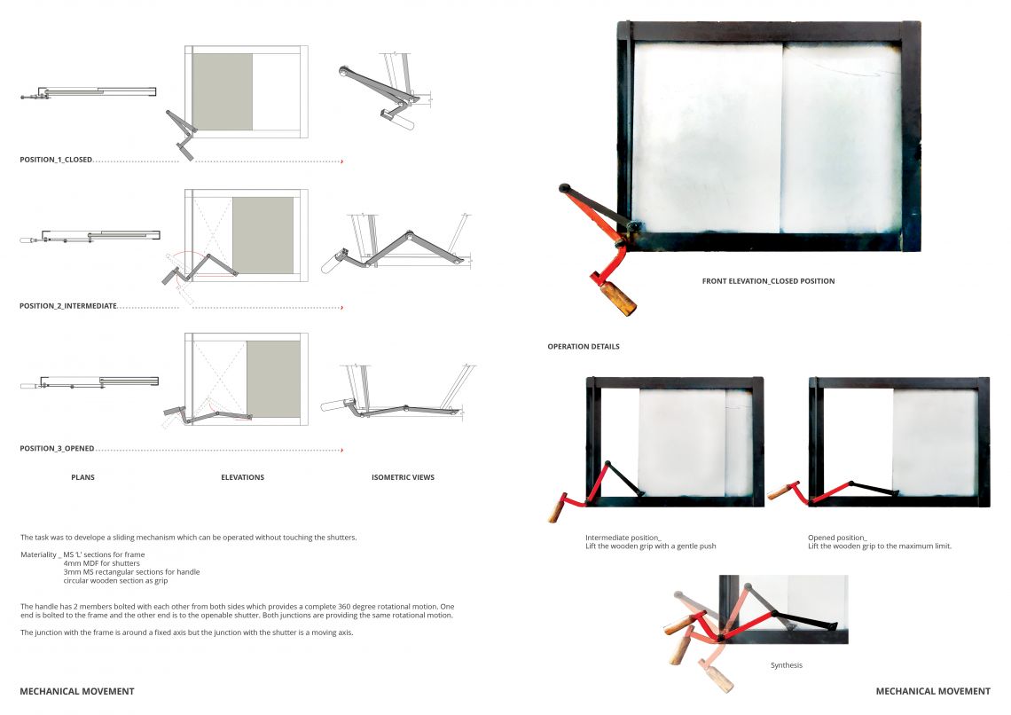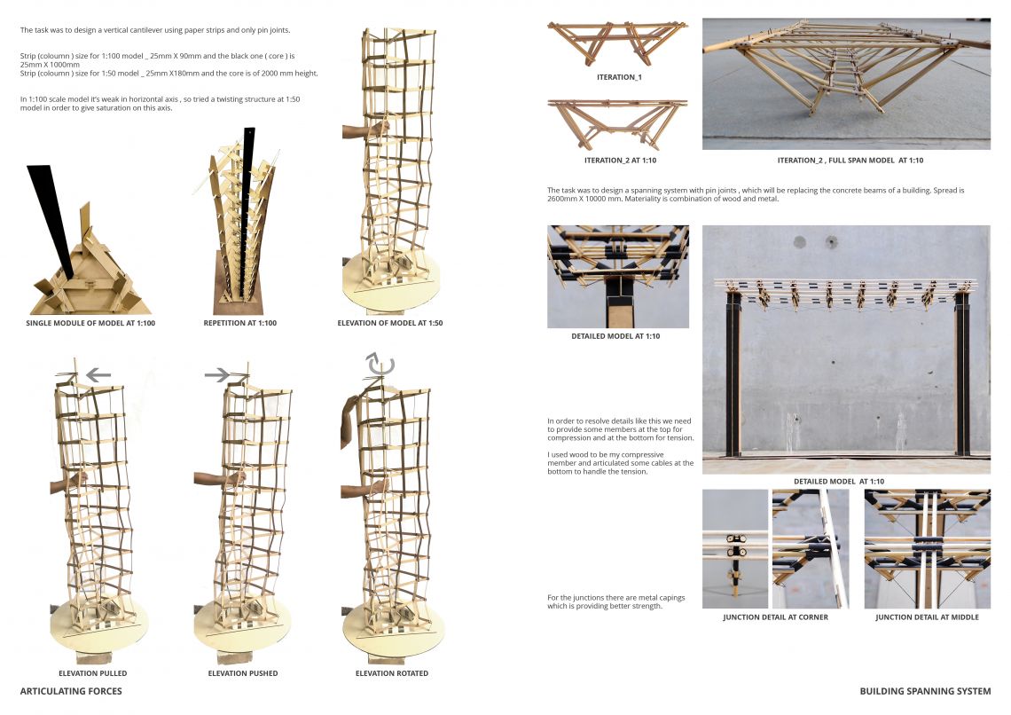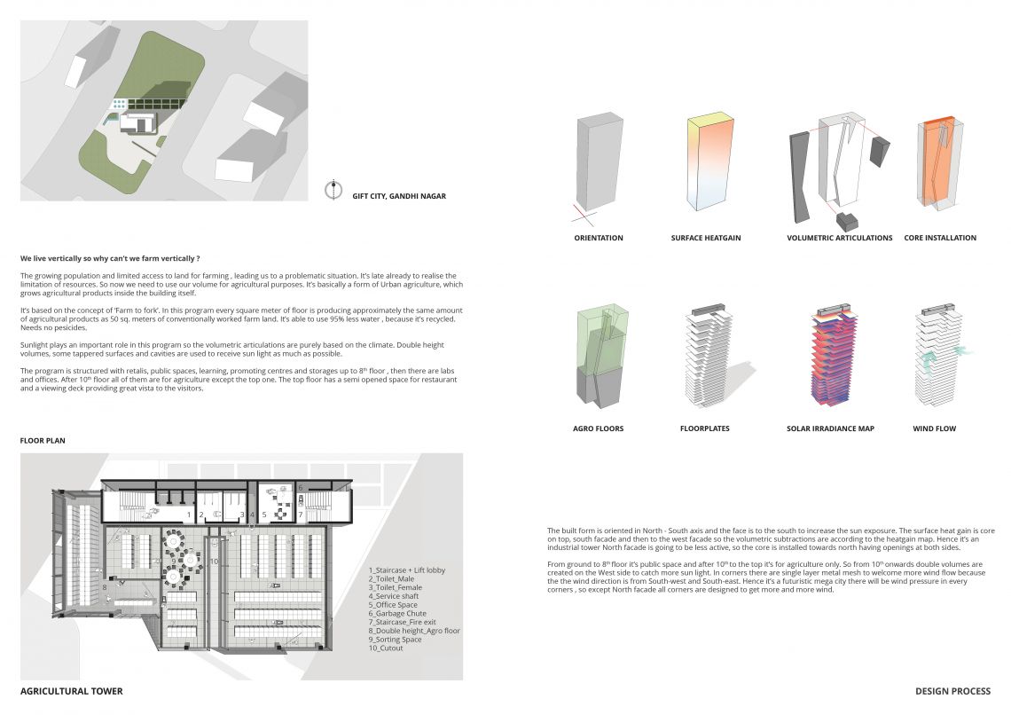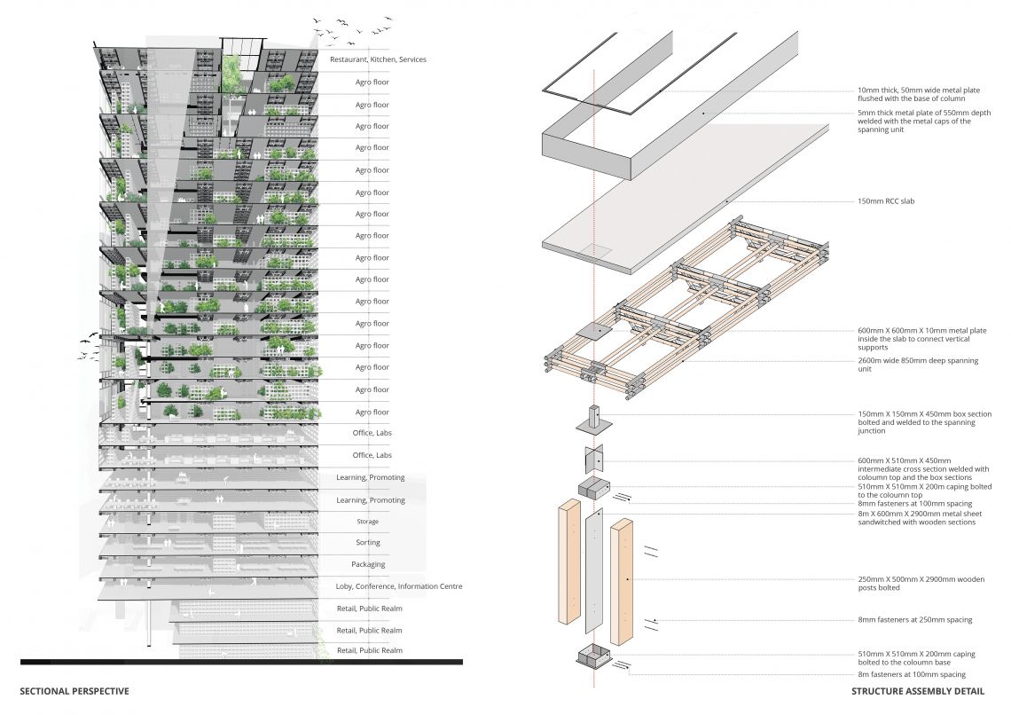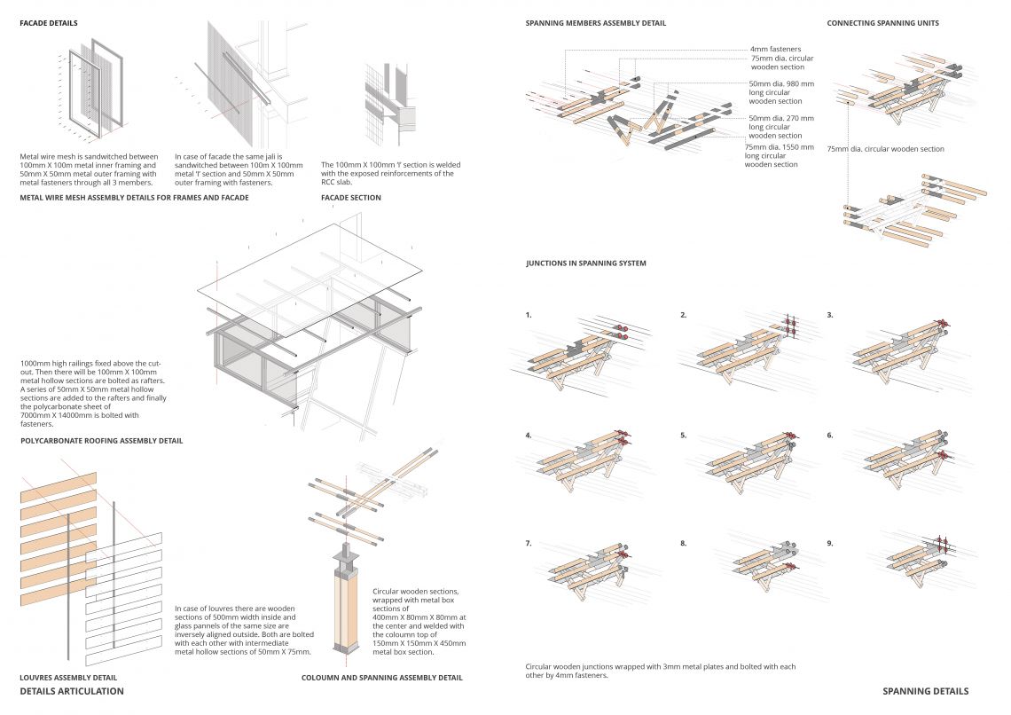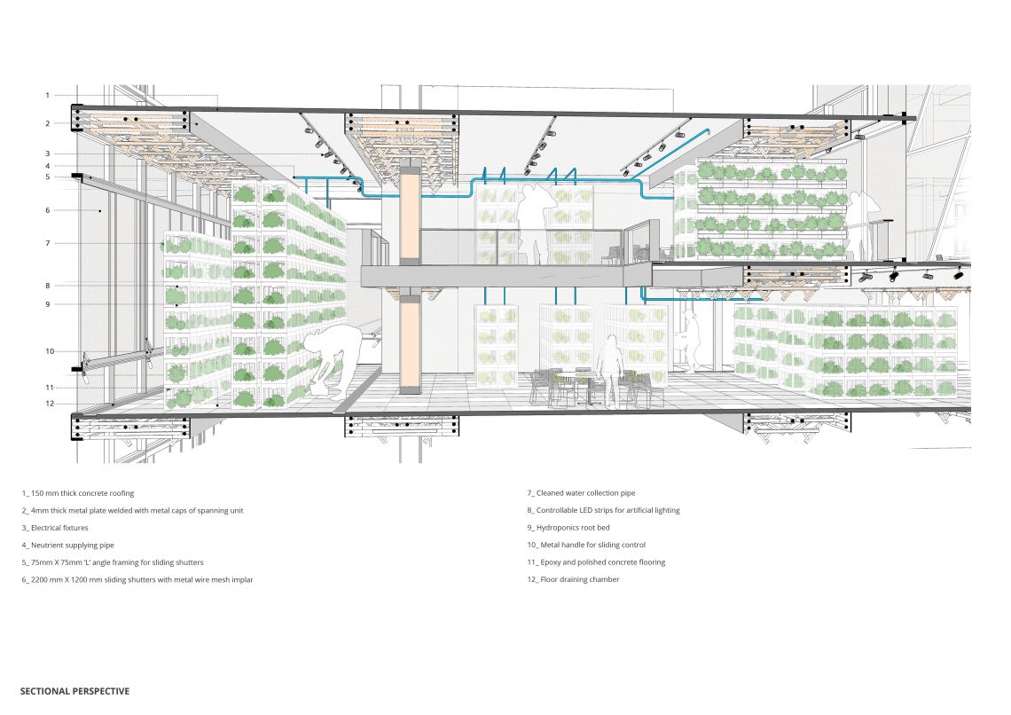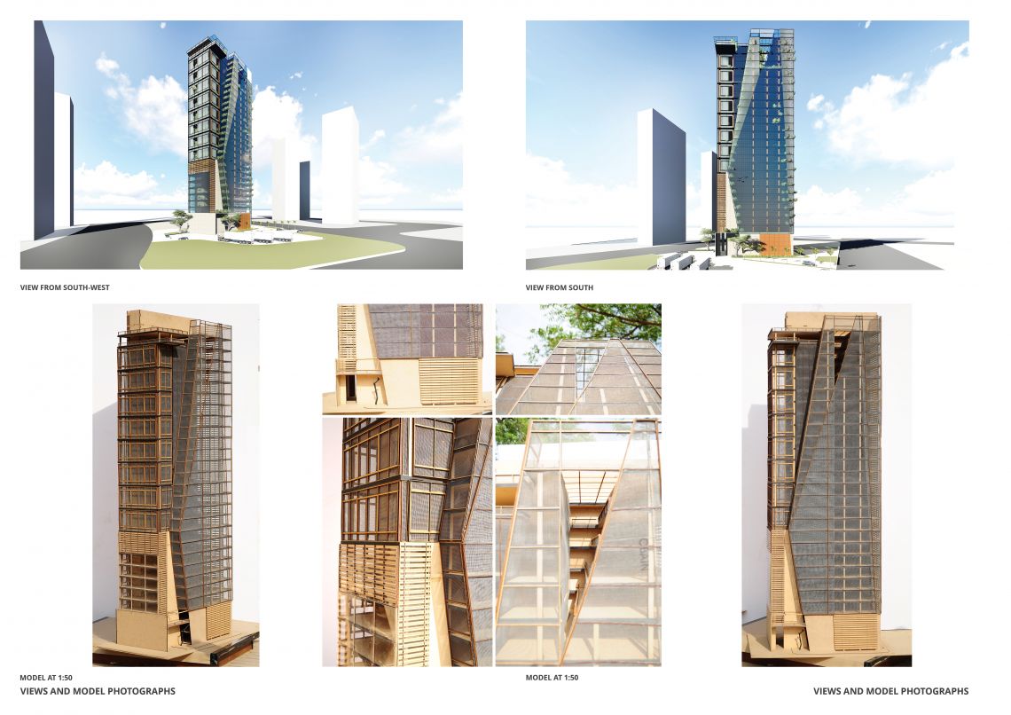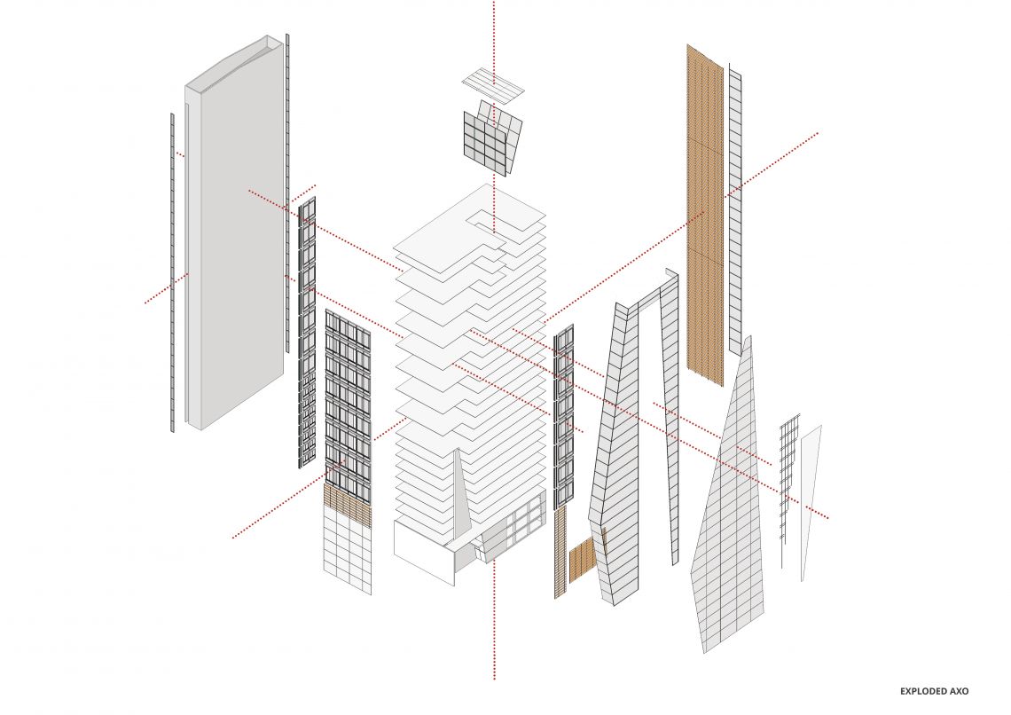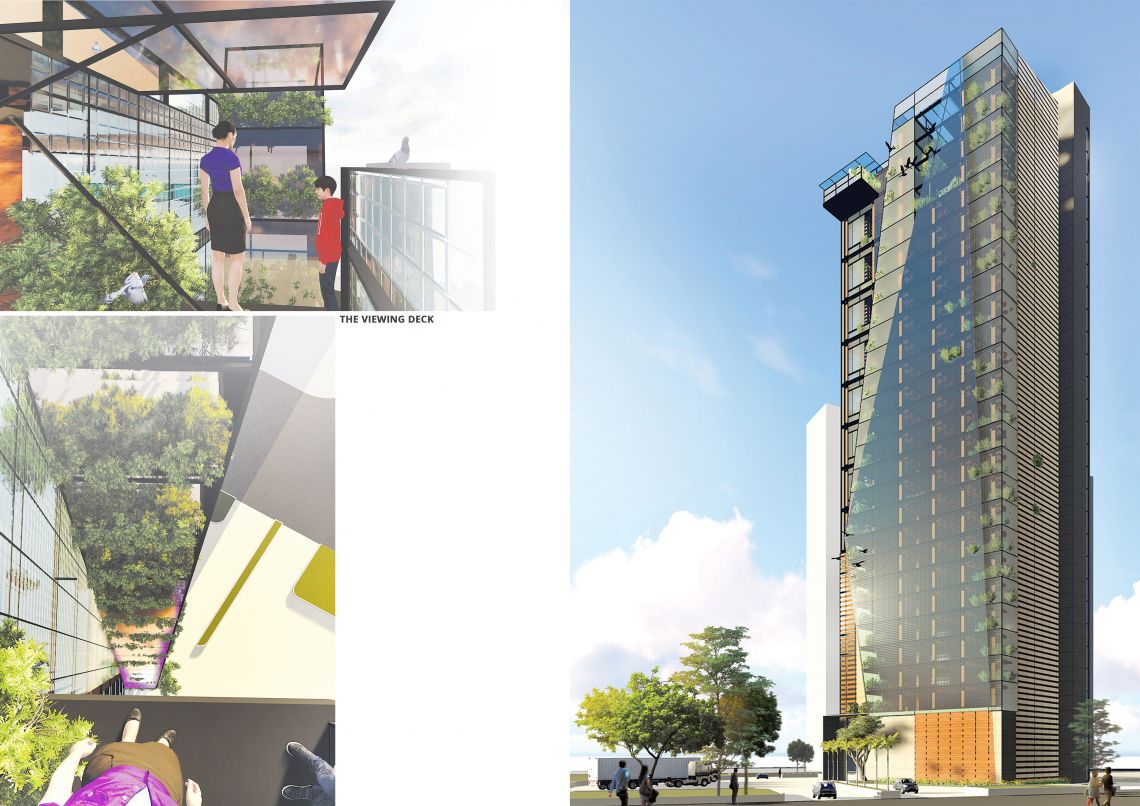Your browser is out-of-date!
For a richer surfing experience on our website, please update your browser. Update my browser now!
For a richer surfing experience on our website, please update your browser. Update my browser now!
We live vertically so why can’t we farm vertically? The growing population and limited access to land for farming, leading us to a problematic situation. It’s late already to realize the limitation of resources. So now we need to use our volume for agricultural purposes. It’s a form of urban agriculture, which grows agricultural products inside the building itself. It’s based on the concept of ‘Farm to fork’. In this program, every square meter of the floor is producing approximately the same amount of agricultural products as 50 sq. meters of conventionally worked farmland. It’s able to use 95% less water because it’s recycled. It needs no pesticides. Sunlight plays an important role in this program so the volumetric articulations are purely based on the climate. Double height volumes, some tapered surfaces, and cavities are used to receive sunlight as much as possible. The program is structured with retails, public spaces, learning, promoting centers and storages up to the 8th floor, then there are labs and offices. After the 10th floor, all of them are for agriculture except for the top one. The top floor has a semi-opened space for the restaurant and a viewing deck providing great vista to the visitors.
