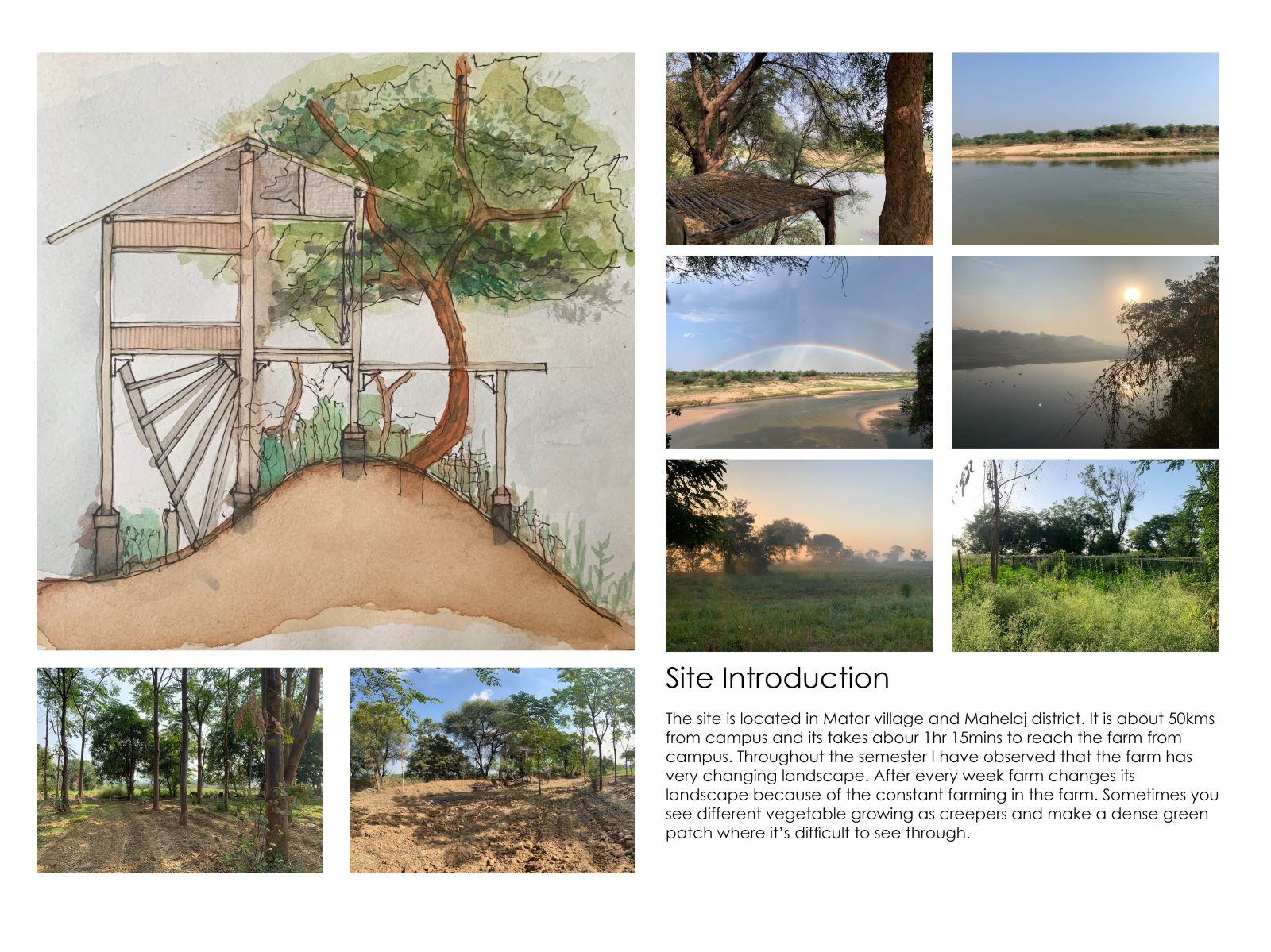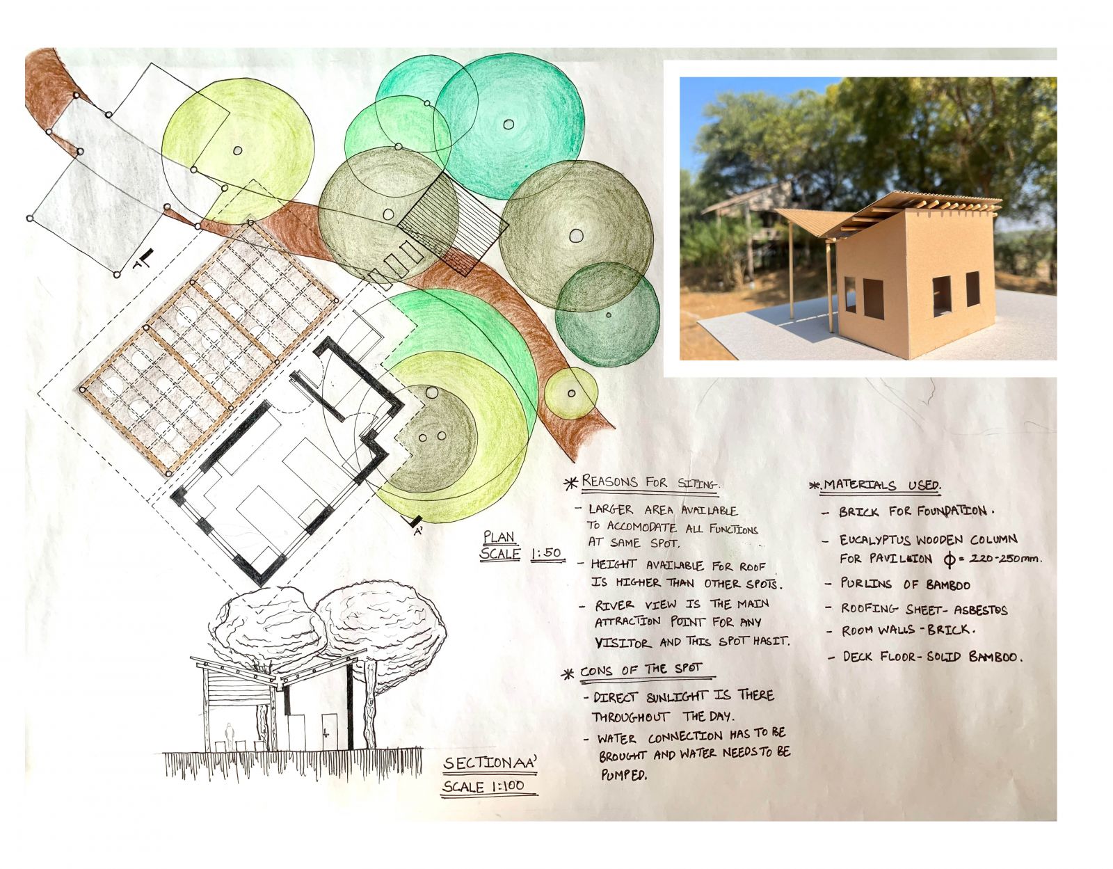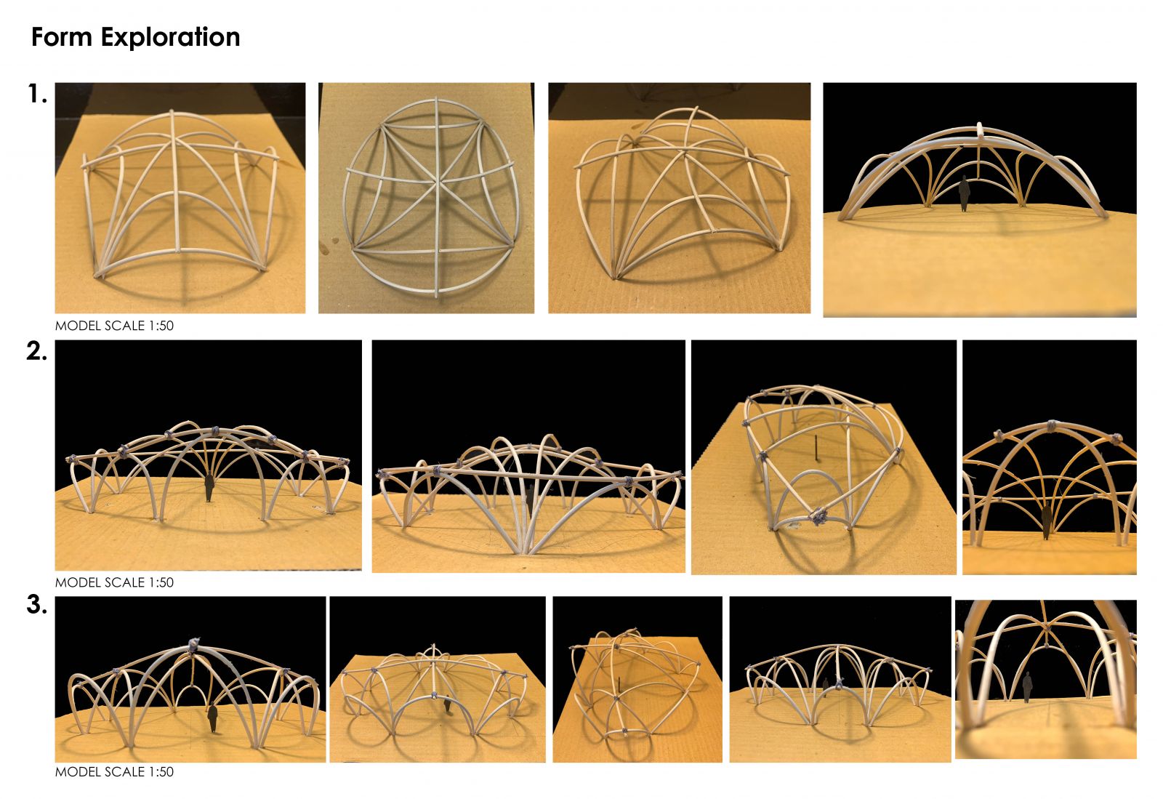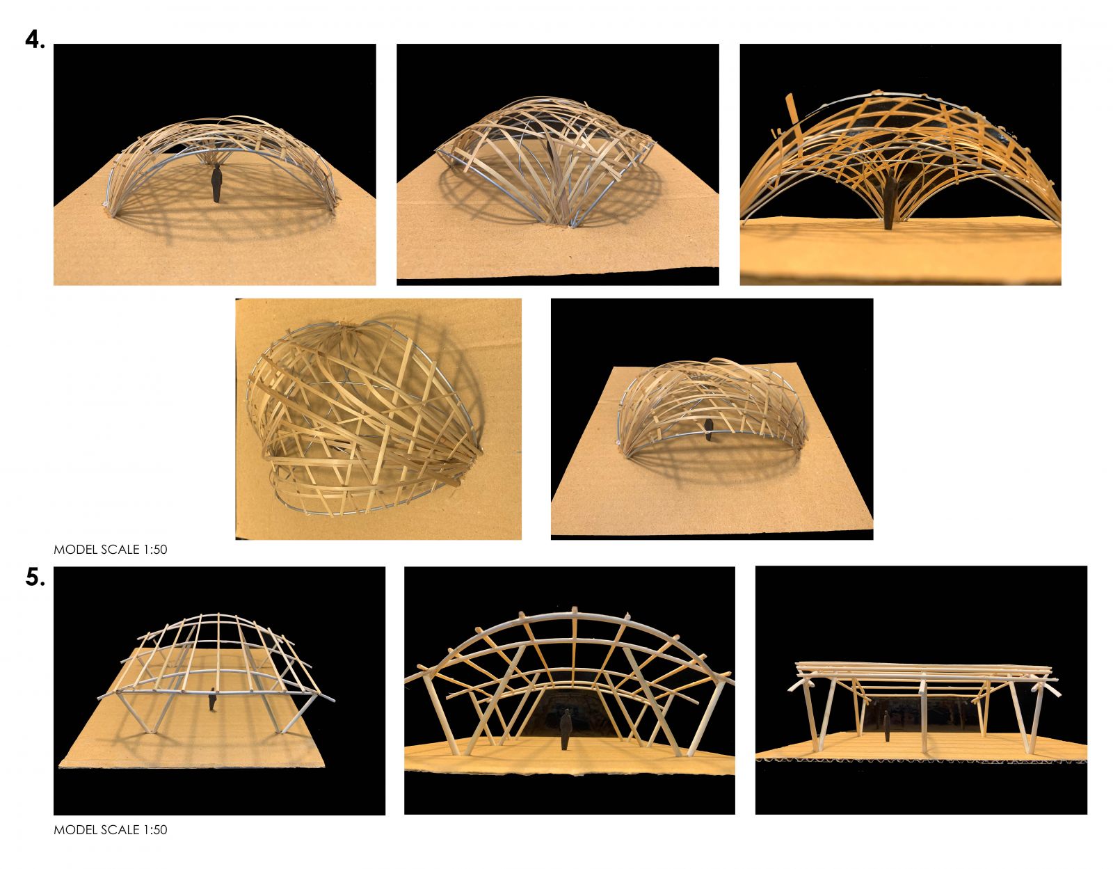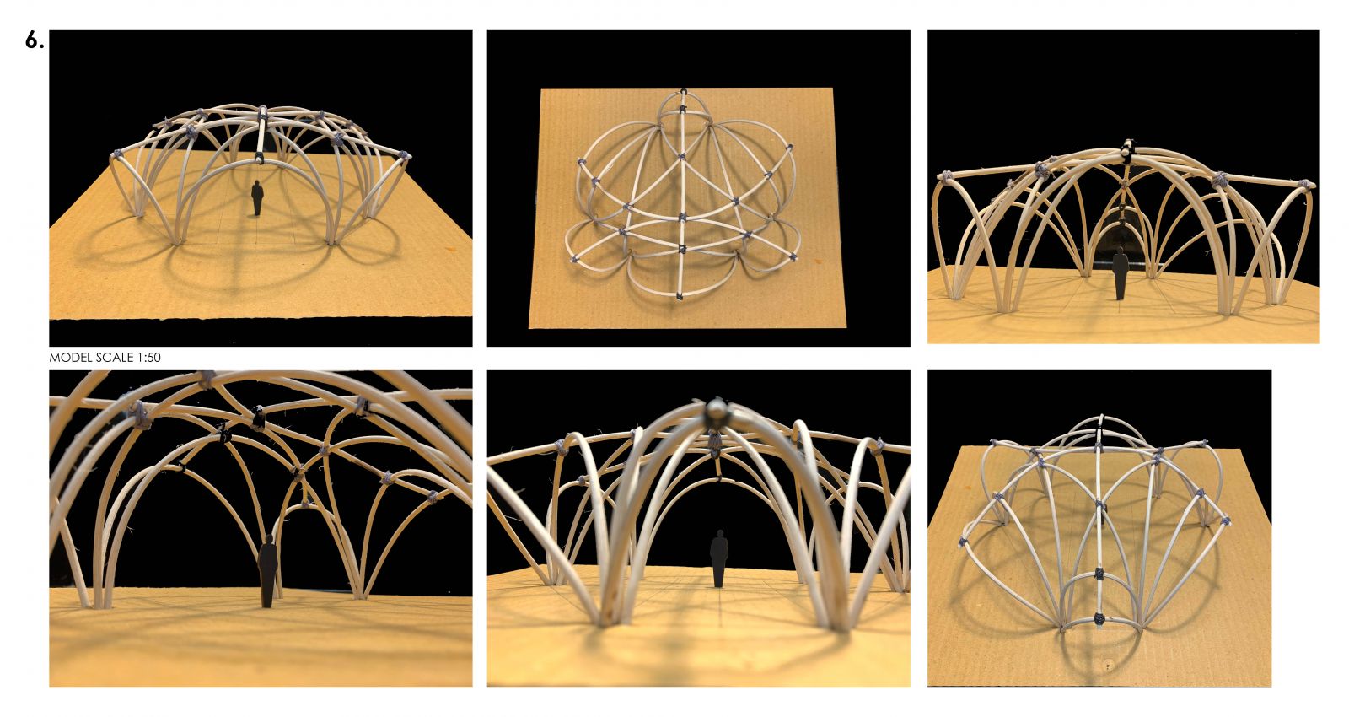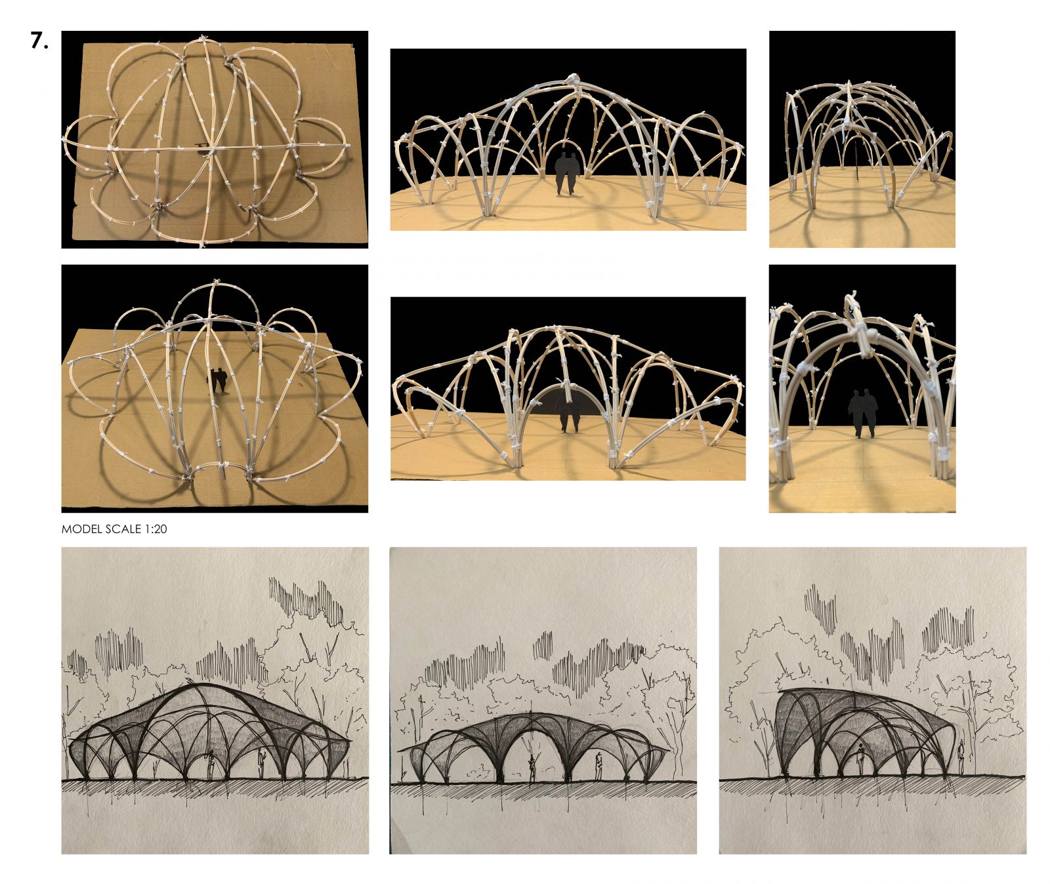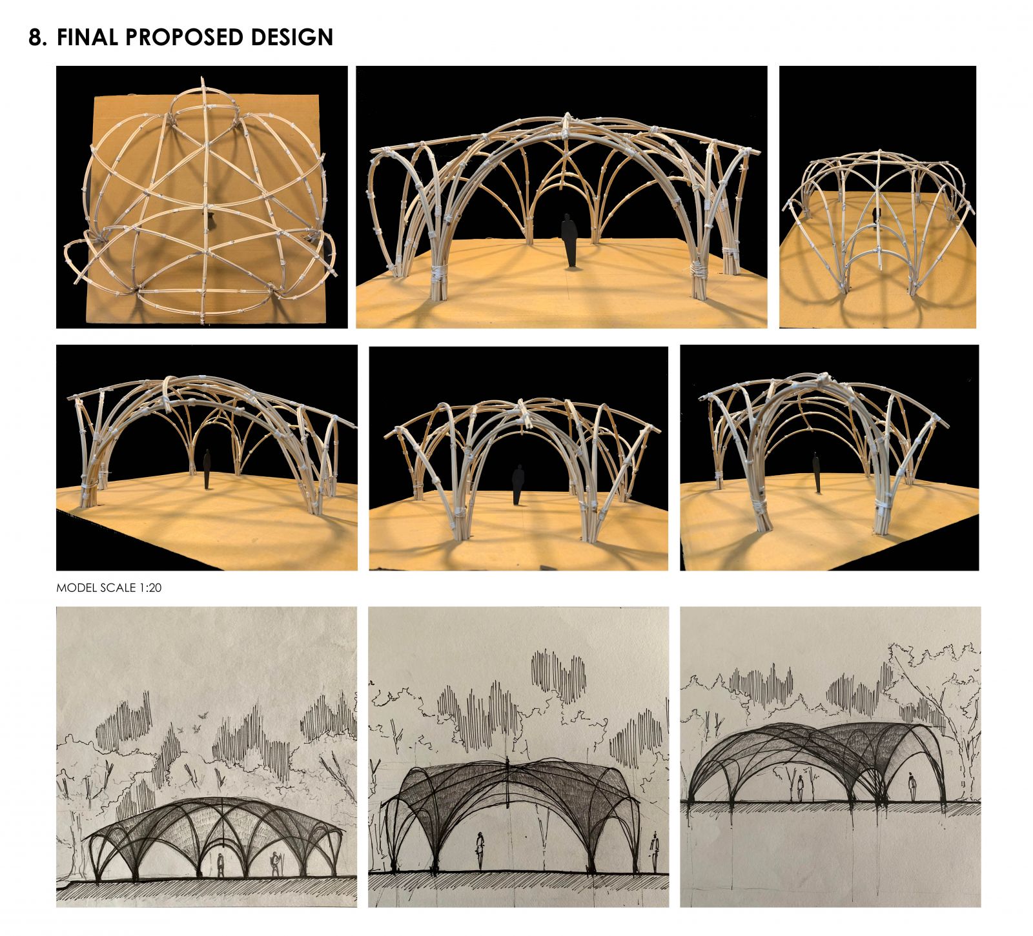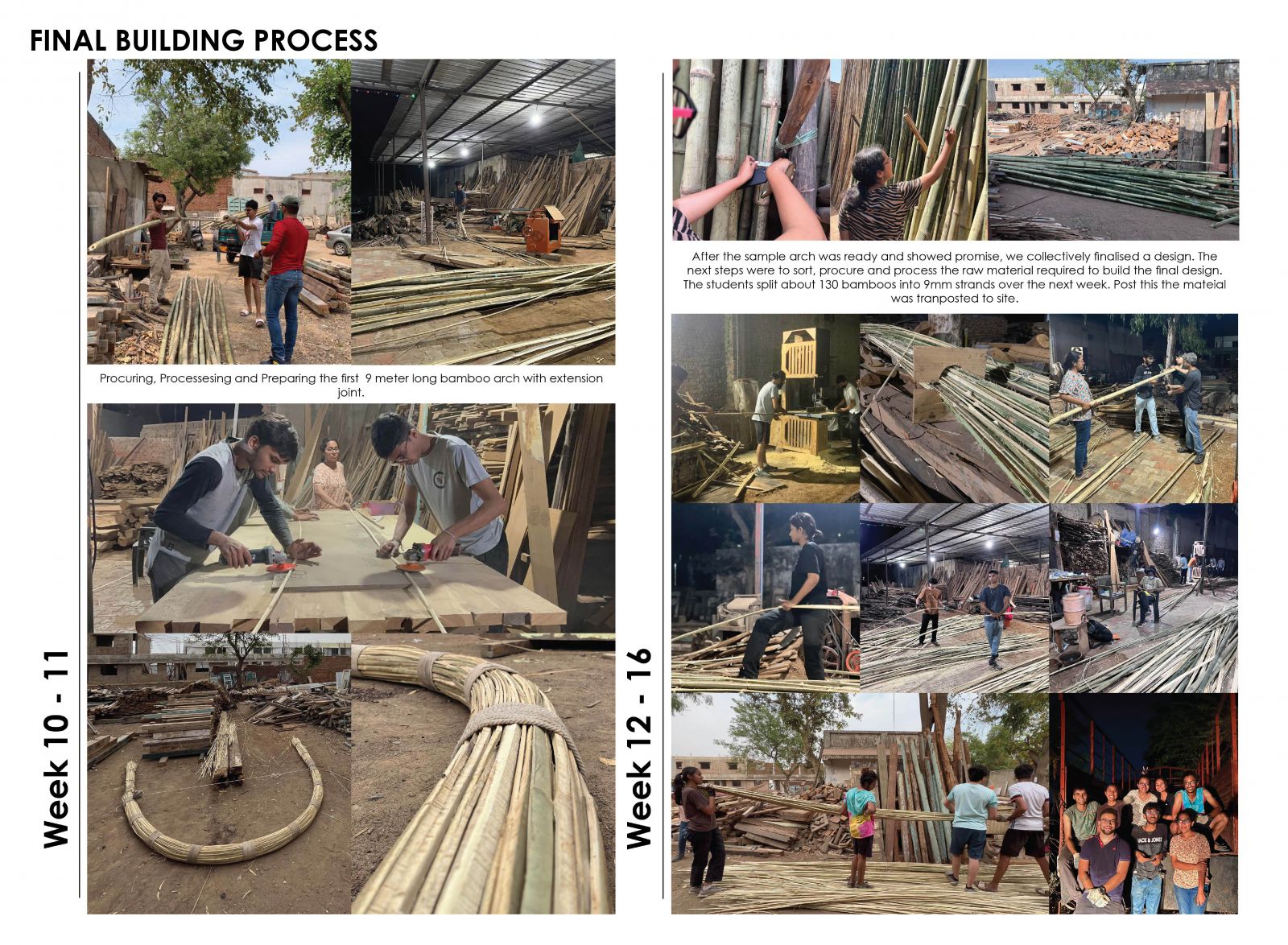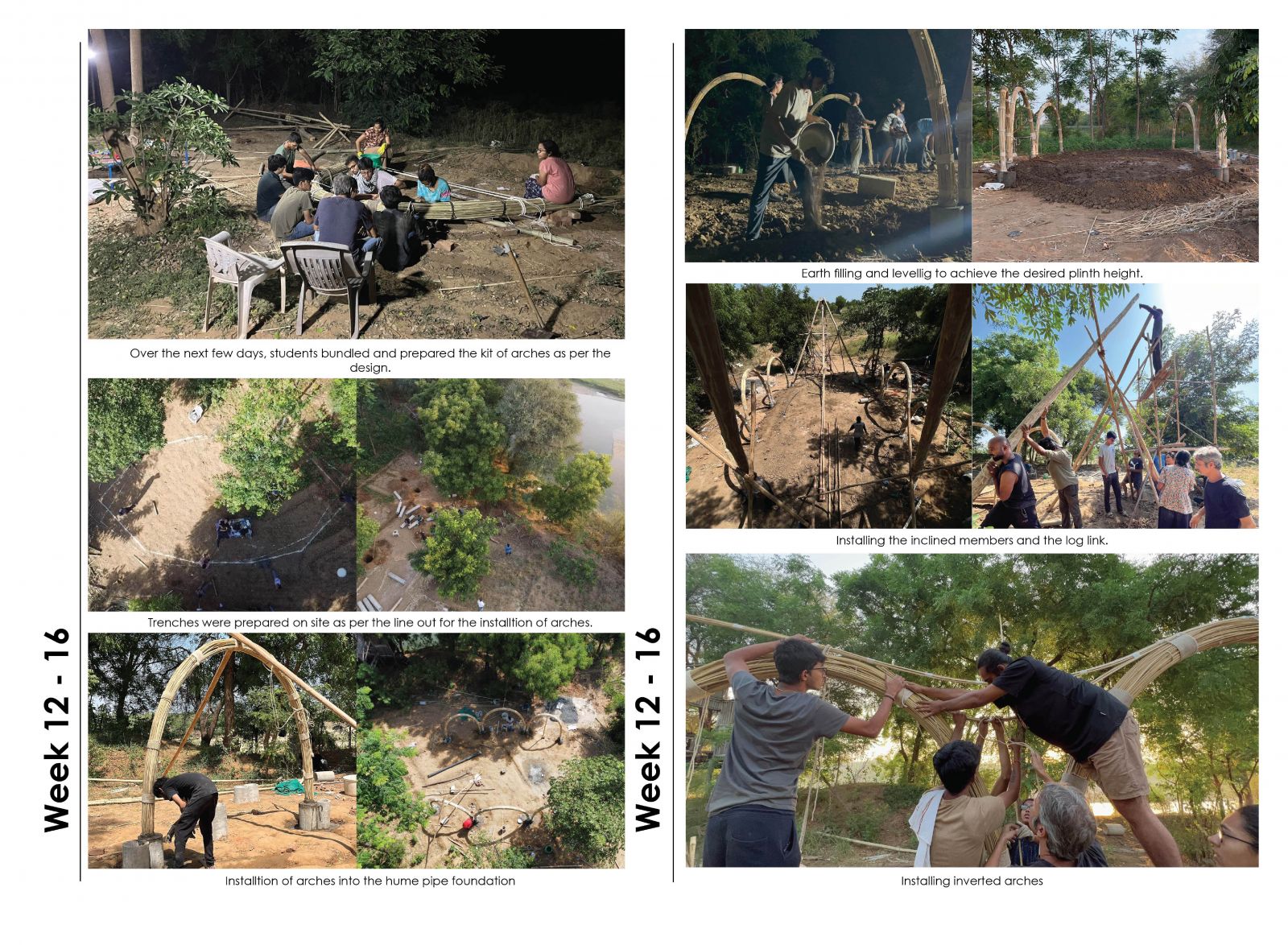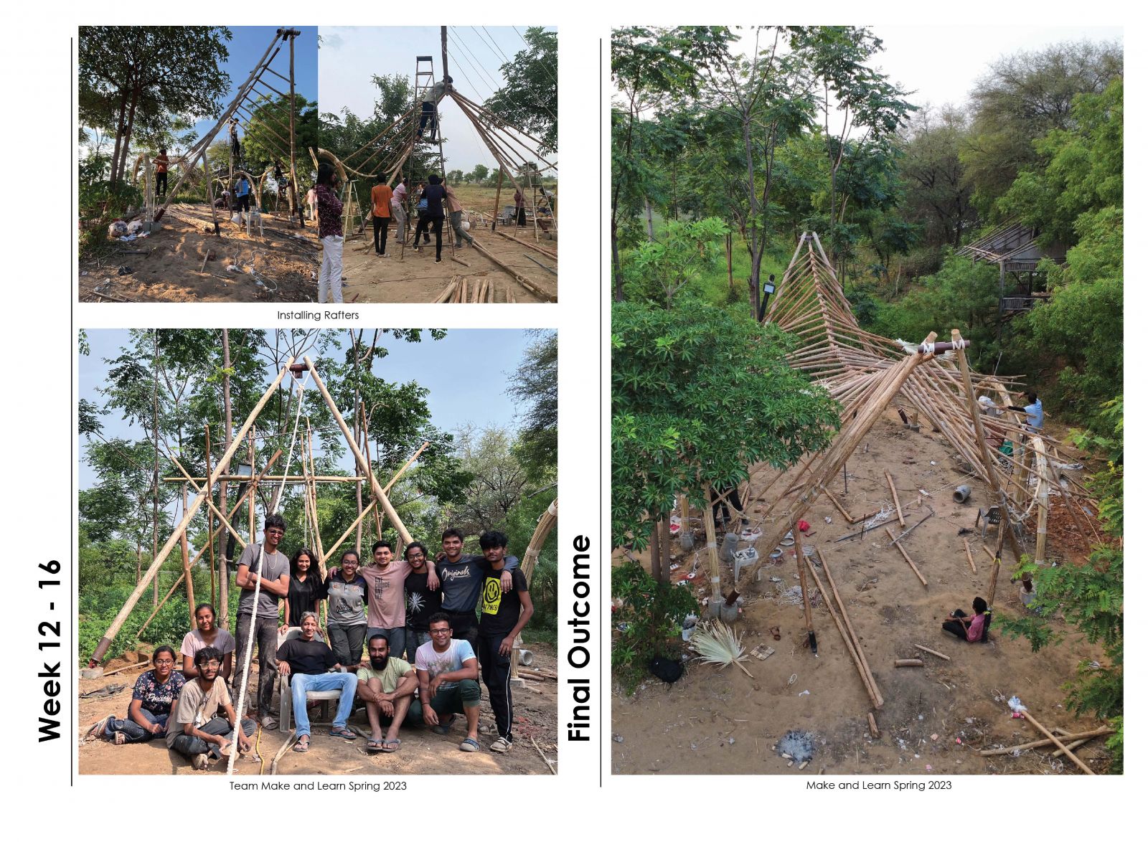Your browser is out-of-date!
For a richer surfing experience on our website, please update your browser. Update my browser now!
For a richer surfing experience on our website, please update your browser. Update my browser now!
To design and build a multifunctional space for 15-20 people on the farm located at the bank of the Vatrak River. The aim was to explore and experiment with different forms and materials considering the constraint of limited budget and time. The evolution of design and the proposal should be such that students can make it by themselves without much involvement of laborers and technicians. Joinery details also had to be figured out while the proposal was made to the panel for the selection of the design that was supposed to be built.
View Additional Work