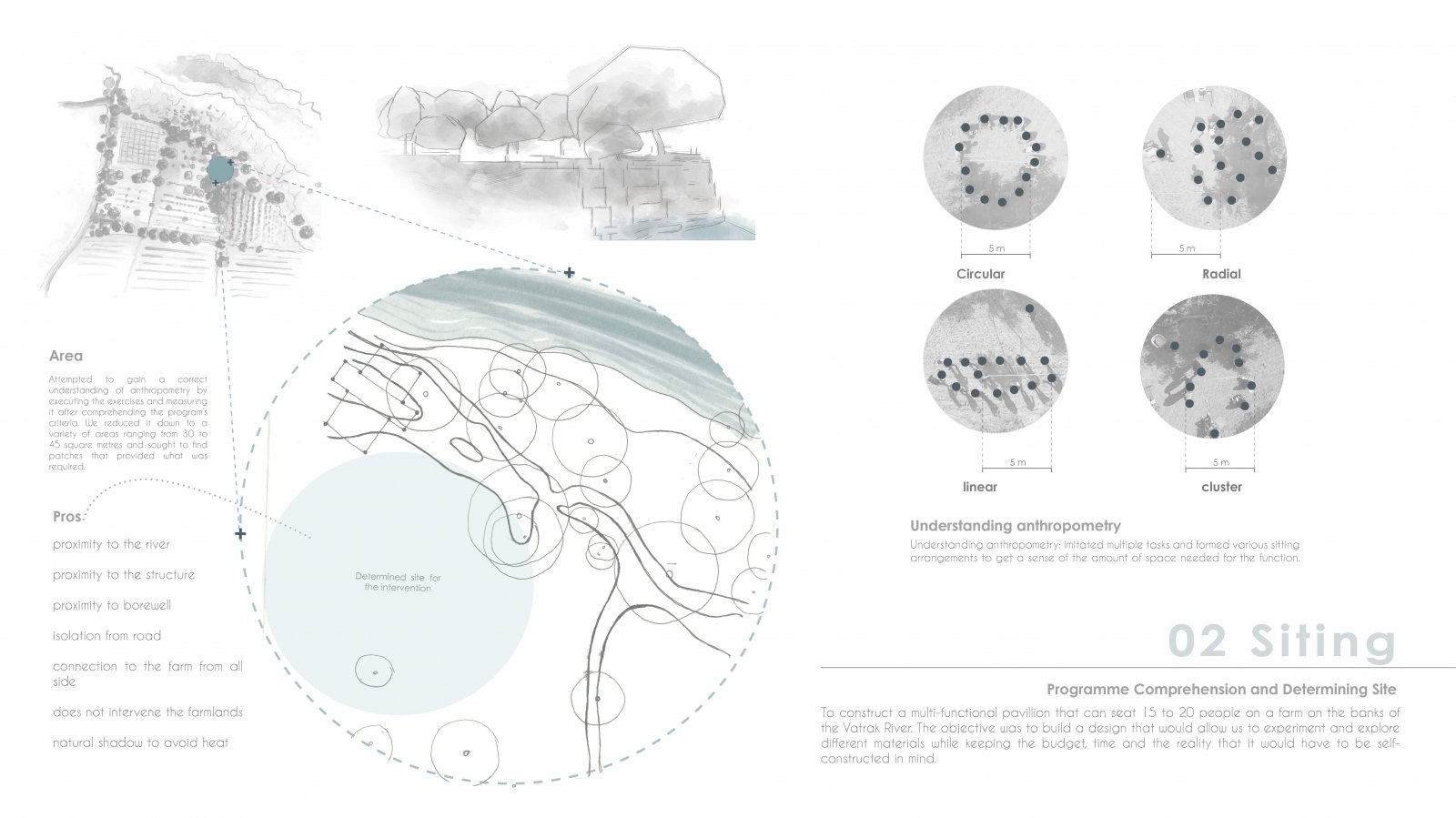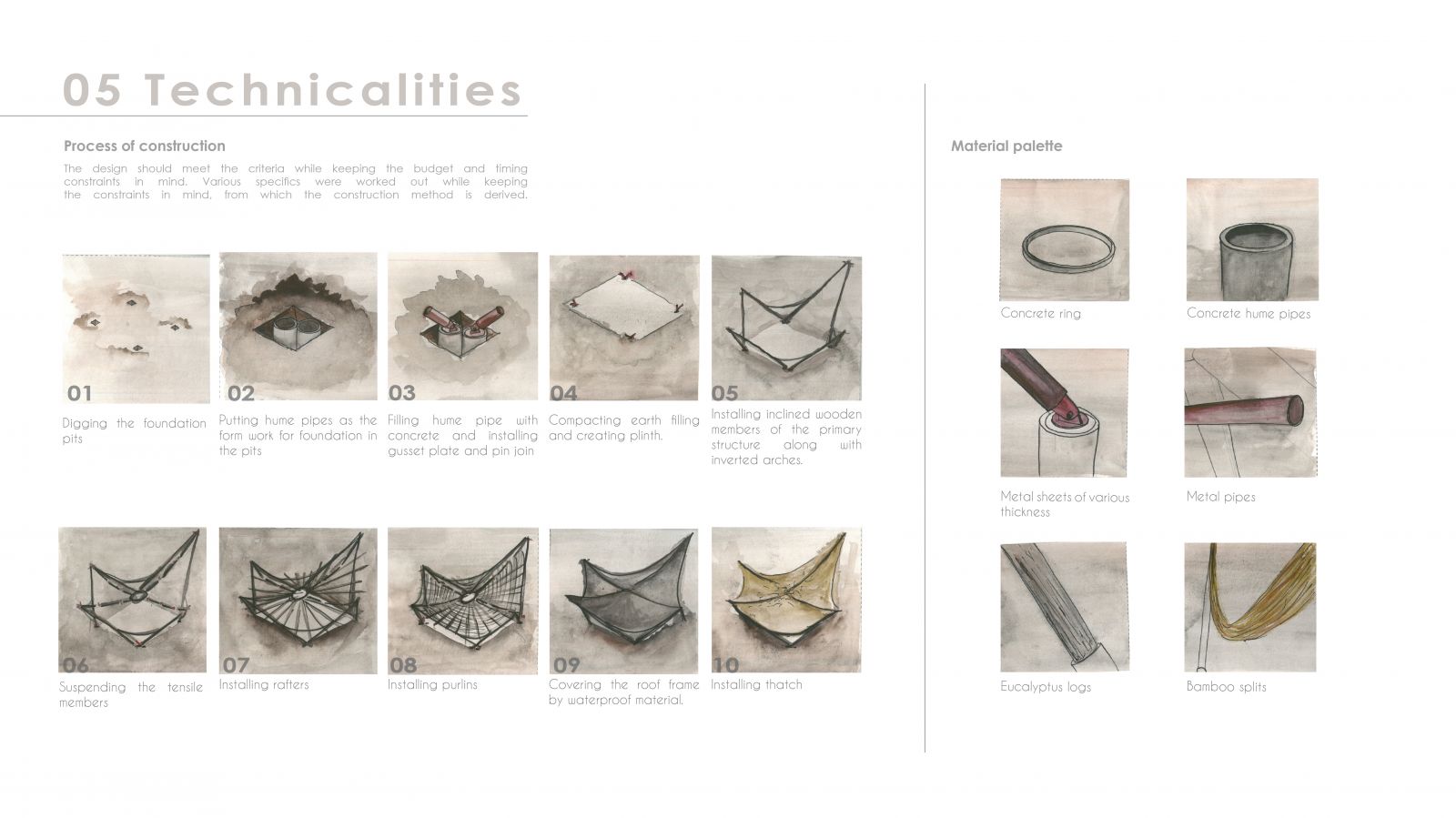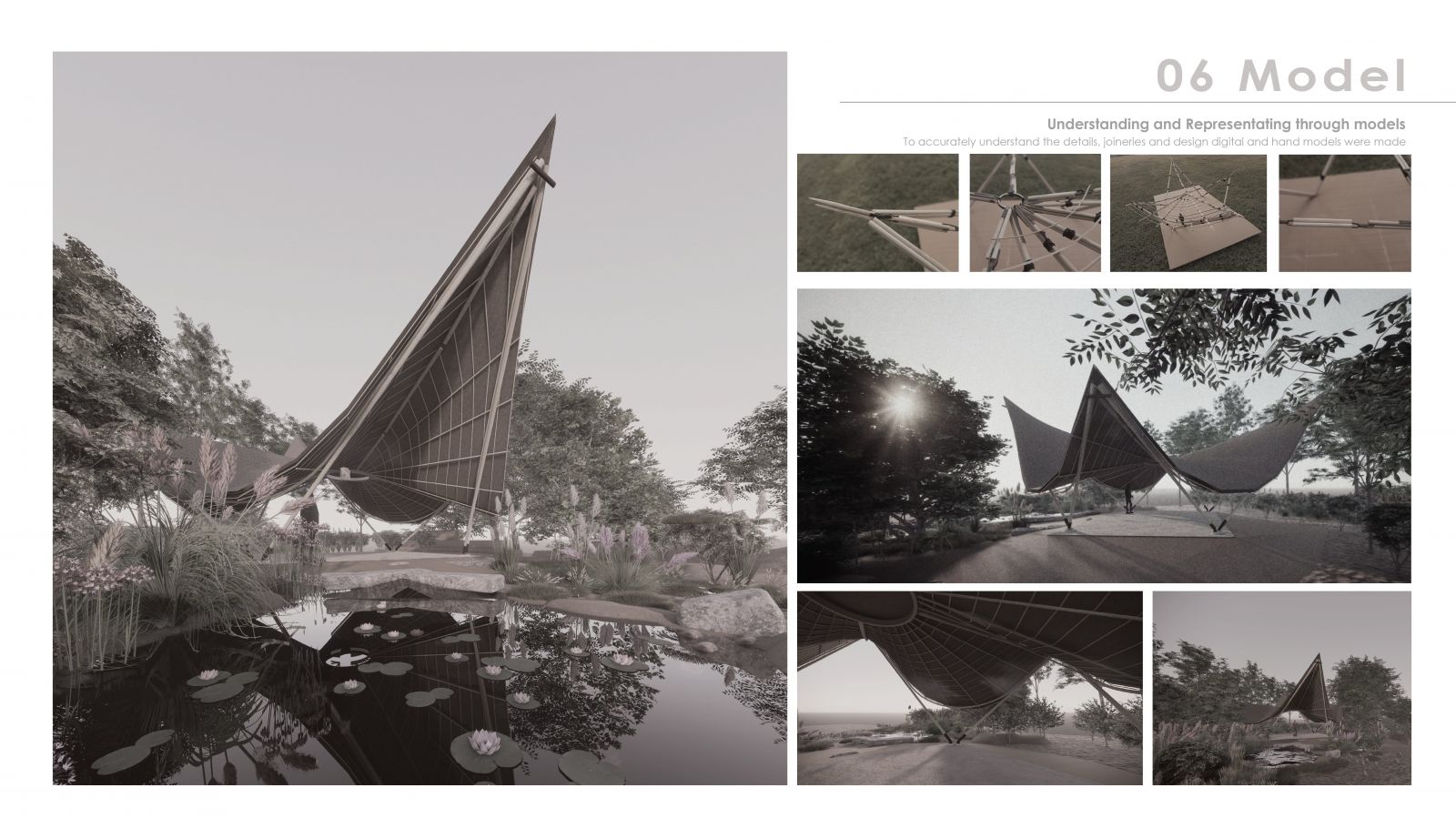Your browser is out-of-date!
For a richer surfing experience on our website, please update your browser. Update my browser now!
For a richer surfing experience on our website, please update your browser. Update my browser now!
To construct a multi-functional pavilion that can accommodate t 15 to 20 people on a farm on the banks of the Vatrak River. The objective was to build a design that would allow us to experiment and explore different materials while keeping the budget , time and the reality that it would have to be self-constructed in mind. The studio began by exploring the site and determining the location for the intervention, followed by an exploration of materials and forms through the medium of concept models to arrive at a design with resolved details. These variations were later proposed to the panel in order for them to in tandem select a design that was built on the site.
View Additional Work


.jpg)
.jpg)



.jpg)
