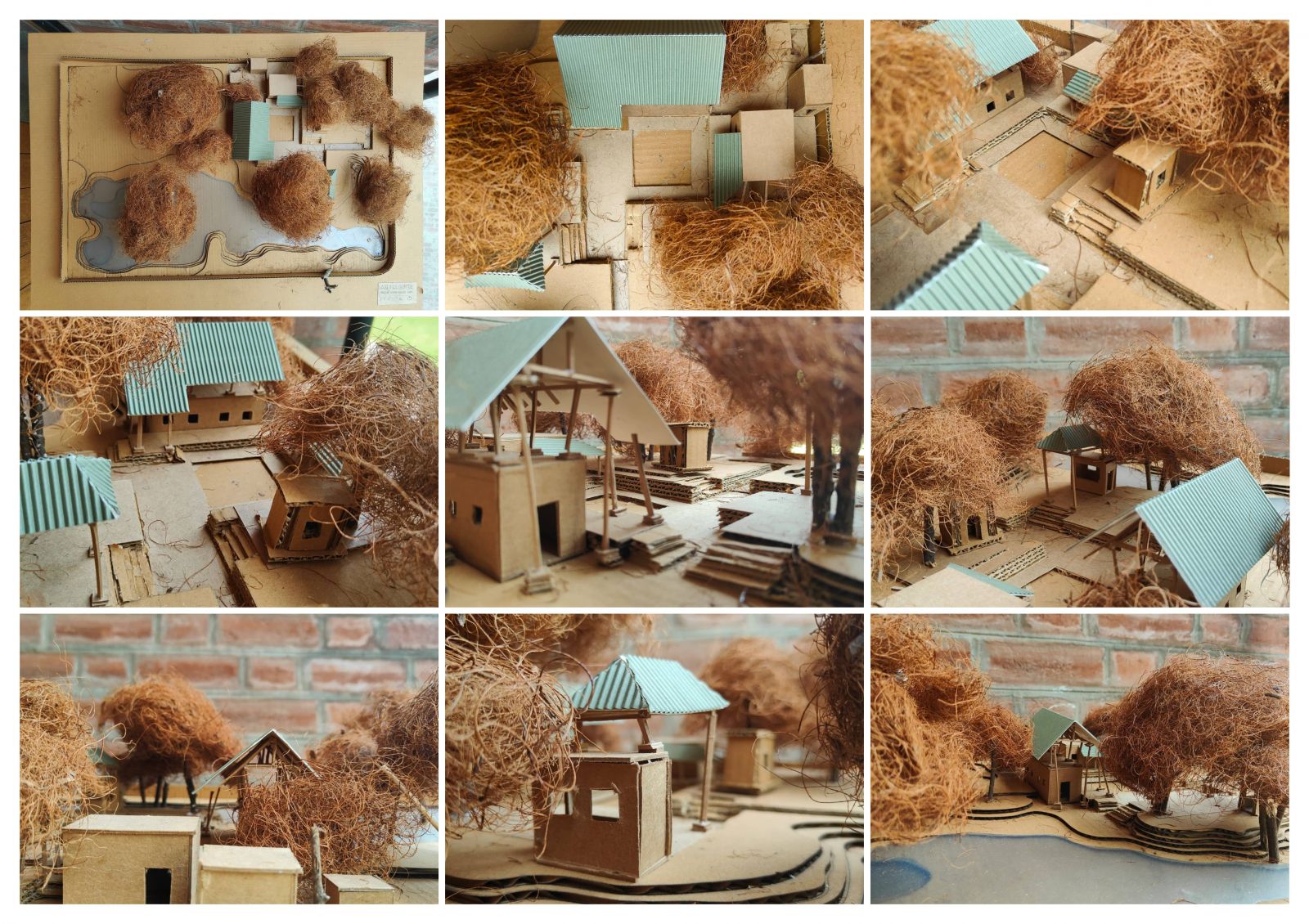Your browser is out-of-date!
For a richer surfing experience on our website, please update your browser. Update my browser now!
For a richer surfing experience on our website, please update your browser. Update my browser now!
Under the Neem Tree is a project that integrates with its natural environment, transforming boundaries while honoring the individuality of the existing trees. The centerpiece is a tranquil courtyard, encircled by a sunken pottery workshop and an elevated weaving workshop, which employs natural fibers. The project also includes a welcoming café with outdoor seating and a caretaker's residence. Enclosed spaces are designed to evoke the intimacy and serenity of a cave, while open verandahs offer the light and breezy openness of a forest. This unique design fosters a harmonious relationship between built and natural elements.
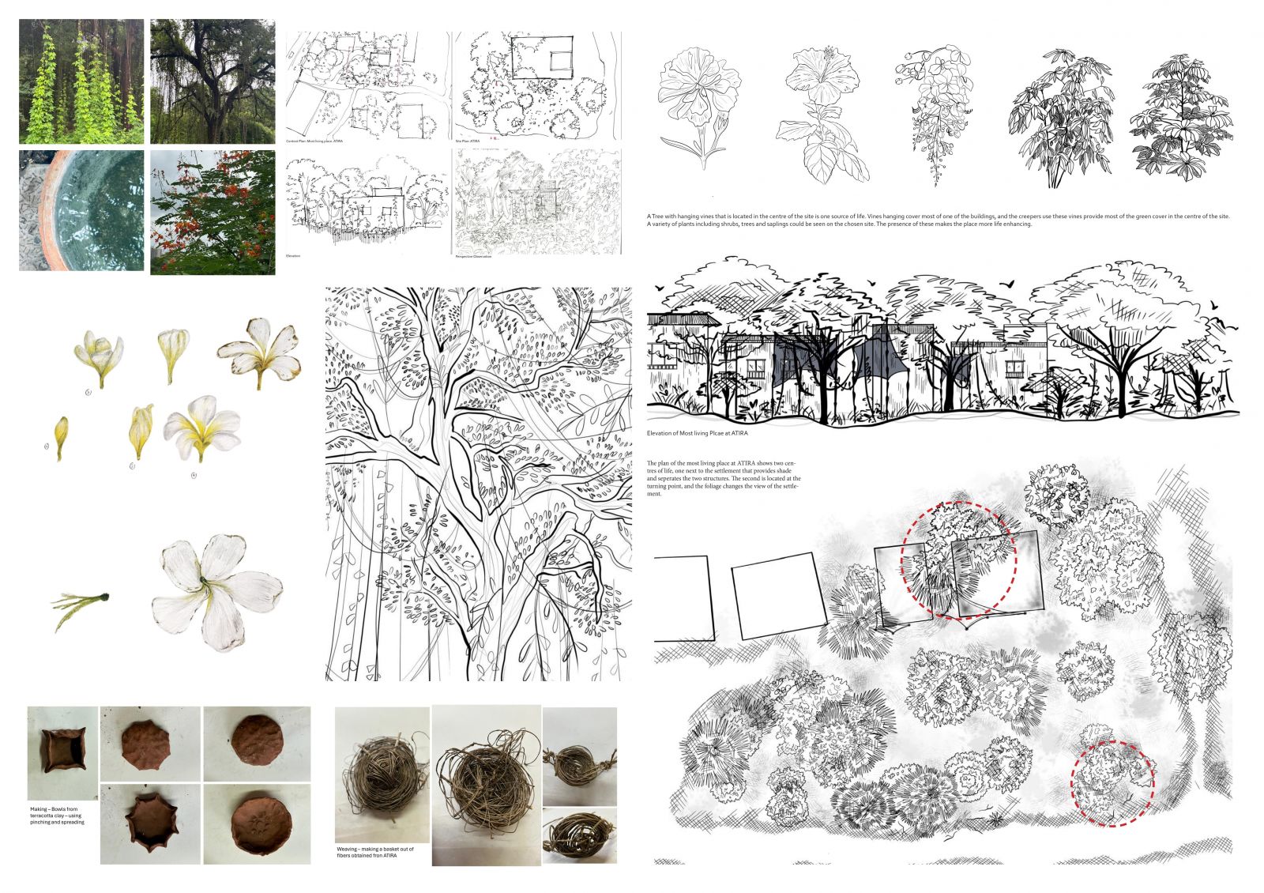
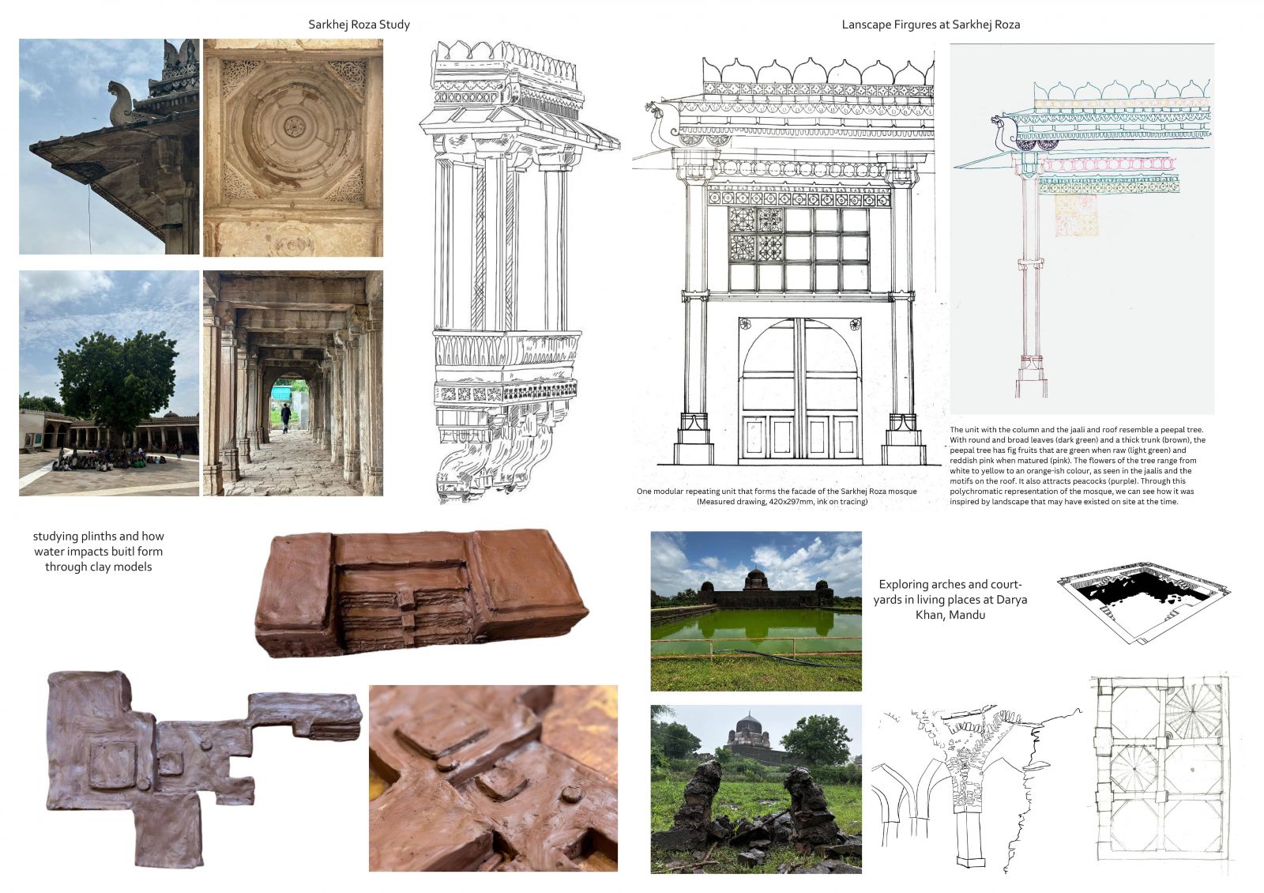
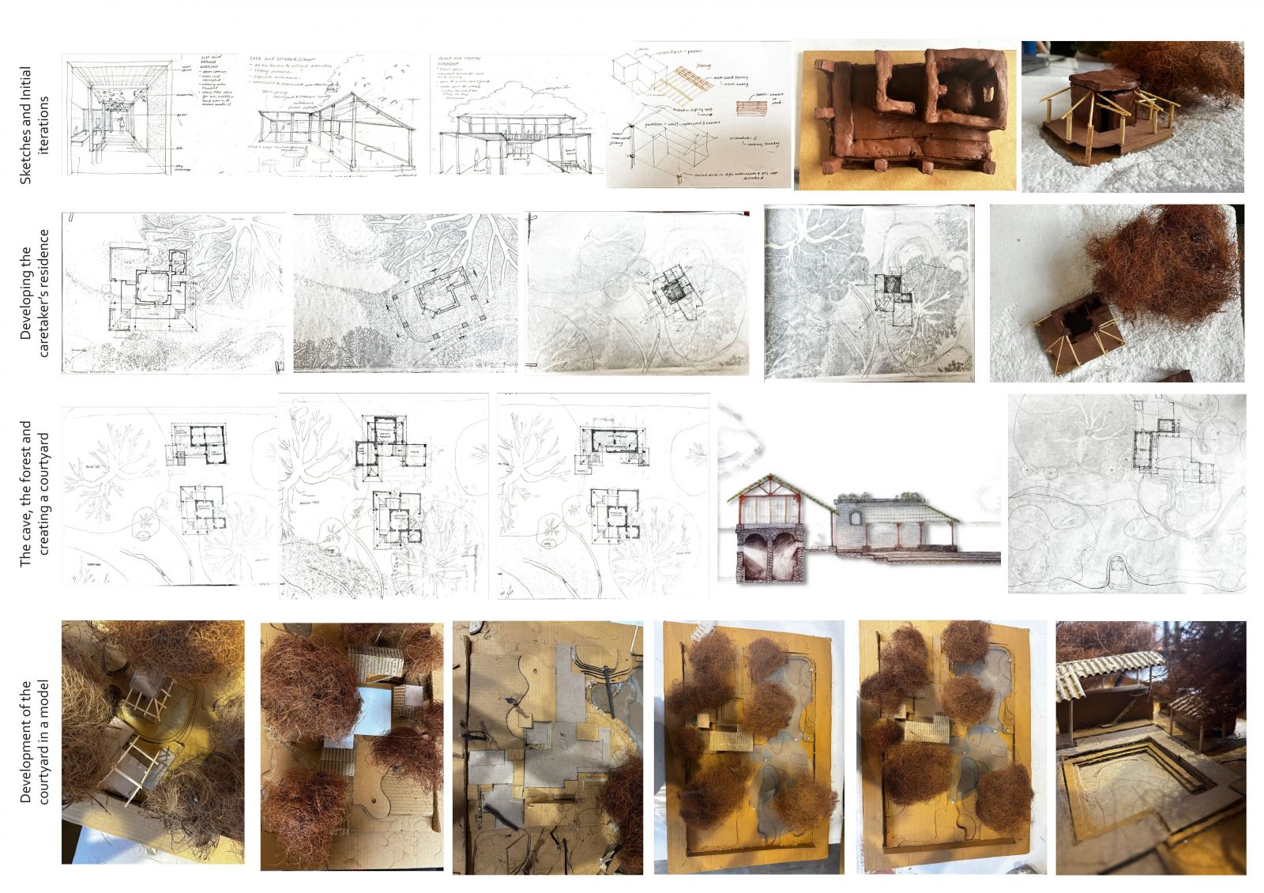
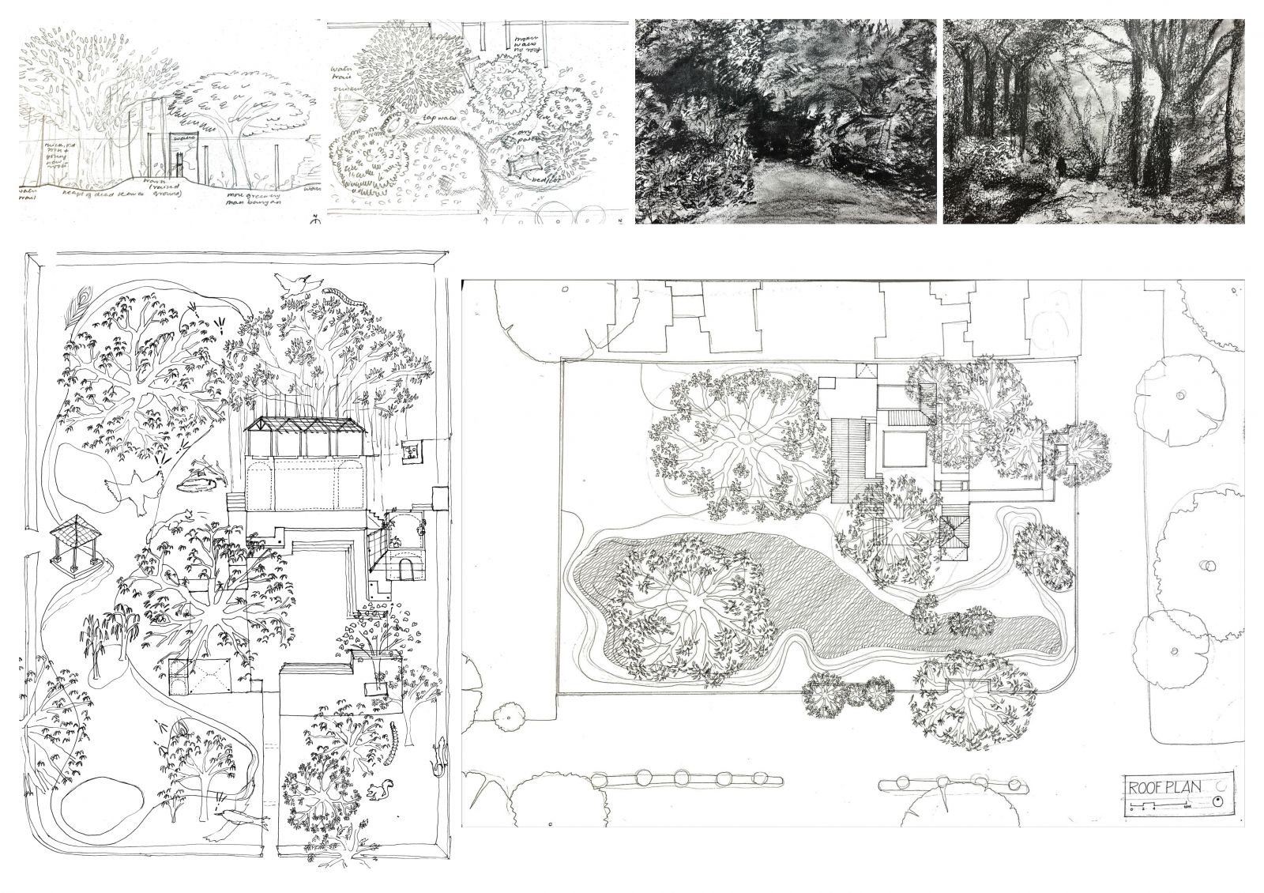
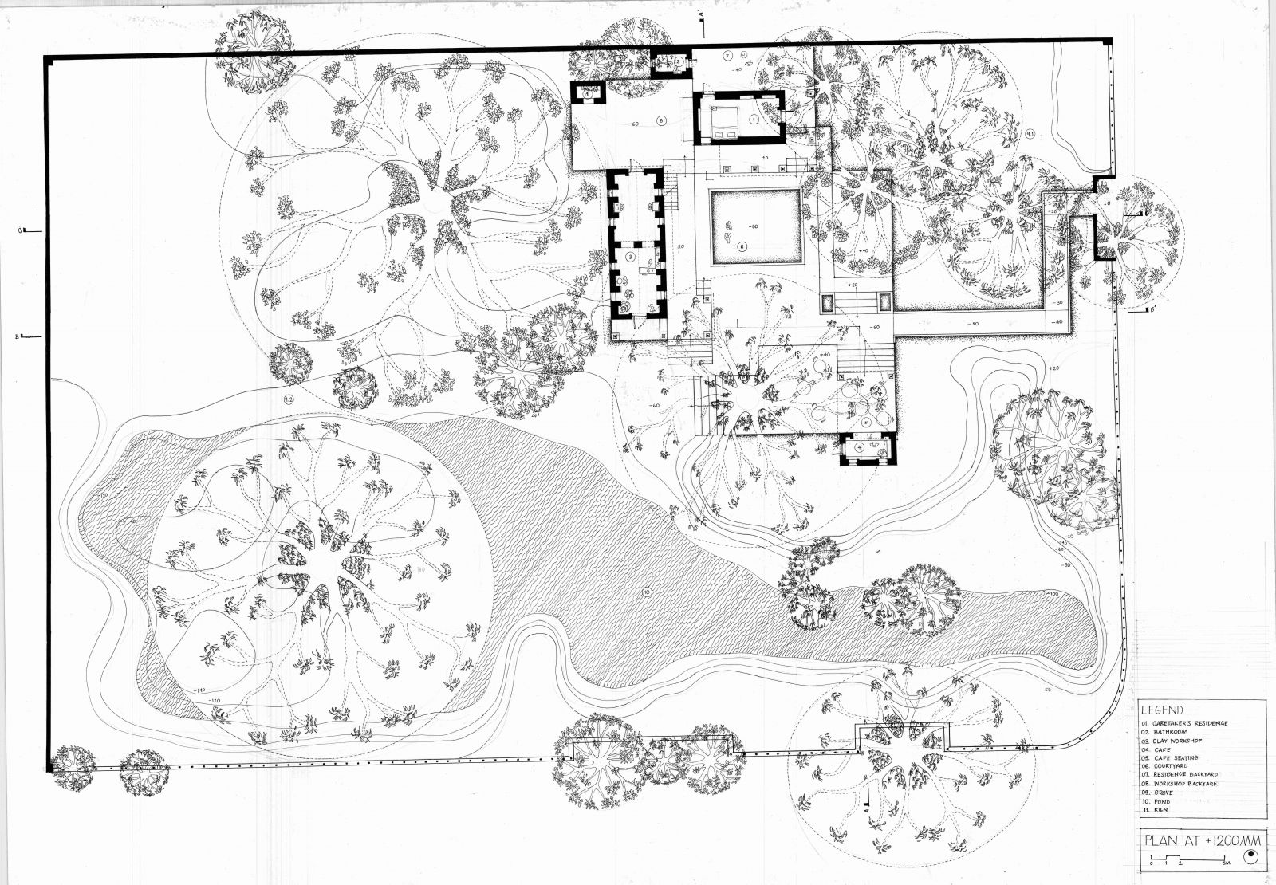
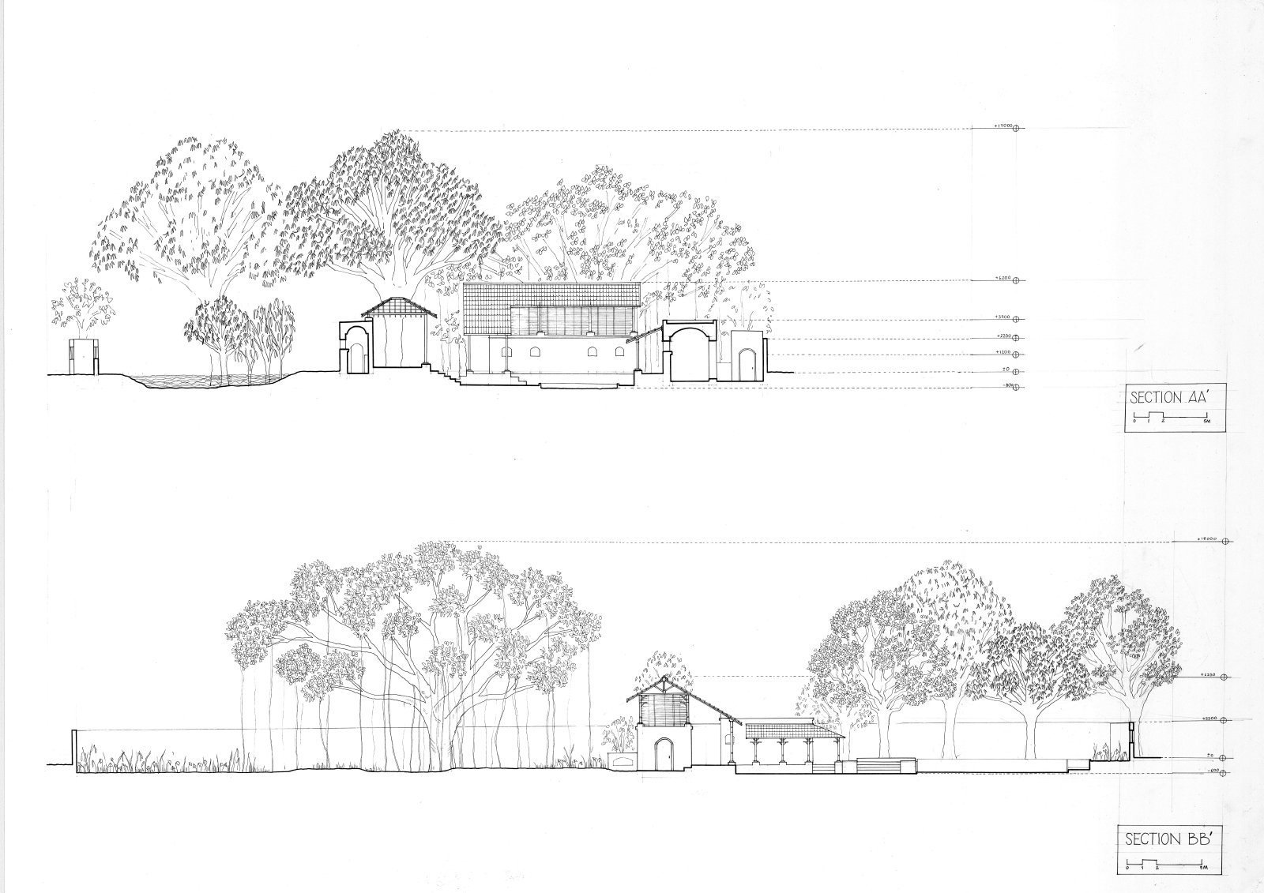
(1).jpg)
(2)_11zon.jpg)
