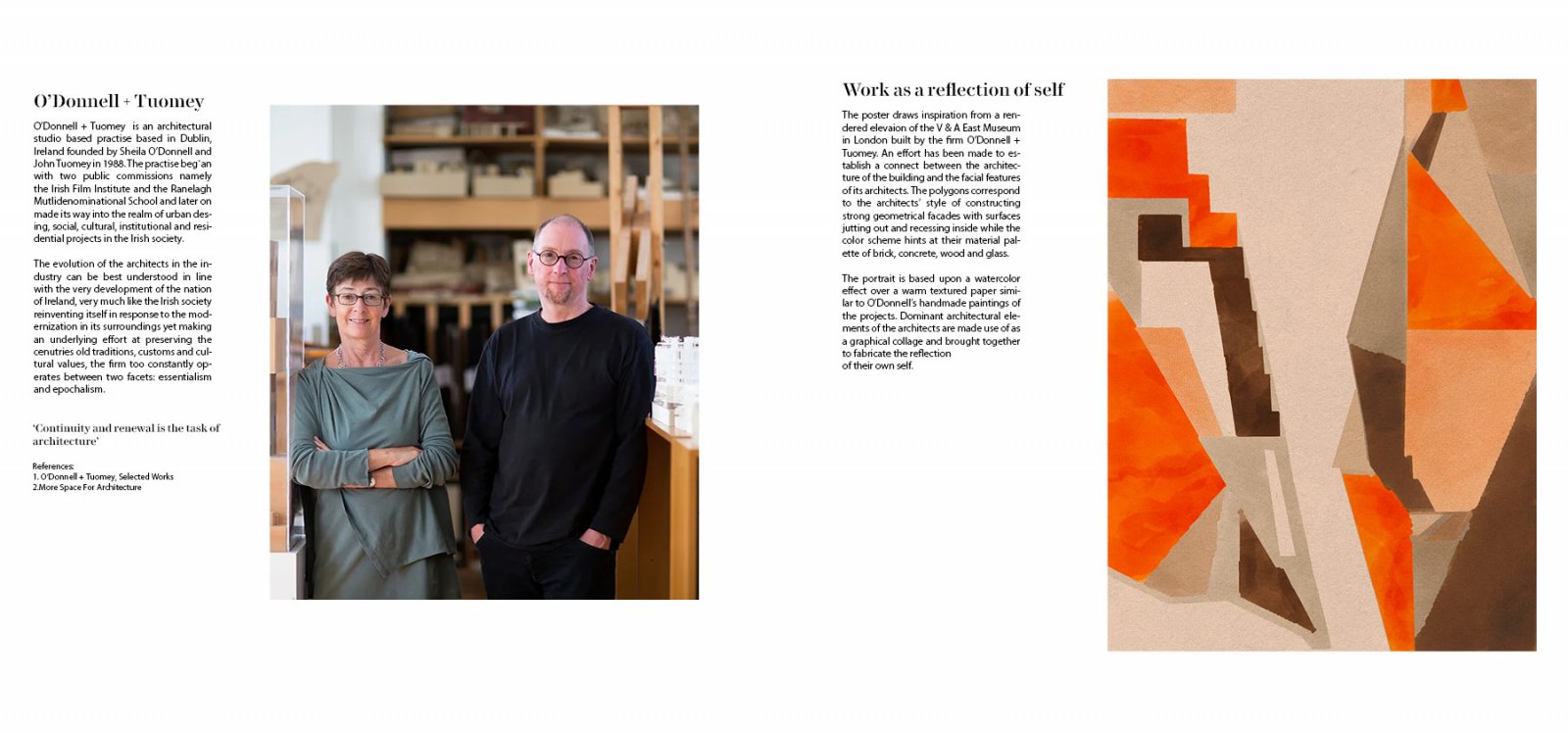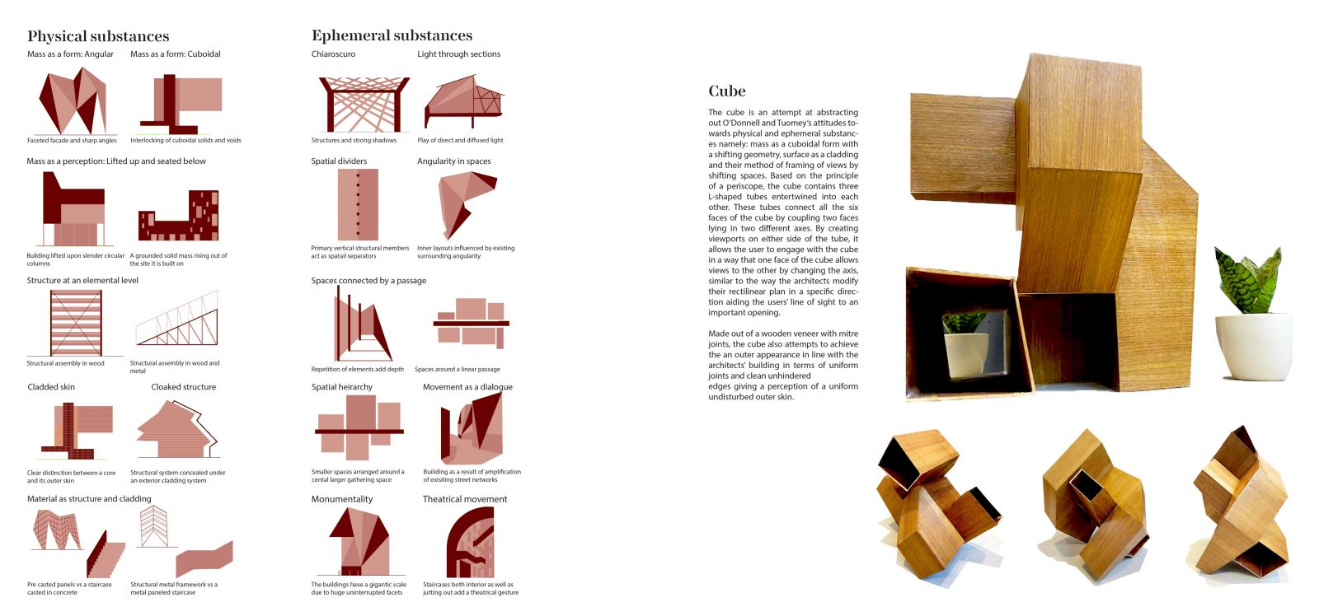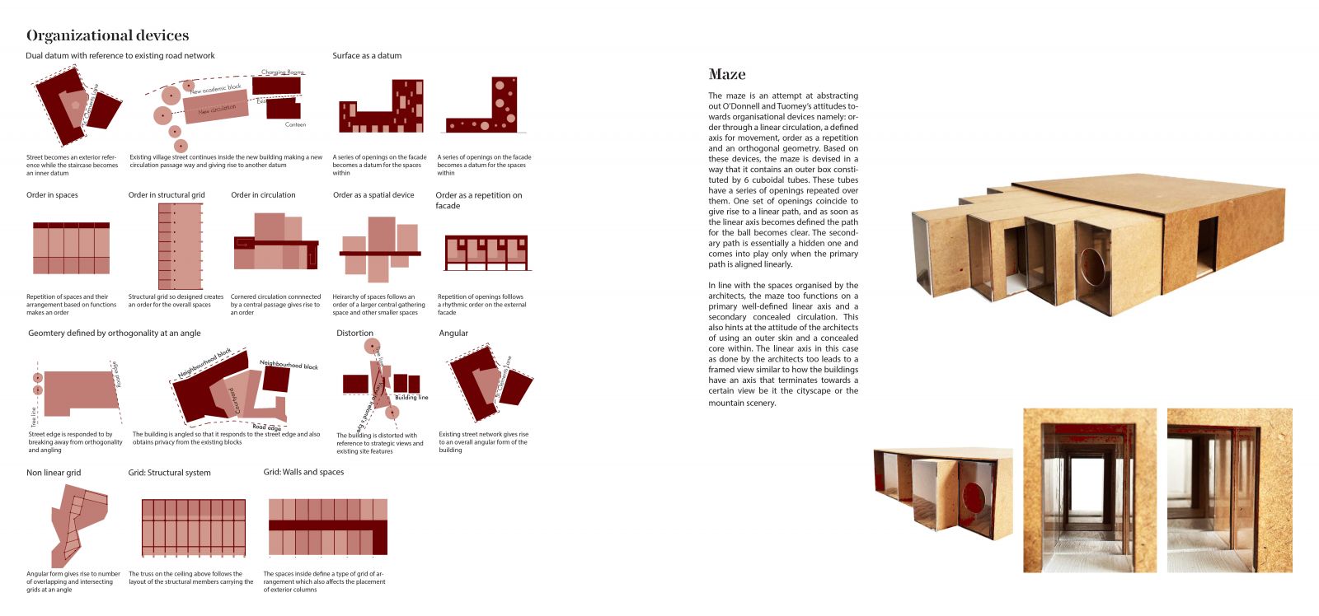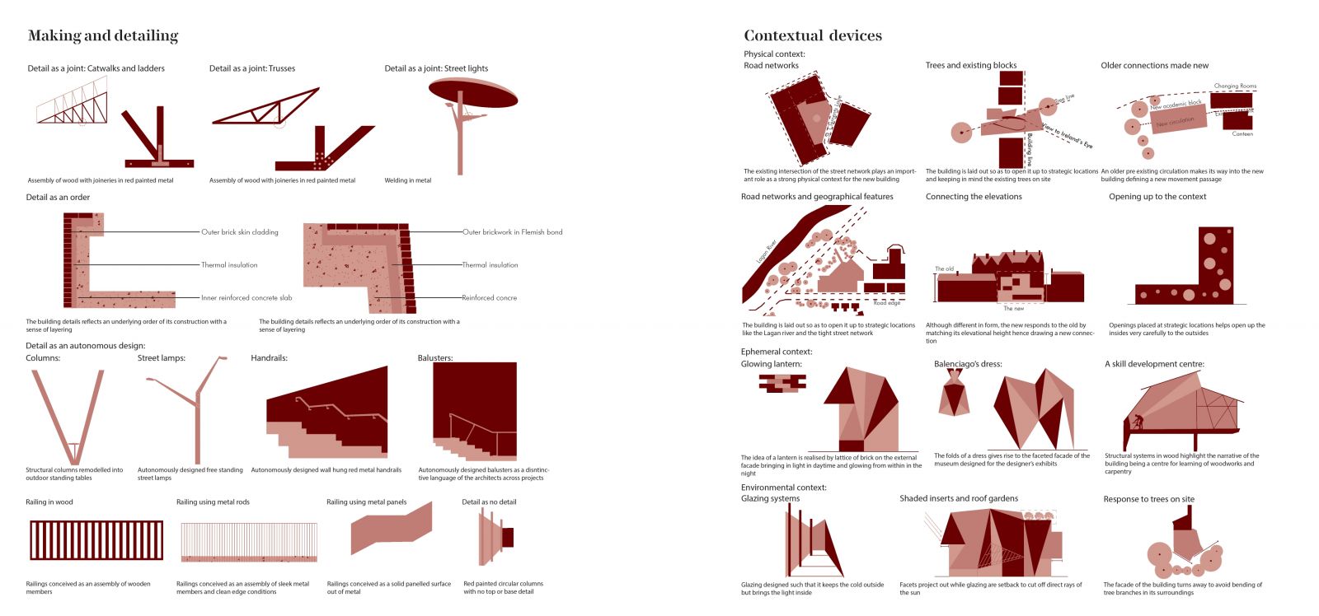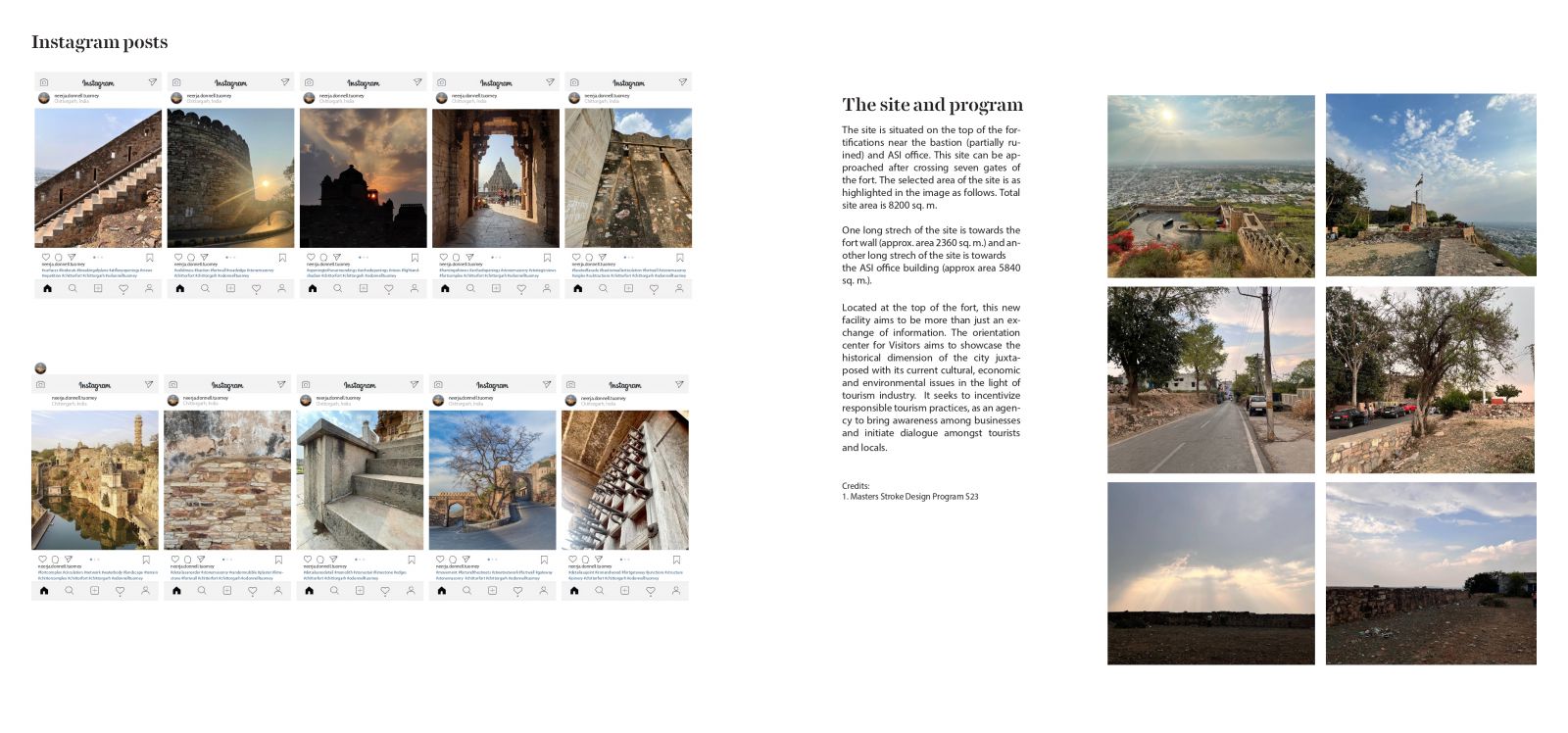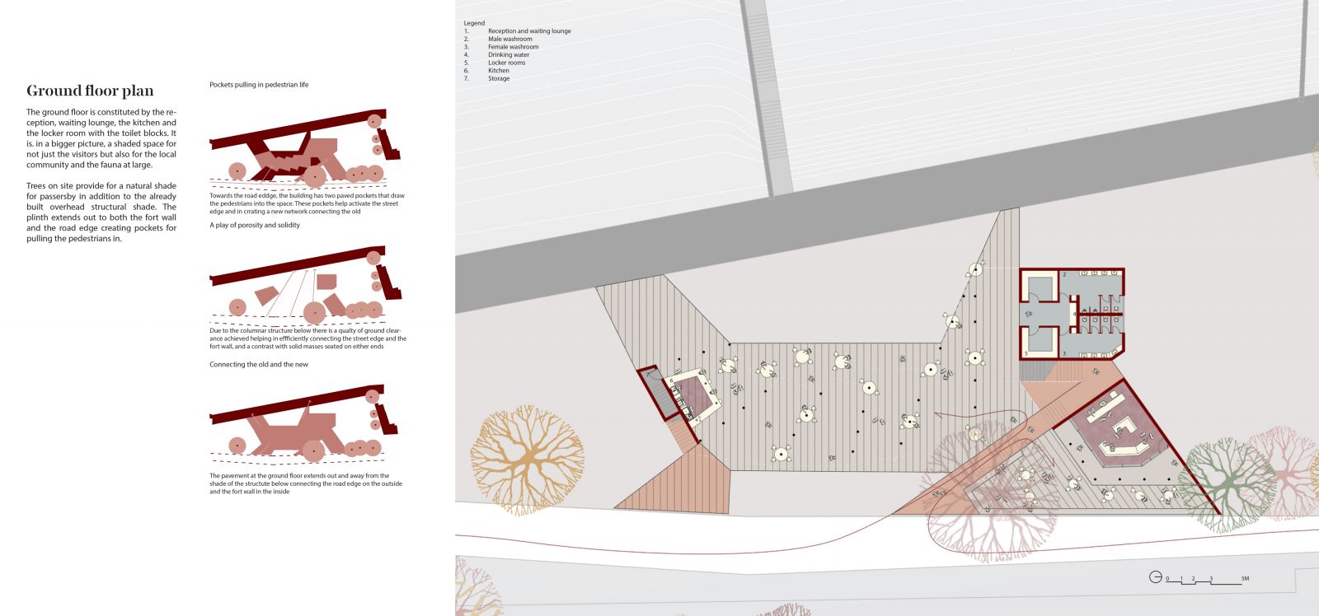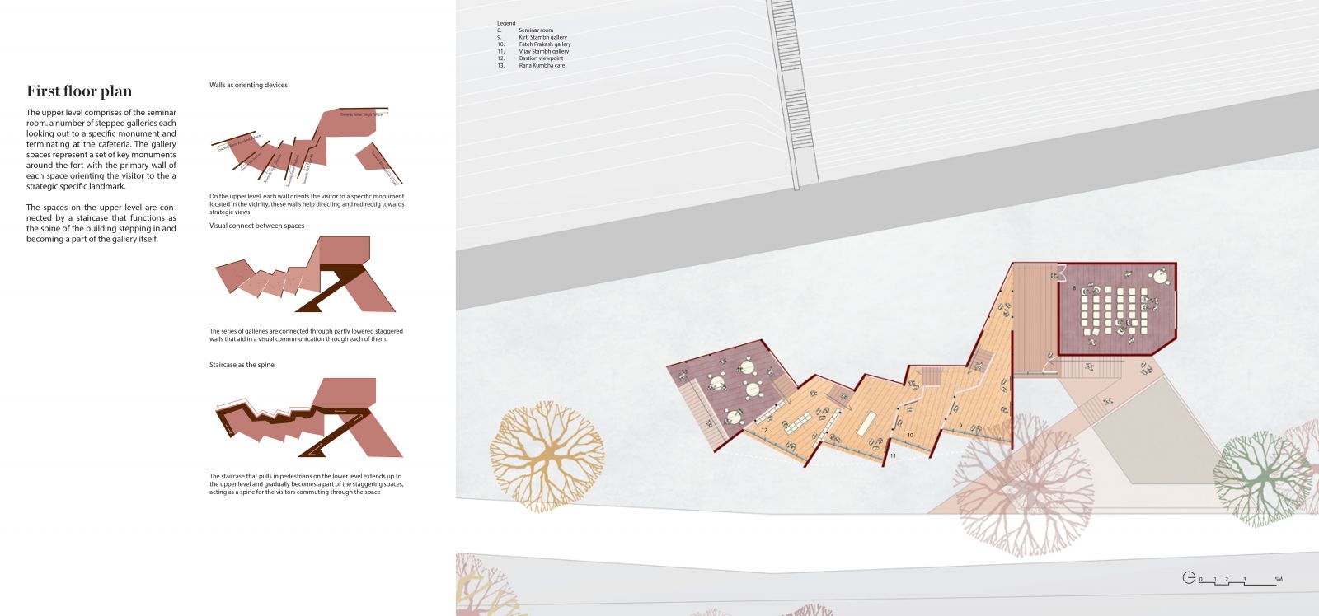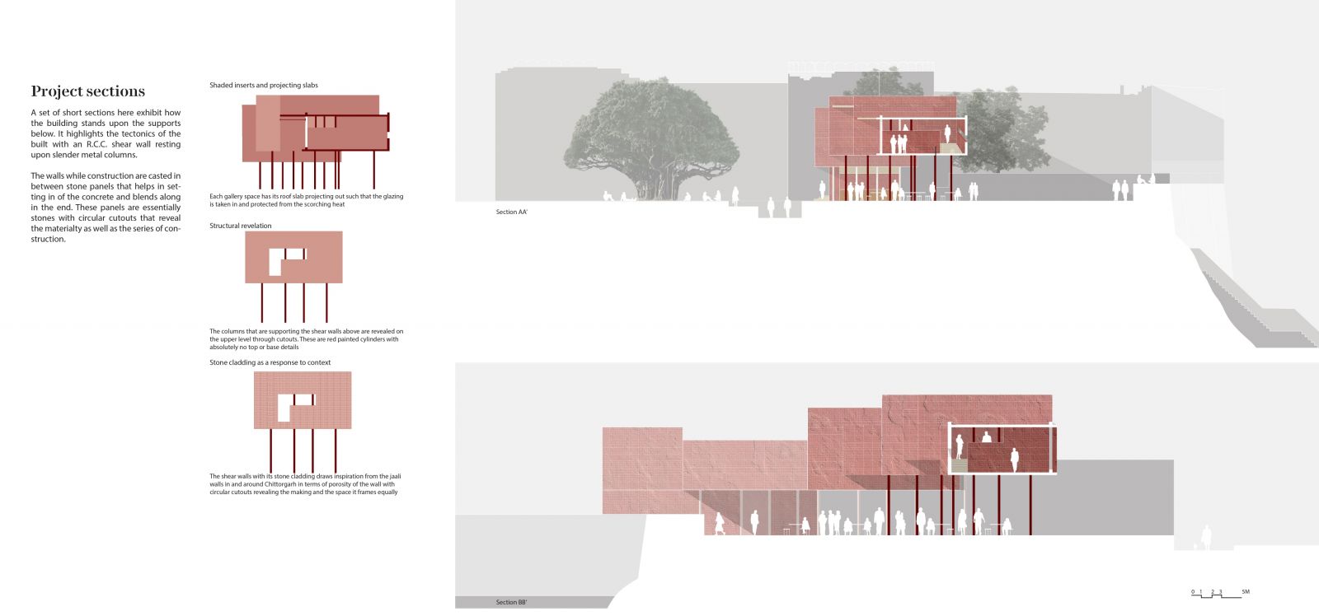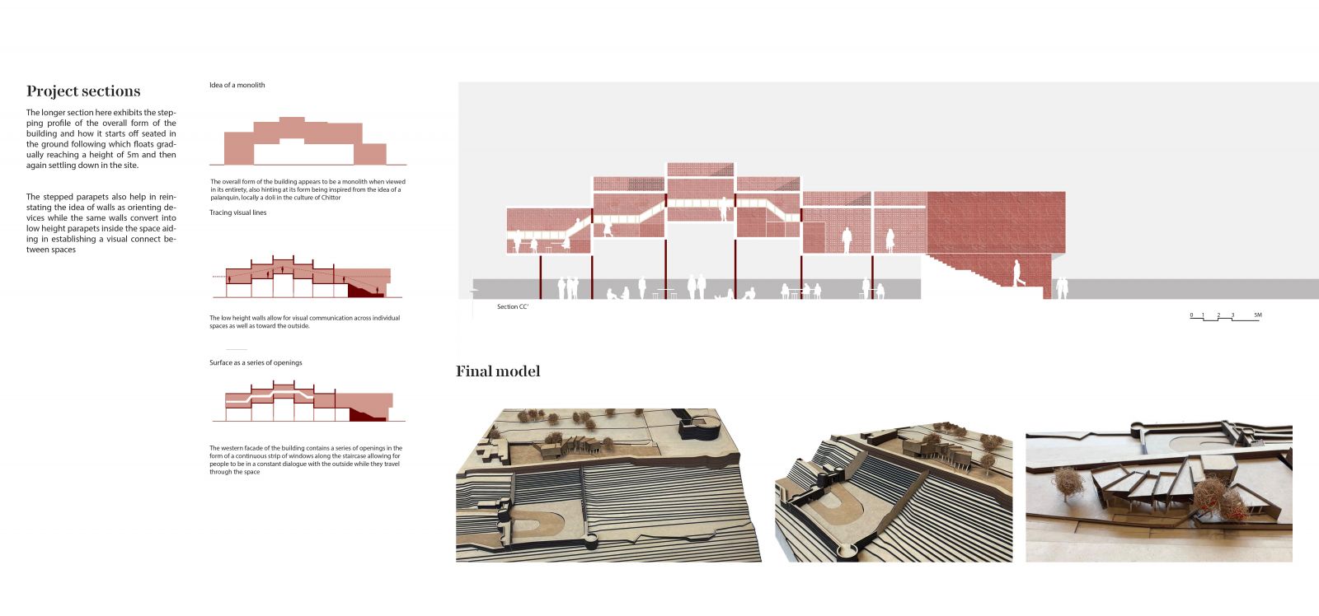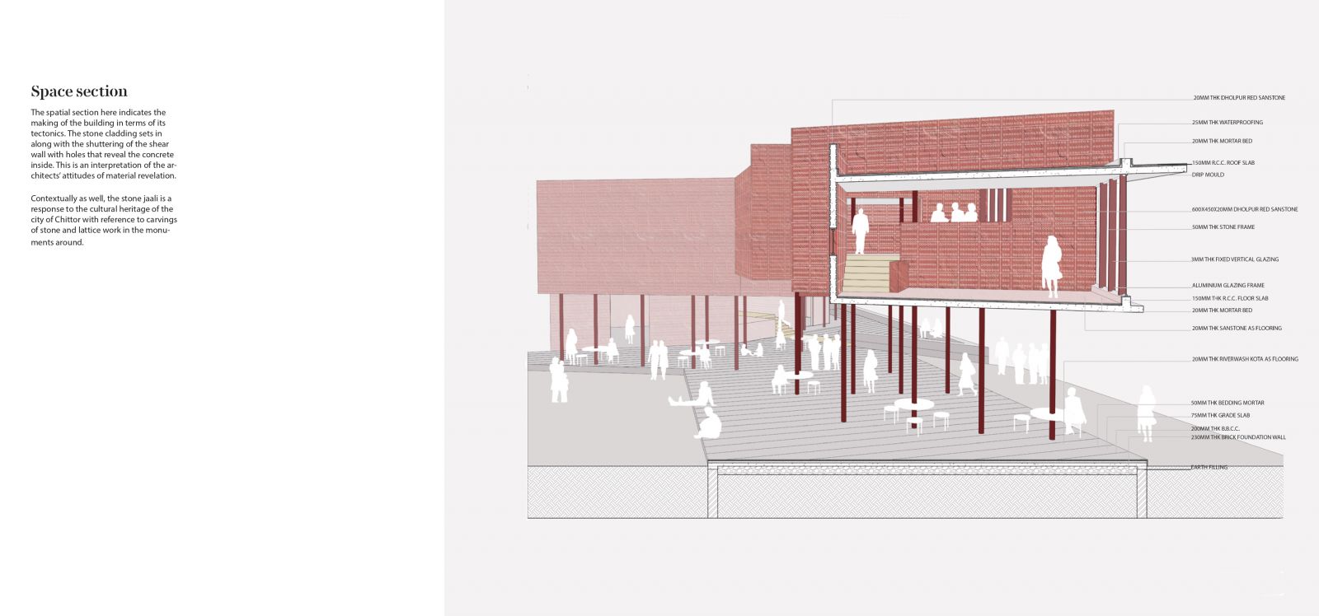Your browser is out-of-date!
For a richer surfing experience on our website, please update your browser. Update my browser now!
For a richer surfing experience on our website, please update your browser. Update my browser now!
The project is a visitor's orientation center at the Chittor Fort in Rajasthan. The building is my take on the design attitudes of the Irish architects O'donnell+Tuomey with an effort to realize the same in the context of Chittorgarh. Inspired by the idea of a palanquin, as a part of Chitttor's cultural history, the building is imagined as a solid mass lifted up in the air with its walls as orienting devices. The walls of each space strategically orient one to key monuments in and around the Chittor Fort, establishing a strong visual connection of near and far.
