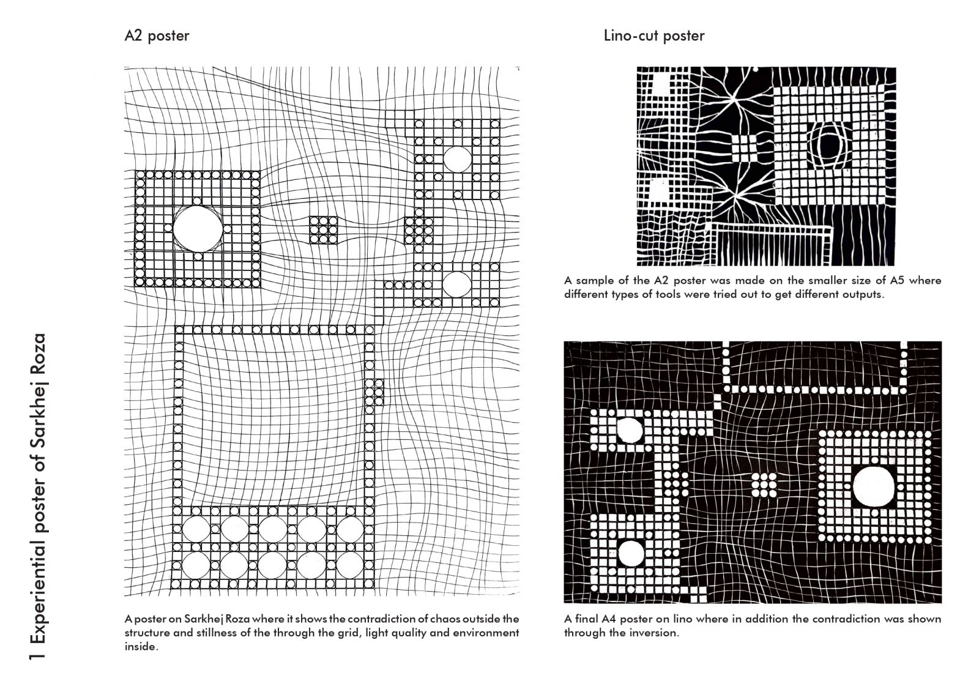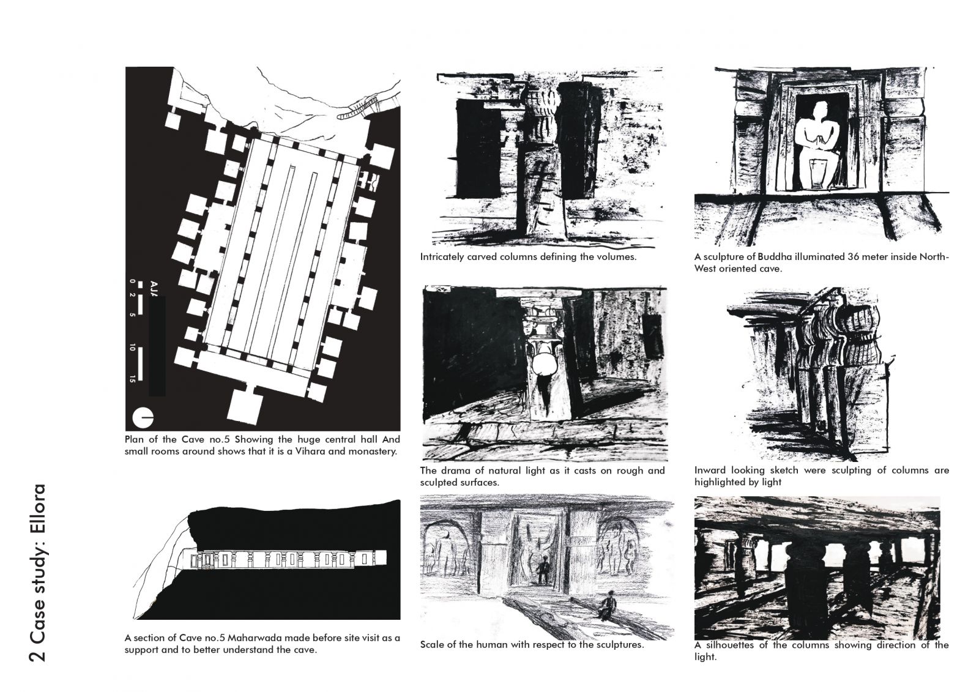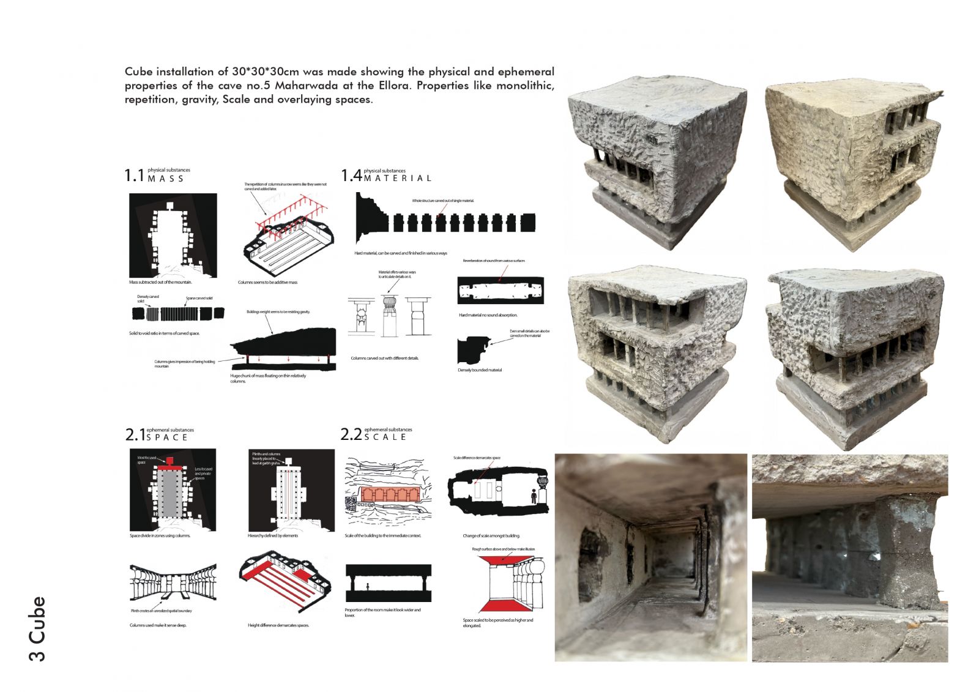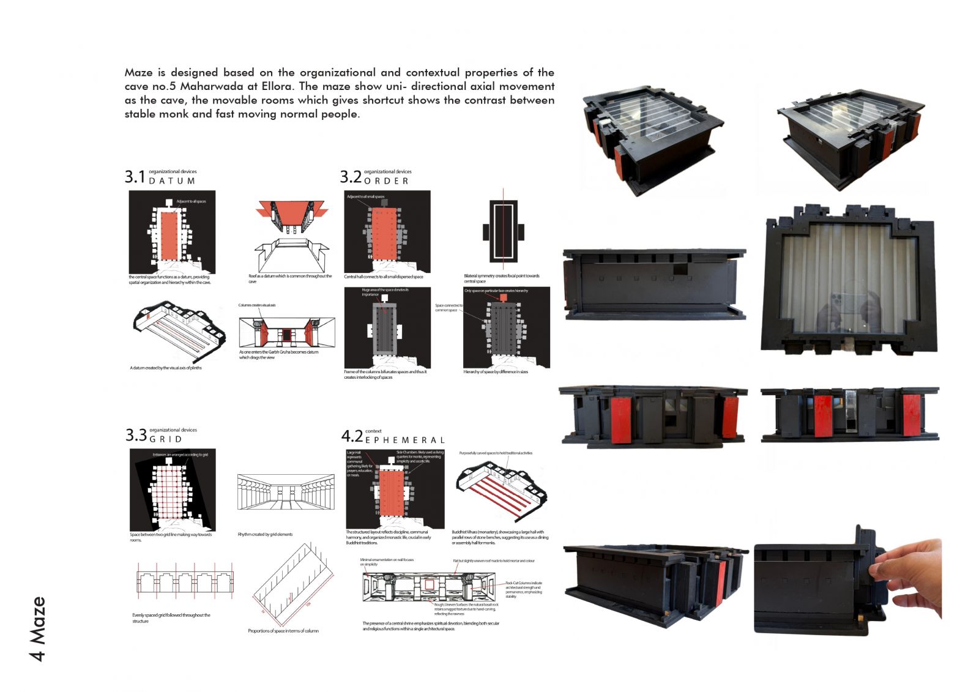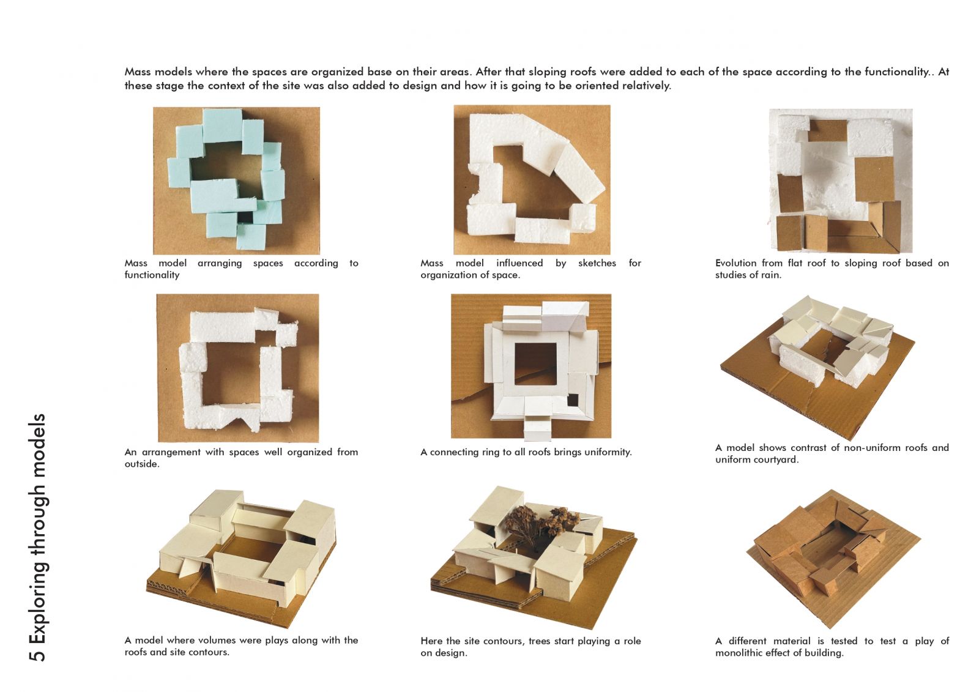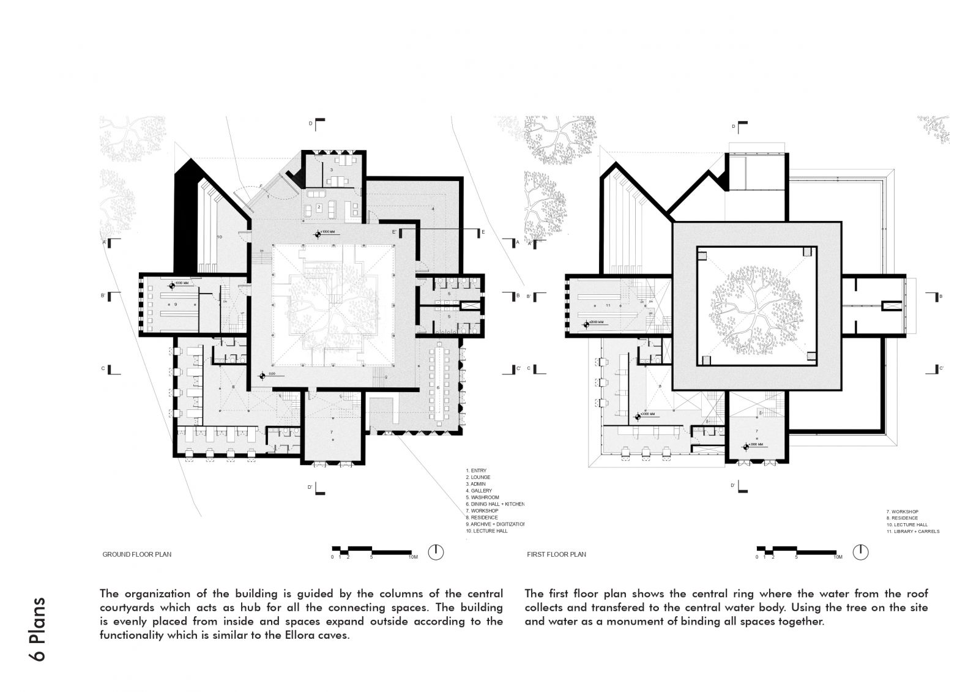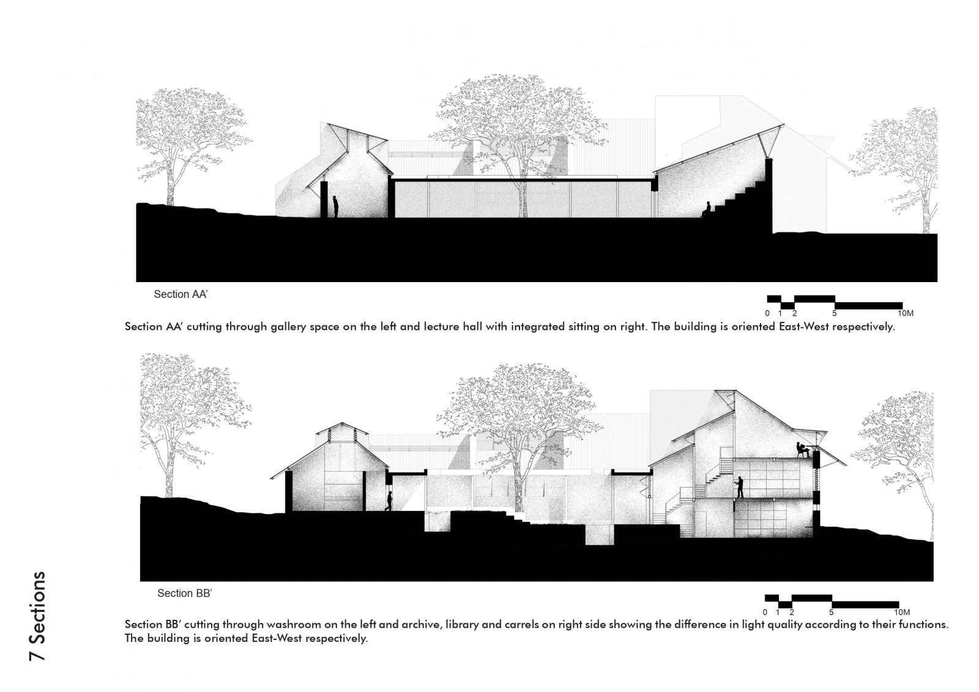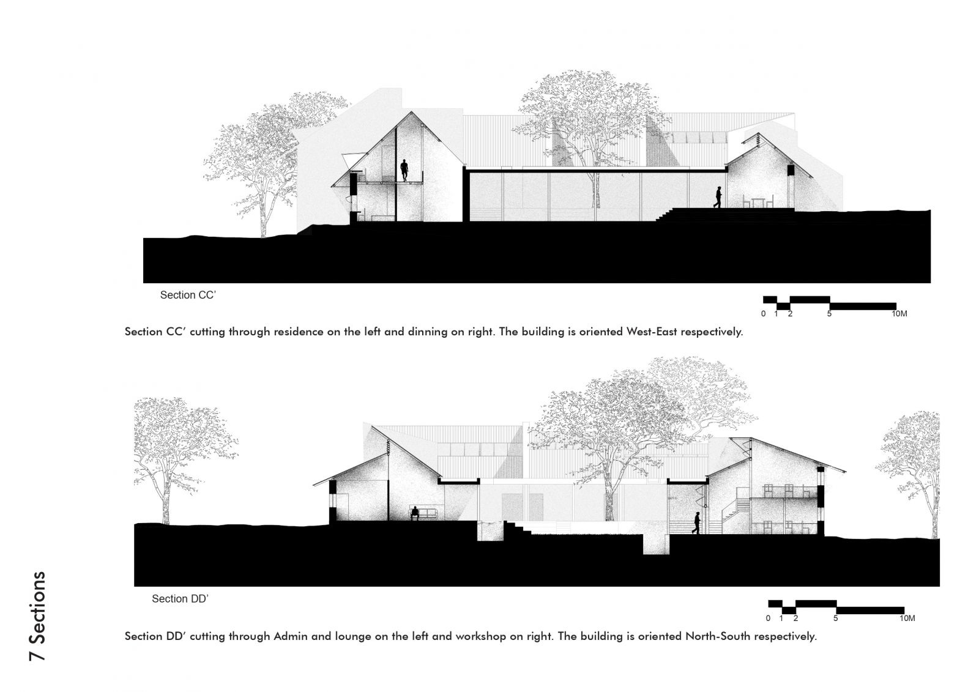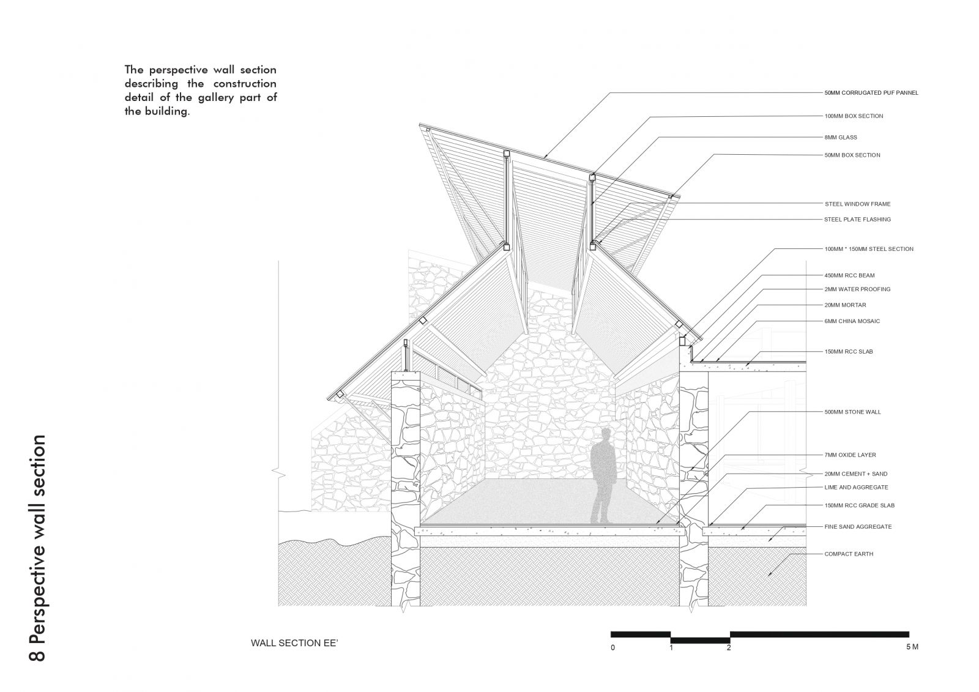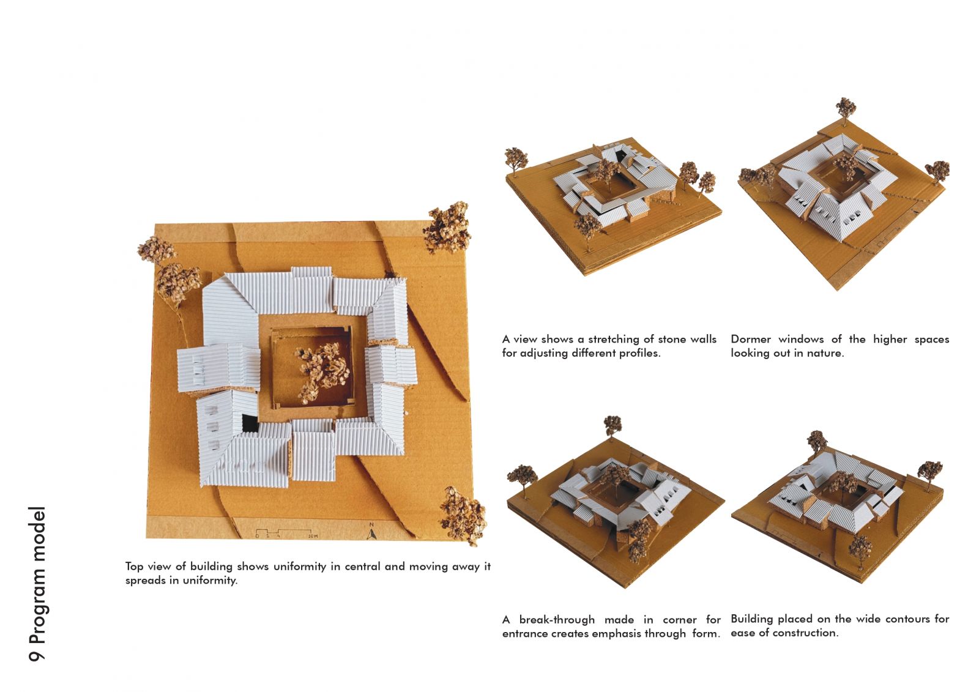Your browser is out-of-date!
For a richer surfing experience on our website, please update your browser. Update my browser now!
For a richer surfing experience on our website, please update your browser. Update my browser now!
The Indology Centre is envisioned as a cultural and academic hub rooted in the philosophical and spatial ethos of Ellora. It brings together scholars, students, monks, and travelers to explore and celebrate Indian knowledge systems, history, and living traditions. Inspired by the carved architecture of the Ellora Caves, the design emphasizes centrality, continuity, and layered spatial experience. At the heart of the project is a central courtyard — a space of convergence where public, semi-public, and private zones overlap. This courtyard is not just a circulation core but a shared ground for interaction, learning, and pause. The building expands outward from this core, echoing Ellora’s organizational logic where spaces are carved and experienced in sequence. Materially, the building blends heavy stone walls with lightweight steel insertions, combining permanence with adaptability. Passive strategies like shaded walkways, thermal mass, and a rooftop rainwater collection system reinforce ecological sensitivity. Sections are oriented to manage daylight and privacy according to function. Overall, the project seeks to translate ancient spatial wisdom into a contemporary institution — one that is rooted in memory, responsive to climate, and open to dialogue.
View Additional Work