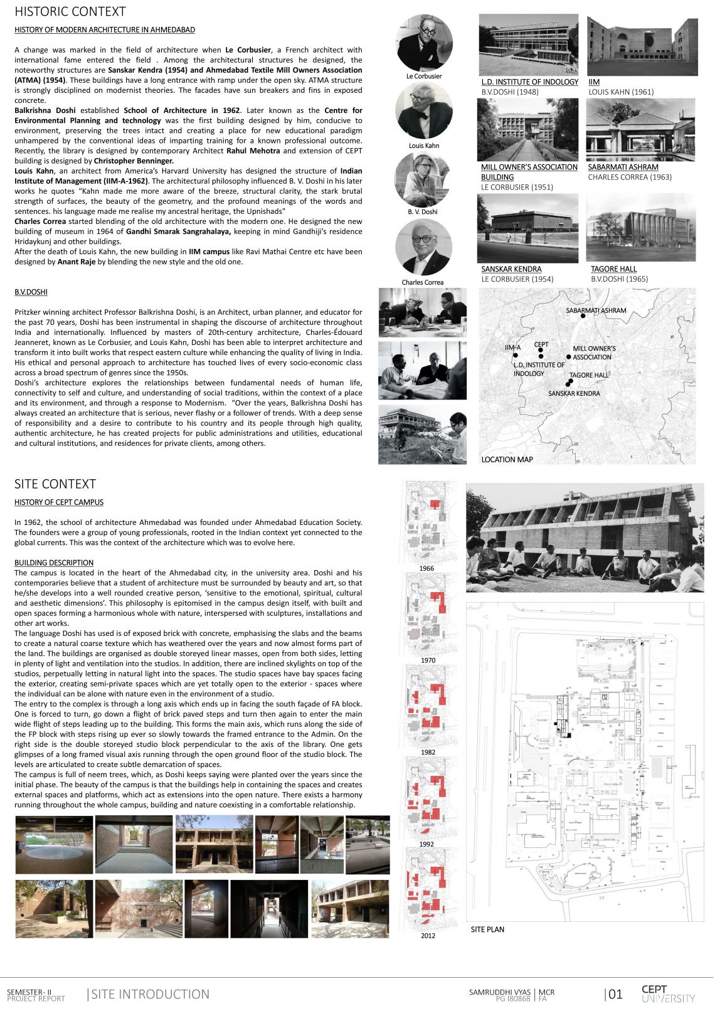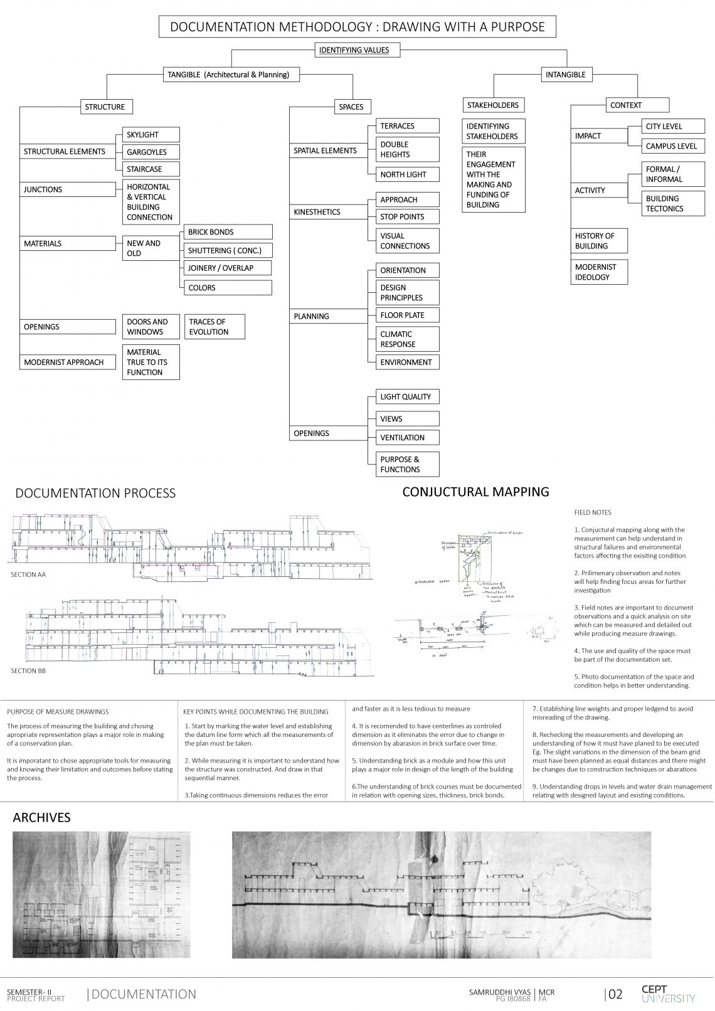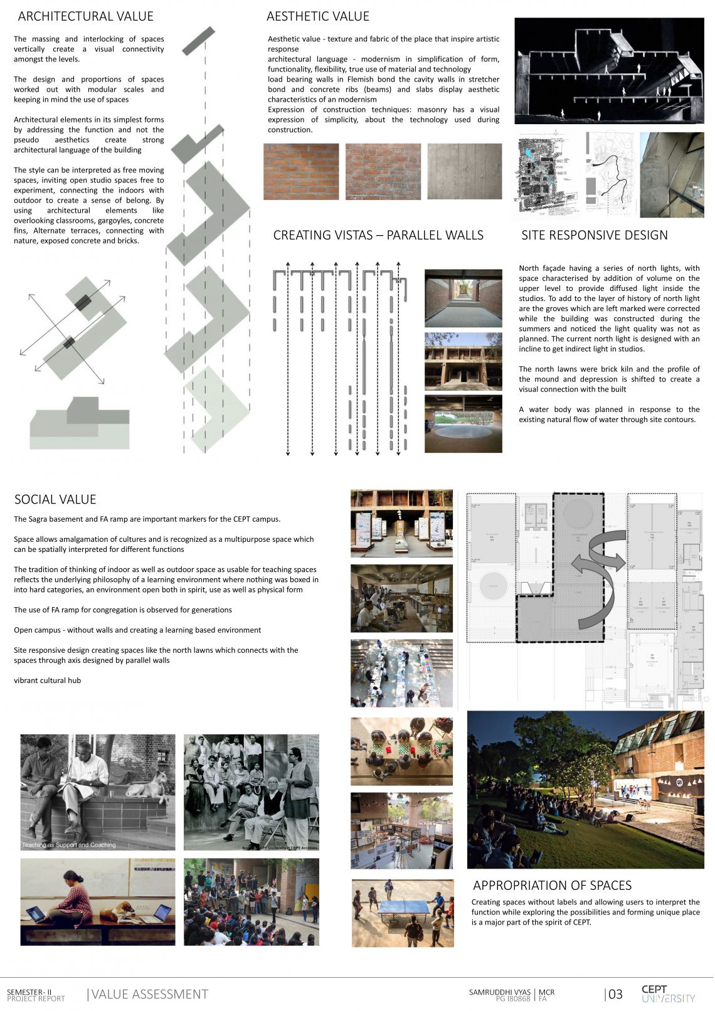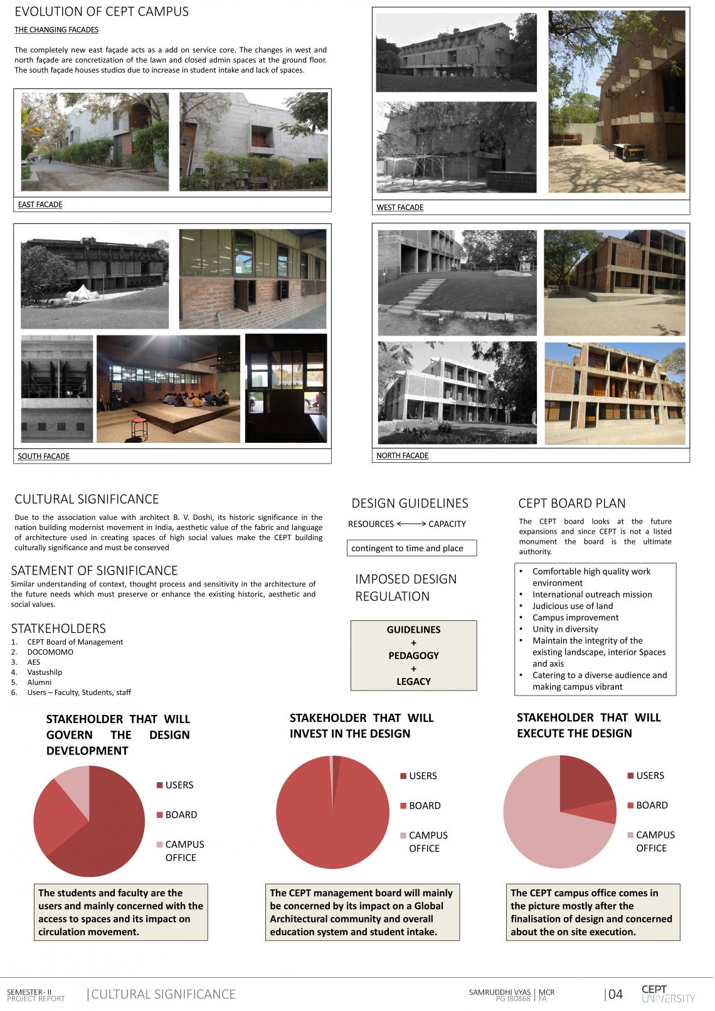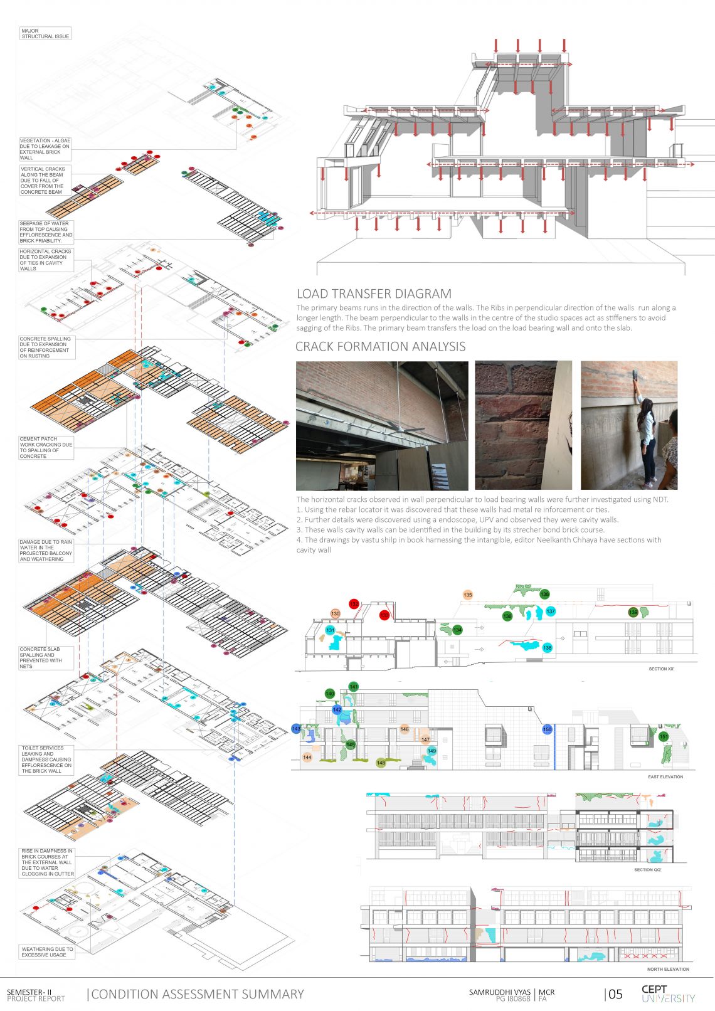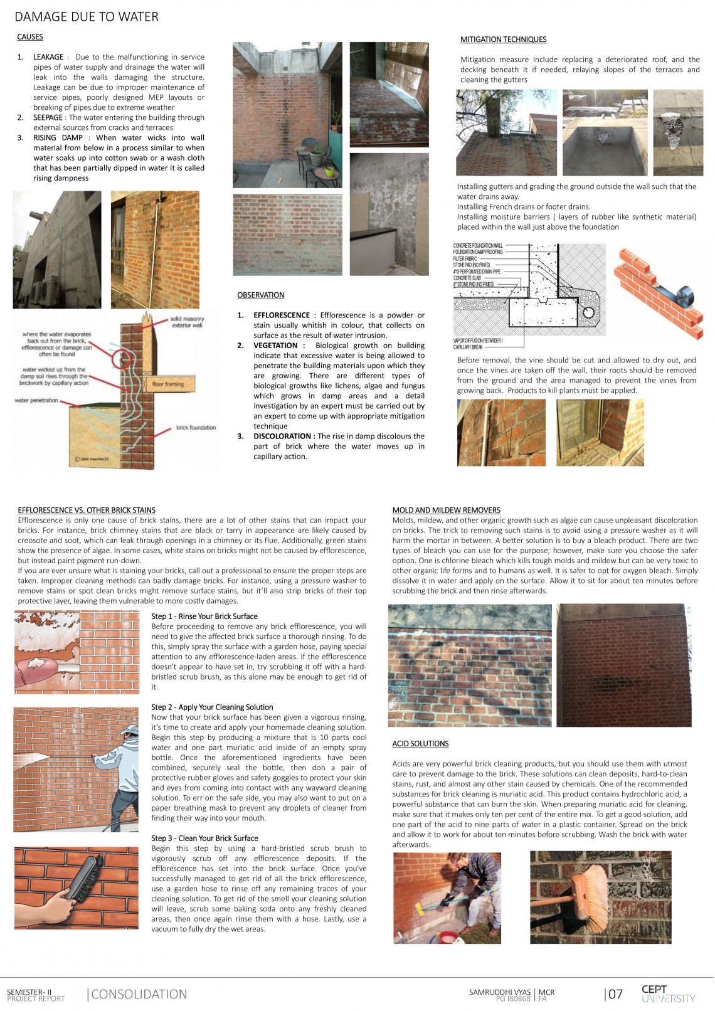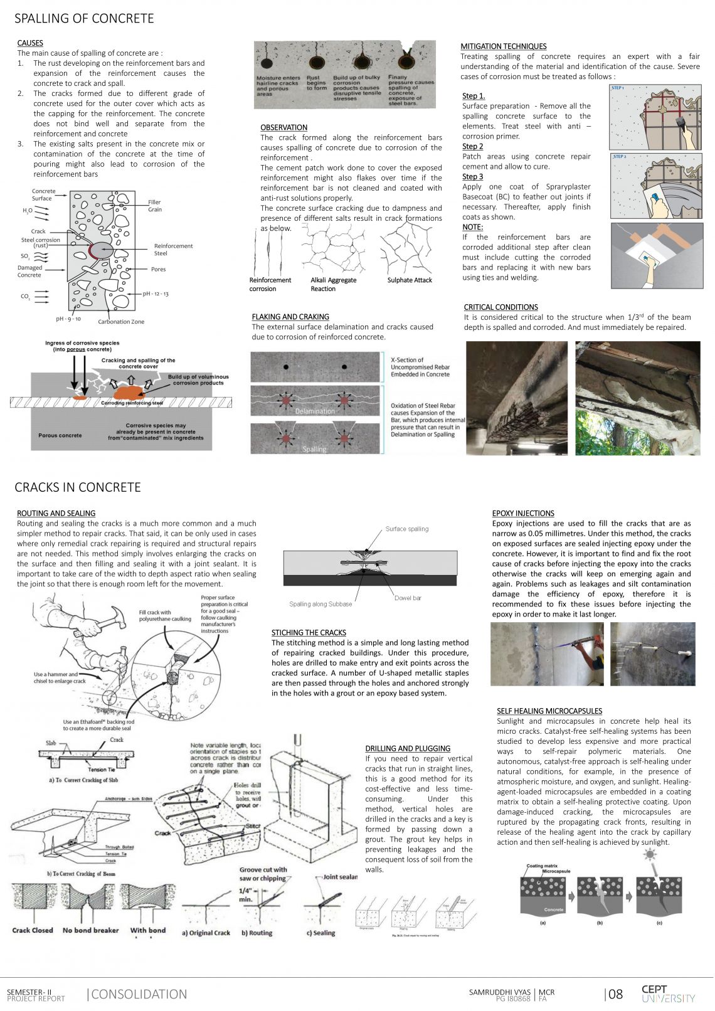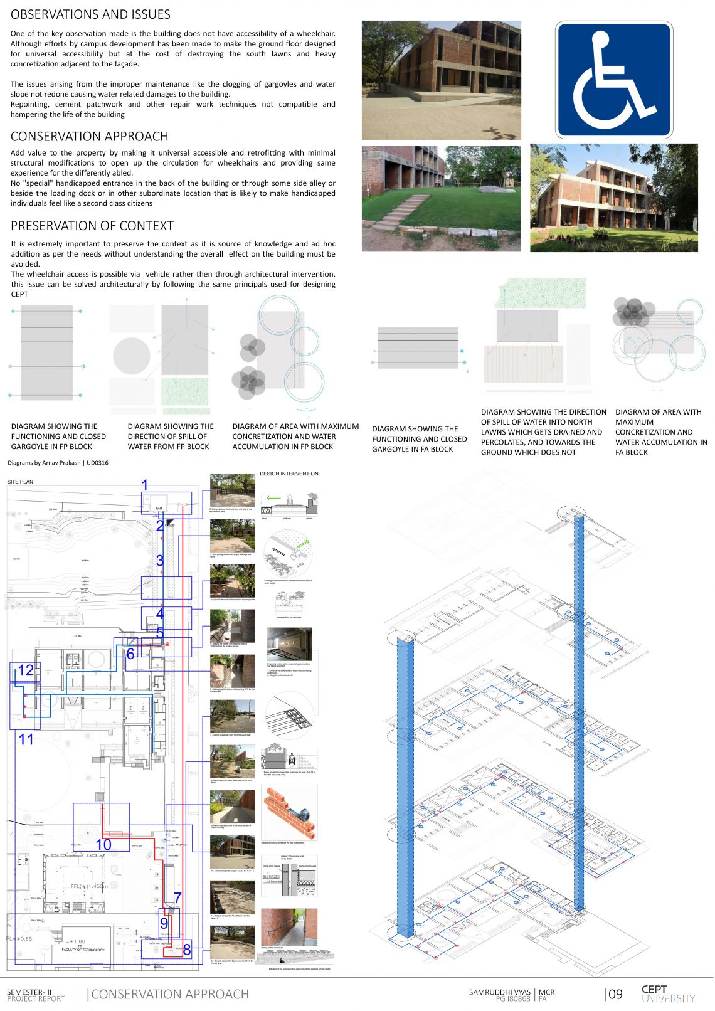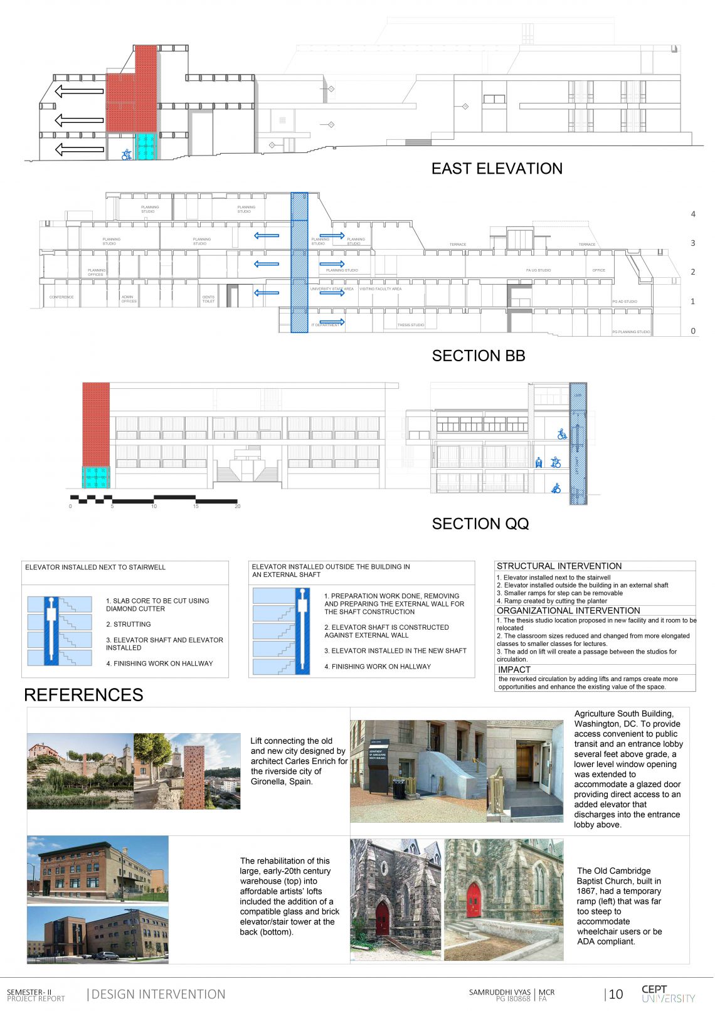Your browser is out-of-date!
For a richer surfing experience on our website, please update your browser. Update my browser now!
For a richer surfing experience on our website, please update your browser. Update my browser now!
The studio focused on conservation management and technique of Modern heritage. The CEPT FA and admin building were selected for the study. The sequence for making a detailed preliminary project report was: 1. Understanding the context and Introduction to site. 2. Developing appropriate method of documentation, understanding the limitations and listing supporting studies/ archival research required for detail analysis. 3. Value assessment includes criteria that the building can fulfill, can be one or more depending on the study. 4. Cultural significance of the place 5. Condition mapping, photo documentation 6. Structural and material analysis and non destructive testing. 7. Stakeholder analysis 8. Conservation approach. 9. Understanding the building issues 10. Consolidation and design intervention. The project scope was limited to addressing the issue of universal accessibility in the CEPT building by taking a holistic approach and creating option which can be pitched to various stakeholders. A part of the study was running a thorough diagnostics of the building condition and suggesting few mitigation methods to repair due to damages caused by dampness, poor workmanship, cracks and spalling was done. One major issue in most historic buildings and heritage building is universal accessibility and it was found that a user group is not thought of in the building design, which required a prosthetic which will not over power the existing building and completely acts like a silent backdrop. Respecting the existing values and context the design enhances the existing value and create diversity as well as opening up dialogue of universal accessibility in heritage buildings for the future generations.
