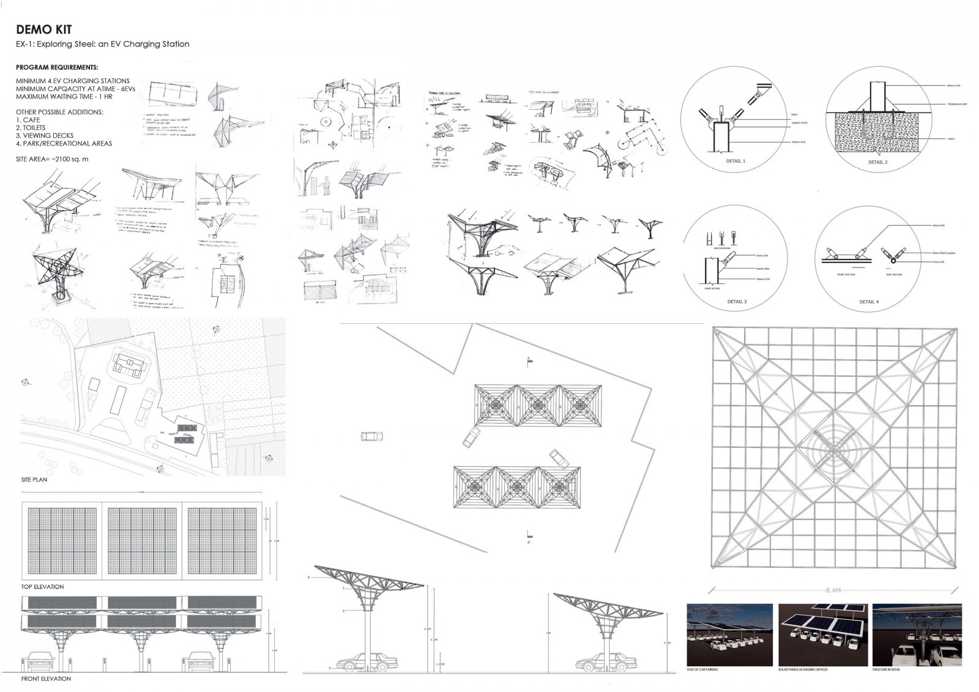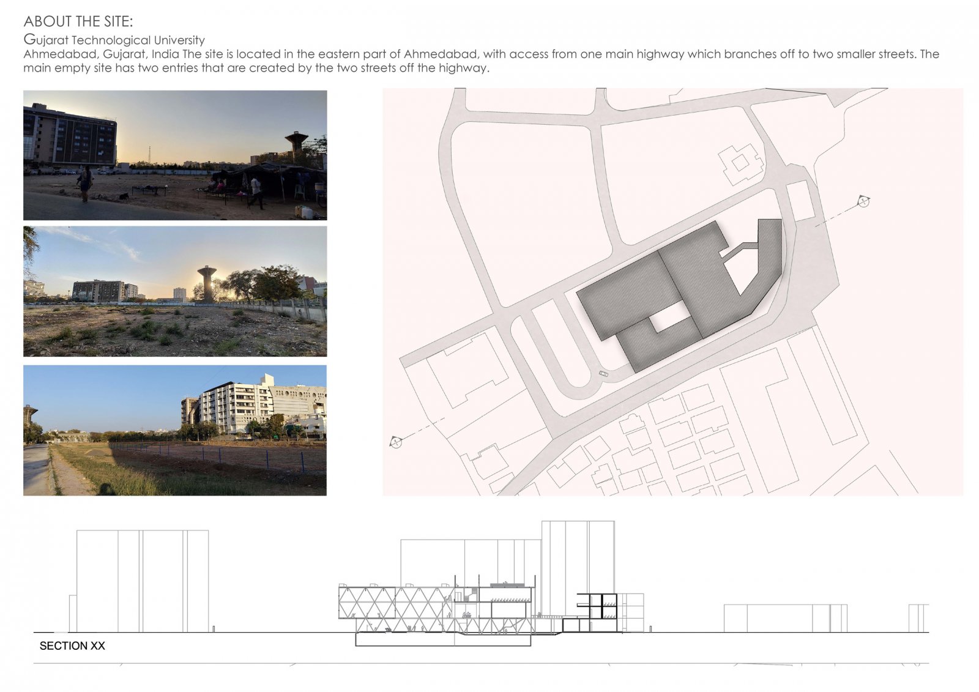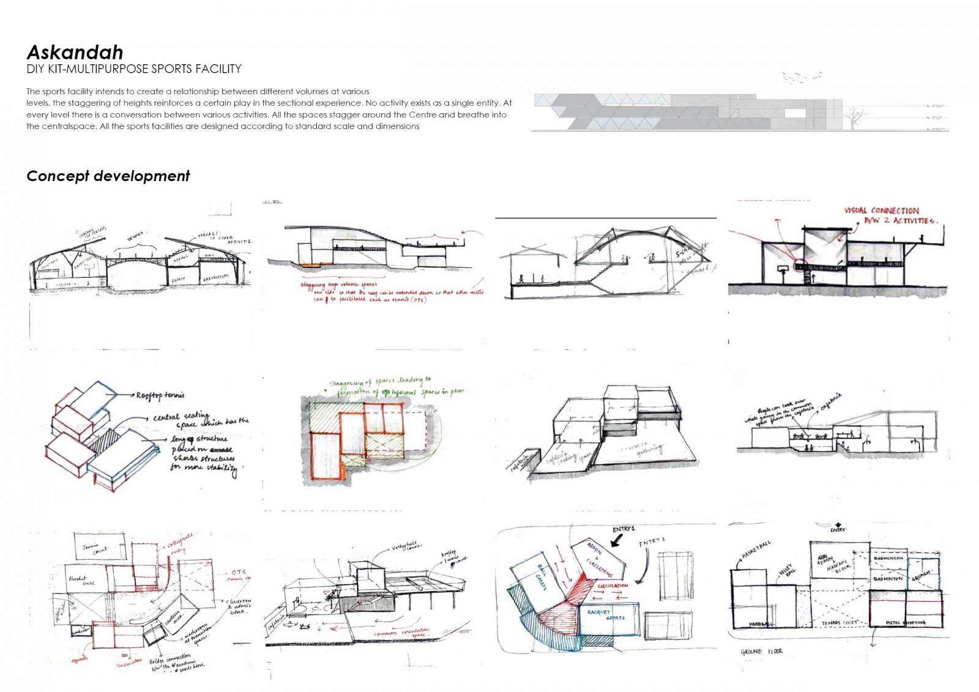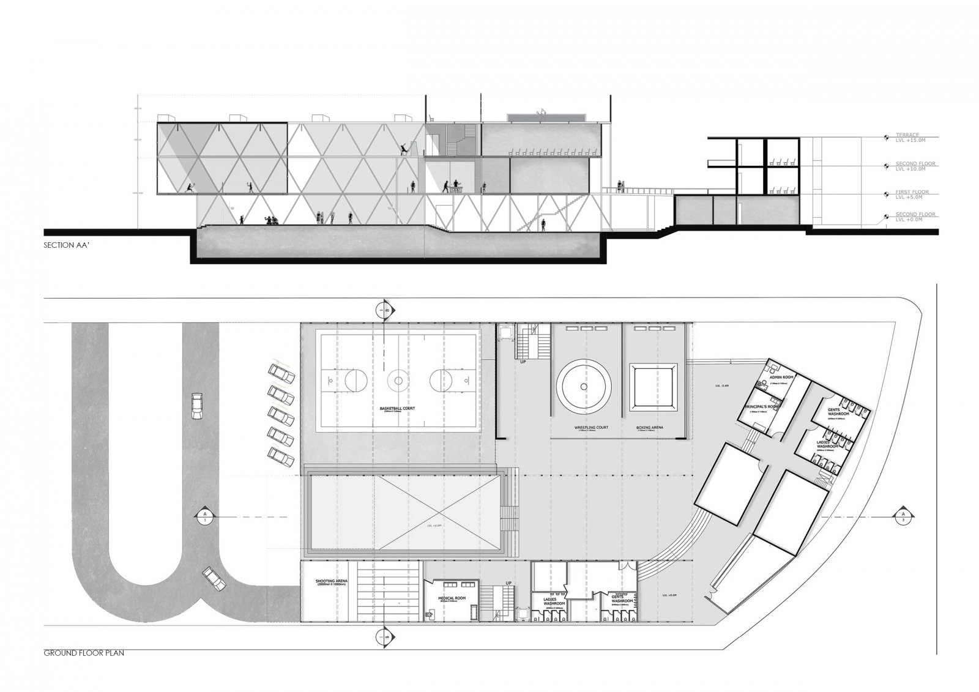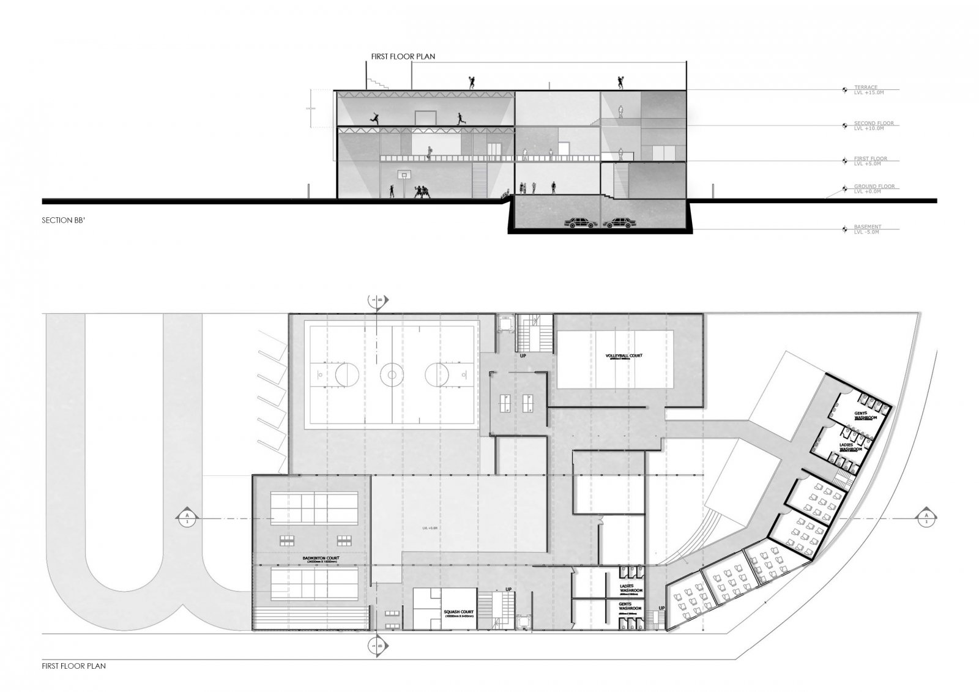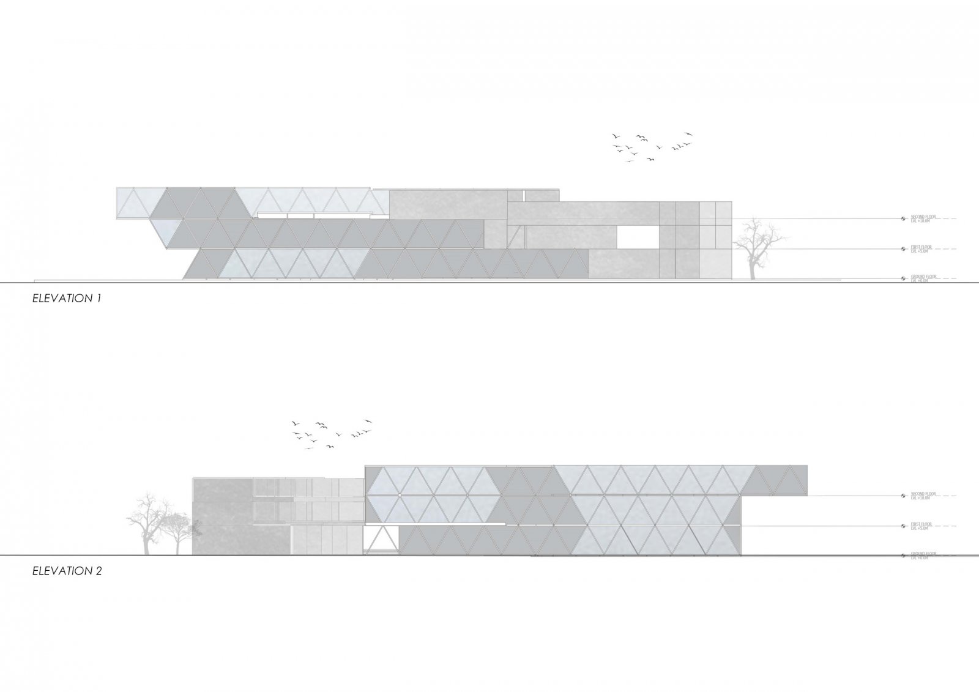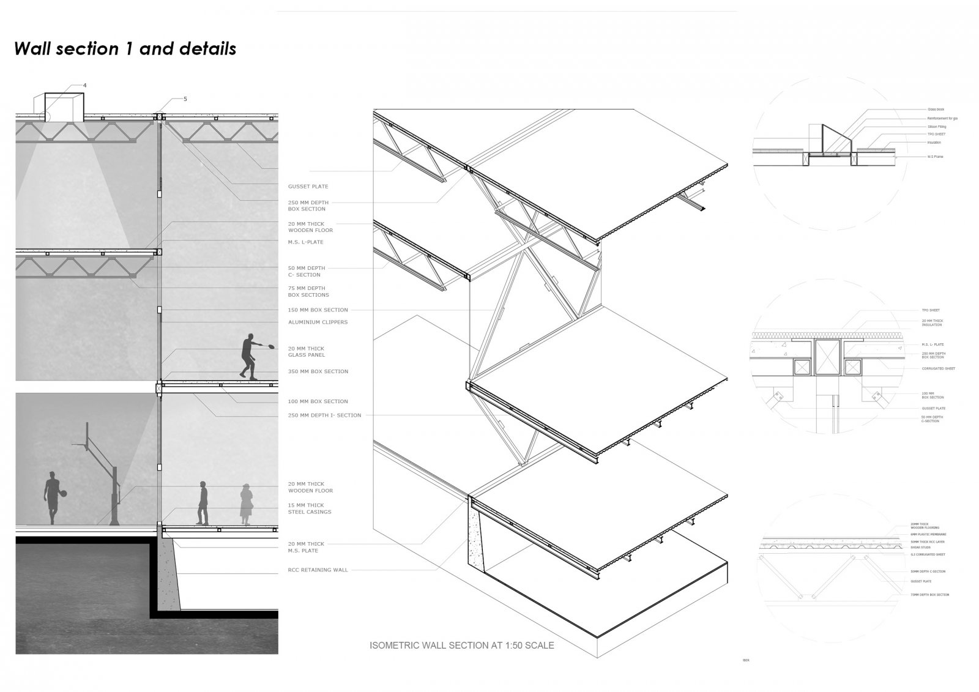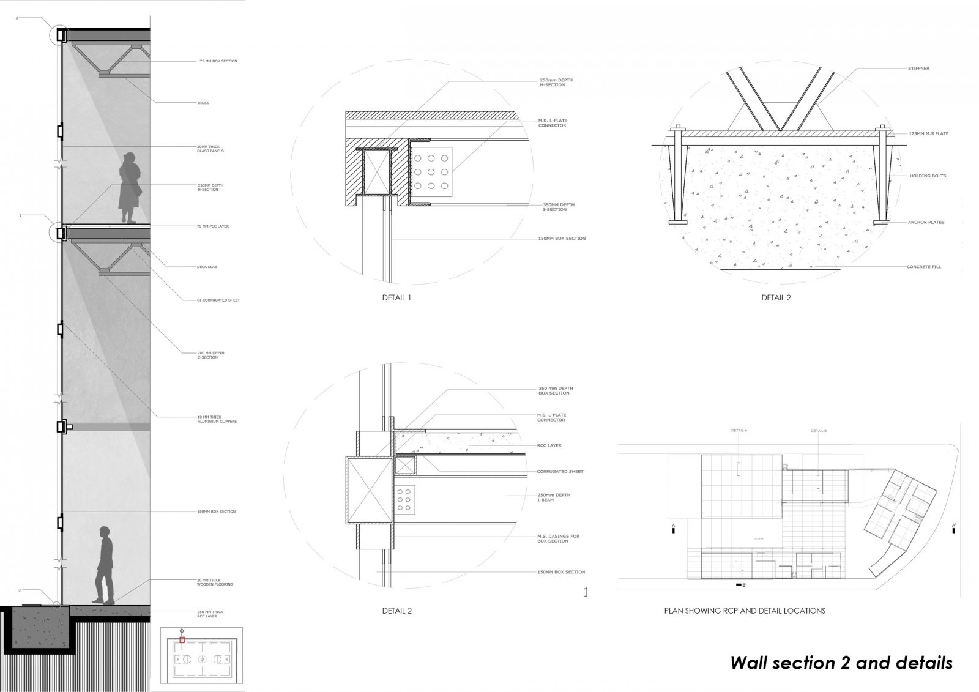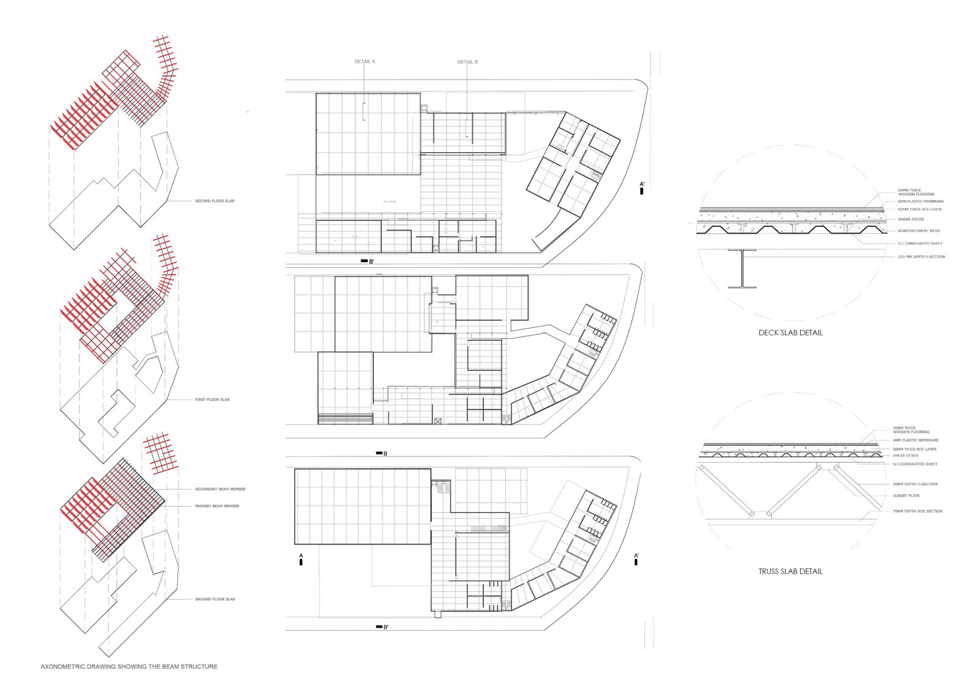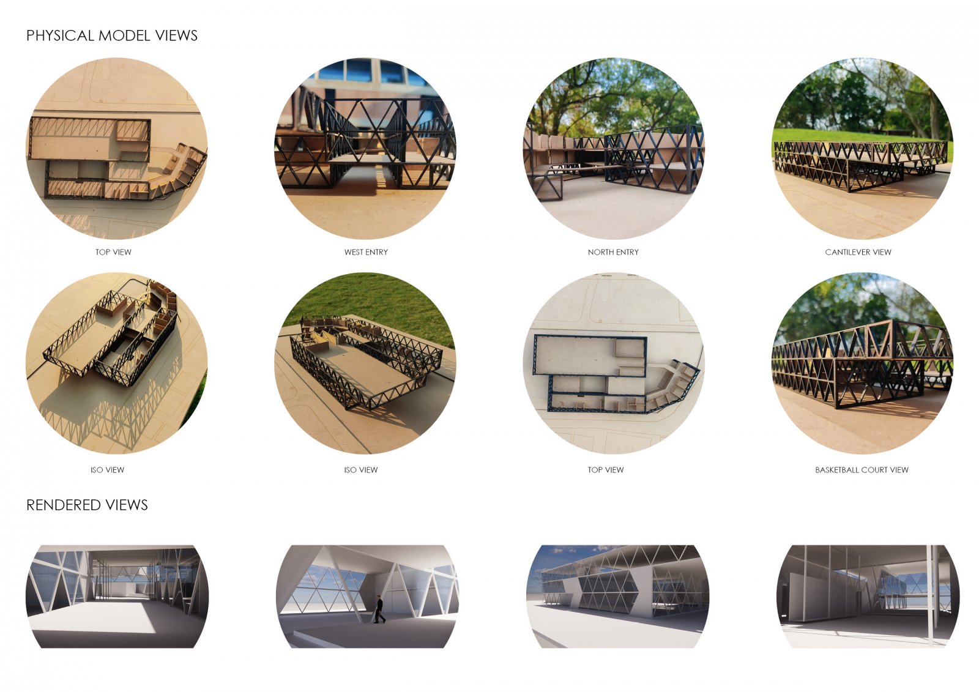Your browser is out-of-date!
For a richer surfing experience on our website, please update your browser. Update my browser now!
For a richer surfing experience on our website, please update your browser. Update my browser now!
The program requires building a sports facility at an empty plot beside GTU Ahmedabad’s main campus. The total site area is approx. 5000sq.m. The maximum ground coverage allowed was 60% and rest was left for future expansion. The sports facility intends to create a relationship between different volumes at various levels. the staggering of heights reinforces a certain play in the sectional experience. No activity exists as a single entity. At every level, there is a conversation between various activities. All the spaces stagger around the Centre and breathe into the central space. All the sports facilities are designed according to standard scale and dimensions
View Additional Work