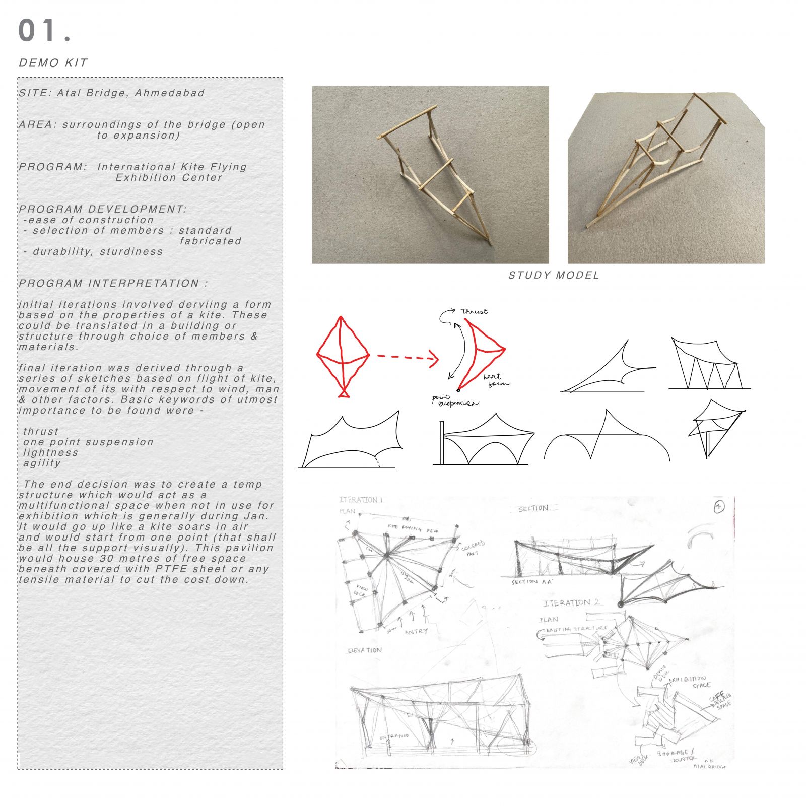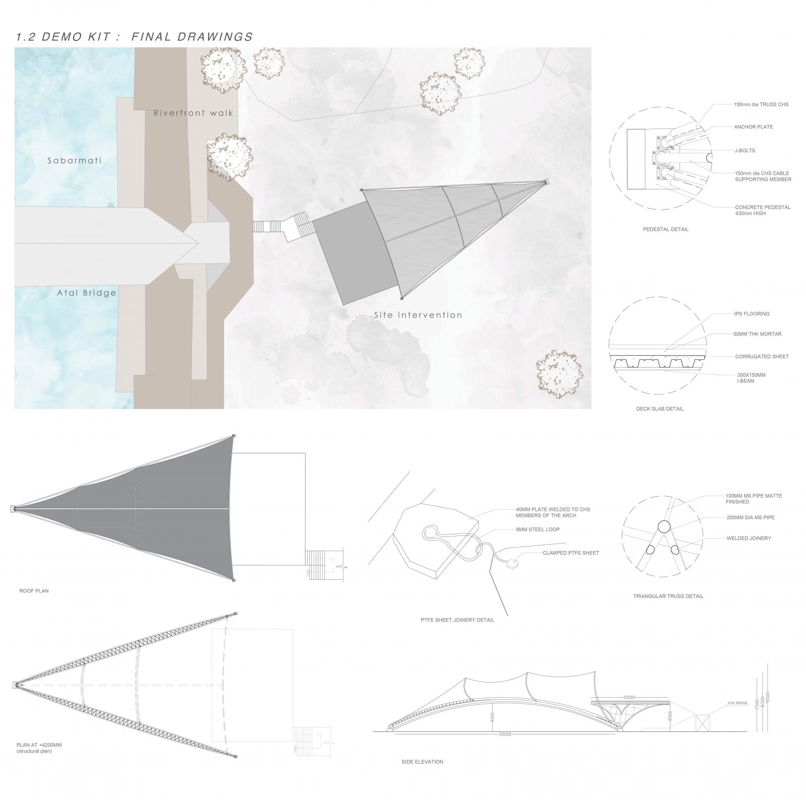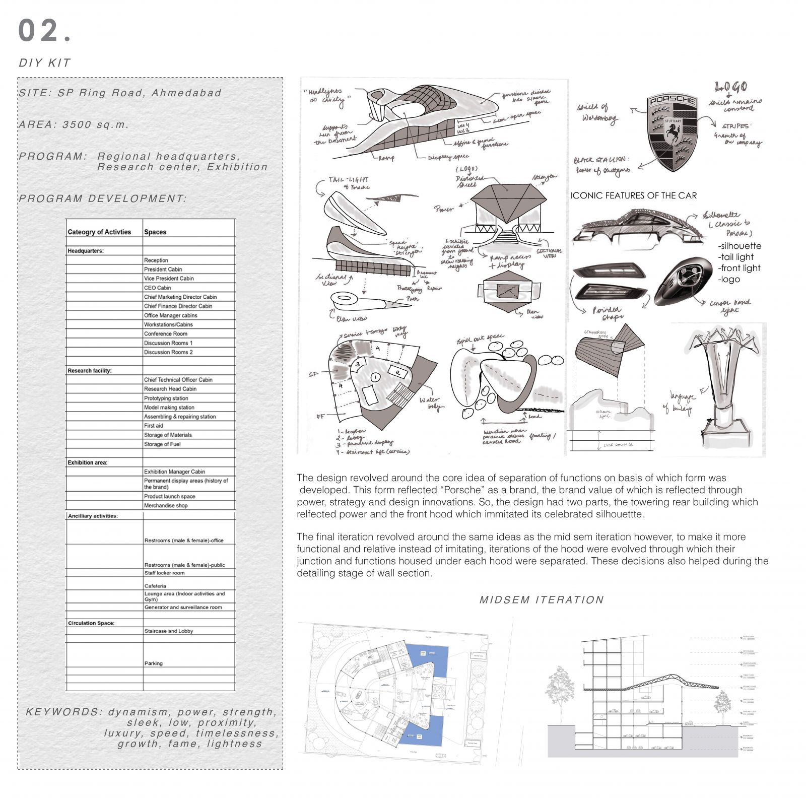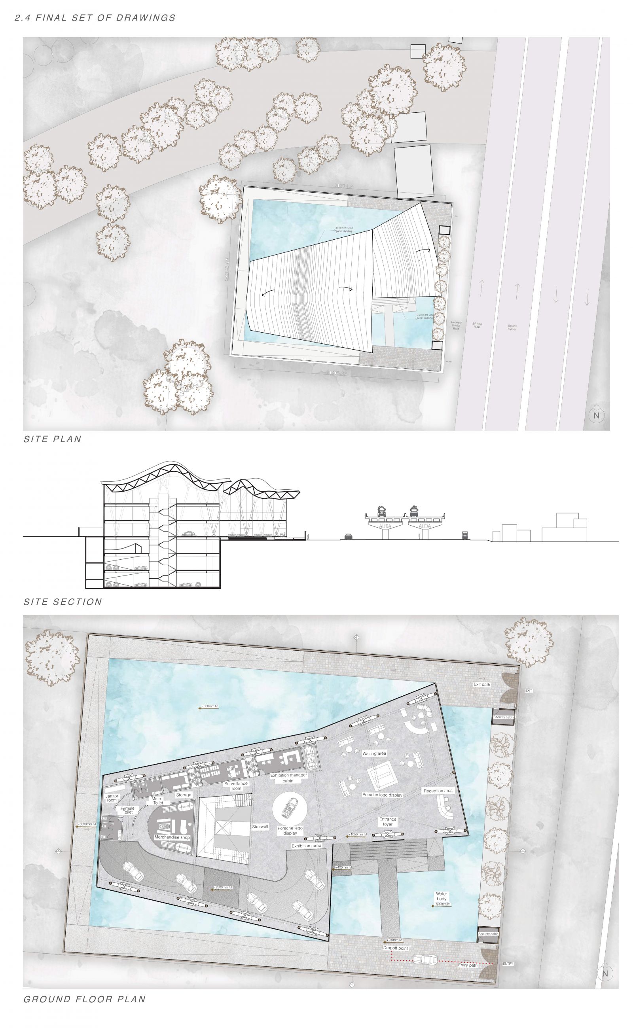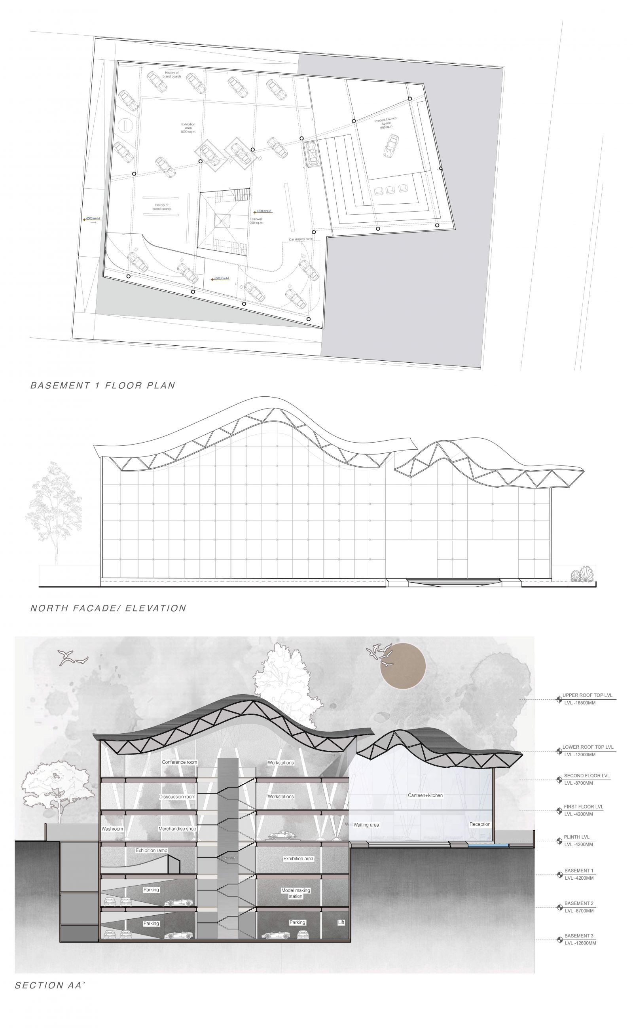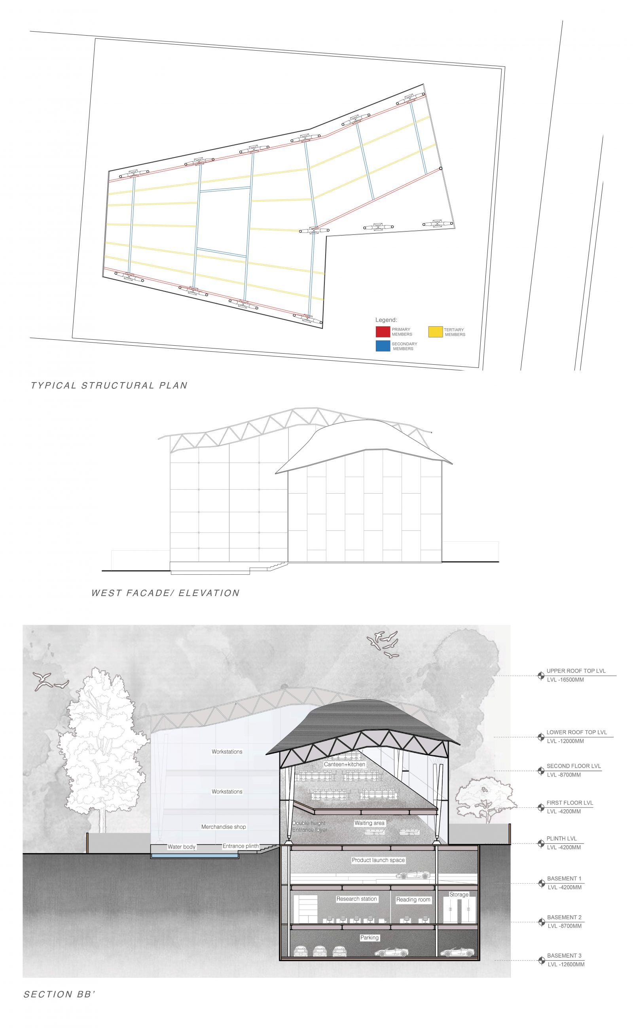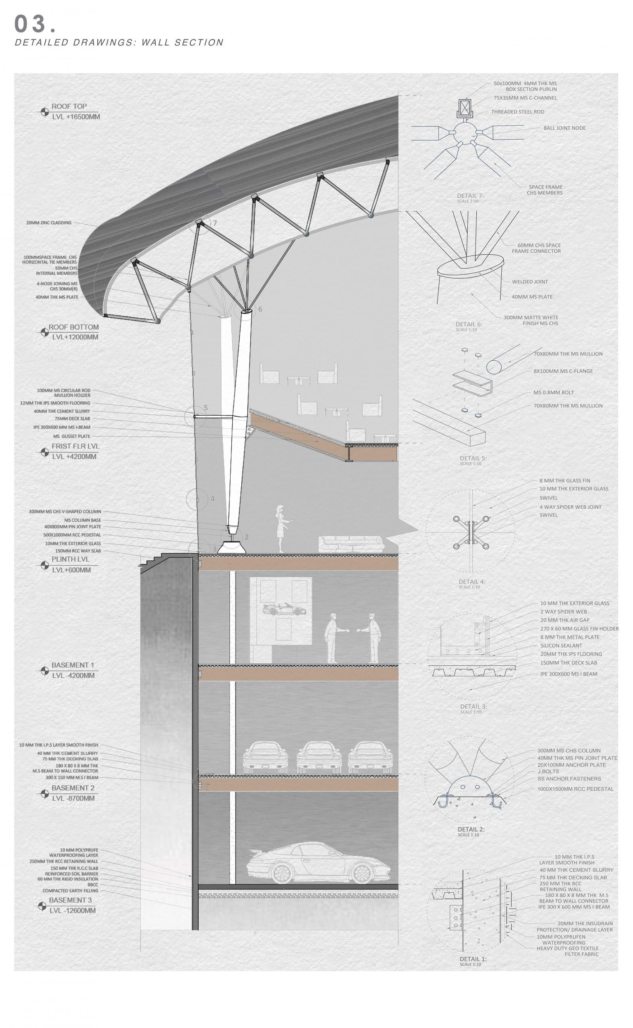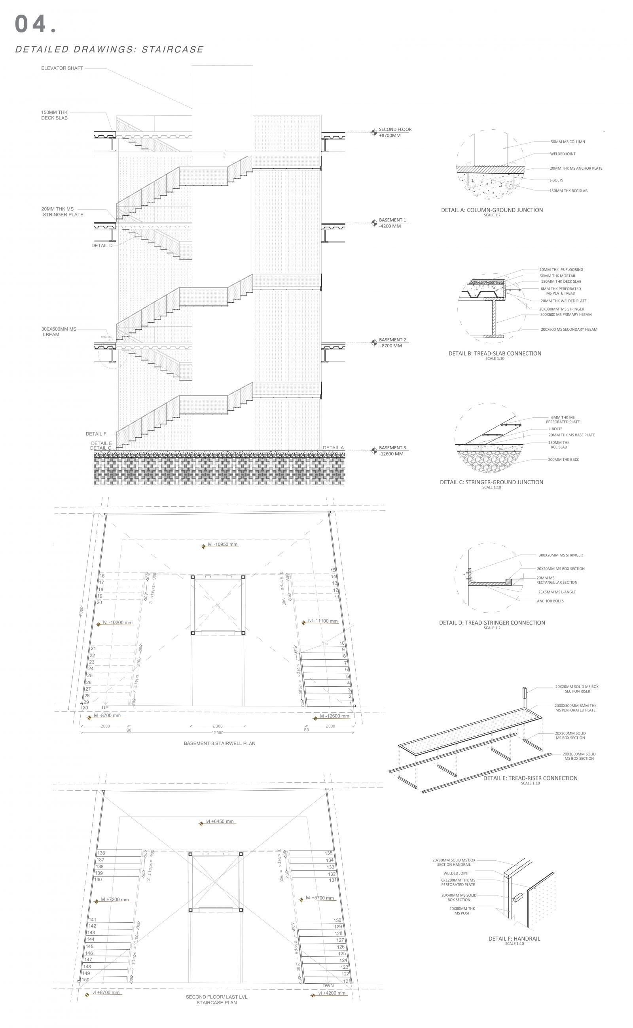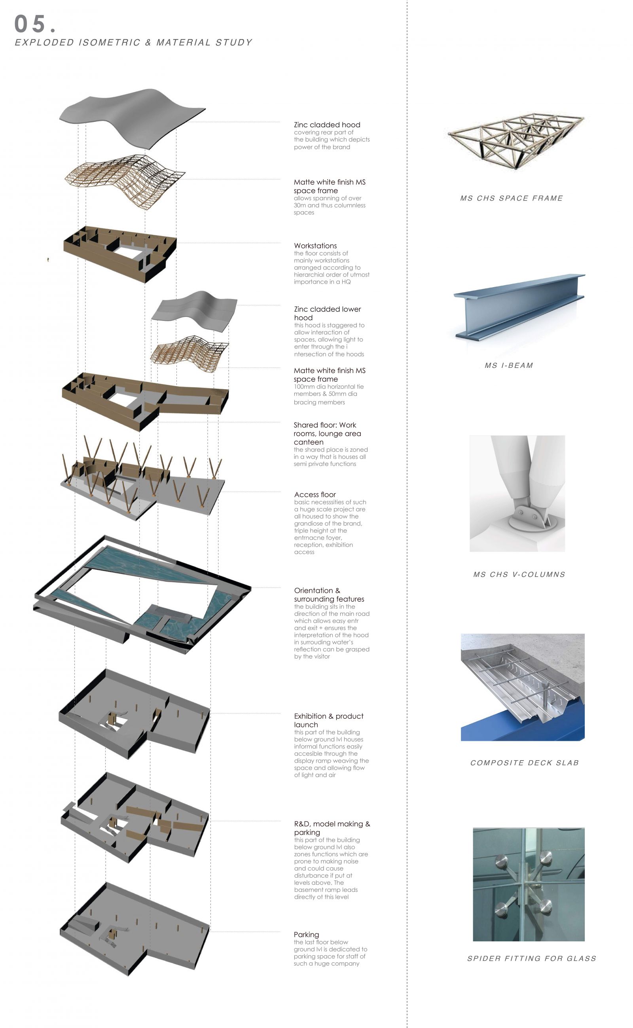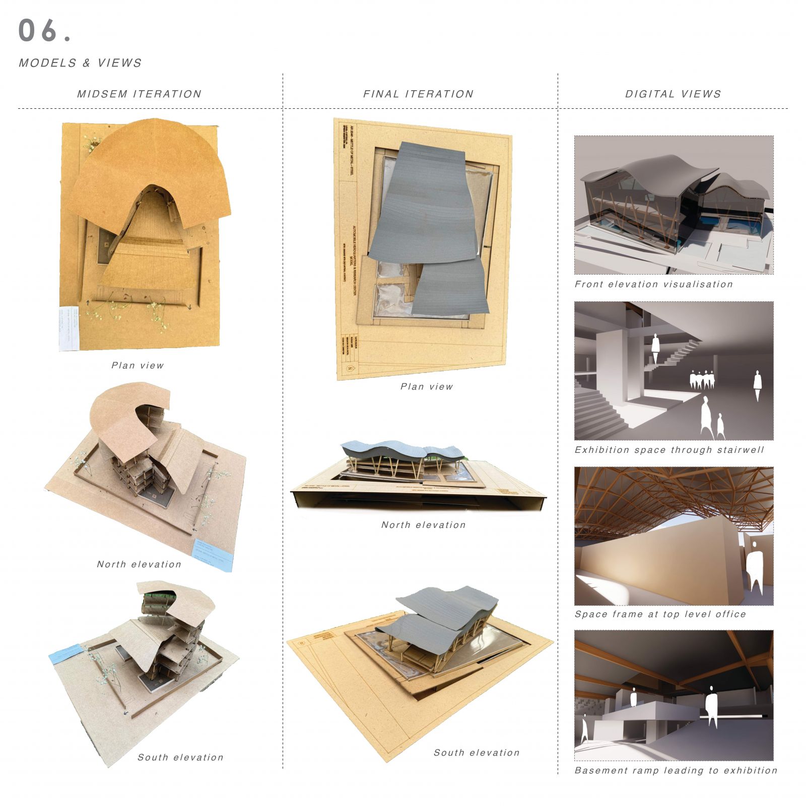Your browser is out-of-date!
For a richer surfing experience on our website, please update your browser. Update my browser now!
For a richer surfing experience on our website, please update your browser. Update my browser now!
‘Deckel’ is a headquarter for Porsche based in Ahmedabad located at a site near Sanand. The project lies in an Industrial context and thus depicting brand value in the project plays a big role. Inspired from the hood of Porsche, its silhouette, the form of the building was derived that could shout power like Porsche shouts it. It is placed in a shallow water body that reflects the form of the roof and this helps people perceive the profile and its importance on the site. The zoning of spaces inside is done based on the hierarchial system followed in such grand companies and that is how division of spaces per floor is done. The final iteration revolved around the same ideas as the mid sem iteration however, to make it more functional and relative instead of imitating, iterations of the hood were evolved through which their junction and functions housed under each hood were separated. These decisions also helped during the detailing stage. The office spaces which cater to the administrative section of the company have been designed keeping in mind its flexible requirements and in section has been developed such that spaces flow into a common stairwell that holds these spaces together. The structure has also been developed keeping in mind structural possibilities offered by steel, namely long spans, reduction in material and flexibility in construction. Thus, to explore limitations of steel, space frame has been used in the roof on which zinc cladding is done to use column less spaces. Steel is the only material that can be fabricated and keeping this in mind the decision of using specific shaped columns that went with the idea and form of the space frame to cater to the aesthetics of the building was developed.
View Additional Work