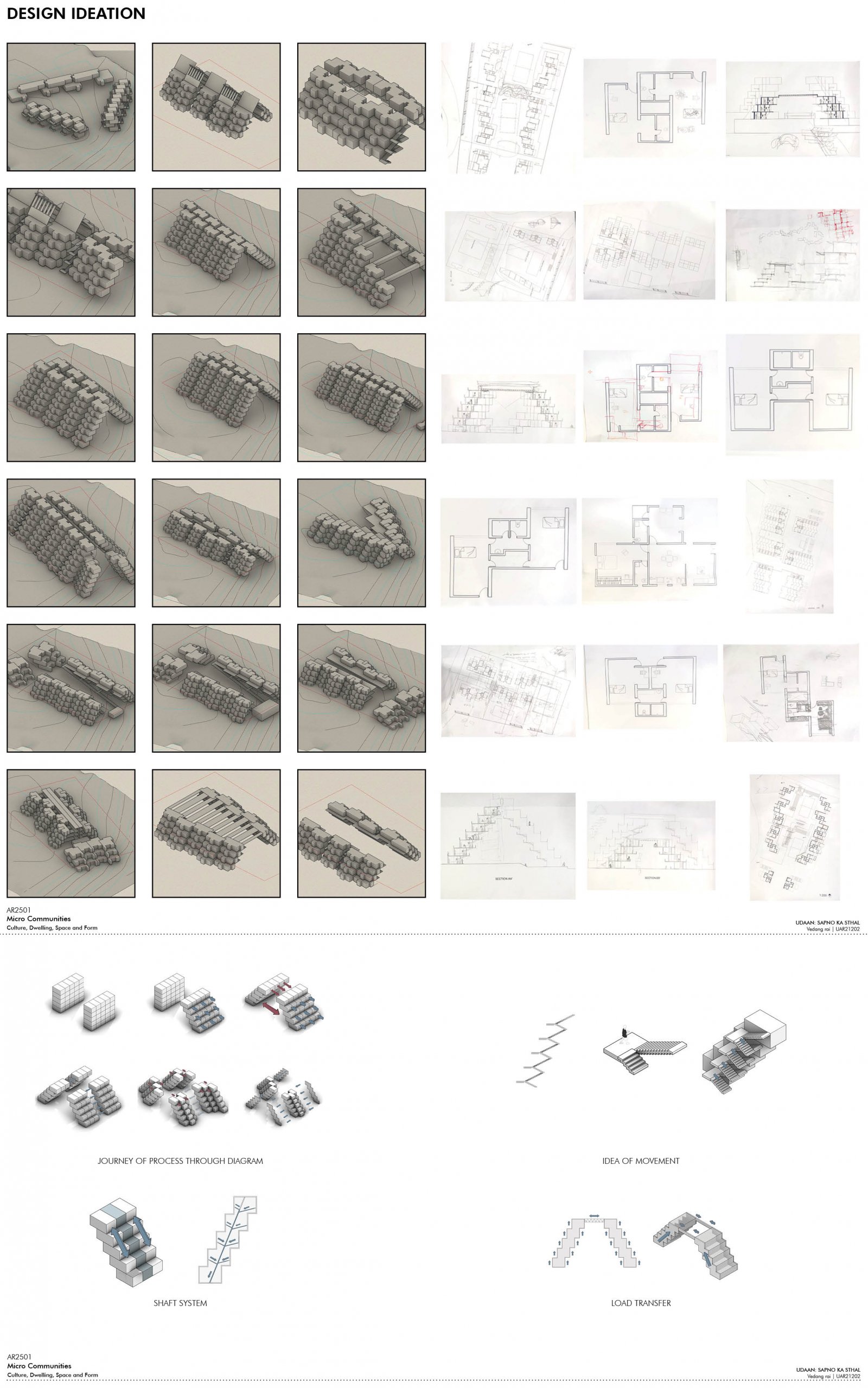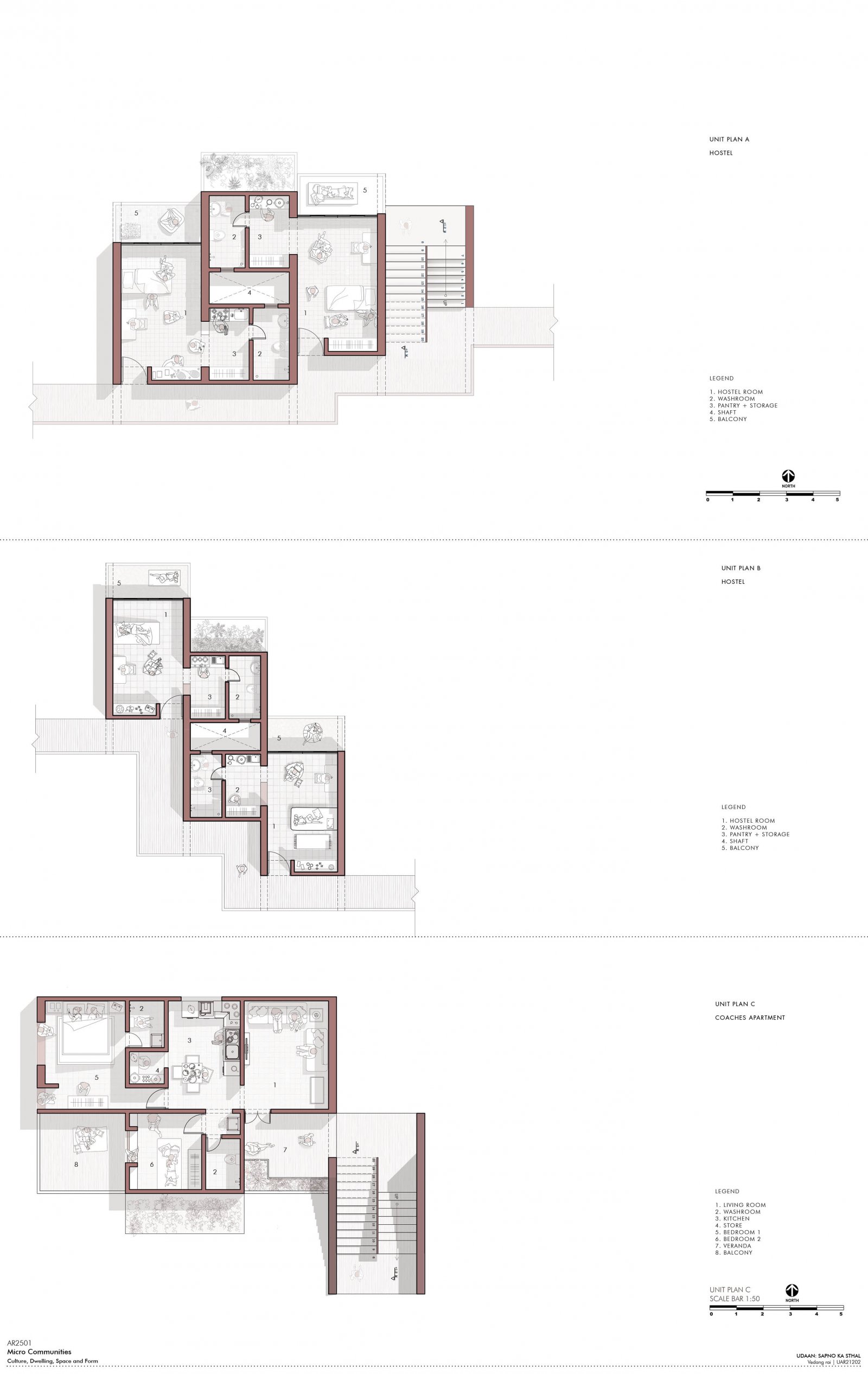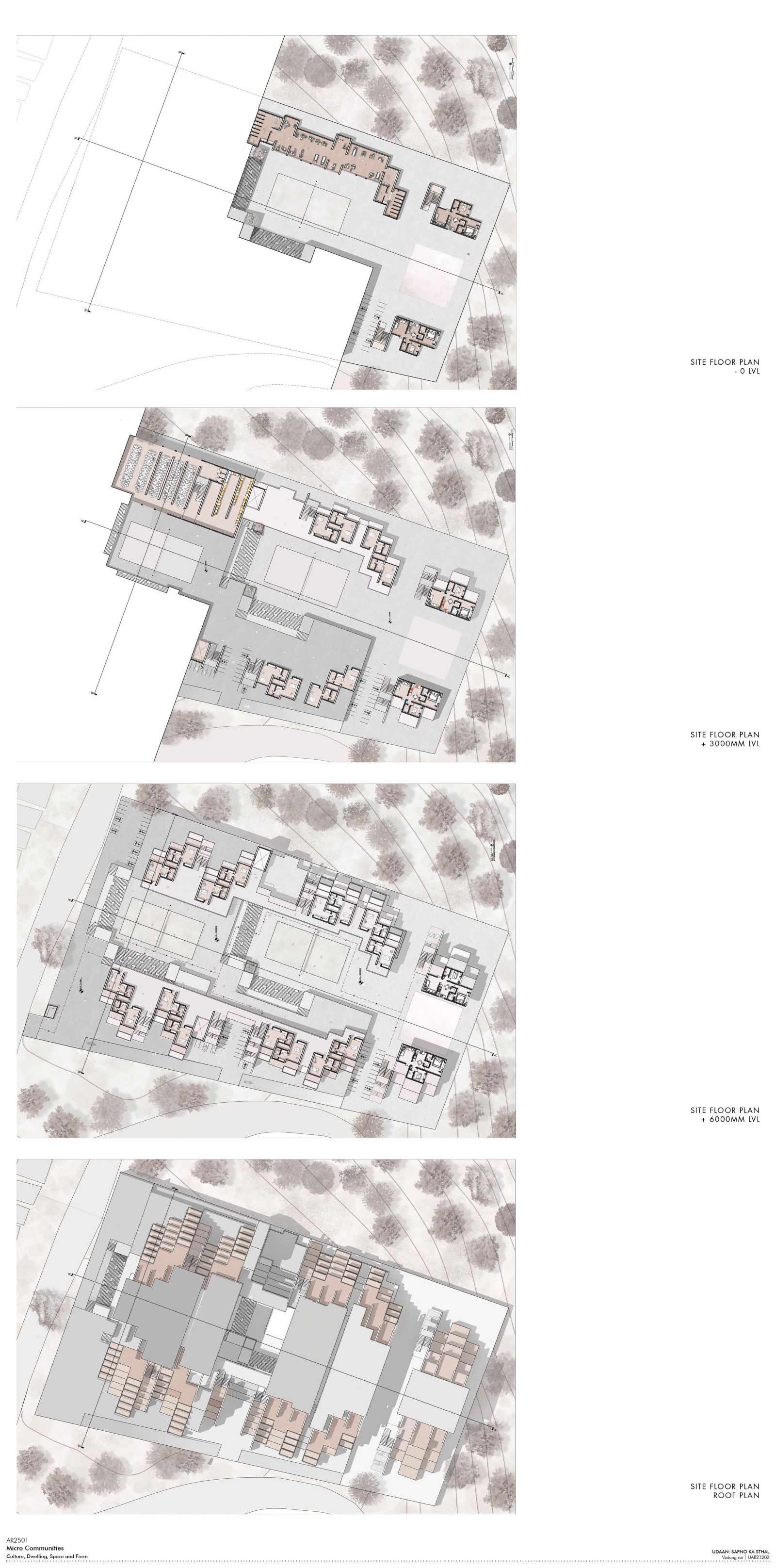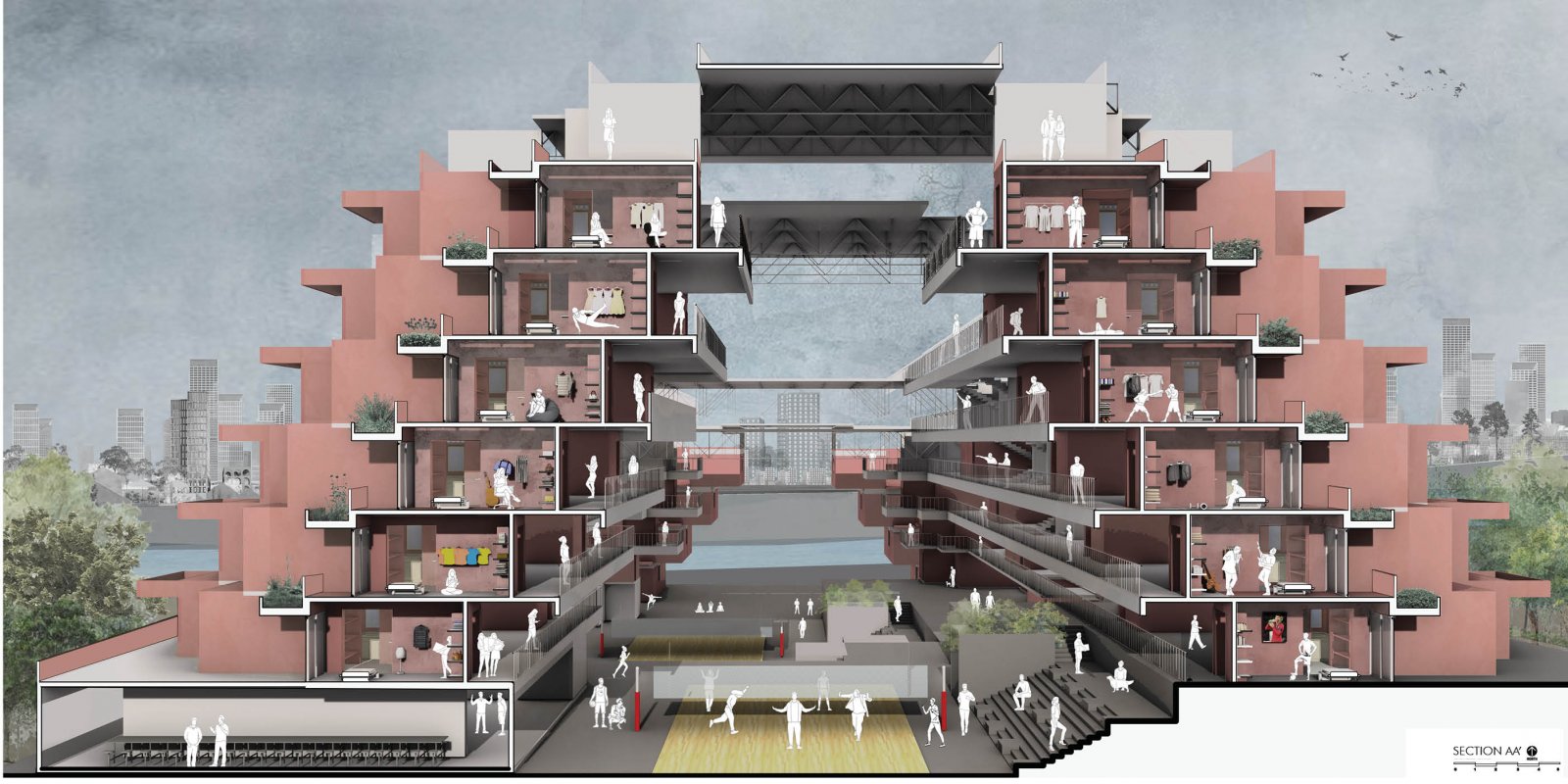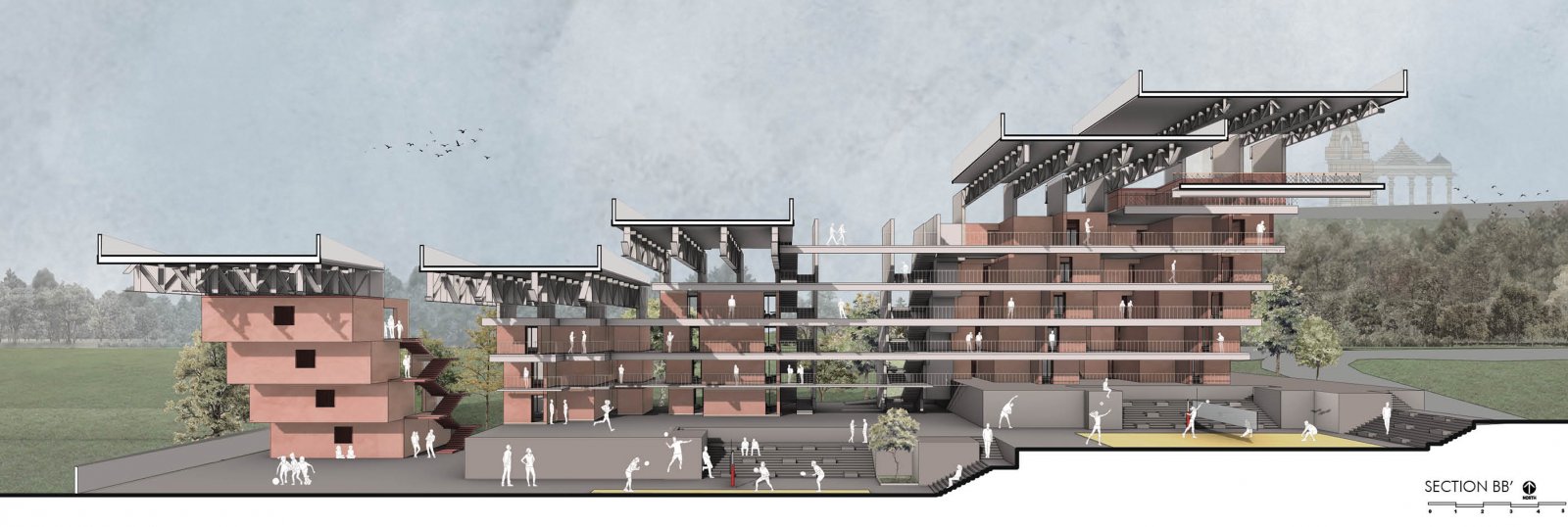Your browser is out-of-date!
For a richer surfing experience on our website, please update your browser. Update my browser now!
For a richer surfing experience on our website, please update your browser. Update my browser now!
In the context of my site, located in Koteshwar near the Motera stadium and the Koteshwar Temple, I noticed the lack of facilities to accommodate athletes visiting the developing area. With the stadium being prepared for Olympic events and a sports complex underway, I envisioned a project to address this need—a hostel for athletes. The site, encompassing vast greenery and a picturesque view of the riverfront, inspired the design. The hostel comprises 40 units for boys and 40 units for girls, making it 80 girls/boys each accommodating two individuals. Additionally, 12 apartments cater to coaches and their families. Common spaces include a gym, dining area, and open grounds for training. Initially conceived as compact units with shared facilities, I introduced spacious balconies for versatile use. The staggered arrangement of units, with each roof serving as a balcony for the one above, maximized space and enhanced functionality. Each unit maintains a consistent design language, ensuring coherence across the complex. For coaches, apartment layouts resemble hostel units externally but feature 2BHK interiors. This layout created a central semi-open space, facilitating various activities without obstructive supports. Thick shear walls support the structure, distributing load efficiently and maintaining structural integrity. In essence, the hostel project not only meets the practical needs of athletes but also harmonizes with the surrounding landscape, embodying unity and functionality.
View Additional Work(1).jpg)
(1).jpg)
.jpg)
(1).jpg)
