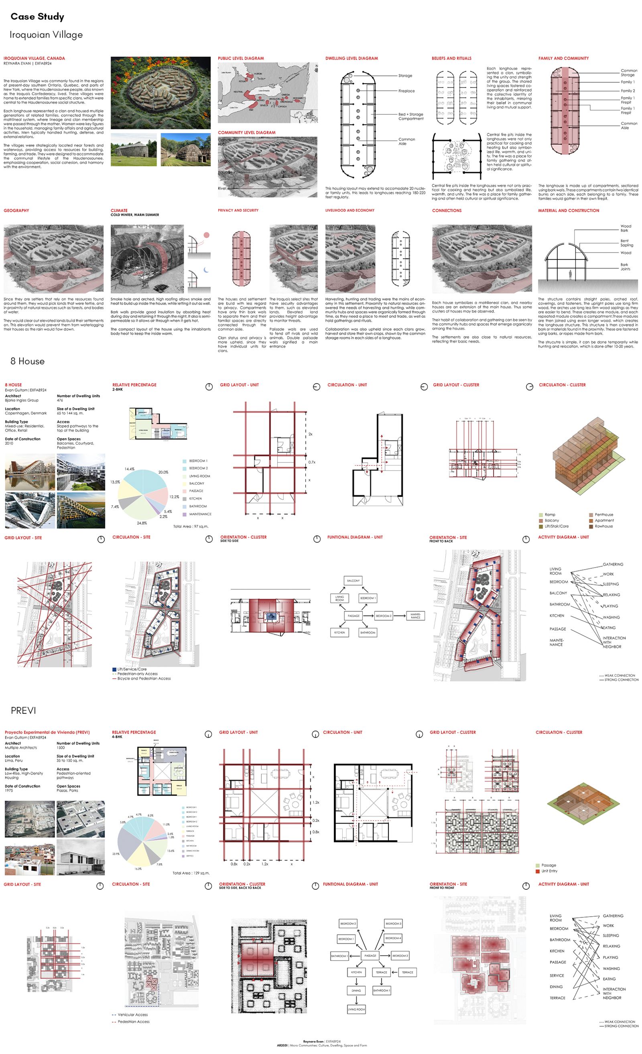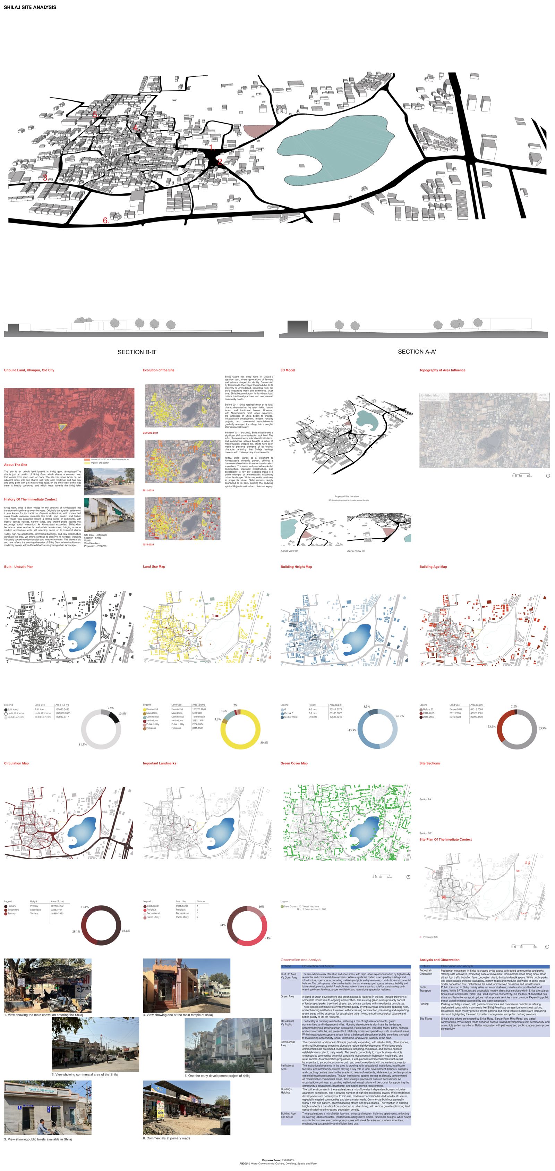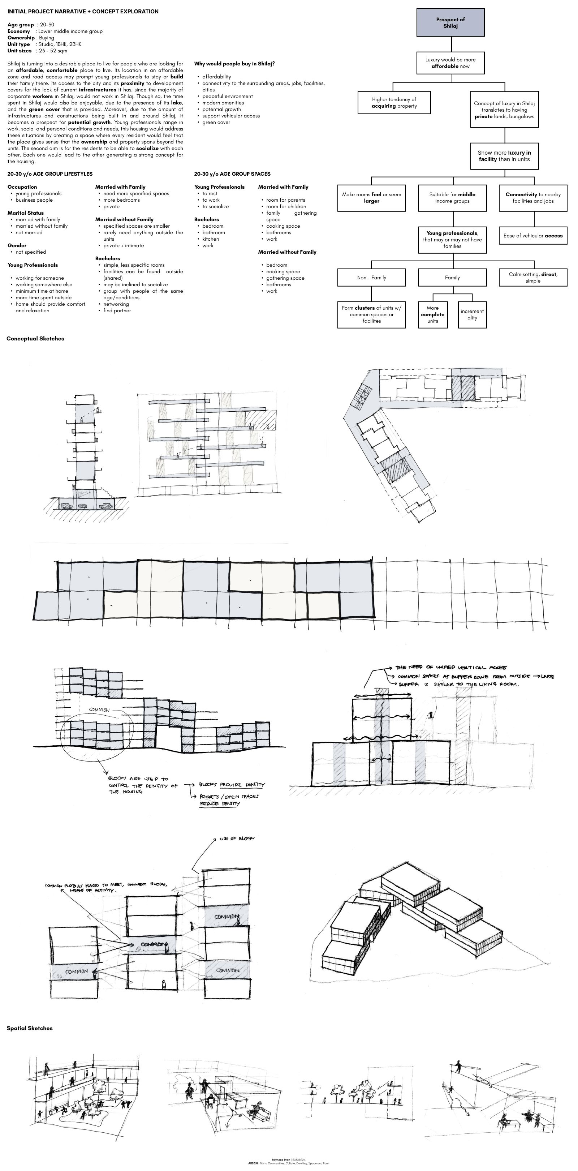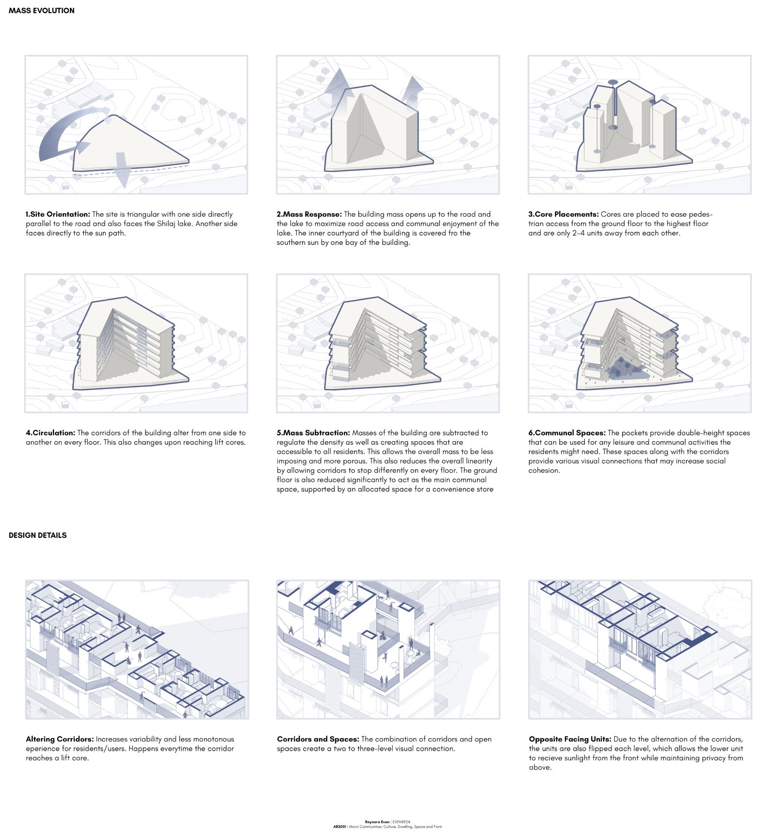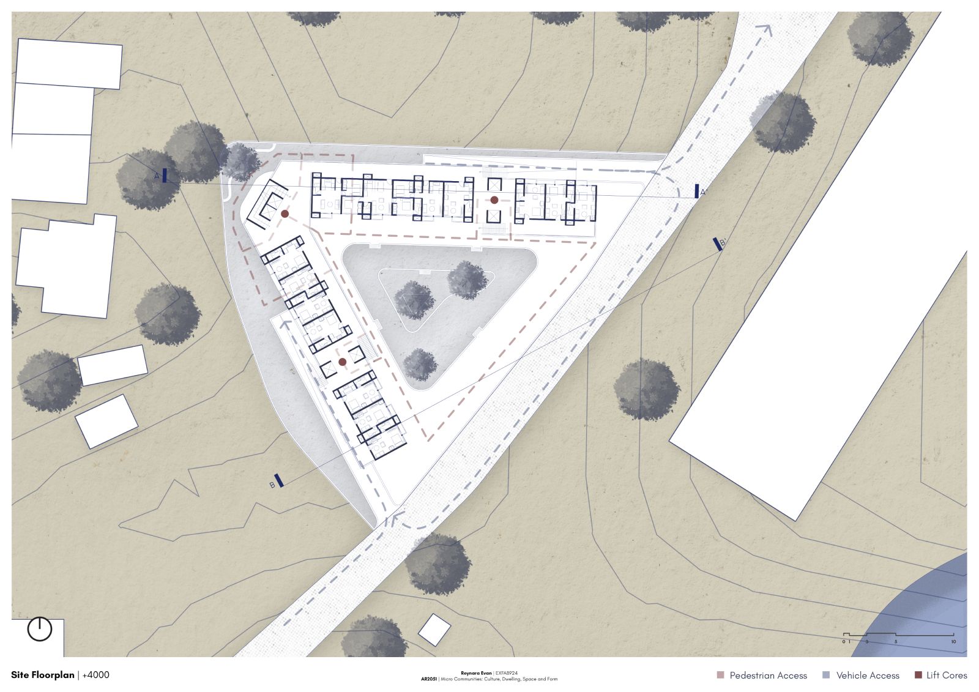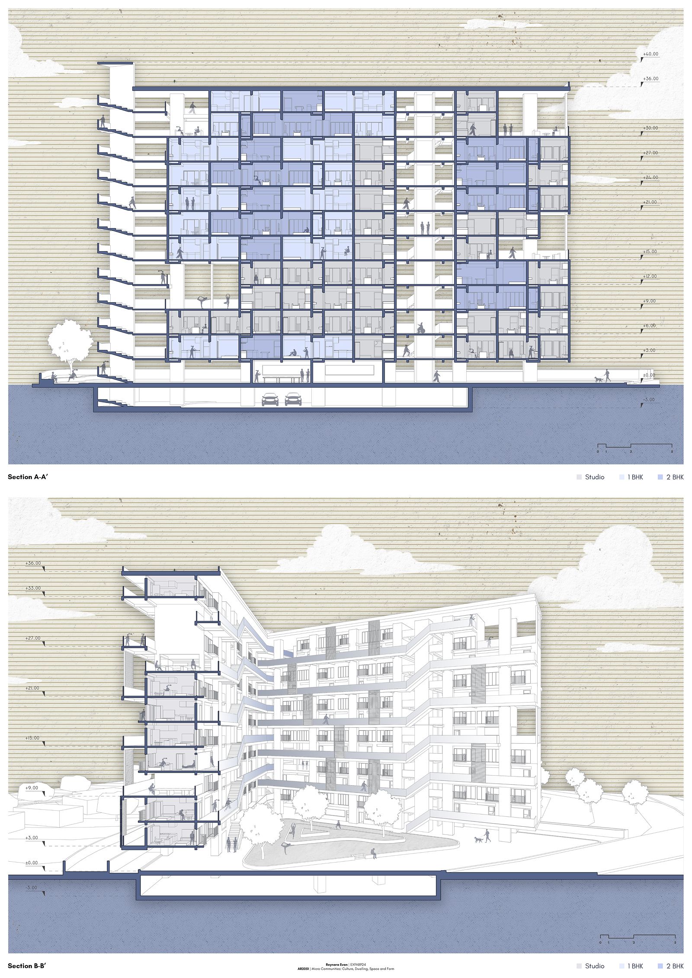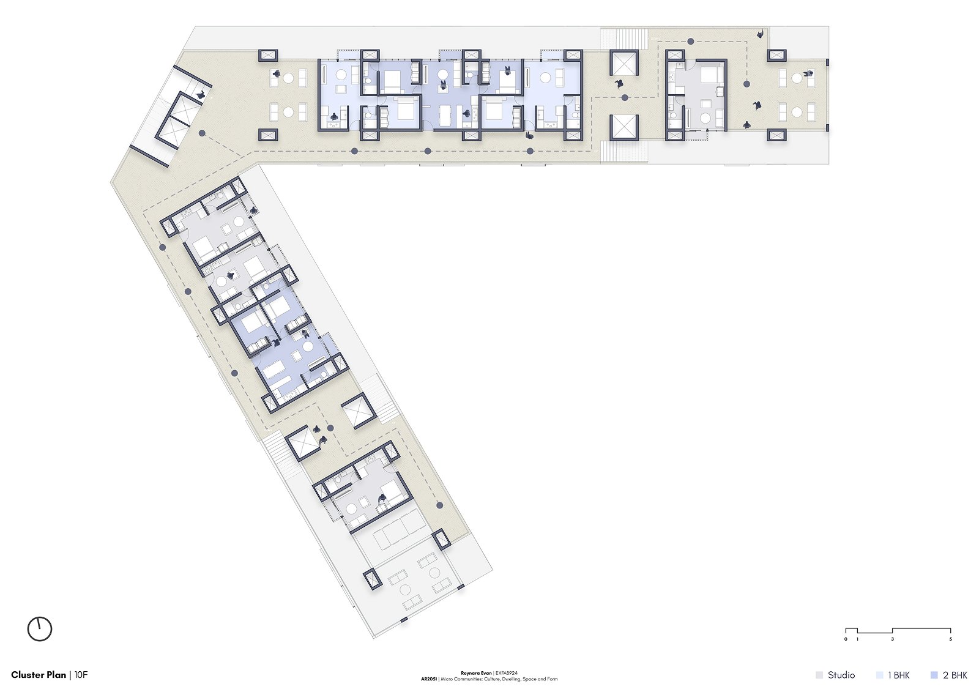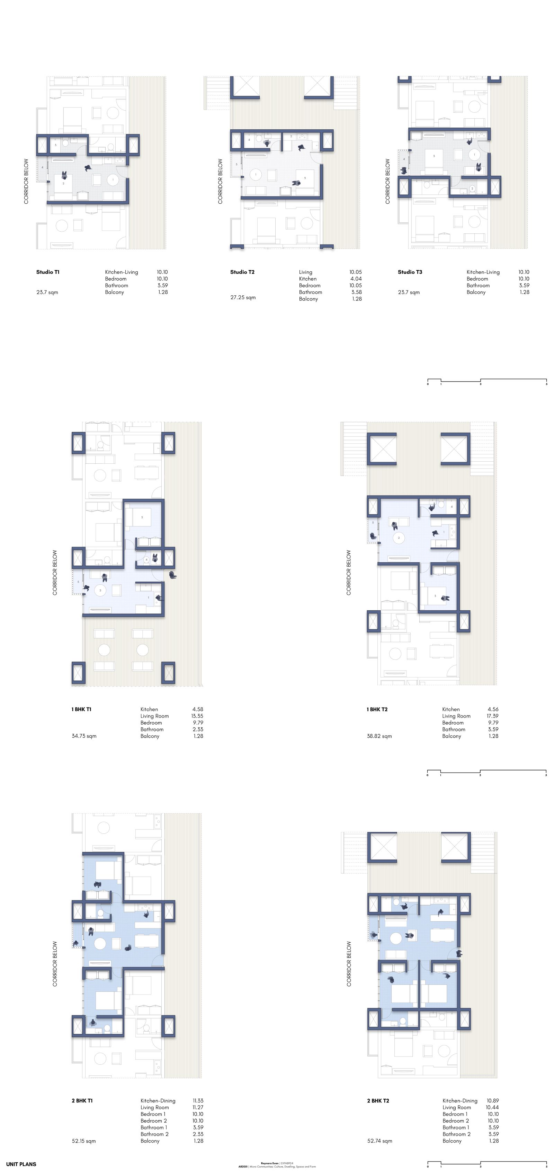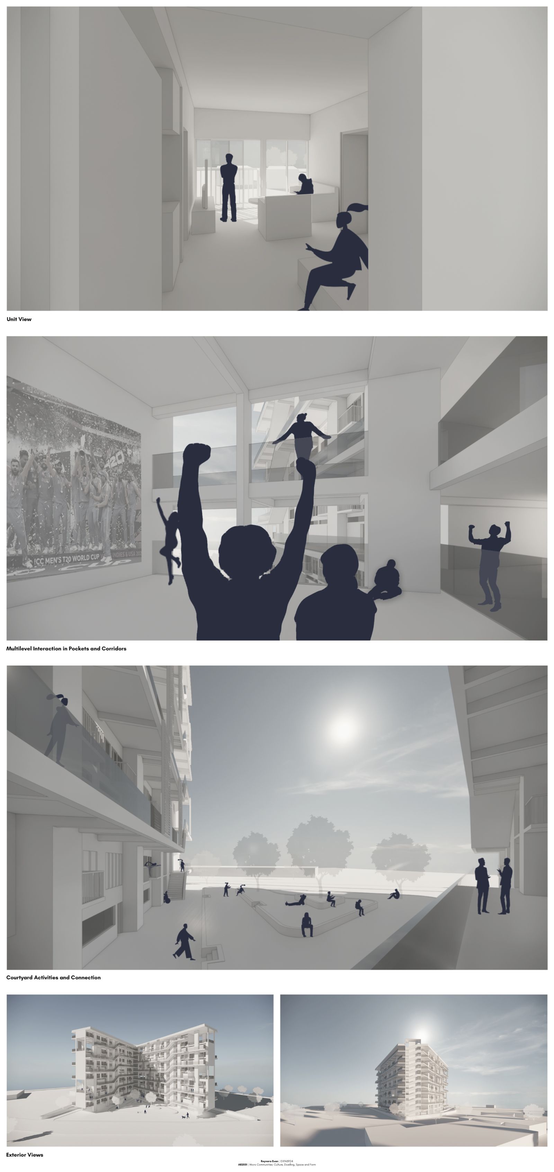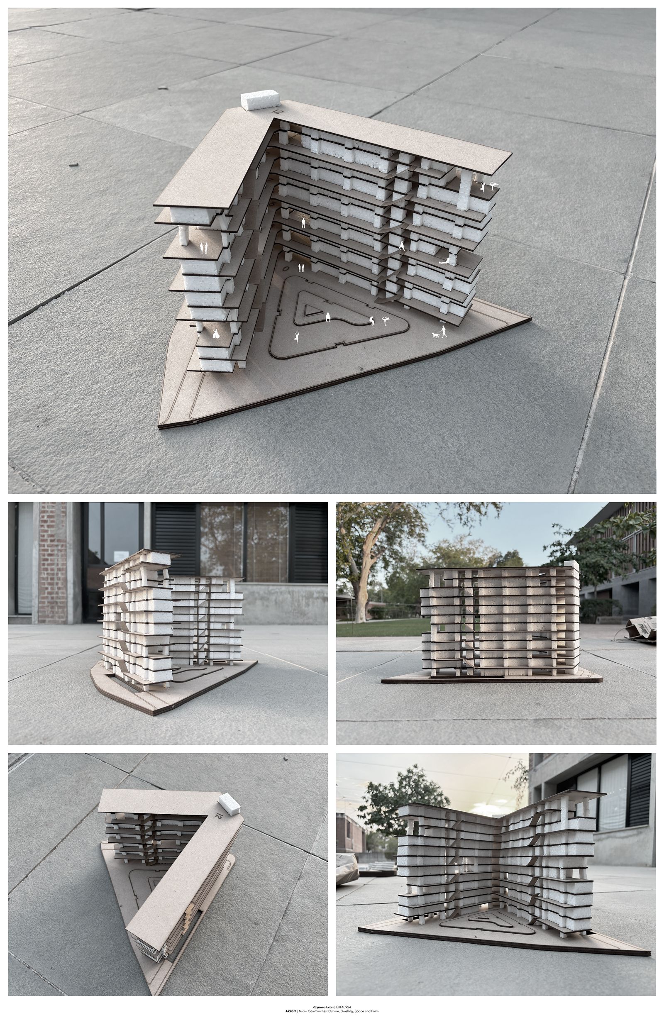Your browser is out-of-date!
For a richer surfing experience on our website, please update your browser. Update my browser now!
For a richer surfing experience on our website, please update your browser. Update my browser now!
GEMA (Resonance) aims to revive the initial purpose of stacked housing by increasing social interaction and cohesion. It addresses Shilaj’s evolving urban context by providing housing that balances affordability, functionality, and community integration. While many residents commute to nearby urban centers, GEMA prioritizes the needs of professionals by offering adaptable spaces for work and relaxation. This adaptability is supported by a flexible grid module, allowing for customizable placement of units and spaces. The development offers a variety of unit types, including studios, 1 BHK, and 2 BHK, to accommodate different lifestyles. The design encourages social engagement through strategically located communal spaces and road orientation, fostering interaction and enhancing the sense of community. Anything can happen anywhere within this dynamic environment.
