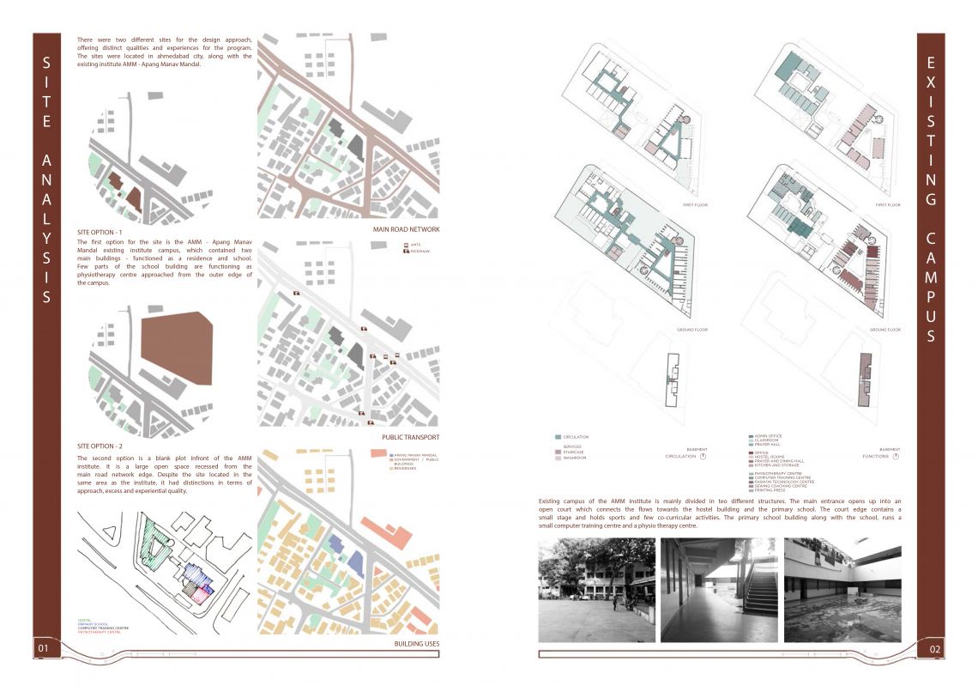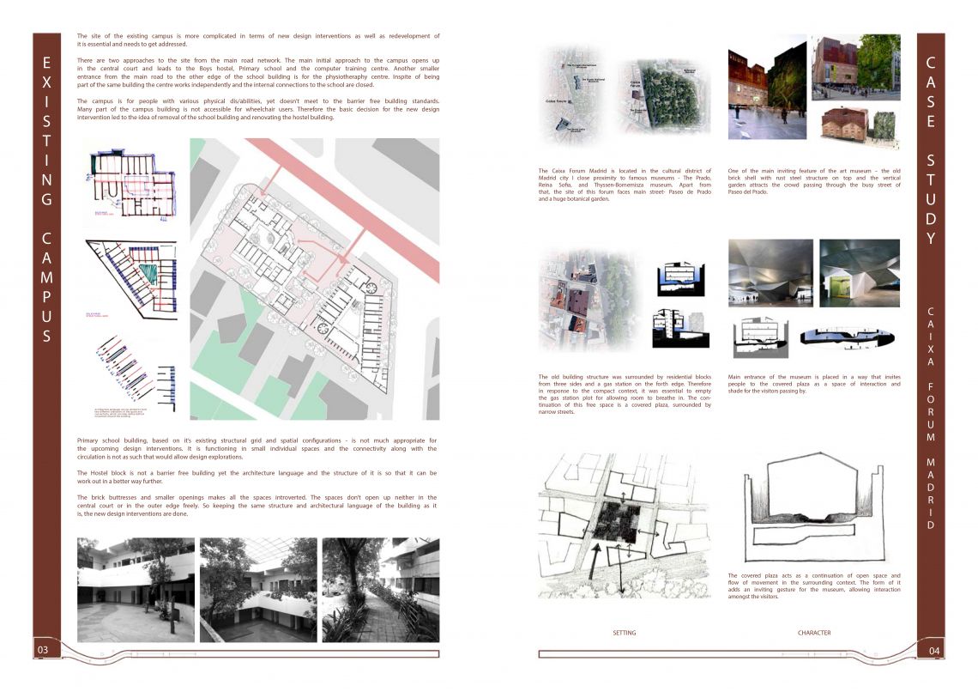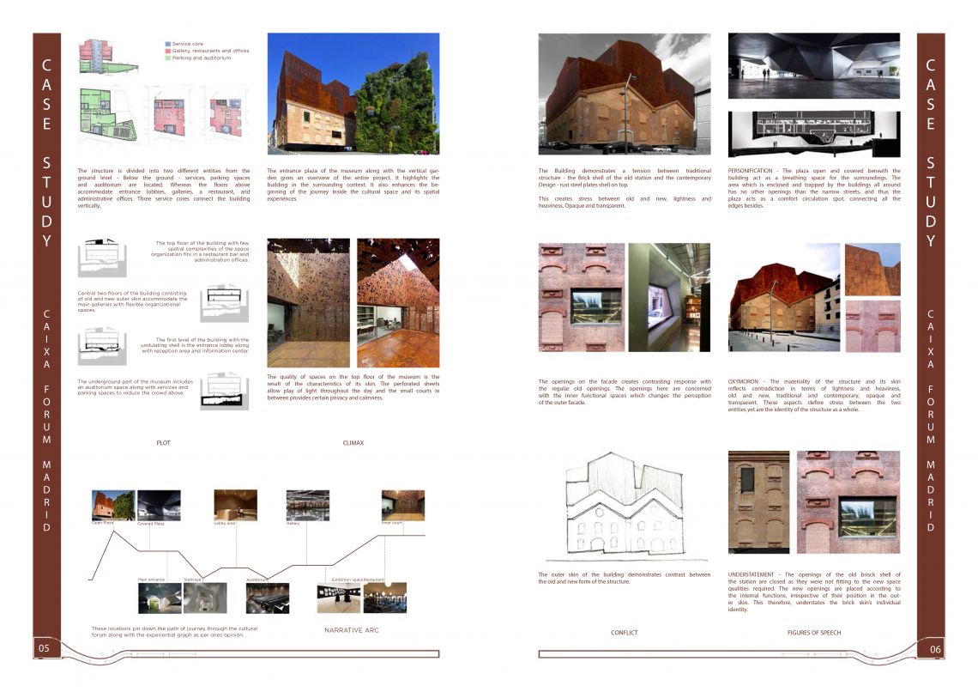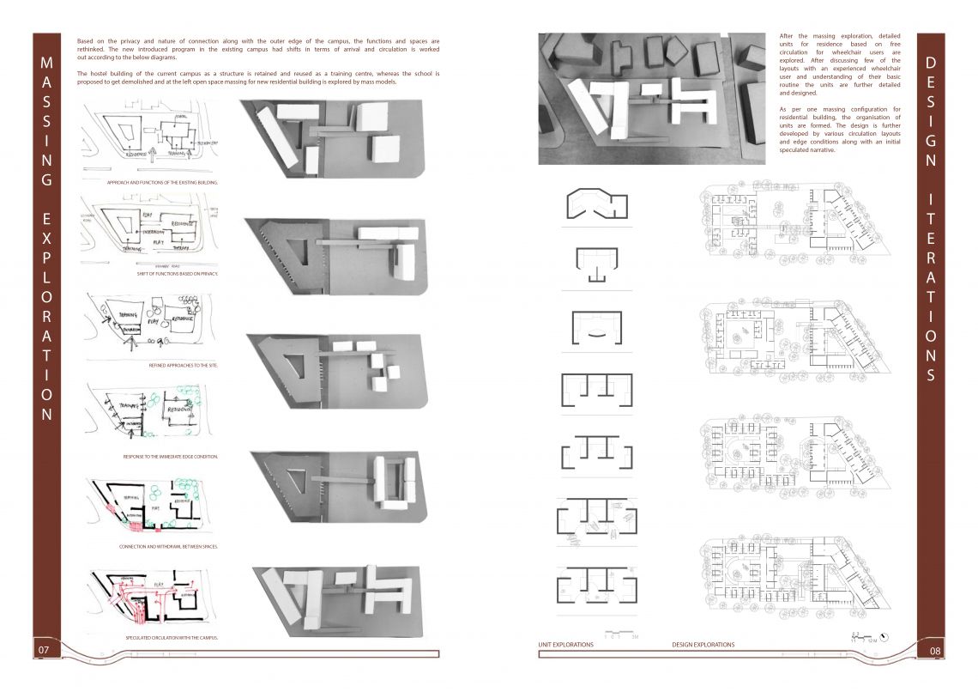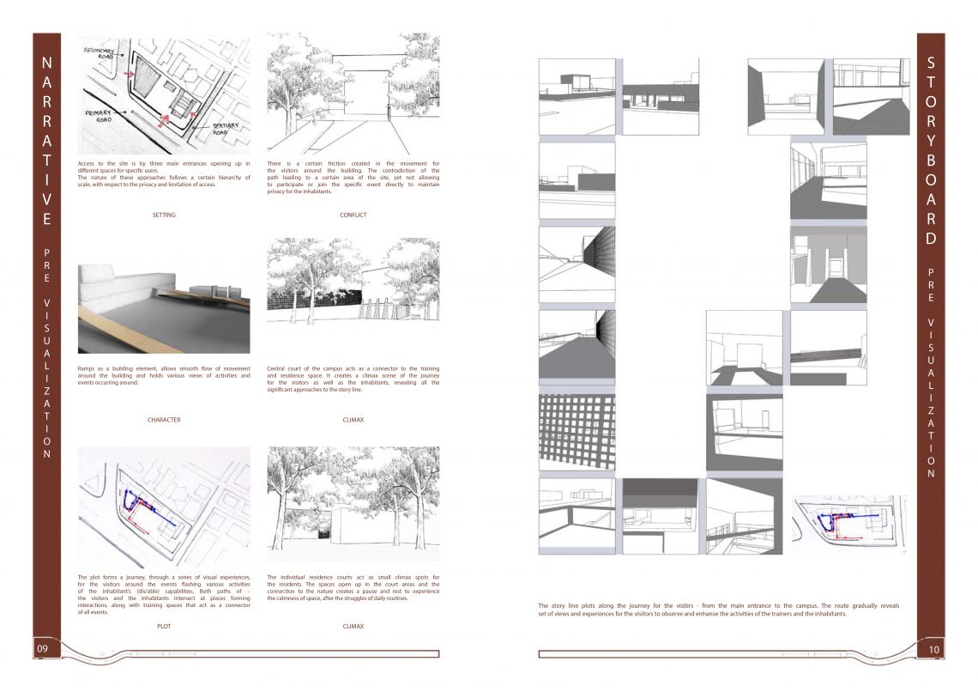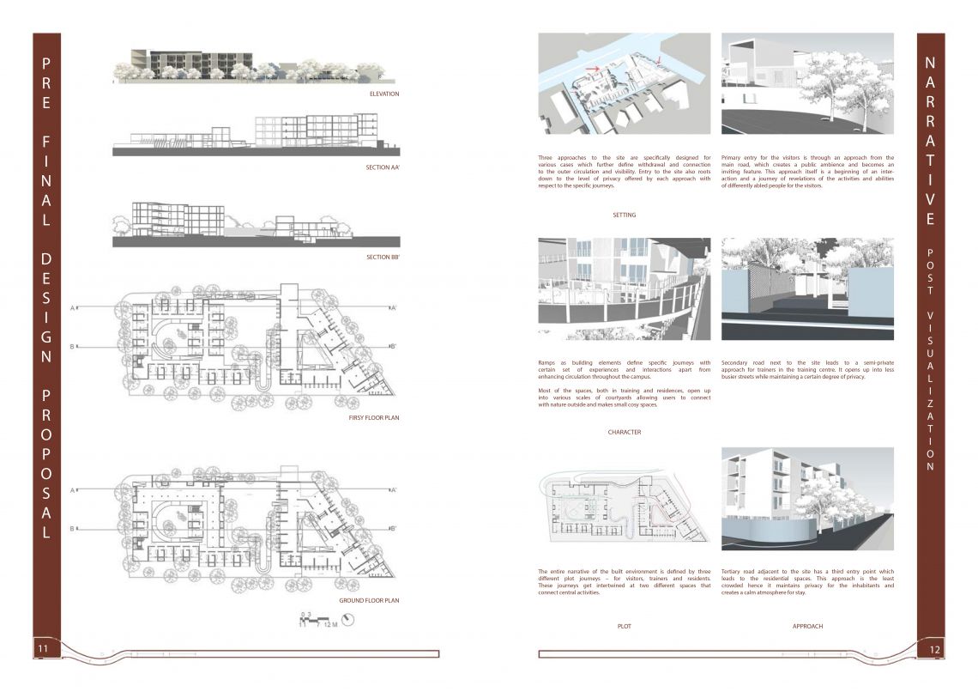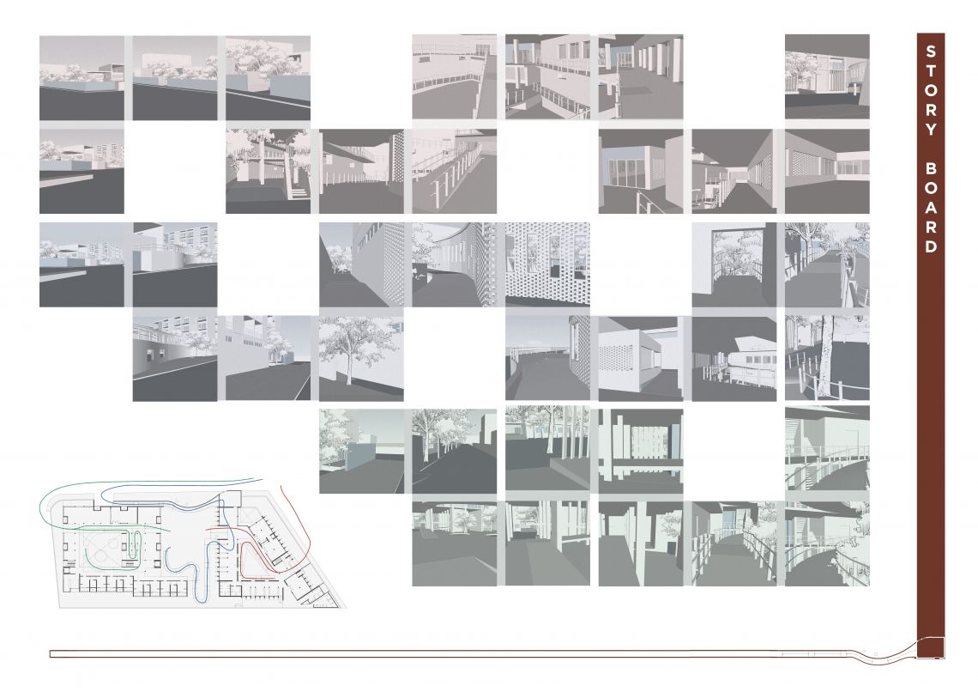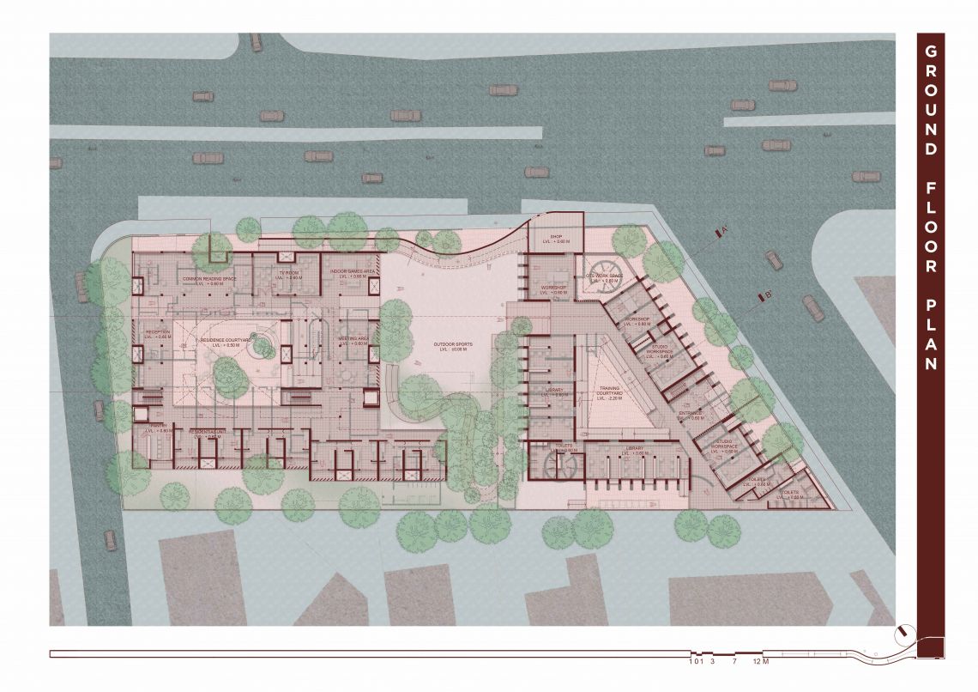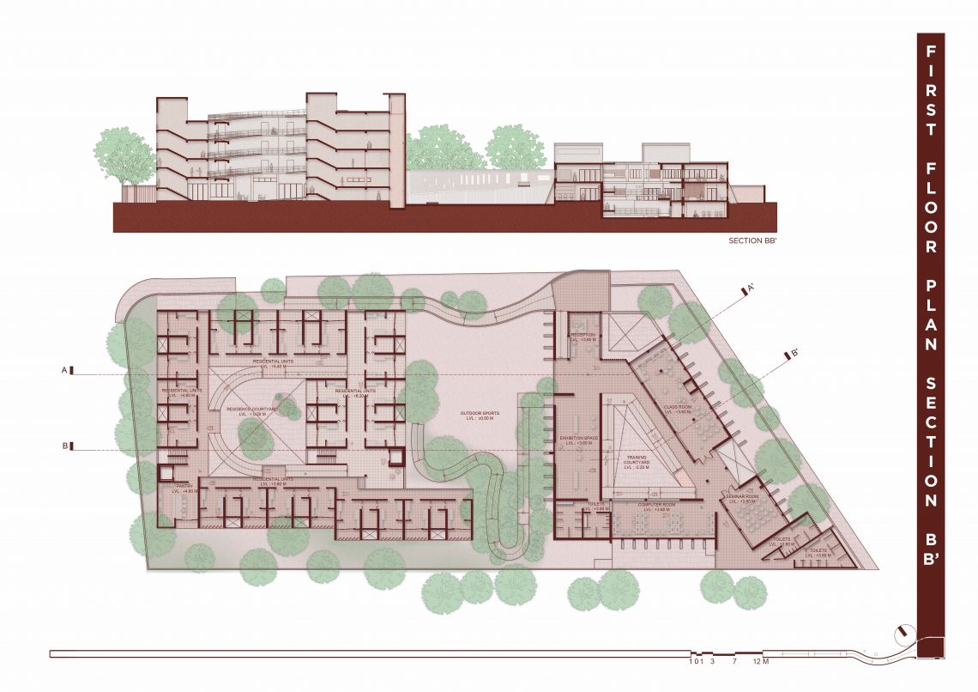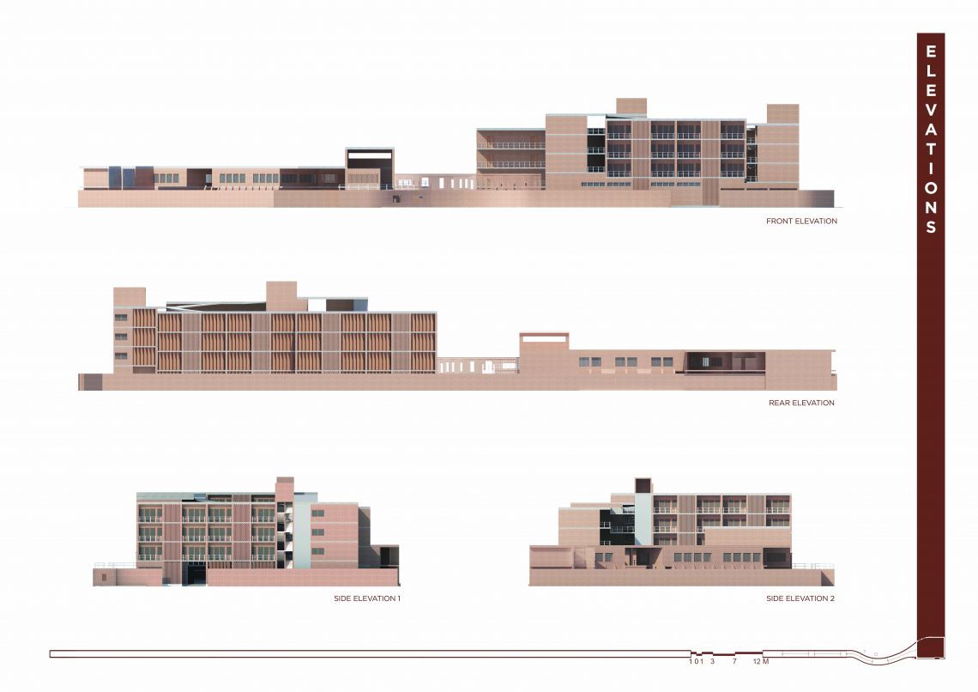Your browser is out-of-date!
For a richer surfing experience on our website, please update your browser. Update my browser now!
For a richer surfing experience on our website, please update your browser. Update my browser now!
The term Dis/ability is not specific to a certain group of people instead, each of us would have experienced it at some point in our lives – partially or permanently. The process of aging also gets associated with one or other dis/abilities, physically or mentally. In the realm of architecture, Dis/ability is responded by the pre-assumed language of accessibility and its scope gets limited to Universal design approach. Dis/ability is very often interpreted as a design problem asking for solutions in terms of design regulations. Whereas dis/abled as a group can be considered as experienced users of the built space. It is important to shift the attributes from solving the issues addressed to develop comprehension of spaces with respect to sensorial experiences of various dis/abilities. AMM – Apang Manav Mandal is one of the institutes for dis/able, that houses few basic functions like – a hostel, a primary school, a physiotherapy centre, a printing press and a computer training centre primarily for physically disabled people. The project aims is to provide a centre as an extension to the existing AMM institute, that serves the purpose of specialized spaces for specific trainings along with residence spaces for the inhabitants. The centre will offer residential vocational courses that can help these individuals become financially independent by being employable or self – employed. Apart from the training, this institute will also provide them with space for work and conducting seminars to interact with the outer world and demonstrate their expertise. So, the larger aim of the project is to provide a platform and an identity as dignified members of the society and a representation of this identity. The intent is to create a vocational training centre for differently abled people, in respect to their movement in spaces based on their disabilities and specific sensorial experiences. A centre which would provide a platform to develop expertise for self-employment and at the same time exemplify such institutes.
