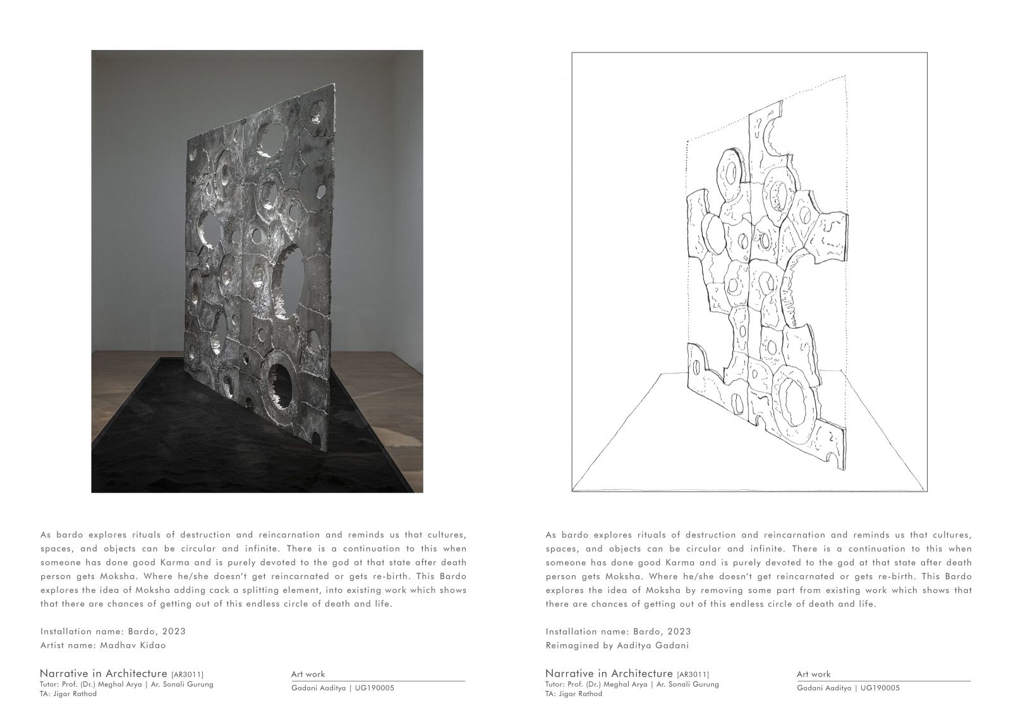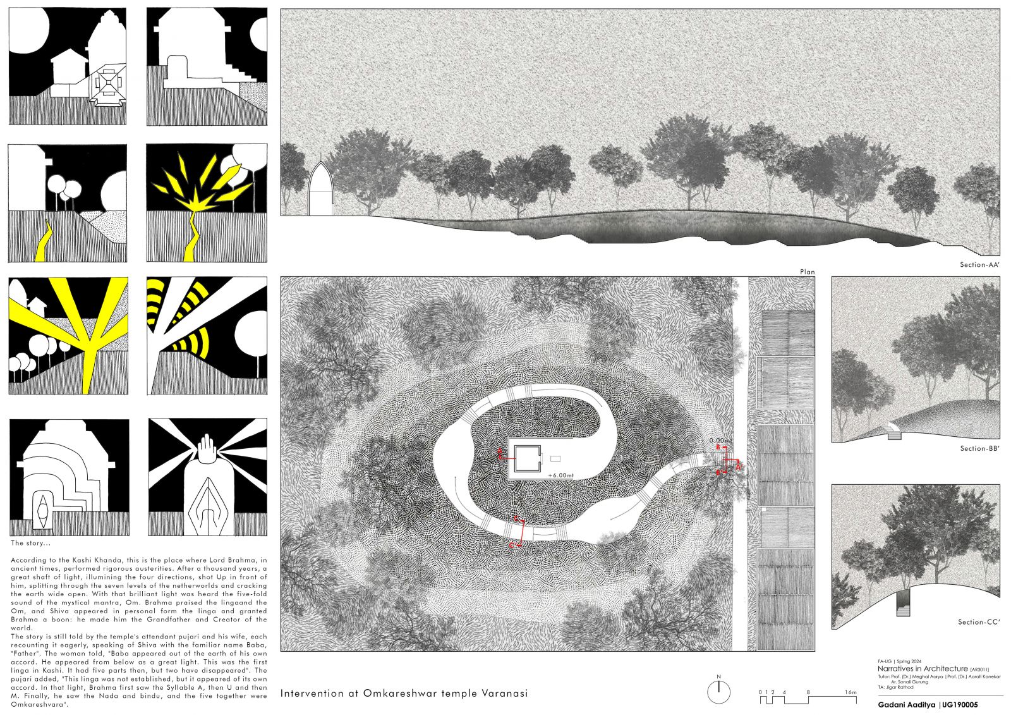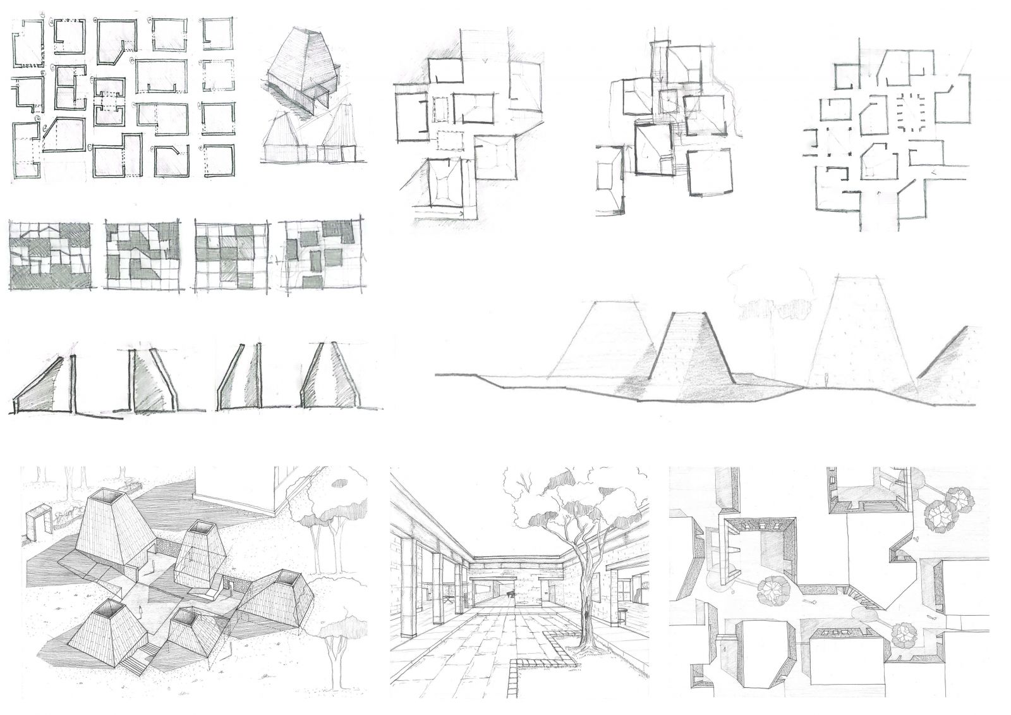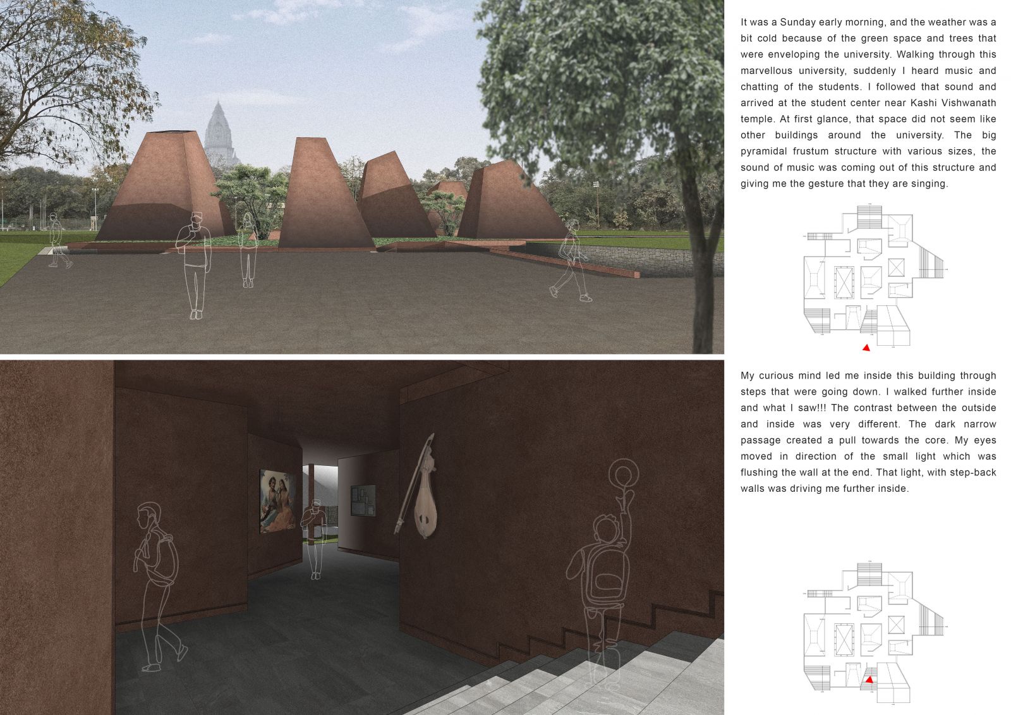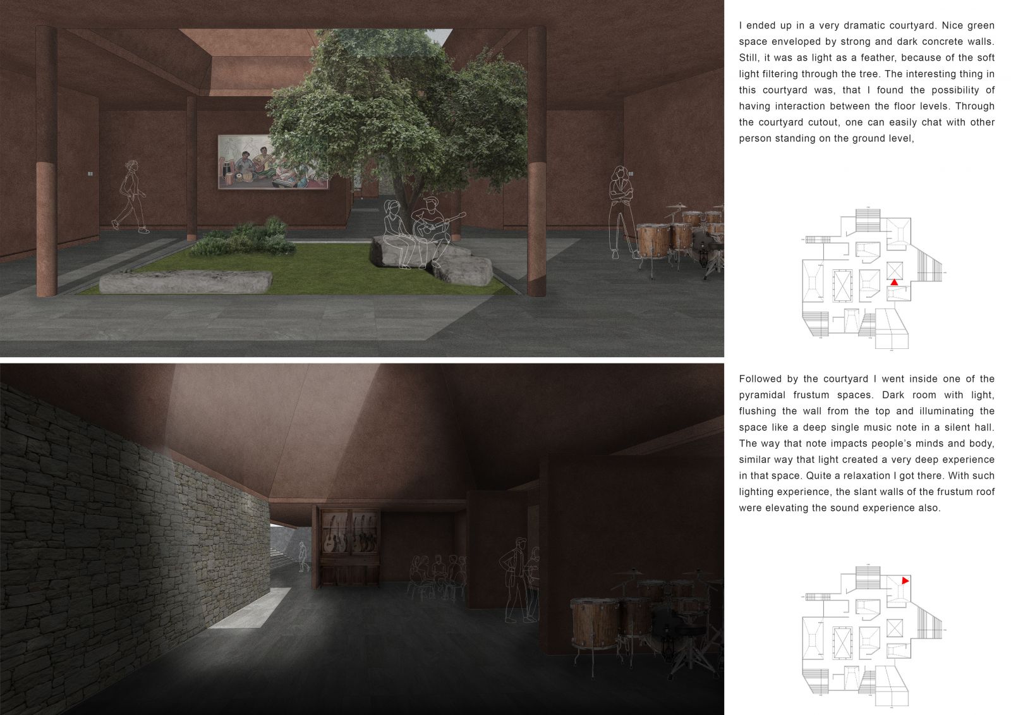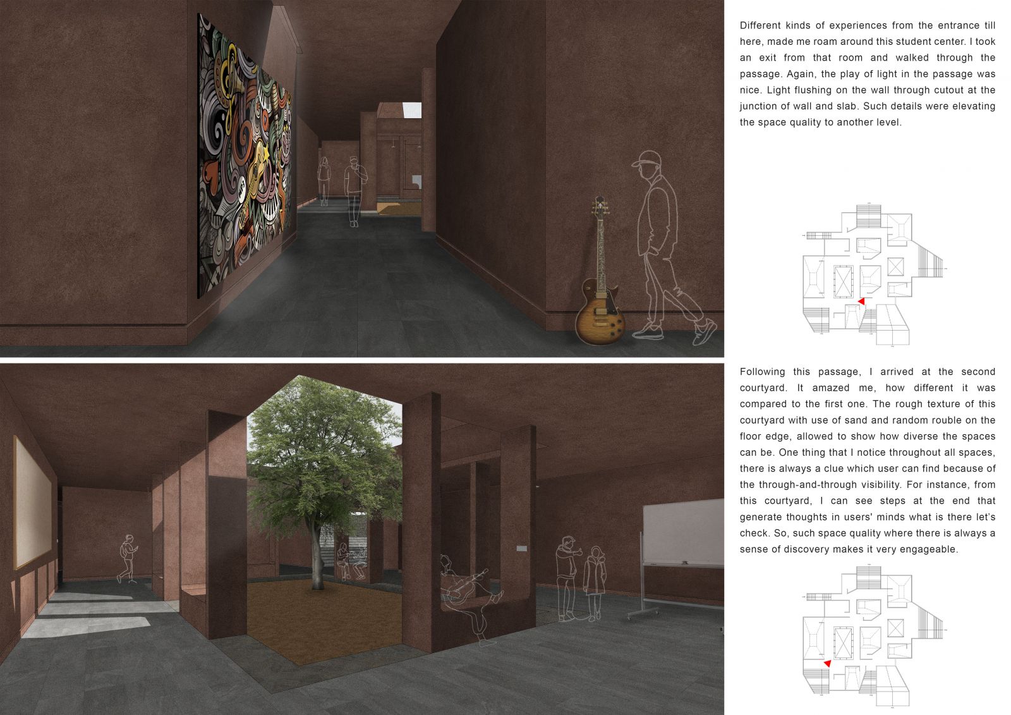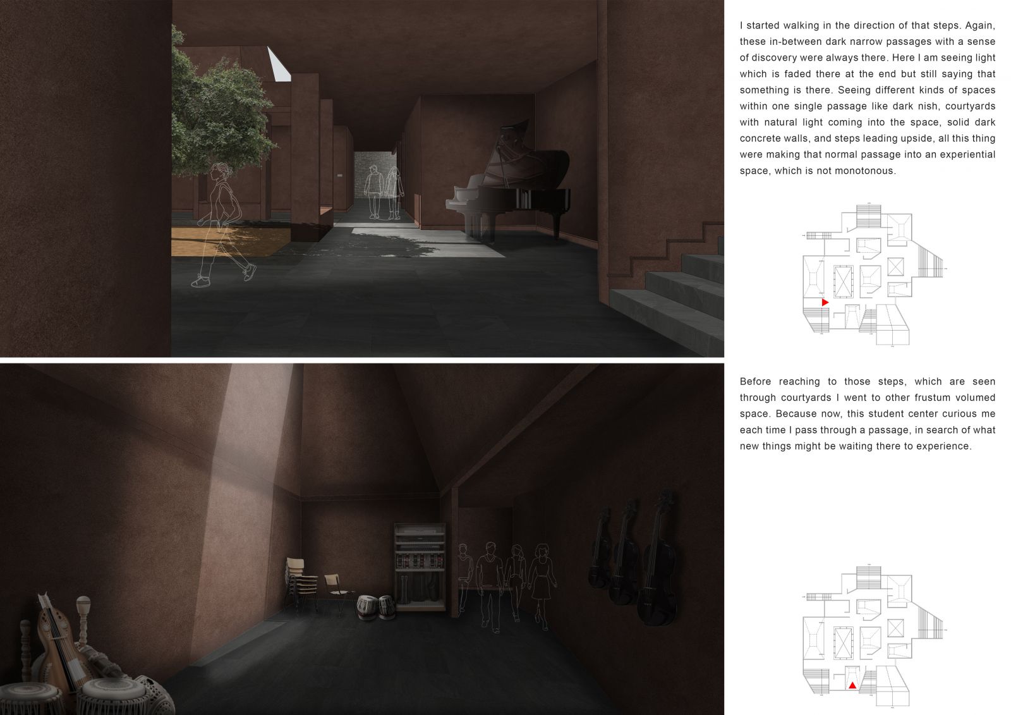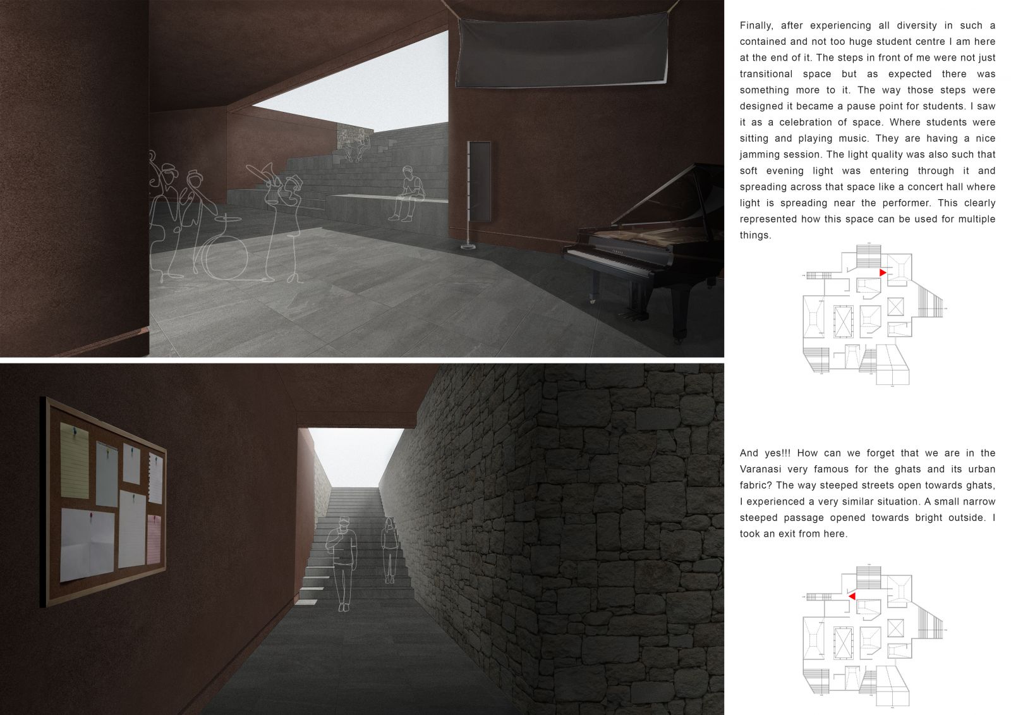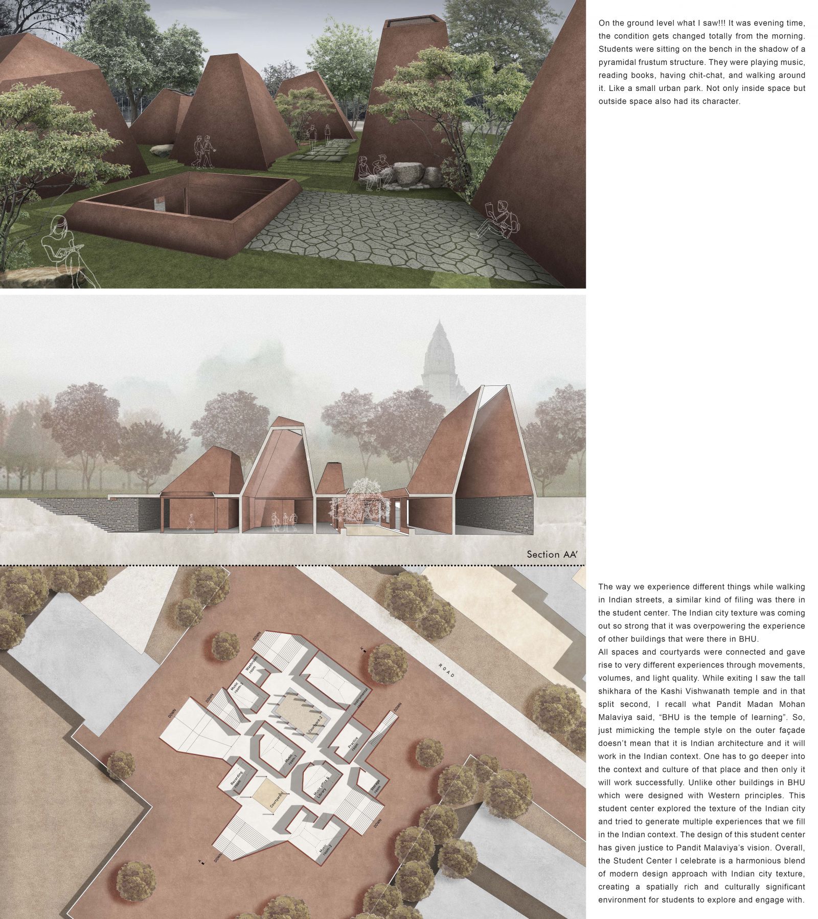Your browser is out-of-date!
For a richer surfing experience on our website, please update your browser. Update my browser now!
For a richer surfing experience on our website, please update your browser. Update my browser now!
Banaras Hindu University situated in Holi city of Varanasi, is well known for its history. It was founded by Pandit Madan Mohan Malaviya. According to him ‘’BHU is a temple of learning’’. Because of this vision and is situated in Varanasi which is all about the temple, that’s the way one can see the high influence of temple architecture on buildings within BHU. But just the facades of these buildings are articulated with temple architecture, and the planning of these individual blocks, and even the overall master plan is based on Western planning principles. Strong geometry, symmetry, big courtyards, organization of spaces, and entrances with large porches, all are indicative of Western planning.
The design argument starts with why only the façade is treated with temple architecture; the planning can be also done by taking the temple as a concept. Architecture was the main narrative of this new student center. In the process of developing the narrative and storyboard, the keywords were undefined movement, freedom of experience, and play in geometry and form. All things were indicative of the Indian city context. When walking in the streets one can experience multiple diversity. So, this new student center tries to bring architectural qualities that people experience in an Indian city context.
