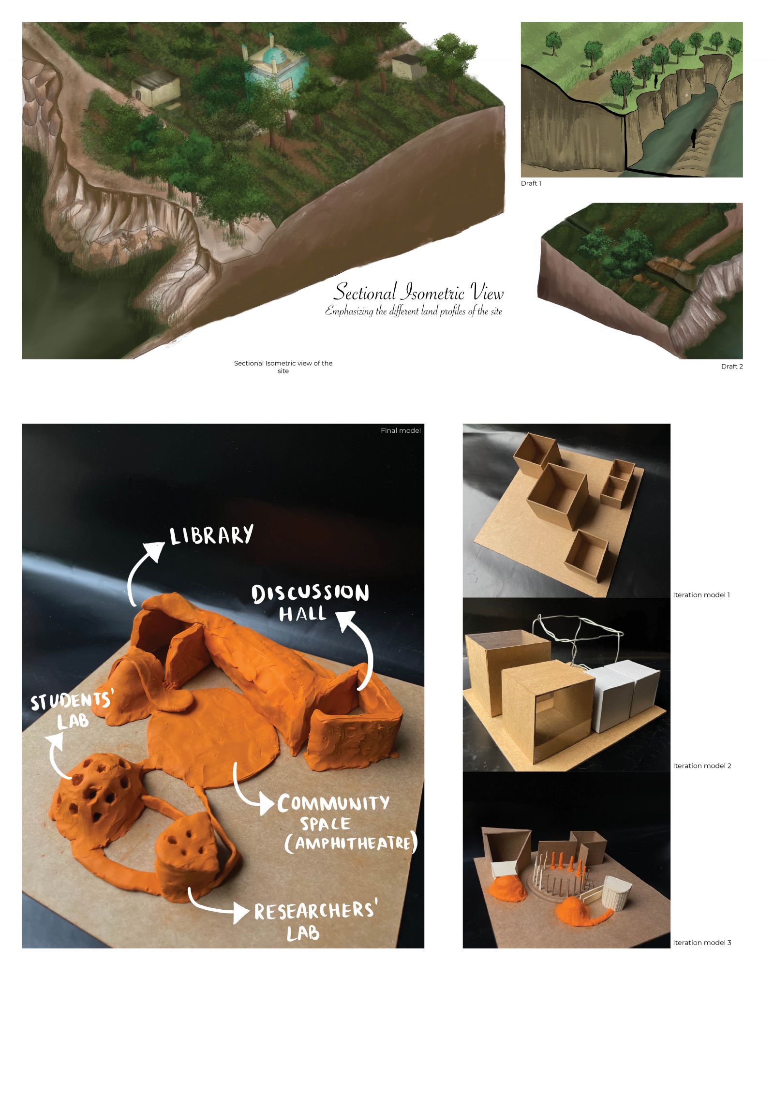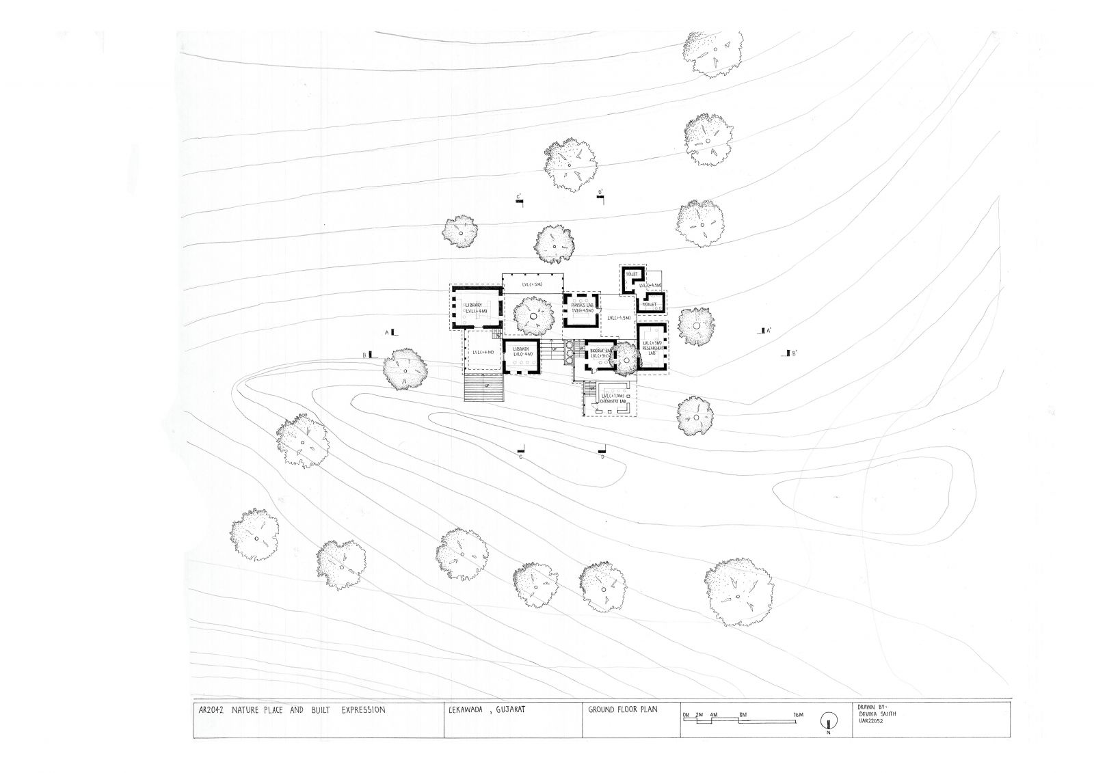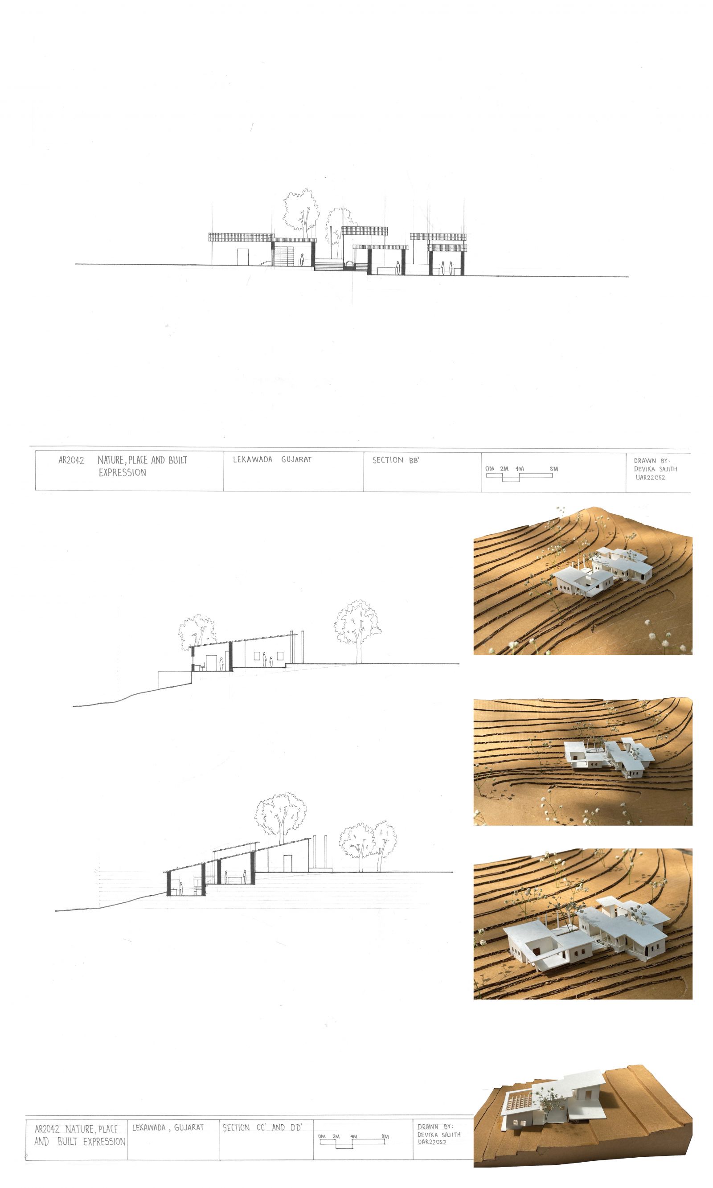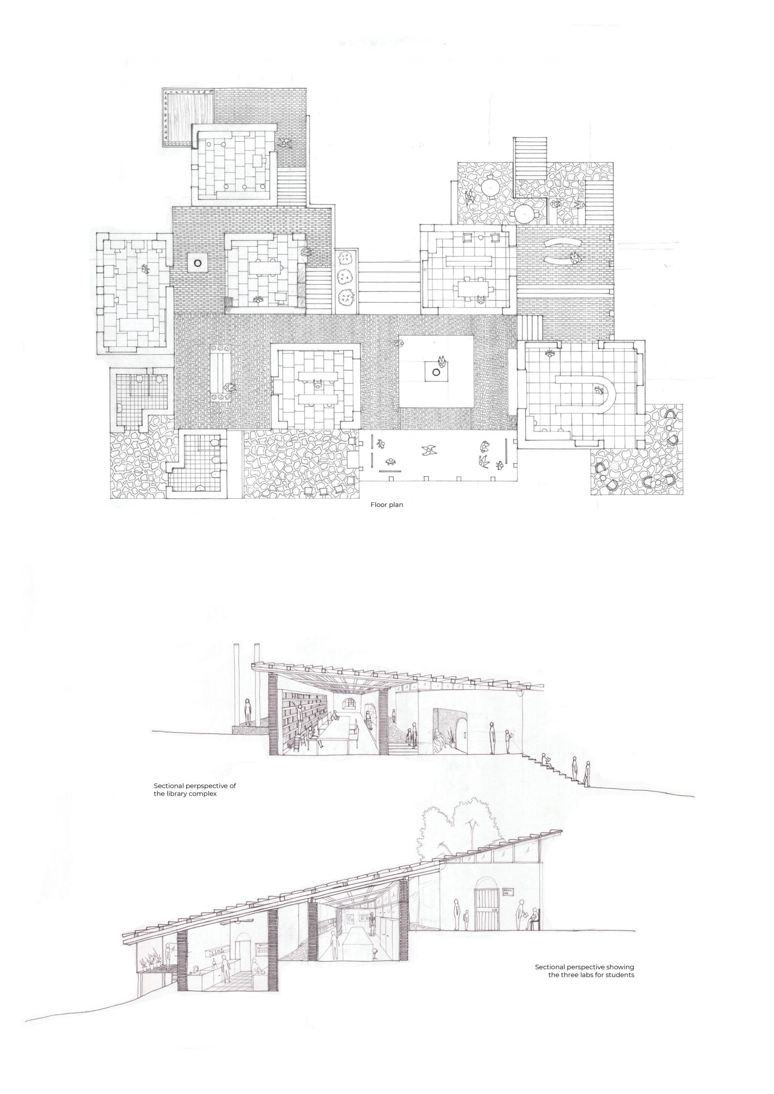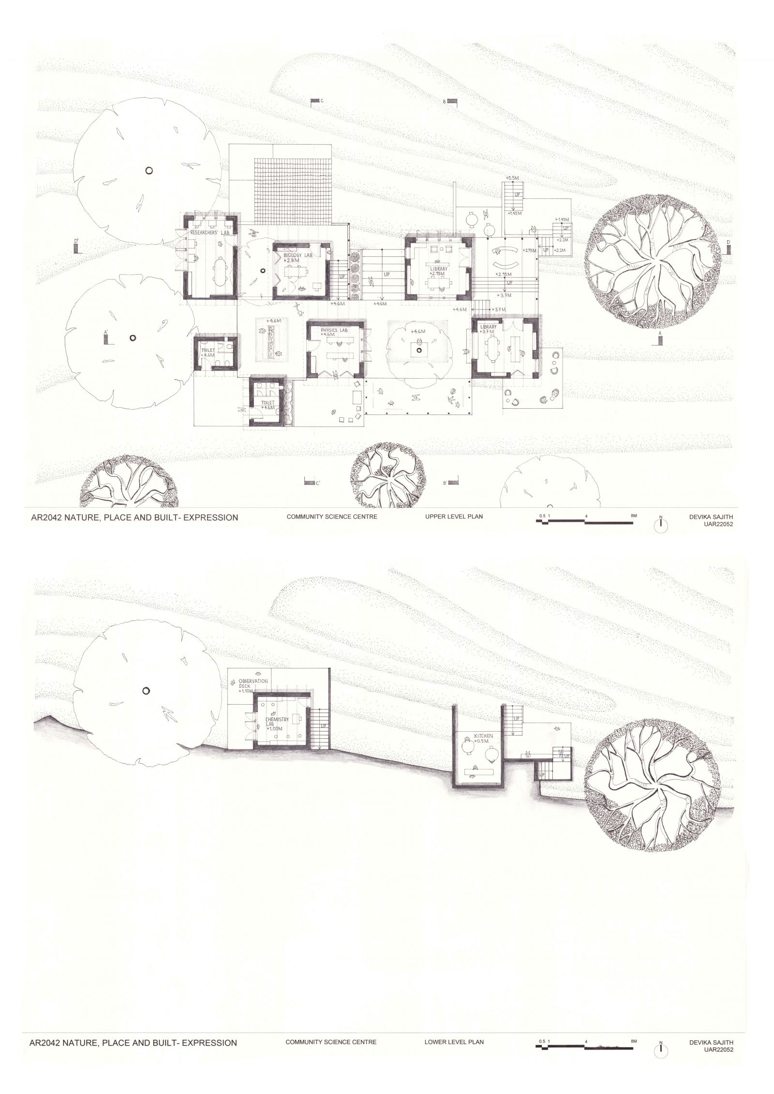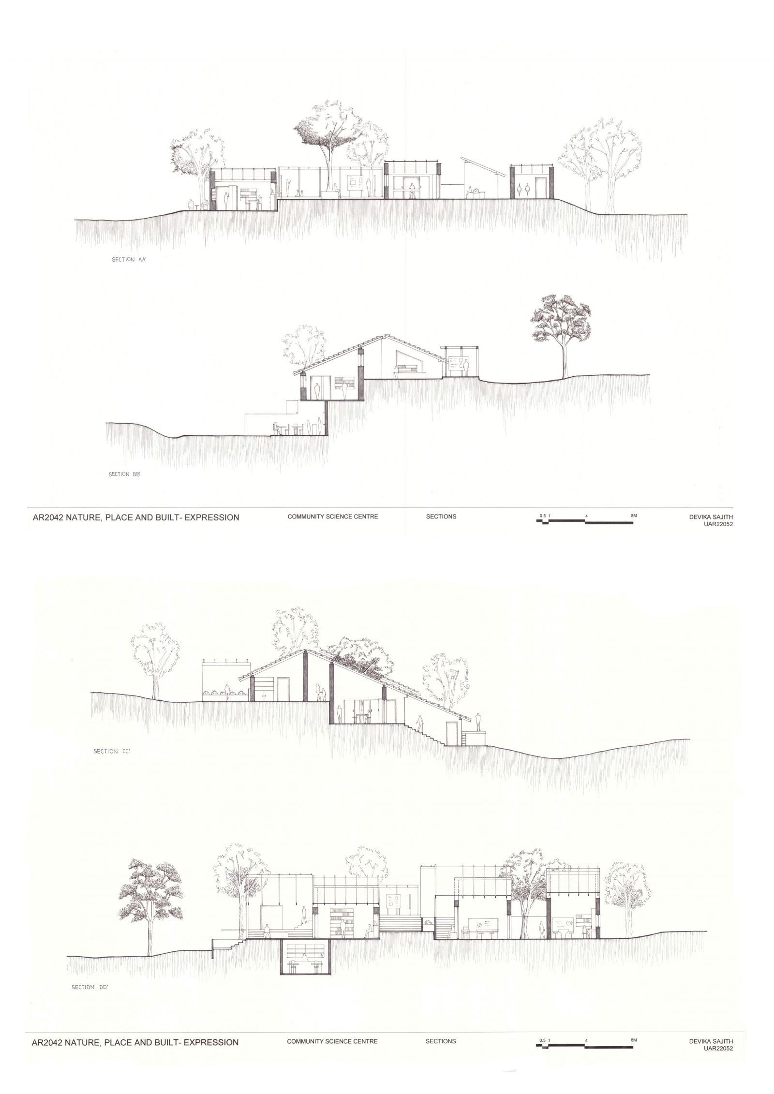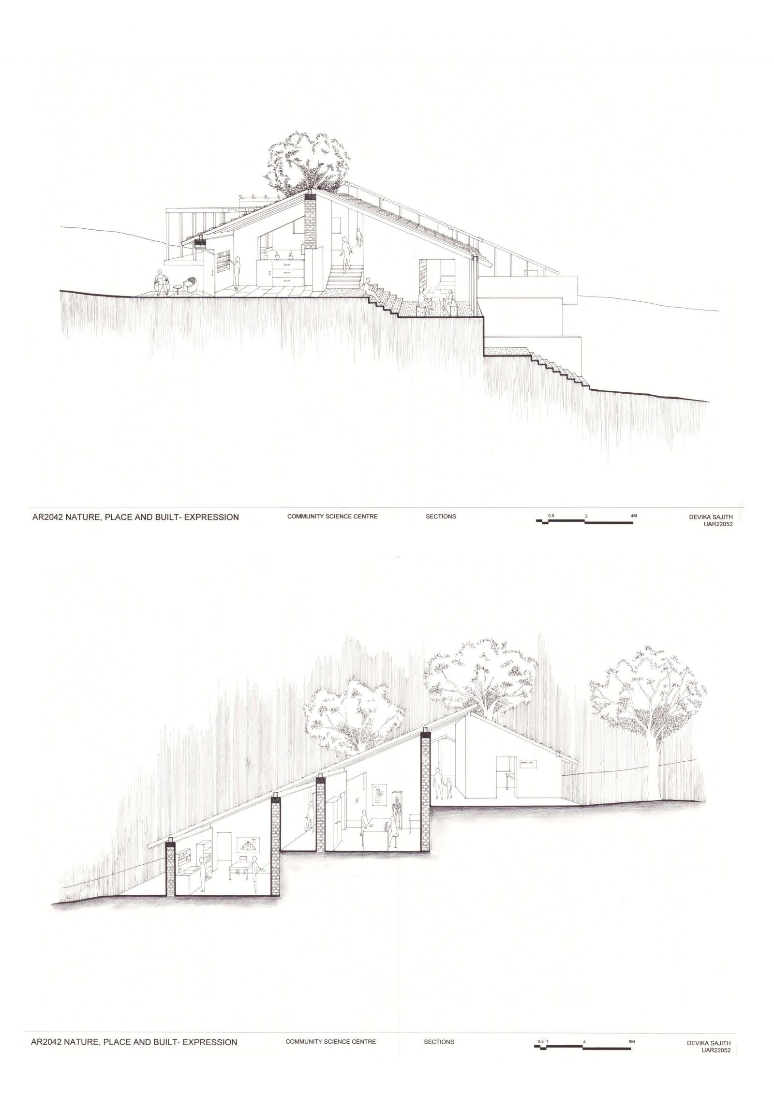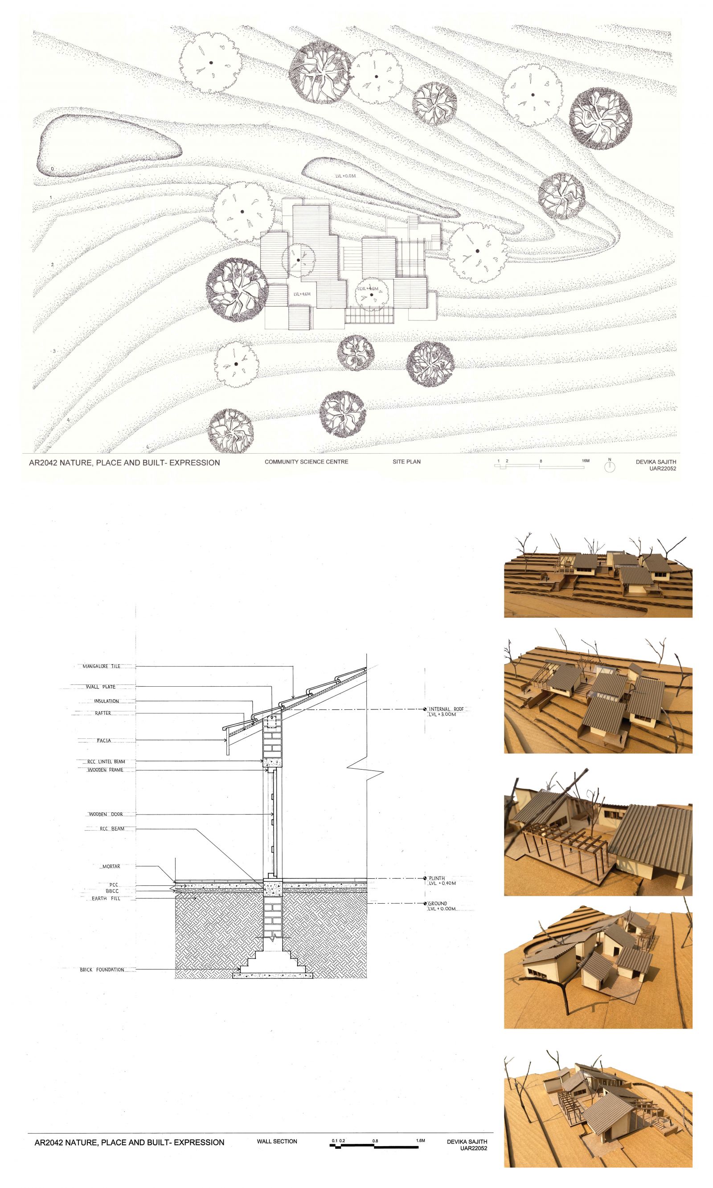Your browser is out-of-date!
For a richer surfing experience on our website, please update your browser. Update my browser now!
For a richer surfing experience on our website, please update your browser. Update my browser now!
Slopesync is a design project for a community science center located in Lekawada, Gujarat. As the name suggests, the design revolves around the concept of building something that complements the terrain and offers an eye catching experience to the users who travel along the valley to reach the premise. The single continuous timber roof, embellished with mangalore tiles blends with the contours and is quite fascinating to look at, from the valley. The courtyards adjacent to most spaces become a hub for collaborative learning and acts as buffer spaces, segregating spaces serving different functions. All spaces lead up to the community area, thus establishing its hierarchy among other spaces.
