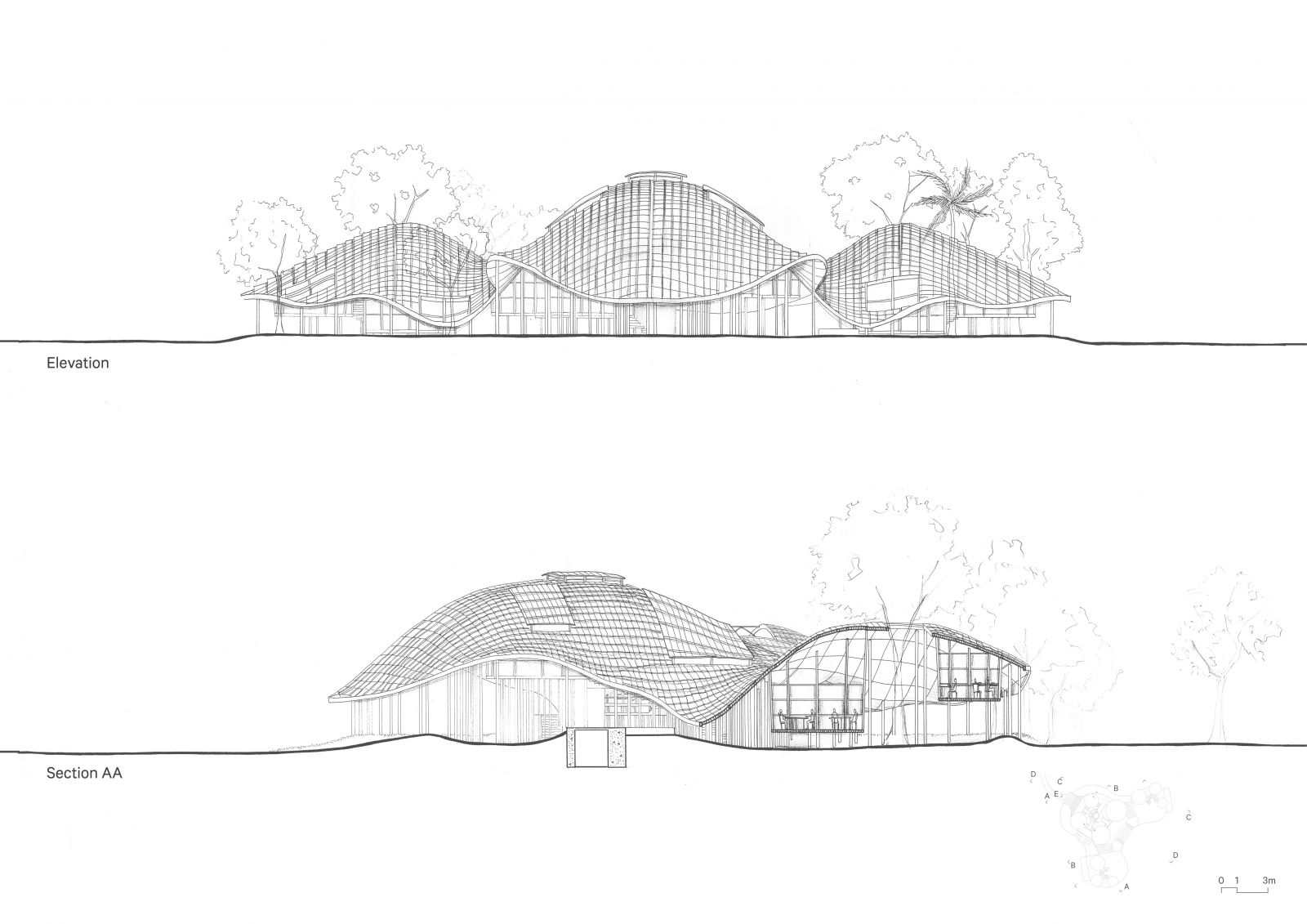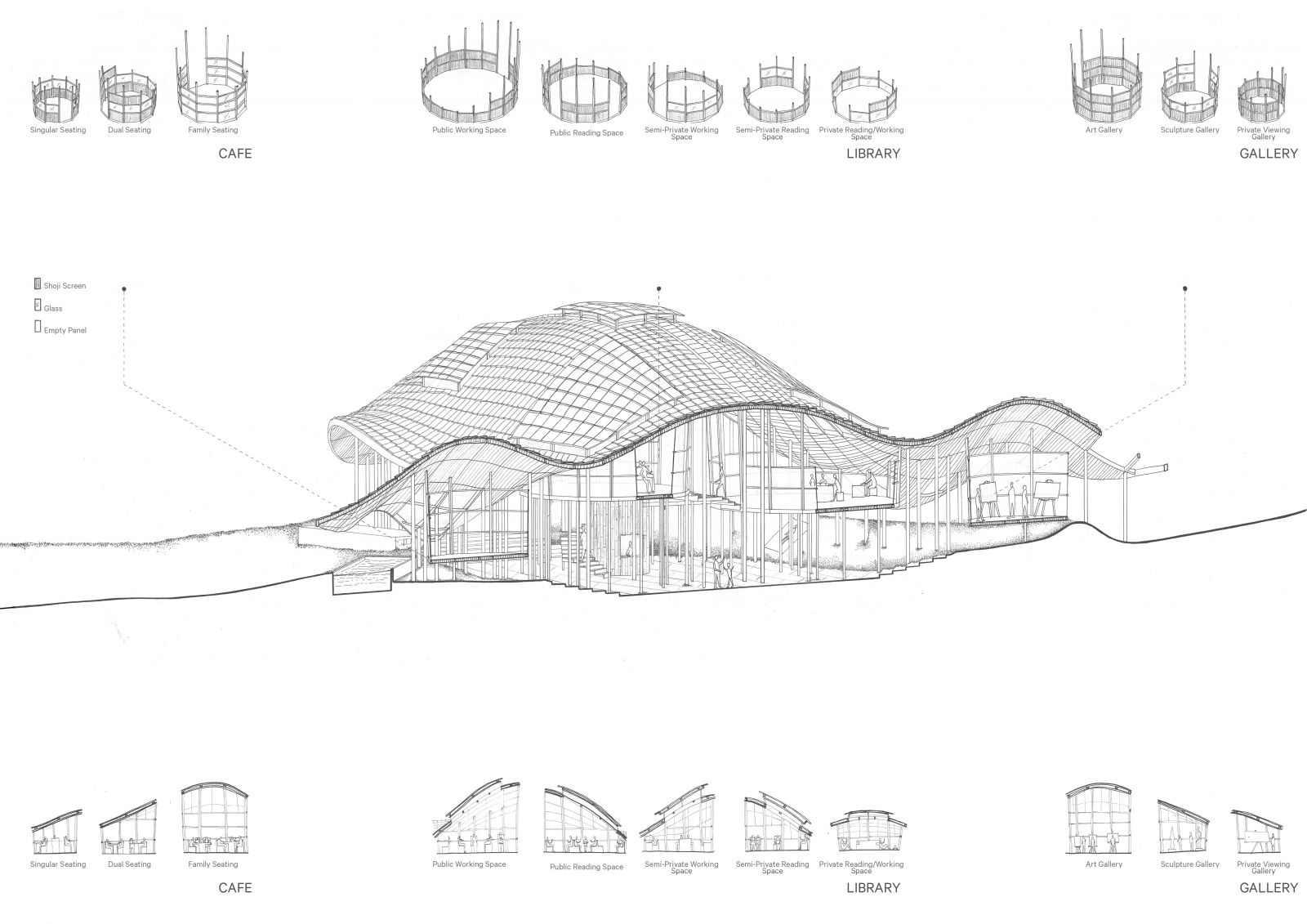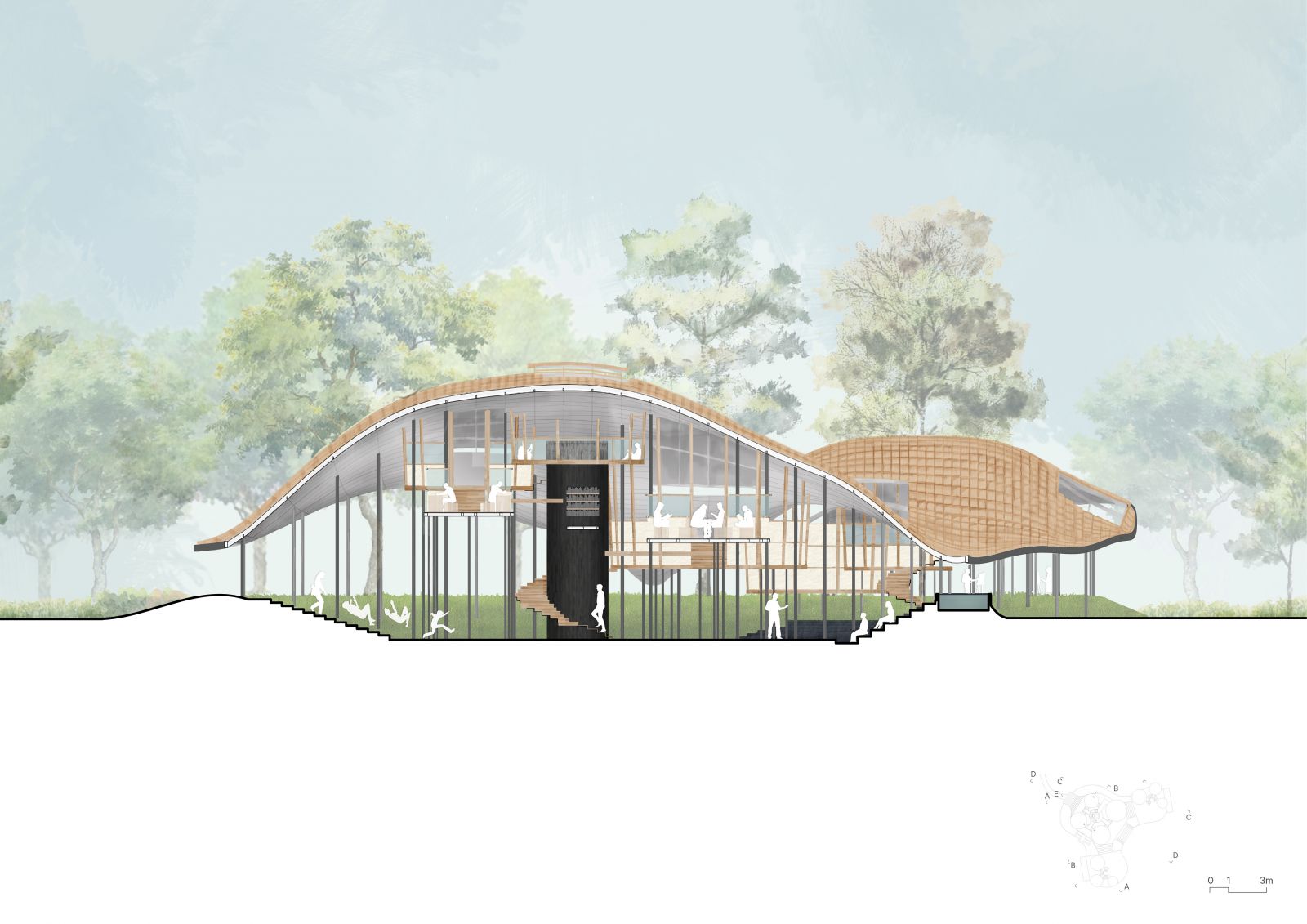Your browser is out-of-date!
For a richer surfing experience on our website, please update your browser. Update my browser now!
For a richer surfing experience on our website, please update your browser. Update my browser now!
The project intends to explore the sanctity of knowledge. With the main program of the centre being a library, the design becomes a temple for learning. There is a recognition of various forms of knowledge exchange, namely, oral transmission, visual as well as transfer through corporeal engagement (such as cooking). Thus the spaces include a kitchen/cafe, an amphitheatre, a studio/gallery and a library.
The central arrangement of spaces suggests this sanctity, with the centre harbouring the library, where the core acts as the display/ storage of the books. The circular forms demonstrate the destruction of hierarchy in the process of knowledge transmission. This idea is then propagated through the singular roof that defines the enclosure of the entire project, suggesting the idea that ‘everyone sees the same sky’.









