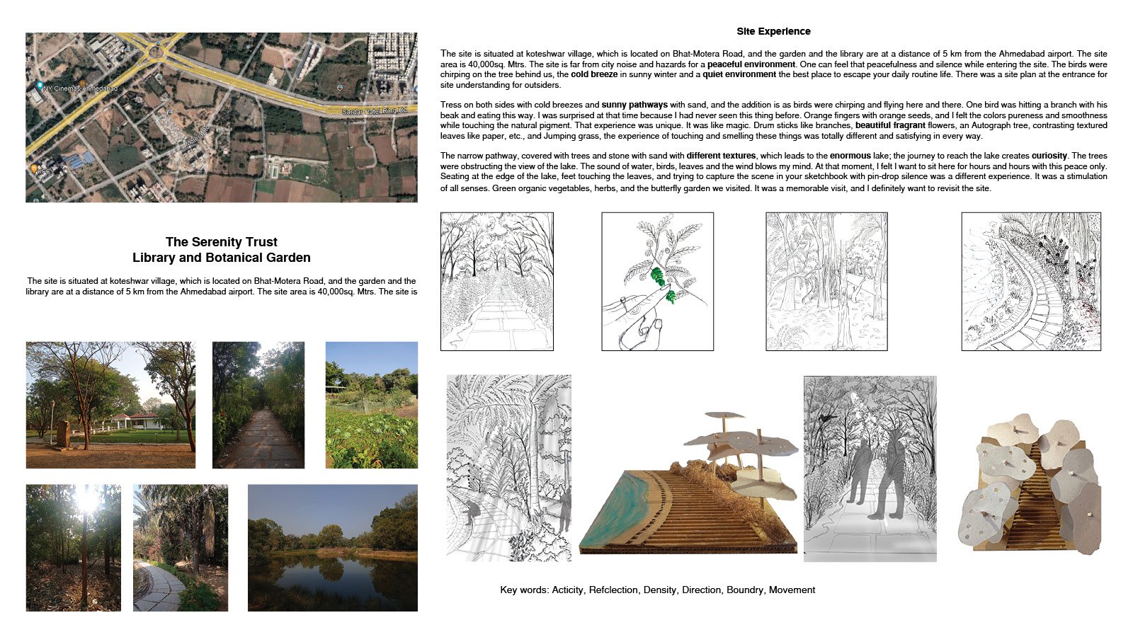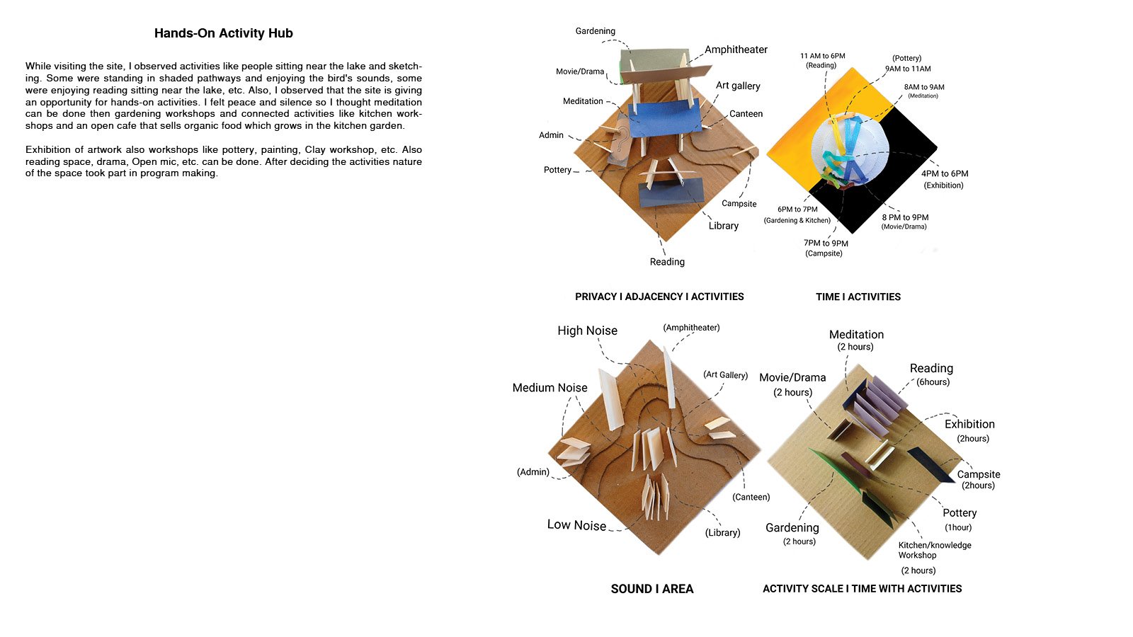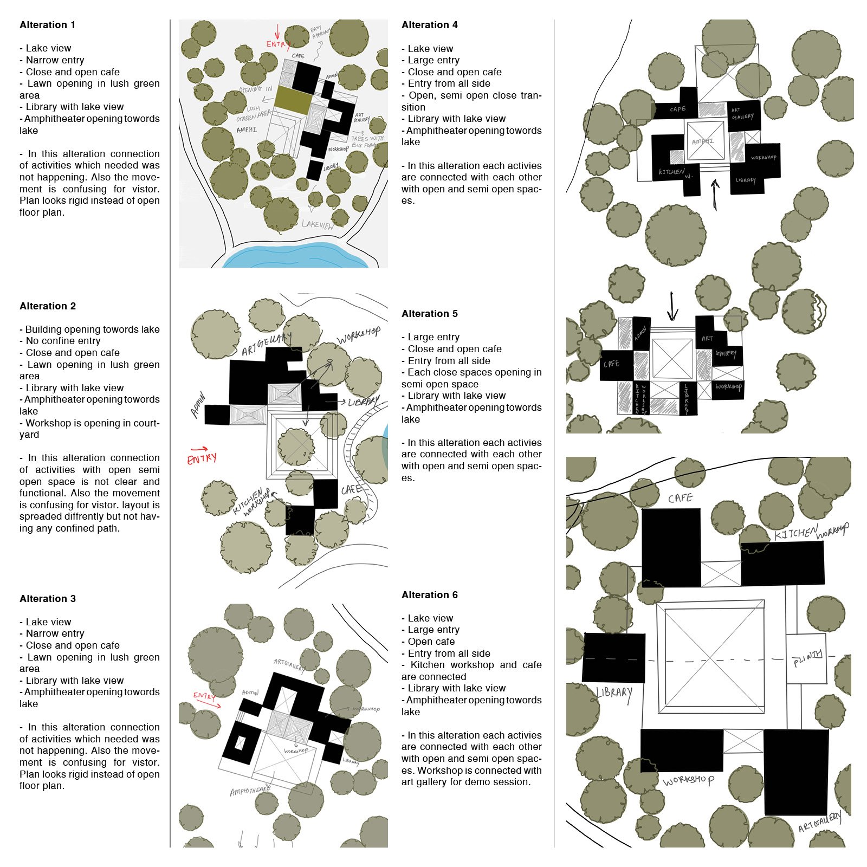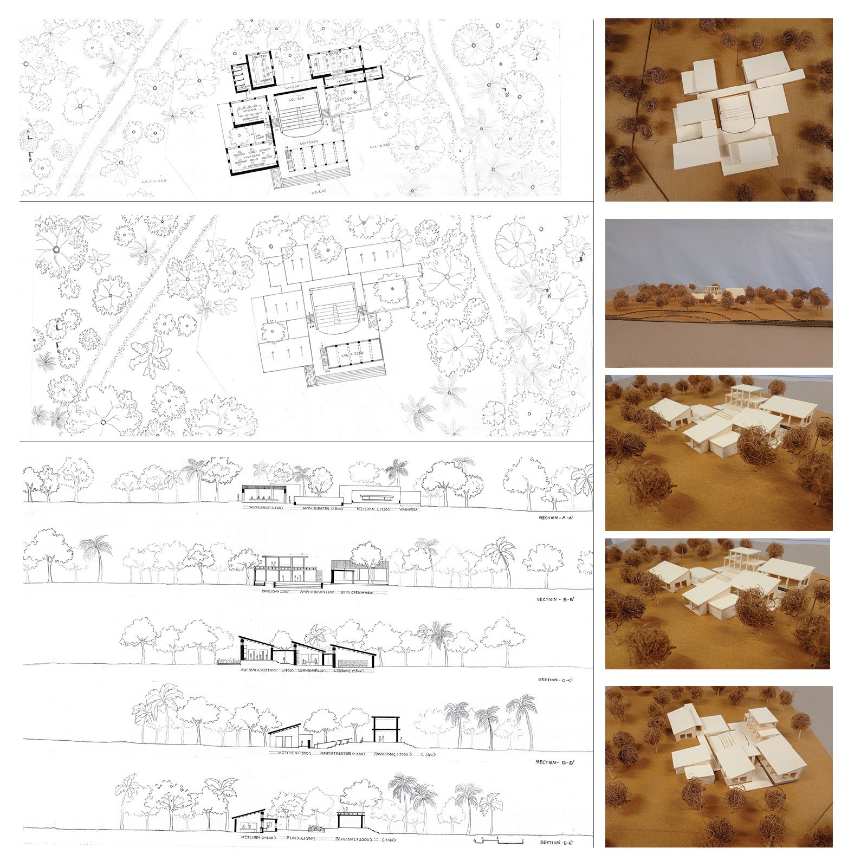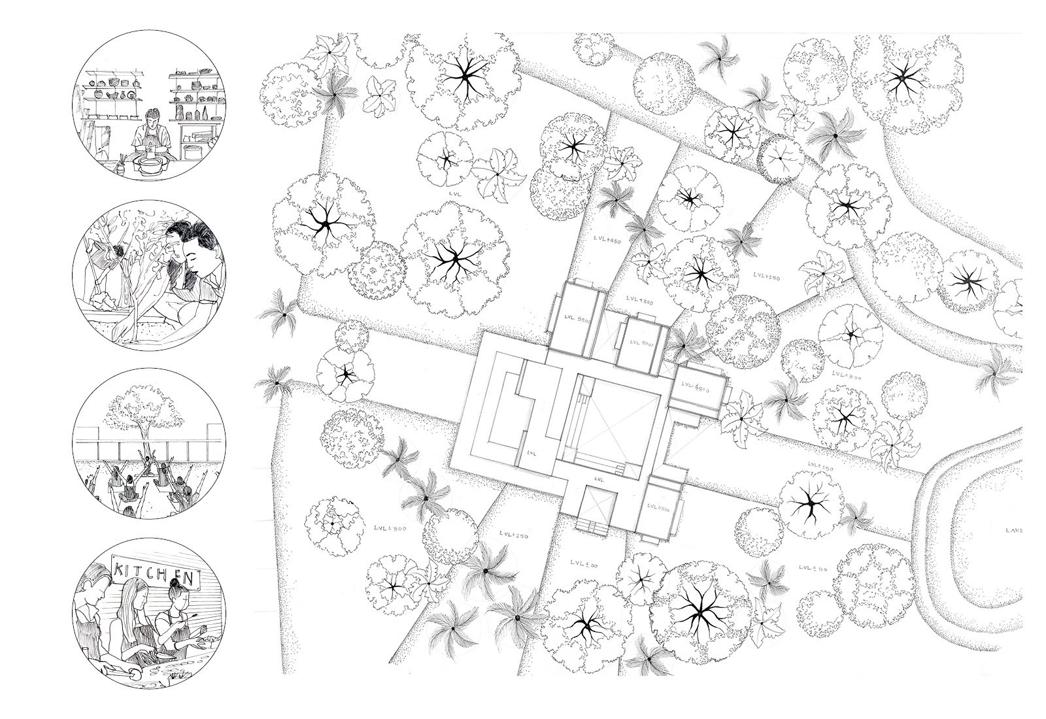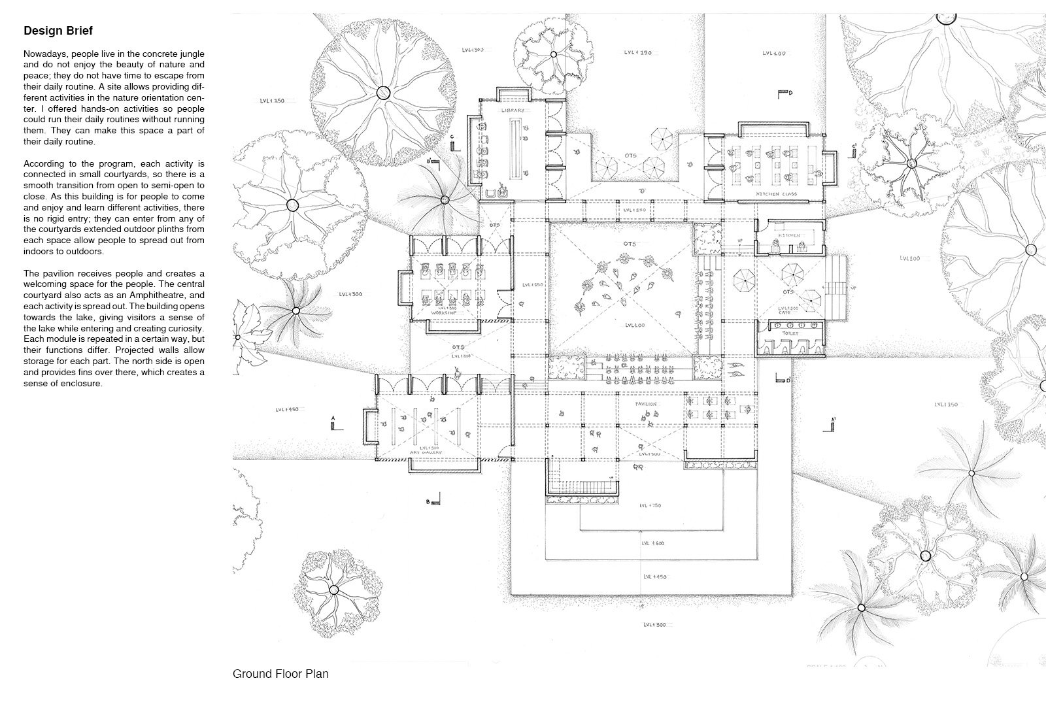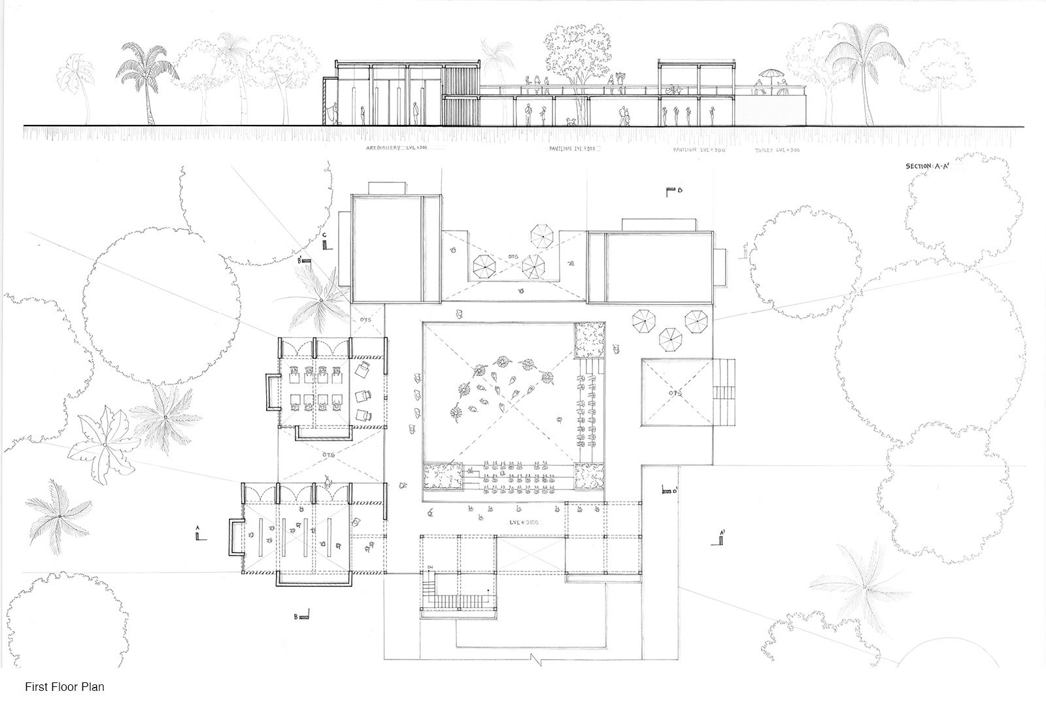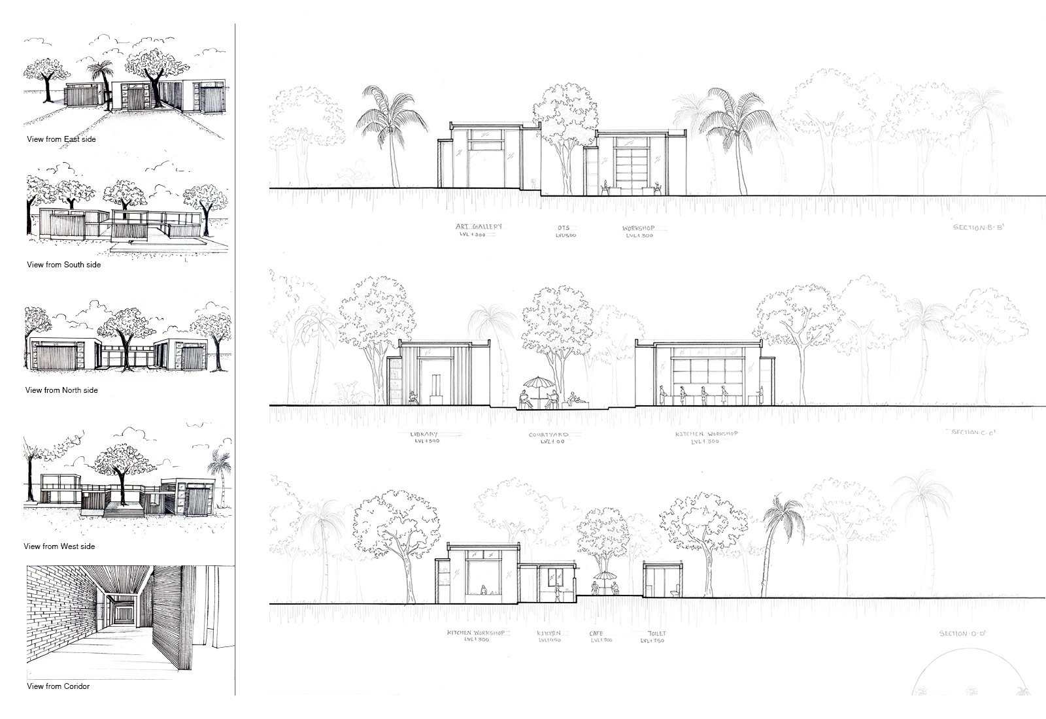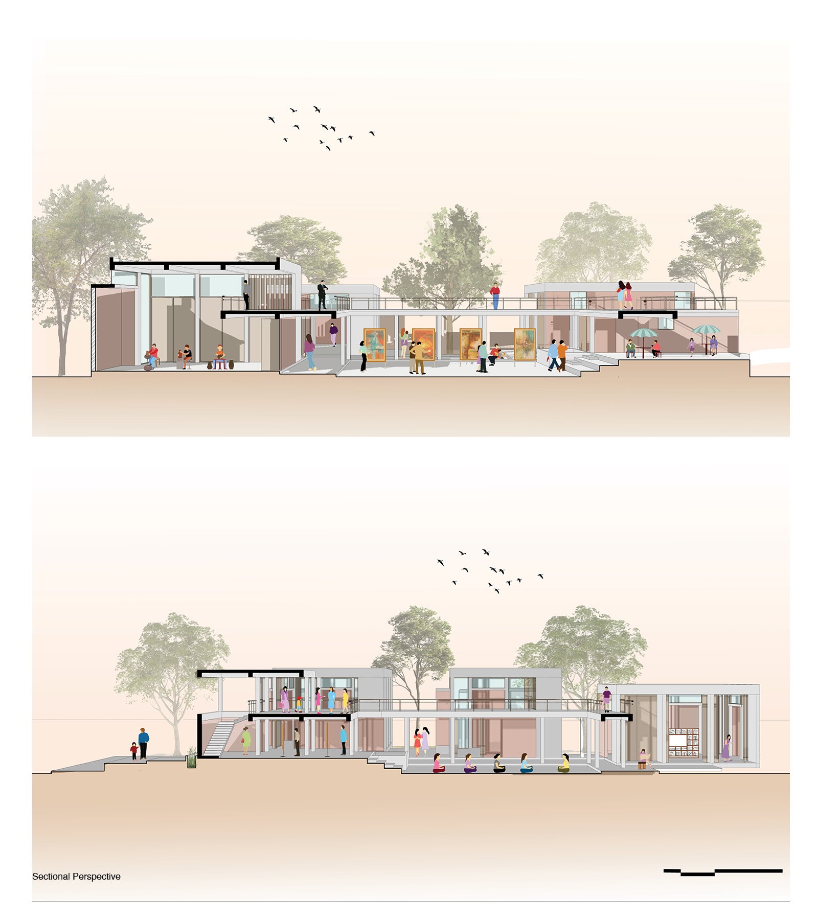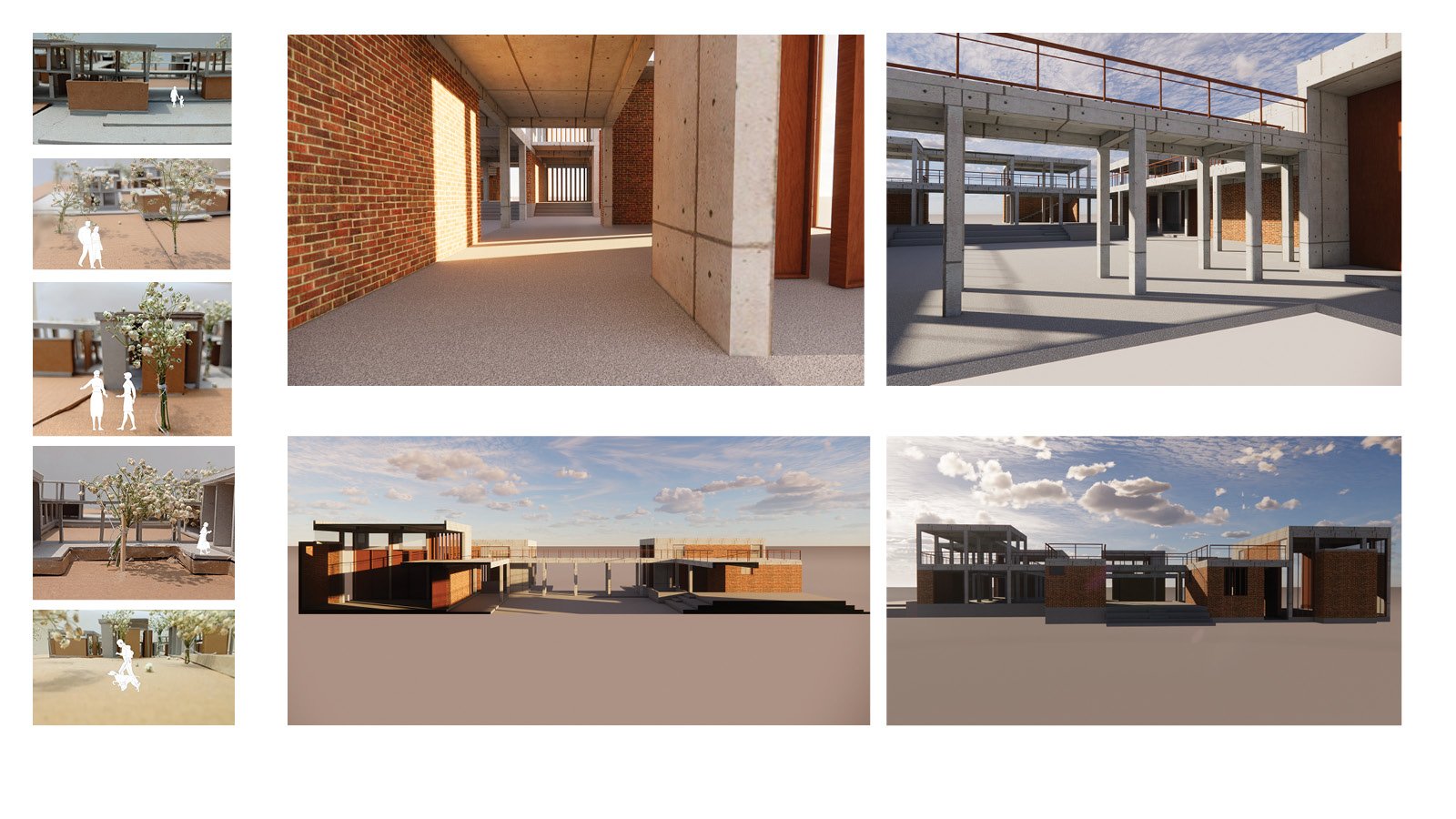Your browser is out-of-date!
For a richer surfing experience on our website, please update your browser. Update my browser now!
For a richer surfing experience on our website, please update your browser. Update my browser now!
Nowadays, people live in the concrete jungle and do not enjoy the beauty of nature and peace; they do not have time to escape from their daily routine. A site allows providing different activities in the nature orientation center. I offered hands-on activities so people could run their daily routines without running them. They can make this space a part of their daily routine. According to the program, each activity is connected in small courtyards, so there is a smooth transition from open to semi-open to close. As this building is for people to come and enjoy and learn different activities, there is no rigid entry; they can enter from any of the courtyards. Extended outdoor plinths from each space allow people to spread out indoors to outdoors. The pavilion receives people and creates a welcoming space for the people. The central courtyard also acts as an Amphitheatre, and each activity is spread out. The building opens towards the lake, giving visitors a sense of the lake while entering and creating curiosity. Each module is repeated in a certain way, but their functions differ. Projected walls allow storage for each part. The north side is open and provides fins over there, which creates a sense of enclosure.
View Additional Work