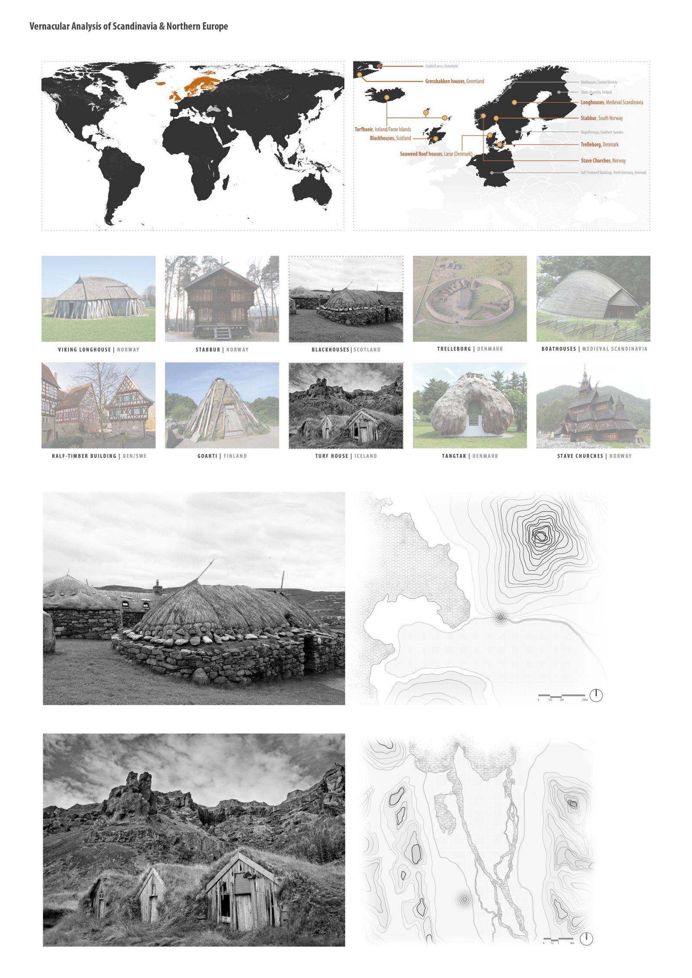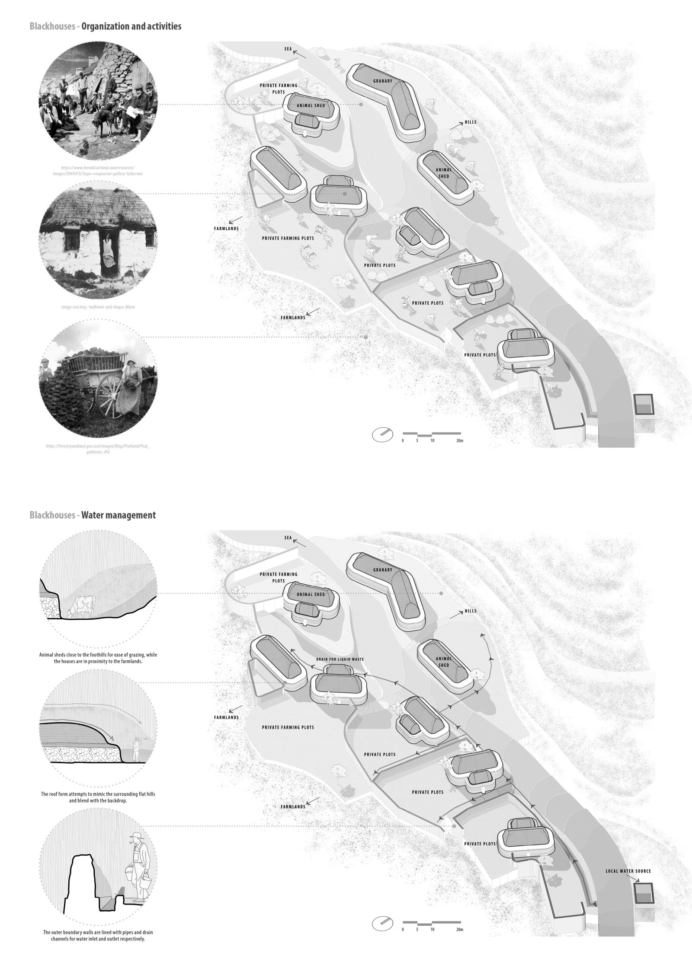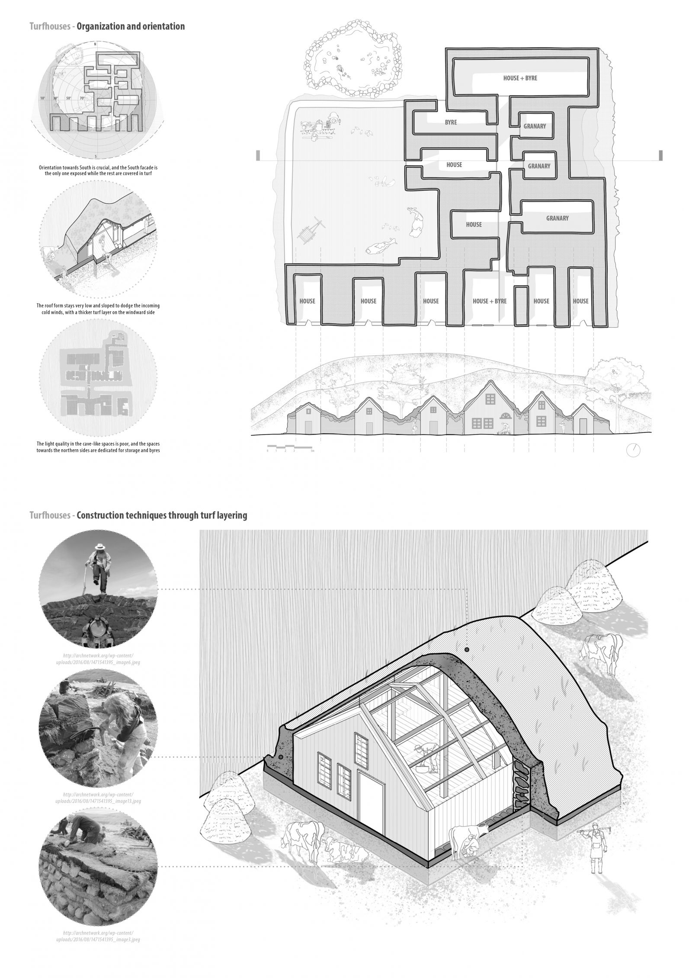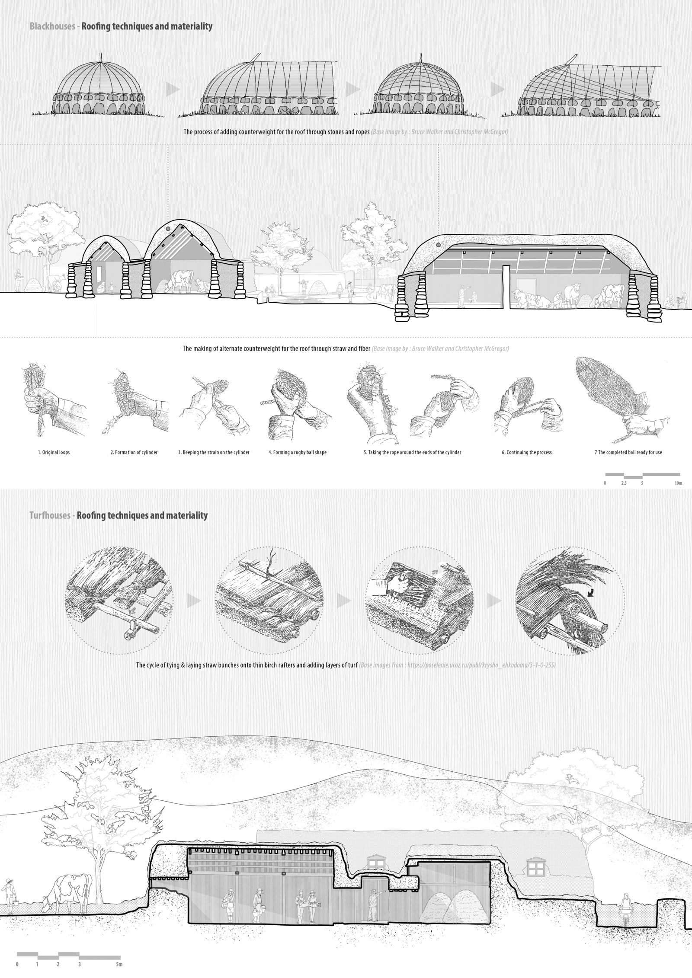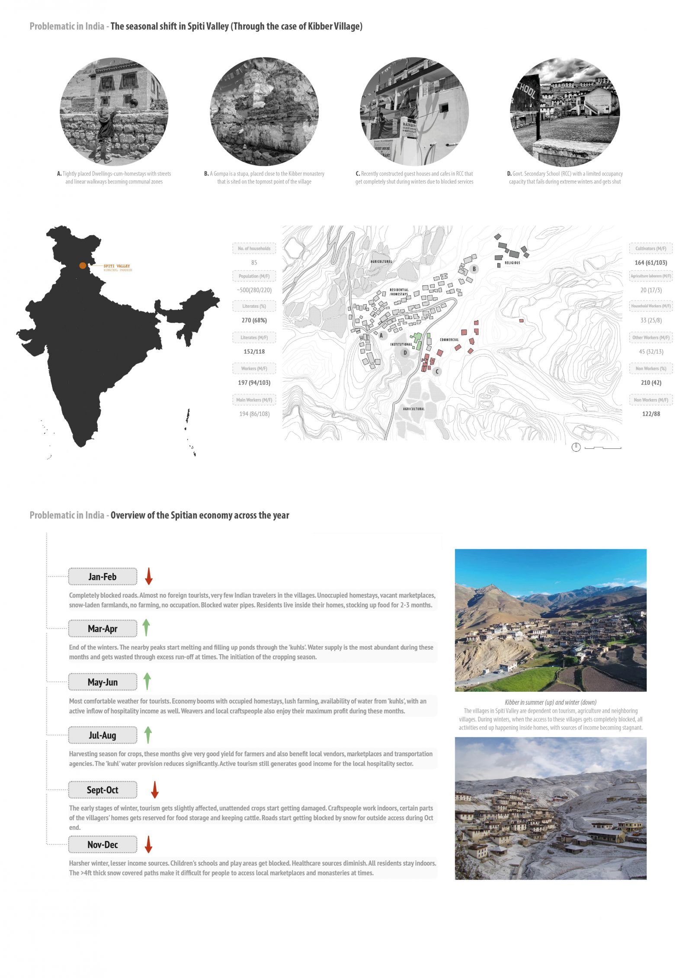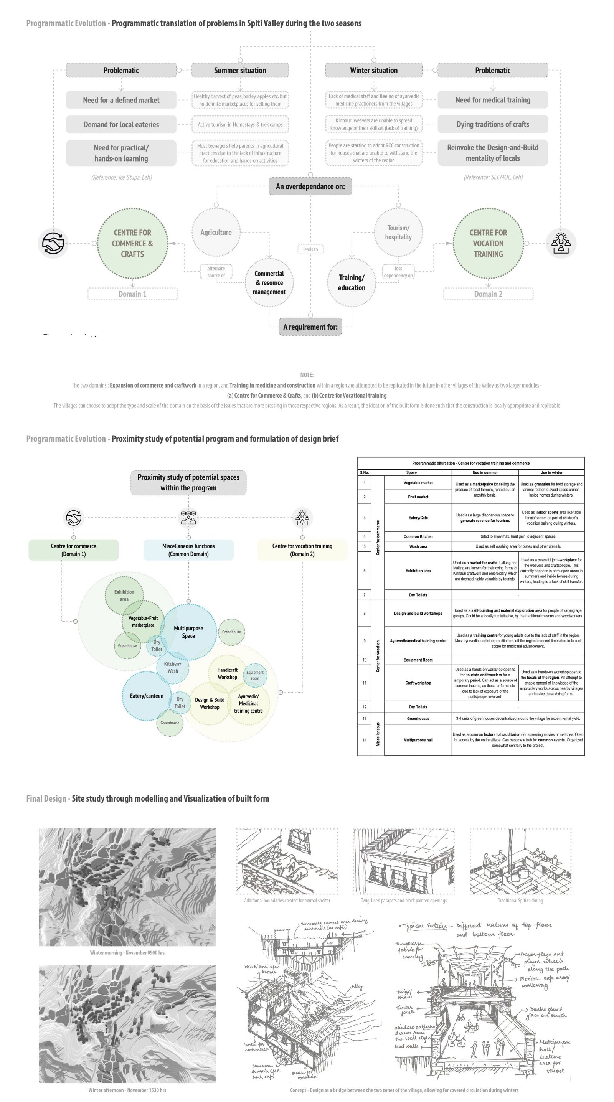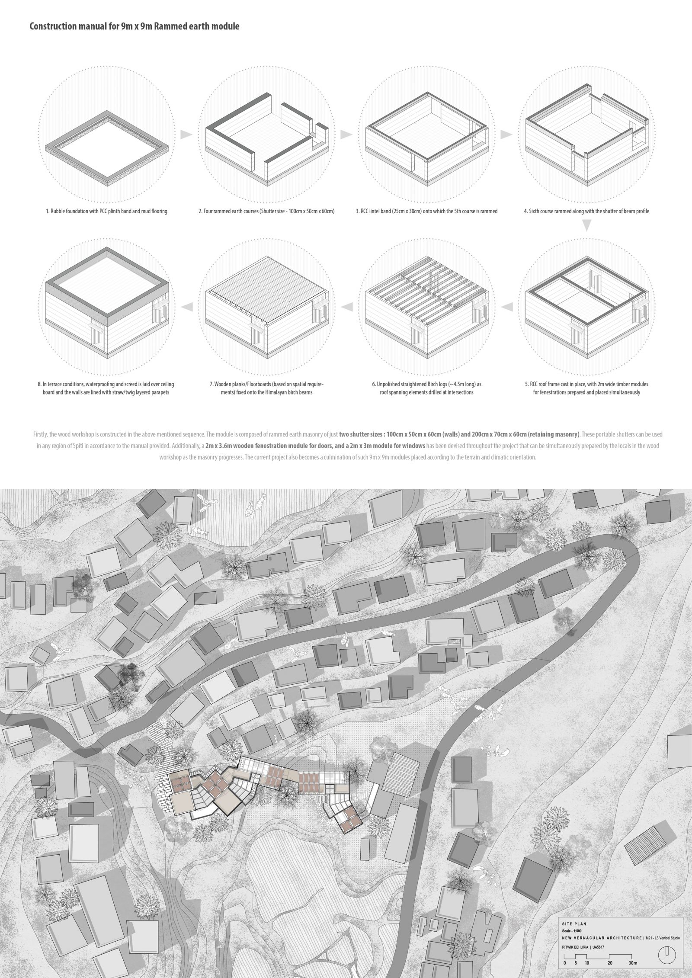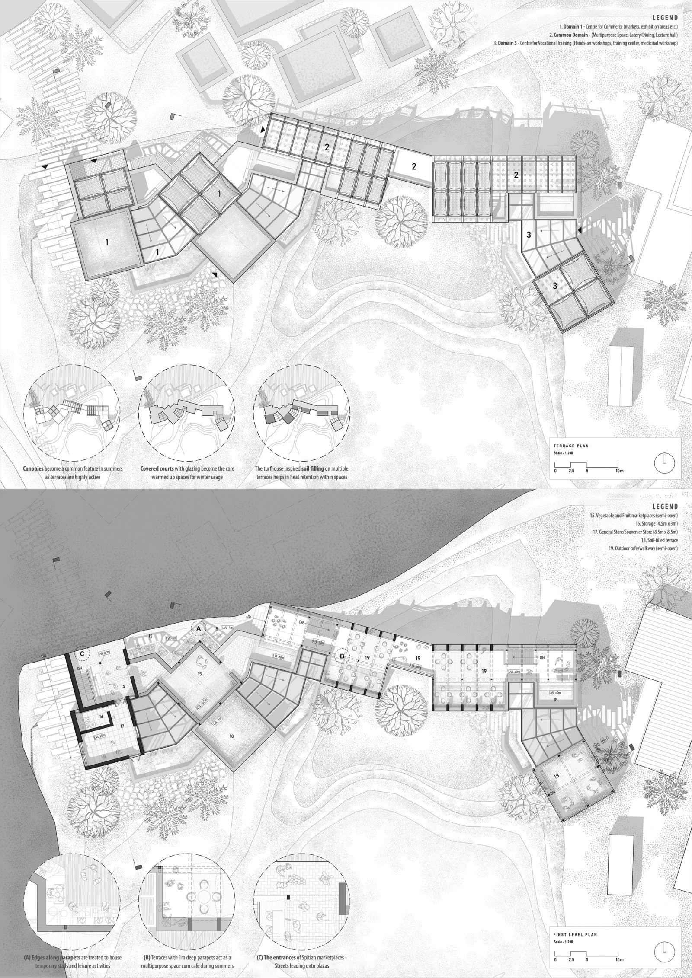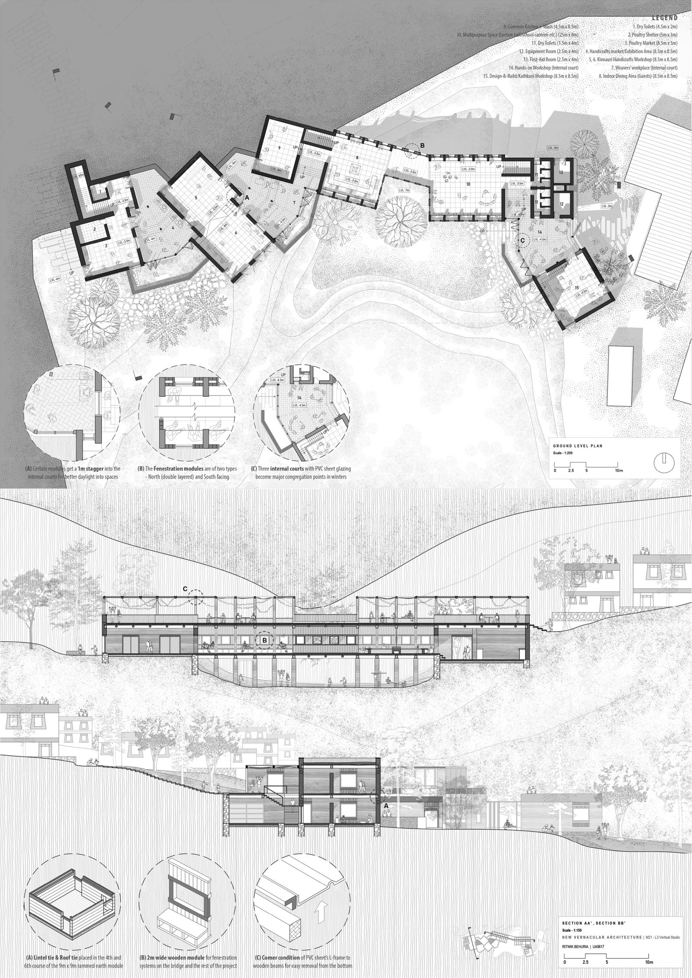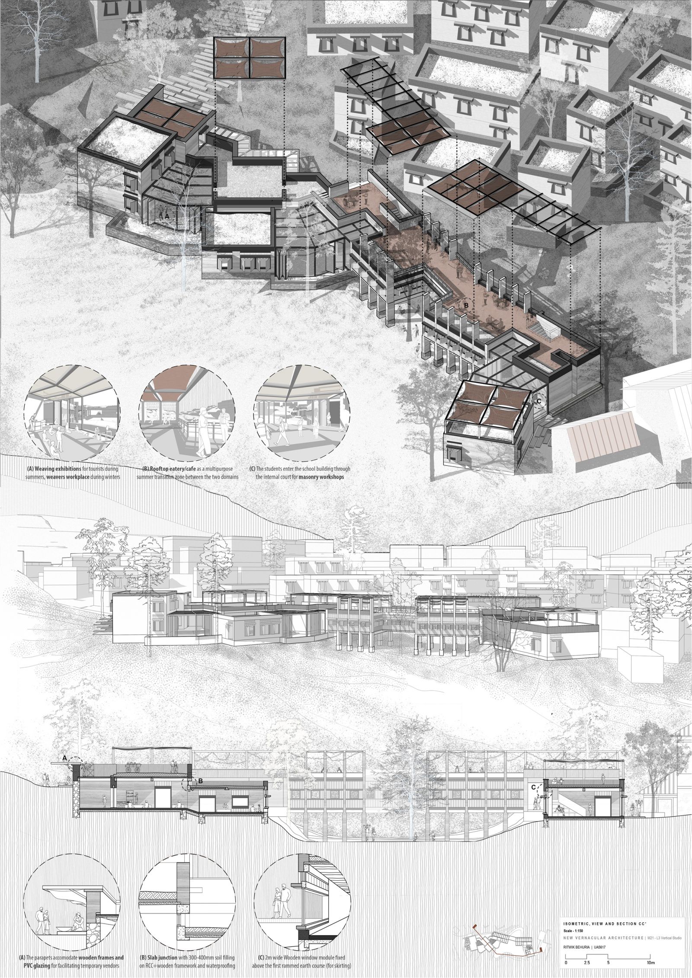Your browser is out-of-date!
For a richer surfing experience on our website, please update your browser. Update my browser now!
For a richer surfing experience on our website, please update your browser. Update my browser now!
The villages in Spiti Valley are dependent on tourism, agriculture and their neighboring villages for their sustenance. During winters, the access to these villages gets completely blocked, and all activities end up happening inside homes, with sources of income becoming stagnant. The society also has craftspeople involved in fine embroidery work that is slowly dying due to lack of skill transfer and commercialization. The overall problems of the region can be narrowed down to two categories:
a) An over dependence on agriculture requires for an alternate source of income, and b) An over dependence on tourism/hospitality requires for lesser dependence on third parties.
As a result, the project is a Centre for Commerce and Vocational training in the Kibber village of Spiti Valley, Himachal Pradesh. The design aims to facilitate the seasonal change in Spiti valley by becoming a versatile entity for different uses throughout the year. The summers see the design become a series of staggering terraces and canopies, while in winters, the project morphs into a singular covered entity for allowing internal circulation throughout. Moreover, the overall aim is to encourage the development of such infrastructures across other villages in Spiti, for which the construction stems from modules of rammed earth and timber, so as to allow for easier replication across the region in order to tackle future winter concerns.
