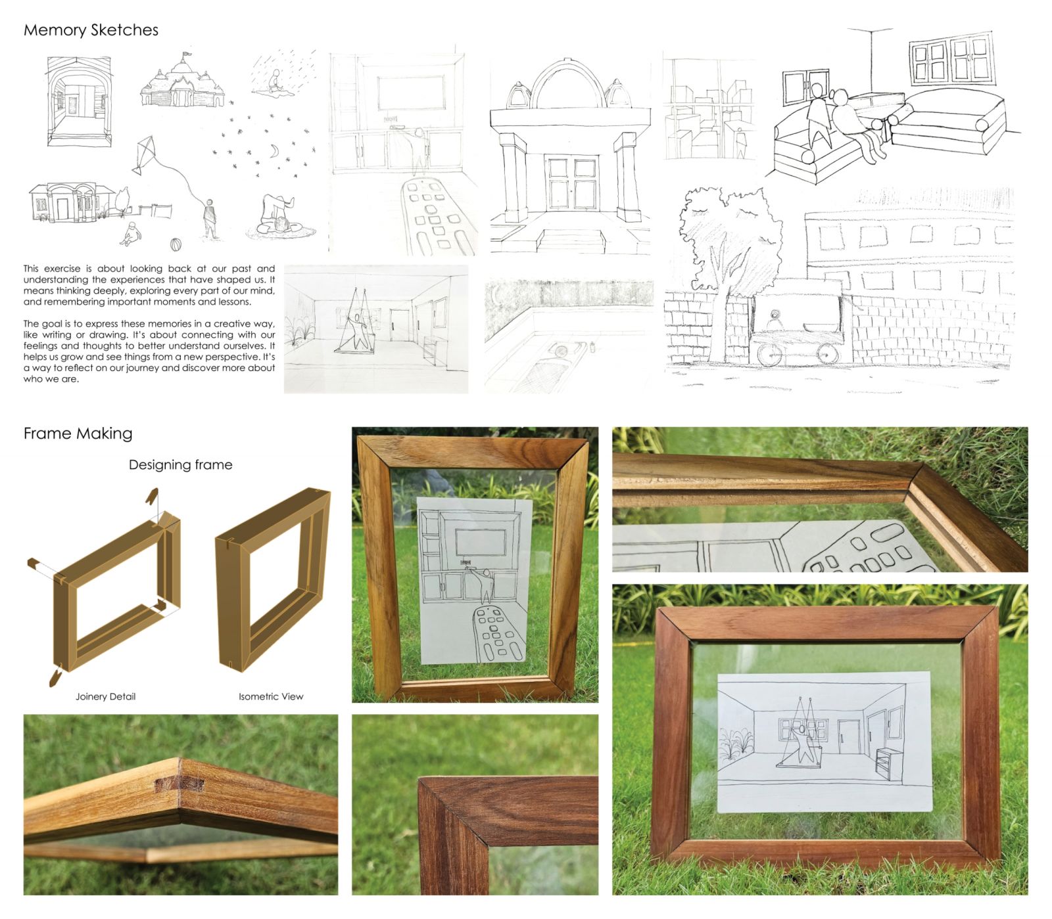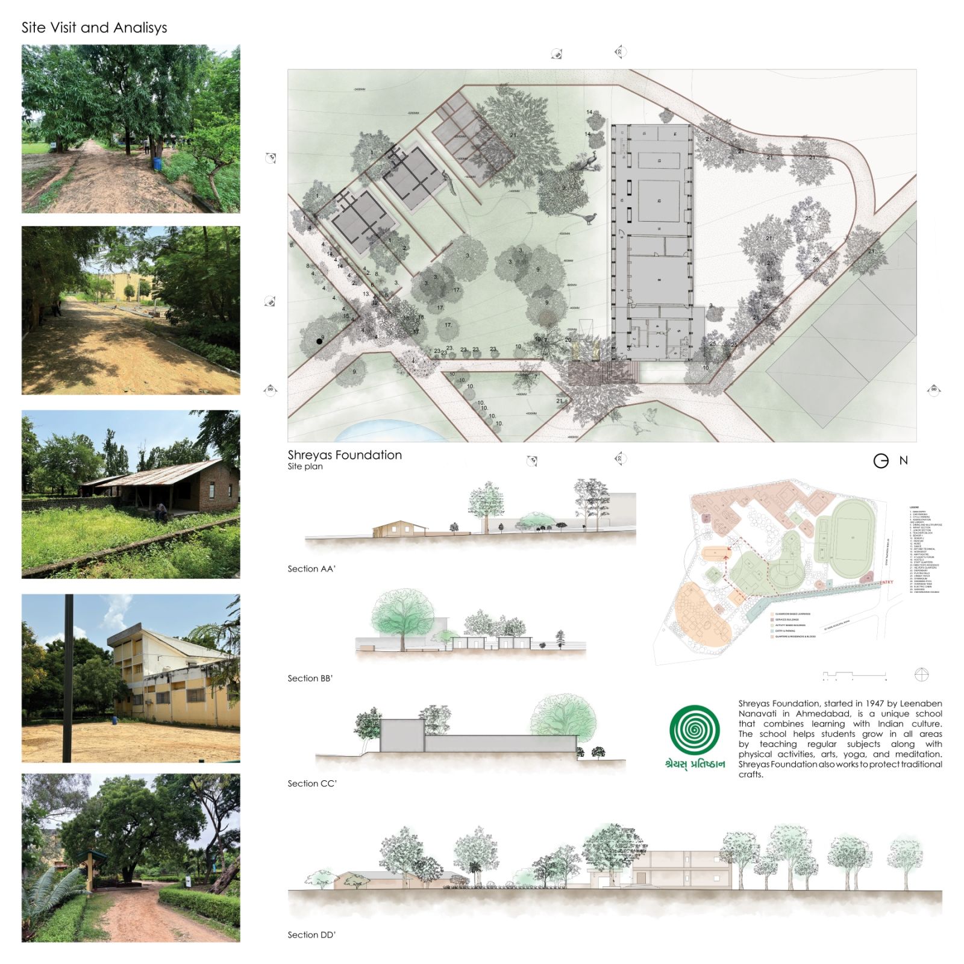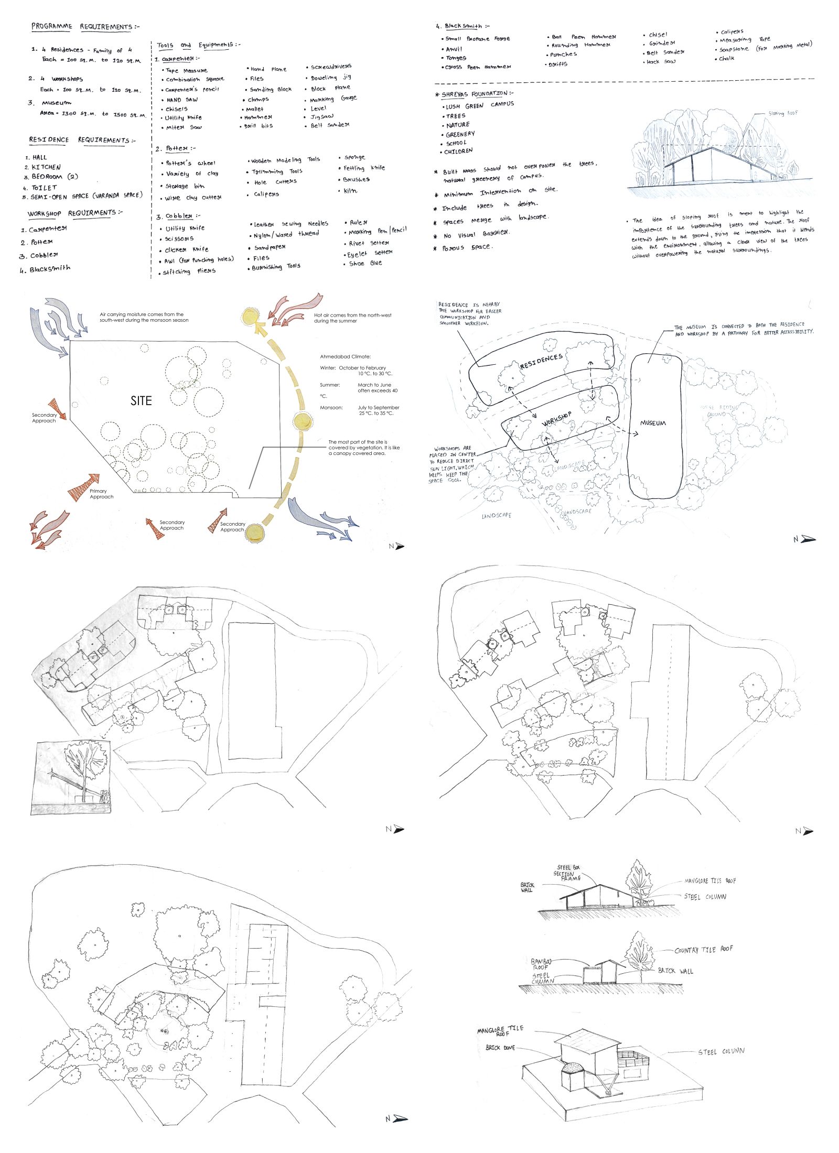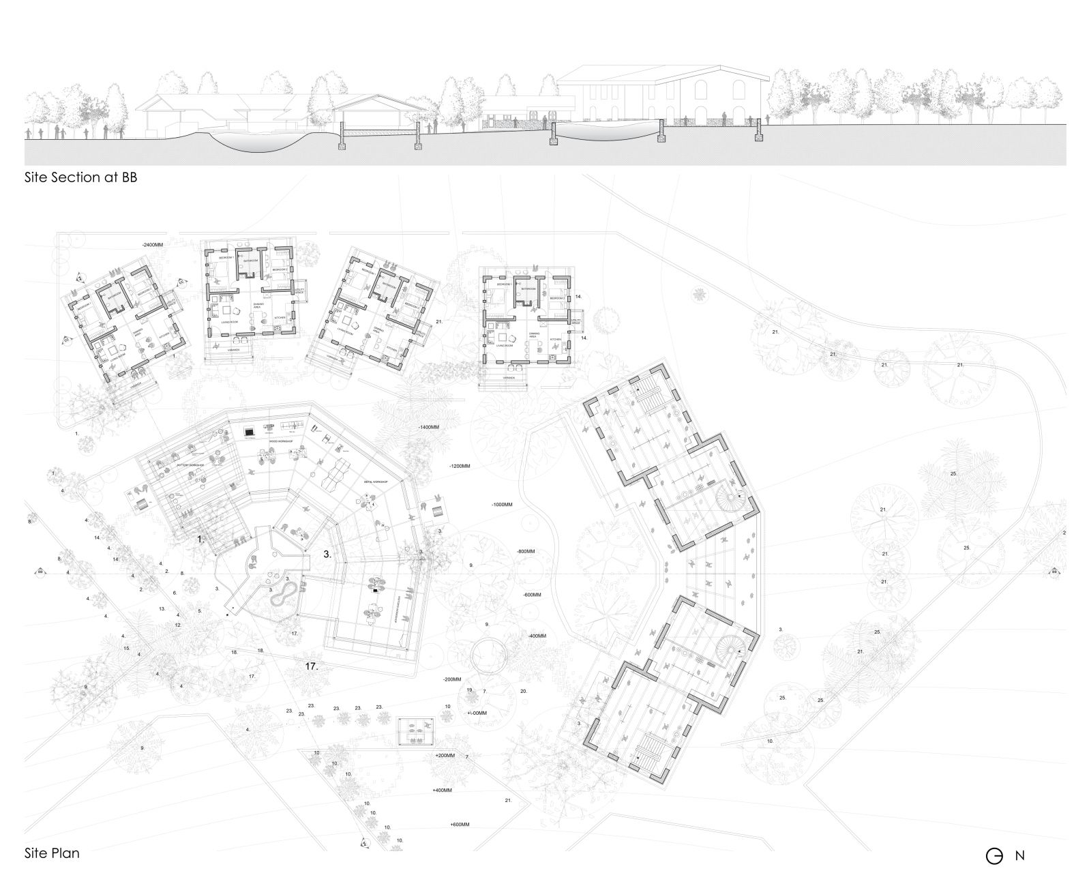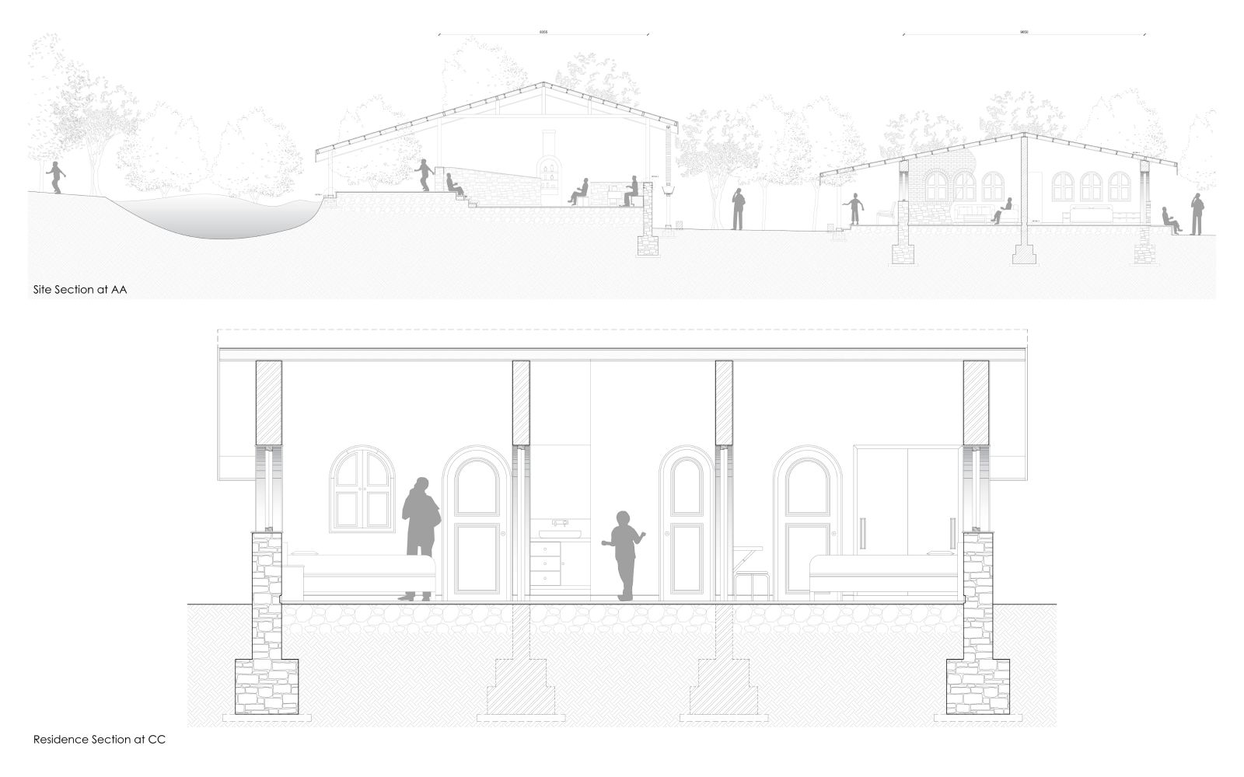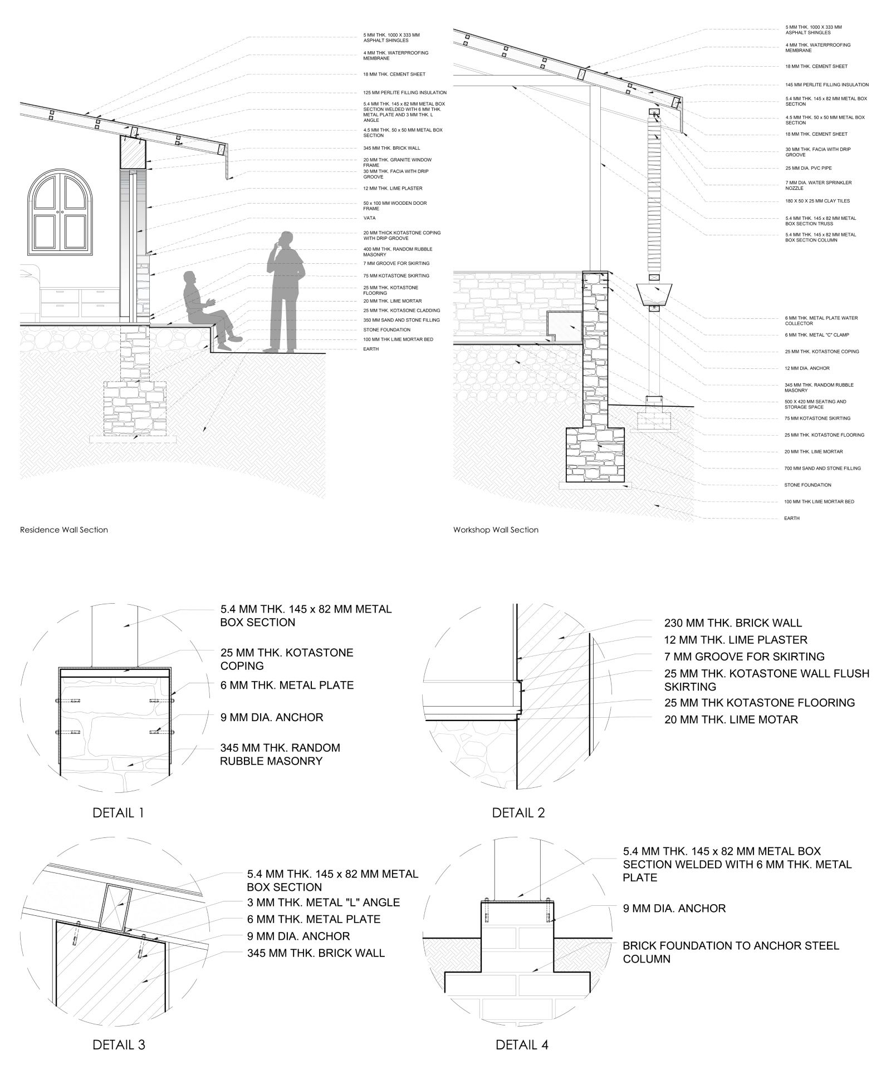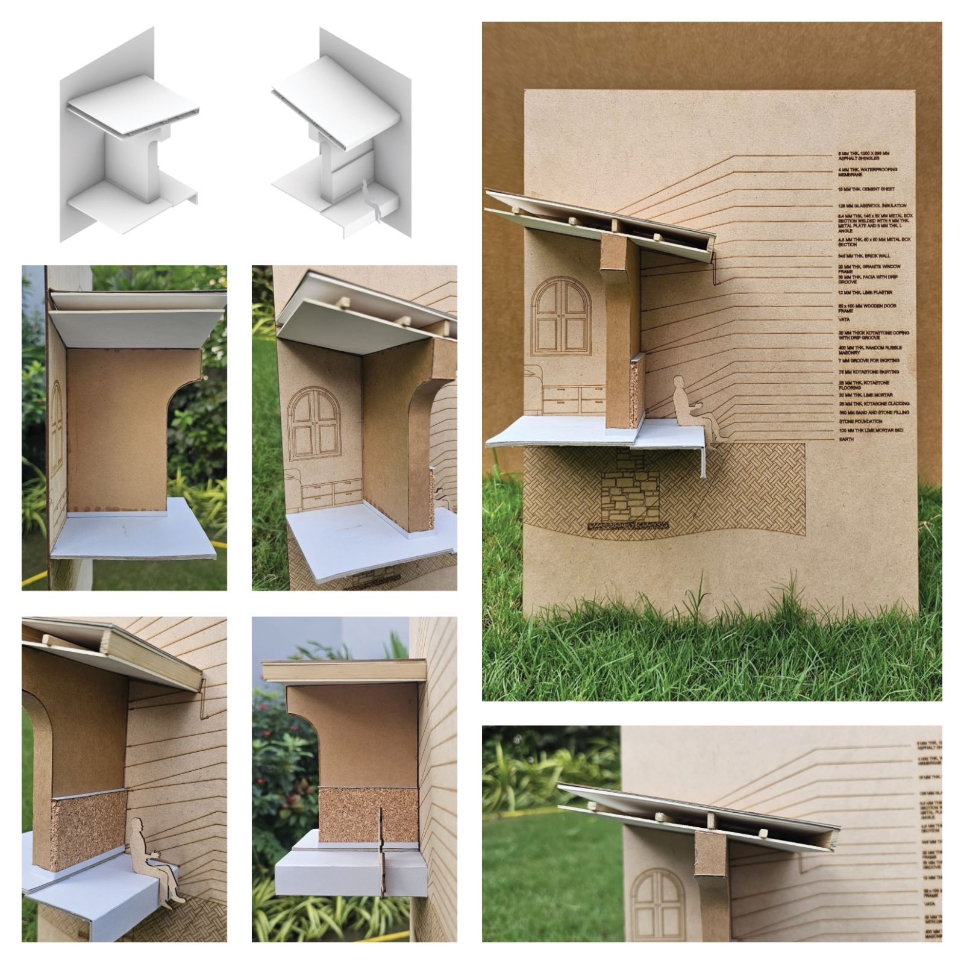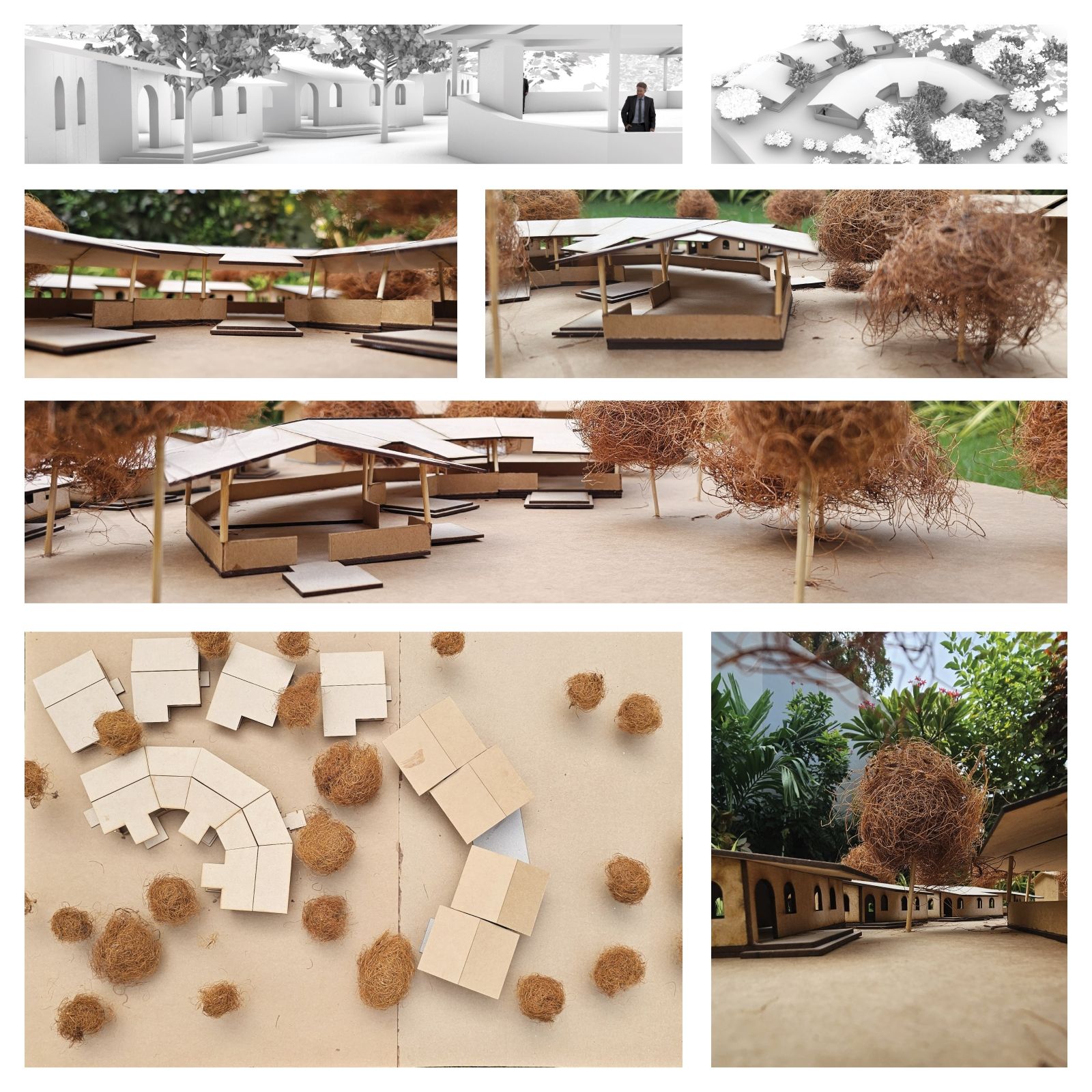Your browser is out-of-date!
For a richer surfing experience on our website, please update your browser. Update my browser now!
For a richer surfing experience on our website, please update your browser. Update my browser now!
Eco-Village at Shreyas Foundation, Ahmedabad, is designed to blend with nature. It includes a workshop, four residences, and a museum. The workshop has a sloping roof, semi-open spaces, and a waterbody, with a random rubble parapet wall and steel structure for roof. The residences are arranged in a circle for community while ensuring privacy, with sloping roofs, random rubble and brick walls, and private backyards. One house is set apart for visiting artisans. The museum connects the spaces with large windows, open areas, and a waterbody reflecting the surroundings. The project balances simplicity, functionality, and harmony with nature.
