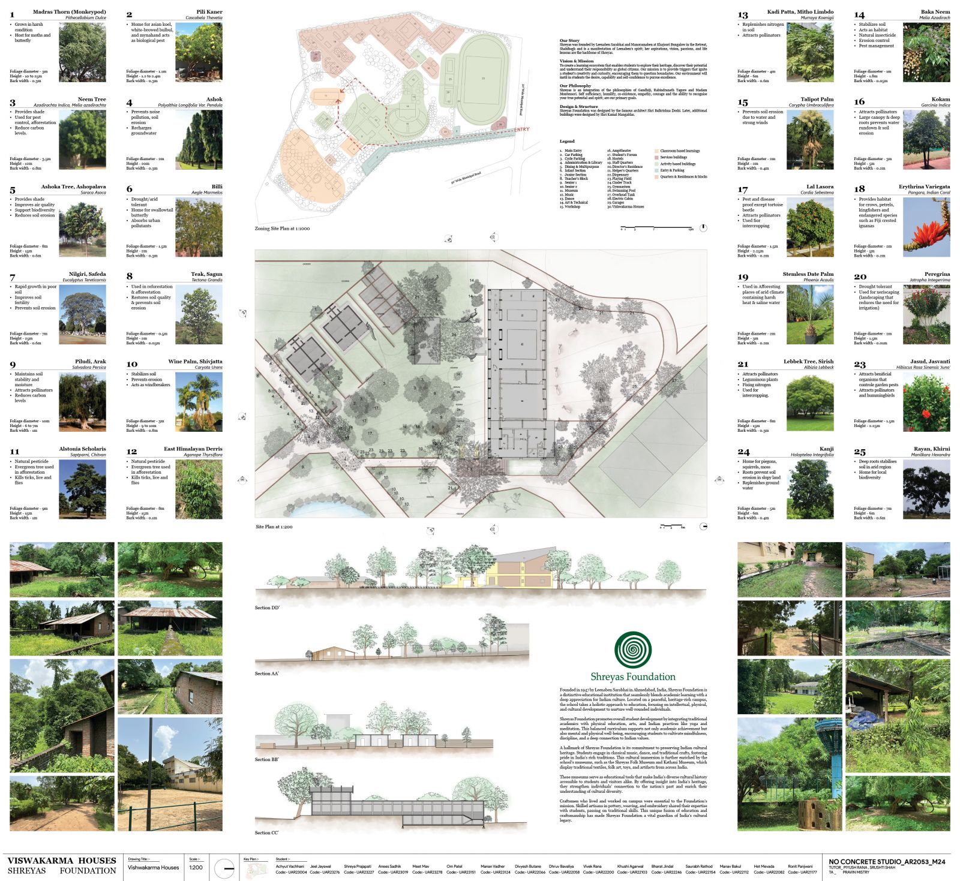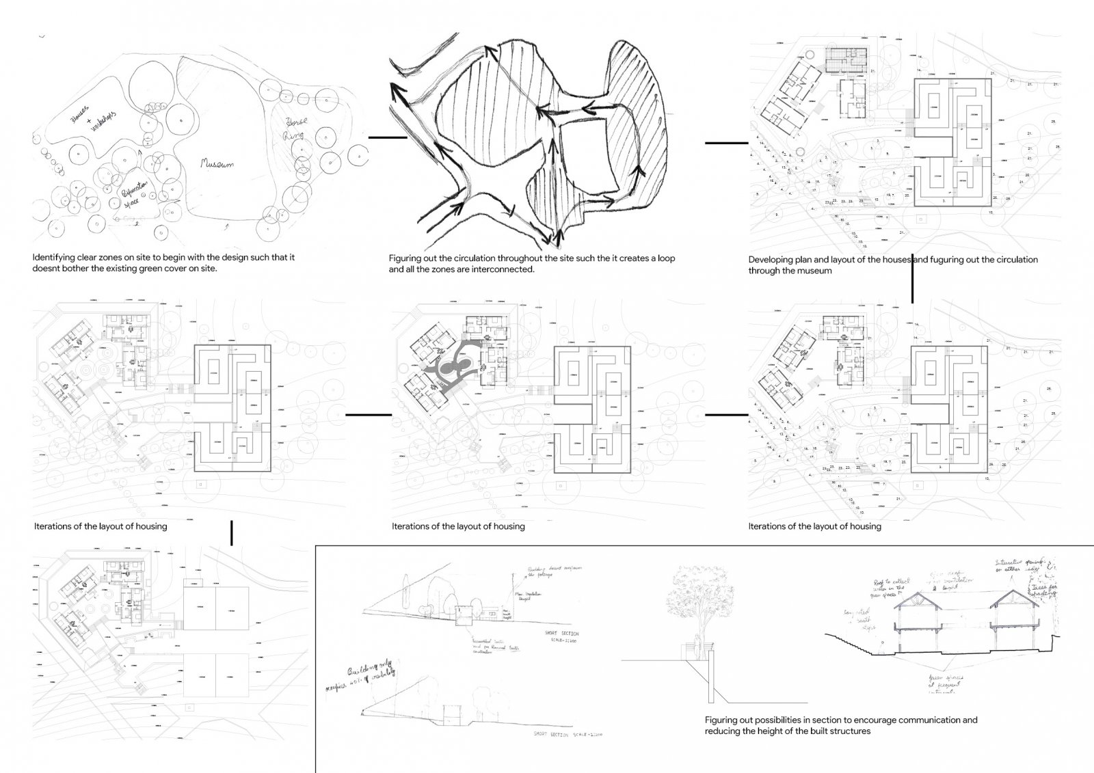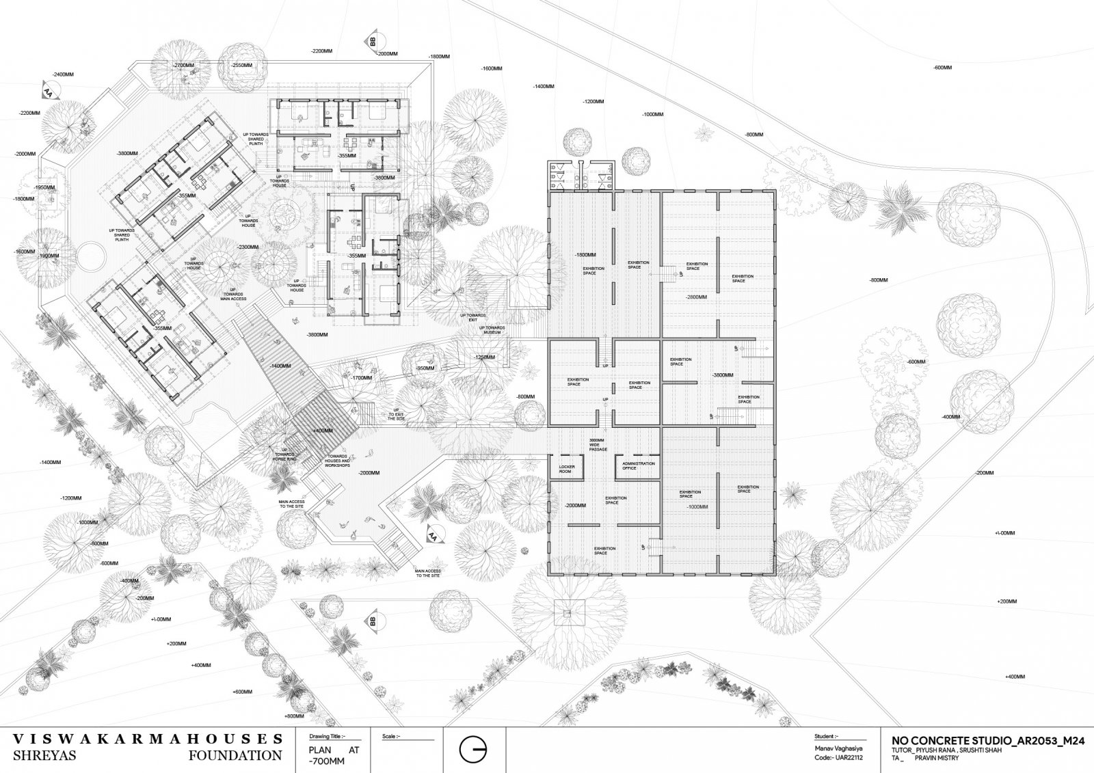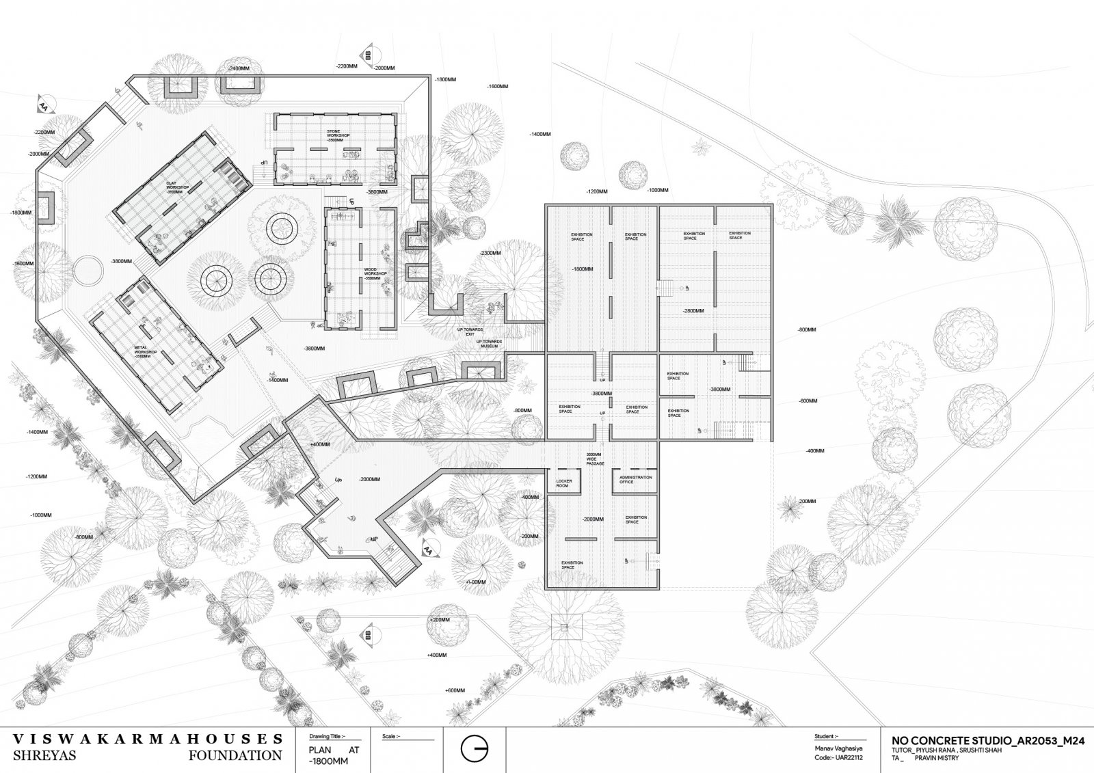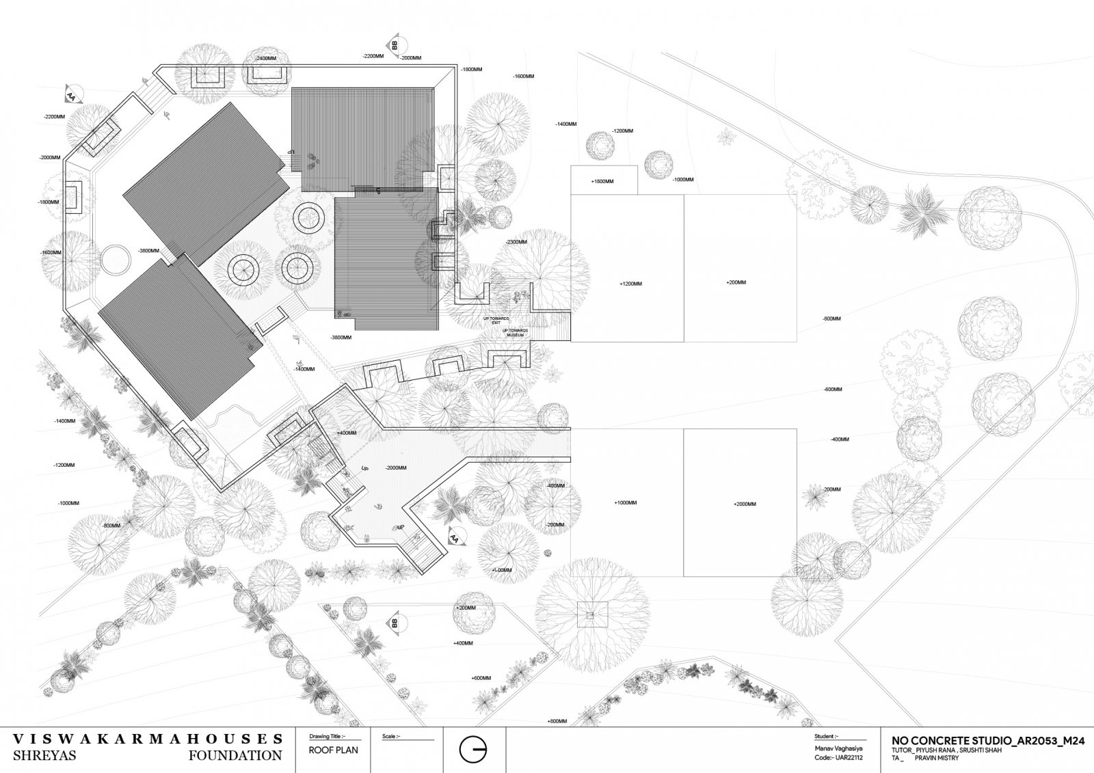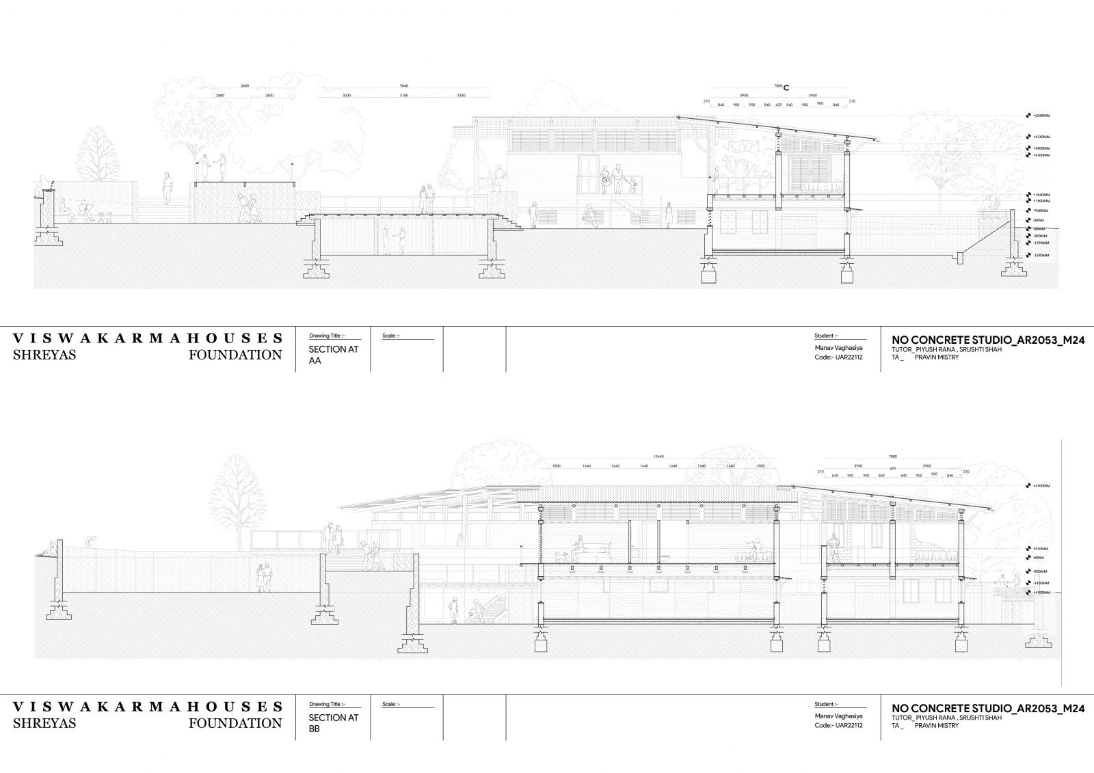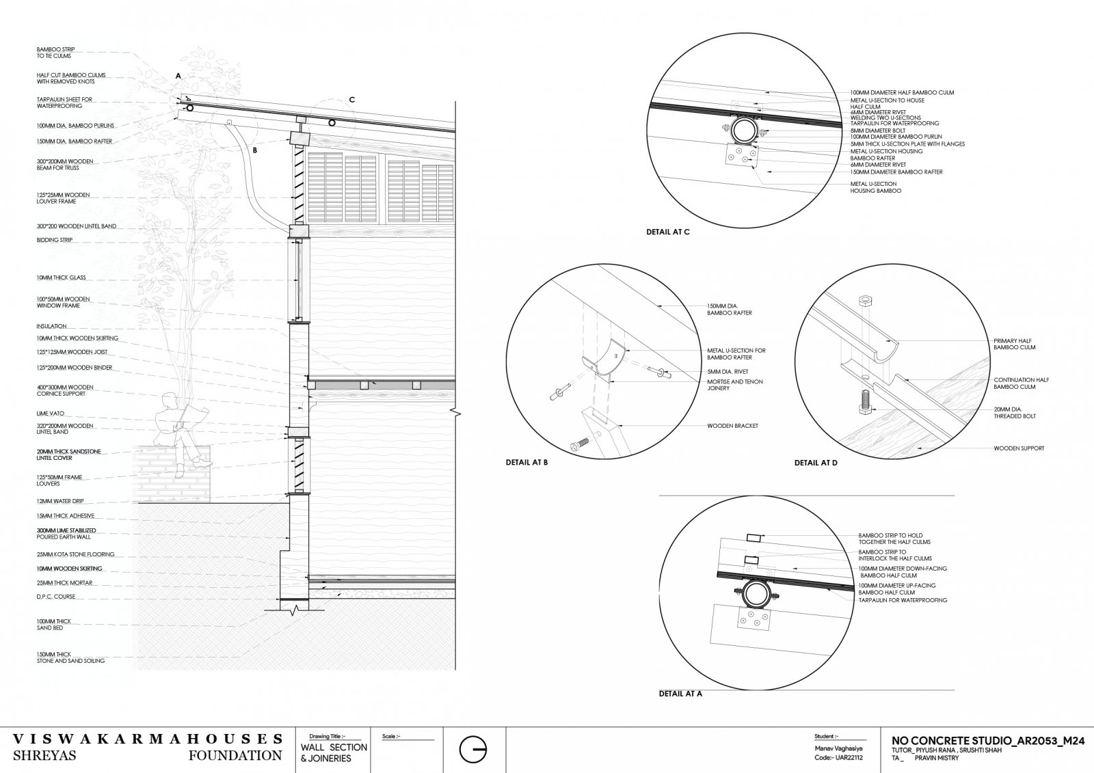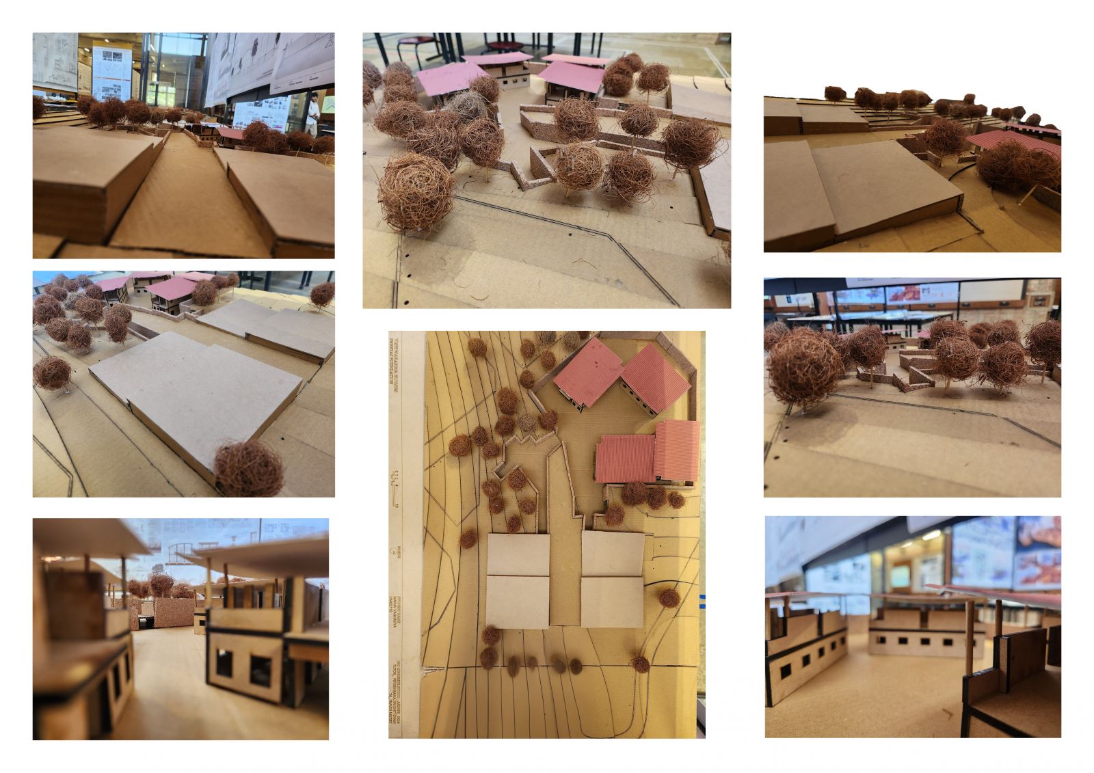Your browser is out-of-date!
For a richer surfing experience on our website, please update your browser. Update my browser now!
For a richer surfing experience on our website, please update your browser. Update my browser now!
Kalaa Aangan is a cluster of houses and workshop of 4 artisans. The houses are build keeping in mind a collective, shared and interactive living with the essence of staying in touch with the nature as the construction is carried out with earthen materials namely Stabilized Poured Earth, Wood, and Bamboo. The houses are stacked considering the reduced footprint that is built on site to let the existing emphasis of trees be intact. Also, the construction is made with a sunk of about 3800mm from the path of the site to minimize the visible height of the built structure and let the height of the foliage dominate the visibility of the site. The museum provides playfulness with the help of levels inside the museum. It is divided into 3 modules being sunk at different levels such that each module provides either a terrace at 1m or 2m serving different purposes like temporary exhibitions or a flat ground for continuous circulation throughout the existing site. The museum is constructed with Stabilized Poured Earth with jack arches for spanning.


