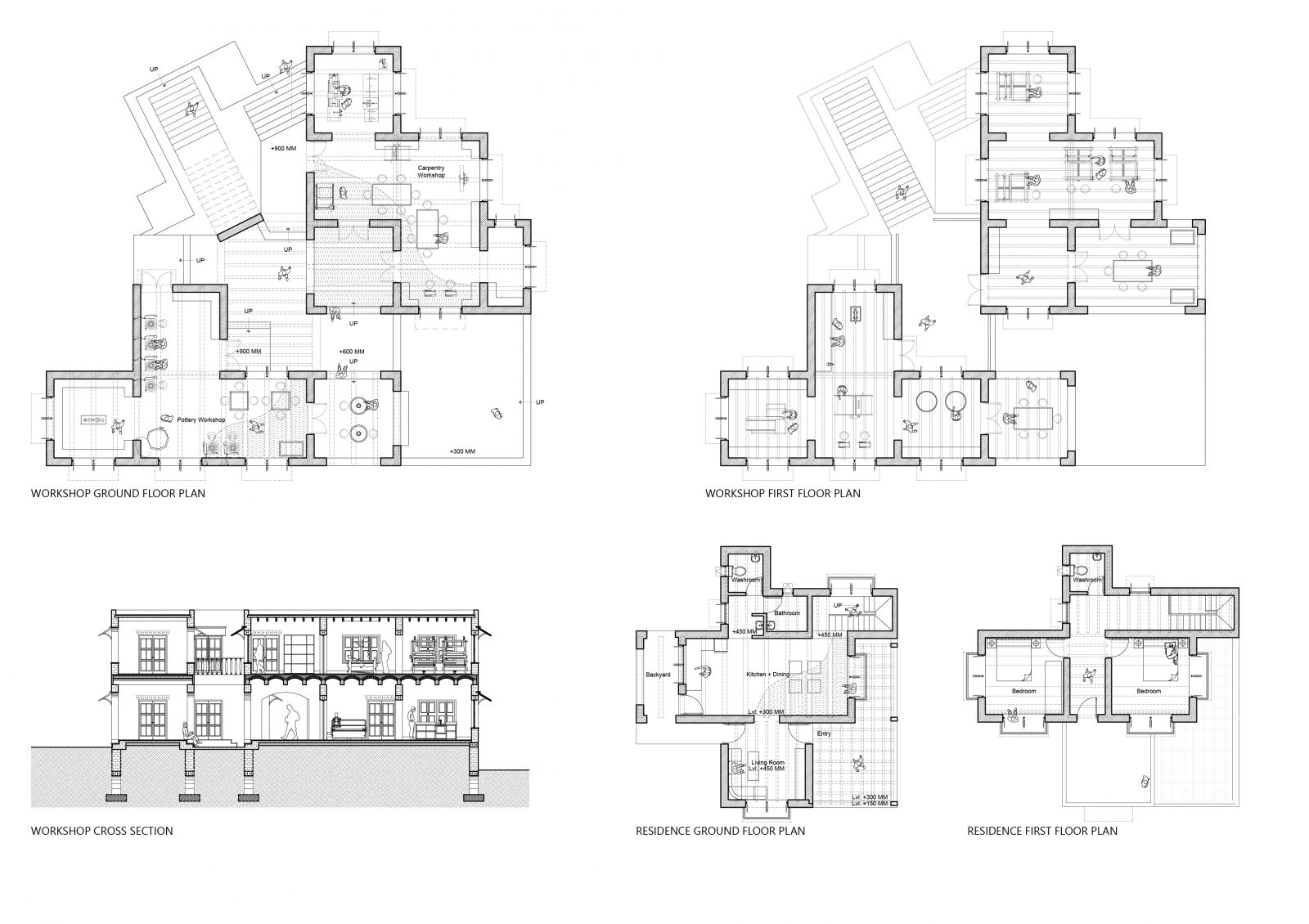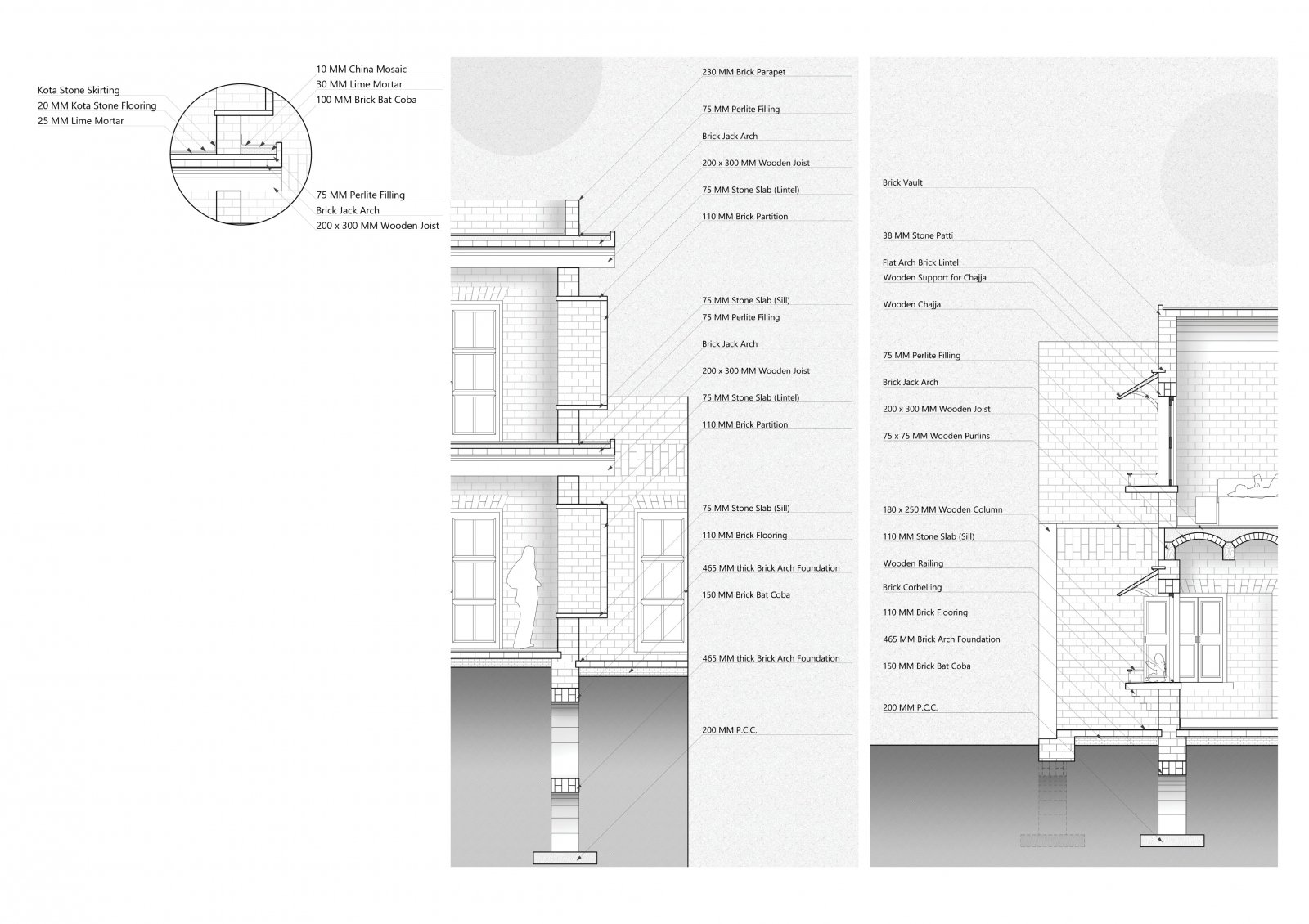Your browser is out-of-date!
For a richer surfing experience on our website, please update your browser. Update my browser now!
For a richer surfing experience on our website, please update your browser. Update my browser now!
Inspired by the learning environment of the Shreyas Foundation, this architectural design emphasizes the concept of building as a medium of learning. The focus is on crafting an engaging user experience through thoughtful spatial planning and a harmonious choice of materials—Brick and Timber. The entire site, encompassing residences, workshops, a museum, and a pavilion, is organized on a 4x4 meter grid, or its multiples, to create spaces that resonate with human scale. This grid system serves as a versatile framework, seamlessly adapting to intimate residential spaces and expansive museum areas. A significant aspect of the design lies in its construction techniques and detailing. The integration of jack arches and vaulted ceilings not only enhances structural integrity but also allows natural light to illuminate the interiors, creating warm and inviting spaces. The design also explores the transformative potential of windows, reimagining them as multi-functional spaces. In residences, windows double as cozy sitting nooks, while in the museum, they evolve into exhibition spaces that frame displays and views. While brick dominates the structural elements, timber is thoughtfully incorporated, primarily in roofing solutions. The pavilion, characterized by its lightweight frame structure, features timber columns supporting a sloping wooden roof, embodying simplicity and elegance.
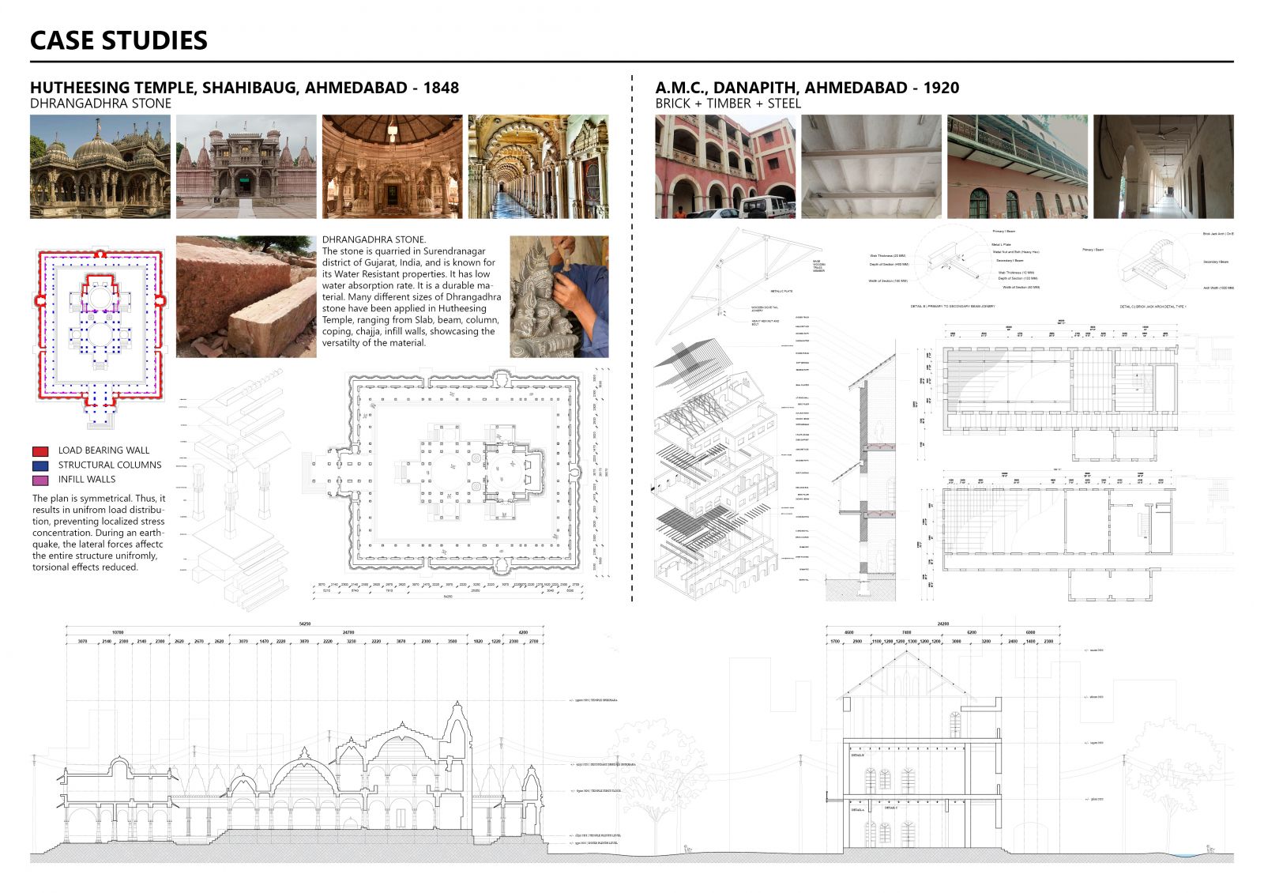
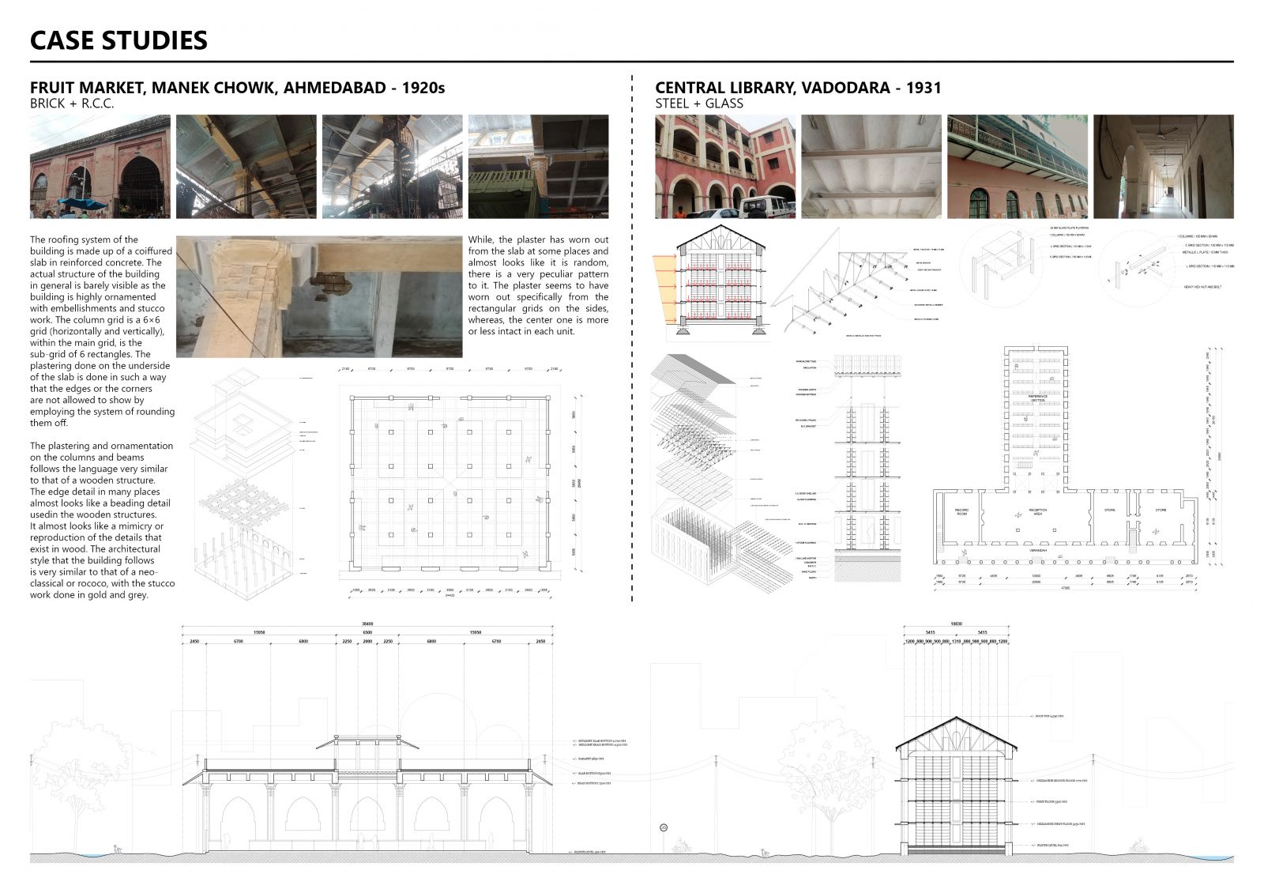
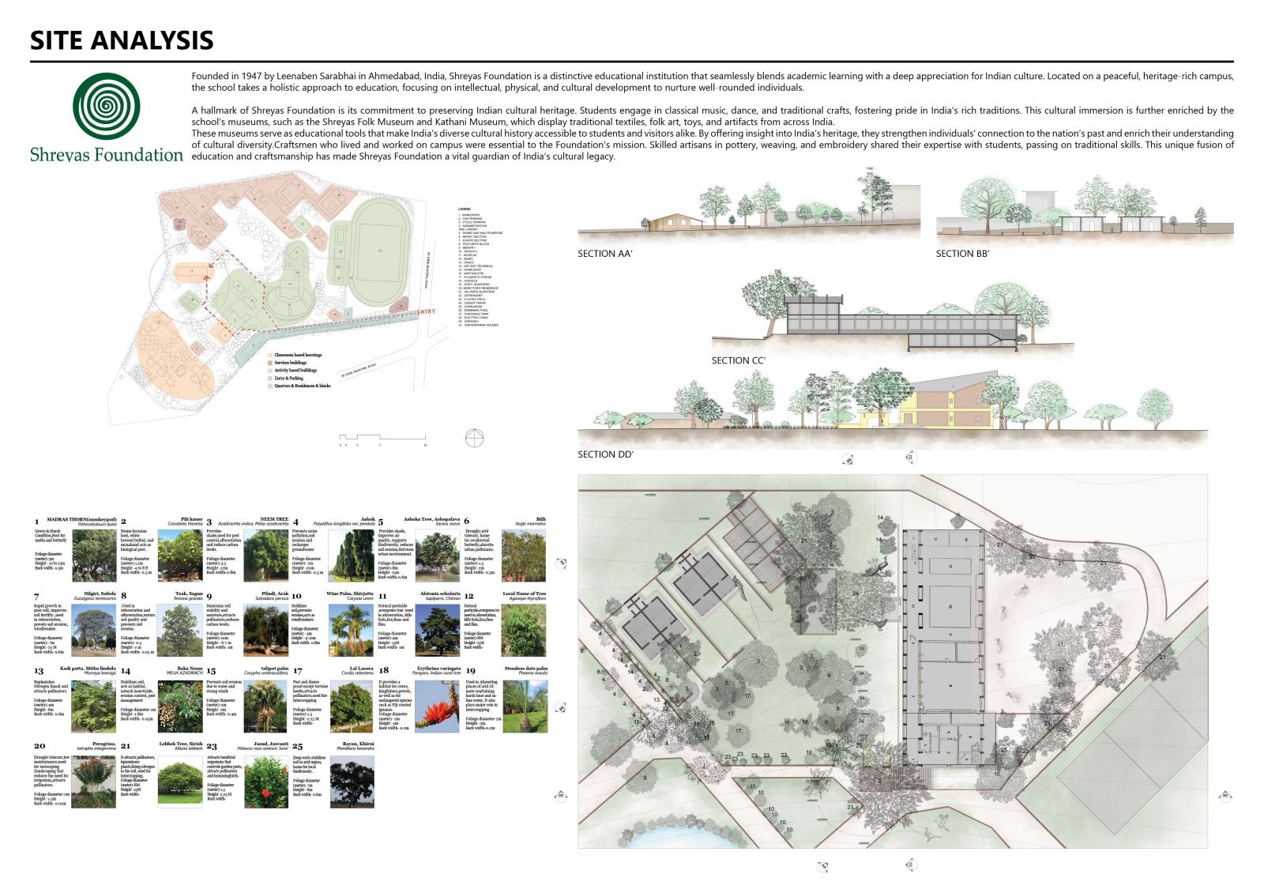
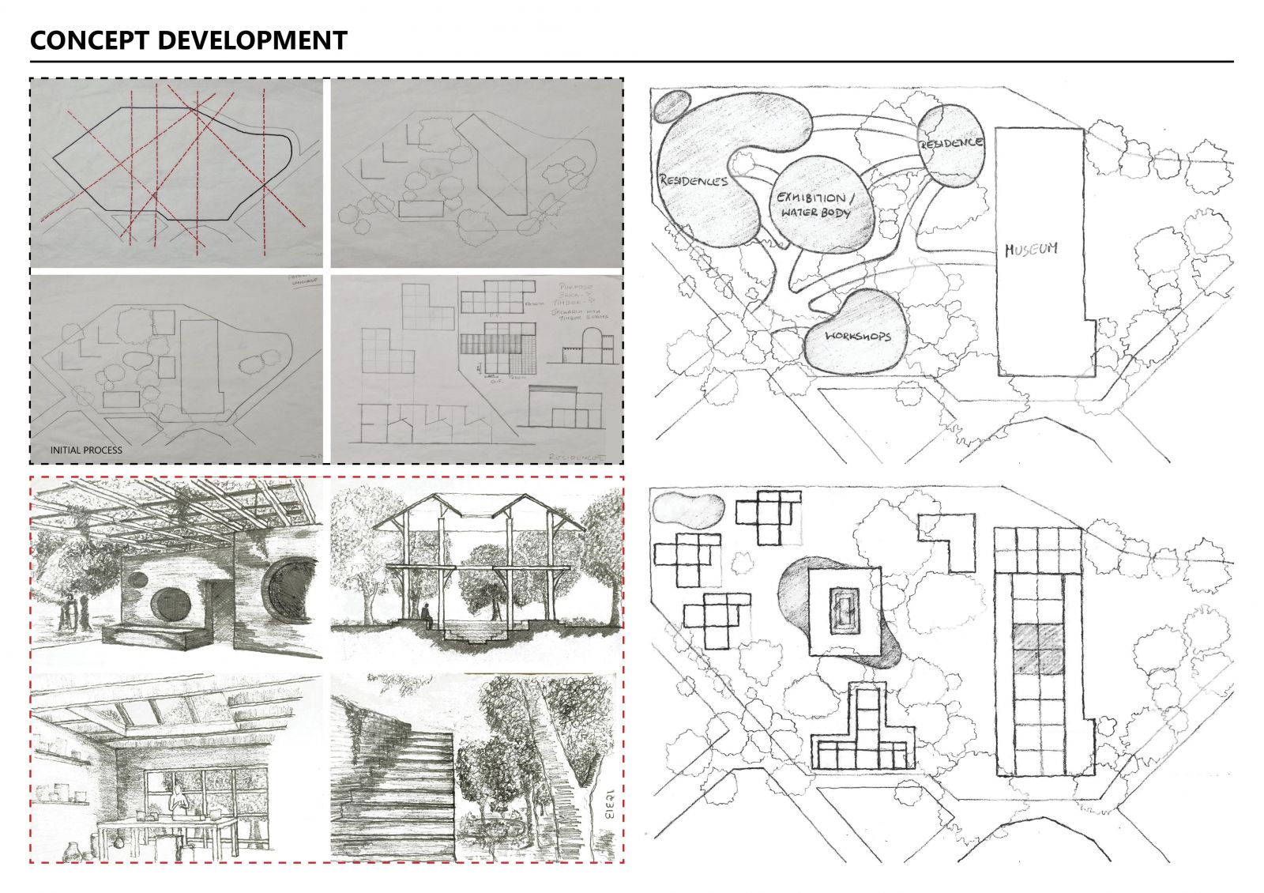
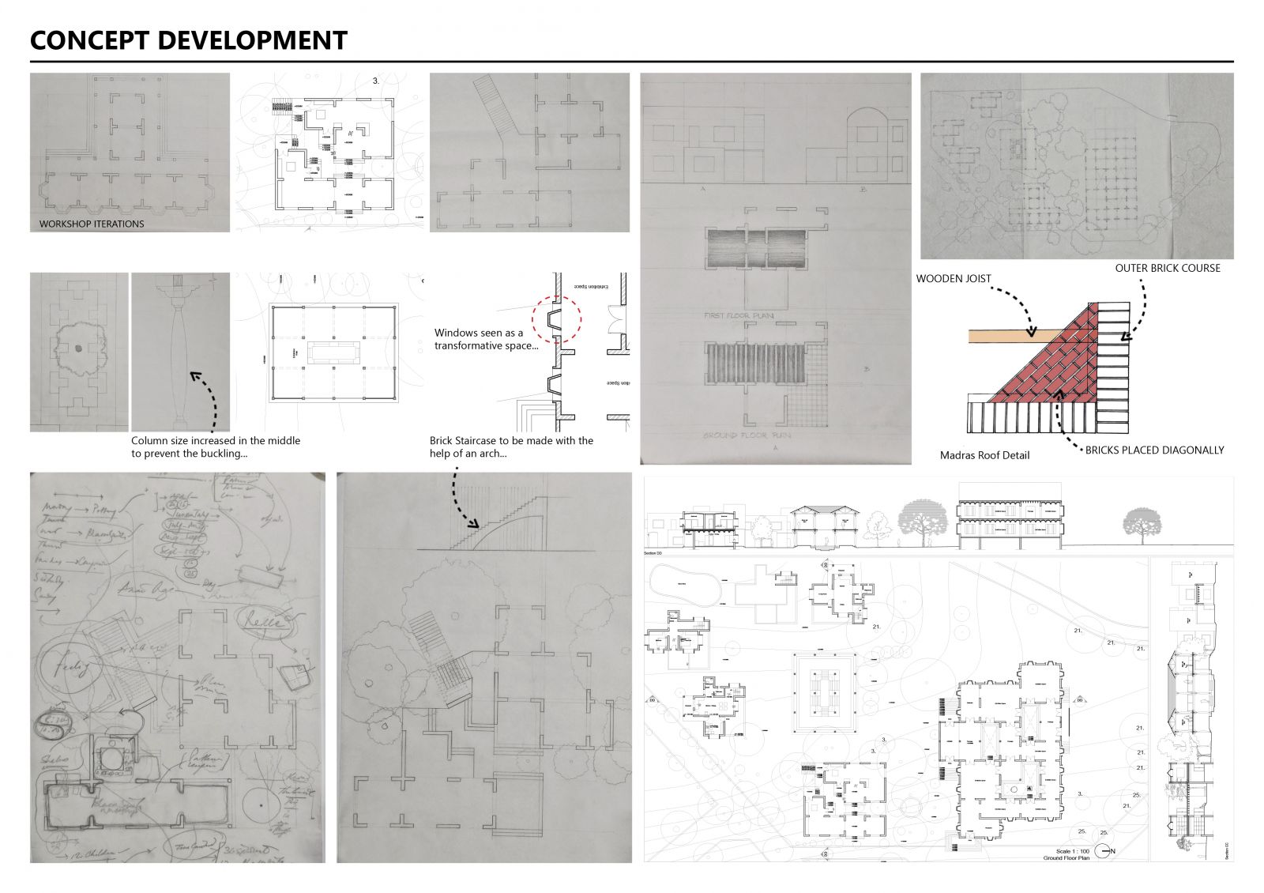
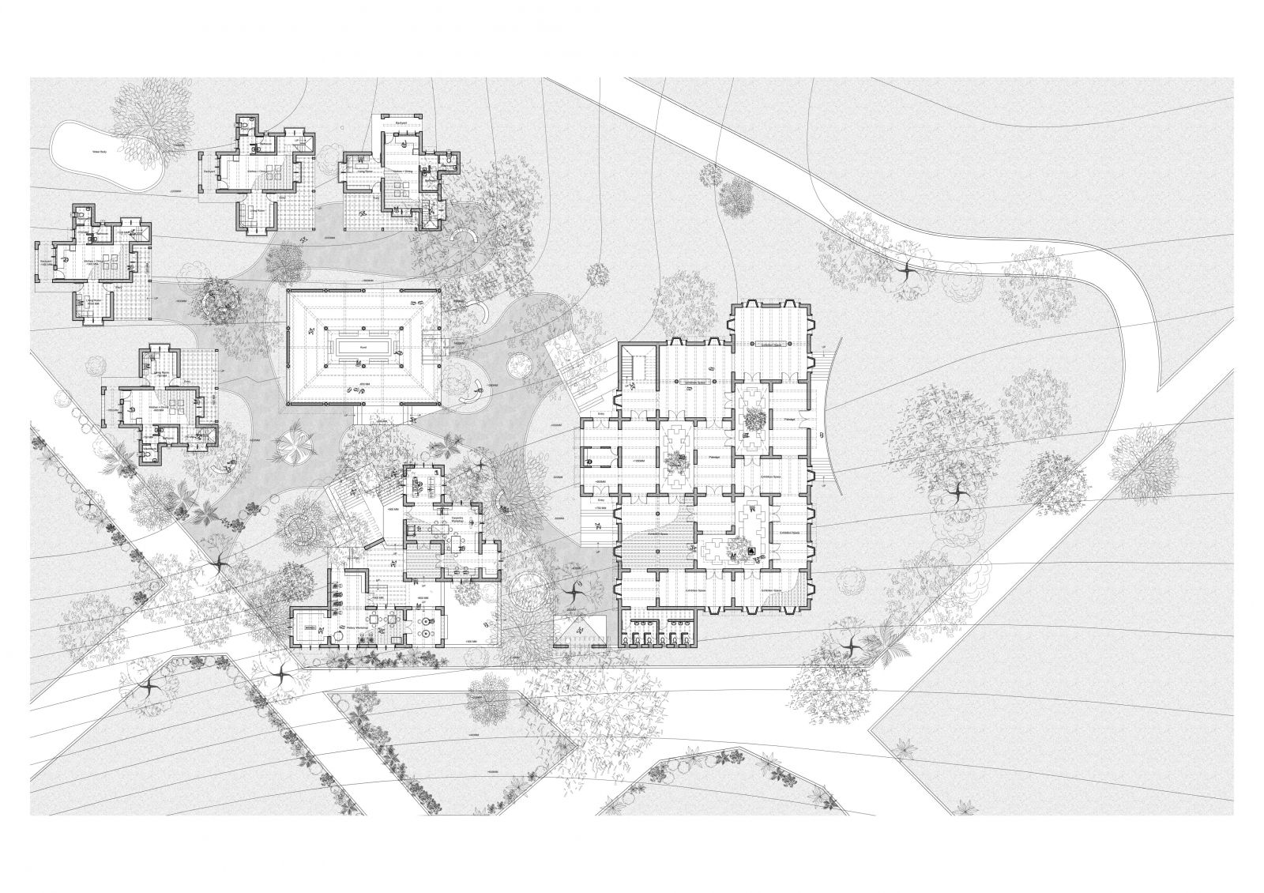
(1).jpg)
