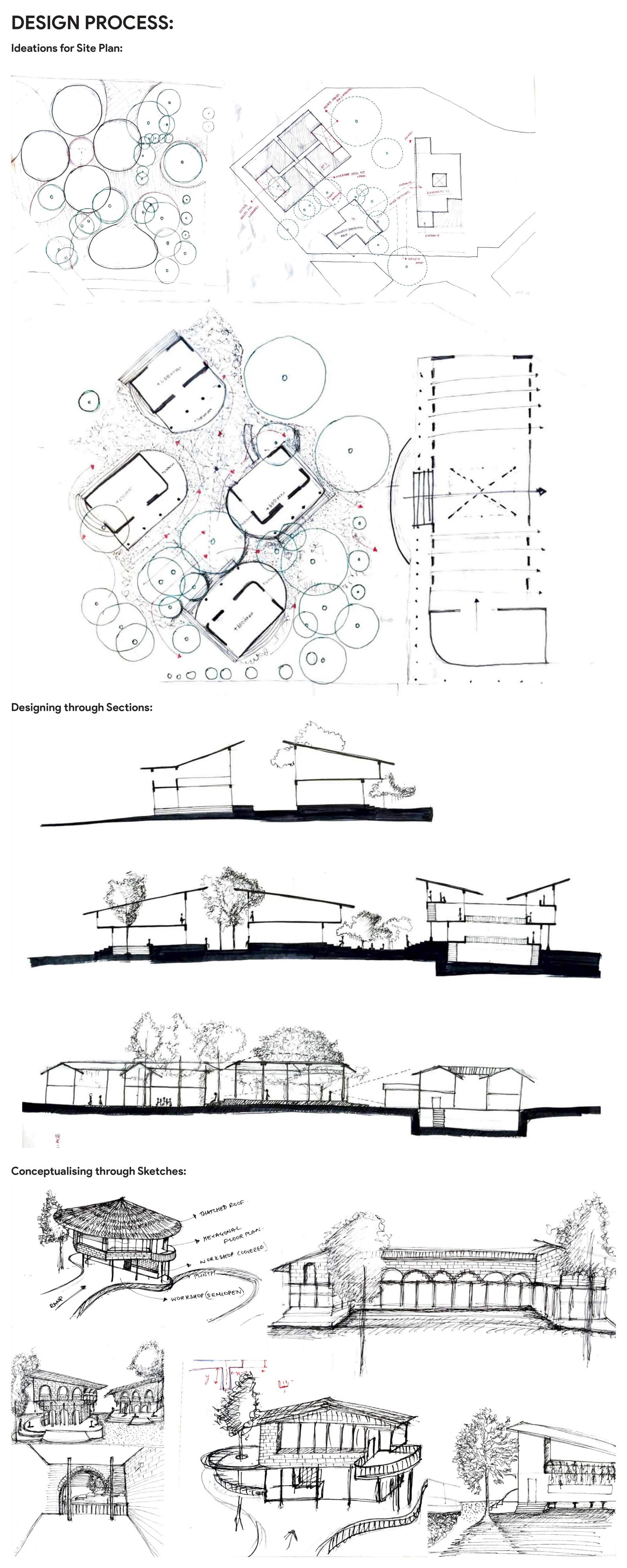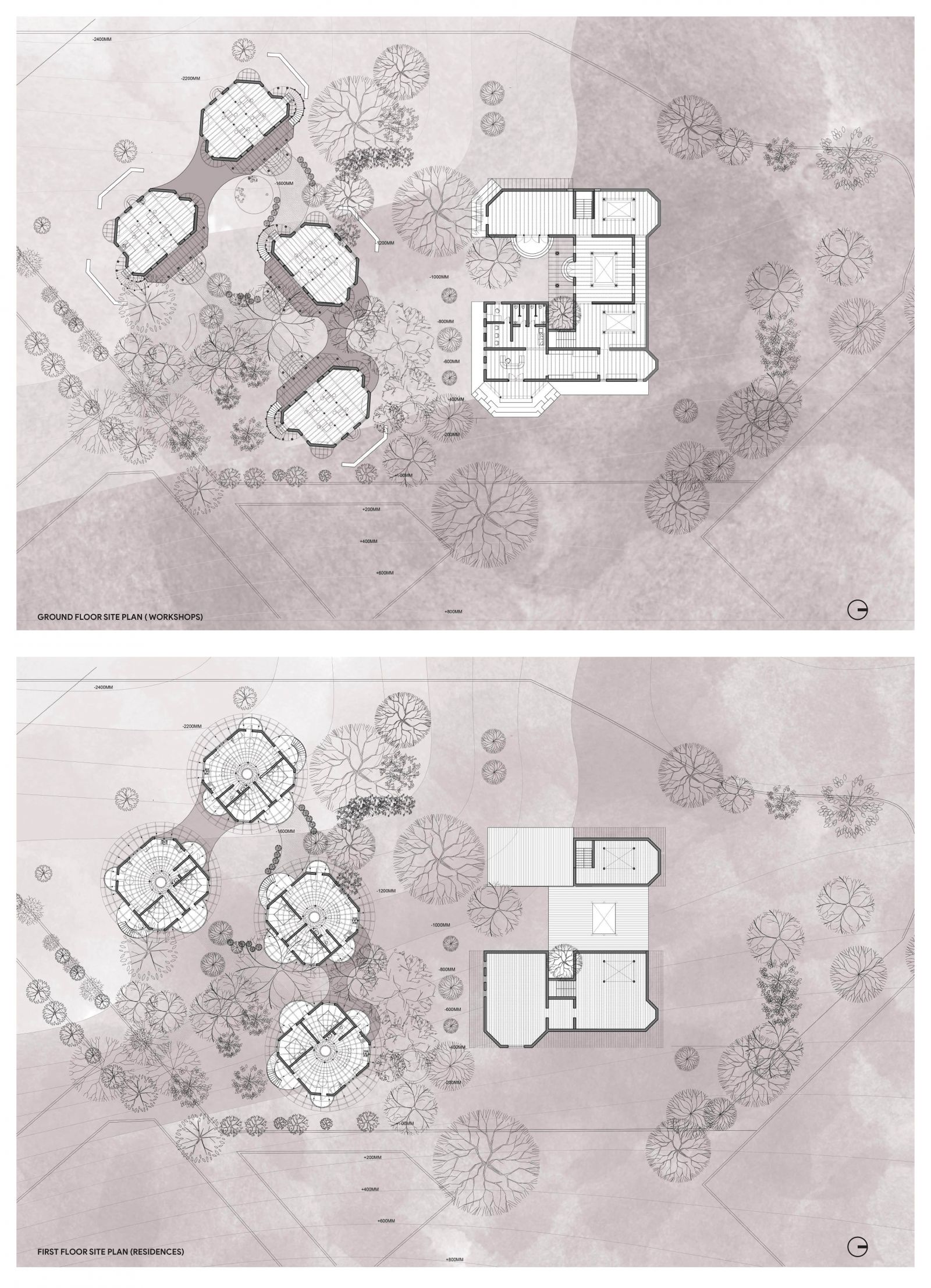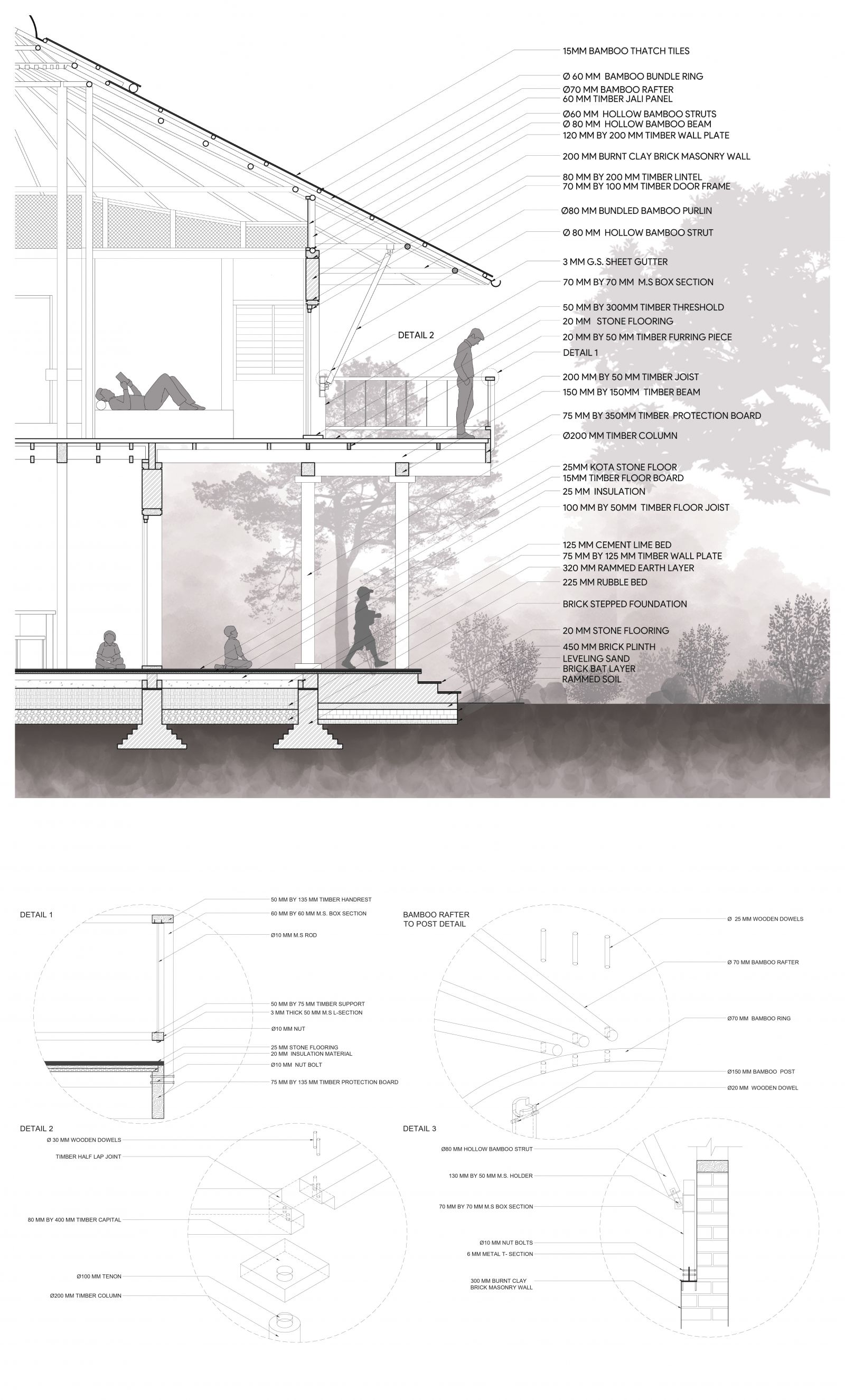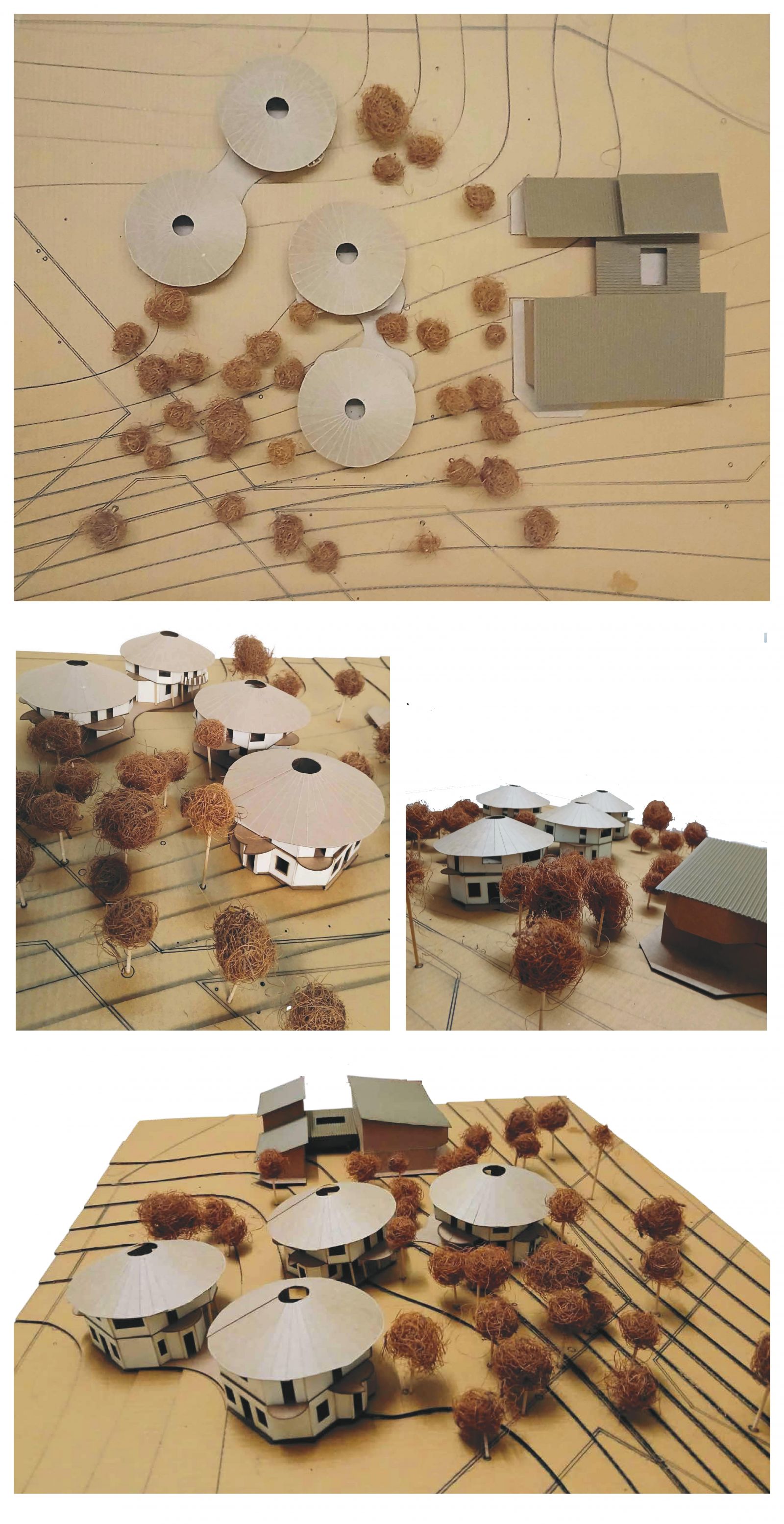Your browser is out-of-date!
For a richer surfing experience on our website, please update your browser. Update my browser now!
For a richer surfing experience on our website, please update your browser. Update my browser now!
The campus features a vivid variety of landscapes and built forms. The meandering and diverging pathways allow visitors to choose their movement across the site. A sense of curiosity lies while walking through the campus. Its proximity to nature makes it blend in with the surroundings. The design for workshops and residences at Shreyas Foundation hence revolves around achieving a balance between built form and its surroundings. It is also to create an experience of nature sheltering the spaces to achieve a connectivity.
View Additional Work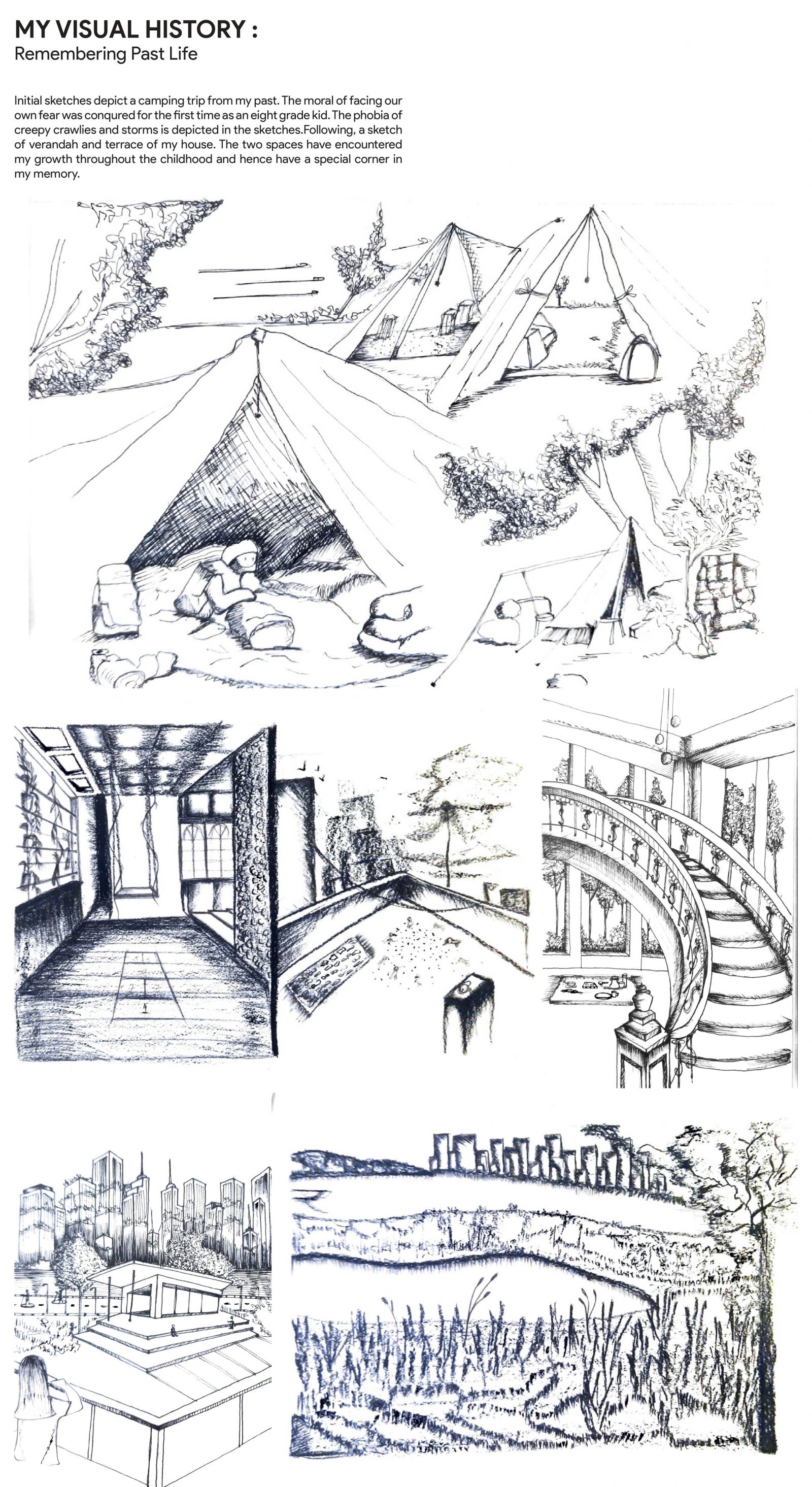
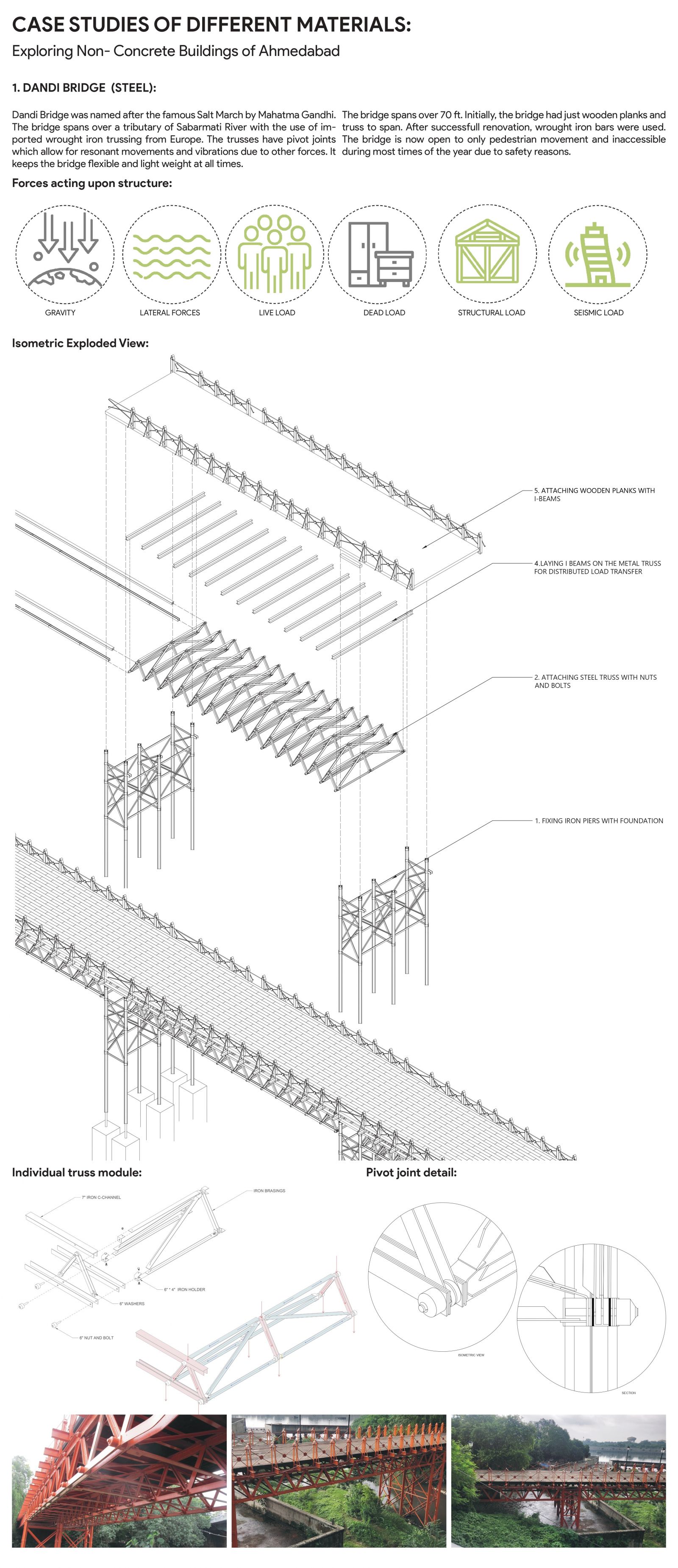
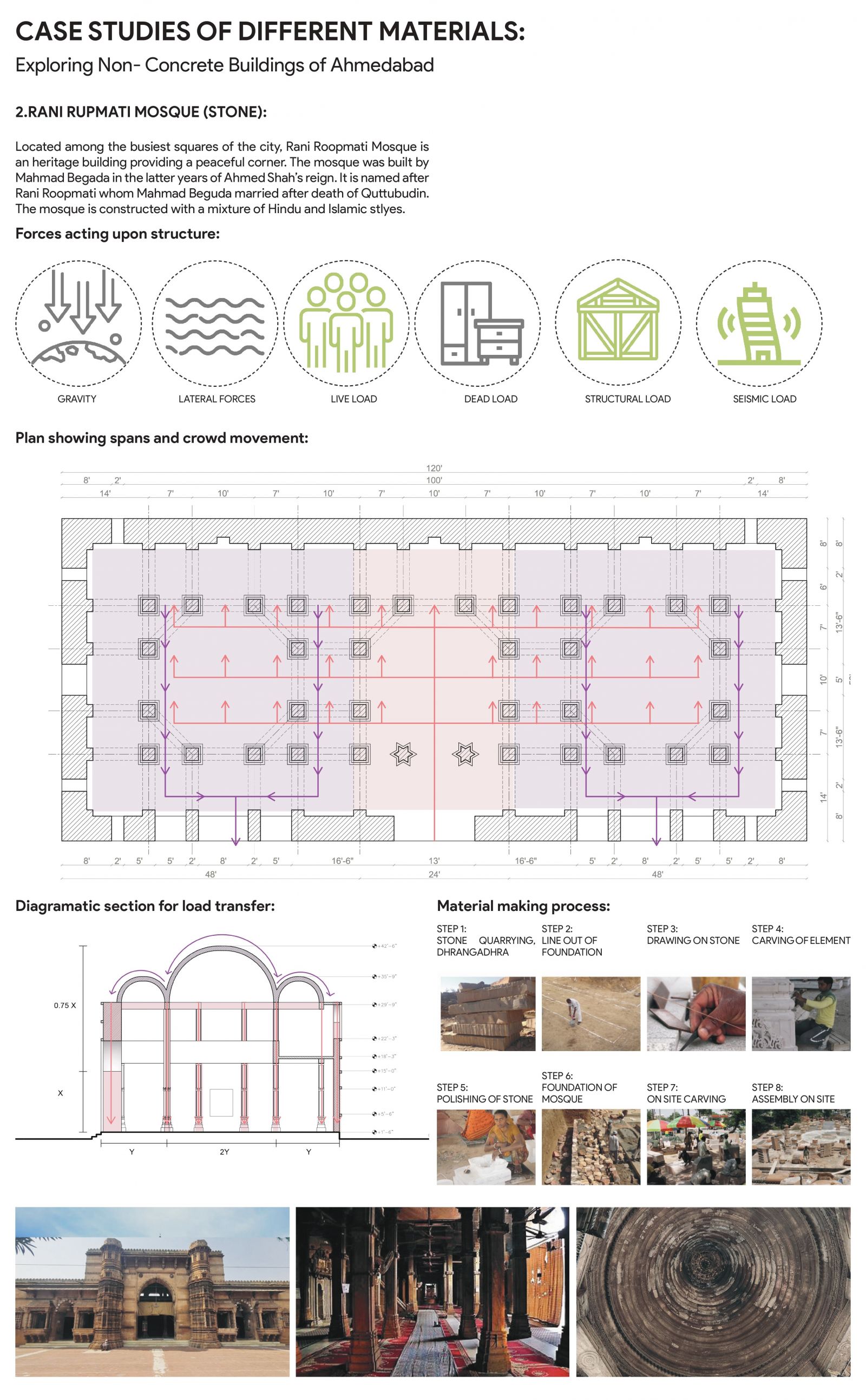
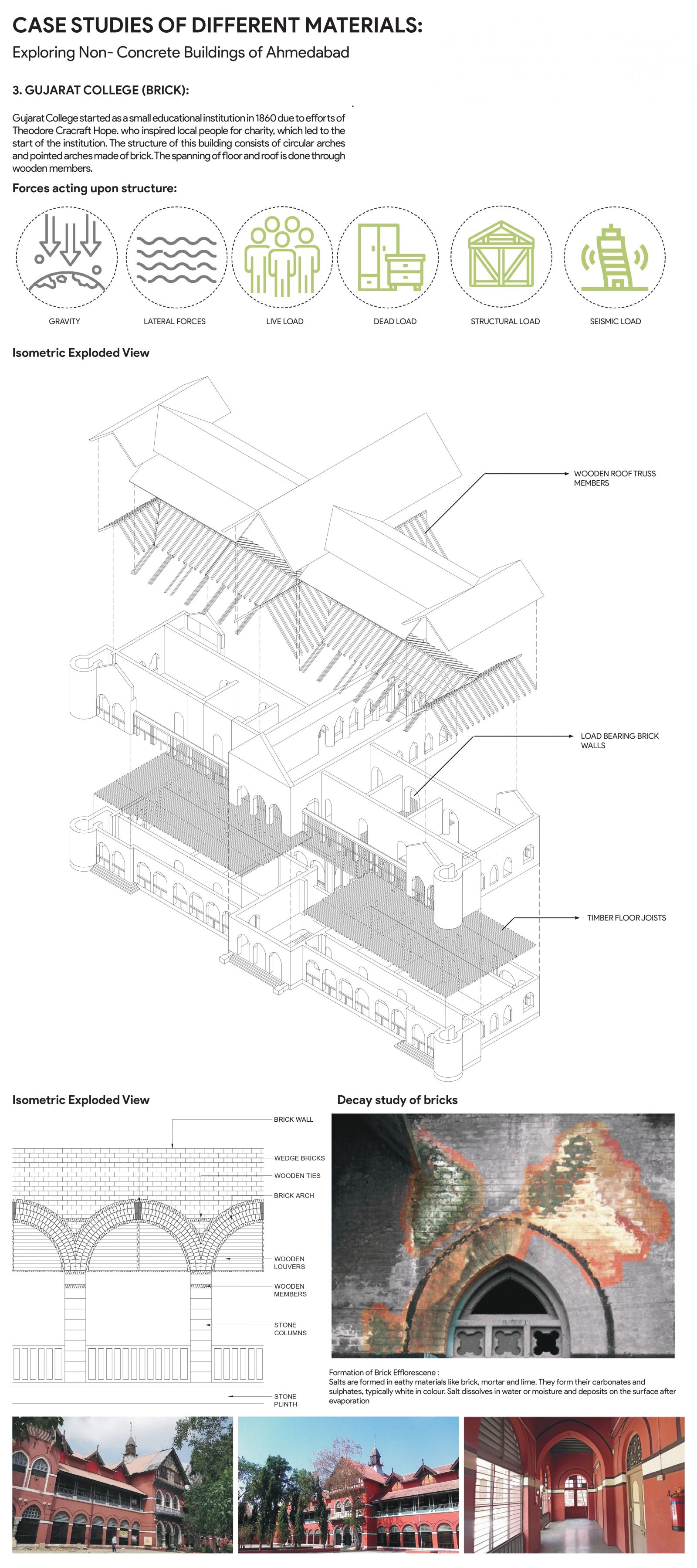
-min.jpg)
